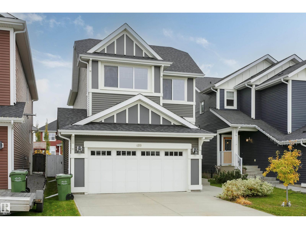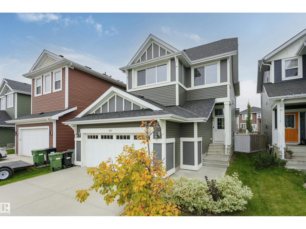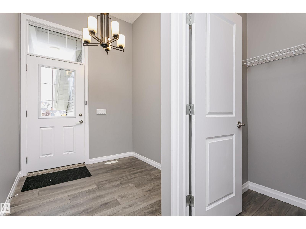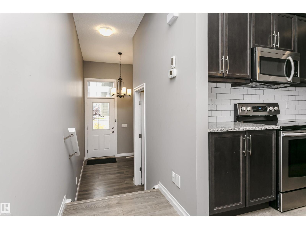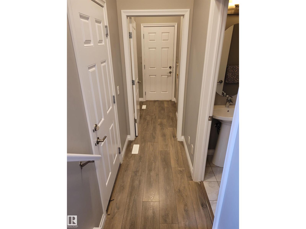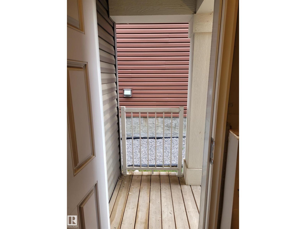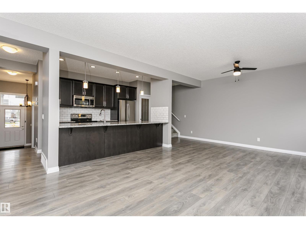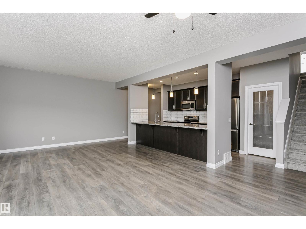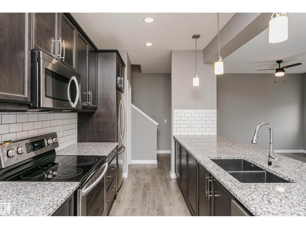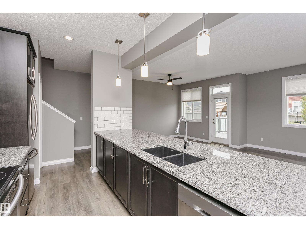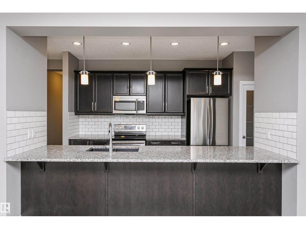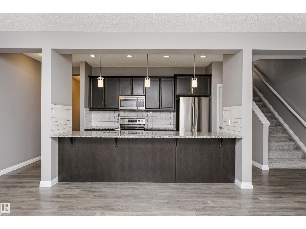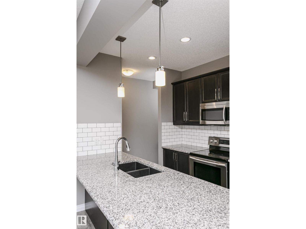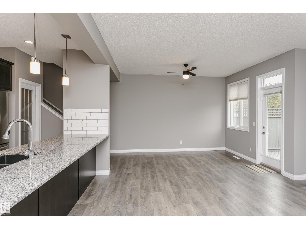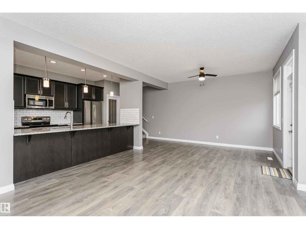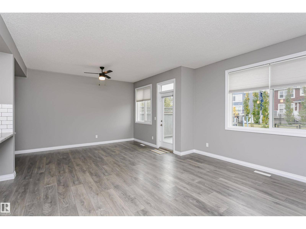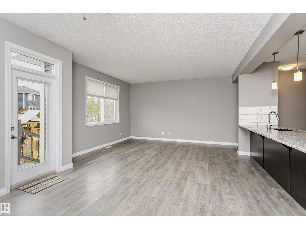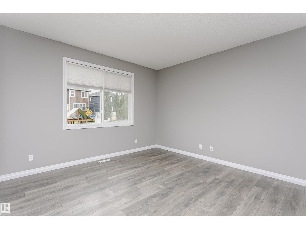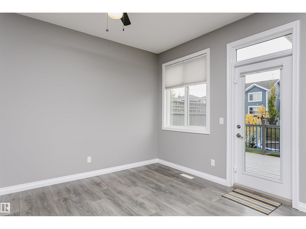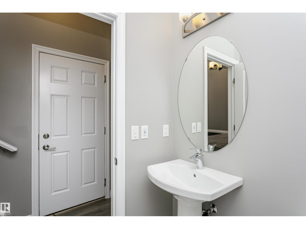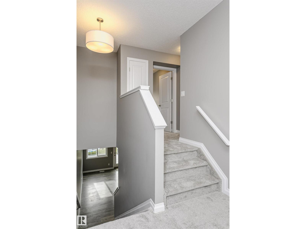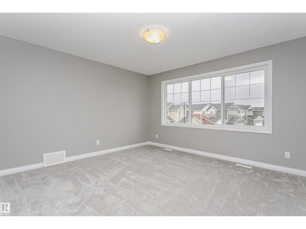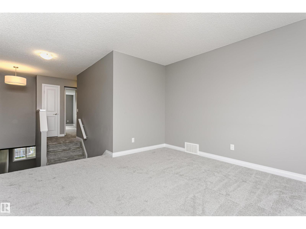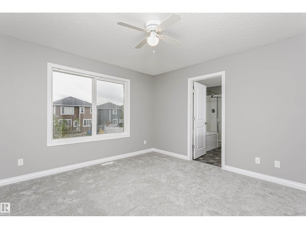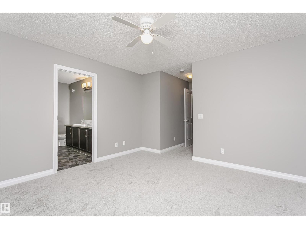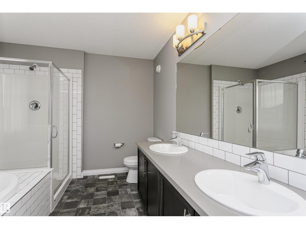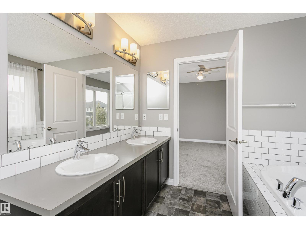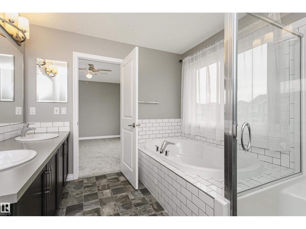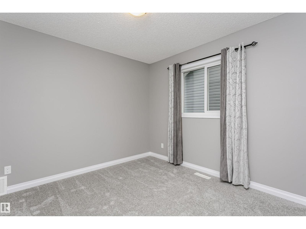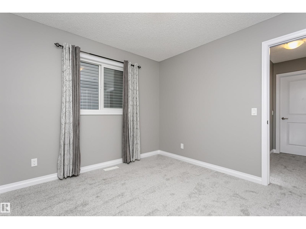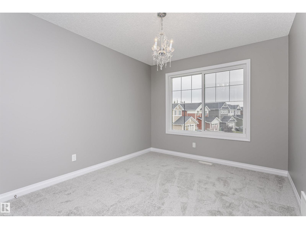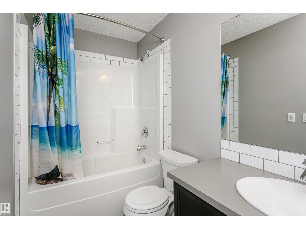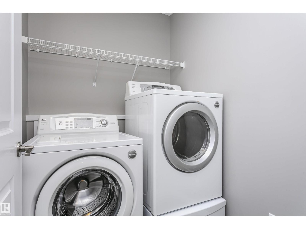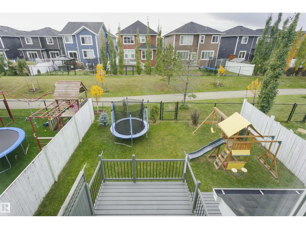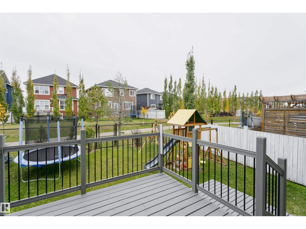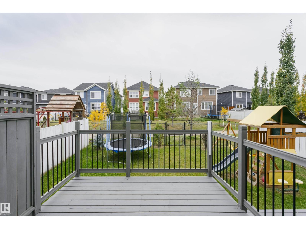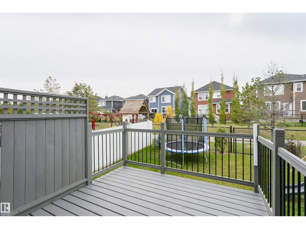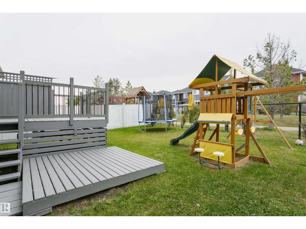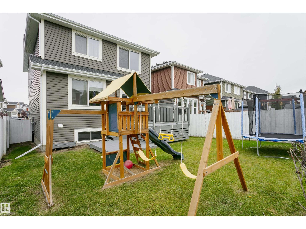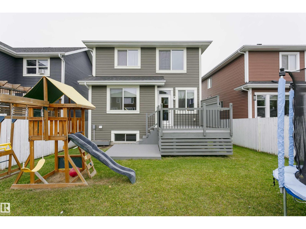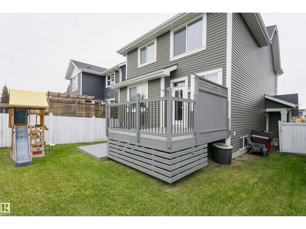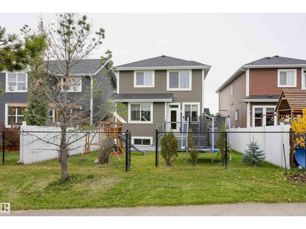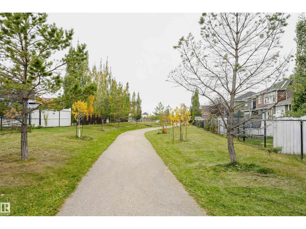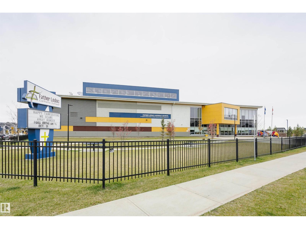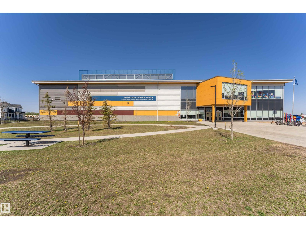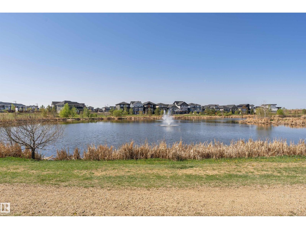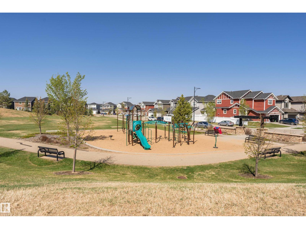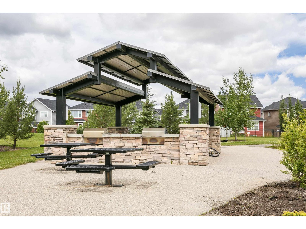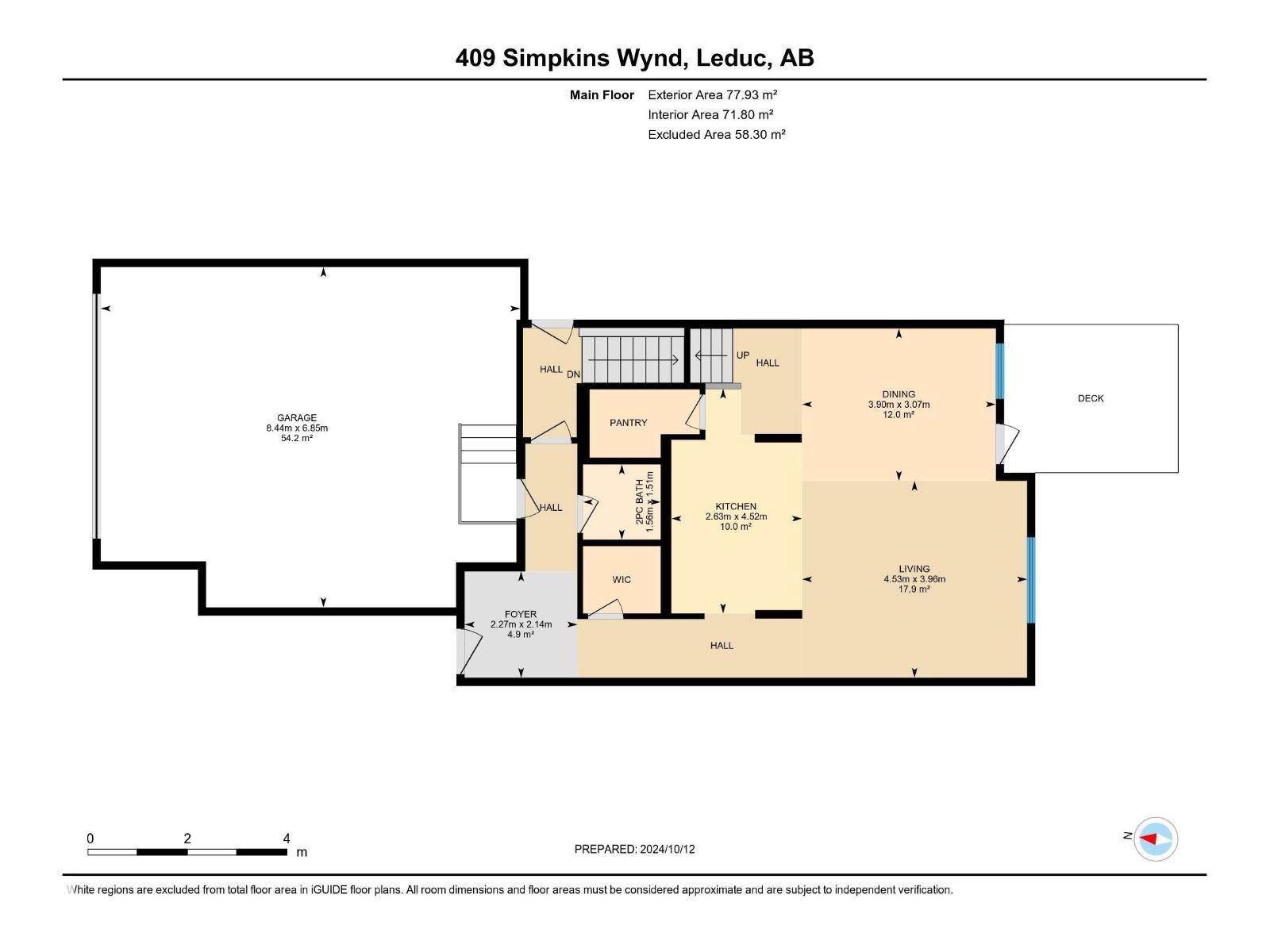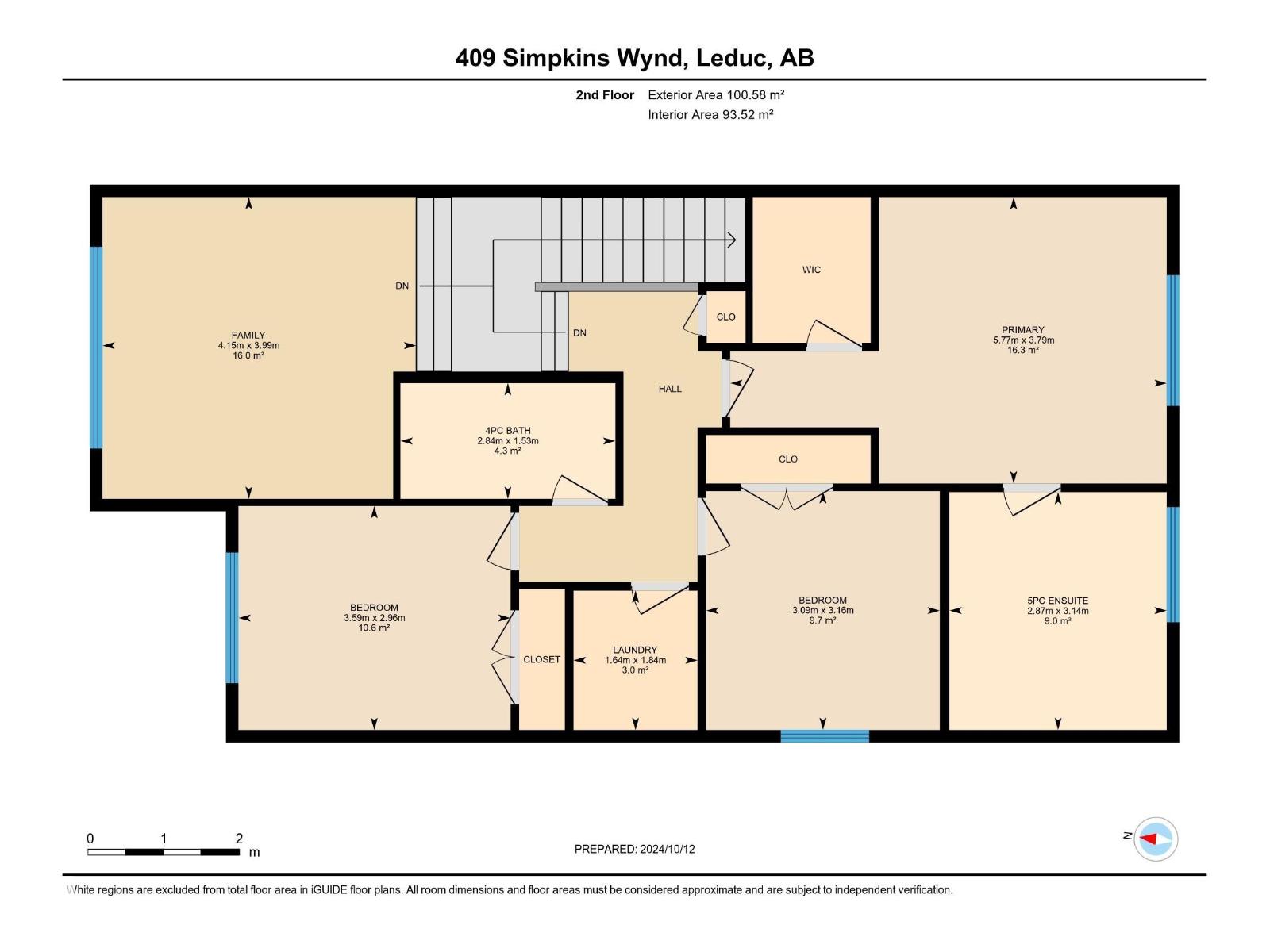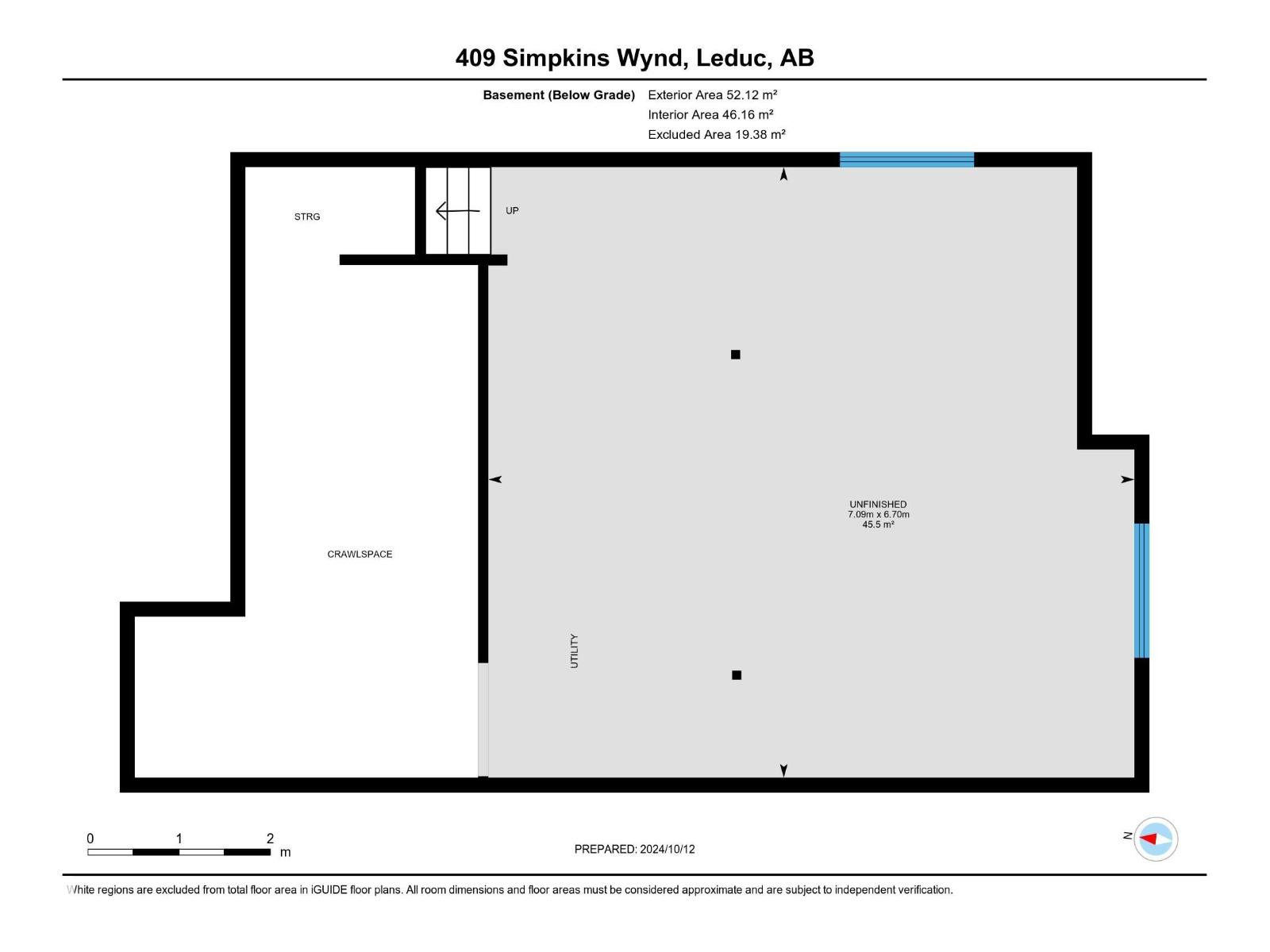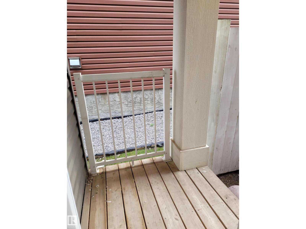409 Simpkins Wd Leduc, Alberta T9E 0Y3
$545,000
In the heart of family neighborhood of SouthFork. This elegent 2 storey home has a fantastic location, backing on a walking trail which takes you to Catholic K-8 School, Playground and Lake. Built by Jayman in 2016, this home offers all the conveniences and space to grow your family. Separate side entrance to future basement suite. Bright, open design, livingroom has direct access to back deck and large triple-pane windows, new blinds, overlooking kids playing in the backyard. Laminate flooring on main for easy cleanup with plush carpets on upper levels. Galley kitchen with Dark Expresso cabinets set against contrasting quartz countertops and granite undermount sink. S/S appliances, subway tile backsplash and pendent lighting over the extended countertop. Generous family room on upper level perfect for movie nights. Master suite features walk-in closet and spa-like 5 pce ensuite. H/E furnace and On-demand water system. Huge Oversized double garage offers plenty of space for a workbench and floor drain. (id:42336)
Property Details
| MLS® Number | E4459726 |
| Property Type | Single Family |
| Neigbourhood | Southfork |
| Amenities Near By | Playground, Public Transit, Schools |
| Features | No Back Lane, Park/reserve, Closet Organizers, No Animal Home, No Smoking Home |
| Parking Space Total | 4 |
| Structure | Deck |
Building
| Bathroom Total | 3 |
| Bedrooms Total | 3 |
| Amenities | Vinyl Windows |
| Appliances | Dishwasher, Dryer, Garage Door Opener Remote(s), Garage Door Opener, Refrigerator, Stove, Washer, Window Coverings |
| Basement Development | Unfinished |
| Basement Type | Full (unfinished) |
| Constructed Date | 2016 |
| Construction Style Attachment | Detached |
| Half Bath Total | 1 |
| Heating Type | Forced Air |
| Stories Total | 2 |
| Size Interior | 1922 Sqft |
| Type | House |
Parking
| Attached Garage |
Land
| Acreage | No |
| Fence Type | Fence |
| Land Amenities | Playground, Public Transit, Schools |
| Size Irregular | 390.56 |
| Size Total | 390.56 M2 |
| Size Total Text | 390.56 M2 |
Rooms
| Level | Type | Length | Width | Dimensions |
|---|---|---|---|---|
| Main Level | Living Room | 3.96 m | 4.53 m | 3.96 m x 4.53 m |
| Main Level | Dining Room | 3.07 m | 3.9 m | 3.07 m x 3.9 m |
| Main Level | Kitchen | 4.52 m | 2.63 m | 4.52 m x 2.63 m |
| Upper Level | Family Room | 3.99 m | 4.15 m | 3.99 m x 4.15 m |
| Upper Level | Primary Bedroom | 3.79 m | 5.77 m | 3.79 m x 5.77 m |
| Upper Level | Bedroom 2 | 2.96 m | 3.59 m | 2.96 m x 3.59 m |
| Upper Level | Bedroom 3 | 3.16 m | 3.09 m | 3.16 m x 3.09 m |
| Upper Level | Laundry Room | 1.84 m | 1.64 m | 1.84 m x 1.64 m |
https://www.realtor.ca/real-estate/28918612/409-simpkins-wd-leduc-southfork
Interested?
Contact us for more information

Peter K. Kubiczek
Broker
www.kubiczekteam.com/
https://www.facebook.com/kubiczekteam/
11651 71 Street
Edmonton, Alberta T5B 1W3
(780) 456-6300
www.keystonerealty.ca/


