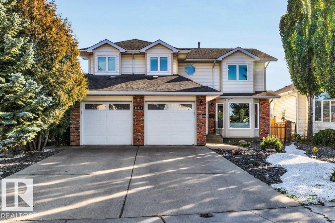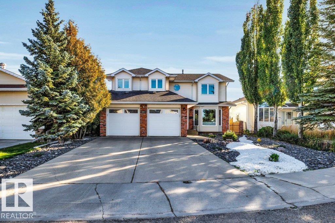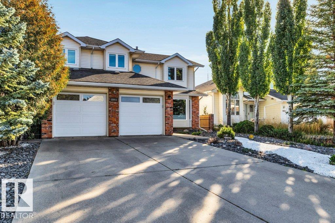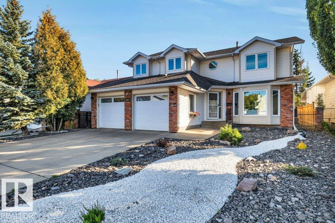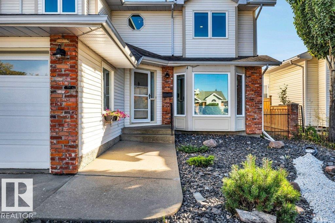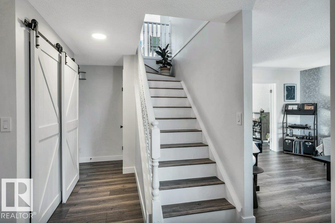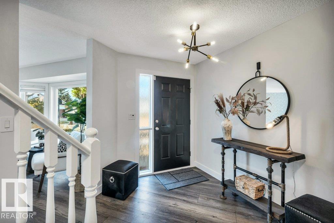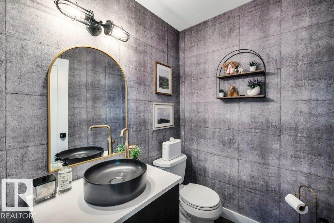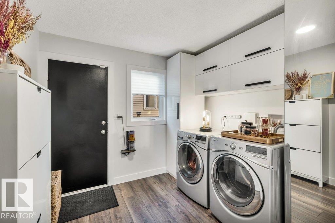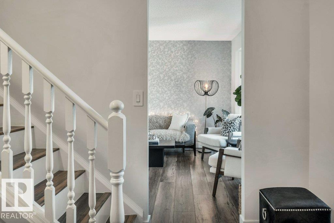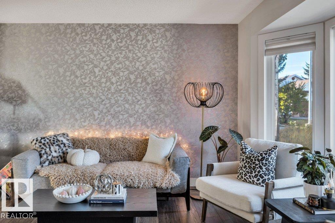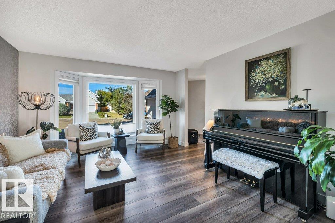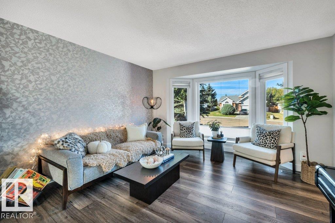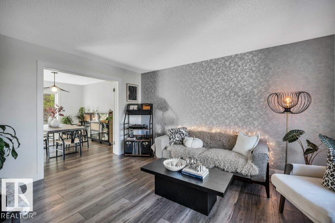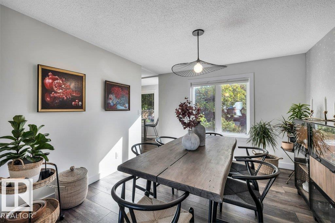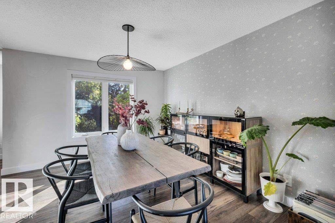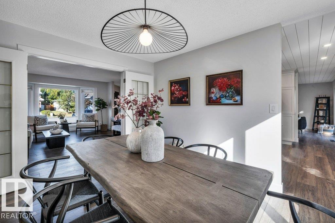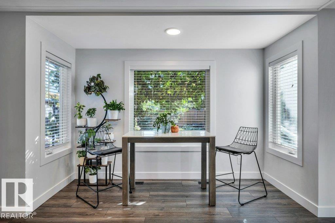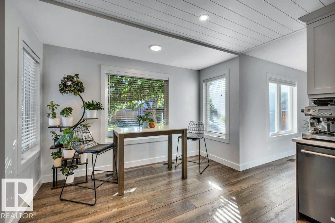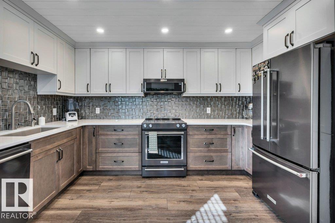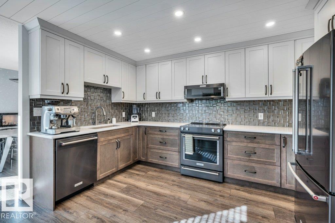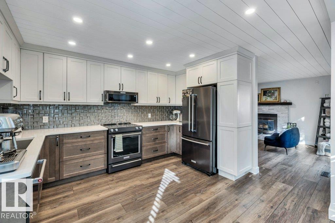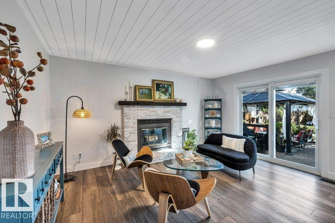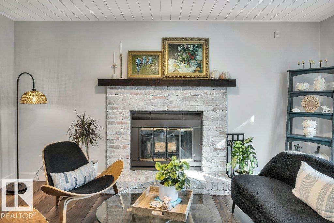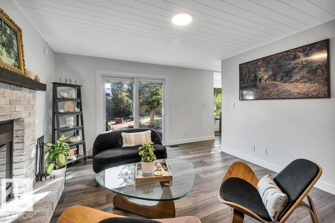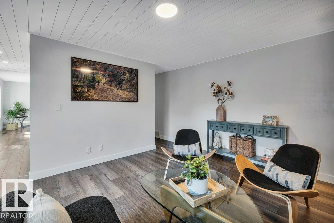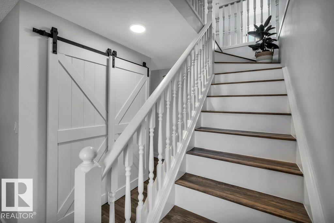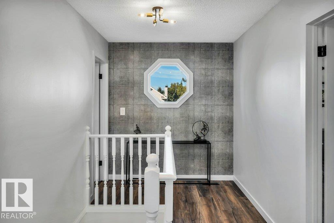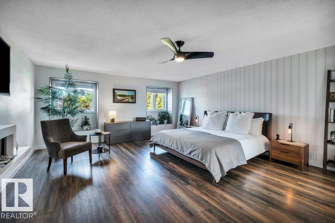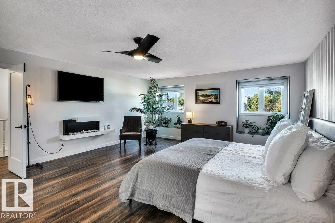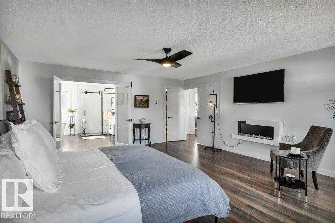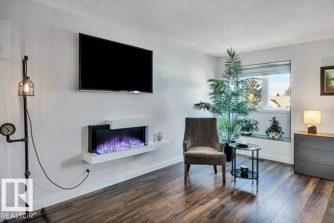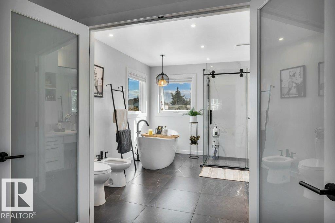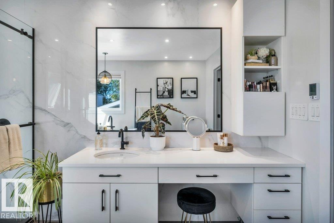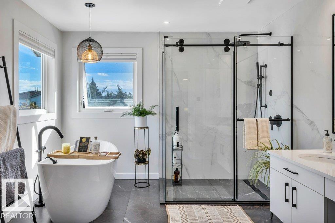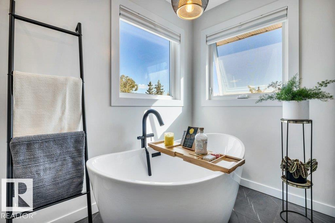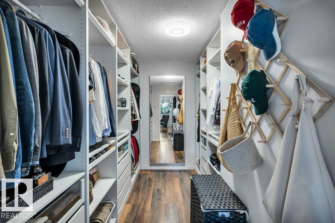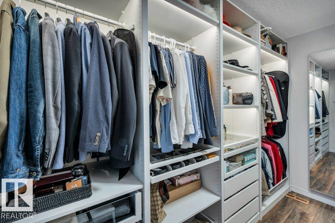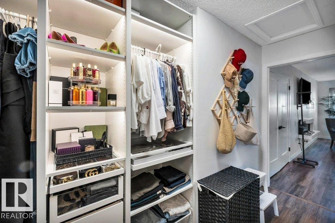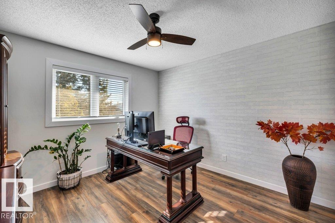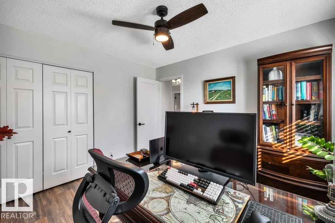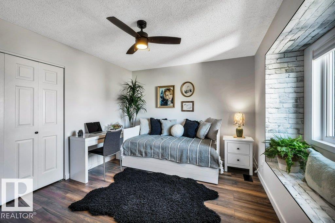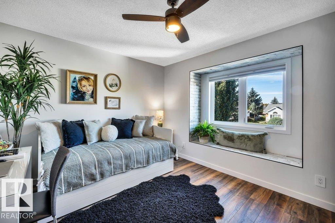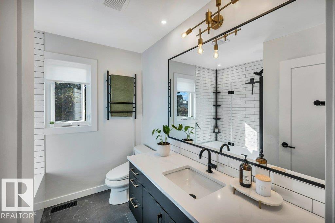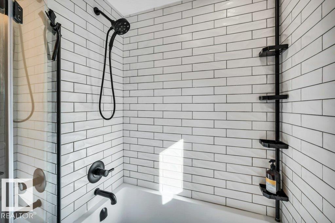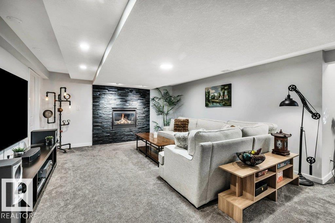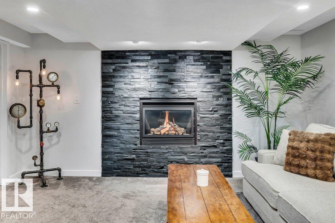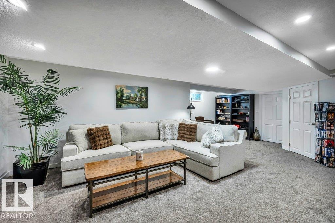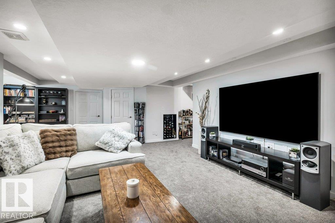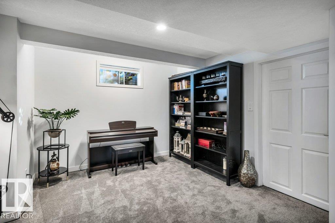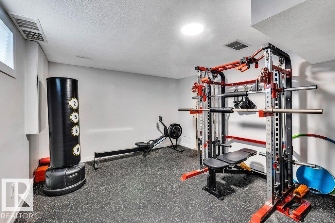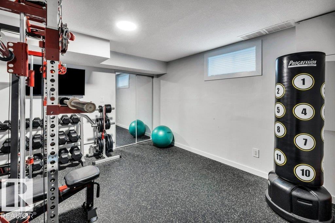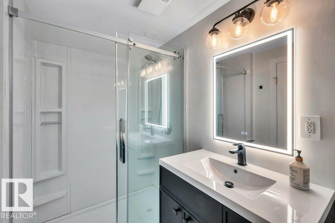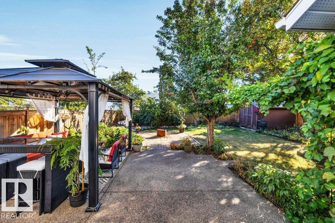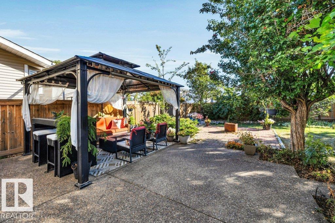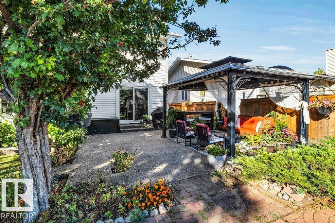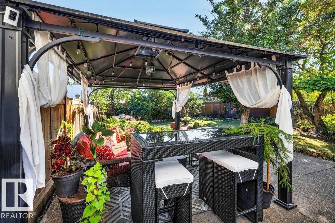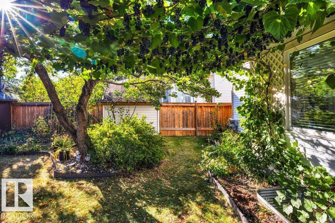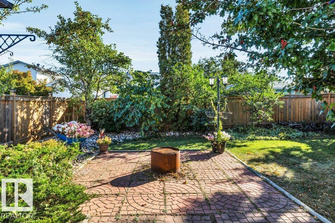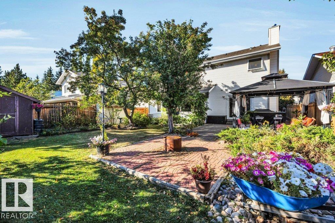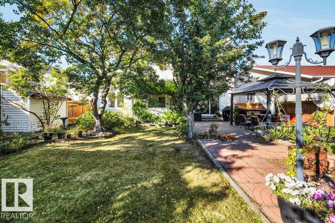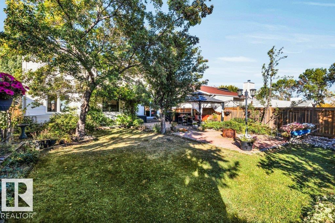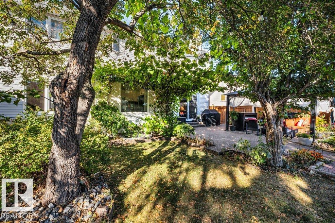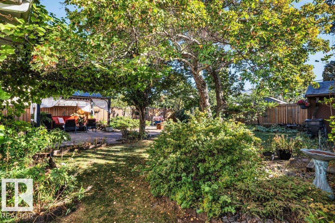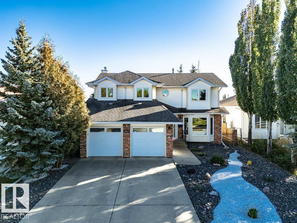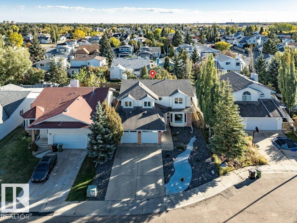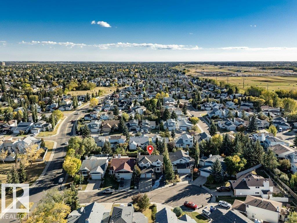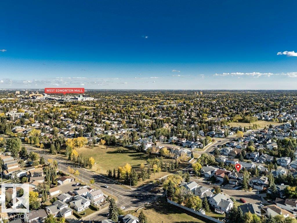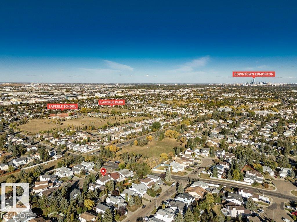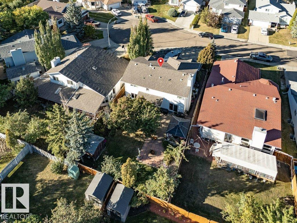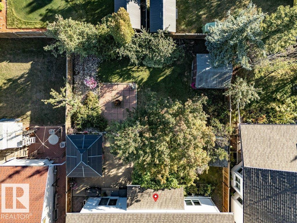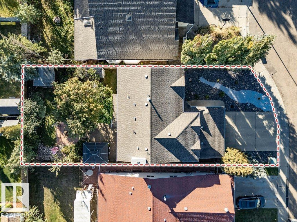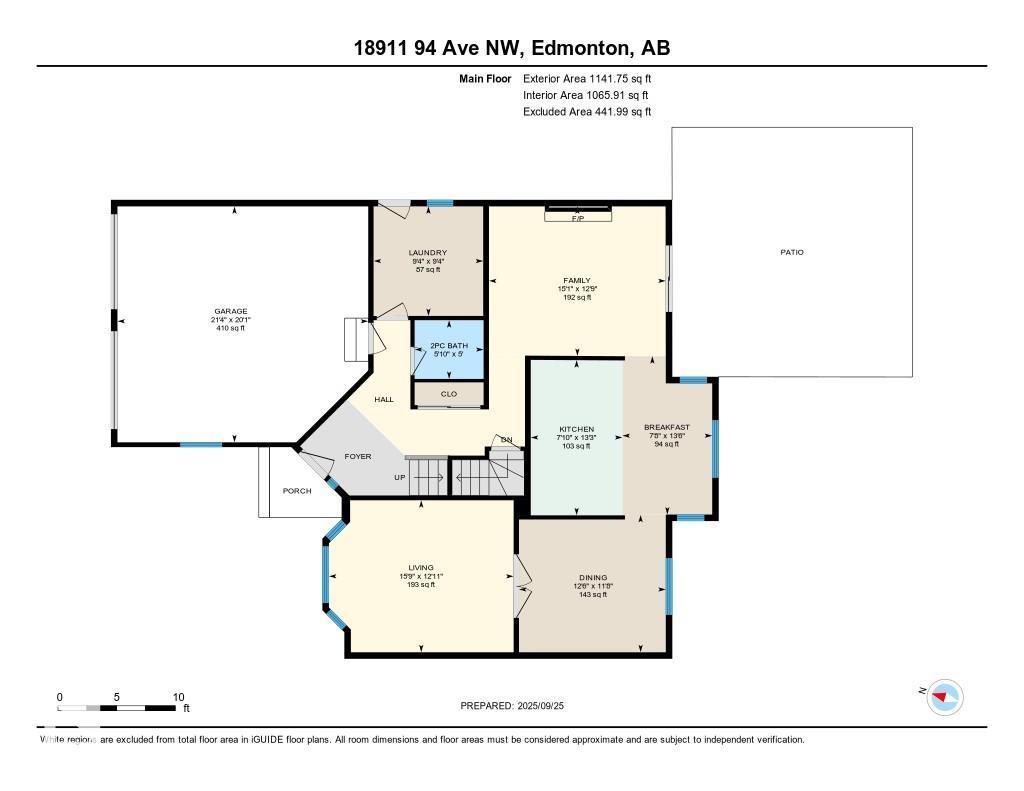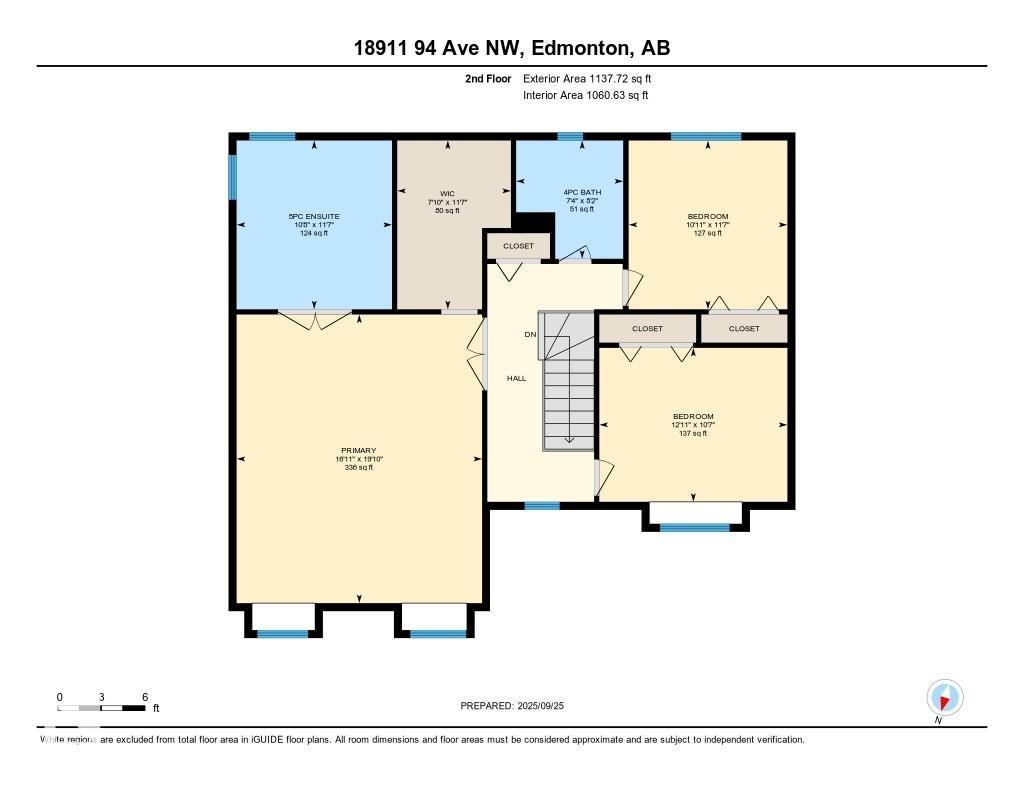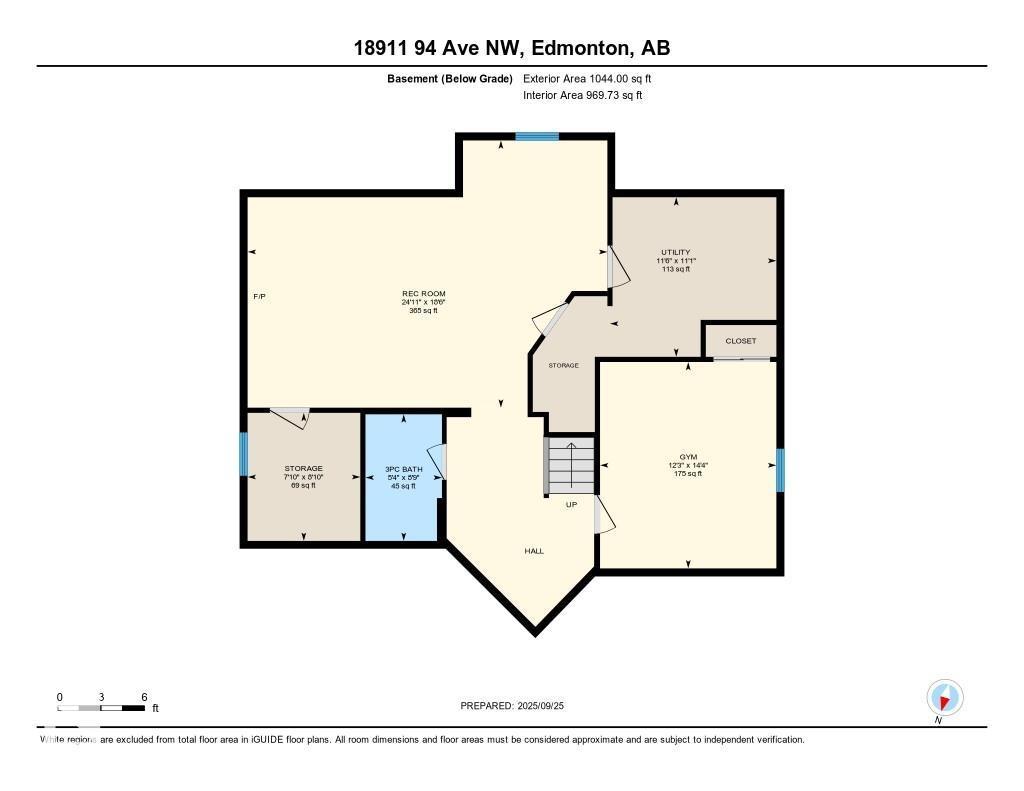18911 94 Av Nw Nw Edmonton, Alberta T5T 4X5
$639,000
In a quiet cul-de-sac, this beautiful & substantially updated home offers space for everyone. The main features an inviting living room, open dining area, & a bright kitchen w/pantry & a breakfast nook. Enjoy cozy evenings by the wood-burning F/P in the family room or step out through sliding doors to the amazing patio—perfect for entertaining. Upstairs, the oversized primary bdrm includes its own electric F/P & a custom walk-in closet w/built-in drawers & jewellery trays. The spacious ensuite has freestanding tub, glass shower, bidet & heated floors. Two additional beds and a 4-pc bath on the upper floor provide room for family or guests. The fully finished bsmt offers a rec room w/gas F/P, versatile possible 4th bdrm/gym, 3-pc bath, and ample storage. No matter the location, you will appreciate the care & updates throughout. Outside, enjoy the patio in the private backyard w/ firepit or the rock garden in the front – both provide for easy-care landscaping. See Info Pack for full list of updates. (id:42336)
Property Details
| MLS® Number | E4459749 |
| Property Type | Single Family |
| Neigbourhood | Belmead |
| Amenities Near By | Golf Course, Playground, Public Transit, Schools, Shopping |
| Features | Cul-de-sac, See Remarks, No Smoking Home |
| Structure | Fire Pit, Patio(s) |
Building
| Bathroom Total | 4 |
| Bedrooms Total | 4 |
| Appliances | Dishwasher, Dryer, Garage Door Opener Remote(s), Garage Door Opener, Microwave Range Hood Combo, Refrigerator, Stove, Washer |
| Basement Development | Finished |
| Basement Type | Full (finished) |
| Constructed Date | 1987 |
| Construction Style Attachment | Detached |
| Fireplace Fuel | Wood |
| Fireplace Present | Yes |
| Fireplace Type | Unknown |
| Half Bath Total | 1 |
| Heating Type | Forced Air |
| Stories Total | 2 |
| Size Interior | 2279 Sqft |
| Type | House |
Parking
| Attached Garage |
Land
| Acreage | No |
| Fence Type | Fence |
| Land Amenities | Golf Course, Playground, Public Transit, Schools, Shopping |
Rooms
| Level | Type | Length | Width | Dimensions |
|---|---|---|---|---|
| Lower Level | Bedroom 4 | 3.73 m | 4.36 m | 3.73 m x 4.36 m |
| Lower Level | Recreation Room | 7.6 m | 5.65 m | 7.6 m x 5.65 m |
| Lower Level | Utility Room | 3.52 m | 3.37 m | 3.52 m x 3.37 m |
| Main Level | Living Room | 4.8 m | 3.95 m | 4.8 m x 3.95 m |
| Main Level | Dining Room | 3.81 m | 3.57 m | 3.81 m x 3.57 m |
| Main Level | Kitchen | 2.38 m | 4.03 m | 2.38 m x 4.03 m |
| Main Level | Family Room | 4.59 m | 3.88 m | 4.59 m x 3.88 m |
| Main Level | Laundry Room | 2.85 m | 2.85 m | 2.85 m x 2.85 m |
| Main Level | Breakfast | 2.33 m | 4.11 m | 2.33 m x 4.11 m |
| Upper Level | Primary Bedroom | 5.15 m | 6.06 m | 5.15 m x 6.06 m |
| Upper Level | Bedroom 2 | 3.95 m | 3.23 m | 3.95 m x 3.23 m |
| Upper Level | Bedroom 3 | 3.33 m | 3.54 m | 3.33 m x 3.54 m |
https://www.realtor.ca/real-estate/28919226/18911-94-av-nw-nw-edmonton-belmead
Interested?
Contact us for more information

John A. Connor
Associate
(780) 481-1144
www.johnconnor.ca/
https://www.facebook.com/JohnConnorRealEstate/

201-5607 199 St Nw
Edmonton, Alberta T6M 0M8
(780) 481-2950
(780) 481-1144


