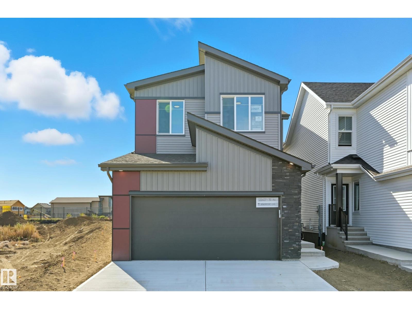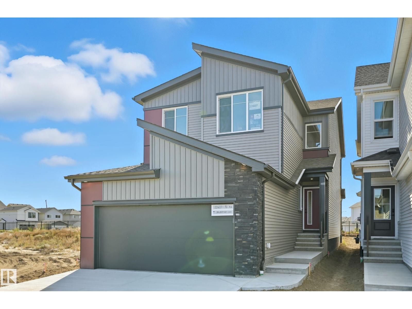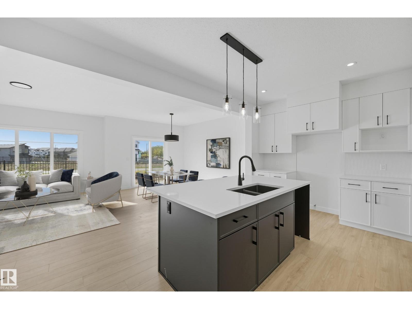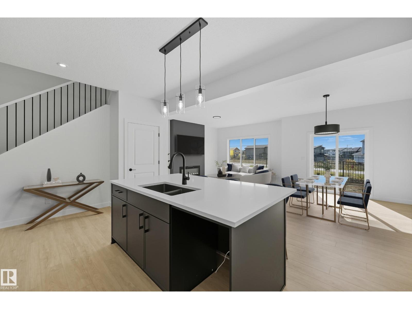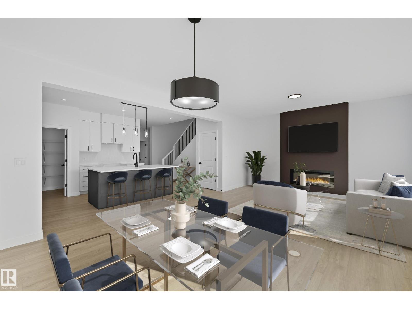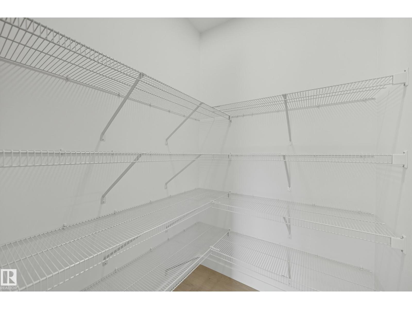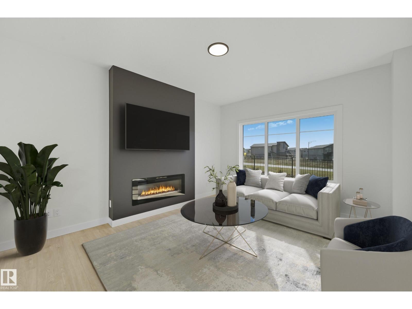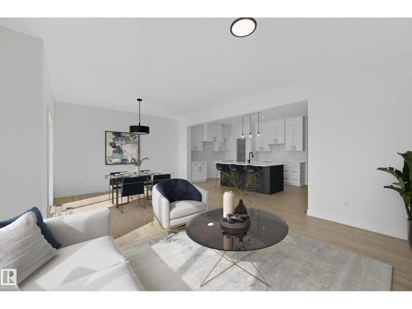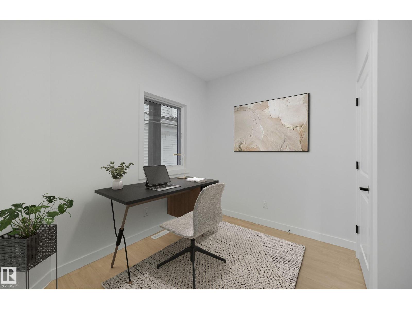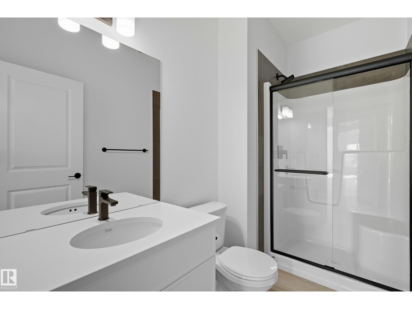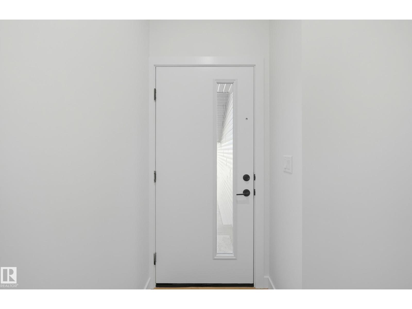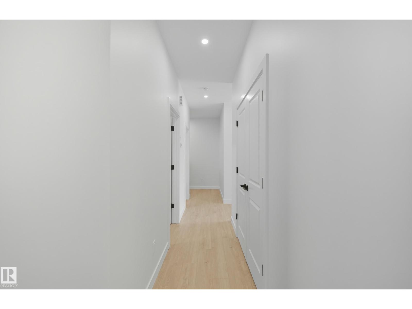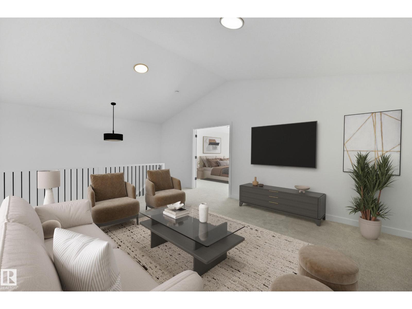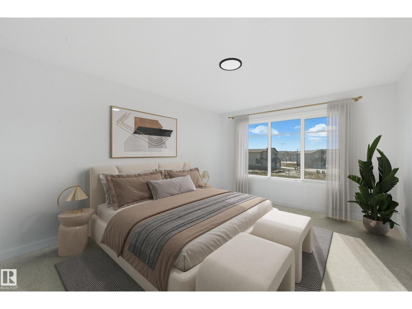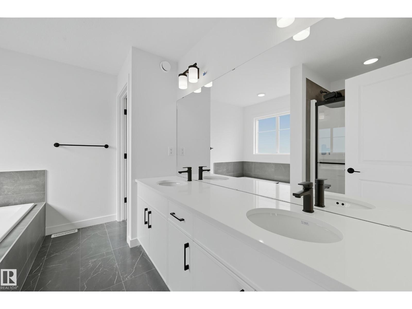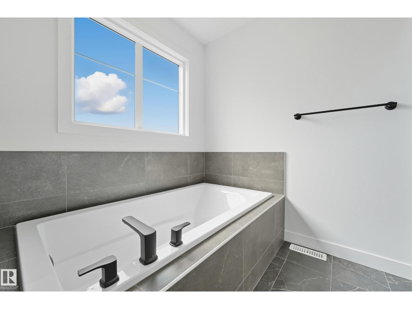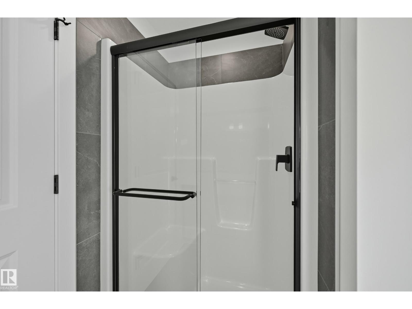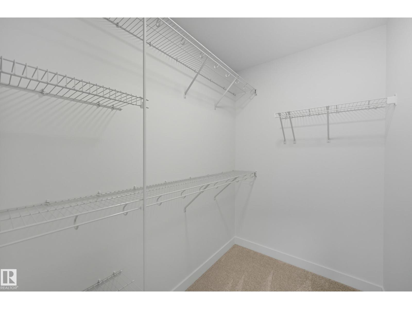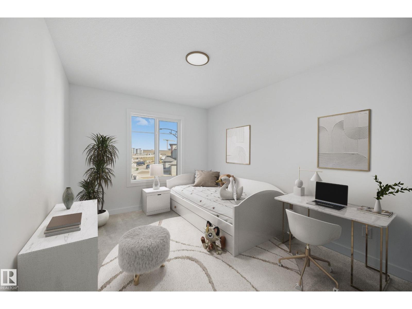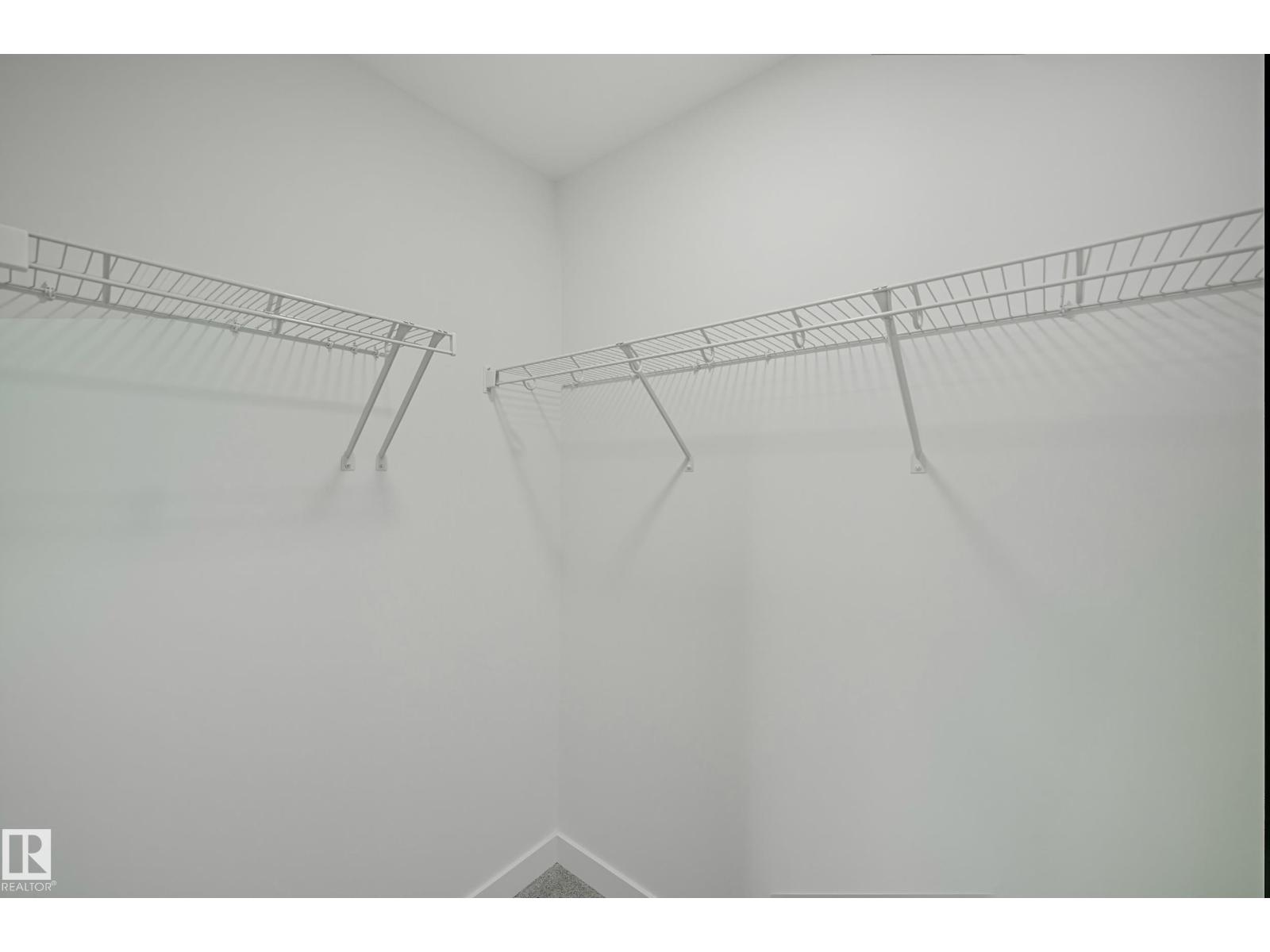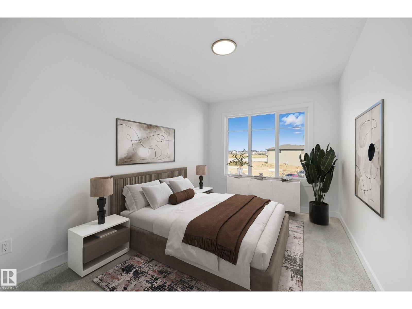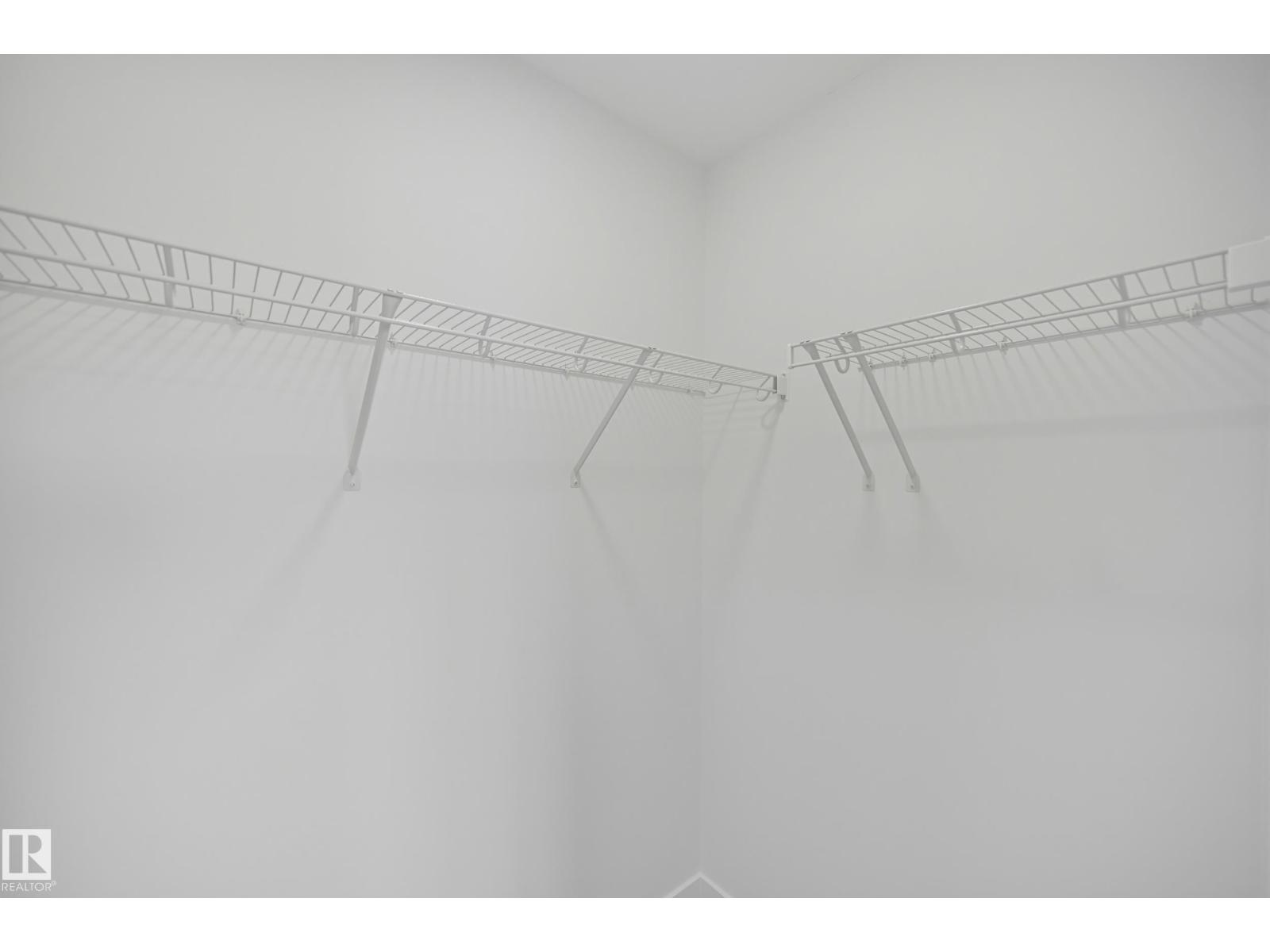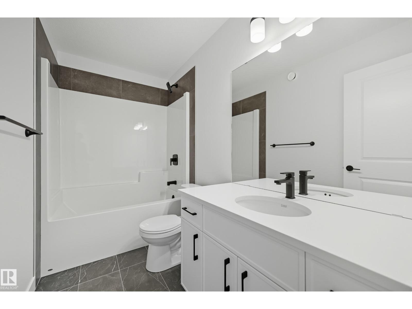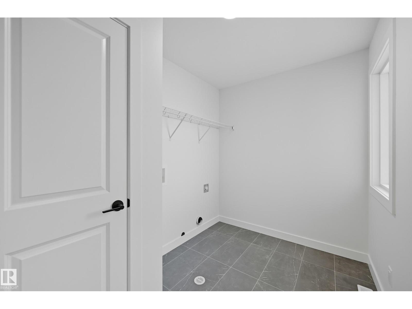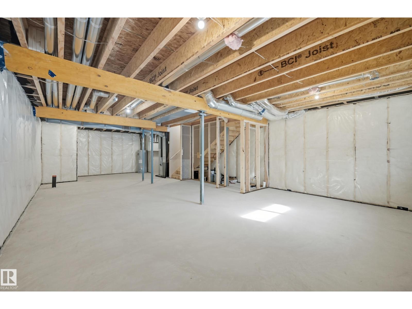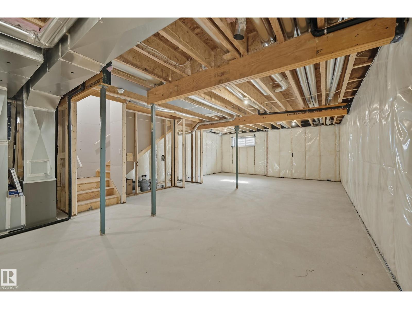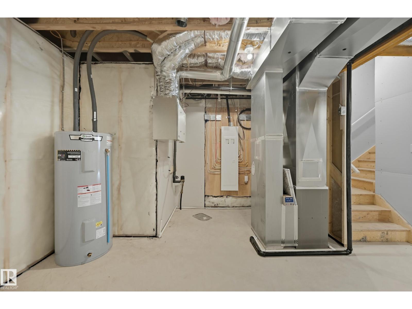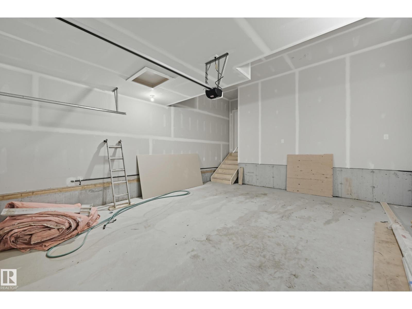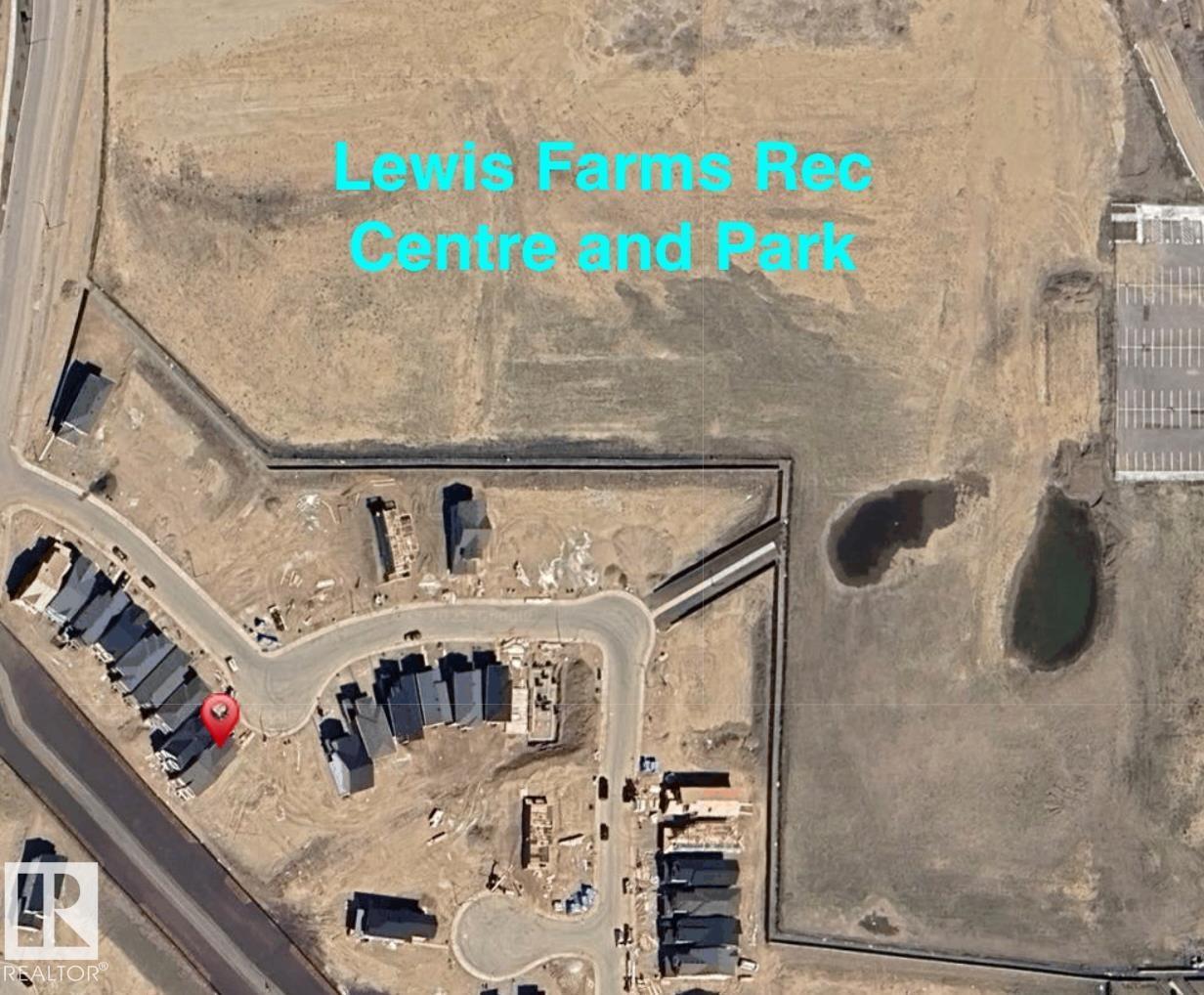22607 90 Av Nw Edmonton, Alberta T5T 7X1
$634,900
Welcome to the modified Evan, boasting 2,270 sq. ft. of thoughtfully designed living space & ideal backing SW on Greenspace. Versatile layout adapts seamlessly to your lifestyle, whether accommodating guests, office, or multi-generational living. Main floor bdrm with full bathroom, & a convenient side entrance that enhances potential for basement suite. Open-concept main floor where the kitchen shines with a large island, quartz countertops, & a walk-through pantry adjacent to the mudroom. This culinary space overlooks the dining nook & spacious great room, making it ideal for entertaining. Upper level opens to vaulted bonus room perfect for relaxing/play area. Primary suite is designed for rejuvenation, featuring a walk-in closet, spa-inspired ensuite with dual sinks, drop-in tub, & separate shower. Two more bdrms, each with walk-in closets, full bath, upstairs laundry. With 9' main & basement get that airy open feeling. Convenient access to amenities, schools, parks, & the nearby Lewis Farms Rec Centre! (id:42336)
Property Details
| MLS® Number | E4459743 |
| Property Type | Single Family |
| Neigbourhood | Rosenthal (Edmonton) |
| Amenities Near By | Schools, Shopping |
| Features | Park/reserve, Exterior Walls- 2x6", No Animal Home, No Smoking Home |
| Parking Space Total | 4 |
Building
| Bathroom Total | 3 |
| Bedrooms Total | 3 |
| Amenities | Ceiling - 9ft, Vinyl Windows |
| Appliances | Hood Fan |
| Basement Development | Unfinished |
| Basement Type | Full (unfinished) |
| Constructed Date | 2025 |
| Construction Style Attachment | Detached |
| Fireplace Fuel | Electric |
| Fireplace Present | Yes |
| Fireplace Type | Insert |
| Heating Type | Forced Air |
| Stories Total | 2 |
| Size Interior | 2279 Sqft |
| Type | House |
Parking
| Attached Garage |
Land
| Acreage | No |
| Land Amenities | Schools, Shopping |
| Size Irregular | 355.81 |
| Size Total | 355.81 M2 |
| Size Total Text | 355.81 M2 |
Rooms
| Level | Type | Length | Width | Dimensions |
|---|---|---|---|---|
| Main Level | Living Room | 4.51 m | 3.63 m | 4.51 m x 3.63 m |
| Main Level | Dining Room | 4.05 m | 3.35 m | 4.05 m x 3.35 m |
| Main Level | Kitchen | 3.78 m | 3.47 m | 3.78 m x 3.47 m |
| Upper Level | Primary Bedroom | 4.6 m | 3.63 m | 4.6 m x 3.63 m |
| Upper Level | Bedroom 2 | 3.93 m | 2.71 m | 3.93 m x 2.71 m |
| Upper Level | Bedroom 3 | 3.78 m | 2.96 m | 3.78 m x 2.96 m |
| Upper Level | Bonus Room | 5.15 m | 4.48 m | 5.15 m x 4.48 m |
| Upper Level | Laundry Room | 2.77 m | 2.01 m | 2.77 m x 2.01 m |
https://www.realtor.ca/real-estate/28919068/22607-90-av-nw-edmonton-rosenthal-edmonton
Interested?
Contact us for more information

Joe D. Esposito
Associate
(780) 488-0966
www.espo.ca/

201-10555 172 St Nw
Edmonton, Alberta T5S 1P1
(780) 483-2122
(780) 488-0966
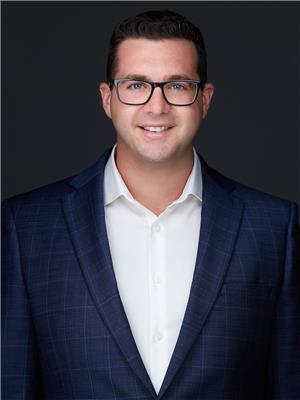
Aldo Esposito
Associate
(780) 488-0966

201-10555 172 St Nw
Edmonton, Alberta T5S 1P1
(780) 483-2122
(780) 488-0966


