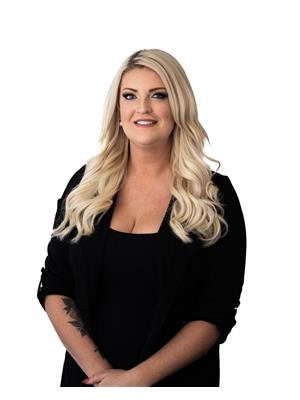3618 42 Av Beaumont, Alberta T4X 3B3
$424,900
This modern 2-storey home in Beaumont offers a thoughtful blend of comfort and function. Featuring 3 spacious bedrooms and 2.5 bathrooms, the home is designed with 9 ft ceilings and vinyl plank flooring throughout for a bright, open feel. The kitchen showcases quartz countertops and comes complete with an appliance package, perfect for both everyday living and entertaining. Upstairs, you’ll find the convenience of second-floor laundry, keeping chores simple and efficient. The master suite features a 3 piece ensuite. Additional highlights include a separate side entrance, a high-efficiency furnace, and a well-planned layout suited for families or investors alike. Welcome home! (id:42336)
Property Details
| MLS® Number | E4459742 |
| Property Type | Single Family |
| Neigbourhood | Triomphe Estates |
| Amenities Near By | Playground, Public Transit, Schools, Shopping |
| Community Features | Public Swimming Pool |
| Features | See Remarks, Lane |
Building
| Bathroom Total | 3 |
| Bedrooms Total | 3 |
| Amenities | Ceiling - 9ft |
| Appliances | Garage Door Opener, Hood Fan |
| Basement Development | Unfinished |
| Basement Type | Full (unfinished) |
| Constructed Date | 2025 |
| Construction Style Attachment | Detached |
| Half Bath Total | 1 |
| Heating Type | Forced Air |
| Stories Total | 2 |
| Size Interior | 1158 Sqft |
| Type | House |
Parking
| See Remarks |
Land
| Acreage | No |
| Land Amenities | Playground, Public Transit, Schools, Shopping |
Rooms
| Level | Type | Length | Width | Dimensions |
|---|---|---|---|---|
| Main Level | Living Room | Measurements not available | ||
| Main Level | Dining Room | Measurements not available | ||
| Main Level | Kitchen | Measurements not available | ||
| Upper Level | Primary Bedroom | Measurements not available | ||
| Upper Level | Bedroom 2 | Measurements not available | ||
| Upper Level | Bedroom 3 | Measurements not available |
https://www.realtor.ca/real-estate/28919067/3618-42-av-beaumont-triomphe-estates
Interested?
Contact us for more information

Shelby Botto
Associate
(780) 458-6619

12 Hebert Rd
St Albert, Alberta T8N 5T8
(780) 458-8300
(780) 458-6619




