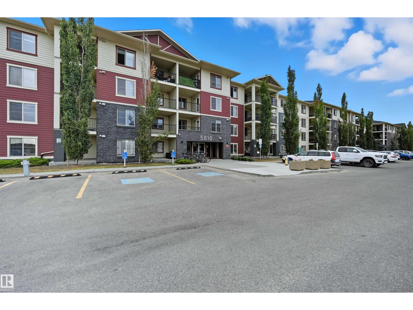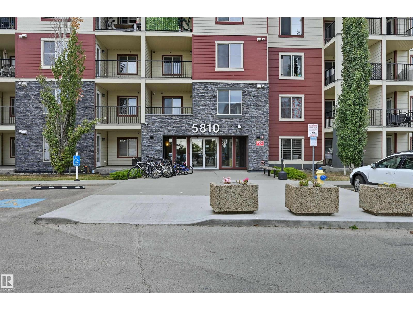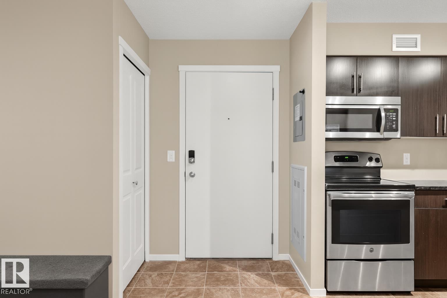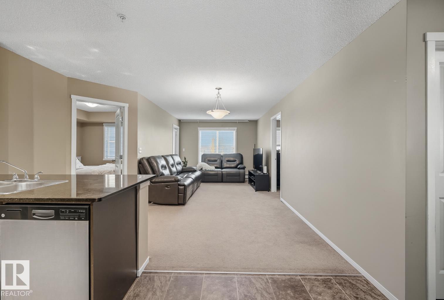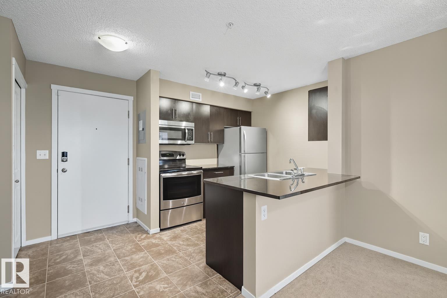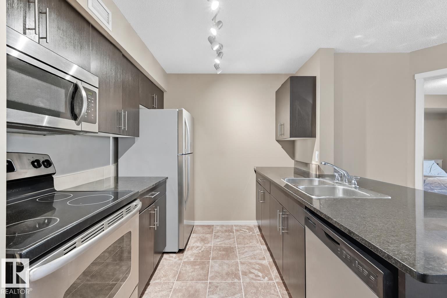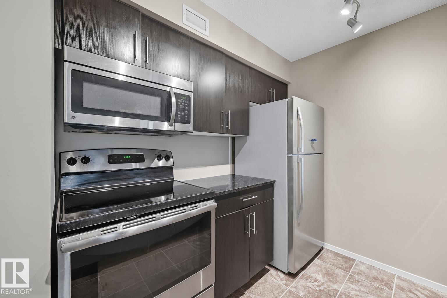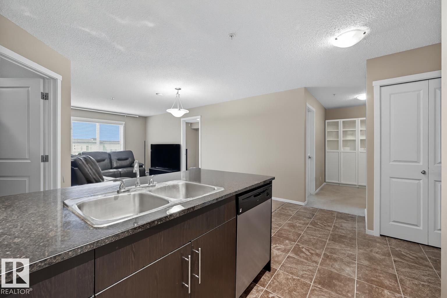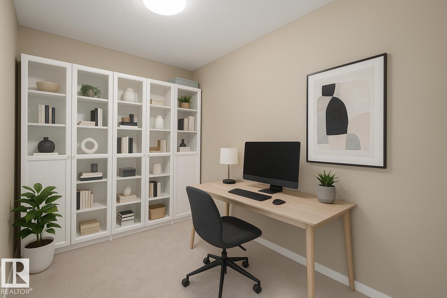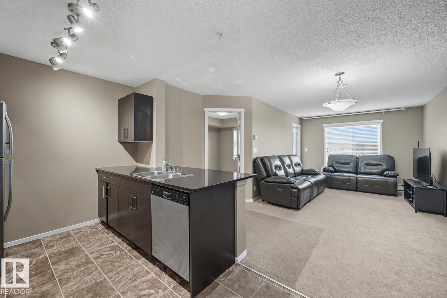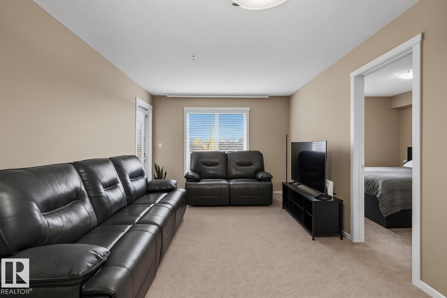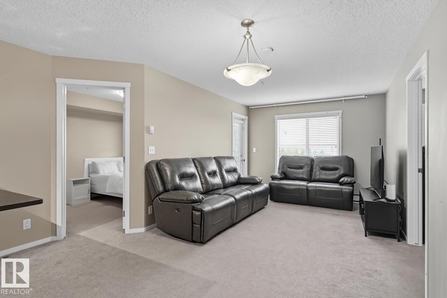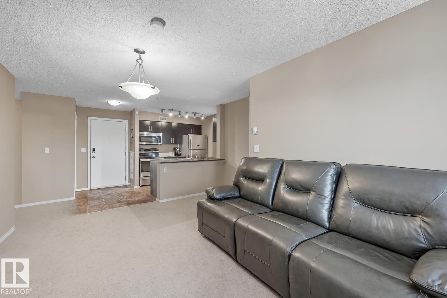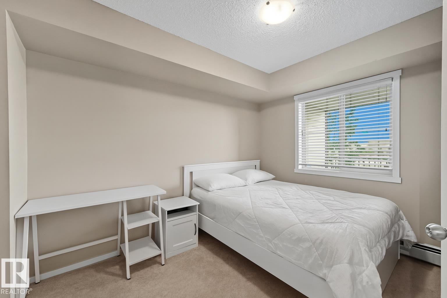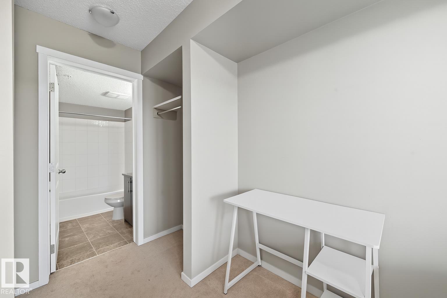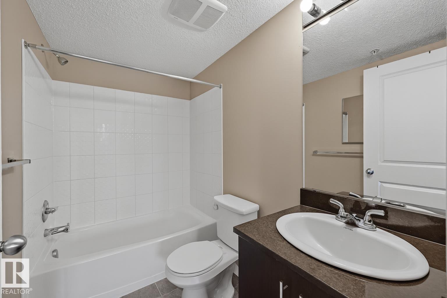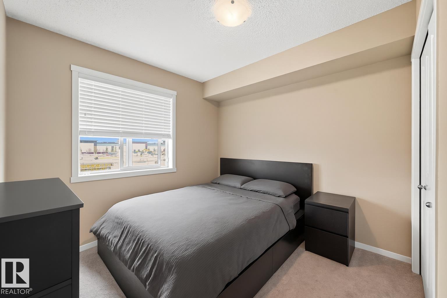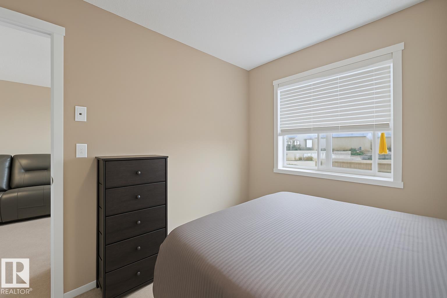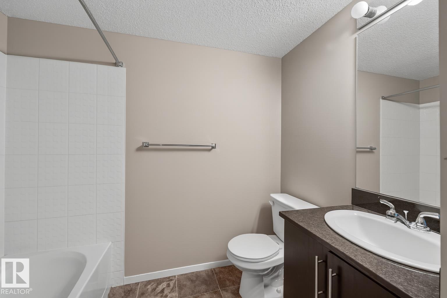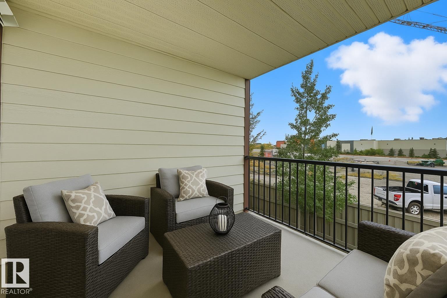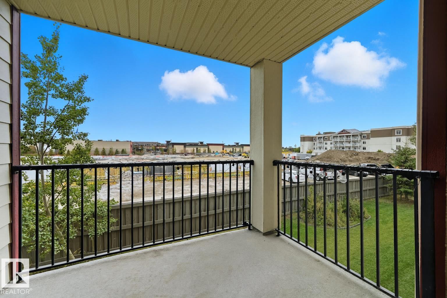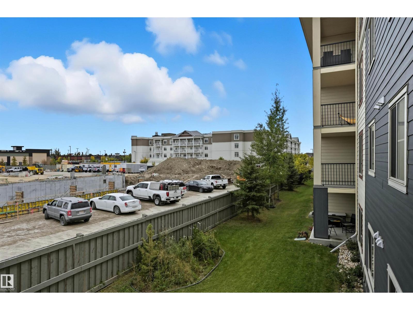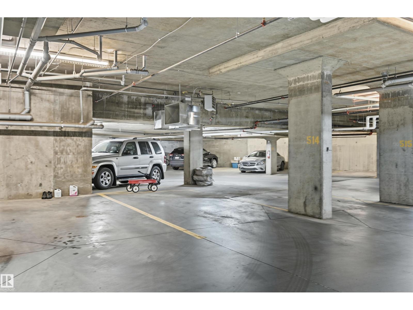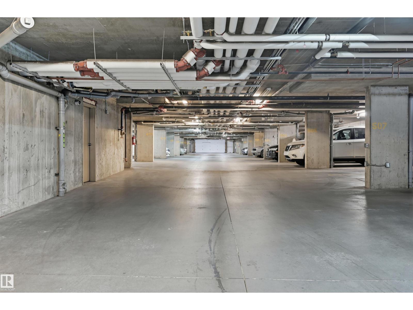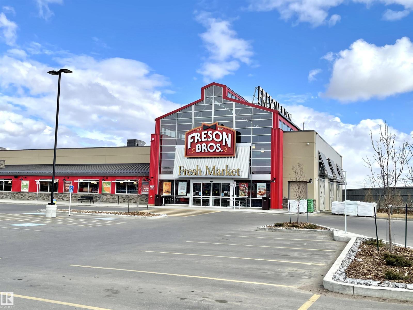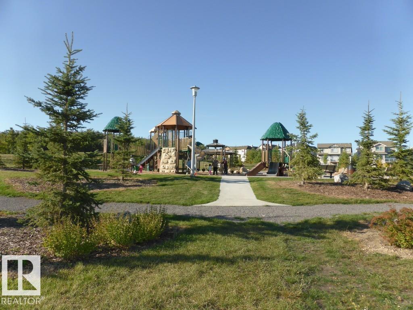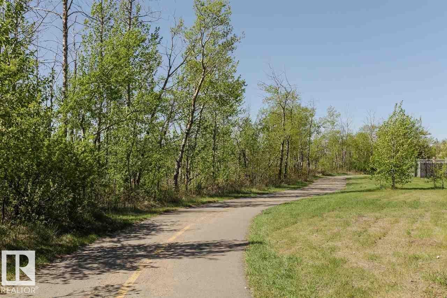#205 5810 Mullen Pl Nw Edmonton, Alberta T6R 0W3
$229,800Maintenance, Heat, Insurance, Landscaping, Property Management, Other, See Remarks, Water
$405 Monthly
Maintenance, Heat, Insurance, Landscaping, Property Management, Other, See Remarks, Water
$405 MonthlyWelcome to this stylish 2 BEDROOM, 2 BATHROOM condo with a versatile DEN, perfect for a home office or hobby space. Offering a open-concept layout, this unit provides both comfort and functionality for modern living. The kitchen features plenty of cabinetry and counter space, flowing seamlessly into the living area, ideal for entertaining or relaxing at the end of the day. The primary bedroom includes a walk-through closet and private ensuite, while the second bedroom is generously sized with easy access to the main bath. This unit also comes with TWO PARKING STALLS, one secure underground stall and one convenient surface stall. Located just minutes away from shopping, restaurants, and with quick access to the Anthony Henday, this condo is perfectly situated for convenience and lifestyle. Whether you’re a first-time buyer, downsizer, or investor, this home is a fantastic opportunity you won’t want to miss! (id:42336)
Property Details
| MLS® Number | E4459739 |
| Property Type | Single Family |
| Neigbourhood | MacTaggart |
| Amenities Near By | Public Transit, Schools, Shopping |
| Parking Space Total | 2 |
| Structure | Deck |
Building
| Bathroom Total | 2 |
| Bedrooms Total | 2 |
| Appliances | Dishwasher, Dryer, Garage Door Opener, Microwave Range Hood Combo, Refrigerator, Stove, Washer |
| Basement Type | None |
| Constructed Date | 2016 |
| Fire Protection | Smoke Detectors |
| Heating Type | Baseboard Heaters |
| Size Interior | 755 Sqft |
| Type | Apartment |
Parking
| Stall | |
| Underground |
Land
| Acreage | No |
| Land Amenities | Public Transit, Schools, Shopping |
| Size Irregular | 73.27 |
| Size Total | 73.27 M2 |
| Size Total Text | 73.27 M2 |
Rooms
| Level | Type | Length | Width | Dimensions |
|---|---|---|---|---|
| Main Level | Living Room | 3.72 m | 3.2 m | 3.72 m x 3.2 m |
| Main Level | Dining Room | 2.59 m | 2.19 m | 2.59 m x 2.19 m |
| Main Level | Kitchen | 2.83 m | 2.41 m | 2.83 m x 2.41 m |
| Main Level | Den | 2.9 m | 2.04 m | 2.9 m x 2.04 m |
| Main Level | Primary Bedroom | 3.26 m | 2.99 m | 3.26 m x 2.99 m |
| Main Level | Bedroom 2 | 2.74 m | 2.68 m | 2.74 m x 2.68 m |
https://www.realtor.ca/real-estate/28919064/205-5810-mullen-pl-nw-edmonton-mactaggart
Interested?
Contact us for more information

Alan H. Gee
Associate
(780) 988-4067
www.alangee.com/
https://www.facebook.com/alangeeandassociates/
https://www.linkedin.com/in/alan-gee-23b41519?trk=hp-identity-headline
https://instagram.com/alangeeremax

302-5083 Windermere Blvd Sw
Edmonton, Alberta T6W 0J5
(780) 406-4000
(780) 406-8787
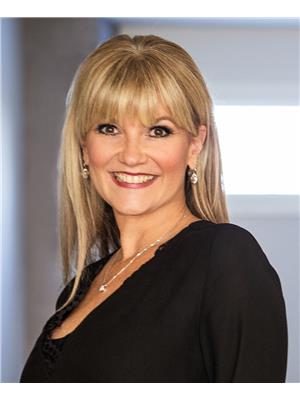
Tracy L. Sestito
Associate
https://alangee.com/

302-5083 Windermere Blvd Sw
Edmonton, Alberta T6W 0J5
(780) 406-4000
(780) 406-8787


