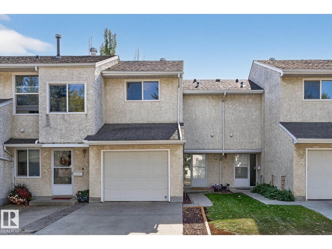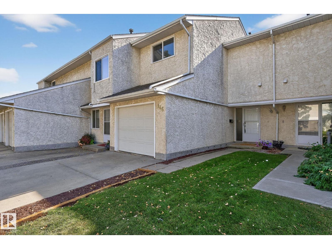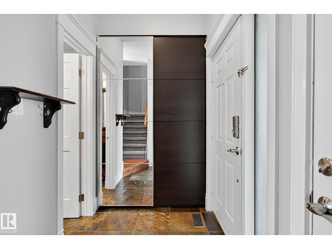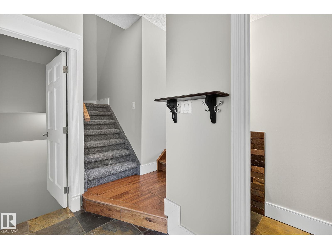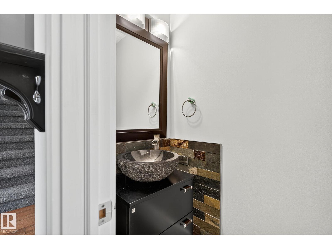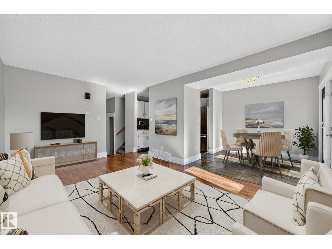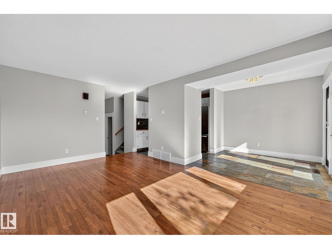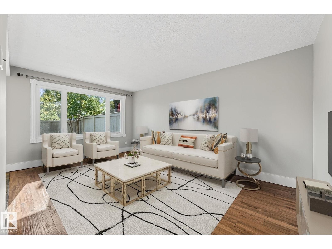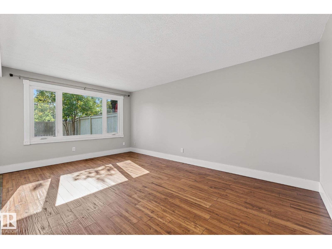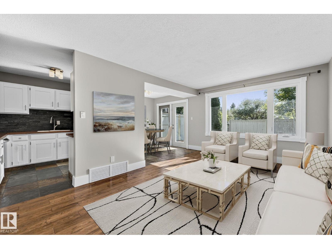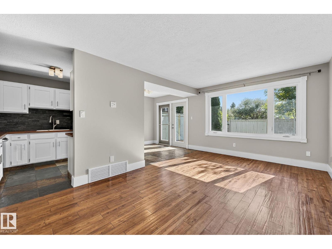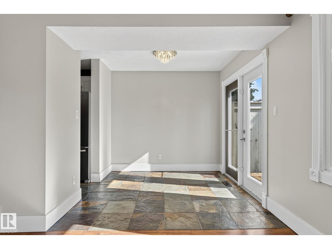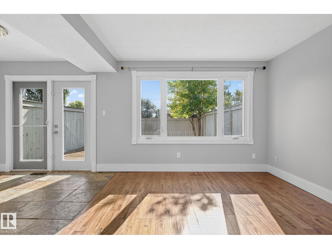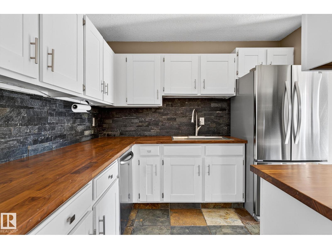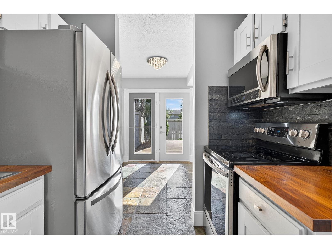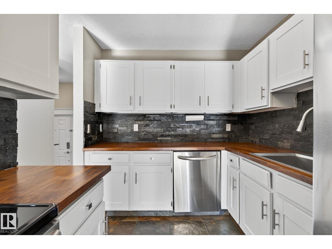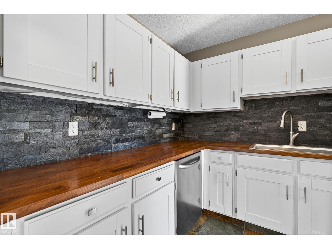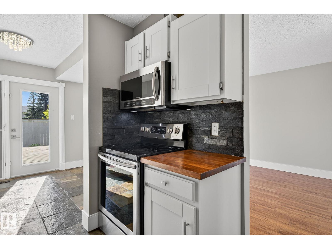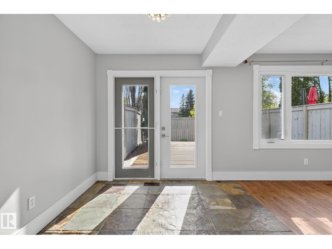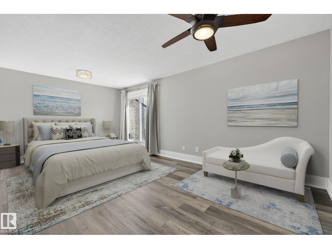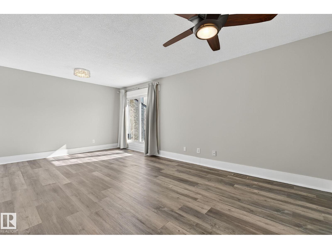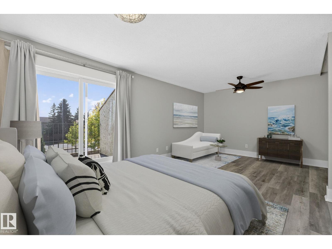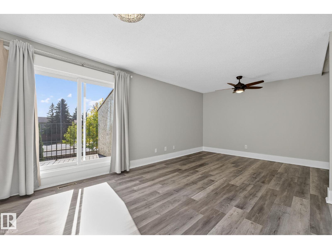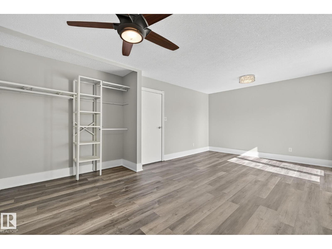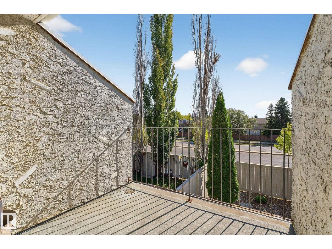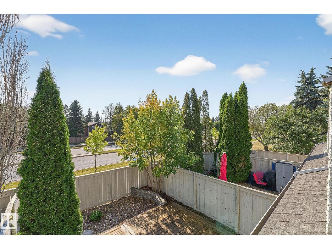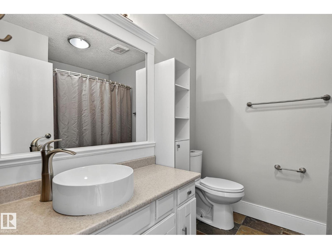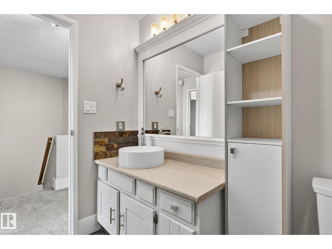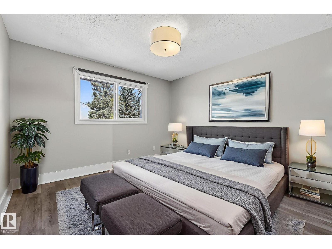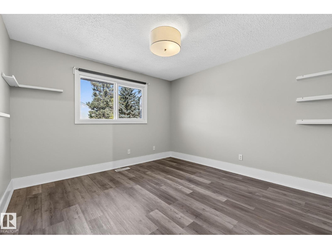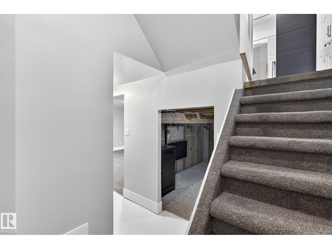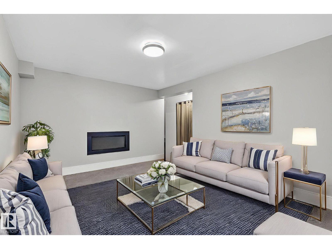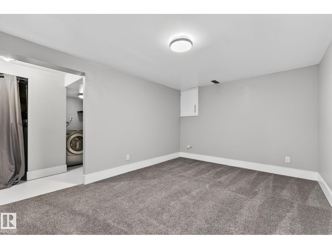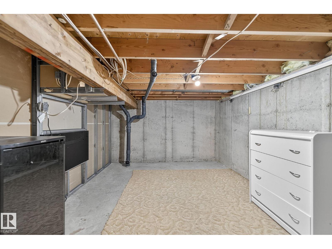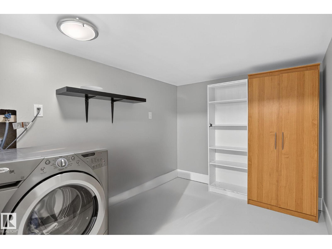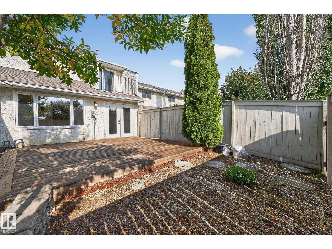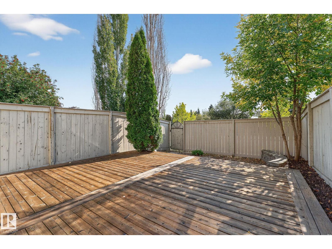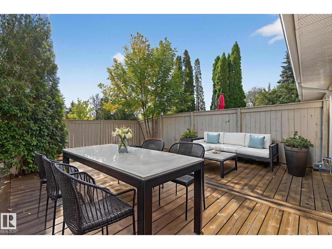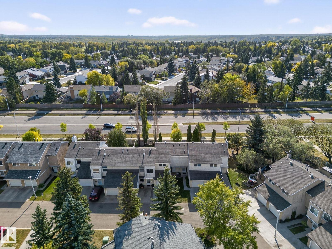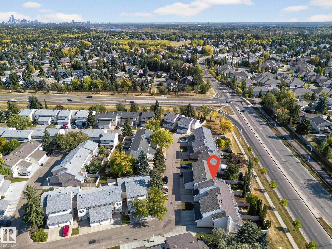146 Callingwood Pl Nw Edmonton, Alberta T5T 8C6
$289,000Maintenance, Exterior Maintenance, Insurance, Property Management, Other, See Remarks
$324.20 Monthly
Maintenance, Exterior Maintenance, Insurance, Property Management, Other, See Remarks
$324.20 MonthlyWelcome to this well-maintained and tastefully updated townhouse, nestled in one of West Edmonton’s most sought-after communities—Callingwood. Step inside to a bright and spacious living area, filled w/ natural light and enhanced by the home’s timeless character. A cozy dinette flows seamlessly to your private backyard patio. The modernized kitchen is a standout, featuring SS appliances and a striking stone backsplash, while a convenient half bath completes the main floor. Upstairs, retreat to your spacious primary suite, complete with a space for a charming nook area or home office & direct access to your private balcony. A secondary bedroom & 4pc bath complete the upper level. The basement offers an inviting entertaining space, finished laundry area, and plenty of storage. Outside, enjoy a fully landscaped backyard, spacious deck, and the convenience of a single attached garage. This townhouse beautifully blends character and updates, offering comfort & style in a prime West Edmonton location. (id:42336)
Property Details
| MLS® Number | E4459736 |
| Property Type | Single Family |
| Neigbourhood | Callingwood South |
| Amenities Near By | Golf Course, Playground, Public Transit, Schools, Shopping |
| Features | See Remarks, Flat Site, No Smoking Home |
Building
| Bathroom Total | 2 |
| Bedrooms Total | 2 |
| Appliances | Dishwasher, Dryer, Microwave, Refrigerator, Stove, Washer |
| Basement Development | Partially Finished |
| Basement Type | Full (partially Finished) |
| Constructed Date | 1978 |
| Construction Style Attachment | Attached |
| Half Bath Total | 1 |
| Heating Type | Forced Air |
| Stories Total | 2 |
| Size Interior | 1179 Sqft |
| Type | Row / Townhouse |
Parking
| Attached Garage |
Land
| Acreage | No |
| Fence Type | Fence |
| Land Amenities | Golf Course, Playground, Public Transit, Schools, Shopping |
| Size Irregular | 235.09 |
| Size Total | 235.09 M2 |
| Size Total Text | 235.09 M2 |
Rooms
| Level | Type | Length | Width | Dimensions |
|---|---|---|---|---|
| Main Level | Living Room | 3.34 m | 5.12 m | 3.34 m x 5.12 m |
| Main Level | Dining Room | 2.65 m | 2.74 m | 2.65 m x 2.74 m |
| Main Level | Kitchen | 2.47 m | 2.97 m | 2.47 m x 2.97 m |
| Upper Level | Primary Bedroom | 5.89 m | 3.68 m | 5.89 m x 3.68 m |
| Upper Level | Bedroom 2 | 3.57 m | 4.4 m | 3.57 m x 4.4 m |
https://www.realtor.ca/real-estate/28918994/146-callingwood-pl-nw-edmonton-callingwood-south
Interested?
Contact us for more information
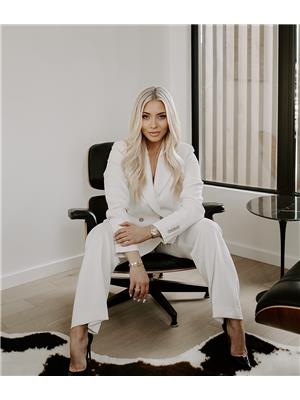
Cassie Weber
Associate
https://www.linkedin.com/in/cassie-weber-0a7375172/

5954 Gateway Blvd Nw
Edmonton, Alberta T6H 2H6
(780) 439-3300


