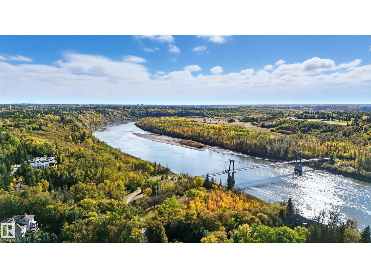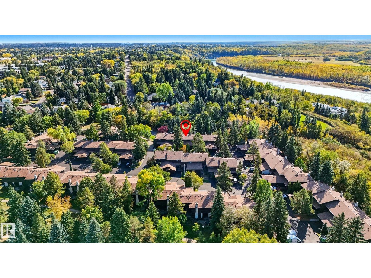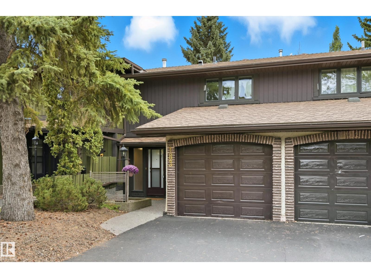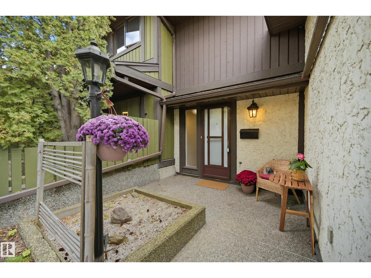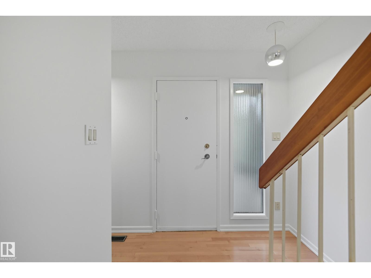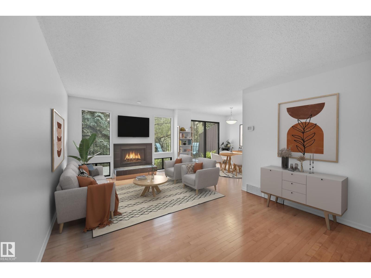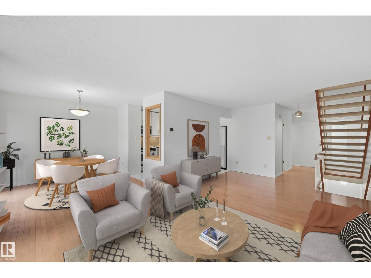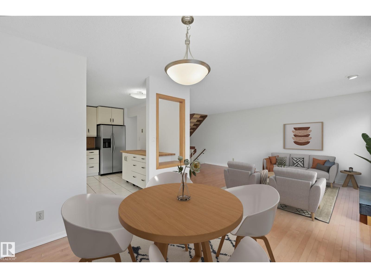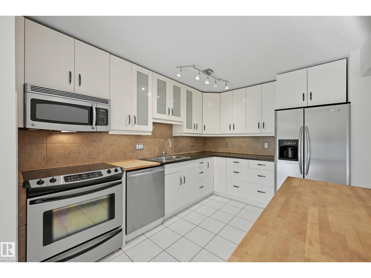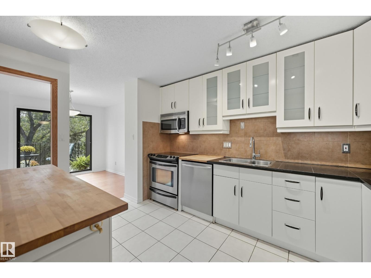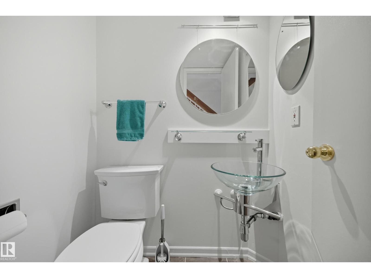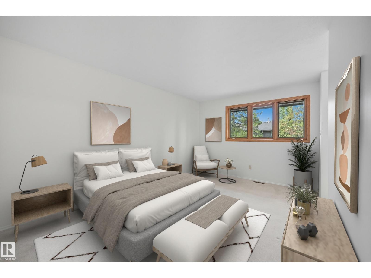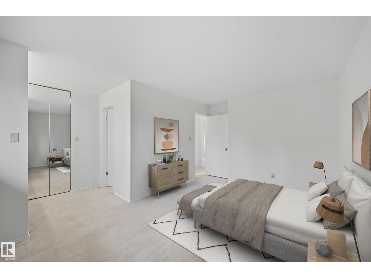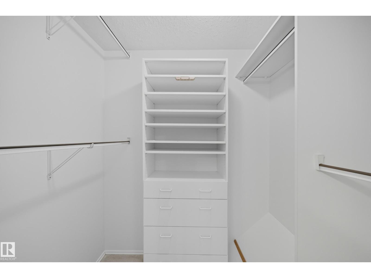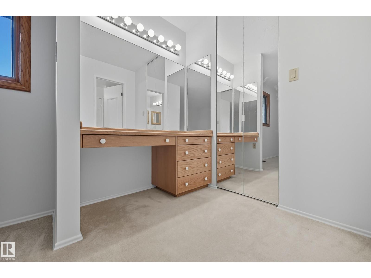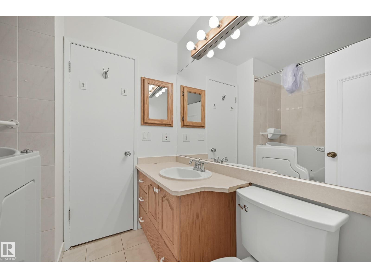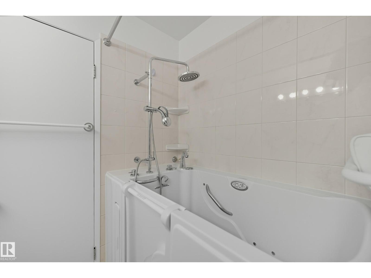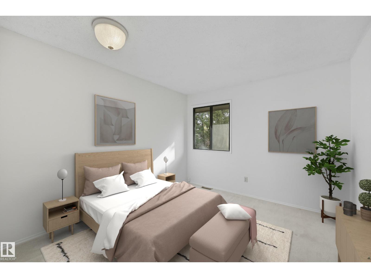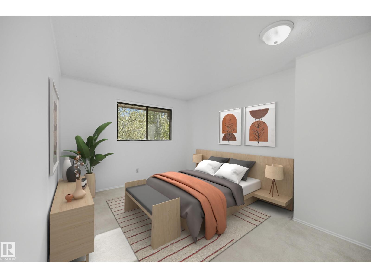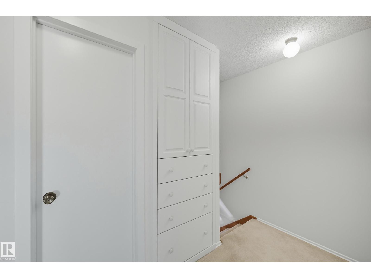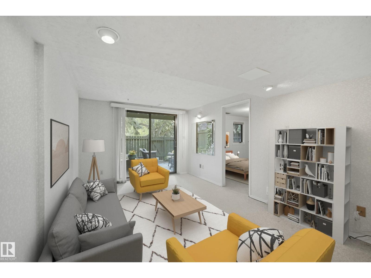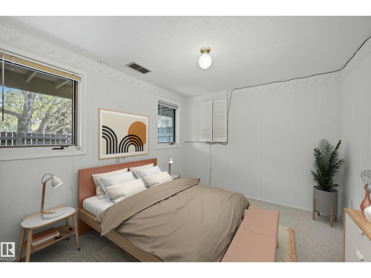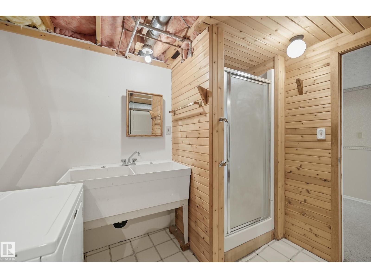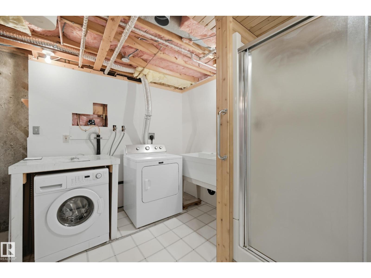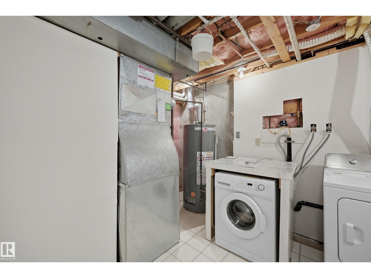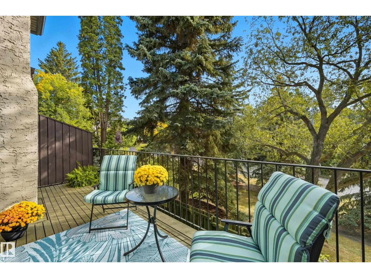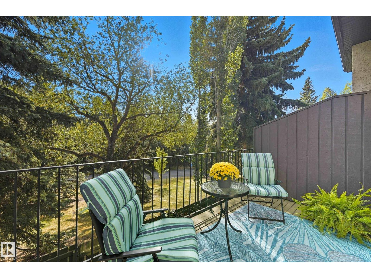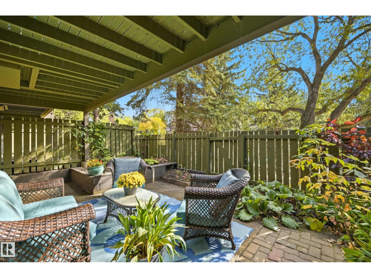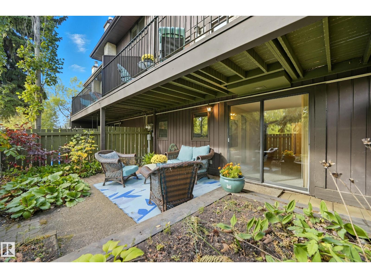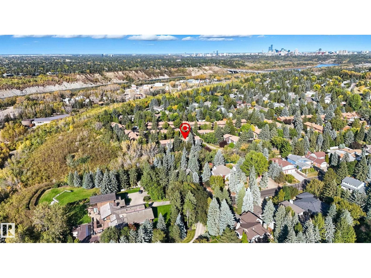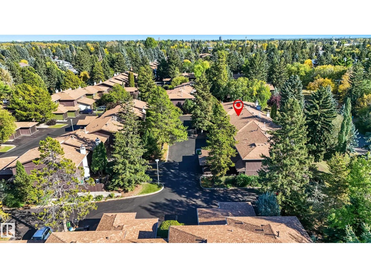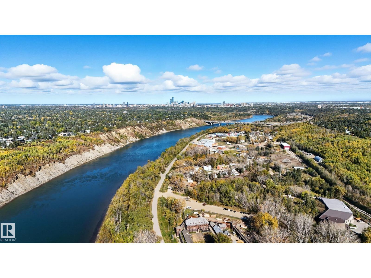183 Hearthstone Nw Edmonton, Alberta T6H 5E5
$418,800Maintenance, Exterior Maintenance, Insurance, Landscaping, Property Management, Other, See Remarks
$417.76 Monthly
Maintenance, Exterior Maintenance, Insurance, Landscaping, Property Management, Other, See Remarks
$417.76 MonthlyLOCATION, LOCATION, LOCATION... This is ONE of the very few WALK-OUT Basements in this amazing Complex nestled amongst the trees and tucked just above the River Valley. You are going to LOVE this bright and beautiful 4 Bedroom home offering HARDWOOD floors, Newer Kitchen with Stainless steel appliances, Quartz tile counter tops, large Living Rm with F/P, and a generous Dinette leading to your spacious Balcony overlooking beautiful Mother nature. The Primary bedroom is large and accommodates King size furniture, has a nice walk in closet, a great hair/makeup Vanity, and a cheater ensuite with easy access multi headed & jetted tub. You will love this freshly painted home with HARDWOOD floors, attached garage, open riser stair case, and upgraded Kitchen with SS appliances. The lower walk out includes a Family/Games Rm, additional Bedroom, and patio doors to your private oasis with quick access to the peaceful River Valley trails leading your to Fort Edmonton Foot Bridge and Park. This is truly a GEM! (id:42336)
Property Details
| MLS® Number | E4459759 |
| Property Type | Single Family |
| Neigbourhood | Brander Gardens |
| Amenities Near By | Park, Public Transit, Schools |
| Features | Private Setting |
| Parking Space Total | 2 |
| Structure | Deck, Patio(s) |
Building
| Bathroom Total | 3 |
| Bedrooms Total | 4 |
| Appliances | Dishwasher, Dryer, Garburator, Hood Fan, Microwave, Refrigerator, Stove, Washer |
| Basement Development | Finished |
| Basement Type | Full (finished) |
| Constructed Date | 1974 |
| Construction Style Attachment | Attached |
| Fireplace Fuel | Wood |
| Fireplace Present | Yes |
| Fireplace Type | Unknown |
| Half Bath Total | 2 |
| Heating Type | Forced Air |
| Stories Total | 2 |
| Size Interior | 1307 Sqft |
| Type | Row / Townhouse |
Parking
| Attached Garage |
Land
| Acreage | No |
| Fence Type | Fence |
| Land Amenities | Park, Public Transit, Schools |
| Size Irregular | 275.18 |
| Size Total | 275.18 M2 |
| Size Total Text | 275.18 M2 |
Rooms
| Level | Type | Length | Width | Dimensions |
|---|---|---|---|---|
| Lower Level | Family Room | 5.55 m | 3.14 m | 5.55 m x 3.14 m |
| Lower Level | Bedroom 4 | 3.14 m | 2.83 m | 3.14 m x 2.83 m |
| Lower Level | Laundry Room | 2.93 m | 2.71 m | 2.93 m x 2.71 m |
| Main Level | Living Room | 6.37 m | 3.38 m | 6.37 m x 3.38 m |
| Main Level | Dining Room | 3.05 m | 2.93 m | 3.05 m x 2.93 m |
| Main Level | Kitchen | 3.93 m | 2.8 m | 3.93 m x 2.8 m |
| Upper Level | Primary Bedroom | 4.63 m | 3.17 m | 4.63 m x 3.17 m |
| Upper Level | Bedroom 2 | 3.41 m | 3.17 m | 3.41 m x 3.17 m |
| Upper Level | Bedroom 3 | 4.08 m | 3.2 m | 4.08 m x 3.2 m |
https://www.realtor.ca/real-estate/28919527/183-hearthstone-nw-edmonton-brander-gardens
Interested?
Contact us for more information

Mirella A. Esposito
Associate
(780) 488-0966
www.espo.ca/

201-10555 172 St Nw
Edmonton, Alberta T5S 1P1
(780) 483-2122
(780) 488-0966

Joe D. Esposito
Associate
(780) 488-0966
www.espo.ca/

201-10555 172 St Nw
Edmonton, Alberta T5S 1P1
(780) 483-2122
(780) 488-0966


