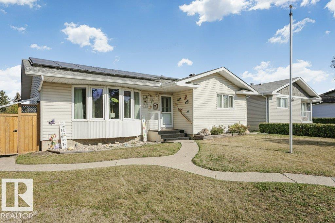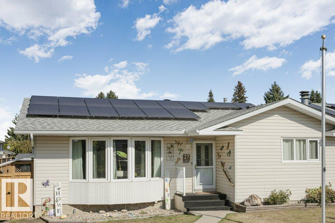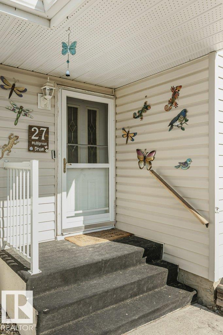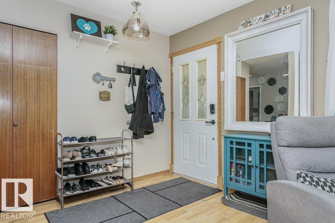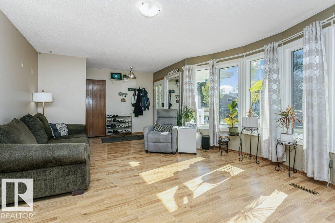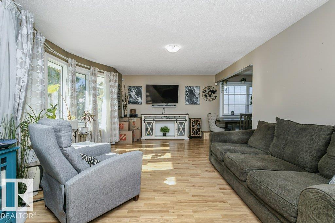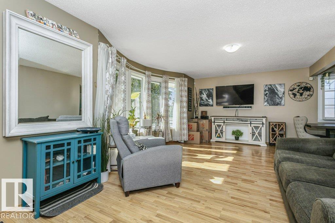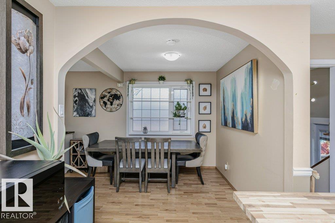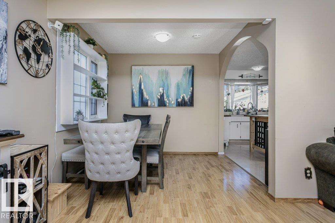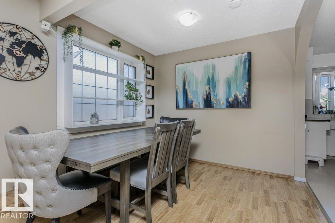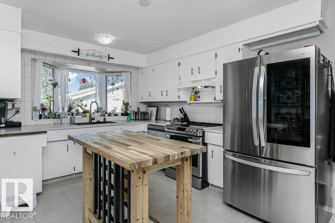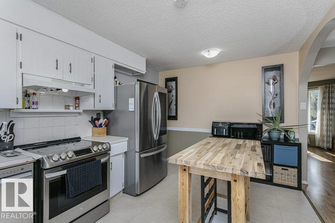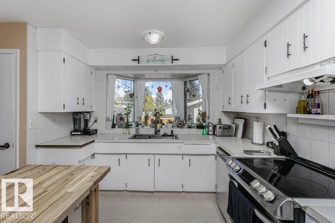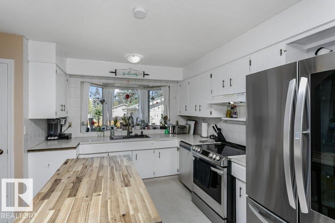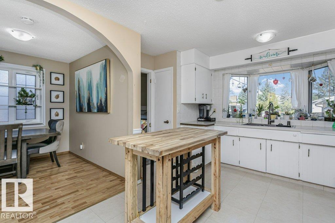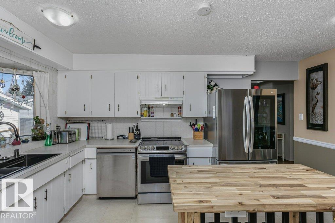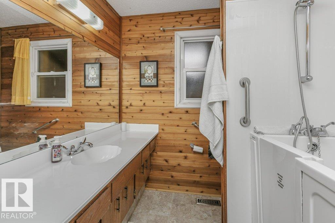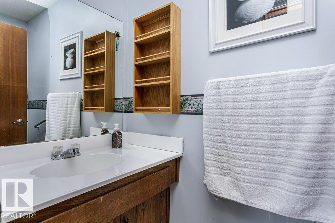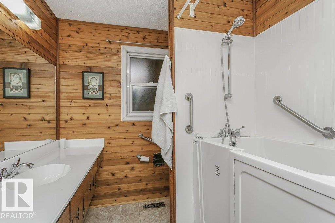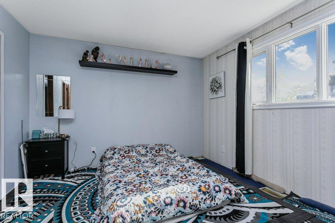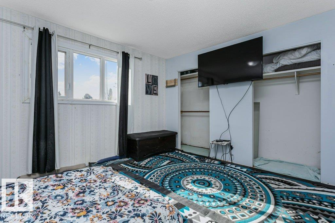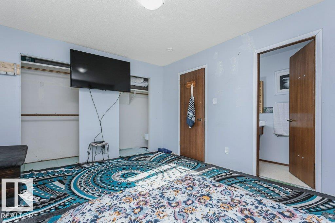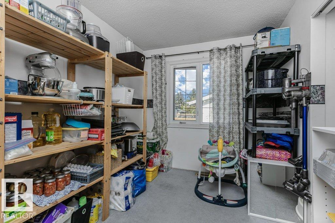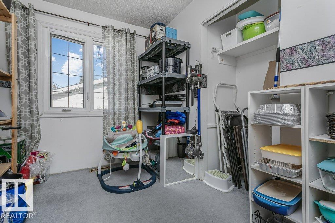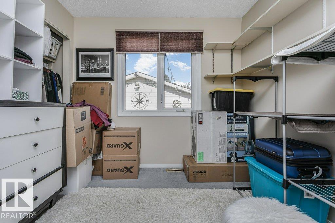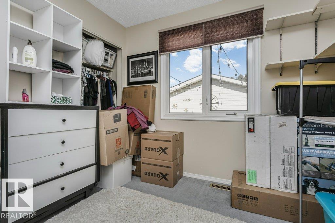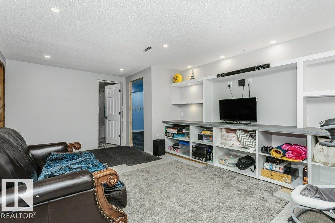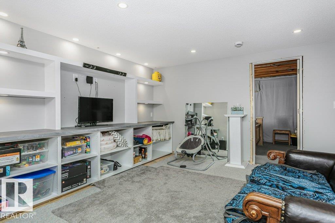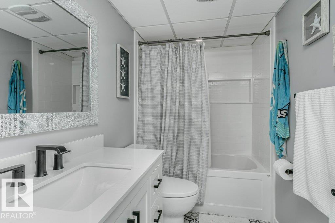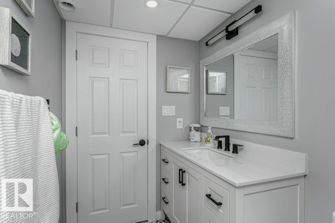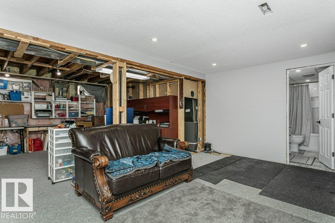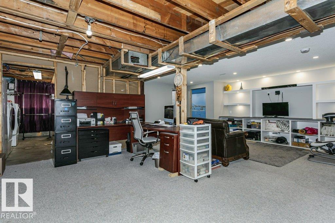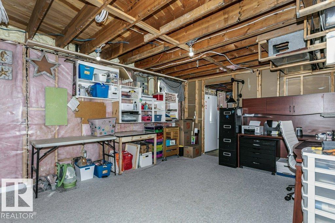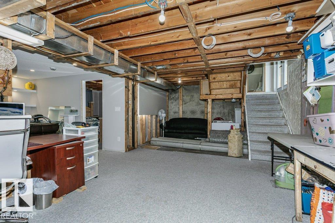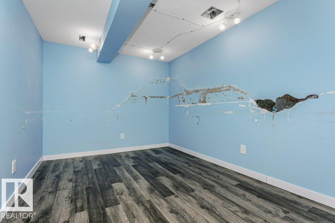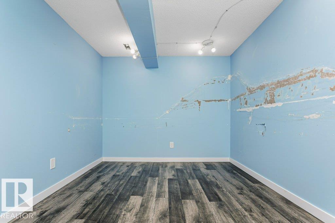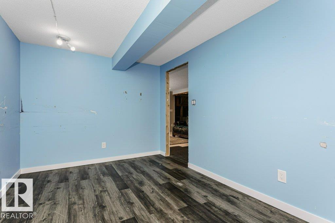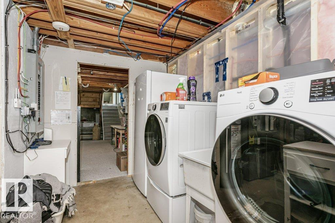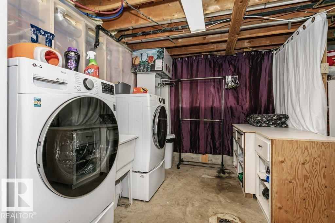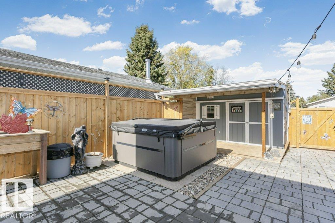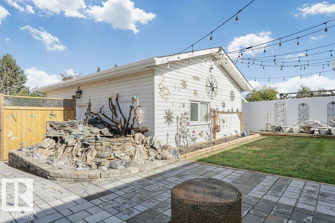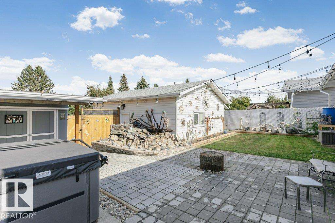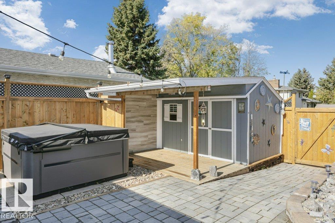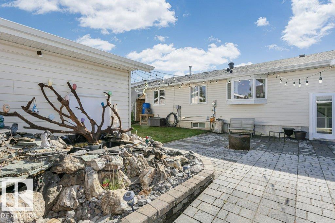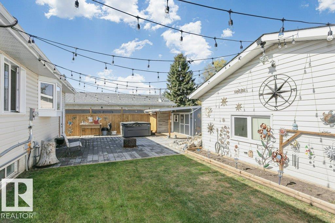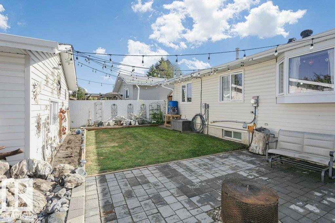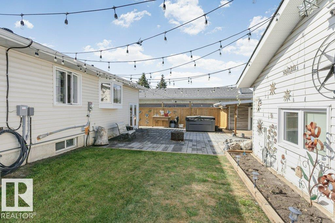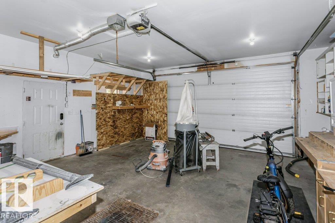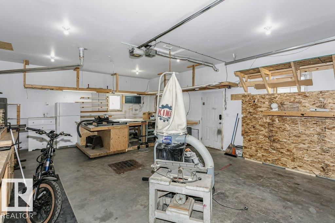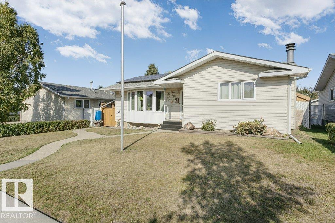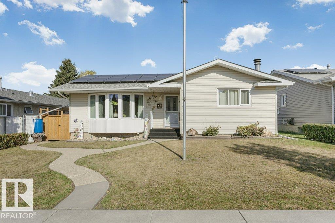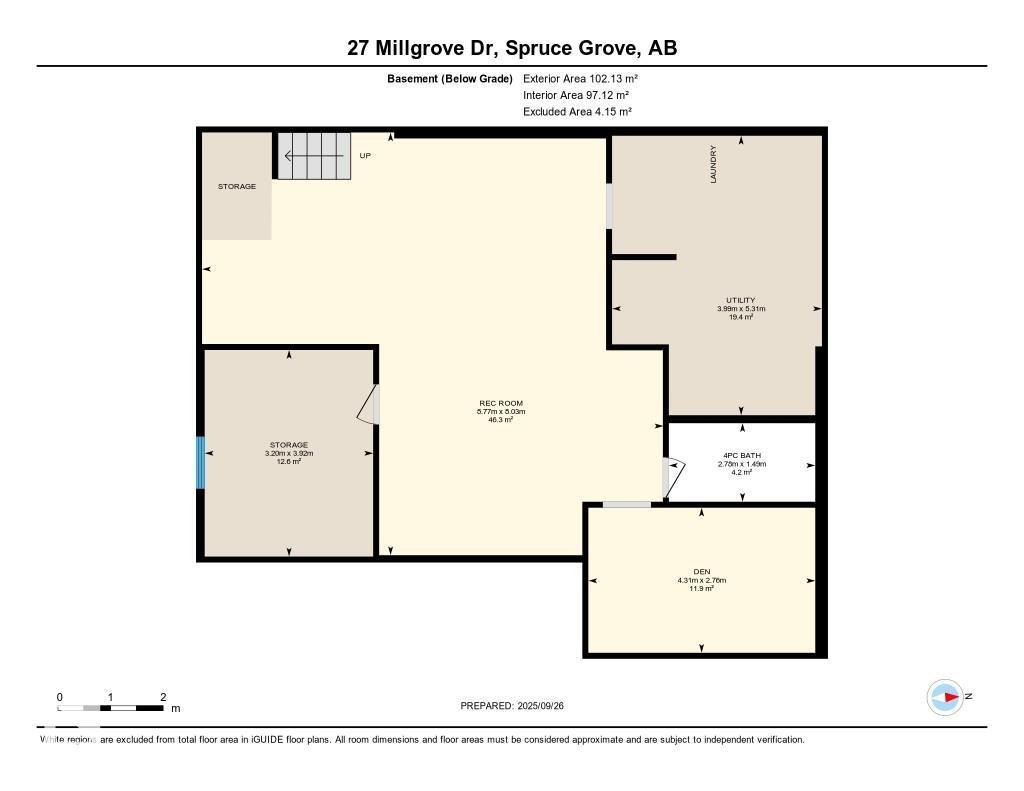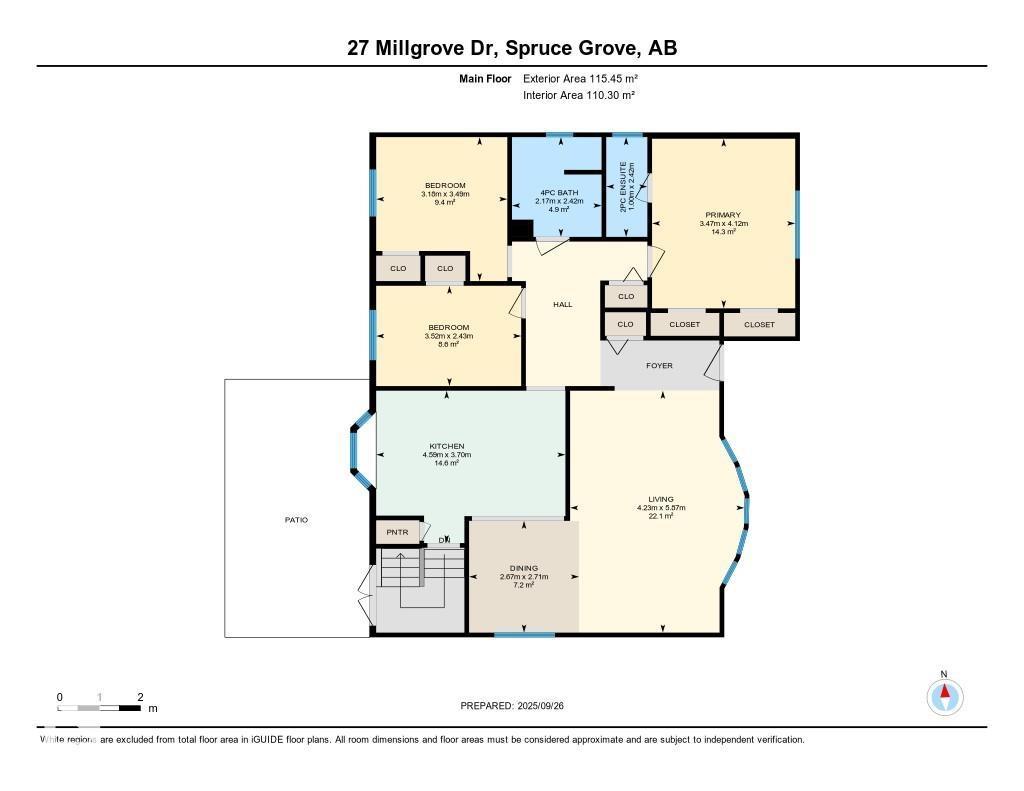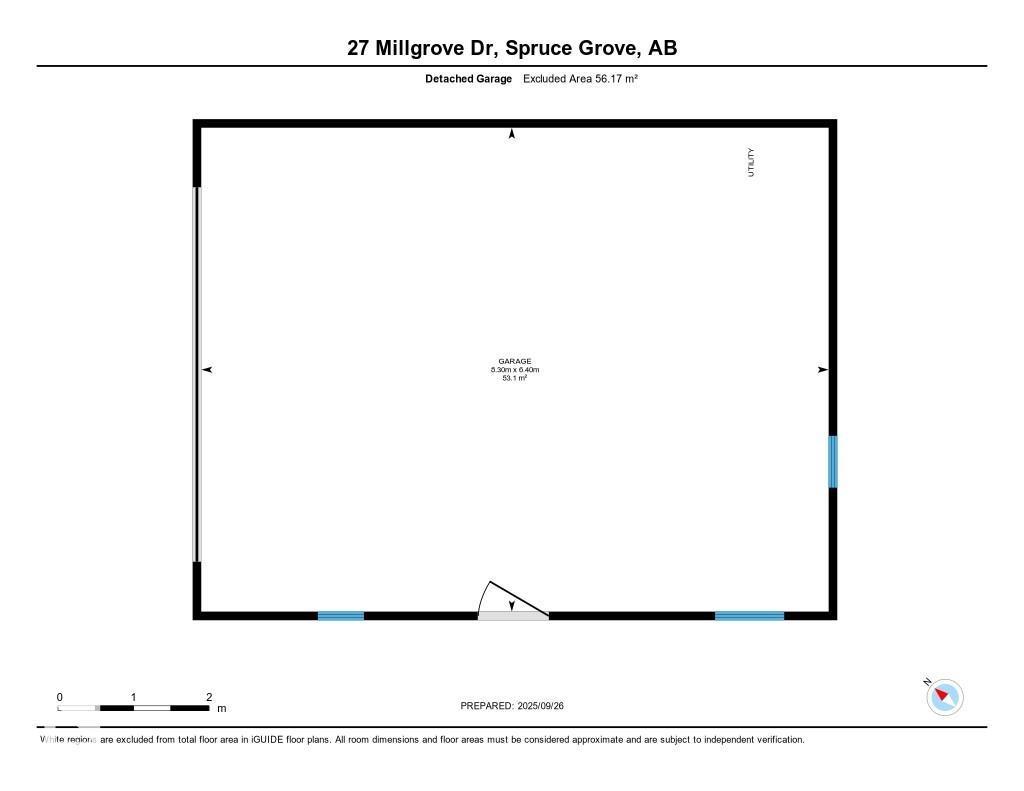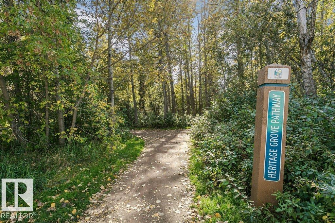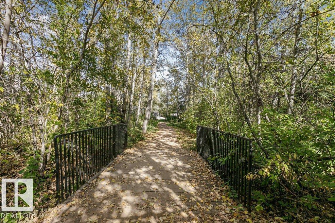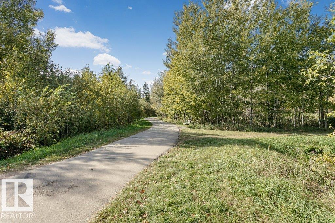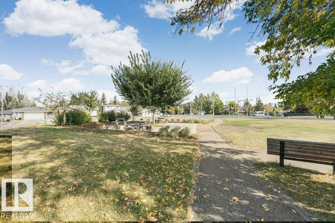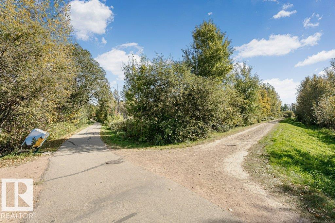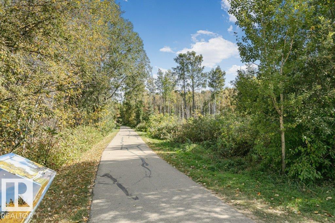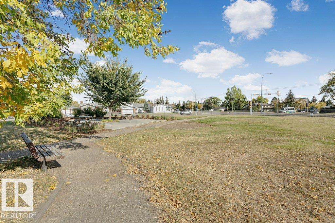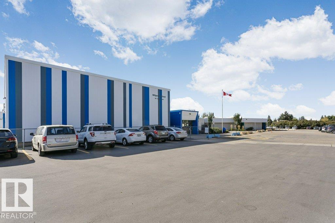27 Millgrove Dr Spruce Grove, Alberta T7X 2M7
$450,000
This charming bungalow has something for everyone! Located close to schools, shopping, and a fabulous dog park, this 4 bedroom/2.5 bath home also has solar panels, a hot tub, adorable shed, a dream garage with oversize door, workshop and in-floor heating, RV parking, and wonderful curb appeal. Big ticket items are covered with newer shingles, furnace, HWT and fencing (not to mention a refrigerator that might be smarter than us all!). The home is light and bright with south-facing living room windows - perfect for plant lovers - and there's also a skylight in the hallway that will make you think you've forgotten to turn off the lights! Off that bright hallway, you'll find 3 cozy bedrooms, with half bath ensuite in the primary, and a full bathroom with walk-in tub. Downstairs is spacious with a 4th bedroom, massive family/rec room as well as a brand new bathroom, laundry room with tons of storage space, and a flex room waiting for your next hobby to fill it up! Add your own personal touches and settle in! (id:42336)
Property Details
| MLS® Number | E4459768 |
| Property Type | Single Family |
| Neigbourhood | Millgrove |
| Amenities Near By | Schools, Shopping |
| Features | Flat Site, Lane, Skylight |
| Parking Space Total | 4 |
Building
| Bathroom Total | 3 |
| Bedrooms Total | 4 |
| Amenities | Vinyl Windows |
| Appliances | Dishwasher, Dryer, Garage Door Opener Remote(s), Hood Fan, Refrigerator, Storage Shed, Stove, Washer |
| Architectural Style | Bungalow |
| Basement Development | Partially Finished |
| Basement Type | Full (partially Finished) |
| Constructed Date | 1976 |
| Construction Style Attachment | Detached |
| Half Bath Total | 1 |
| Heating Type | Forced Air |
| Stories Total | 1 |
| Size Interior | 1243 Sqft |
| Type | House |
Parking
| Detached Garage | |
| Heated Garage | |
| Oversize | |
| See Remarks |
Land
| Acreage | No |
| Fence Type | Fence |
| Land Amenities | Schools, Shopping |
| Size Irregular | 585.29 |
| Size Total | 585.29 M2 |
| Size Total Text | 585.29 M2 |
Rooms
| Level | Type | Length | Width | Dimensions |
|---|---|---|---|---|
| Basement | Family Room | 26'4 x 28'9 | ||
| Basement | Den | 9'1 x 14'2 | ||
| Basement | Bedroom 4 | 12'10 x 10'6 | ||
| Main Level | Living Room | 13'10 x 19'3 | ||
| Main Level | Dining Room | 8'9 x 8'11 | ||
| Main Level | Kitchen | 15'1 x 12'2 | ||
| Main Level | Primary Bedroom | 11'5 x 13'6 | ||
| Main Level | Bedroom 2 | 10'5 x 11'6 | ||
| Main Level | Bedroom 3 | 11'7 x 8' |
https://www.realtor.ca/real-estate/28919754/27-millgrove-dr-spruce-grove-millgrove
Interested?
Contact us for more information
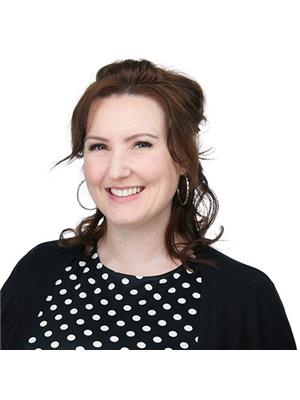
Tracy Loewer
Associate

18831 111 Ave Nw
Edmonton, Alberta T5S 2X4
(780) 486-8655


