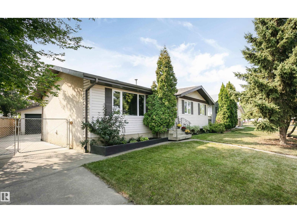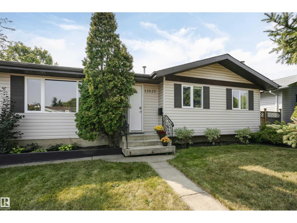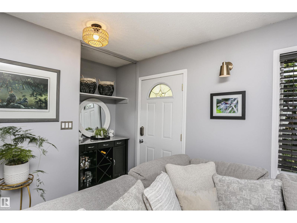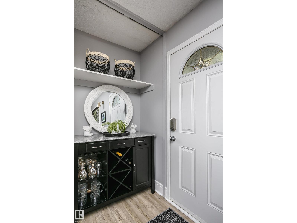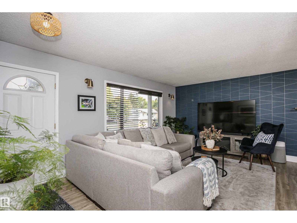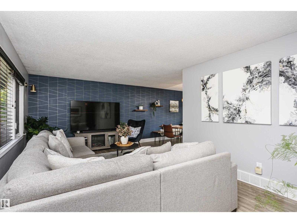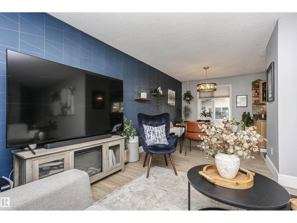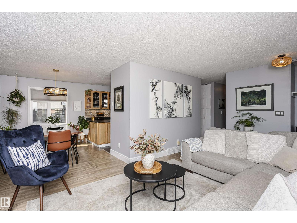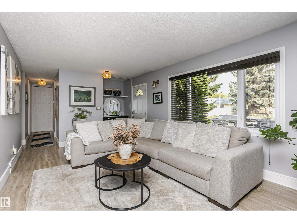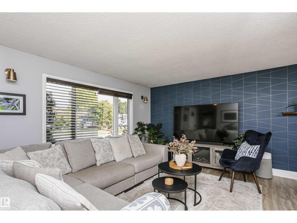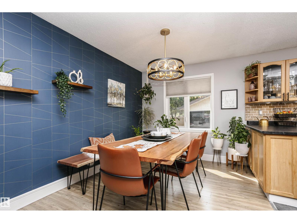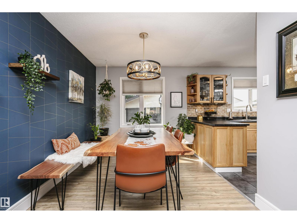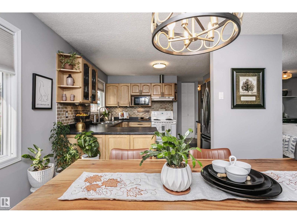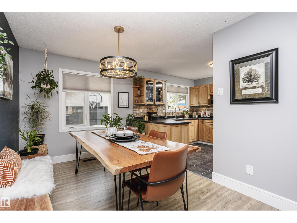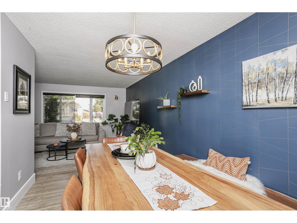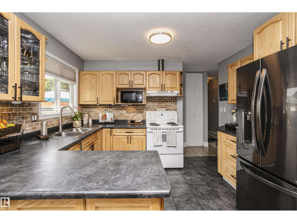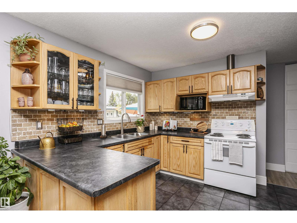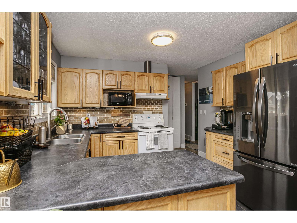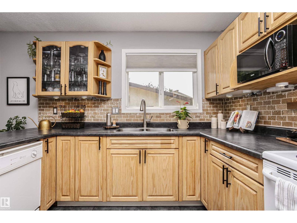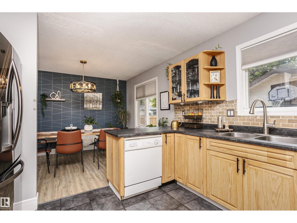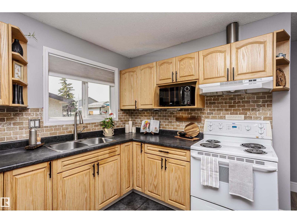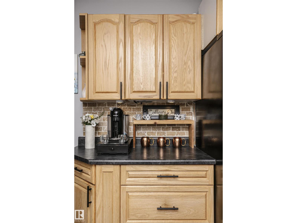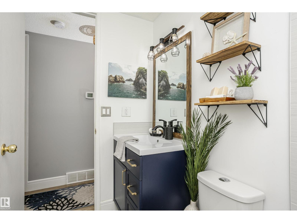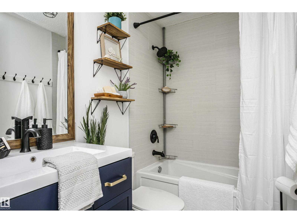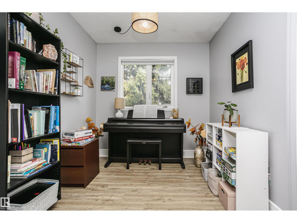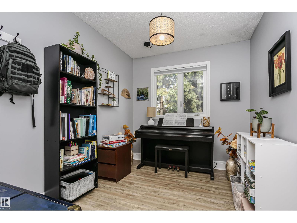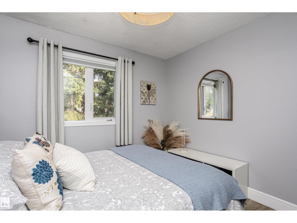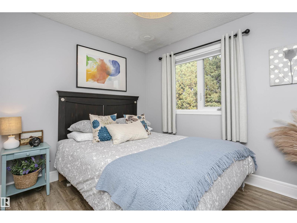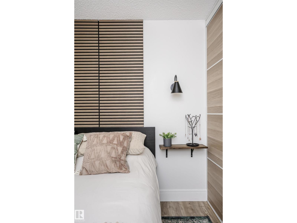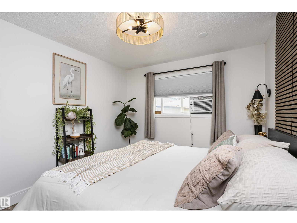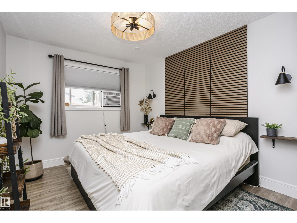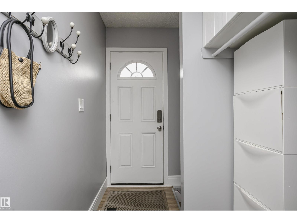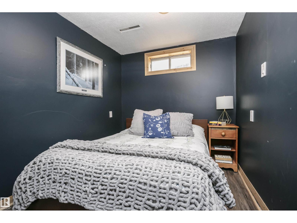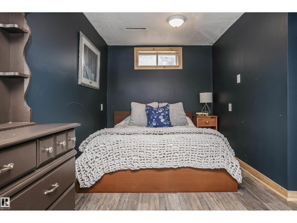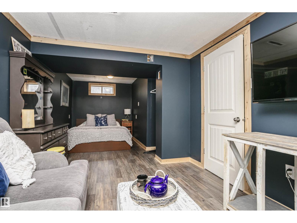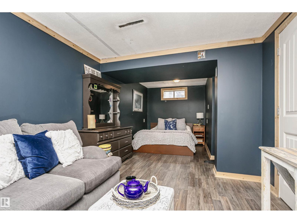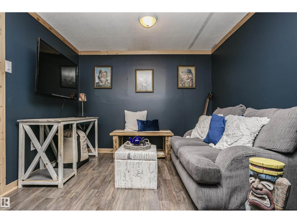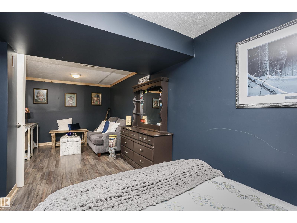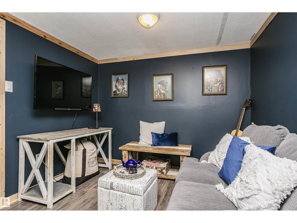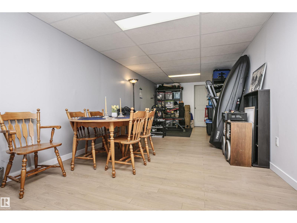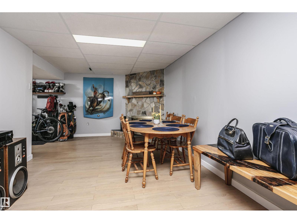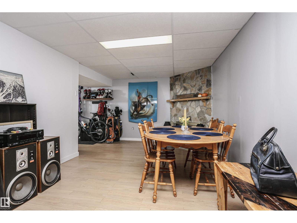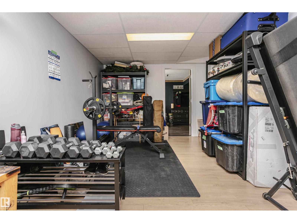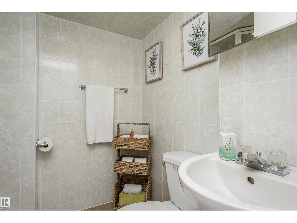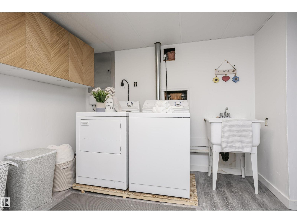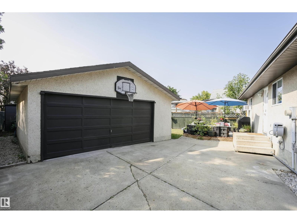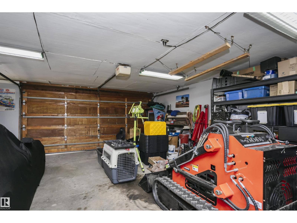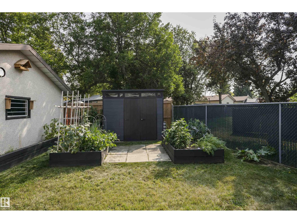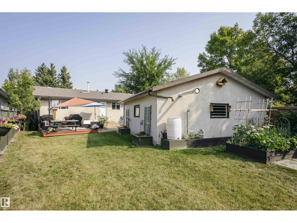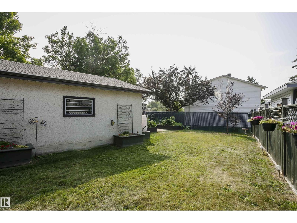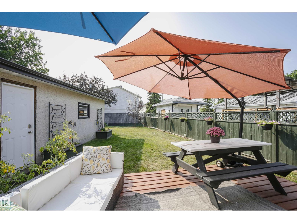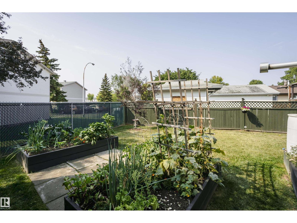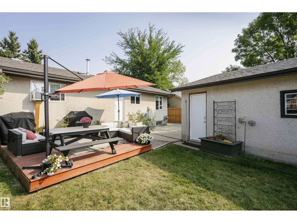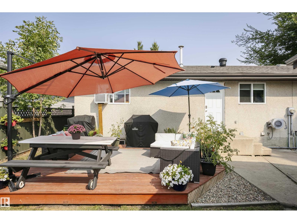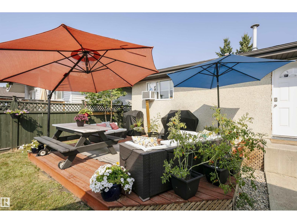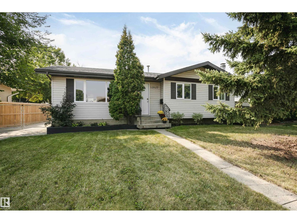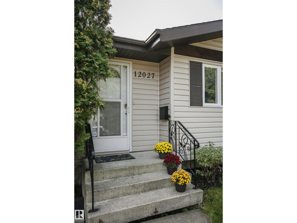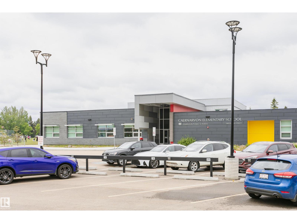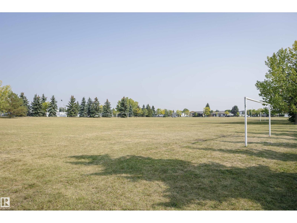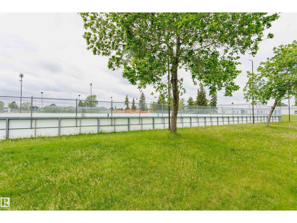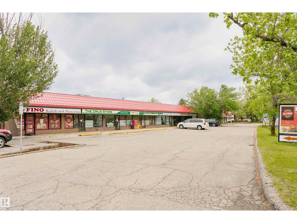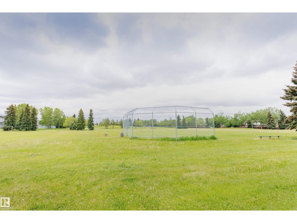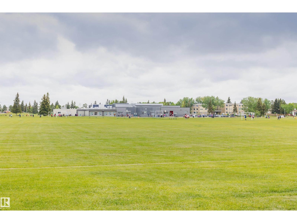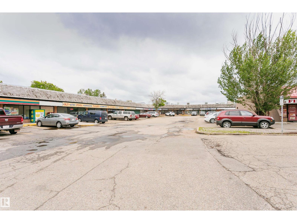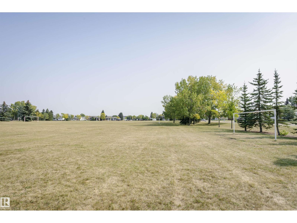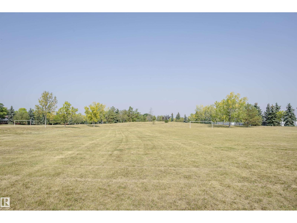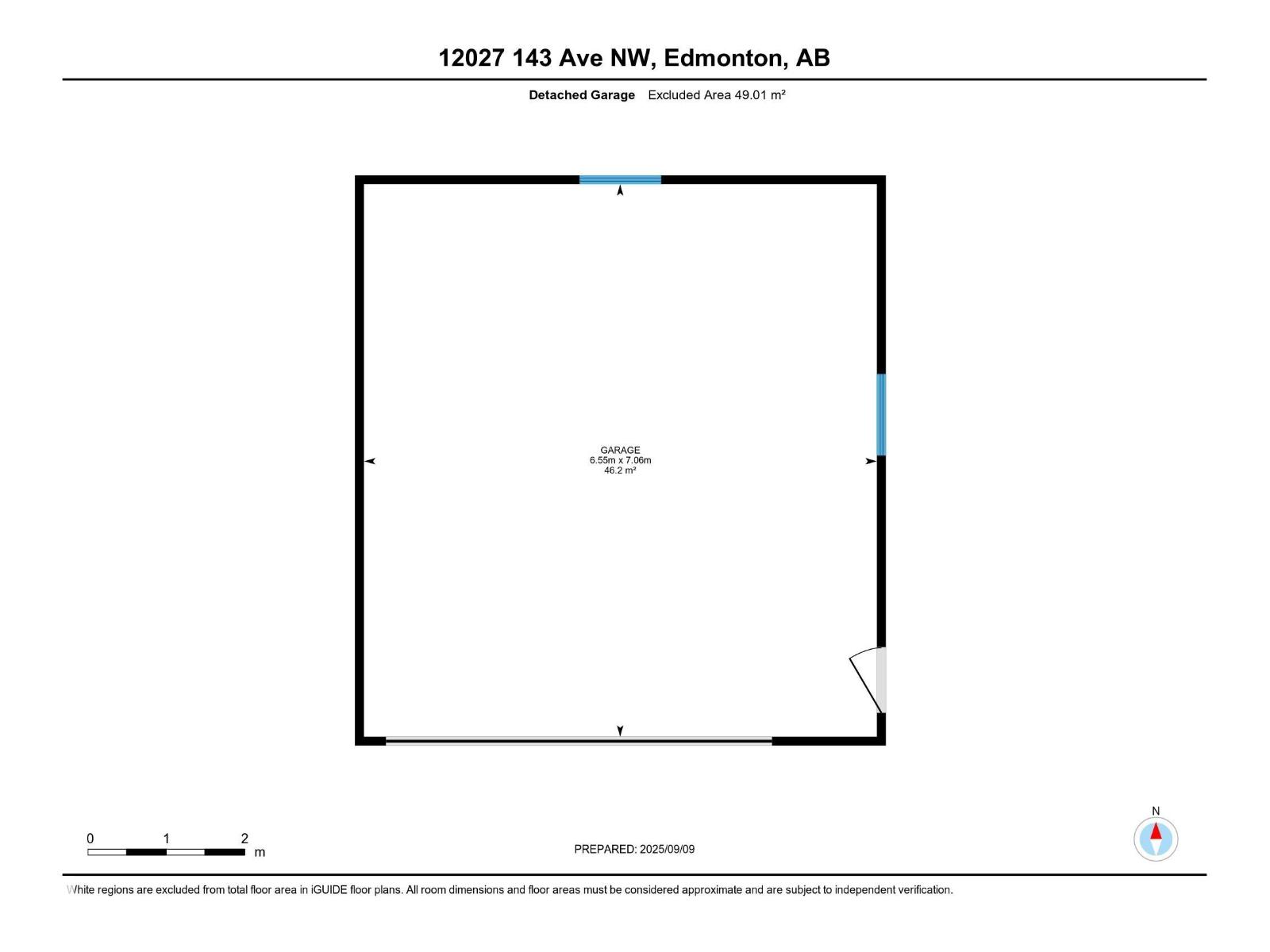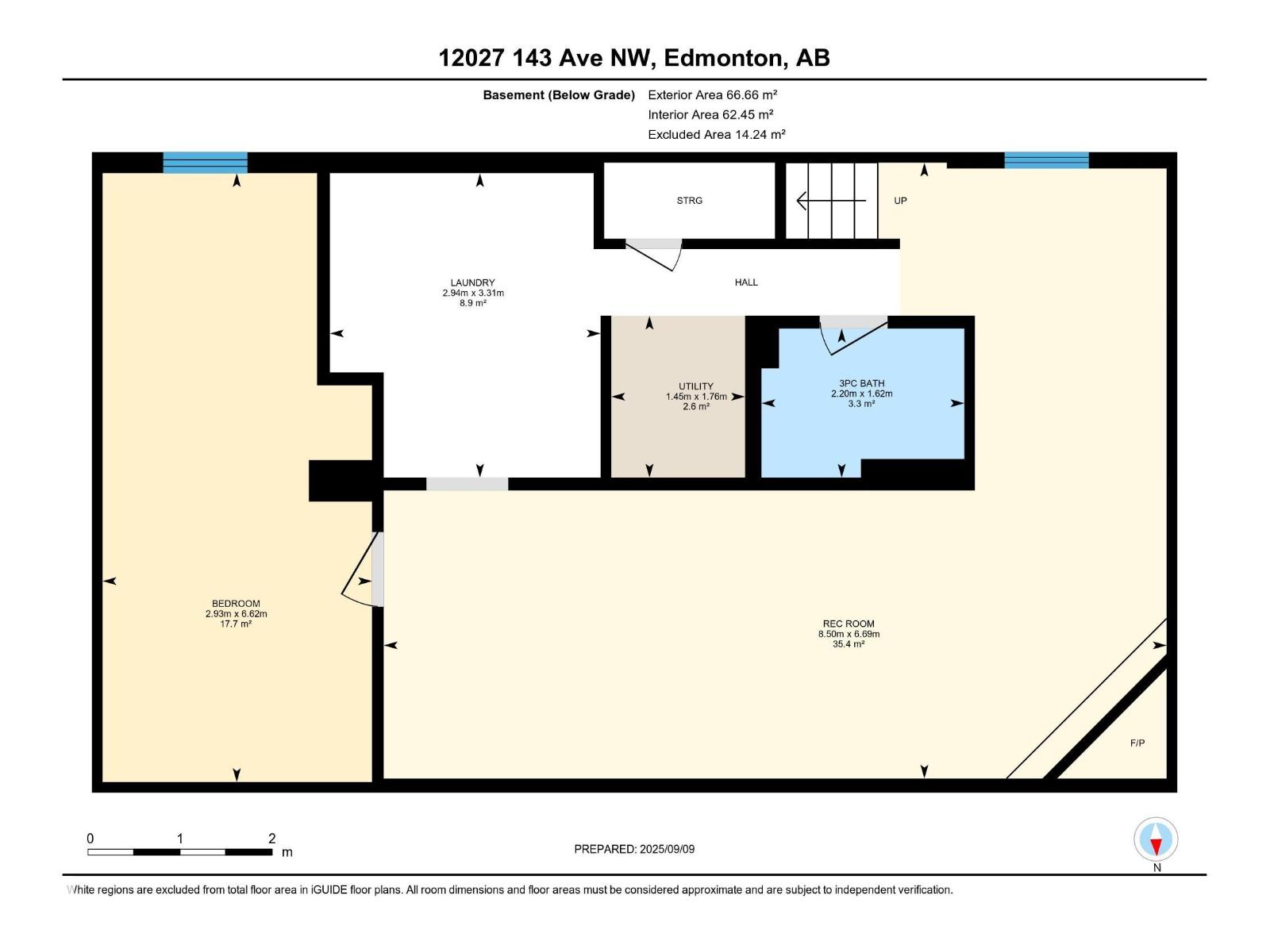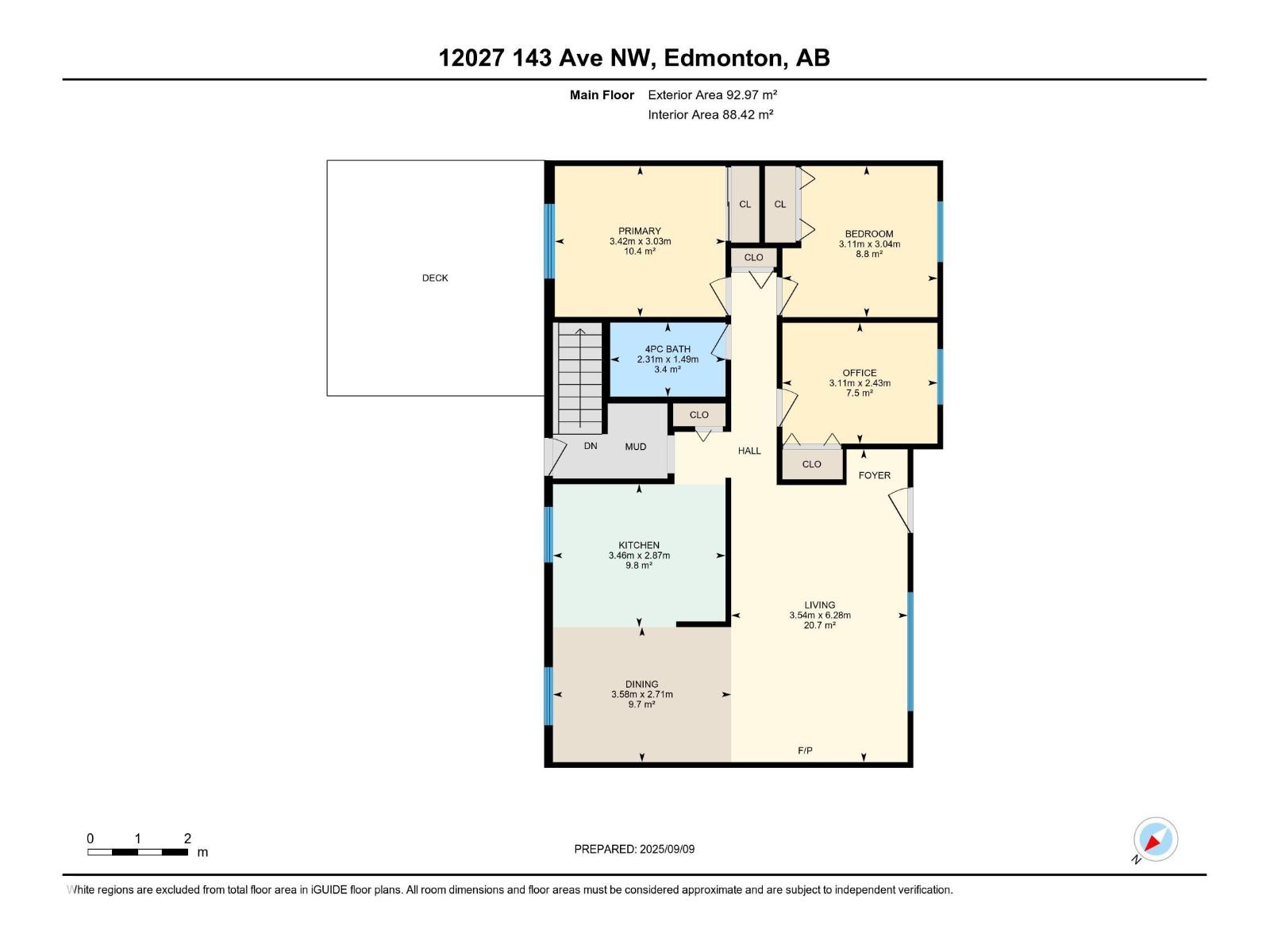12027 143 Av Nw Edmonton, Alberta T5X 3T7
$419,900
Nestled on a quiet street in the family-friendly community of Carlisle, this FULLY RENOVATED bungalow blends modern style with exceptional functionality. Featuring 4 BEDS & 2 BATHS, this home offers room for everyone W/ thoughtful upgrades throughout. The BRIGHT, open-concept main floor showcases a spacious living & dining area flowing into the kitchen featuring MAPLE Cabinets, brick mosaic splash, tile floor & window over looking the yard. Down the hall are three well-sized bedrooms & a Sleek modern 4pc bath. The basement is FULLY DEVELOPED W/ one more HUGE BDRM, large REC room, laundry space, & 2nd bath. Step outside to your PRIVATE BACKYARD OASIS, featuring a 16x14 DECK & lush landscaping, Perfect for relaxing or entertaining guests. Don't forget the 22x24 HEATED Garage! Notable upgrades include fencing, Deck, Shingles, windows, LVP Floor, contemporary lighting, fresh paint, & more! W/ nothing left to do but move in, this turnkey home is perfect for families or investors alike. A MUST-SEE in Carlisle! (id:42336)
Property Details
| MLS® Number | E4459814 |
| Property Type | Single Family |
| Neigbourhood | Carlisle |
| Amenities Near By | Public Transit, Schools, Shopping |
| Features | Private Setting, Flat Site, No Smoking Home |
| Structure | Deck |
Building
| Bathroom Total | 2 |
| Bedrooms Total | 4 |
| Amenities | Vinyl Windows |
| Appliances | Dishwasher, Dryer, Microwave, Refrigerator, Storage Shed, Stove, Washer, Window Coverings |
| Architectural Style | Bungalow |
| Basement Development | Finished |
| Basement Type | Full (finished) |
| Constructed Date | 1978 |
| Construction Style Attachment | Detached |
| Fireplace Fuel | Wood |
| Fireplace Present | Yes |
| Fireplace Type | Corner |
| Heating Type | Forced Air |
| Stories Total | 1 |
| Size Interior | 1001 Sqft |
| Type | House |
Parking
| Detached Garage | |
| Heated Garage | |
| Oversize |
Land
| Acreage | No |
| Fence Type | Fence |
| Land Amenities | Public Transit, Schools, Shopping |
| Size Irregular | 536.17 |
| Size Total | 536.17 M2 |
| Size Total Text | 536.17 M2 |
Rooms
| Level | Type | Length | Width | Dimensions |
|---|---|---|---|---|
| Basement | Bedroom 4 | 6.62 m | 2.93 m | 6.62 m x 2.93 m |
| Main Level | Living Room | 3.54 m | 6.28 m | 3.54 m x 6.28 m |
| Main Level | Dining Room | 3.58 m | 2.71 m | 3.58 m x 2.71 m |
| Main Level | Kitchen | 3.46 m | 2.87 m | 3.46 m x 2.87 m |
| Main Level | Primary Bedroom | 3.42 m | 3.03 m | 3.42 m x 3.03 m |
| Main Level | Bedroom 2 | 3.11 m | 2.43 m | 3.11 m x 2.43 m |
| Main Level | Bedroom 3 | 3.11 m | 3.04 m | 3.11 m x 3.04 m |
https://www.realtor.ca/real-estate/28920352/12027-143-av-nw-edmonton-carlisle
Interested?
Contact us for more information

Johnny A. Marano
Associate
(780) 436-6178
https://www.homesandgardensrealestate.com/

3659 99 St Nw
Edmonton, Alberta T6E 6K5
(780) 436-1162
(780) 436-6178


