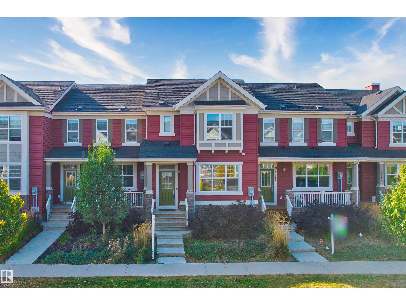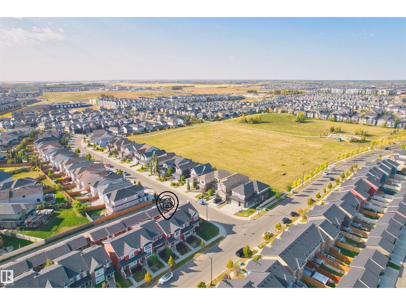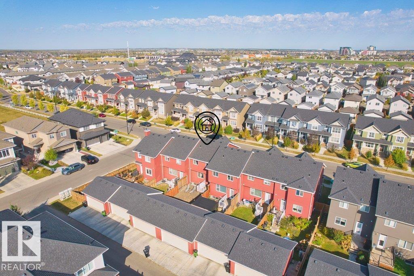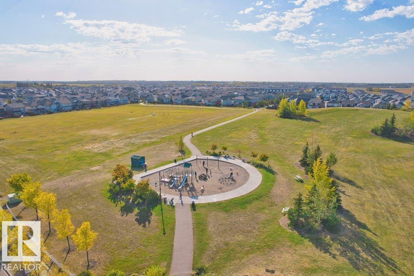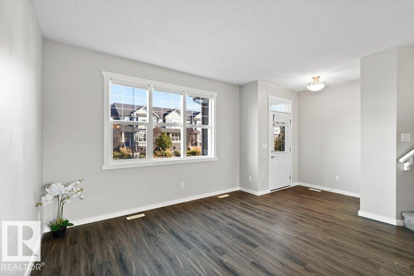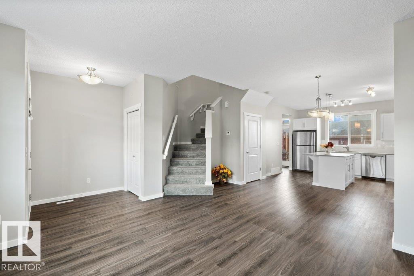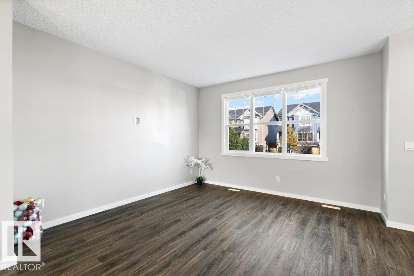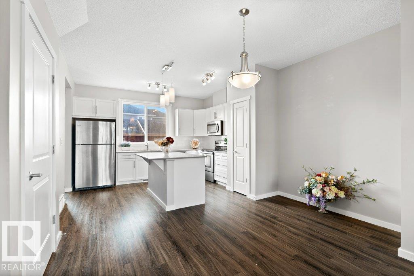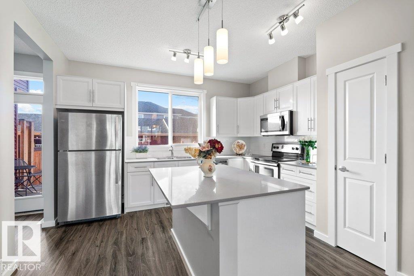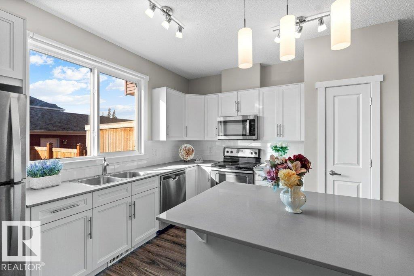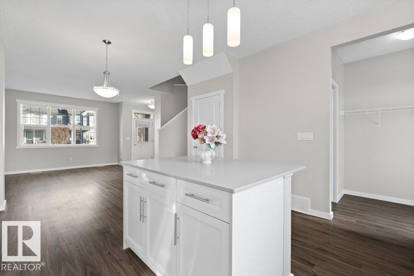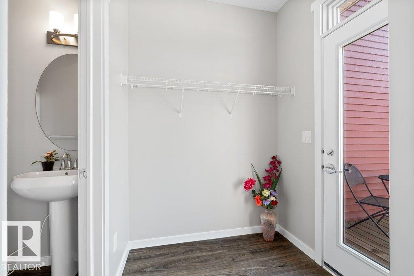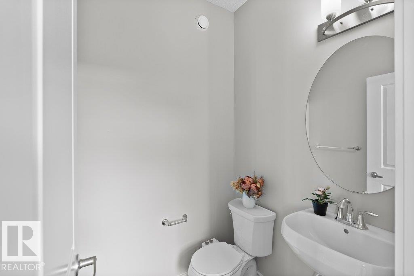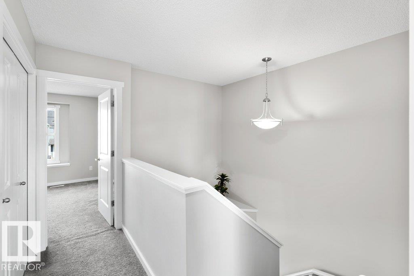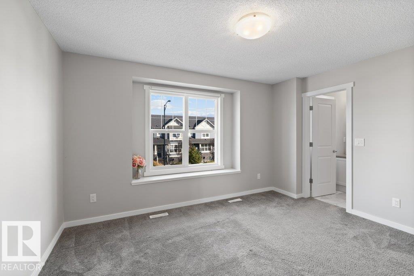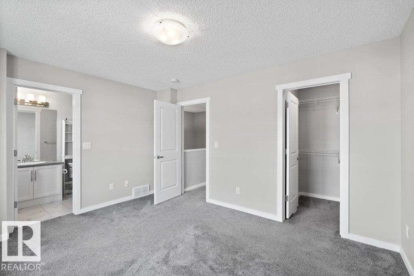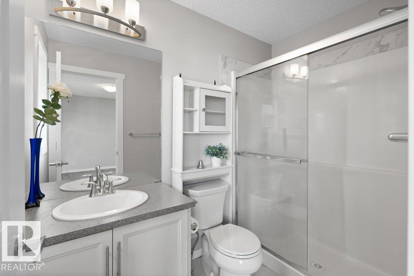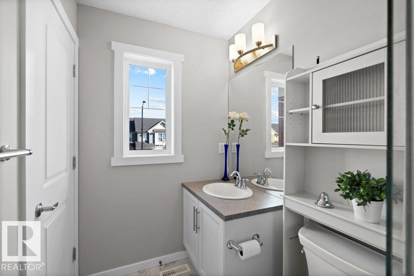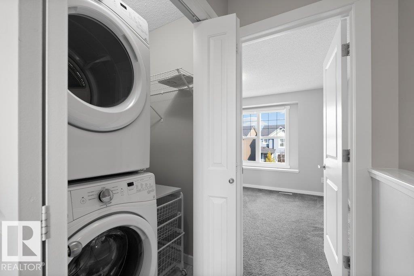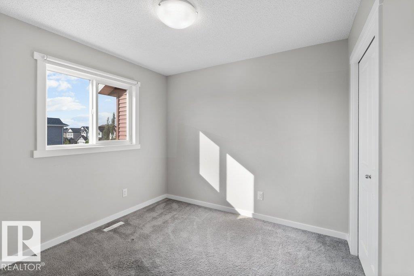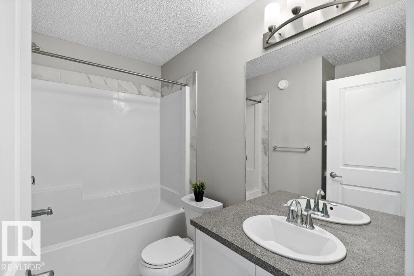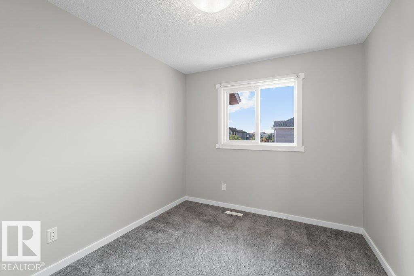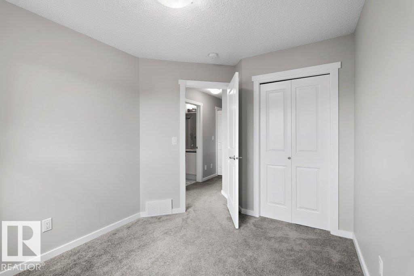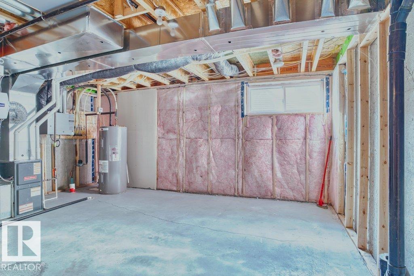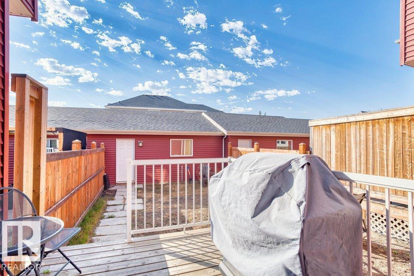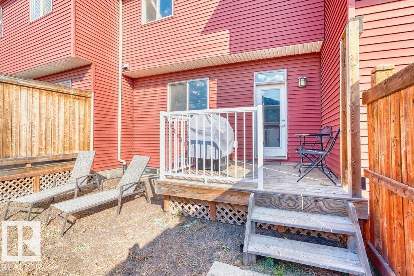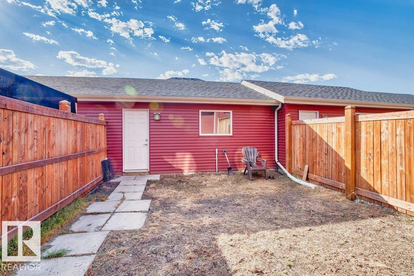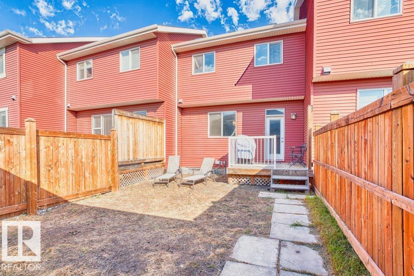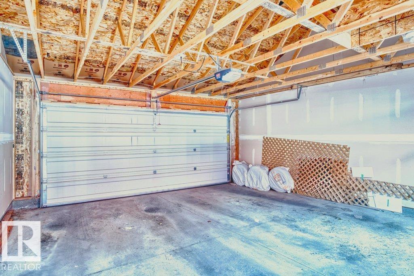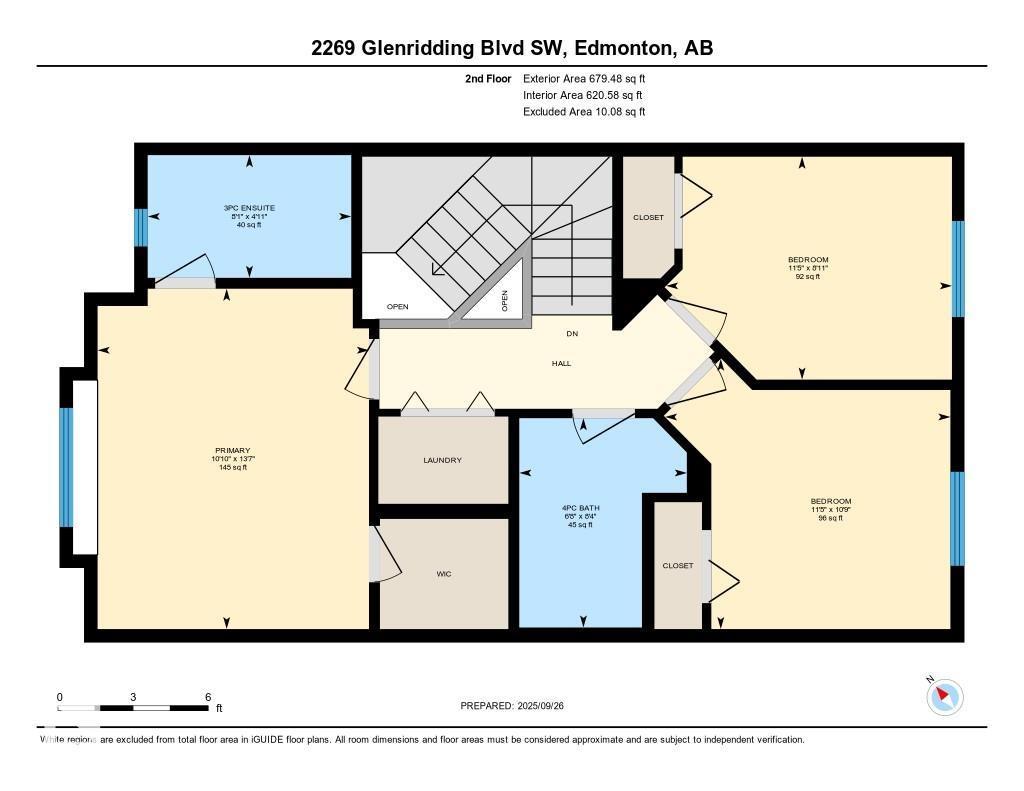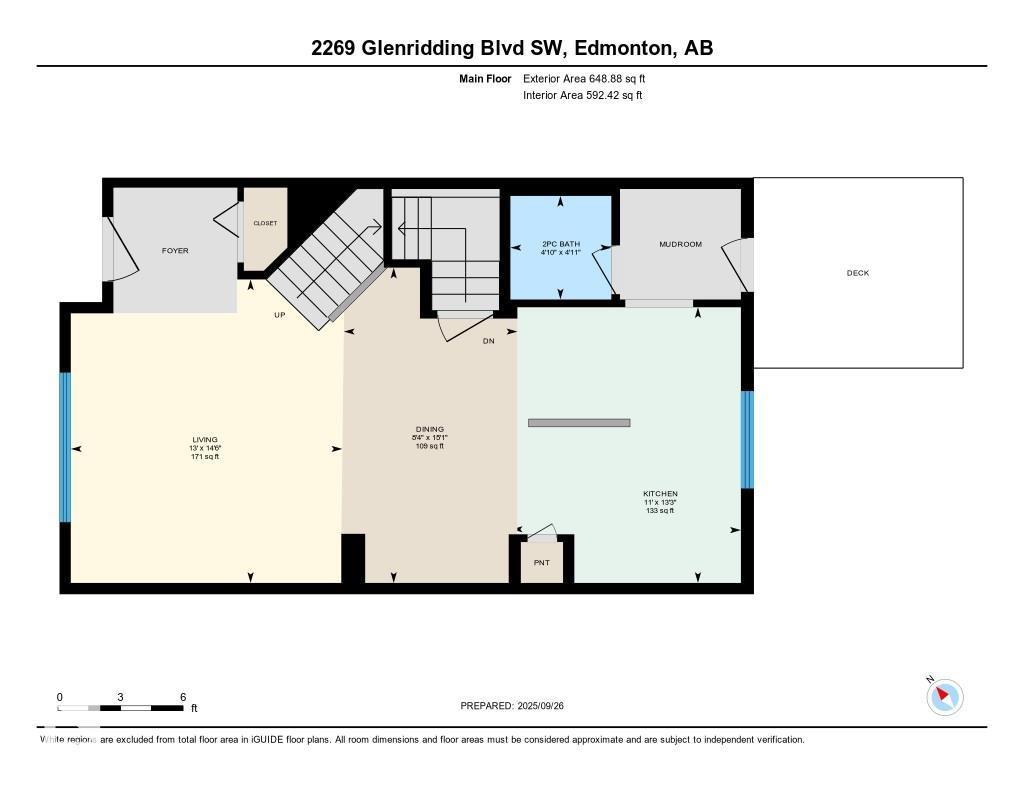2269 Glenridding Bv Sw Edmonton, Alberta T6W 3P4
$429,000
NO CONDO FEES! Welcome to this well-maintained 3 bedroom, 2.5 bath home in the desirable community of Glenridding Heights, where a charming front porch leads into an open main floor featuring vinyl plank flooring, a modern kitchen with quartz countertops and stainless steel appliances, a bright living and dining area, and a convenient half bath. Upstairs you’ll find a spacious primary suite with walk-in closet and 3-piece ensuite, two additional bedrooms, a 4-piece bathroom, and the convenience of upper-floor laundry. The basement remains unfinished, ready for your future plans. Outside you’ll enjoy a fenced yard and double detached garage. With parks, schools, shopping, and trails nearby, plus easy access to Anthony Henday and Ellerslie Road, this home combines comfort, practicality, and location. Don’t Miss it! (id:42336)
Property Details
| MLS® Number | E4459819 |
| Property Type | Single Family |
| Neigbourhood | Glenridding Heights |
| Amenities Near By | Airport, Golf Course, Playground, Public Transit, Schools, Shopping |
| Community Features | Public Swimming Pool |
| Features | See Remarks |
| Structure | Deck |
Building
| Bathroom Total | 3 |
| Bedrooms Total | 3 |
| Appliances | Dishwasher, Dryer, Garage Door Opener Remote(s), Garage Door Opener, Microwave Range Hood Combo, Refrigerator, Stove, Washer, Window Coverings |
| Basement Development | Unfinished |
| Basement Type | Full (unfinished) |
| Constructed Date | 2018 |
| Construction Style Attachment | Attached |
| Fire Protection | Smoke Detectors |
| Half Bath Total | 1 |
| Heating Type | Forced Air |
| Stories Total | 3 |
| Size Interior | 1328 Sqft |
| Type | Row / Townhouse |
Parking
| Detached Garage |
Land
| Acreage | No |
| Land Amenities | Airport, Golf Course, Playground, Public Transit, Schools, Shopping |
| Size Irregular | 213.38 |
| Size Total | 213.38 M2 |
| Size Total Text | 213.38 M2 |
Rooms
| Level | Type | Length | Width | Dimensions |
|---|---|---|---|---|
| Main Level | Living Room | 4.43 m | 3.97 m | 4.43 m x 3.97 m |
| Main Level | Dining Room | 4.6 m | 2.54 m | 4.6 m x 2.54 m |
| Main Level | Kitchen | 4.03 m | 3.35 m | 4.03 m x 3.35 m |
| Upper Level | Primary Bedroom | 4.14 m | 3.3 m | 4.14 m x 3.3 m |
| Upper Level | Bedroom 2 | 3.29 m | 3.47 m | 3.29 m x 3.47 m |
| Upper Level | Bedroom 3 | 2.71 m | 3.48 m | 2.71 m x 3.48 m |
https://www.realtor.ca/real-estate/28920449/2269-glenridding-bv-sw-edmonton-glenridding-heights
Interested?
Contact us for more information

Rongmei Cheng
Associate
(780) 705-5392

201-11823 114 Ave Nw
Edmonton, Alberta T5G 2Y6
(780) 705-5393
(780) 705-5392
www.liveinitia.ca/


