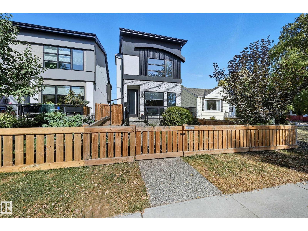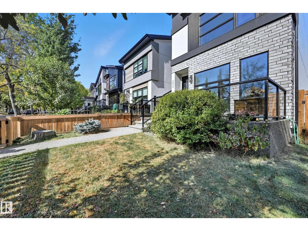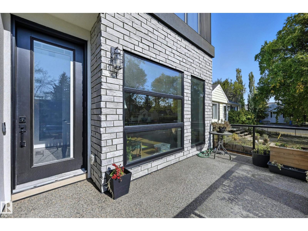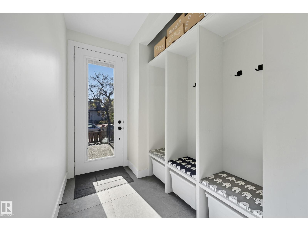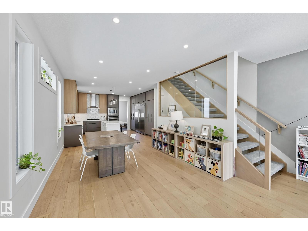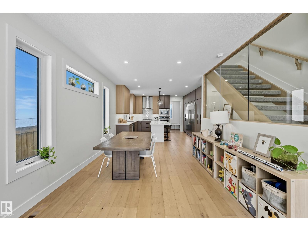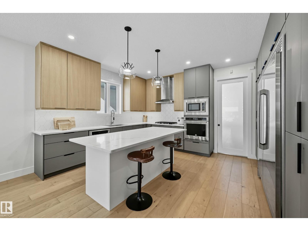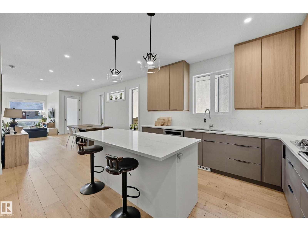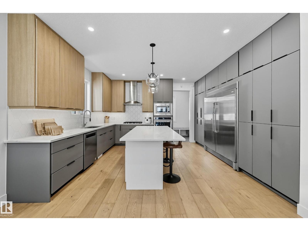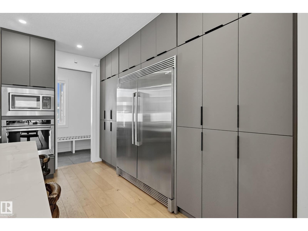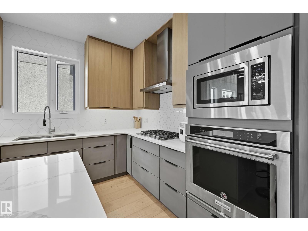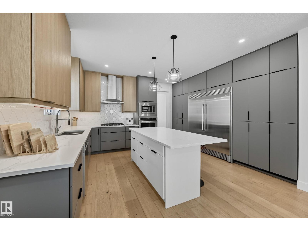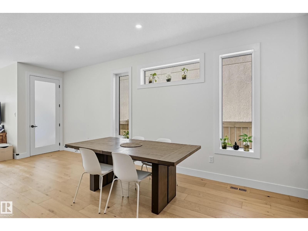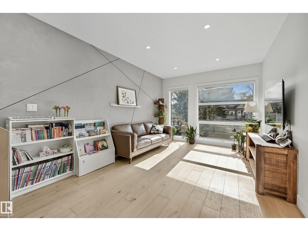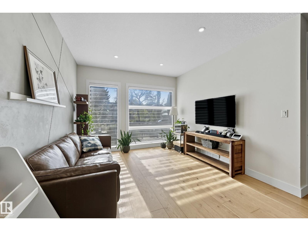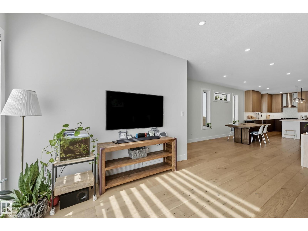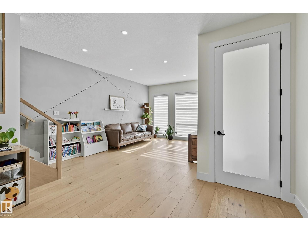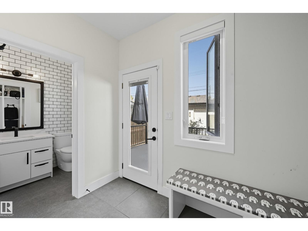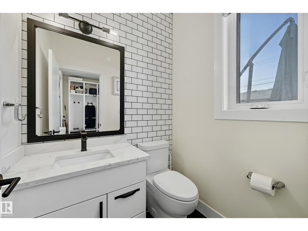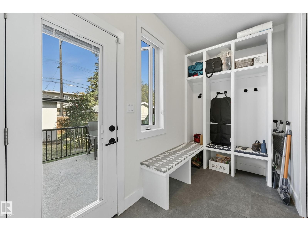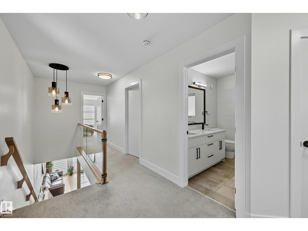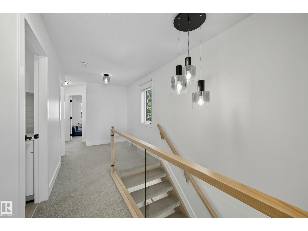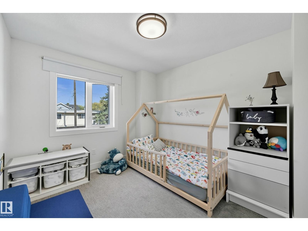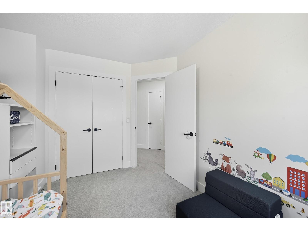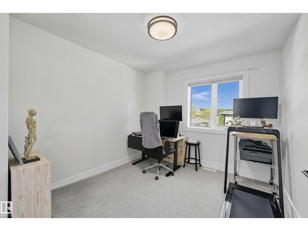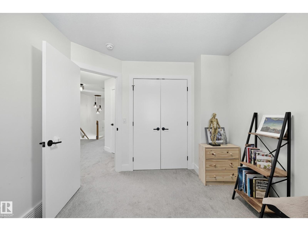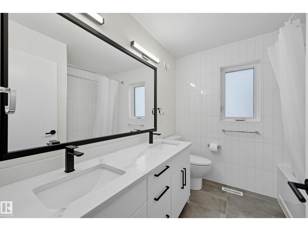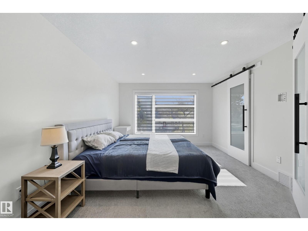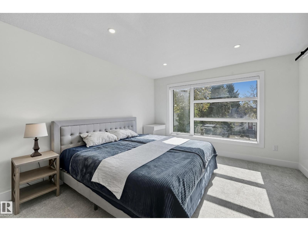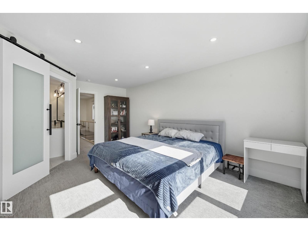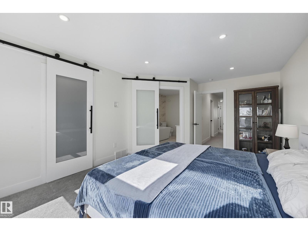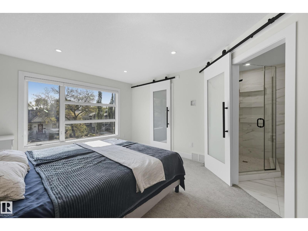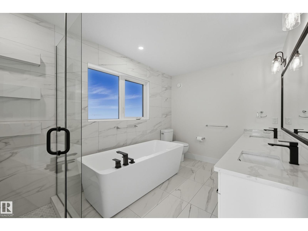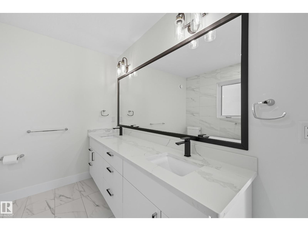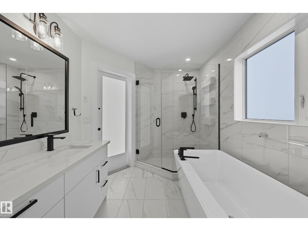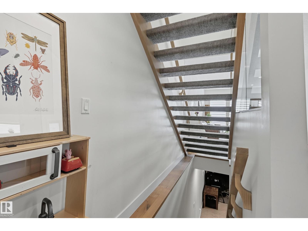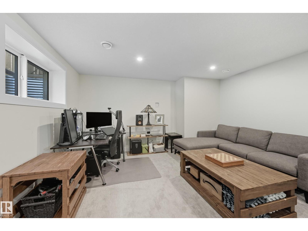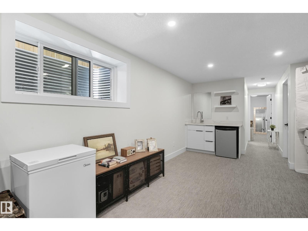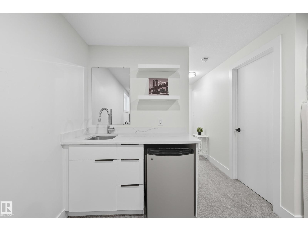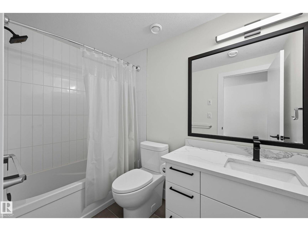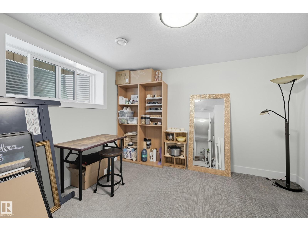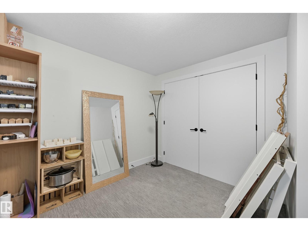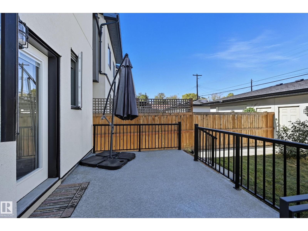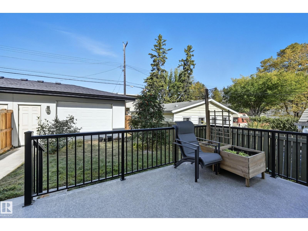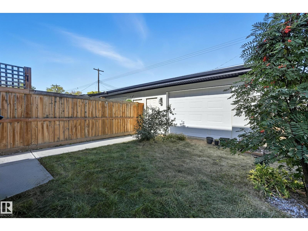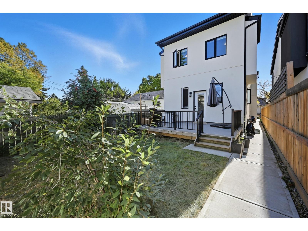8806 85 Av Nw Edmonton, Alberta T6C 1G9
$869,900
LUXURIOUS & INCOMPARABLE best describes this beautifully designed 4 bed & 3.5 bathroom home nestled on a picturesque, tree-lined street in highly sought-after Bonnie Doon! Open concept layout offering over 2400 sqft of total living space, this Spire Developments home boats a WEALTH OF DESIGN FEATURES expected in a home of this caliber including A/C, elegant hardwood floors, glass feature wall w/ an open wood tread staircase, LARGE WINDOWS throughout creating a bright & airy atmosphere & a DREAM GOURMET KITCHEN w/ ample cabinetry & high-end stainless steel appliances w/ gas range. Sunlit primary with a spa-like ensuite, two additional bedrooms, laundry room & 4 piece bath complete the upper level. FULLY FINISHED BASEMENT w/ large rec room, wet bar, 4th bedroom, & bath - perfect for entertaining or accommodating guests! DOUBLE CAR GARAGE, triple pane windows, HRV, & more. Steps to restaurants, cafes, Mill Creek Ravine, LRT, w/ quick access to U of A & Downtown. This home blends luxury with community spirit (id:42336)
Property Details
| MLS® Number | E4459844 |
| Property Type | Single Family |
| Neigbourhood | Bonnie Doon |
| Amenities Near By | Playground, Public Transit, Schools, Shopping |
| Community Features | Public Swimming Pool |
| Features | See Remarks, Flat Site, Park/reserve, Lane, Wet Bar, Closet Organizers |
| Structure | Deck |
Building
| Bathroom Total | 4 |
| Bedrooms Total | 4 |
| Amenities | Ceiling - 9ft |
| Appliances | Dishwasher, Dryer, Garage Door Opener Remote(s), Garage Door Opener, Hood Fan, Oven - Built-in, Microwave, Refrigerator, Stove, Washer, Water Softener |
| Basement Development | Finished |
| Basement Type | Full (finished) |
| Ceiling Type | Vaulted |
| Constructed Date | 2019 |
| Construction Status | Insulation Upgraded |
| Construction Style Attachment | Detached |
| Cooling Type | Central Air Conditioning |
| Fire Protection | Smoke Detectors |
| Half Bath Total | 1 |
| Heating Type | Forced Air |
| Stories Total | 2 |
| Size Interior | 1824 Sqft |
| Type | House |
Parking
| Detached Garage |
Land
| Acreage | No |
| Fence Type | Fence |
| Land Amenities | Playground, Public Transit, Schools, Shopping |
| Size Irregular | 302.8 |
| Size Total | 302.8 M2 |
| Size Total Text | 302.8 M2 |
Rooms
| Level | Type | Length | Width | Dimensions |
|---|---|---|---|---|
| Basement | Family Room | 8.81 m | 4.36 m | 8.81 m x 4.36 m |
| Basement | Bedroom 4 | 3.63 m | 3.38 m | 3.63 m x 3.38 m |
| Main Level | Living Room | 4.79 m | 3.47 m | 4.79 m x 3.47 m |
| Main Level | Dining Room | 3.51 m | 3.44 m | 3.51 m x 3.44 m |
| Main Level | Kitchen | 4.82 m | 3.75 m | 4.82 m x 3.75 m |
| Upper Level | Primary Bedroom | 5.33 m | 3.66 m | 5.33 m x 3.66 m |
| Upper Level | Bedroom 2 | 3.35 m | 2.93 m | 3.35 m x 2.93 m |
| Upper Level | Bedroom 3 | 3.44 m | 2.93 m | 3.44 m x 2.93 m |
| Upper Level | Laundry Room | 2.47 m | 1.62 m | 2.47 m x 1.62 m |
https://www.realtor.ca/real-estate/28920841/8806-85-av-nw-edmonton-bonnie-doon
Interested?
Contact us for more information
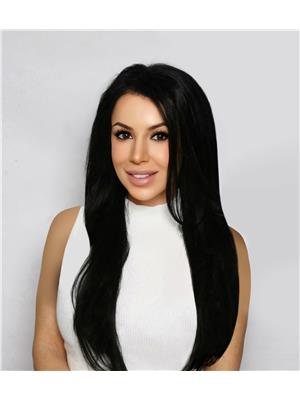
Alma Hadzic
Associate
(780) 450-6670
www.almahadzic.com/
https://twitter.com/Alma_Hadzic
https://www.facebook.com/AlmaHadzicRealtor/
https://www.linkedin.com/in/alma-hadzic-9a901434

4107 99 St Nw
Edmonton, Alberta T6E 3N4
(780) 450-6300
(780) 450-6670


