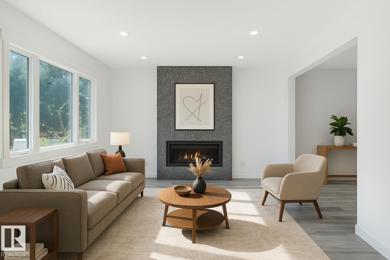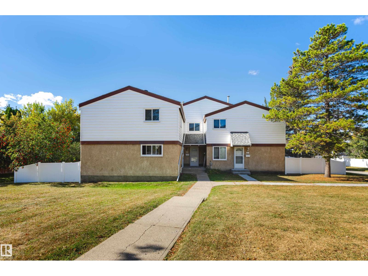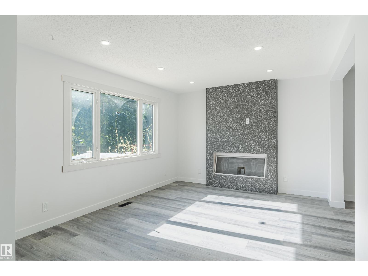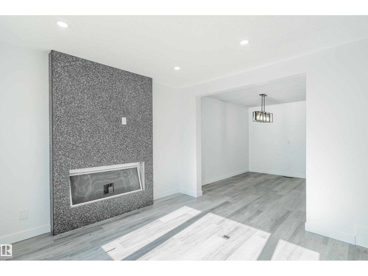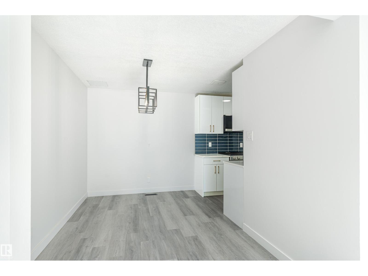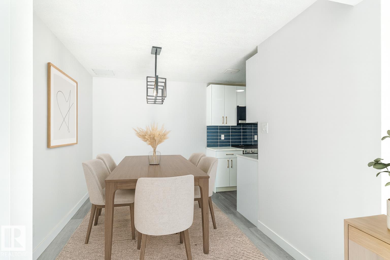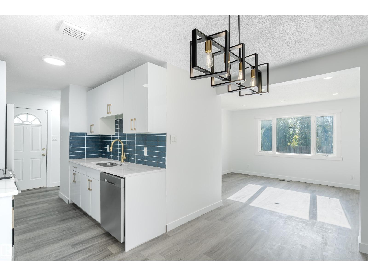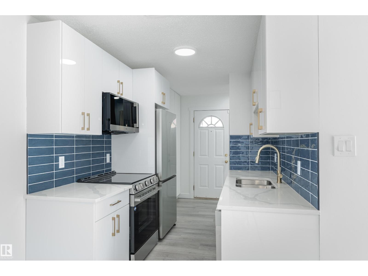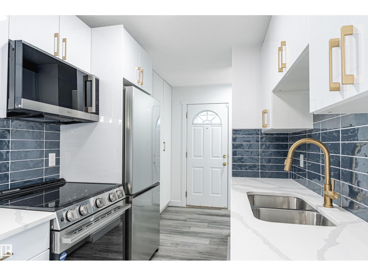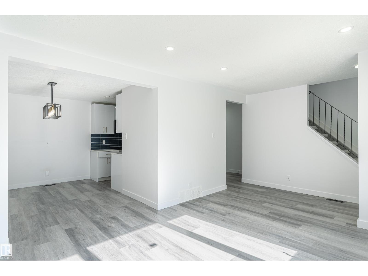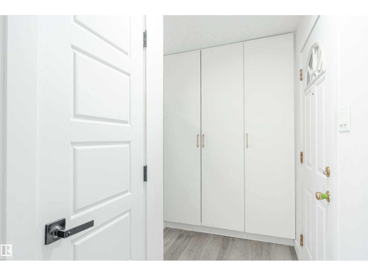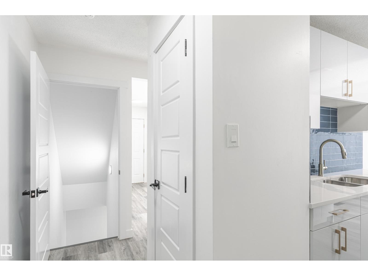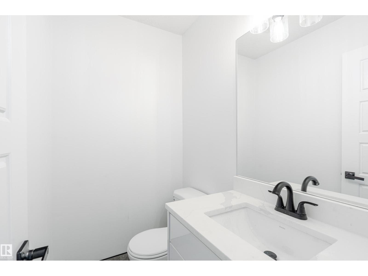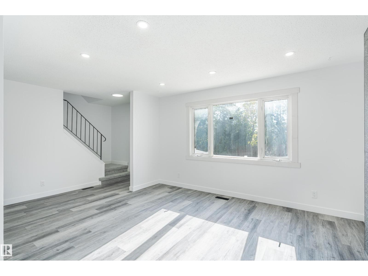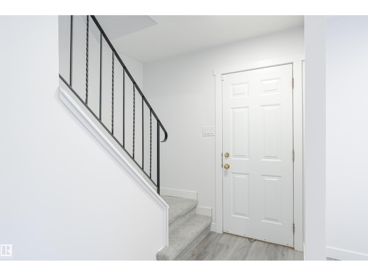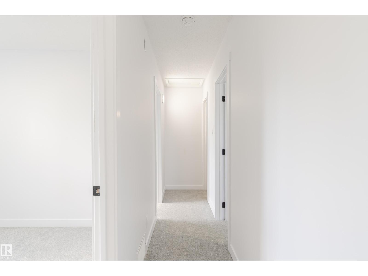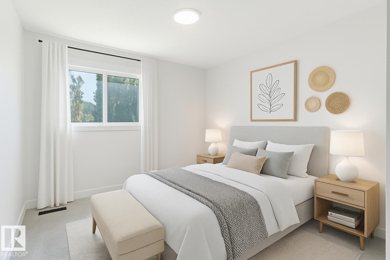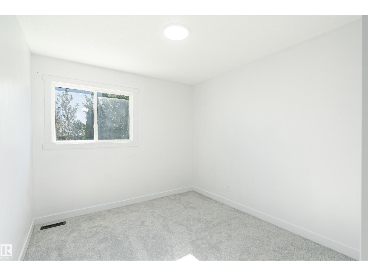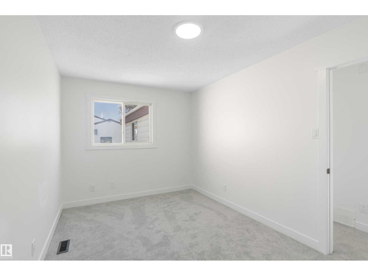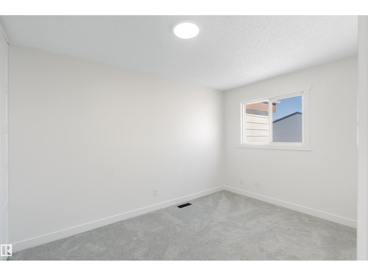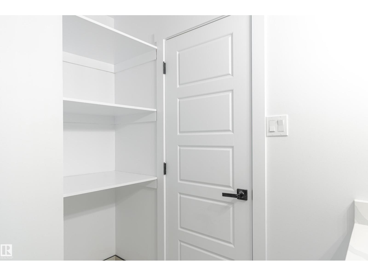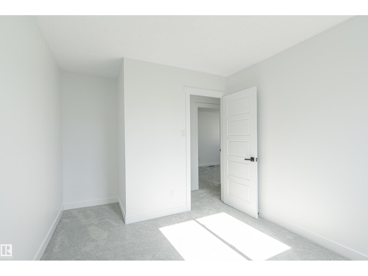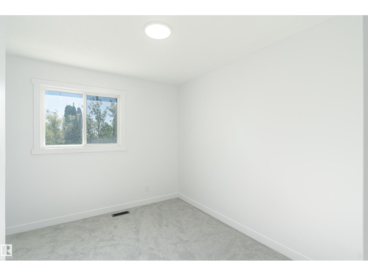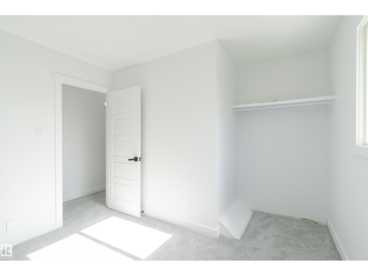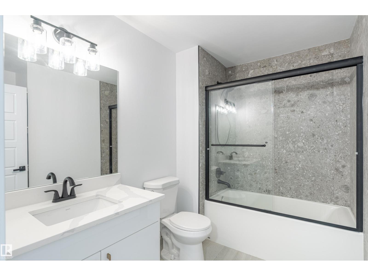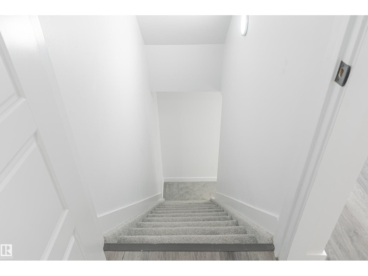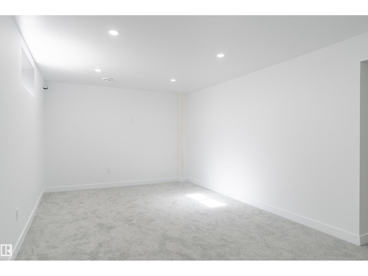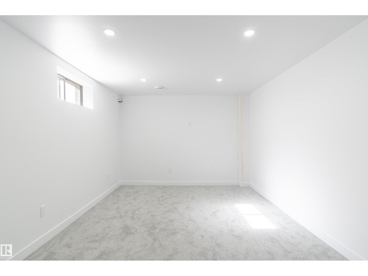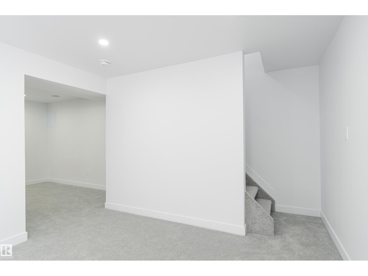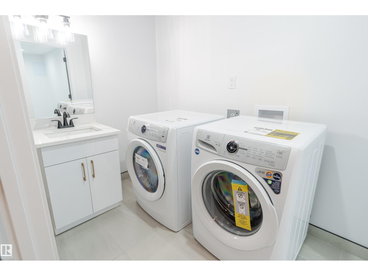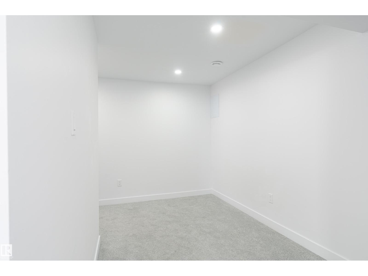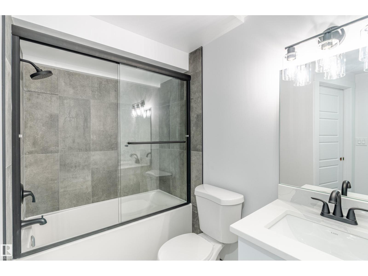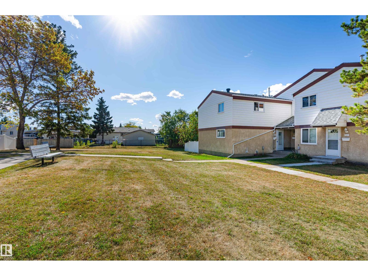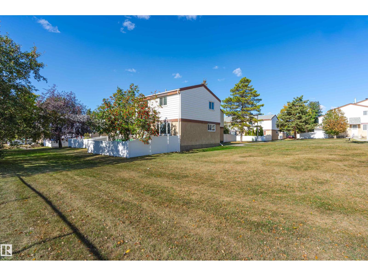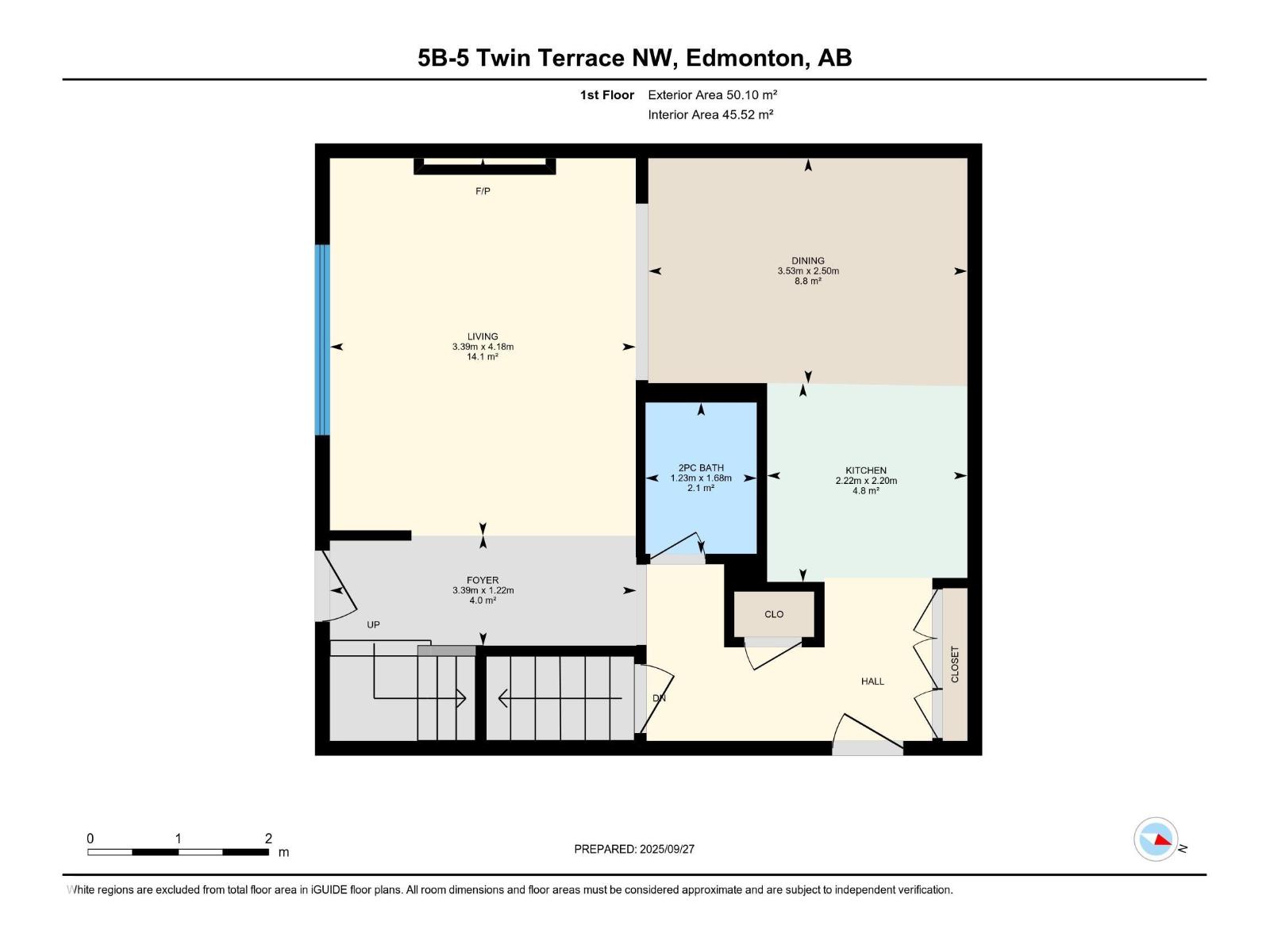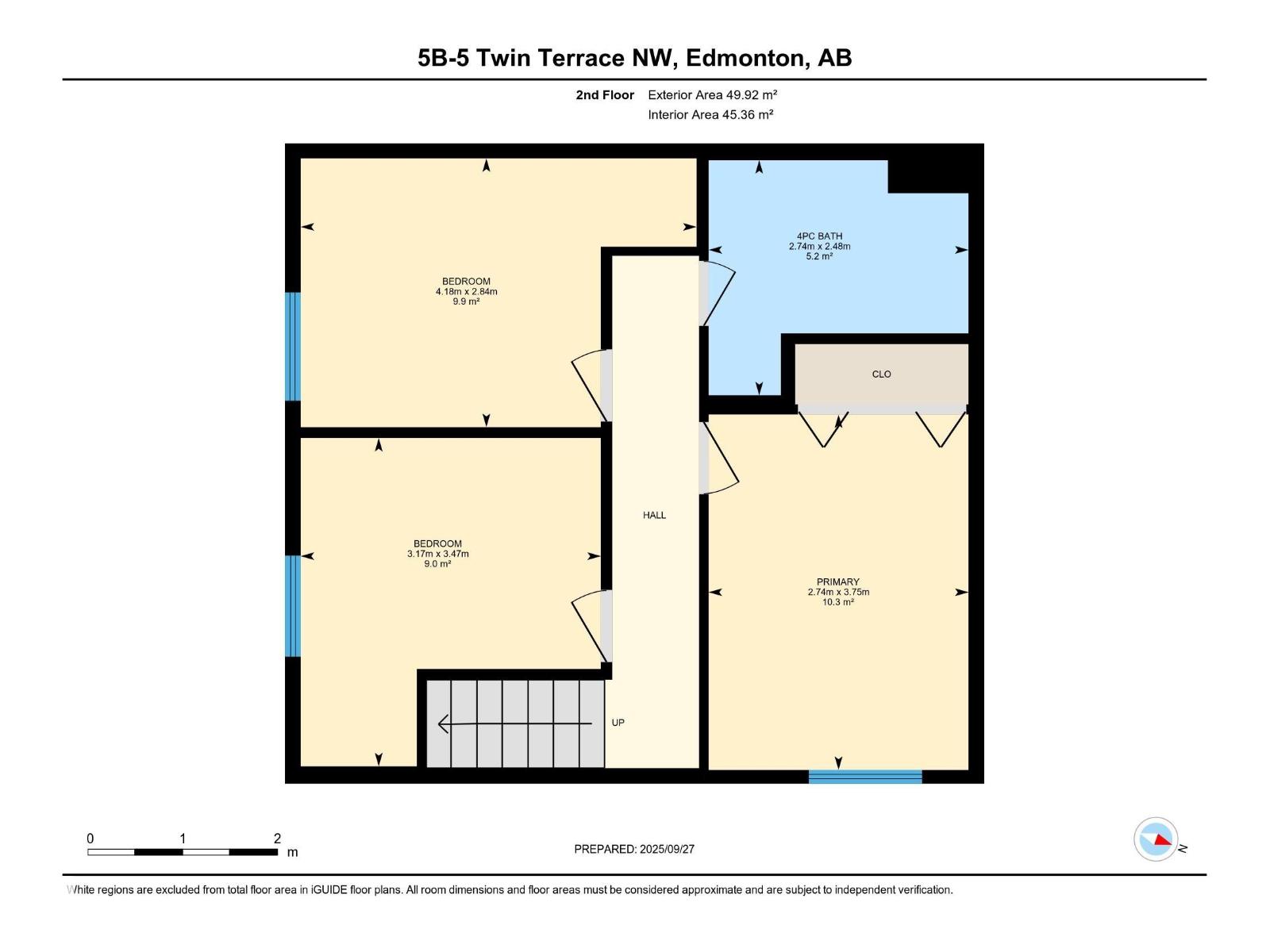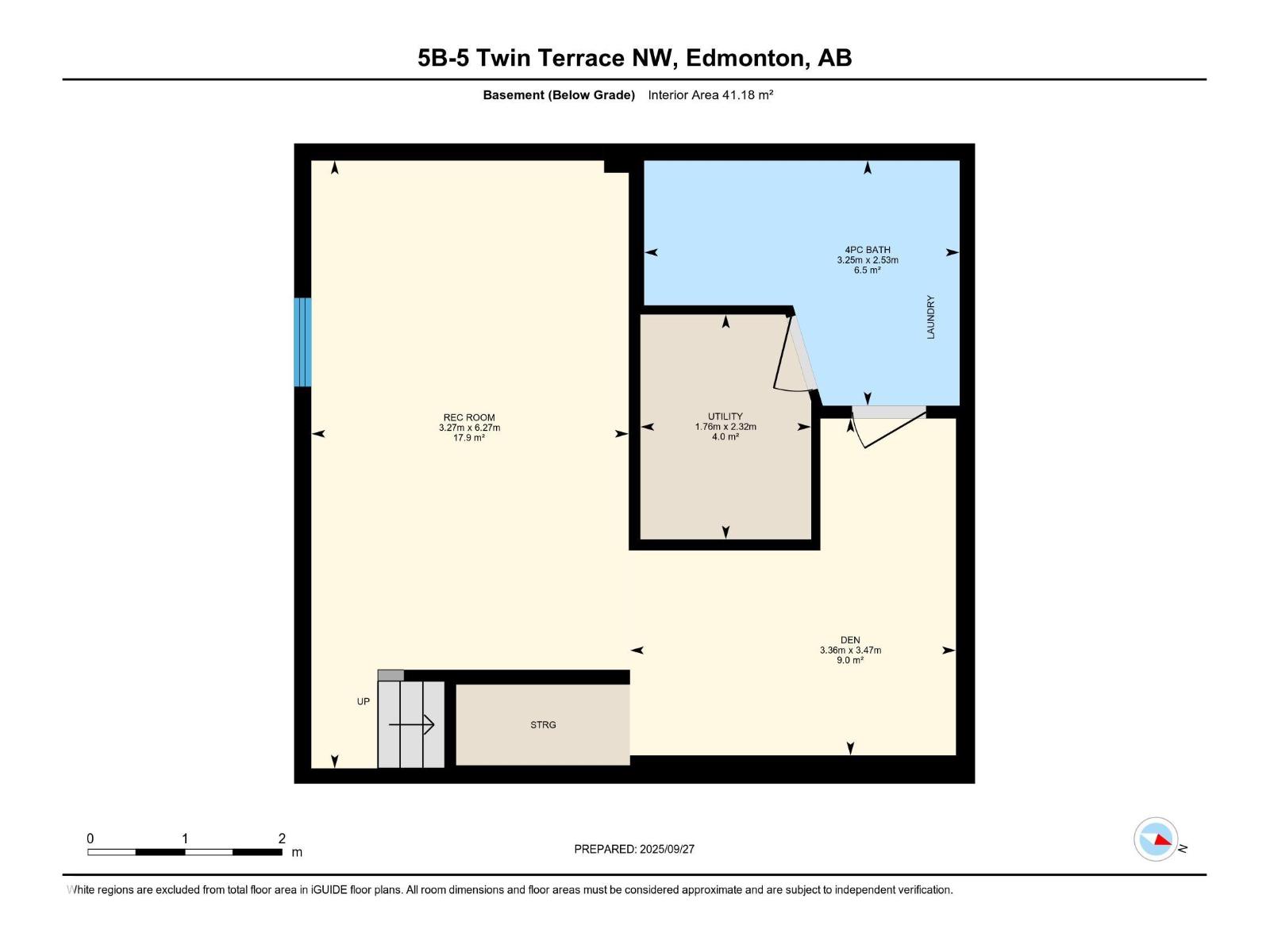5b Twin Tc Nw Nw Edmonton, Alberta T6K 1V4
$289,000Maintenance, Exterior Maintenance, Insurance, Other, See Remarks, Property Management
$298.10 Monthly
Maintenance, Exterior Maintenance, Insurance, Other, See Remarks, Property Management
$298.10 MonthlyThis modern home has been completely updated! The bright and open main floor features durable vinyl flooring, a spacious living area with a brand-new electric fireplace, a stylish dining space, and a beautiful kitchen with brand-new cabinets, quartz countertops, modern backsplash, and all-new stainless-steel appliances. A convenient half bath completes the main level. Upstairs, you’ll find three generous bedrooms with soft carpet flooring and a fully renovated 4-piece bathroom with sleek porcelain tiles and contemporary finishes. The basement offers a large family room, a versatile den, and another 4-piece bathroom perfect for family living, entertaining, or a home office setup. Additional upgrades include modern light fixtures throughout, fresh paint, new flooring in every room, and a fully fenced backyard for privacy. Everything has been redone from top to bottom just move in and enjoy! (id:42336)
Property Details
| MLS® Number | E4459891 |
| Property Type | Single Family |
| Neigbourhood | Tweddle Place |
| Amenities Near By | Schools, Shopping |
Building
| Bathroom Total | 3 |
| Bedrooms Total | 3 |
| Appliances | Dishwasher, Dryer, Microwave Range Hood Combo, Refrigerator, Stove, Washer |
| Basement Development | Finished |
| Basement Type | Full (finished) |
| Constructed Date | 1975 |
| Construction Style Attachment | Attached |
| Fireplace Fuel | Electric |
| Fireplace Present | Yes |
| Fireplace Type | Insert |
| Half Bath Total | 1 |
| Heating Type | Forced Air |
| Stories Total | 2 |
| Size Interior | 1077 Sqft |
| Type | Row / Townhouse |
Parking
| Stall |
Land
| Acreage | No |
| Fence Type | Fence |
| Land Amenities | Schools, Shopping |
| Size Irregular | 241.92 |
| Size Total | 241.92 M2 |
| Size Total Text | 241.92 M2 |
Rooms
| Level | Type | Length | Width | Dimensions |
|---|---|---|---|---|
| Basement | Den | 3.37 m | 3.47 m | 3.37 m x 3.47 m |
| Main Level | Living Room | 3.39 m | 4.18 m | 3.39 m x 4.18 m |
| Main Level | Dining Room | 3.53 m | 2.5 m | 3.53 m x 2.5 m |
| Main Level | Kitchen | 2.22 m | 2.2 m | 2.22 m x 2.2 m |
| Upper Level | Primary Bedroom | 2.74 m | 3.75 m | 2.74 m x 3.75 m |
| Upper Level | Bedroom 2 | 4.18 m | 2.84 m | 4.18 m x 2.84 m |
| Upper Level | Bedroom 3 | 3.17 m | 3.47 m | 3.17 m x 3.47 m |
https://www.realtor.ca/real-estate/28922535/5b-twin-tc-nw-nw-edmonton-tweddle-place
Interested?
Contact us for more information
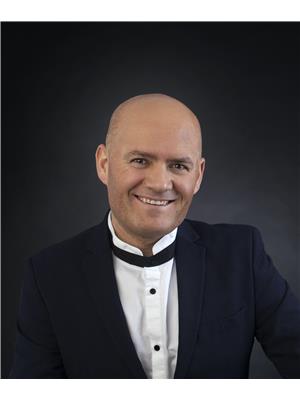
Ari Leskaj
Associate
130-14101 West Block
Edmonton, Alberta T5N 1L5
(780) 705-8785
www.rimrockrealestate.ca/


