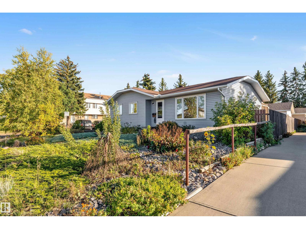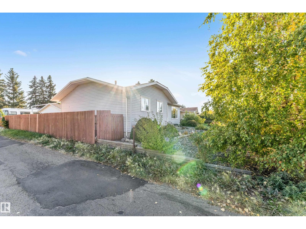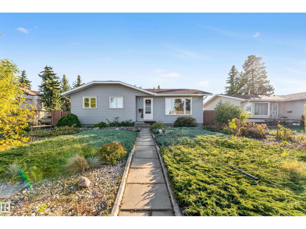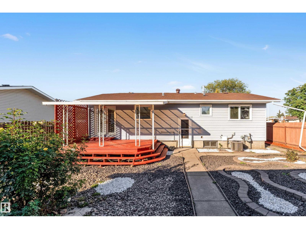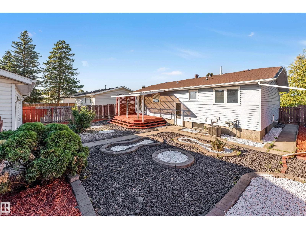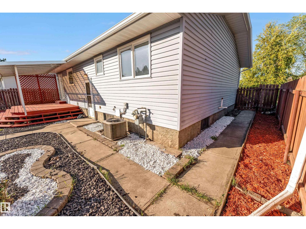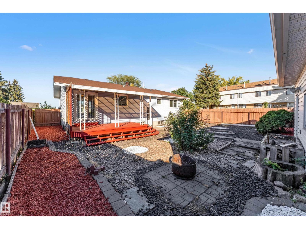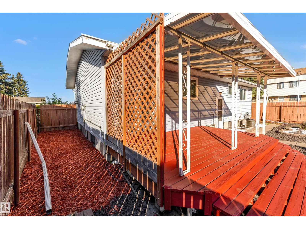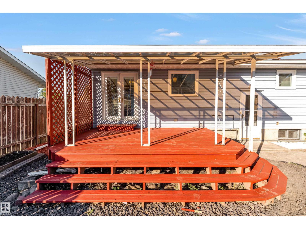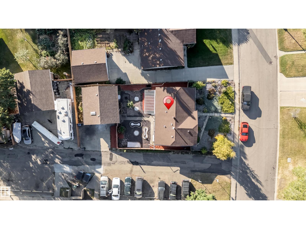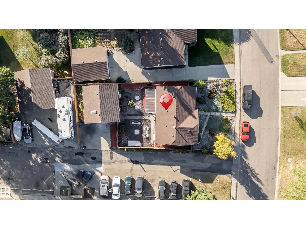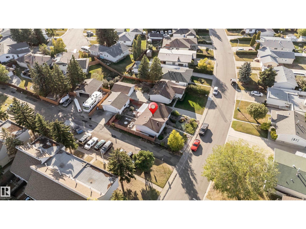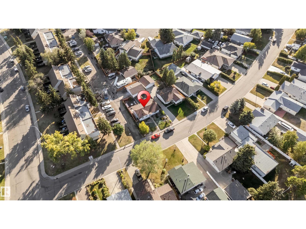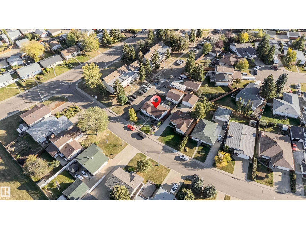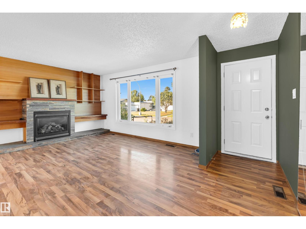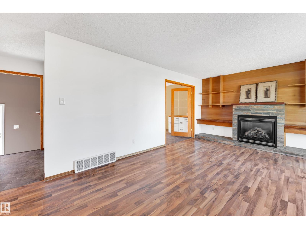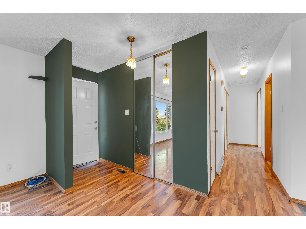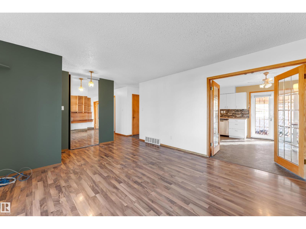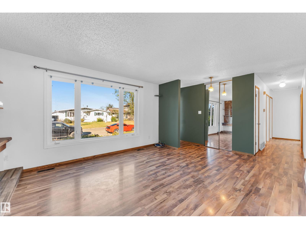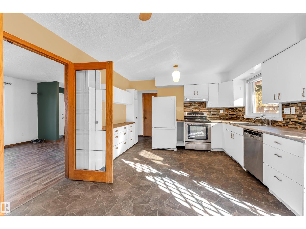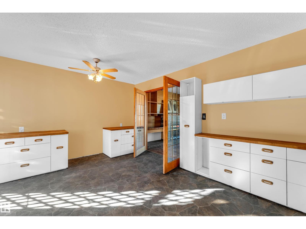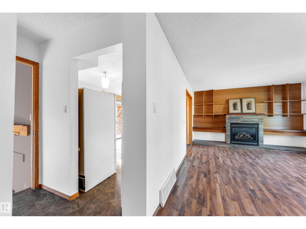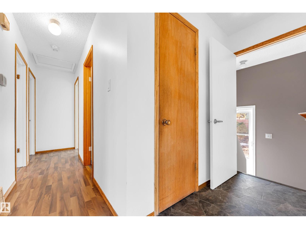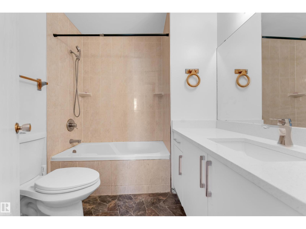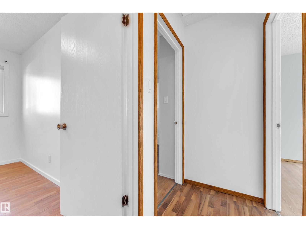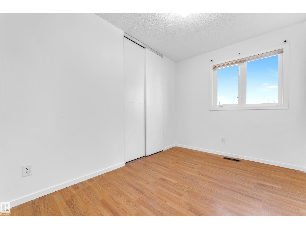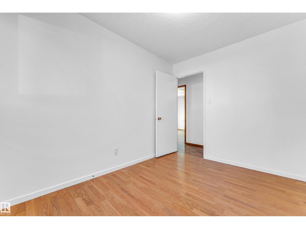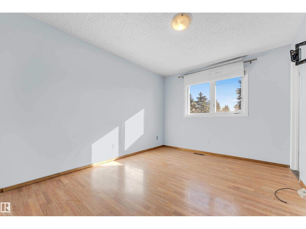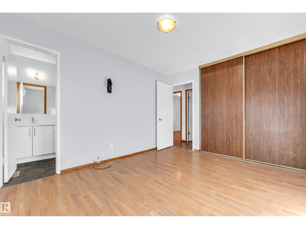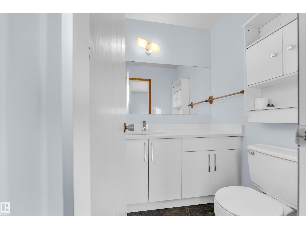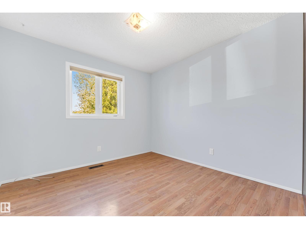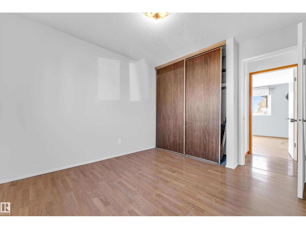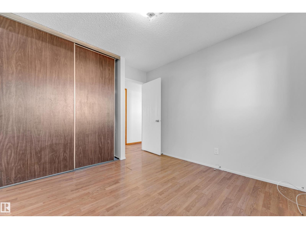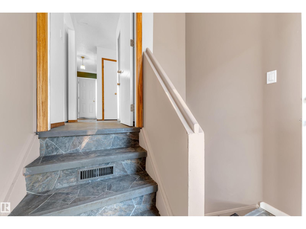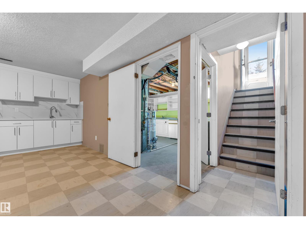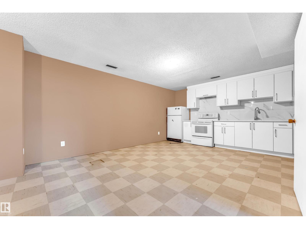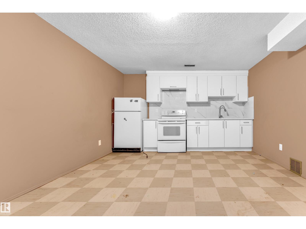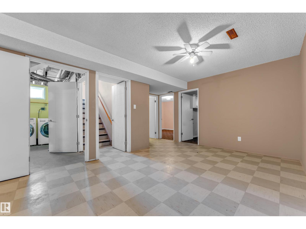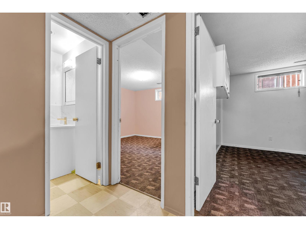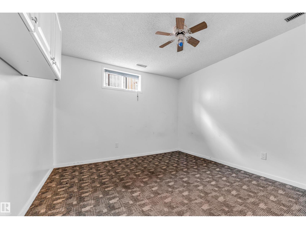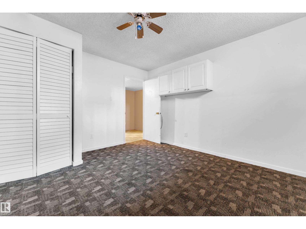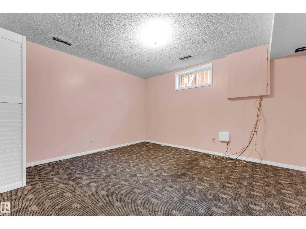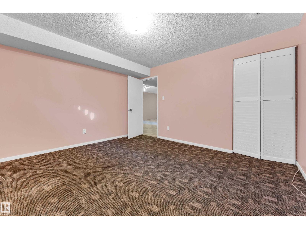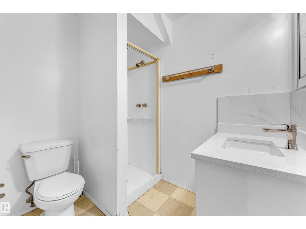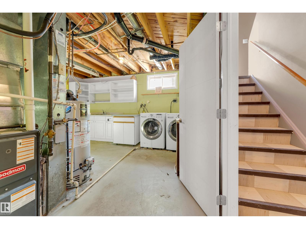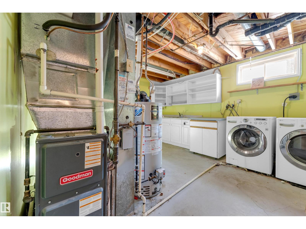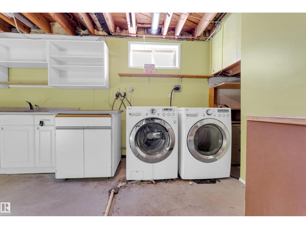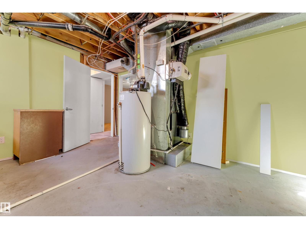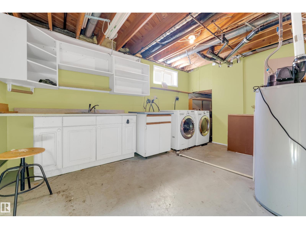8103 14 Av Nw Edmonton, Alberta T6K 1X3
$524,900
**SOUTH EDMONTON**FINISHED BASEMENT WITH SECOND KITCHEN**WELL MAINTAINED BUNGLOW**Welcome to your dream home in the community of Satoo! As you step inside, you'll notice the beautiful kitchen with french doors into the living room and the inviting covered deck, perfect for alfresco dining and entertaining. The main floor boasts 3 spacious bedrooms, providing ample space for a growing family or guests. The primary bedroom features a convenient 2-piece ensuite. The finished basement is a versatile space, offering 2 additional bedrooms and a 3-piece bath. It's an ideal area for a home office, recreation room, or a cozy retreat for extended family. The property includes an oversized double detached garage with a generous pad and lane access that ensures parking & storage are a breeze. The large lot, complete with a south-facing back yard, is designed for low maintenance, allowing you to relax and enjoy your outdoor space. (id:42336)
Property Details
| MLS® Number | E4459894 |
| Property Type | Single Family |
| Neigbourhood | Satoo |
| Amenities Near By | Airport, Playground, Schools, Shopping |
| Features | No Smoking Home |
Building
| Bathroom Total | 3 |
| Bedrooms Total | 5 |
| Appliances | Dishwasher, Dryer, Microwave Range Hood Combo, Refrigerator, Stove, Washer |
| Architectural Style | Bungalow |
| Basement Development | Finished |
| Basement Type | Full (finished) |
| Constructed Date | 1975 |
| Construction Style Attachment | Detached |
| Fire Protection | Smoke Detectors |
| Half Bath Total | 1 |
| Heating Type | Forced Air |
| Stories Total | 1 |
| Size Interior | 1109 Sqft |
| Type | House |
Parking
| Detached Garage | |
| Oversize |
Land
| Acreage | No |
| Land Amenities | Airport, Playground, Schools, Shopping |
Rooms
| Level | Type | Length | Width | Dimensions |
|---|---|---|---|---|
| Basement | Bedroom 4 | 3.29 m | 3.65 m | 3.29 m x 3.65 m |
| Basement | Bedroom 5 | 3.92 m | 3.65 m | 3.92 m x 3.65 m |
| Basement | Second Kitchen | 3.91 m | 1.51 m | 3.91 m x 1.51 m |
| Basement | Recreation Room | 4.97 m | 6.33 m | 4.97 m x 6.33 m |
| Main Level | Living Room | 3.79 m | 4.45 m | 3.79 m x 4.45 m |
| Main Level | Dining Room | 3.79 m | 1.14 m | 3.79 m x 1.14 m |
| Main Level | Kitchen | 3.82 m | 5.04 m | 3.82 m x 5.04 m |
| Main Level | Family Room | Measurements not available | ||
| Main Level | Primary Bedroom | 3.81 m | 3.05 m | 3.81 m x 3.05 m |
| Main Level | Bedroom 2 | 3.33 m | 2.39 m | 3.33 m x 2.39 m |
| Main Level | Bedroom 3 | 3.35 m | 3.04 m | 3.35 m x 3.04 m |
https://www.realtor.ca/real-estate/28922561/8103-14-av-nw-edmonton-satoo
Interested?
Contact us for more information

Yad Dhillon
Associate
(780) 484-3690
https://www.facebook.com/yaddhillon.ca

201-9426 51 Ave Nw
Edmonton, Alberta T6E 5A6
(403) 493-7993
(877) 285-2001


