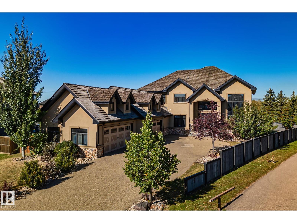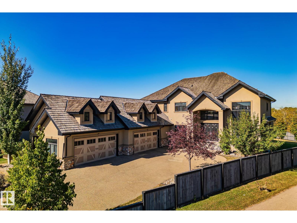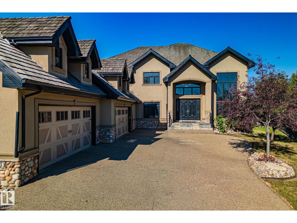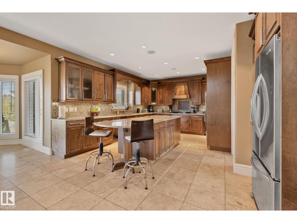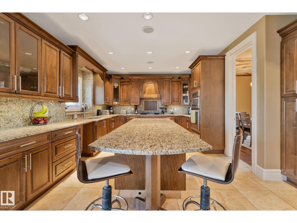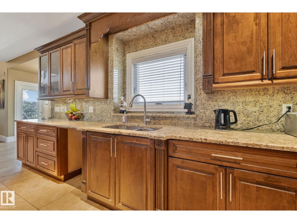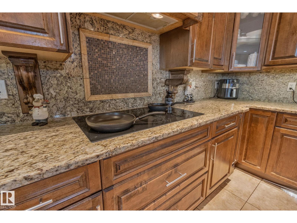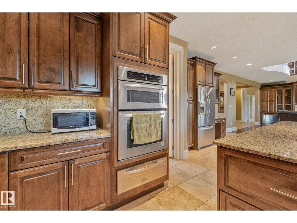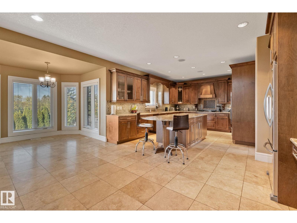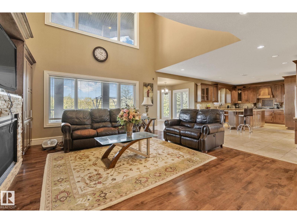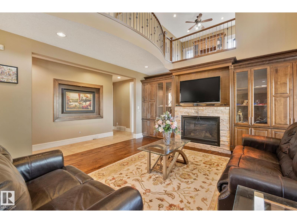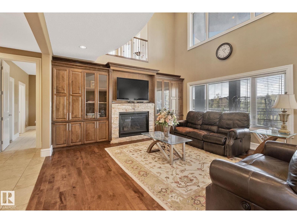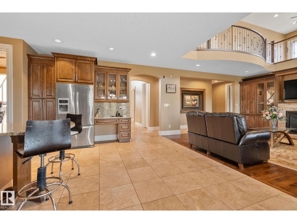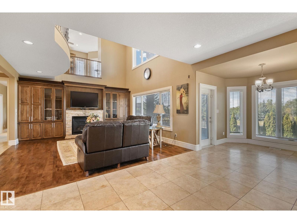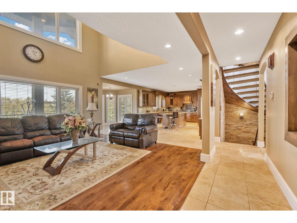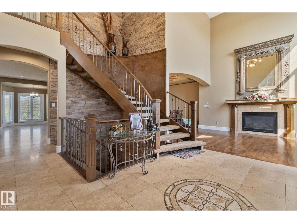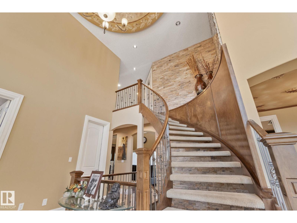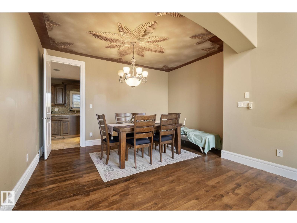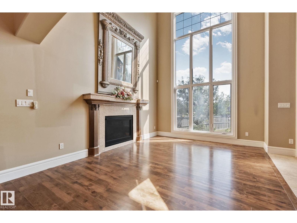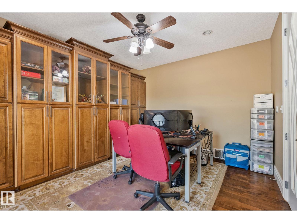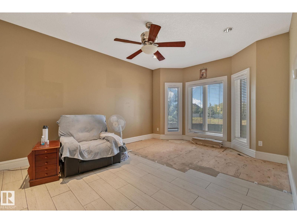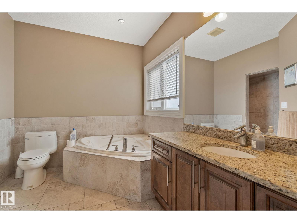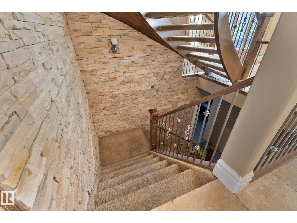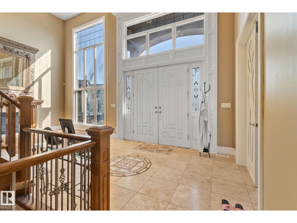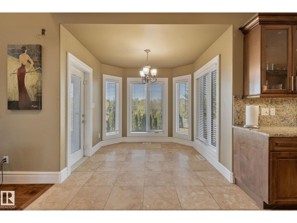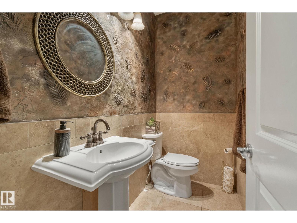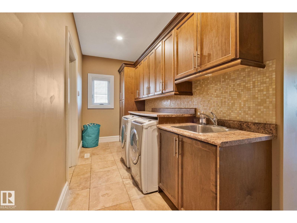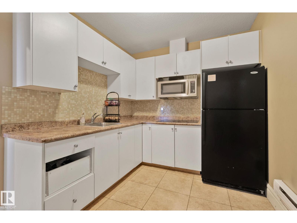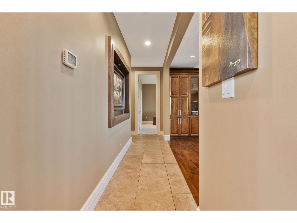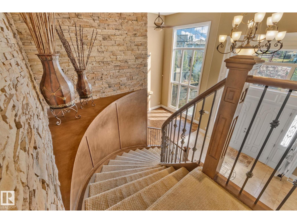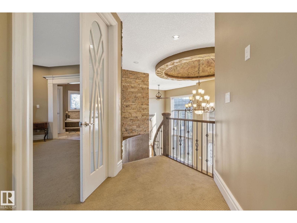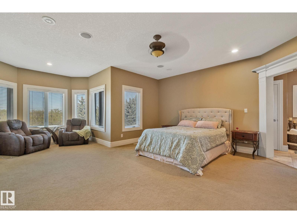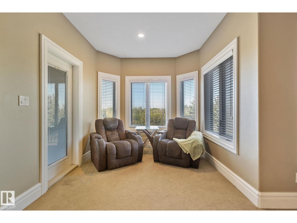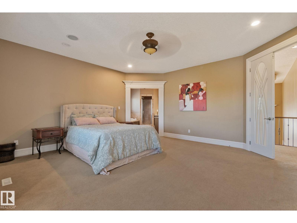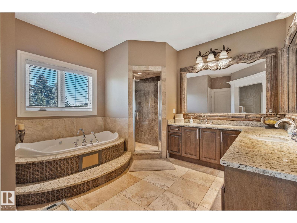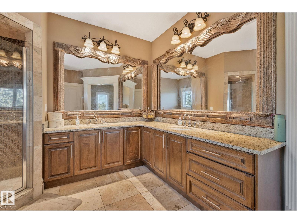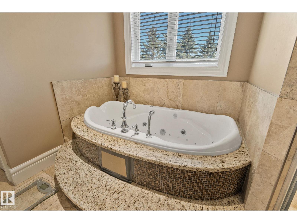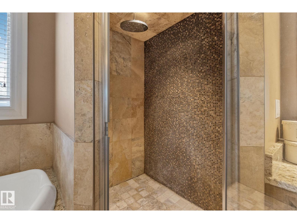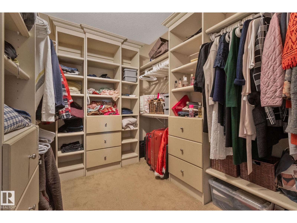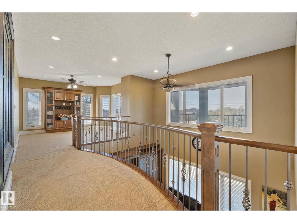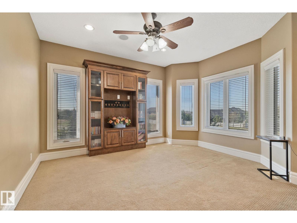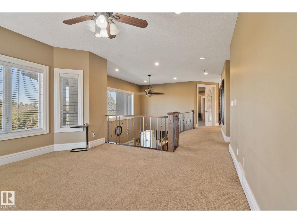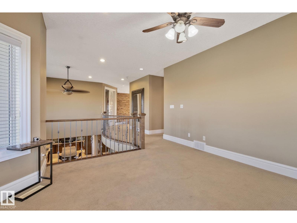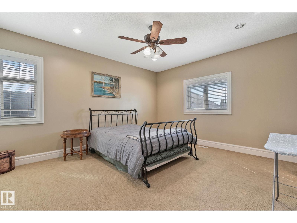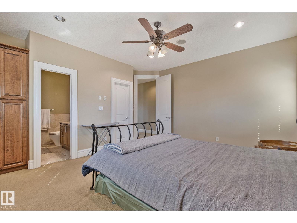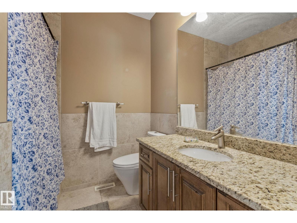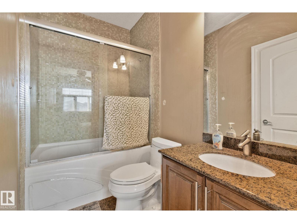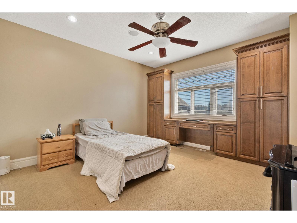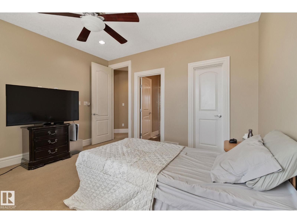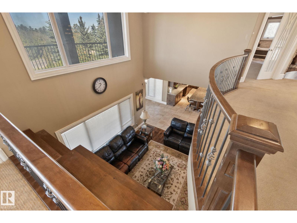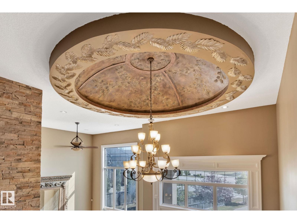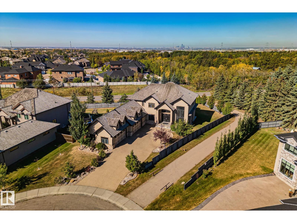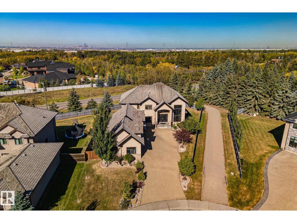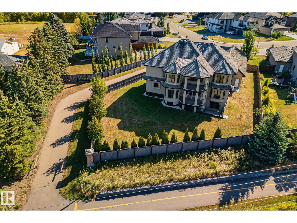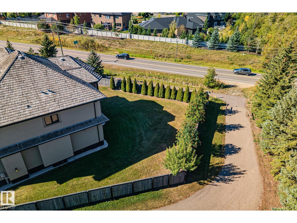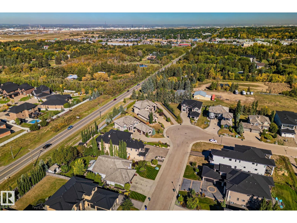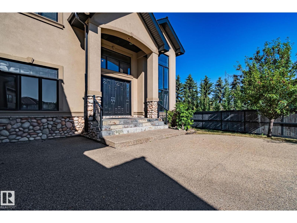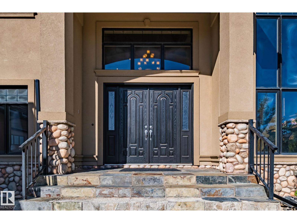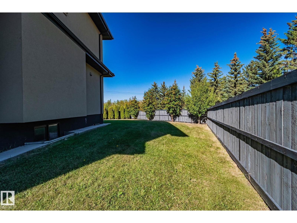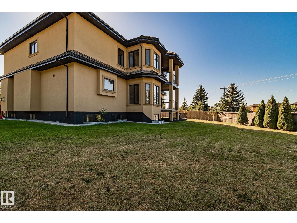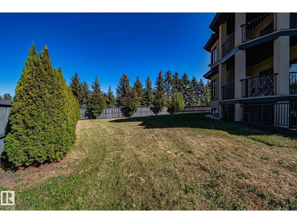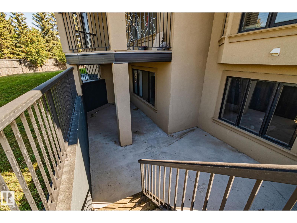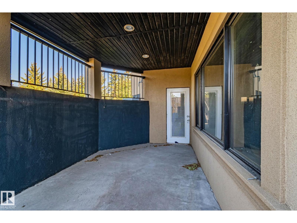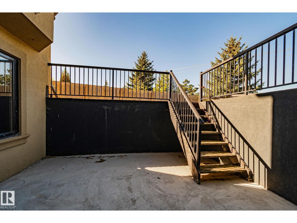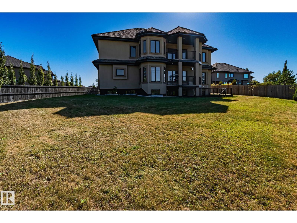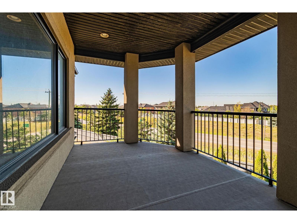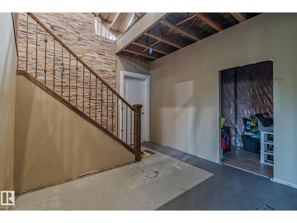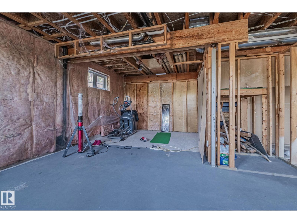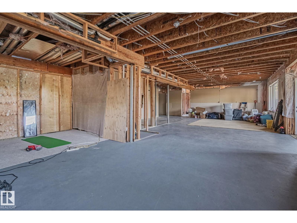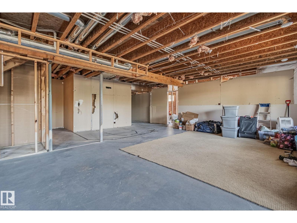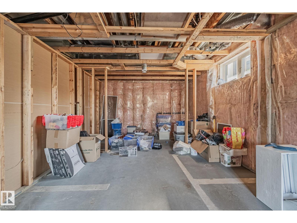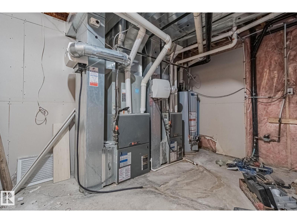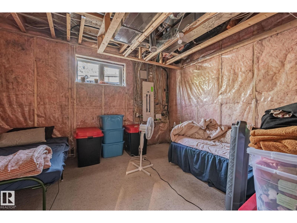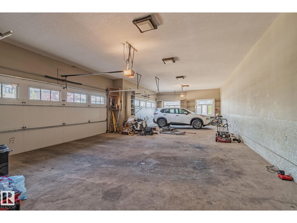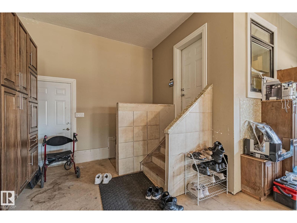#232 52327 Rge Road 233 Rural Strathcona County, Alberta T8B 1C6
$1,199,000
Experience luxury living in this stunning 2-storey residence located in prestigious Sherwood Golf & Country Club Estates. Offering 4 bedrooms and 4.5 baths, this home is designed with elegance, comfort, and functionality in mind. The main floor showcases an open-concept layout with a chef’s kitchen, spacious dining area, and inviting living room—perfect for both everyday living and entertaining. Upstairs, the impressive primary suite features a generous walk-in closet and a spa-inspired 5-piece ensuite. Additional bedrooms each enjoy access to their own bathrooms, ensuring privacy and convenience for family or guests. The partial walkout basement is ready for you to add your touch for a more versatile living space; recreation, fitness, relaxation or secondary suite. A rare quad attached garage provides exceptional room for vehicles, storage, and hobbies. Situated in a sought-after estate community with golf, nature, and amenities nearby, this home offers the perfect blend of luxury and lifestyle. (id:42336)
Property Details
| MLS® Number | E4459930 |
| Property Type | Single Family |
| Neigbourhood | Sherwood Golf & Country Club Estates |
| Amenities Near By | Golf Course, Playground, Schools, Shopping |
| Features | Flat Site, No Back Lane, No Animal Home, No Smoking Home |
| Structure | Deck |
Building
| Bathroom Total | 5 |
| Bedrooms Total | 4 |
| Amenities | Ceiling - 10ft, Vinyl Windows |
| Appliances | Dryer, Oven - Built-in, Refrigerator, Stove, Washer, See Remarks |
| Basement Development | Unfinished |
| Basement Type | Full (unfinished) |
| Constructed Date | 2008 |
| Construction Style Attachment | Detached |
| Fire Protection | Smoke Detectors |
| Half Bath Total | 1 |
| Heating Type | Forced Air |
| Stories Total | 2 |
| Size Interior | 3983 Sqft |
| Type | House |
Parking
| Attached Garage |
Land
| Acreage | No |
| Land Amenities | Golf Course, Playground, Schools, Shopping |
| Size Irregular | 0.3 |
| Size Total | 0.3 Ac |
| Size Total Text | 0.3 Ac |
Rooms
| Level | Type | Length | Width | Dimensions |
|---|---|---|---|---|
| Main Level | Living Room | Measurements not available | ||
| Main Level | Dining Room | Measurements not available | ||
| Main Level | Kitchen | Measurements not available | ||
| Main Level | Family Room | Measurements not available | ||
| Main Level | Bedroom 2 | Measurements not available | ||
| Main Level | Office | Measurements not available | ||
| Main Level | Laundry Room | Measurements not available | ||
| Main Level | Mud Room | Measurements not available | ||
| Upper Level | Primary Bedroom | Measurements not available | ||
| Upper Level | Bedroom 3 | Measurements not available | ||
| Upper Level | Bedroom 4 | Measurements not available | ||
| Upper Level | Bonus Room | Measurements not available |
Interested?
Contact us for more information
Rob Smashnuk
Associate
www.robsellshomes.ca/
https://www.facebook.com/robsellshomesyeg/
https://www.linkedin.com/in/rob-smashnuk-34
https://www.instagram.com/robsellshomesyeg/
201-10114 156 St Nw
Edmonton, Alberta T5P 2P9
(780) 483-0601


