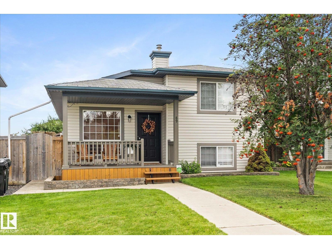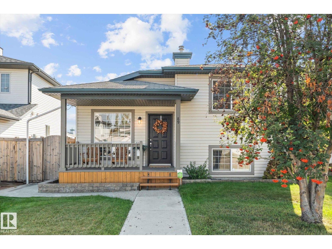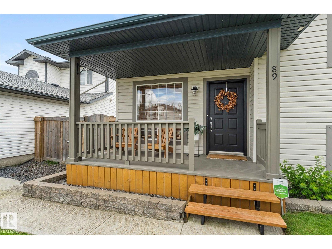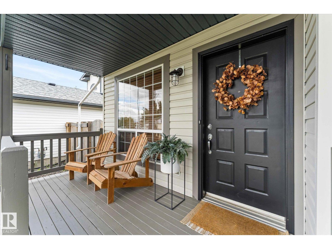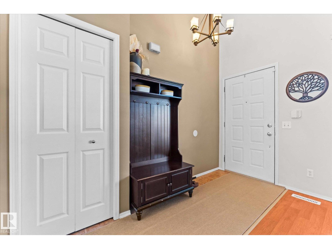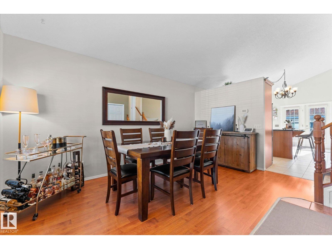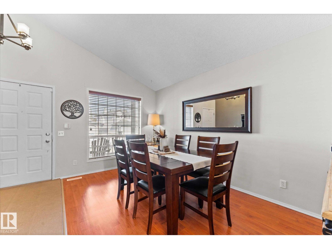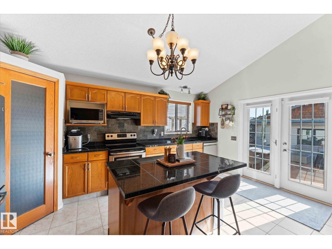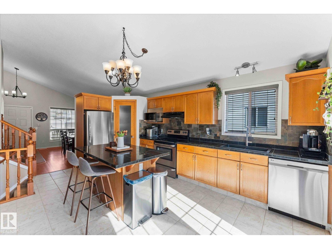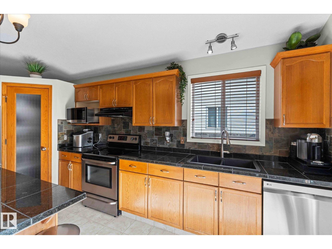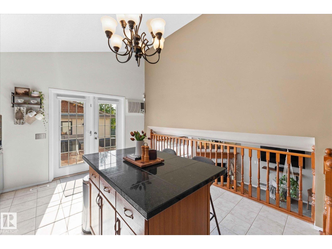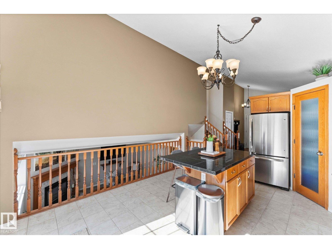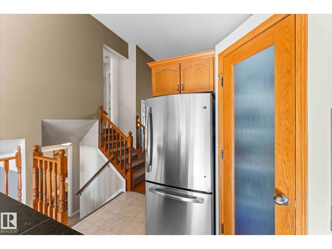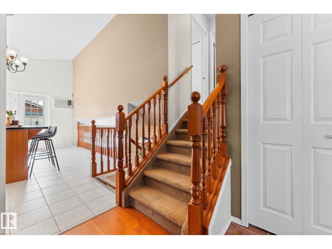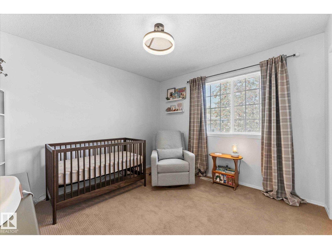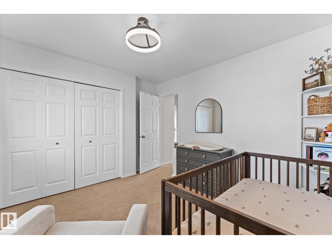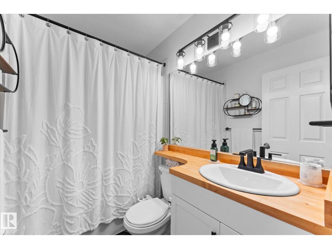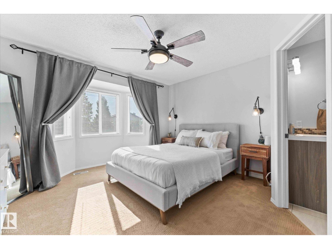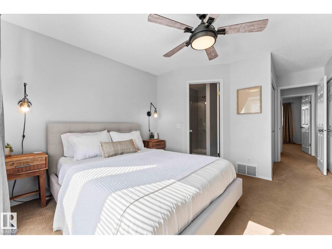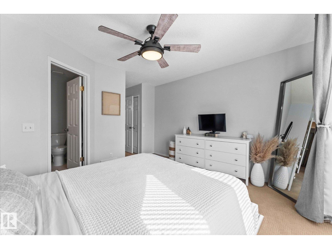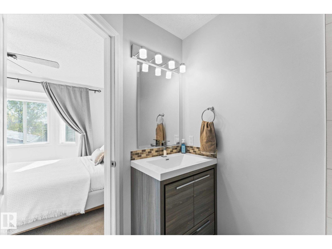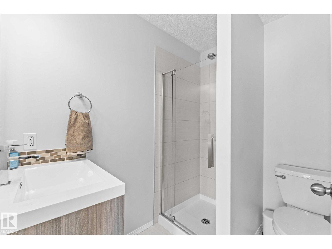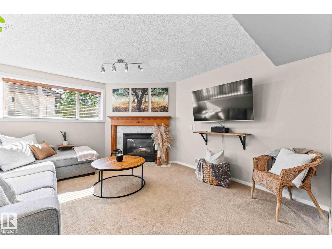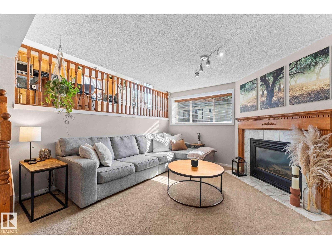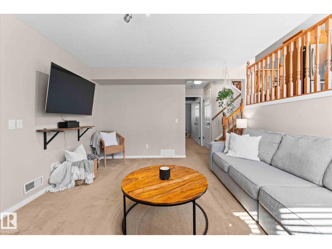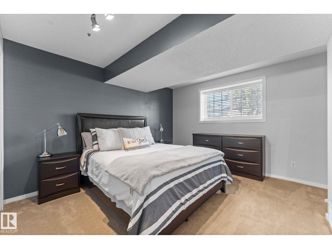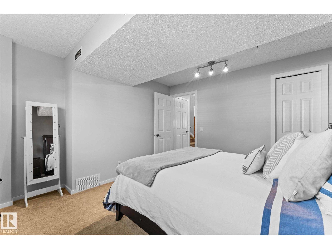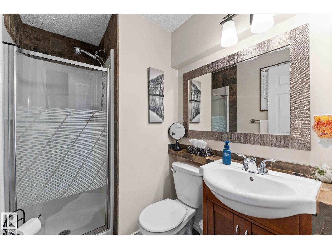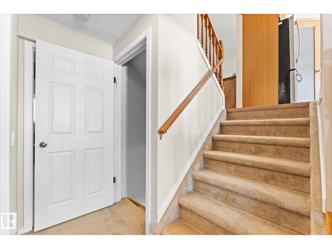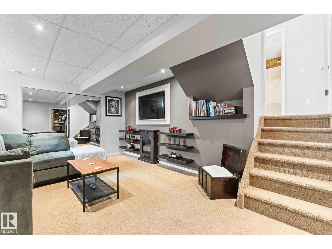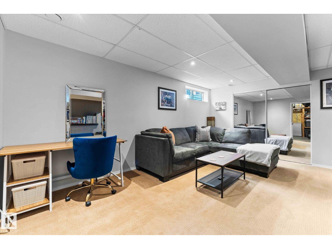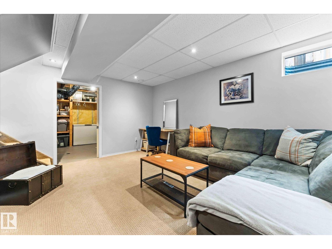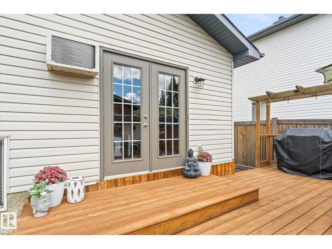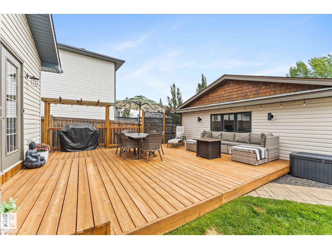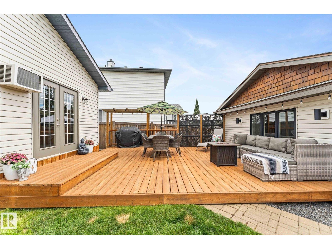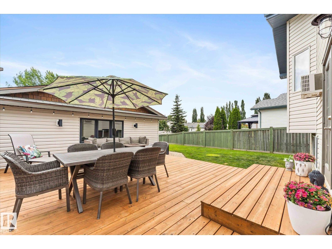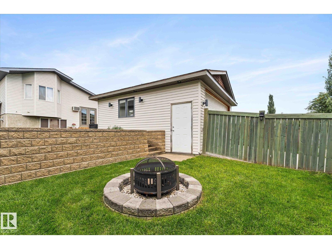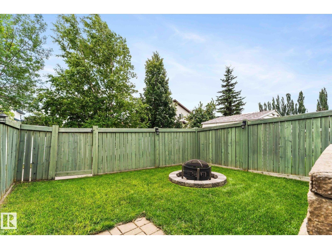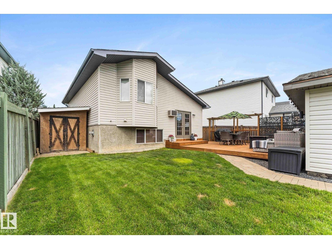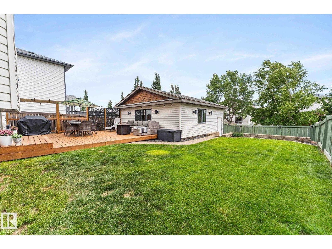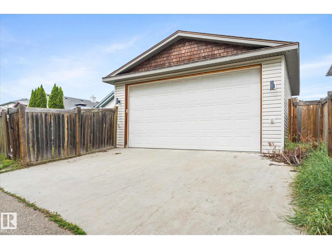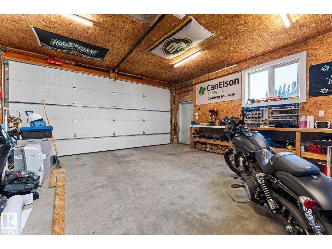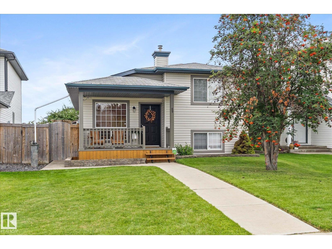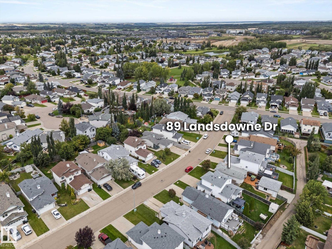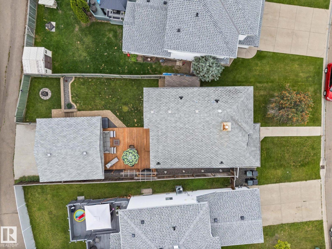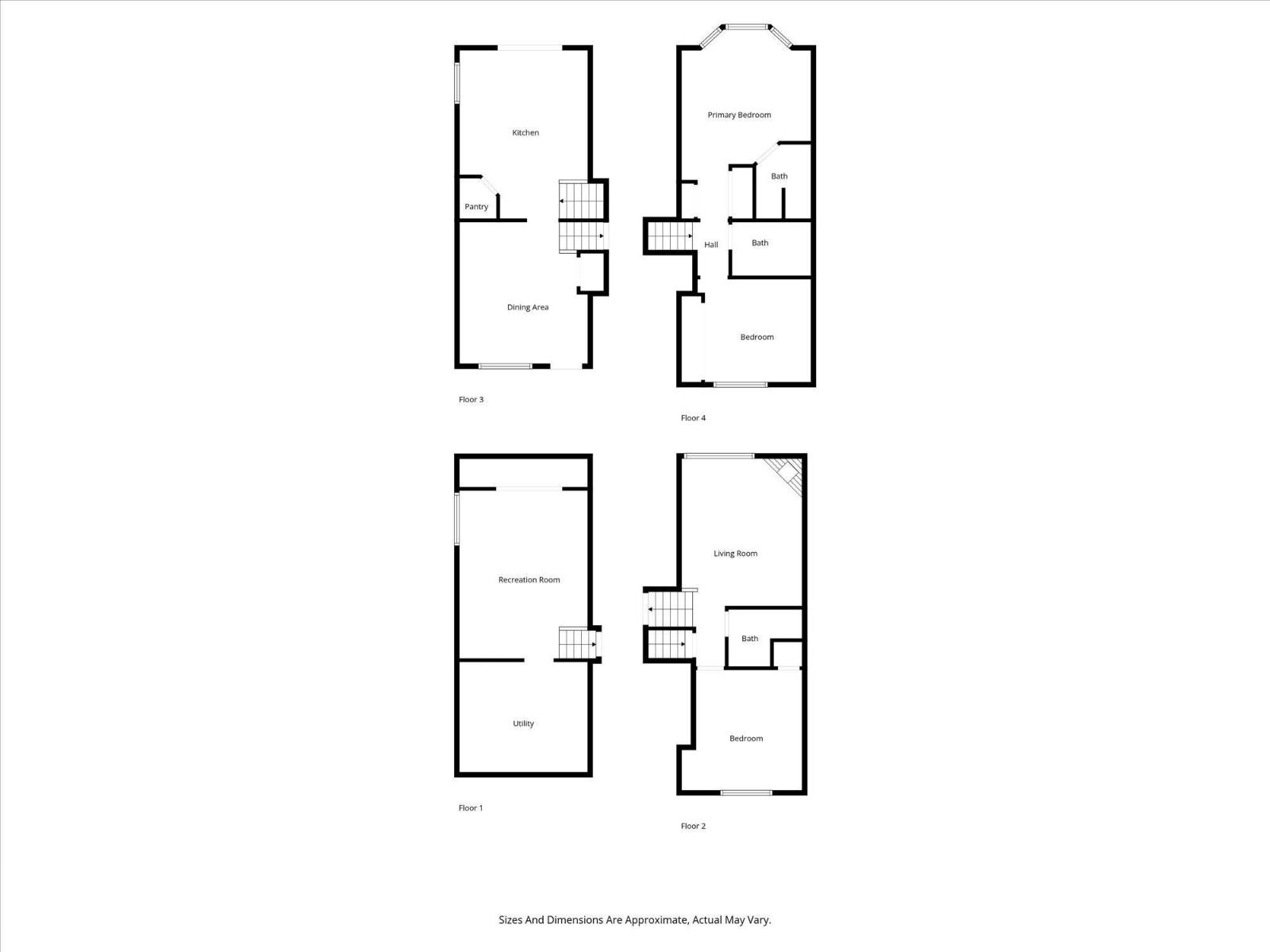89 Landsdowne Dr Spruce Grove, Alberta T7X 3X5
$440,000
Welcome to this beautifully maintained 4-level split in family-friendly Lakewood! Bright and inviting, the main floor offers a spacious dining area with vaulted ceilings and a country kitchen with island/corner pantry, opening to patio doors that lead to a massive deck—perfect for entertaining. Upstairs you’ll find 2 bedrooms including a primary with updated 3-pce ensuite, plus a main 4-pce bath. The lower level boasts a cozy family room with corner fireplace, 3rd bedroom, and another upgraded bath, while the 4th level provides a great rec room or workout space with plenty of storage. The fully fenced yard is a showstopper with an oversized deck, fire pit area, and large detached garage with a 9X18 foot door. Close to schools, parks, shopping, and all amenities, this home checks all the boxes for comfortable family living! (id:42336)
Property Details
| MLS® Number | E4459934 |
| Property Type | Single Family |
| Neigbourhood | Lakewood_SPGR |
| Amenities Near By | Playground, Schools, Shopping |
| Features | Flat Site, Lane, No Smoking Home |
| Structure | Deck, Fire Pit, Porch |
Building
| Bathroom Total | 3 |
| Bedrooms Total | 3 |
| Amenities | Vinyl Windows |
| Appliances | Dishwasher, Dryer, Microwave, Refrigerator, Stove, Washer |
| Basement Development | Finished |
| Basement Type | Full (finished) |
| Ceiling Type | Vaulted |
| Constructed Date | 1998 |
| Construction Style Attachment | Detached |
| Cooling Type | Window Air Conditioner |
| Fire Protection | Smoke Detectors |
| Fireplace Fuel | Gas |
| Fireplace Present | Yes |
| Fireplace Type | Corner |
| Heating Type | Forced Air |
| Size Interior | 921 Sqft |
| Type | House |
Parking
| Detached Garage |
Land
| Acreage | No |
| Fence Type | Fence |
| Land Amenities | Playground, Schools, Shopping |
| Size Irregular | 432 |
| Size Total | 432 M2 |
| Size Total Text | 432 M2 |
Rooms
| Level | Type | Length | Width | Dimensions |
|---|---|---|---|---|
| Basement | Family Room | 5.1 m | 5.1 m x Measurements not available | |
| Basement | Utility Room | 3.16 m | 3.16 m x Measurements not available | |
| Lower Level | Living Room | 4.37 m | 4.37 m x Measurements not available | |
| Lower Level | Bedroom 3 | 3.72 m | 3.72 m x Measurements not available | |
| Main Level | Dining Room | 4.41 m | 4.41 m x Measurements not available | |
| Main Level | Kitchen | 5.2 m | 5.2 m x Measurements not available | |
| Upper Level | Primary Bedroom | 4.07 m | 4.07 m x Measurements not available | |
| Upper Level | Bedroom 2 | 3.38 m | 3.38 m x Measurements not available |
https://www.realtor.ca/real-estate/28923976/89-landsdowne-dr-spruce-grove-lakewoodspgr
Interested?
Contact us for more information

Monica G. Halvorson
Associate
(780) 962-9699
www.sprucegrovelistings.com/
https://www.facebook.com/Monicasellshomes.ca/
https://www.linkedin.com/in/monica-halvorson-b449a3111/
https://instagram.com/monicasellshomes.ca?igshid=OTJlNzQ0NWM=
https://@monicahalvorson9122/

1- 14 Mcleod Ave
Spruce Grove, Alberta T7X 3X3
(780) 962-9696
(780) 962-9699
https://leadingsells.ca/


