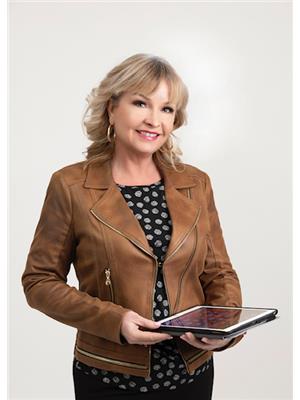5408 Sunview Ba Sherwood Park, Alberta T8H 0K3
$699,000
This beautiful home built by Jayman in desirable Summerwood is situated in a quiet cul-de-sac and close to parks, trails, schools and shopping. Inside, discover loads of upgrades, including the Showstopper kitchen with Quartz counters, MASSIVE island with beverage fridge and peninsula, and built-in appliances. including gas range. Engineered hardwood throughout the main. The generous dining area faces the deck with private west-facing back yard. Cozy up to the fireplace in the Great Room on chilly Fall nights. The main floor has extra storage next to the Powder room. Upstairs, you will the spacious sunken Bonus Room, perfect for TV nights! There is a convenient upper laundry room next to the 3 bedrooms. Primary BR is spacious with an elegant and roomy ensuite. The other BRs have double door closets and are complemented with a 4 pc bath. Other upgrades include furnace (2023), water softener, and AC and OVERSIZED garage. This home is in mint condition and would make a perfect Family Home- great location! (id:42336)
Property Details
| MLS® Number | E4459931 |
| Property Type | Single Family |
| Neigbourhood | Summerwood |
| Amenities Near By | Playground, Schools, Shopping |
| Features | Cul-de-sac, Treed, Flat Site, No Back Lane, Closet Organizers, Exterior Walls- 2x6" |
| Parking Space Total | 5 |
| Structure | Deck |
Building
| Bathroom Total | 3 |
| Bedrooms Total | 3 |
| Amenities | Ceiling - 10ft, Vinyl Windows |
| Appliances | Compactor, Dishwasher, Dryer, Garage Door Opener Remote(s), Garage Door Opener, Hood Fan, Oven - Built-in, Microwave, Refrigerator, Storage Shed, Stove, Washer, Water Softener, Wine Fridge |
| Basement Development | Unfinished |
| Basement Type | Full (unfinished) |
| Constructed Date | 2009 |
| Construction Style Attachment | Detached |
| Cooling Type | Central Air Conditioning |
| Fire Protection | Smoke Detectors |
| Fireplace Fuel | Gas |
| Fireplace Present | Yes |
| Fireplace Type | Unknown |
| Half Bath Total | 1 |
| Heating Type | Forced Air |
| Stories Total | 2 |
| Size Interior | 2372 Sqft |
| Type | House |
Parking
| Attached Garage |
Land
| Acreage | No |
| Fence Type | Fence |
| Land Amenities | Playground, Schools, Shopping |
| Size Irregular | 493 |
| Size Total | 493 M2 |
| Size Total Text | 493 M2 |
Rooms
| Level | Type | Length | Width | Dimensions |
|---|---|---|---|---|
| Main Level | Living Room | 4.43 m | 5.25 m | 4.43 m x 5.25 m |
| Main Level | Dining Room | 3.95 m | 3.68 m | 3.95 m x 3.68 m |
| Main Level | Kitchen | 3.78 m | 4.83 m | 3.78 m x 4.83 m |
| Main Level | Mud Room | 2.15 m | 2.64 m | 2.15 m x 2.64 m |
| Upper Level | Primary Bedroom | 4.59 m | 3.8 m | 4.59 m x 3.8 m |
| Upper Level | Bedroom 2 | 3.52 m | 2.75 m | 3.52 m x 2.75 m |
| Upper Level | Bedroom 3 | 3.17 m | 3.07 m | 3.17 m x 3.07 m |
| Upper Level | Bonus Room | 6.4 m | 4.33 m | 6.4 m x 4.33 m |
| Upper Level | Laundry Room | 1.64 m | 2.42 m | 1.64 m x 2.42 m |
https://www.realtor.ca/real-estate/28923914/5408-sunview-ba-sherwood-park-summerwood
Interested?
Contact us for more information

Cheryl L. Kurek
Associate
www.cherylkurek.com/
https://twitter.com/ckurek
https://www.facebook.com/cherylkurekrealtor/?ref=aymt_homepage_panel
https://www.linkedin.com/in/cheryl-kurek-1934184/

510- 800 Broadmoor Blvd
Sherwood Park, Alberta T8A 4Y6
(780) 449-2800
(780) 449-3499
















































