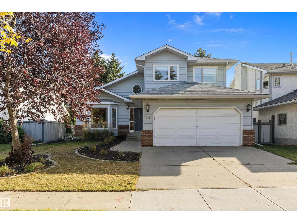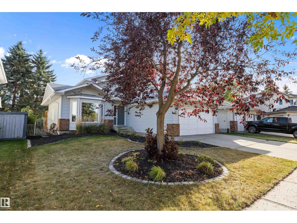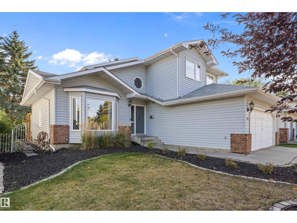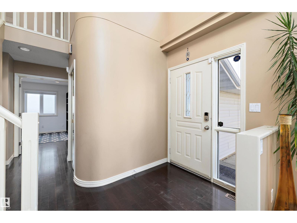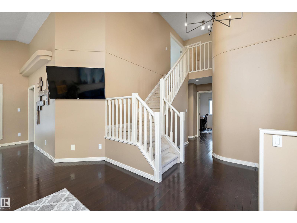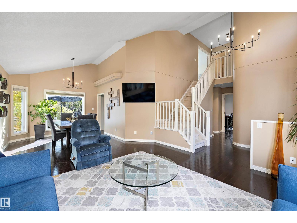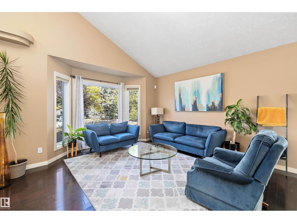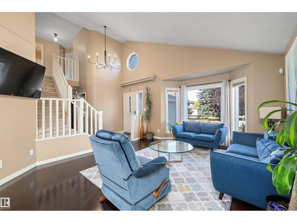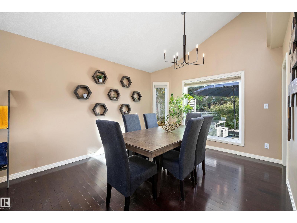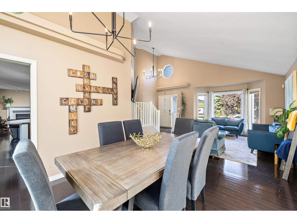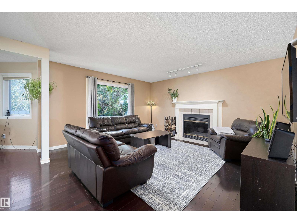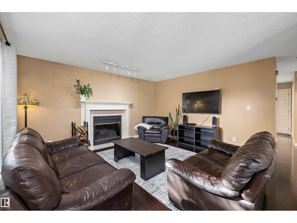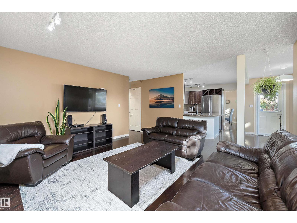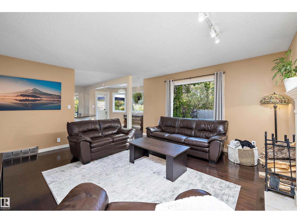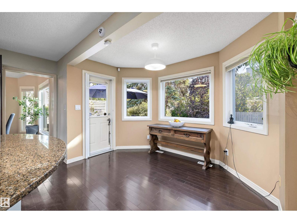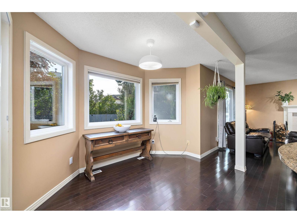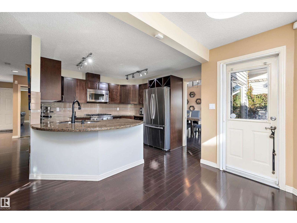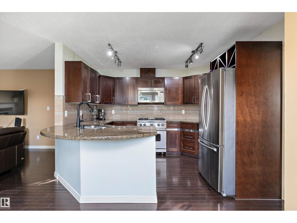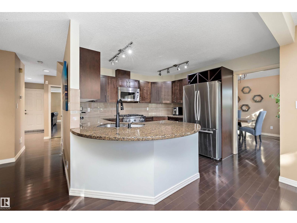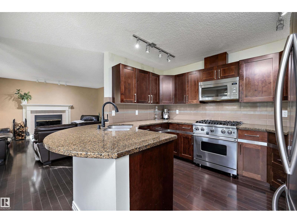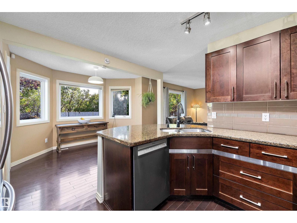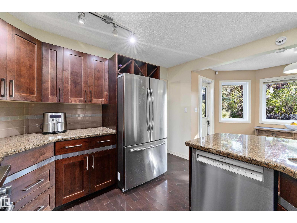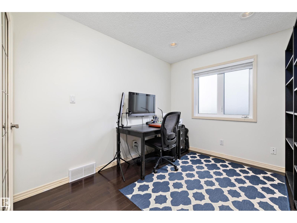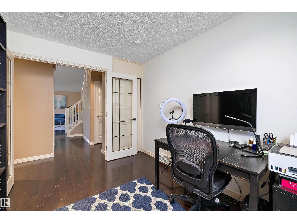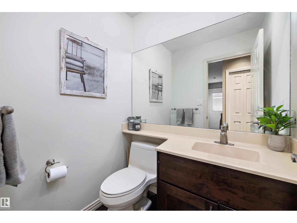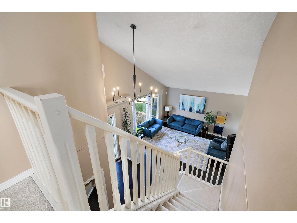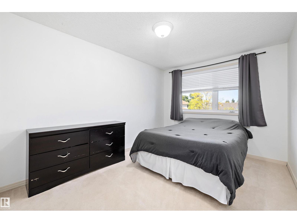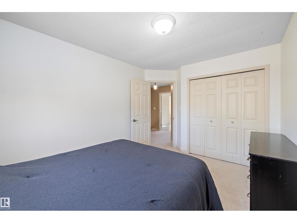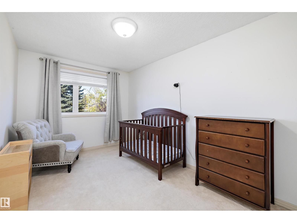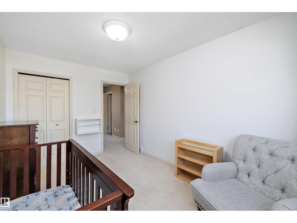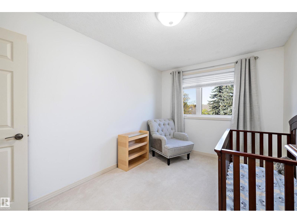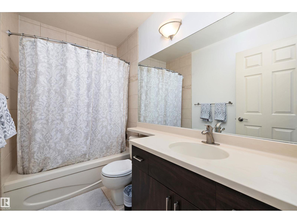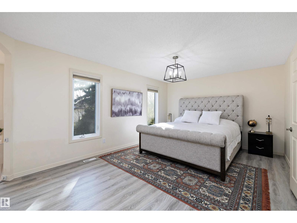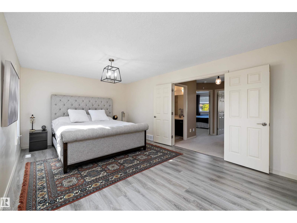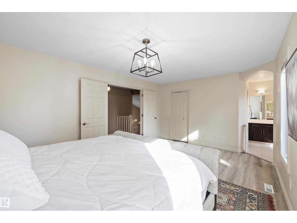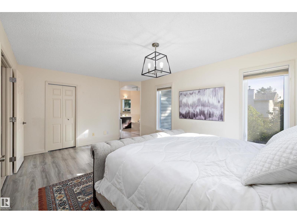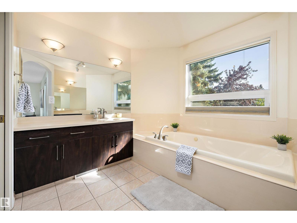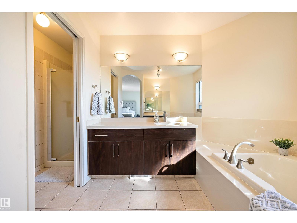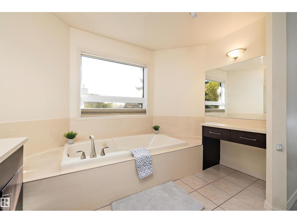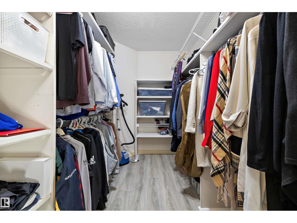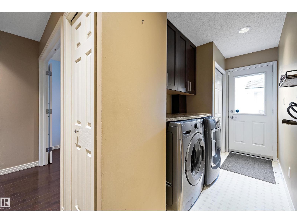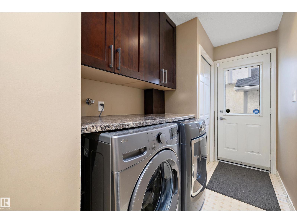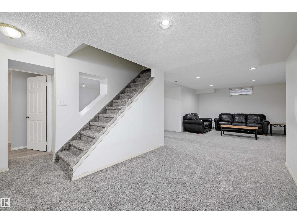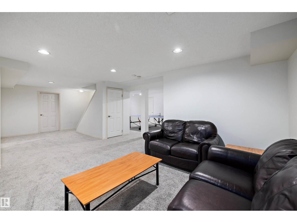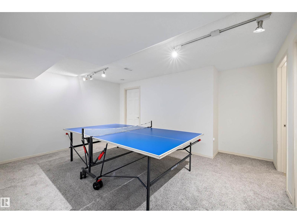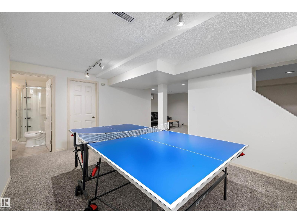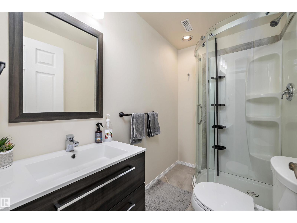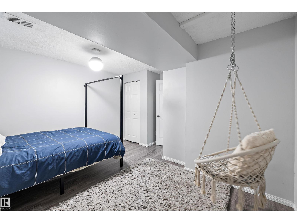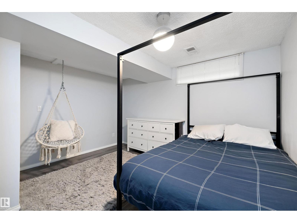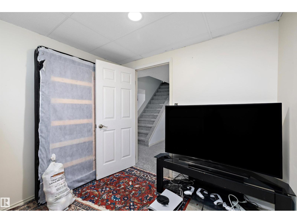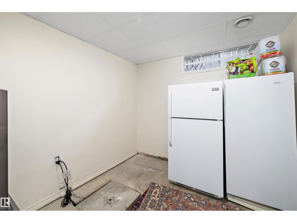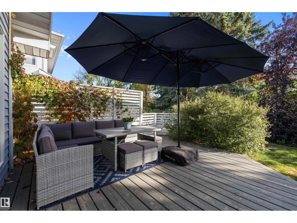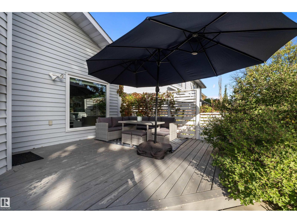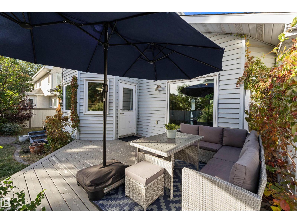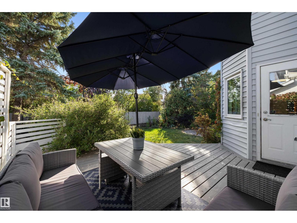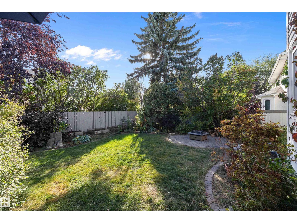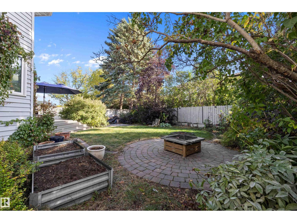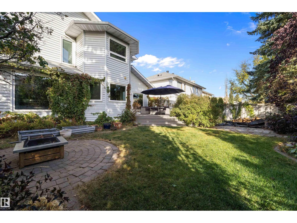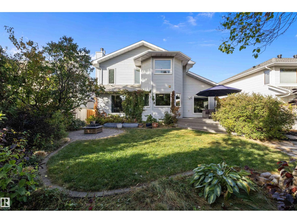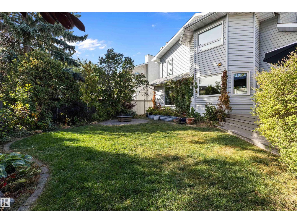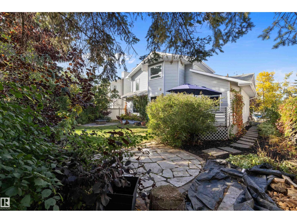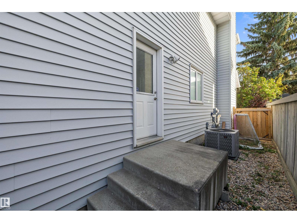10 Delisle Co St. Albert, Alberta T8N 5R4
$589,900
Welcome to 10 Delisle Court, a beautifully maintained home nestled on a quiet cul-de-sac in one of St. Albert’s most sought-after neighbourhoods. This spacious property offers an inviting layout with a bright living room, open dining area, and a well-appointed kitchen perfect for family gatherings. Upstairs you’ll find generously sized bedrooms, including a relaxing primary retreat with ensuite. The finished basement adds extra living space ideal for a rec room, home office, or gym. Step outside to a private backyard with mature trees and plenty of room to entertain, garden, or simply unwind. Located close to schools, parks, walking trails, shopping, and quick access to major routes, this home blends comfort and convenience in a family-friendly setting. Don’t miss your chance to own a wonderful property in beautiful St. Albert! (id:42336)
Property Details
| MLS® Number | E4459966 |
| Property Type | Single Family |
| Neigbourhood | Deer Ridge (St. Albert) |
| Amenities Near By | Playground, Public Transit, Schools, Shopping |
| Features | Cul-de-sac, Exterior Walls- 2x6" |
| Structure | Deck |
Building
| Bathroom Total | 4 |
| Bedrooms Total | 4 |
| Appliances | Dishwasher, Dryer, Garage Door Opener Remote(s), Garage Door Opener, Microwave, Gas Stove(s), Washer, Window Coverings, Refrigerator |
| Basement Development | Finished |
| Basement Type | Full (finished) |
| Constructed Date | 1989 |
| Construction Style Attachment | Detached |
| Fireplace Fuel | Wood |
| Fireplace Present | Yes |
| Fireplace Type | Unknown |
| Half Bath Total | 1 |
| Heating Type | Forced Air |
| Stories Total | 2 |
| Size Interior | 2094 Sqft |
| Type | House |
Parking
| Attached Garage |
Land
| Acreage | No |
| Fence Type | Fence |
| Land Amenities | Playground, Public Transit, Schools, Shopping |
Rooms
| Level | Type | Length | Width | Dimensions |
|---|---|---|---|---|
| Basement | Bedroom 4 | 3.95 m | 4.15 m | 3.95 m x 4.15 m |
| Basement | Recreation Room | 4.13 m | 4.71 m | 4.13 m x 4.71 m |
| Main Level | Living Room | 5.09 m | 4.13 m | 5.09 m x 4.13 m |
| Main Level | Dining Room | 2.61 m | 3.34 m | 2.61 m x 3.34 m |
| Main Level | Kitchen | 3.14 m | 3.4 m | 3.14 m x 3.4 m |
| Main Level | Family Room | 4.55 m | 4.86 m | 4.55 m x 4.86 m |
| Main Level | Den | 2.61 m | 3.33 m | 2.61 m x 3.33 m |
| Main Level | Laundry Room | 1.69 m | 1.61 m | 1.69 m x 1.61 m |
| Main Level | Other | 3.51 m | 3.34 m | 3.51 m x 3.34 m |
| Upper Level | Primary Bedroom | 3.69 m | 5.48 m | 3.69 m x 5.48 m |
| Upper Level | Bedroom 2 | 3.86 m | 2.94 m | 3.86 m x 2.94 m |
| Upper Level | Bedroom 3 | 4.02 m | 2.72 m | 4.02 m x 2.72 m |
https://www.realtor.ca/real-estate/28925249/10-delisle-co-st-albert-deer-ridge-st-albert
Interested?
Contact us for more information

Tyler J. Ellis
Associate
(780) 306-5701
www.houseforsaleinedmonton.ca/

3400-10180 101 St Nw
Edmonton, Alberta T5J 3S4
(855) 623-6900
https://www.onereal.ca/


