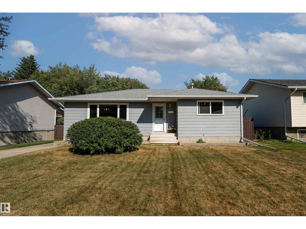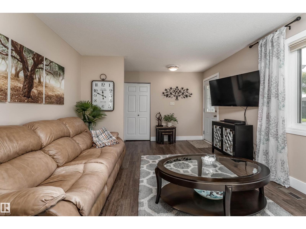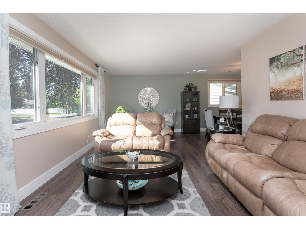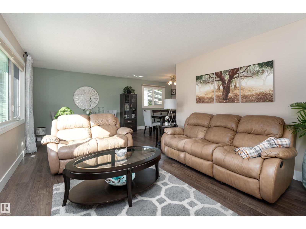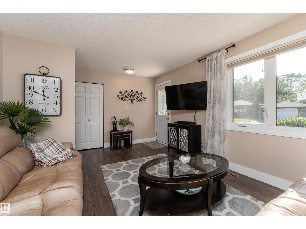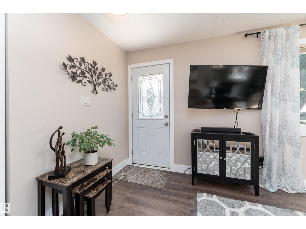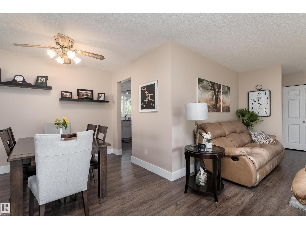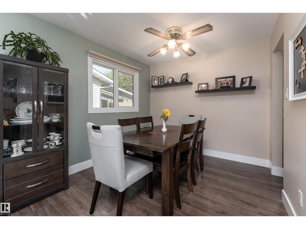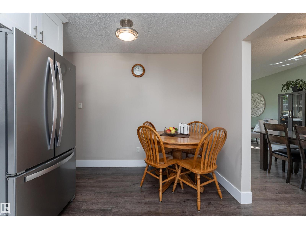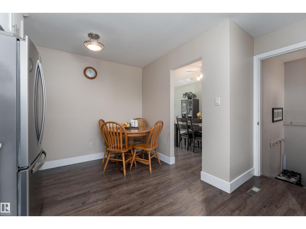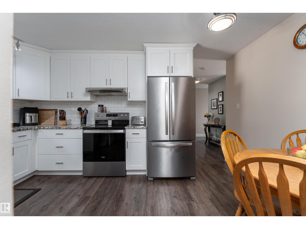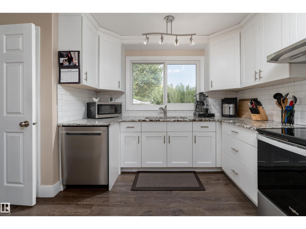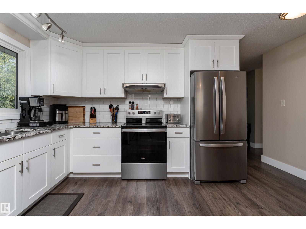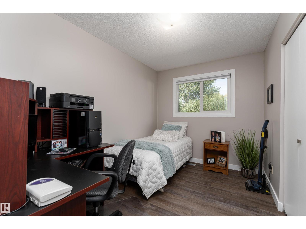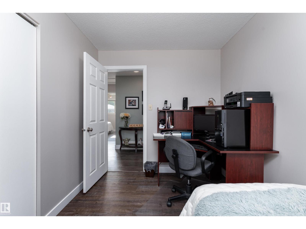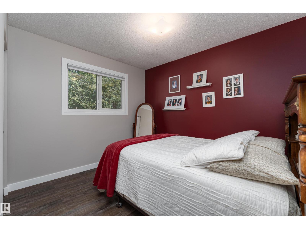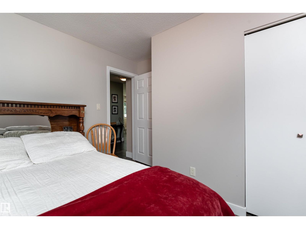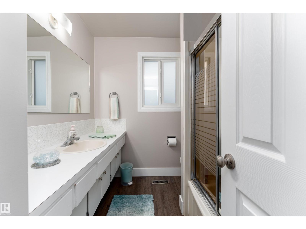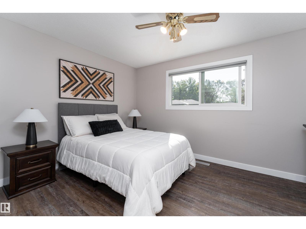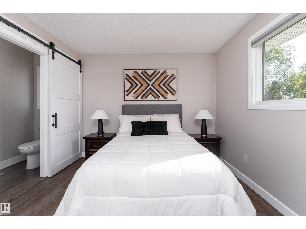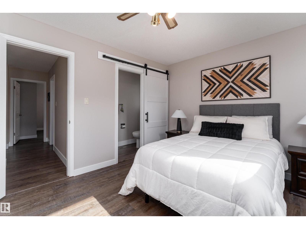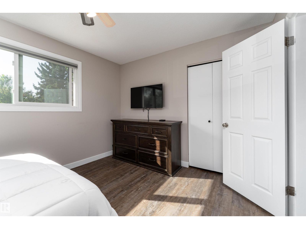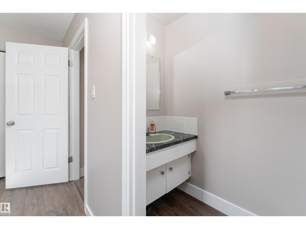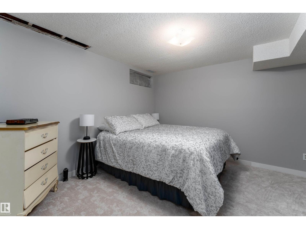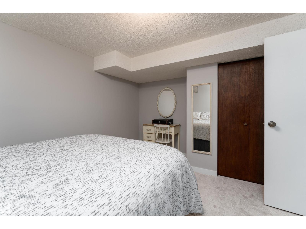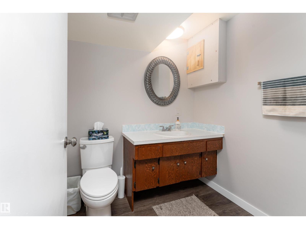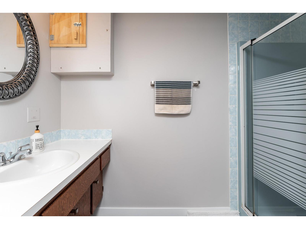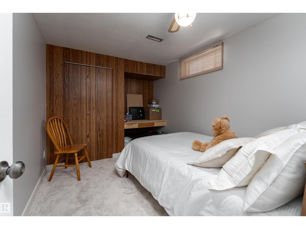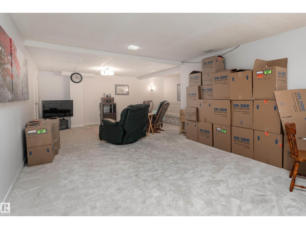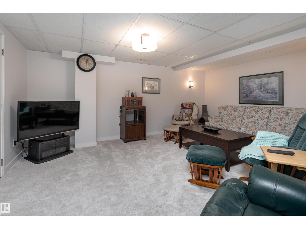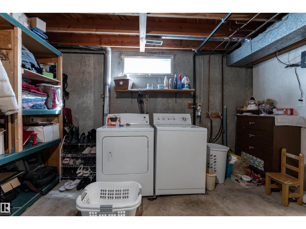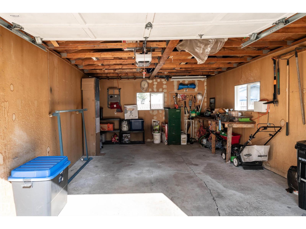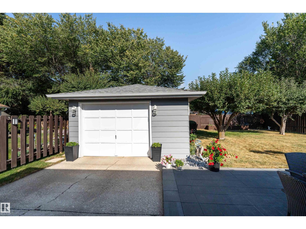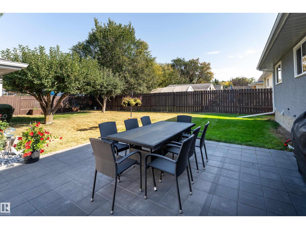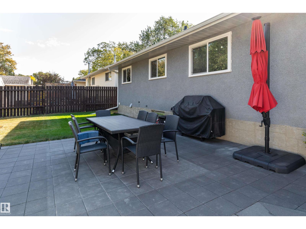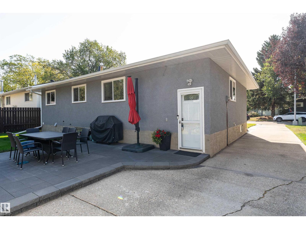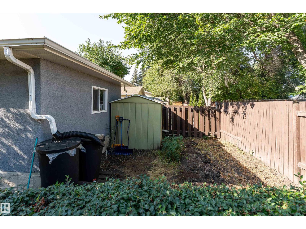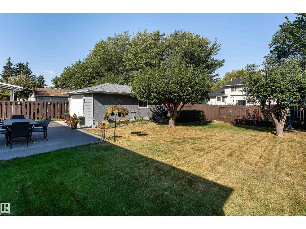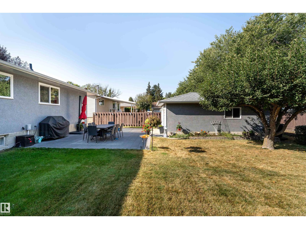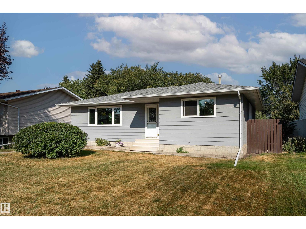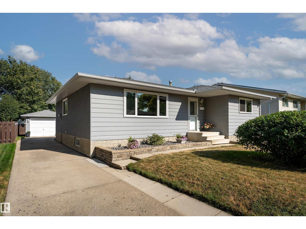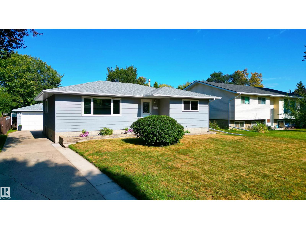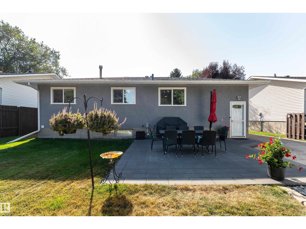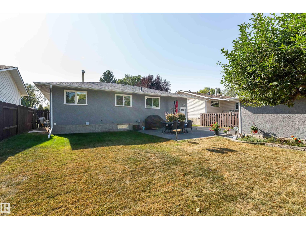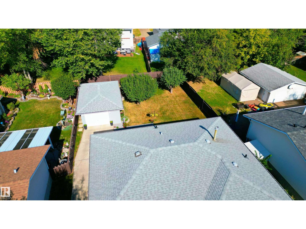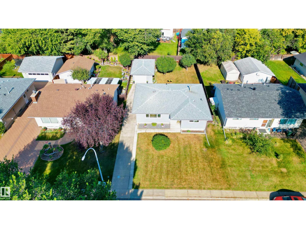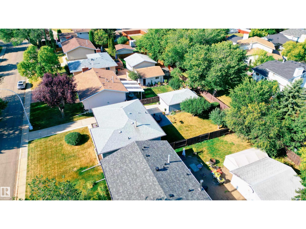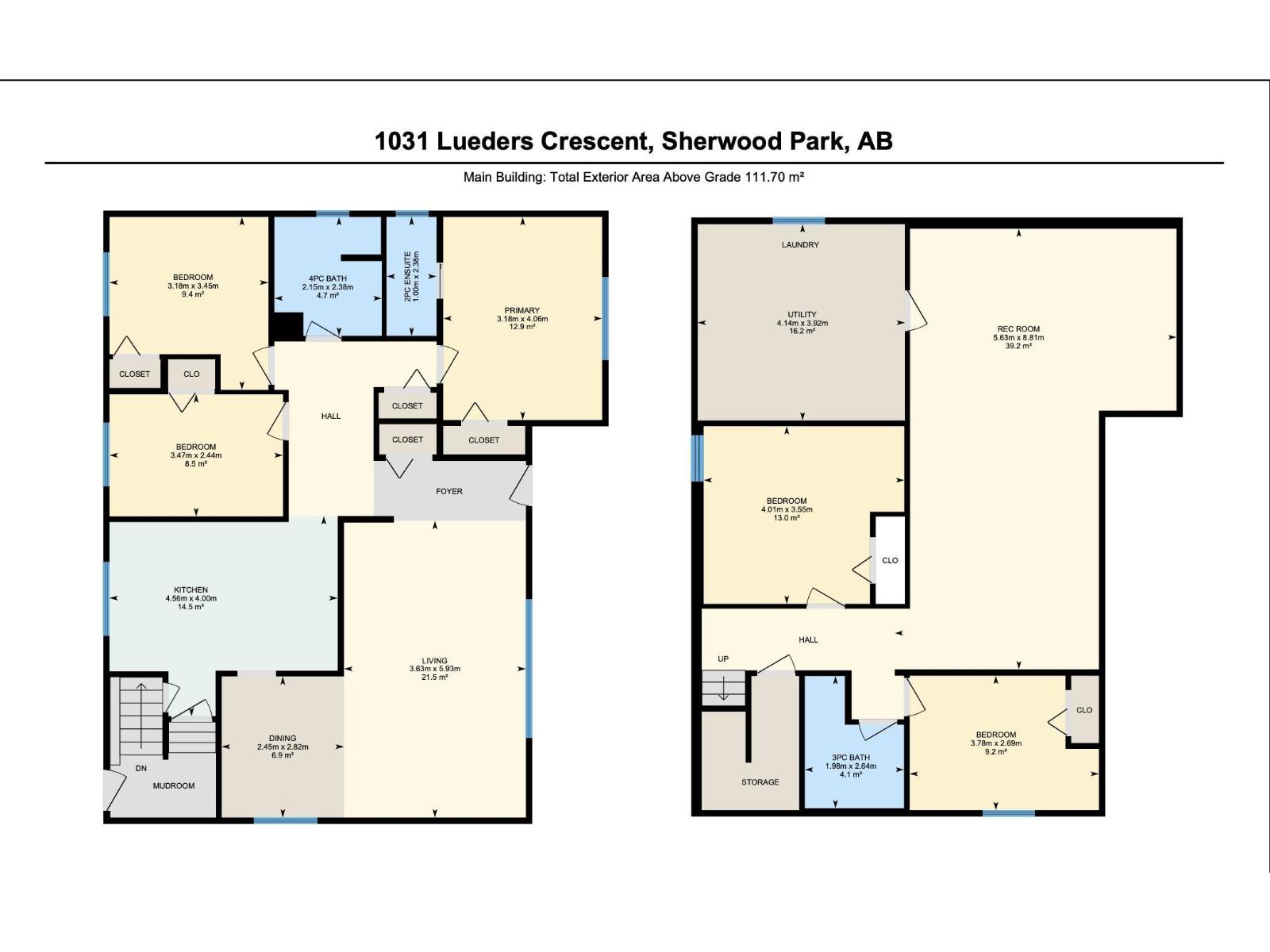1031 Lueders Cr Sherwood Park, Alberta T8A 1A8
$475,000
This charming bungalow located in Sherwood Parks Westboro community offers comfort and a refreshing sense of home. With 1,202 sq ft of space, the main floor opens to a bright living room where natural light pours in, highlighting soft cream walls paired with a gentle green accent that feels calming and easy on the eyes. The kitchen is designed for both everyday living and entertaining, featuring generous counters, ample cabinetry, and a backyard view you’ll love while cooking. Completing the main floor is a cozy primary bedroom with its own 2-piece ensuite, two more bedrooms, and a full 4-piece bath. The finished basement adds even more room to enjoy — a huge recreation area perfect for gatherings or hobbies, two additional bedrooms, a 3-piece bath, laundry, and plenty of storage. Outside, you’ll find a spacious fenced yard with a deck for summer evenings and a single detached garage for convenience. Warm, inviting, and thoughtfully laid out, this home is ready to welcome its next chapter. (id:42336)
Property Details
| MLS® Number | E4459963 |
| Property Type | Single Family |
| Neigbourhood | Westboro |
| Amenities Near By | Golf Course, Playground, Schools, Shopping |
| Features | No Animal Home, No Smoking Home |
Building
| Bathroom Total | 3 |
| Bedrooms Total | 5 |
| Appliances | Dishwasher, Dryer, Hood Fan, Microwave, Refrigerator, Storage Shed, Stove, Central Vacuum, Washer, Window Coverings |
| Architectural Style | Bungalow |
| Basement Development | Finished |
| Basement Type | Full (finished) |
| Constructed Date | 1970 |
| Construction Style Attachment | Detached |
| Fire Protection | Smoke Detectors |
| Half Bath Total | 1 |
| Heating Type | Forced Air |
| Stories Total | 1 |
| Size Interior | 1202 Sqft |
| Type | House |
Parking
| Detached Garage |
Land
| Acreage | No |
| Fence Type | Fence |
| Land Amenities | Golf Course, Playground, Schools, Shopping |
Rooms
| Level | Type | Length | Width | Dimensions |
|---|---|---|---|---|
| Basement | Bedroom 4 | 4.01m x 3.55m | ||
| Basement | Bedroom 5 | 3.78m x 2.69m | ||
| Basement | Recreation Room | 5.63m x 8.81m | ||
| Main Level | Living Room | 3.63m x 5.93m | ||
| Main Level | Dining Room | 2.45m x 2.82m | ||
| Main Level | Kitchen | 4.56m x 4.00m | ||
| Main Level | Primary Bedroom | 3.18m x 4.06m | ||
| Main Level | Bedroom 2 | 3.18m x 3.45m | ||
| Main Level | Bedroom 3 | 3.47m x 2.44m |
https://www.realtor.ca/real-estate/28925247/1031-lueders-cr-sherwood-park-westboro
Interested?
Contact us for more information

Austin Wolen
Associate

1400-10665 Jasper Ave Nw
Edmonton, Alberta T5J 3S9
(403) 262-7653


