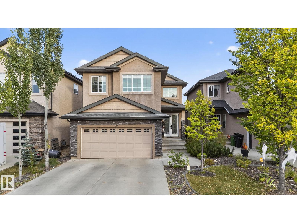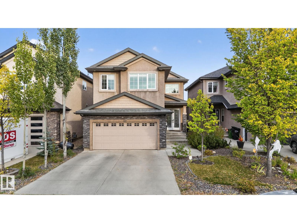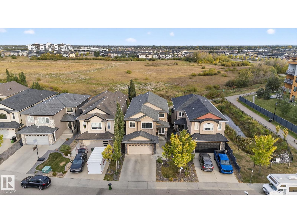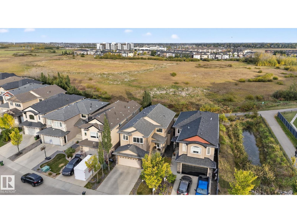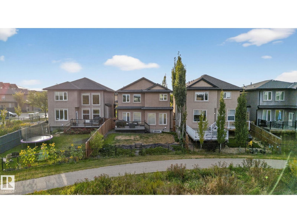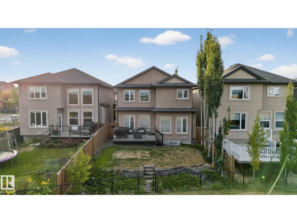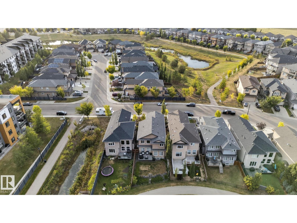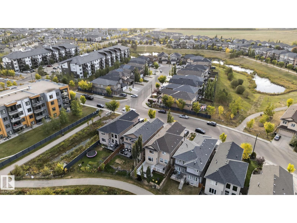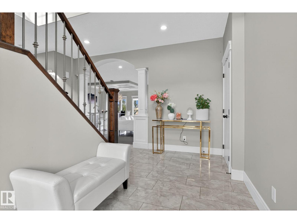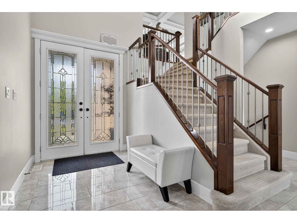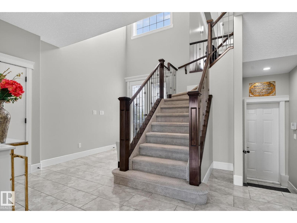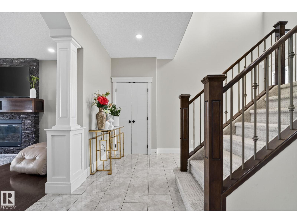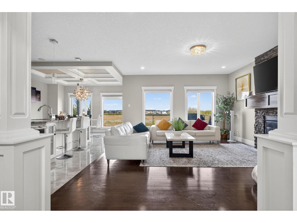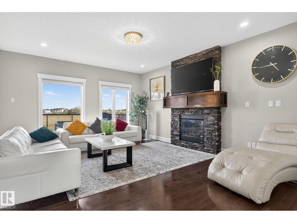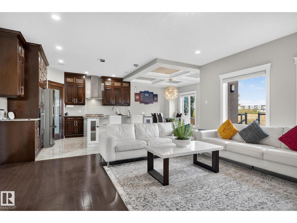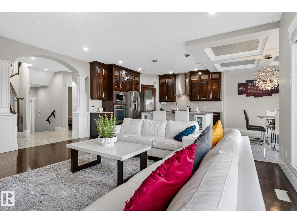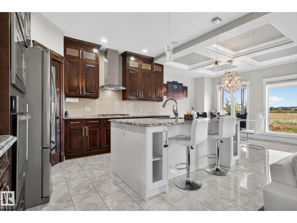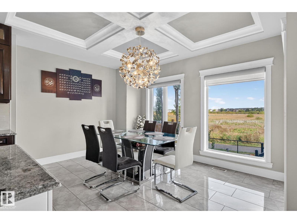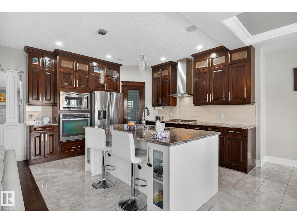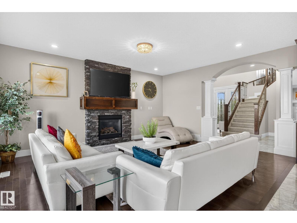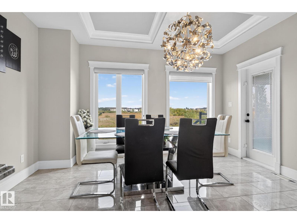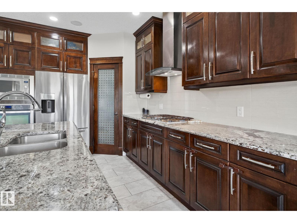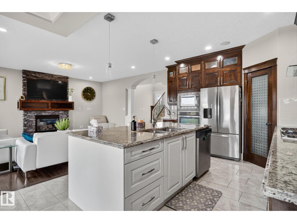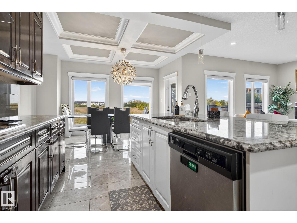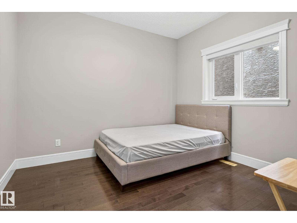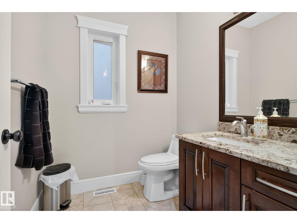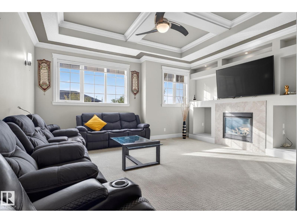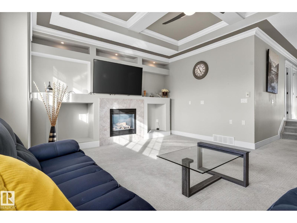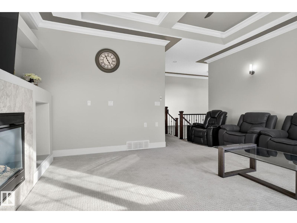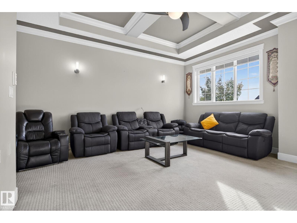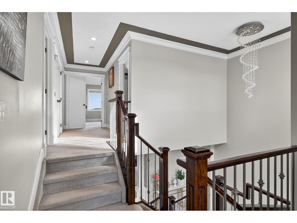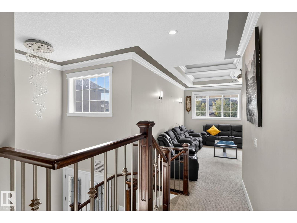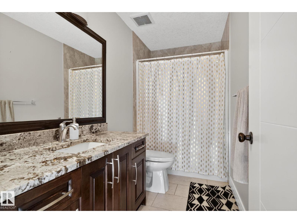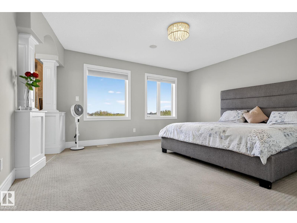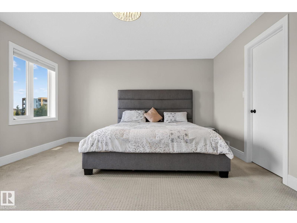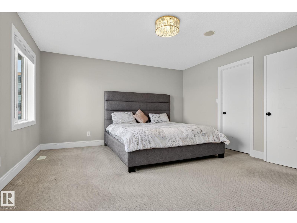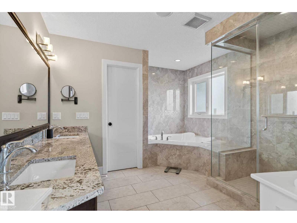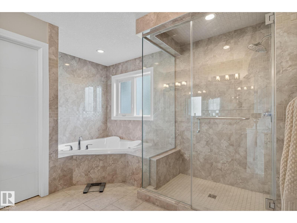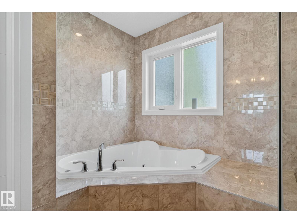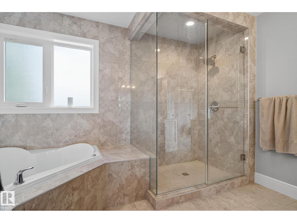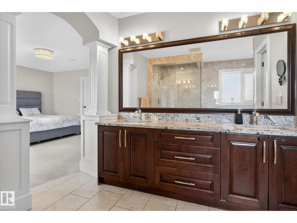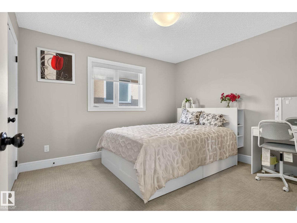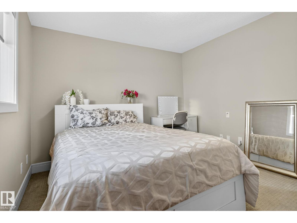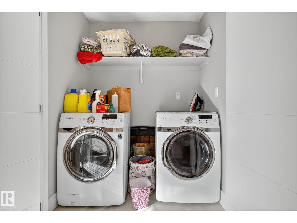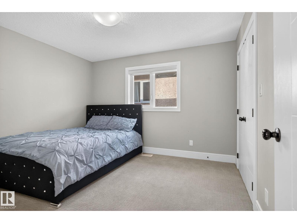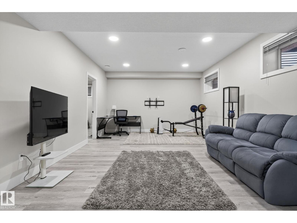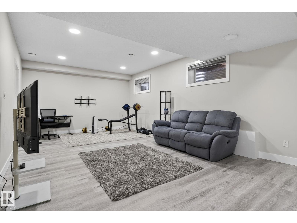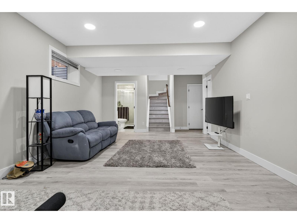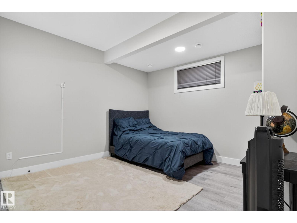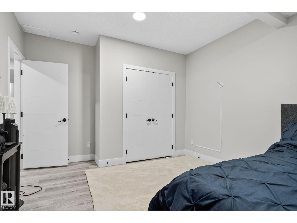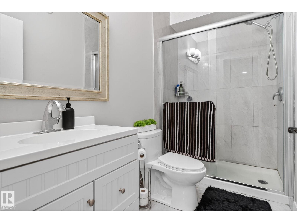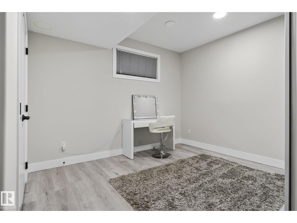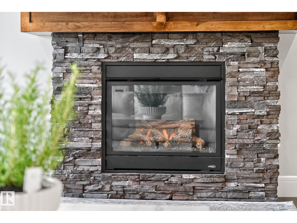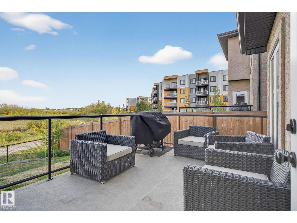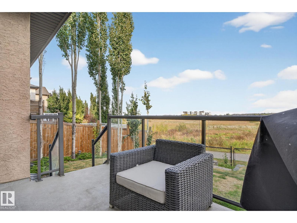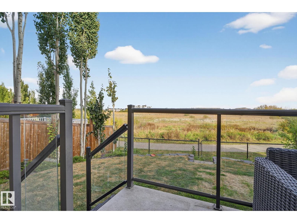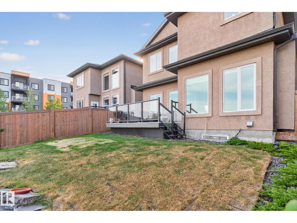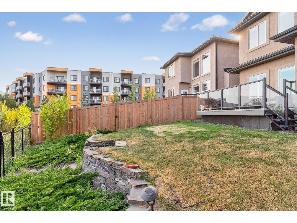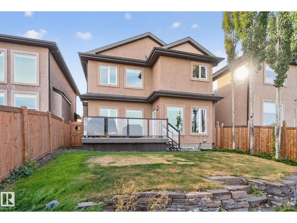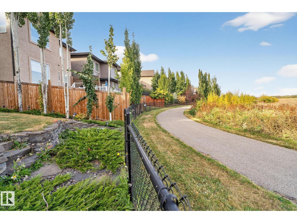527 Albany Wy Nw Edmonton, Alberta T6V 0H9
$749,000
Step into luxury with this stunning, meticulously designed home that offers style, comfort, & functionality. Greeted by elegant double doors, you’ll enter a bright, light-filled space. The main floor features a spacious, modern gourmet kitchen with granite countertops, SS appliances, under-cabinet lighting, & ample workspace. The open-concept living & dining areas are centered around a brick fireplace, while a dedicated home office provides the perfect work-from-home setup. Upstairs, the primary suite offers breathtaking views, a spa-inspired ensuite, and a generous walk-in closet. Two additional well-sized bedrooms, a family bathroom, & same-floor laundry complete the level. Find your fully finished basement complete with a bathroom and 2 bedrooms. Additional highlights include upgraded lighting, central A/C, premium finishes throughout, and a fully landscaped yard—all backing onto no rear neighbors for added privacy and tranquility. Only a 4-min drive to the Henday, Walmart, Sobeys, Starbucks, and more! (id:42336)
Property Details
| MLS® Number | E4460025 |
| Property Type | Single Family |
| Neigbourhood | Albany |
| Amenities Near By | Park, Playground, Schools |
| Structure | Deck |
Building
| Bathroom Total | 4 |
| Bedrooms Total | 5 |
| Amenities | Ceiling - 10ft |
| Appliances | Dishwasher, Dryer, Garage Door Opener Remote(s), Garage Door Opener, Hood Fan, Refrigerator, Stove, Washer, Window Coverings |
| Basement Development | Finished |
| Basement Type | Full (finished) |
| Constructed Date | 2013 |
| Construction Style Attachment | Detached |
| Half Bath Total | 1 |
| Heating Type | Forced Air |
| Stories Total | 2 |
| Size Interior | 2474 Sqft |
| Type | House |
Parking
| Attached Garage |
Land
| Acreage | No |
| Fence Type | Fence |
| Land Amenities | Park, Playground, Schools |
| Size Irregular | 392.9 |
| Size Total | 392.9 M2 |
| Size Total Text | 392.9 M2 |
Rooms
| Level | Type | Length | Width | Dimensions |
|---|---|---|---|---|
| Basement | Bedroom 4 | Measurements not available | ||
| Basement | Bedroom 5 | Measurements not available | ||
| Main Level | Living Room | 4.62 m | 5.73 m | 4.62 m x 5.73 m |
| Main Level | Dining Room | 4.18 m | 3.08 m | 4.18 m x 3.08 m |
| Main Level | Kitchen | 3.59 m | 4.26 m | 3.59 m x 4.26 m |
| Main Level | Office | 3.31 m | 3.07 m | 3.31 m x 3.07 m |
| Upper Level | Family Room | 5.81 m | 5.87 m | 5.81 m x 5.87 m |
| Upper Level | Primary Bedroom | 4.95 m | 4.26 m | 4.95 m x 4.26 m |
| Upper Level | Bedroom 2 | 3.32 m | 3.64 m | 3.32 m x 3.64 m |
| Upper Level | Bedroom 3 | 3.32 m | 3.63 m | 3.32 m x 3.63 m |
| Upper Level | Laundry Room | Measurements not available |
https://www.realtor.ca/real-estate/28927634/527-albany-wy-nw-edmonton-albany
Interested?
Contact us for more information

Divesh Vaishnav
Associate
(780) 432-6513

1400-10665 Jasper Ave Nw
Edmonton, Alberta T5J 3S9
(403) 262-7653

Shakti Bagga
Associate

1400-10665 Jasper Ave Nw
Edmonton, Alberta T5J 3S9
(403) 262-7653


