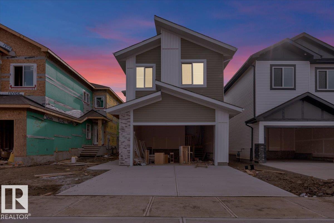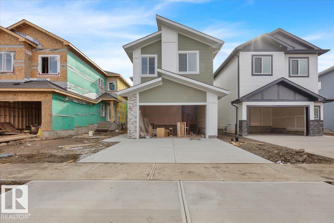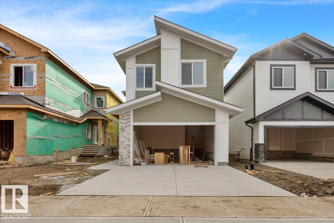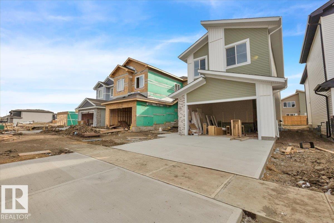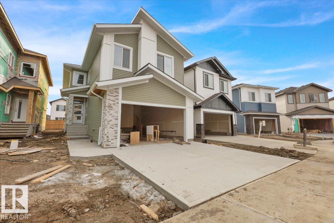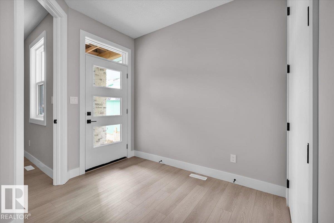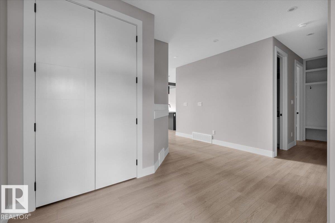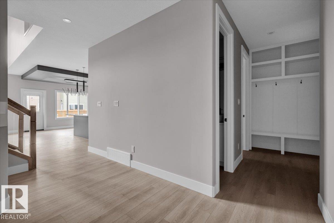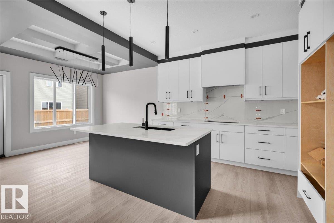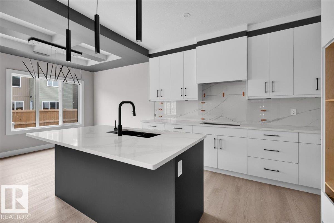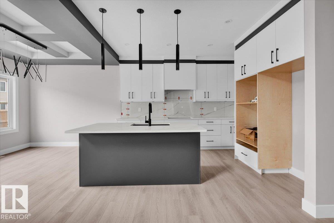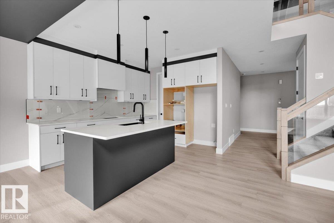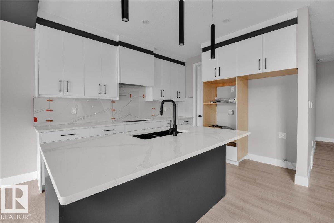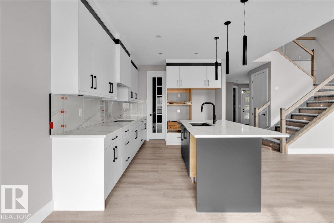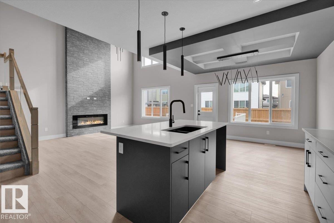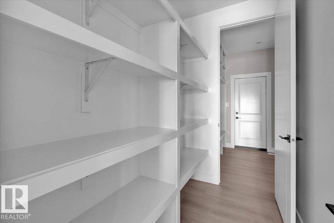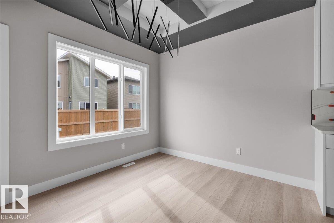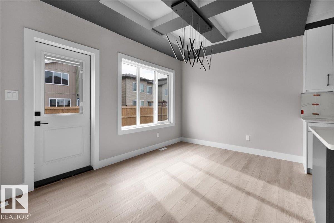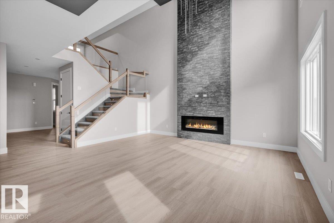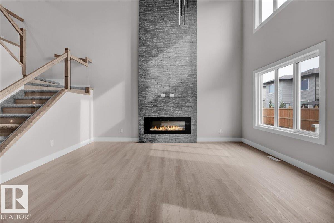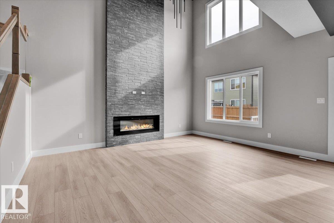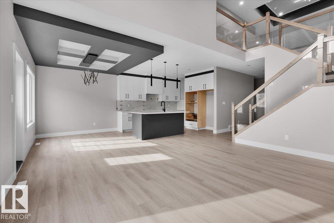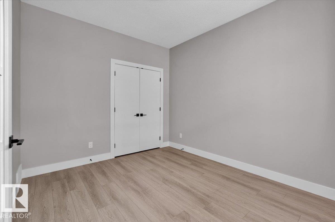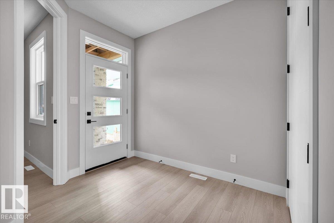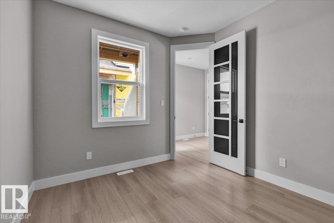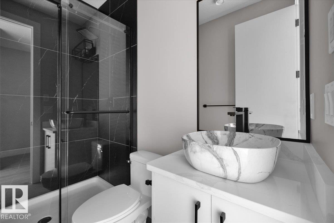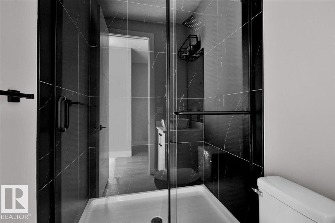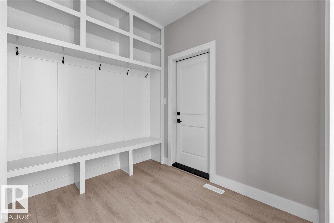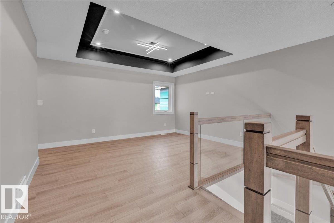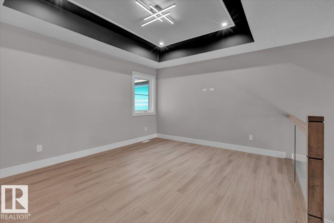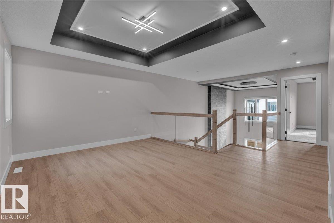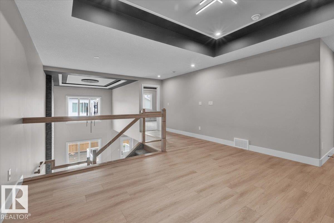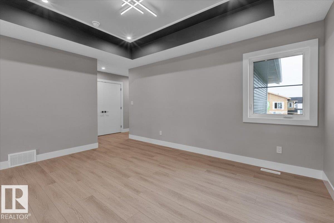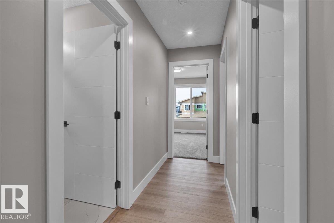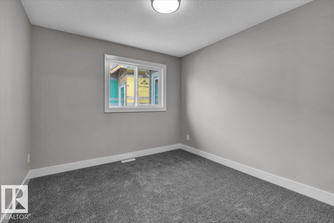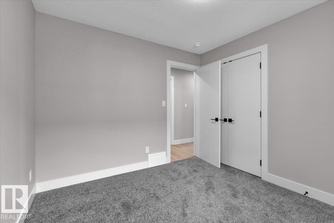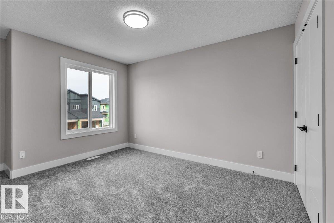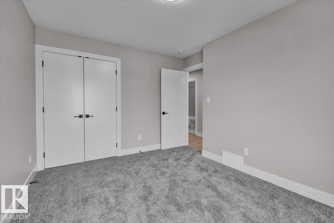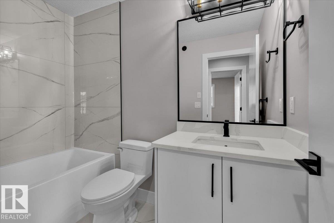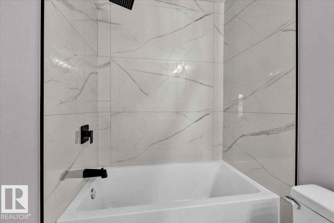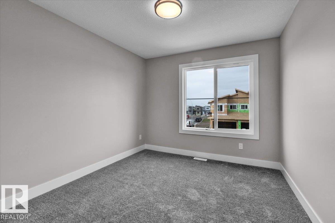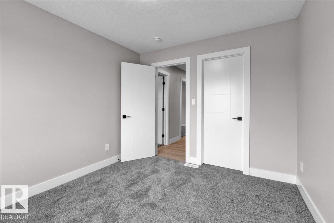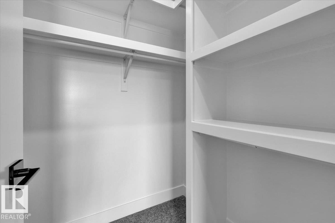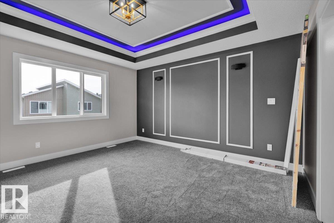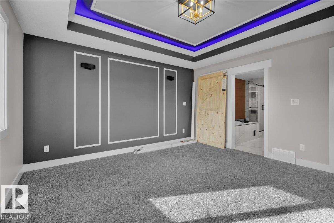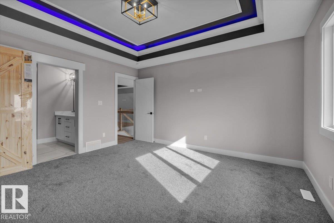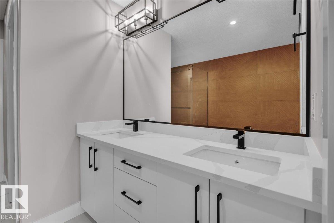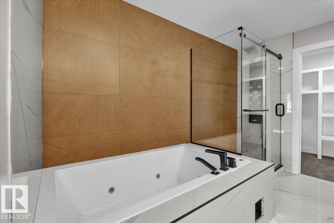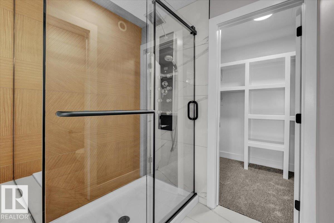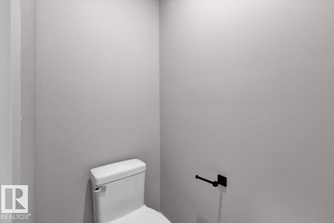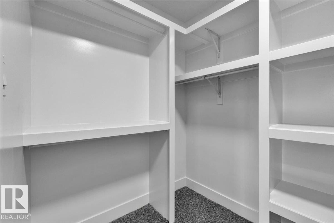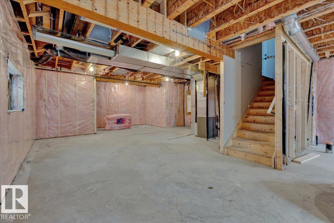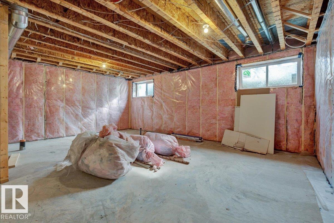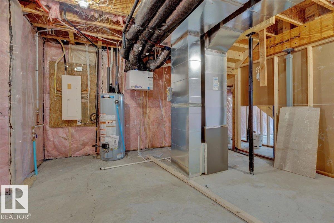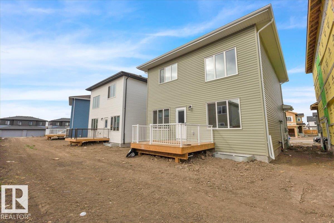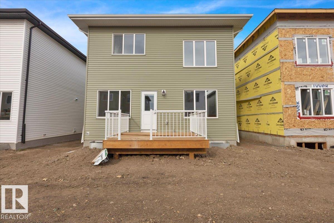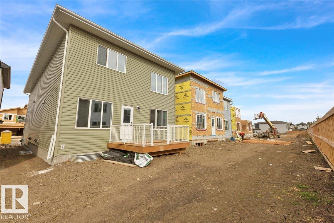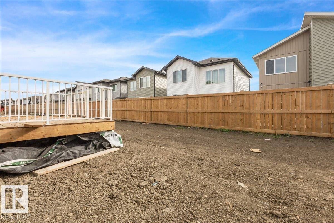57 Blackbird Bend Fort Saskatchewan, Alberta T8L 0G6
$619,900
Quick possession available! This modern 5-bedroom two-storey home features an open-to-below 18' ceiling in the foyer and great room, with 9' ceilings on the main and basement levels and 8' ceilings upstairs. One bedroom is located on the main floor, with four additional bedrooms on the upper level—ideal for families or flexible living. Interior upgrades include coffered ceilings in the great room and primary bedroom, LED-lit crown molding, and in-stair lighting. The kitchen offers built-in appliances, gas cooktop, wall oven, and microwave. Flooring includes vinyl plank in common areas and carpet in bedrooms. Situated on a standard lot, the home includes Samsung or Whirlpool appliances and contemporary finishes throughout. (id:42336)
Open House
This property has open houses!
3:30 pm
Ends at:6:30 pm
3:30 pm
Ends at:6:30 pm
12:30 pm
Ends at:3:30 pm
12:30 pm
Ends at:3:30 pm
3:30 pm
Ends at:6:30 pm
3:30 pm
Ends at:6:30 pm
3:30 pm
Ends at:6:30 pm
3:30 pm
Ends at:6:30 pm
12:30 pm
Ends at:3:30 pm
12:30 pm
Ends at:3:30 pm
3:30 pm
Ends at:6:30 pm
3:30 pm
Ends at:6:30 pm
3:30 pm
Ends at:6:30 pm
3:30 pm
Ends at:6:30 pm
Property Details
| MLS® Number | E4460128 |
| Property Type | Single Family |
| Neigbourhood | South Fort |
| Amenities Near By | Golf Course, Playground, Schools, Shopping |
| Features | See Remarks, No Back Lane, Closet Organizers, No Animal Home, No Smoking Home |
| Structure | Deck |
Building
| Bathroom Total | 3 |
| Bedrooms Total | 5 |
| Amenities | Ceiling - 9ft |
| Basement Development | Unfinished |
| Basement Type | Full (unfinished) |
| Constructed Date | 2025 |
| Construction Style Attachment | Detached |
| Fire Protection | Smoke Detectors |
| Fireplace Fuel | Electric |
| Fireplace Present | Yes |
| Fireplace Type | Insert |
| Heating Type | Forced Air |
| Stories Total | 2 |
| Size Interior | 2438 Sqft |
| Type | House |
Parking
| Attached Garage |
Land
| Acreage | No |
| Land Amenities | Golf Course, Playground, Schools, Shopping |
Rooms
| Level | Type | Length | Width | Dimensions |
|---|---|---|---|---|
| Main Level | Living Room | 4.41 m | 4.41 m x Measurements not available | |
| Main Level | Dining Room | 3.66 m | 3.66 m x Measurements not available | |
| Main Level | Kitchen | 3.16 m | 3.16 m x Measurements not available | |
| Main Level | Bedroom 5 | 3.33 m | 3.33 m x Measurements not available | |
| Upper Level | Primary Bedroom | 4.14 m | 4.14 m x Measurements not available | |
| Upper Level | Bedroom 2 | 3.17 m | 3.17 m x Measurements not available | |
| Upper Level | Bedroom 3 | 3.17 m | 3.17 m x Measurements not available | |
| Upper Level | Bedroom 4 | 3.04 m | 3.04 m x Measurements not available | |
| Upper Level | Bonus Room | 4.48 m | 4.48 m x Measurements not available |
https://www.realtor.ca/real-estate/28931422/57-blackbird-bend-fort-saskatchewan-south-fort
Interested?
Contact us for more information
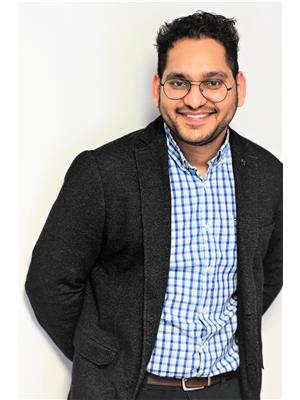
Himanshu Kolte
Associate
(780) 998-0344

317-10451 99 Ave
Fort Saskatchewan, Alberta T8L 0V6
(780) 998-7801
(780) 431-5624
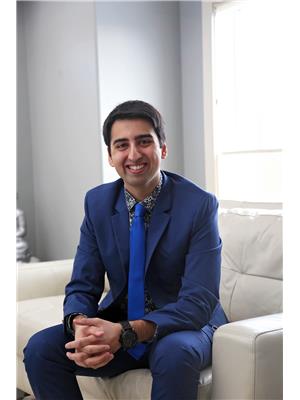
Kabir Randhawa
Associate
(780) 998-0344
https://www.facebook.com/Kabir-Randhawa-Real-Estate-105843898141812

317-10451 99 Ave
Fort Saskatchewan, Alberta T8L 0V6
(780) 998-7801
(780) 431-5624


