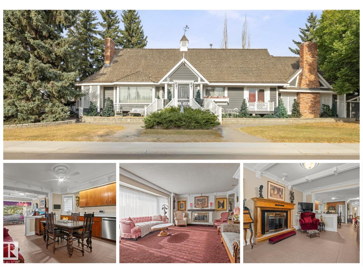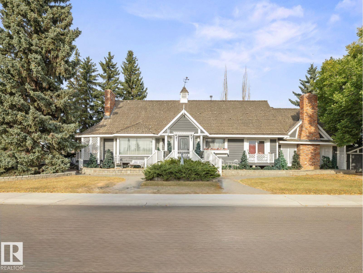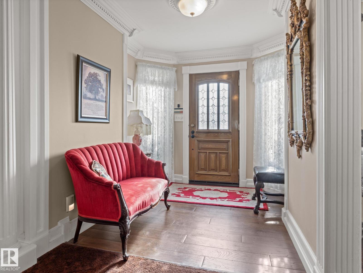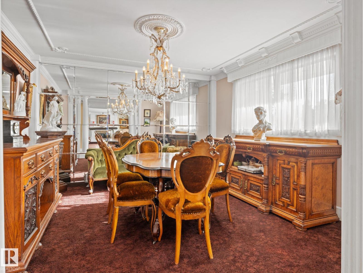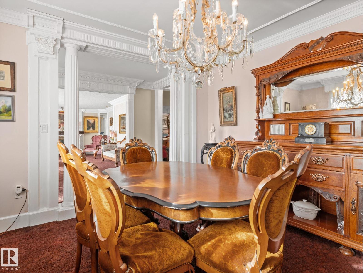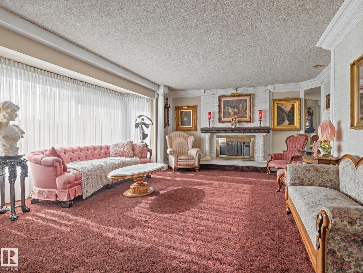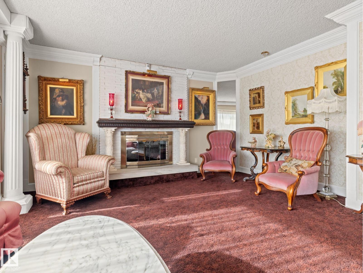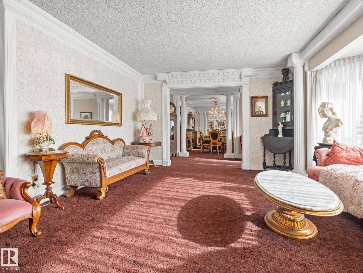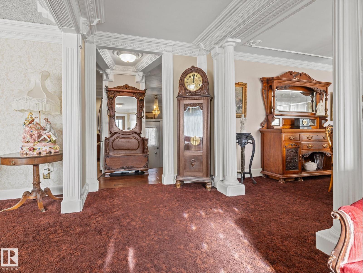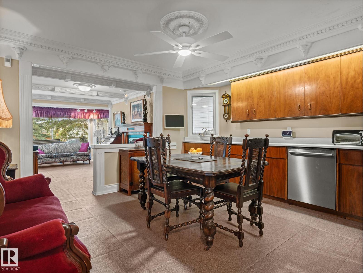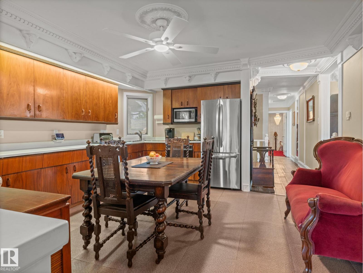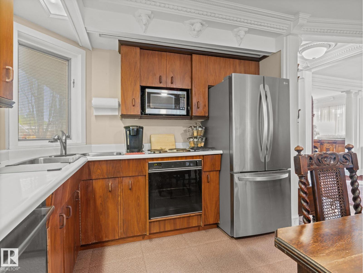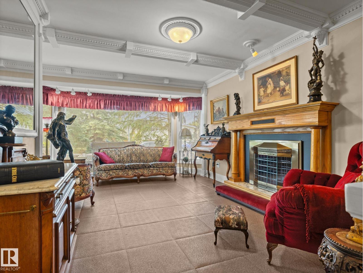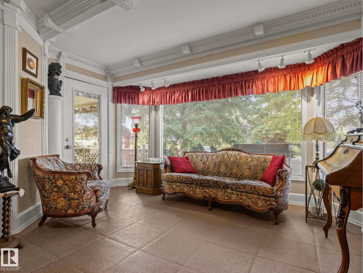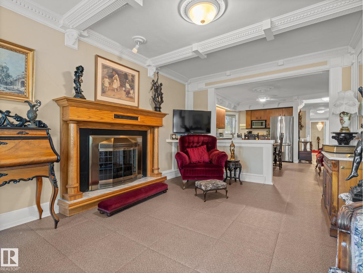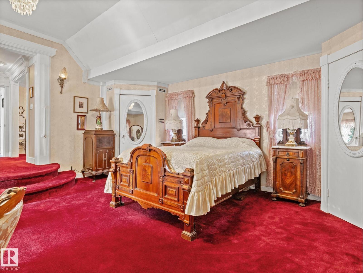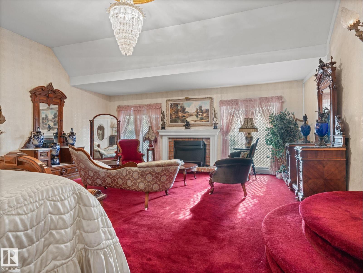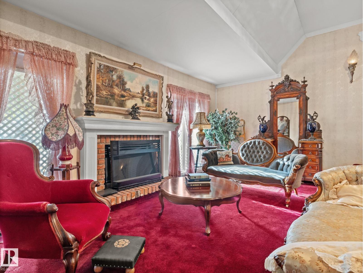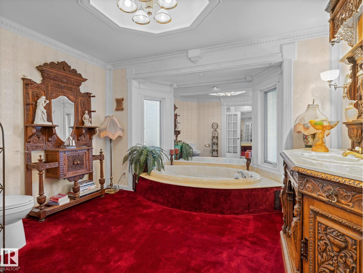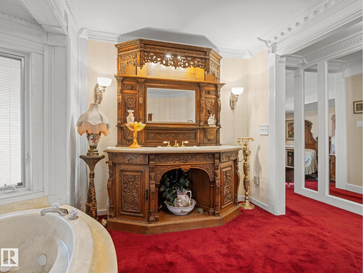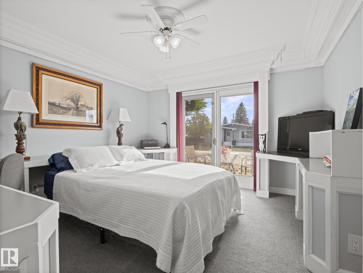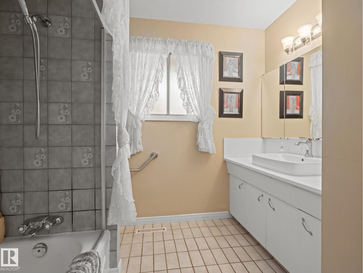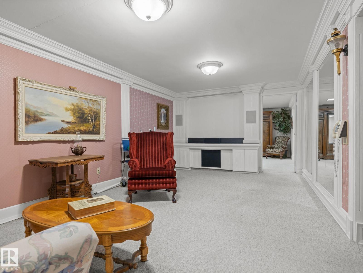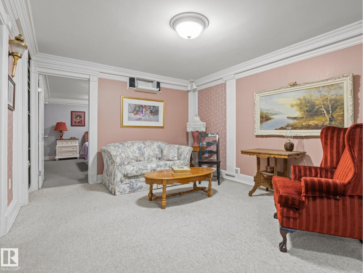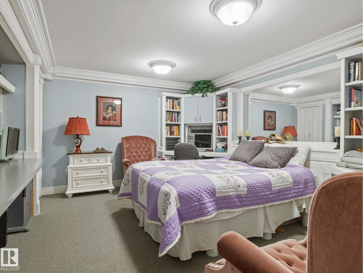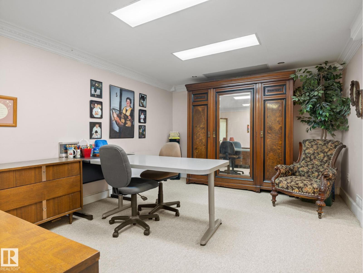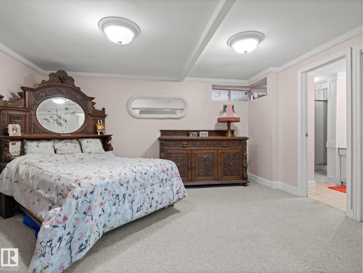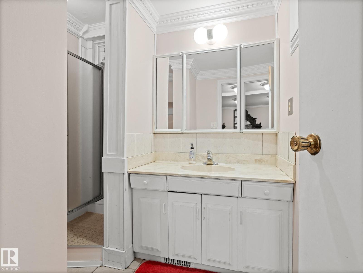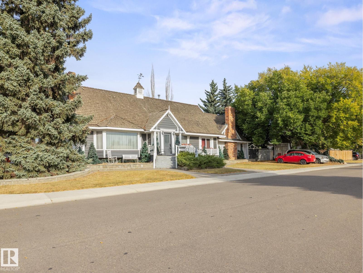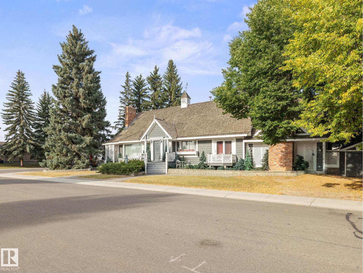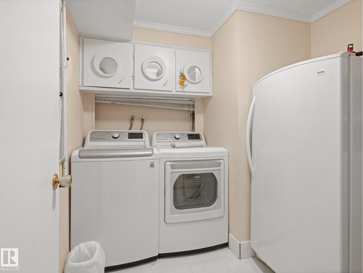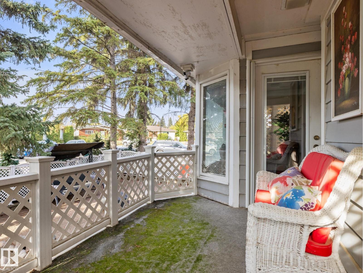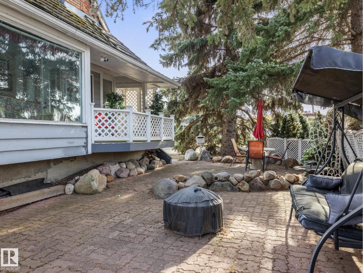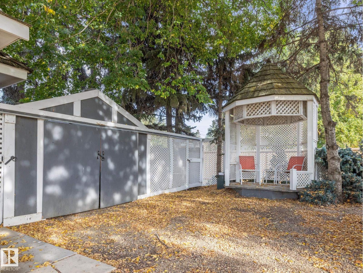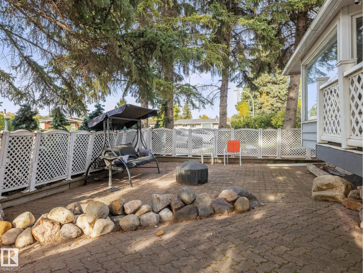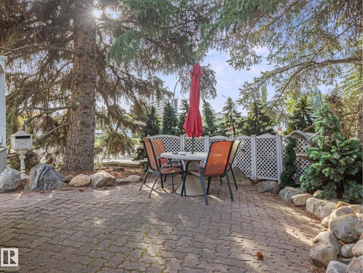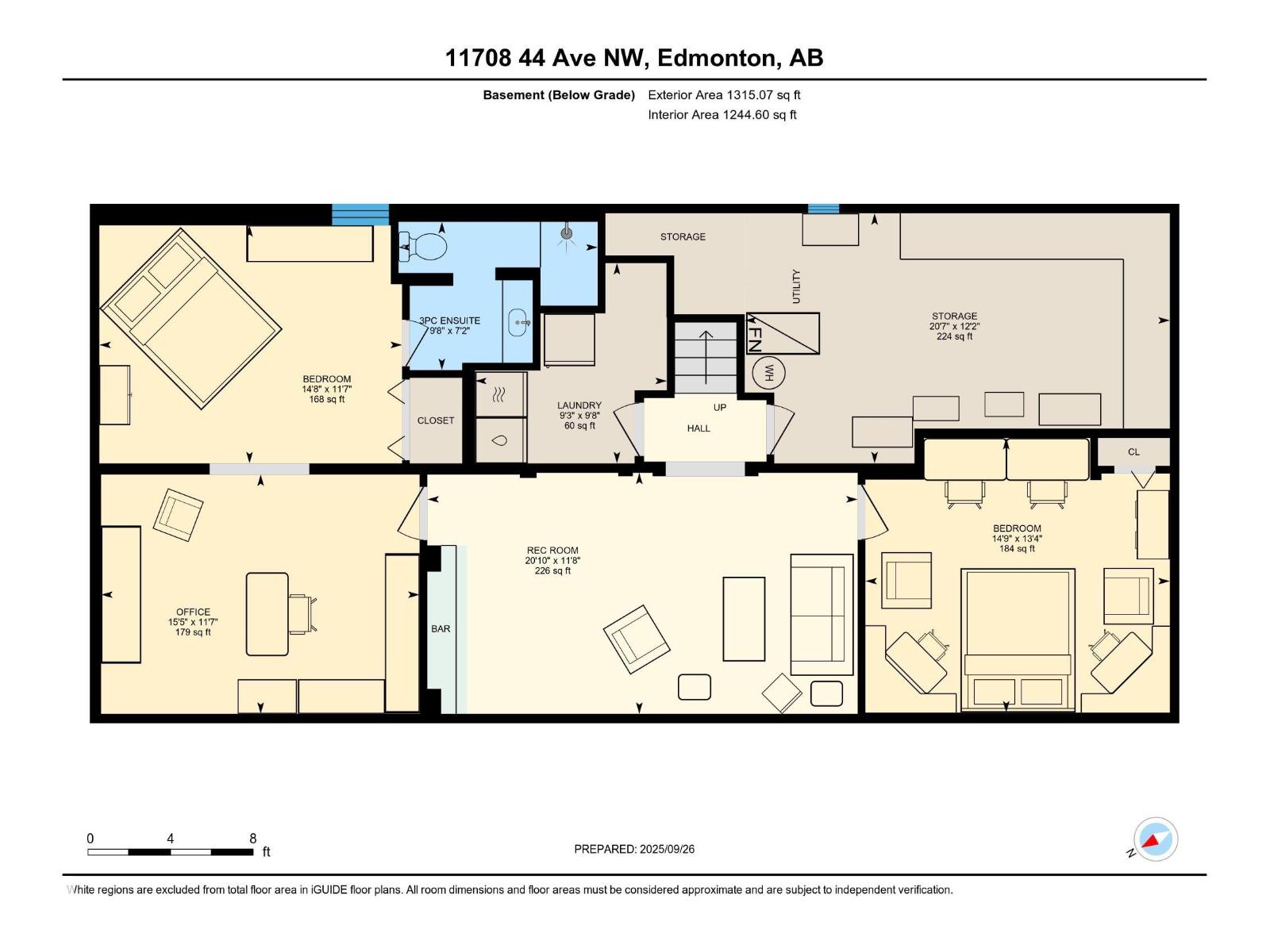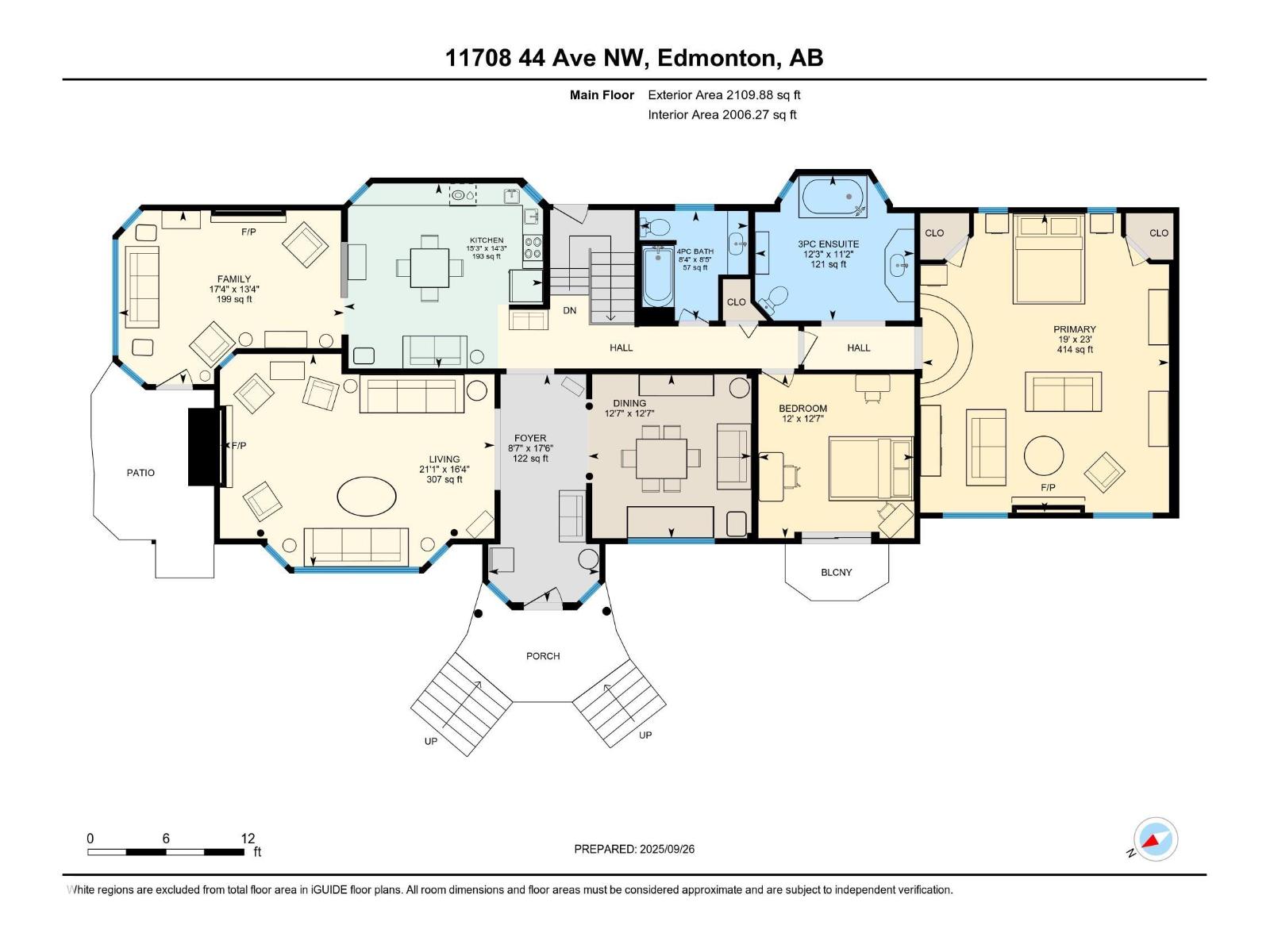11708 44 Av Nw Edmonton, Alberta T6J 0Z6
$529,900
Welcome to this one-of-a-kind home in the heart of the sought after community of Royal Gardens! With over 3,400 sq ft of living space, this unique property features 3 bedrooms (2 up, 1 down) & 3 bathrooms, providing plenty of room for family & guests! Your spacious main floor is filled with natural light & offers an inviting layout with endless potential to create the home of your dreams. Here you’ll find 2 bedrooms including a grand primary suite with a spacious ensuite & it's own fireplace! Create memories as you host family gatherings with tons of room! Your lower level offers another bedroom, a full bath, & plenty of flexible living space, including a den. With its large size, character, & location, this property is truly one of a kind. Nestled in a mature, established neighbourhood close to top schools, parks, shopping, & transit, this is a rare opportunity to own a home with both space and potential in one of Edmonton’s most sought-after communities. Don’t miss your chance to make it your own!!! (id:42336)
Property Details
| MLS® Number | E4460276 |
| Property Type | Single Family |
| Neigbourhood | Royal Gardens (Edmonton) |
| Amenities Near By | Golf Course, Playground, Public Transit, Schools, Shopping, Ski Hill |
| Parking Space Total | 2 |
| Structure | Porch, Patio(s) |
Building
| Bathroom Total | 3 |
| Bedrooms Total | 4 |
| Appliances | Dishwasher, Dryer, Oven - Built-in, Microwave, Refrigerator, Stove, Washer |
| Architectural Style | Bungalow |
| Basement Development | Finished |
| Basement Type | Full (finished) |
| Constructed Date | 1969 |
| Construction Style Attachment | Detached |
| Fireplace Fuel | Wood |
| Fireplace Present | Yes |
| Fireplace Type | Insert |
| Heating Type | Forced Air |
| Stories Total | 1 |
| Size Interior | 2110 Sqft |
| Type | House |
Parking
| Stall |
Land
| Acreage | No |
| Fence Type | Fence |
| Land Amenities | Golf Course, Playground, Public Transit, Schools, Shopping, Ski Hill |
| Size Irregular | 560.87 |
| Size Total | 560.87 M2 |
| Size Total Text | 560.87 M2 |
Rooms
| Level | Type | Length | Width | Dimensions |
|---|---|---|---|---|
| Basement | Bedroom 3 | 3.52m x 4.47m | ||
| Basement | Bedroom 4 | 4.06m x 4.50m | ||
| Basement | Laundry Room | 2.96m x 2.83m | ||
| Basement | Office | 3.54m x 4.71m | ||
| Basement | Recreation Room | 3.56m x 6.36m | ||
| Basement | Storage | 3.70m x 6.28m | ||
| Main Level | Living Room | 4.99m x 6.43m | ||
| Main Level | Dining Room | 3.84 m | 3.84 m x Measurements not available | |
| Main Level | Kitchen | 4.34 m | 4.34 m x Measurements not available | |
| Main Level | Family Room | 4.07 m | 4.07 m x Measurements not available | |
| Main Level | Primary Bedroom | 7.02m x 5.78m | ||
| Main Level | Bedroom 2 | 3.84m x 3.65m | ||
| Main Level | Other | 5.34m x 2.60m |
https://www.realtor.ca/real-estate/28936934/11708-44-av-nw-edmonton-royal-gardens-edmonton
Interested?
Contact us for more information

Kevin A. Machado
Associate
(780) 458-6619
www.kevinmachado.ca/
https://www.facebook.com/kevinmachadorealtor
https://www.linkedin.com/in/kevinmachado/
https://www.instagram.com/kevinmachadorealestate
https://www.youtube.com/@kevinmachado

12 Hebert Rd
St Albert, Alberta T8N 5T8
(780) 458-8300
(780) 458-6619


