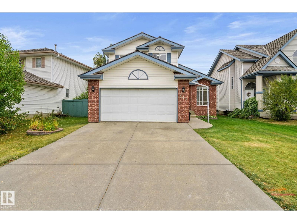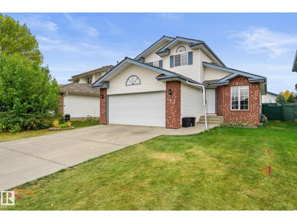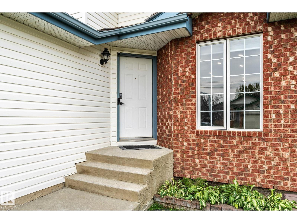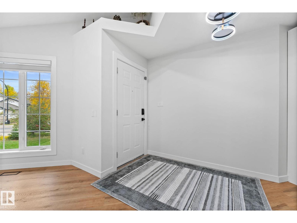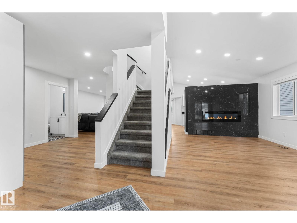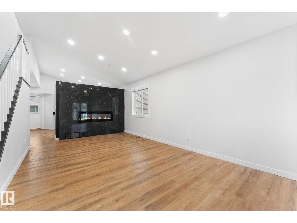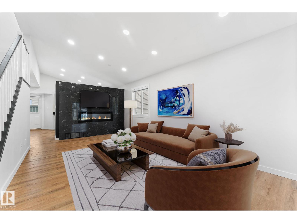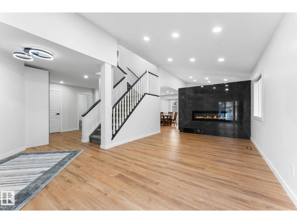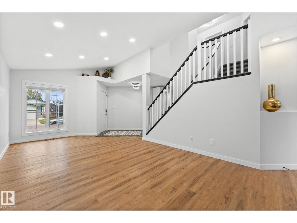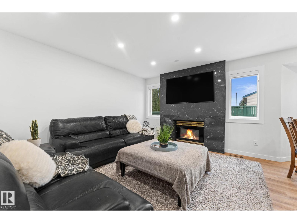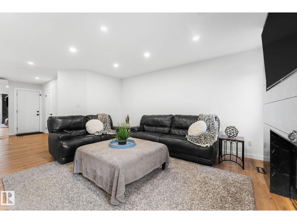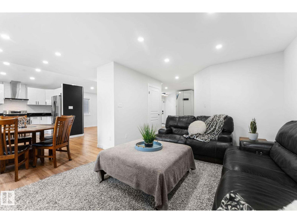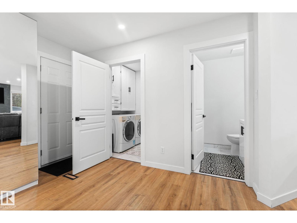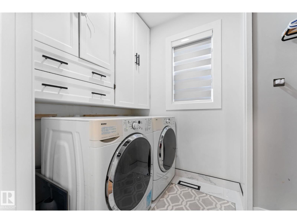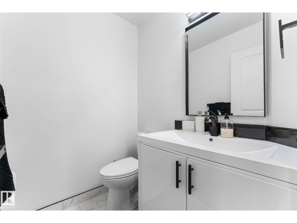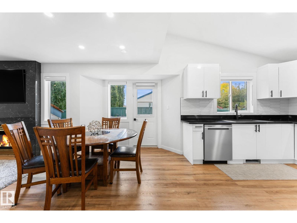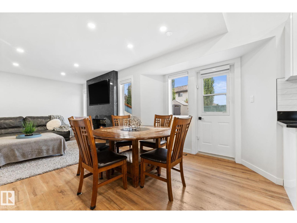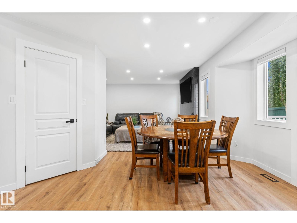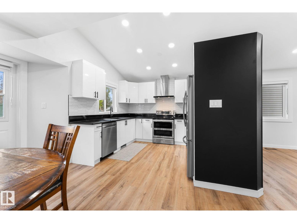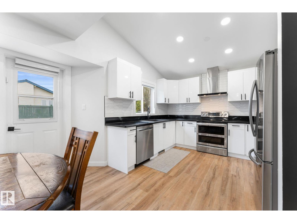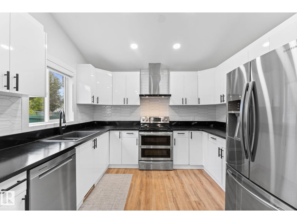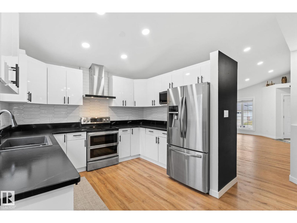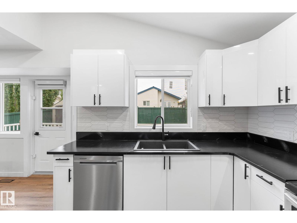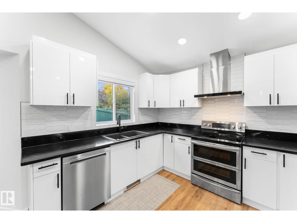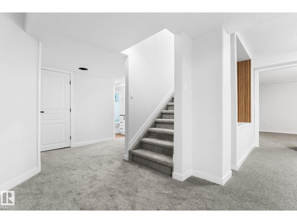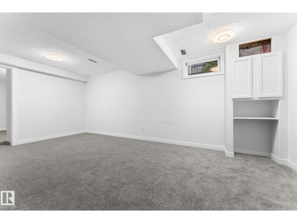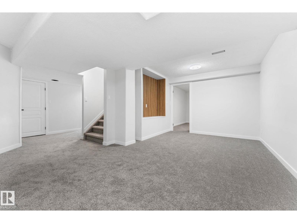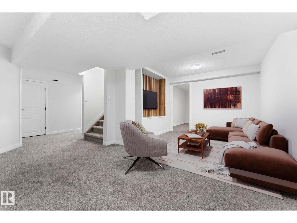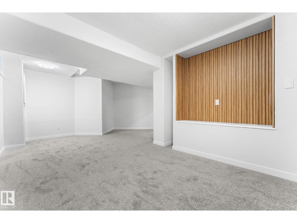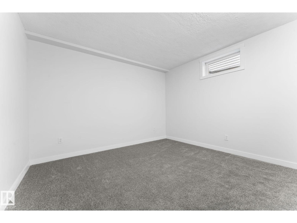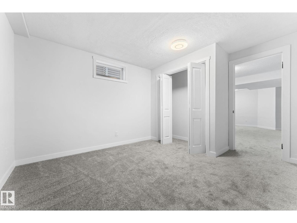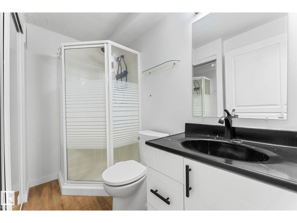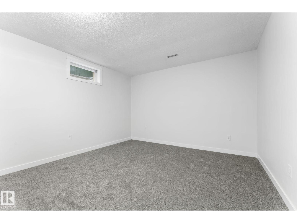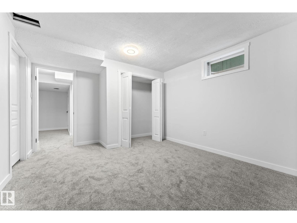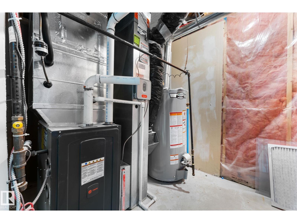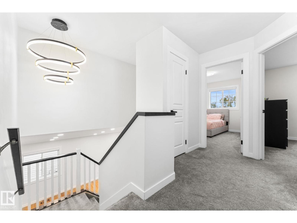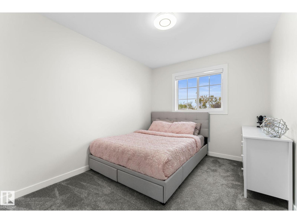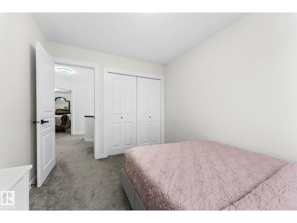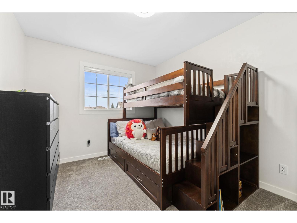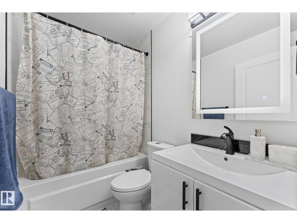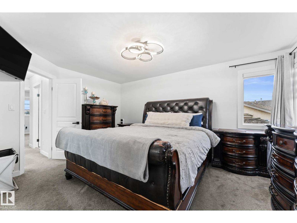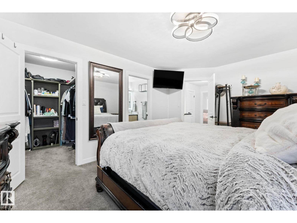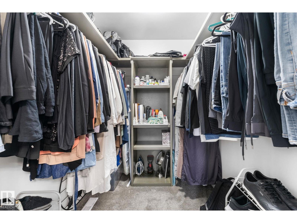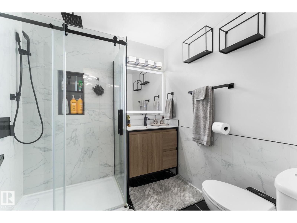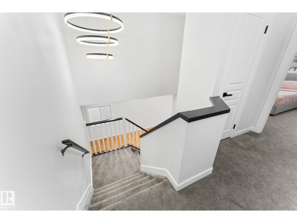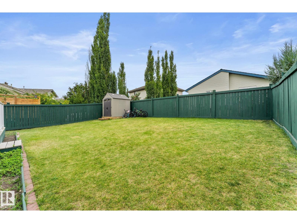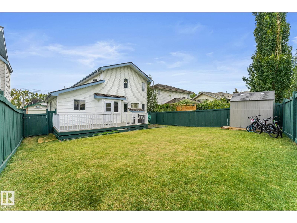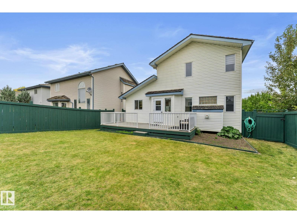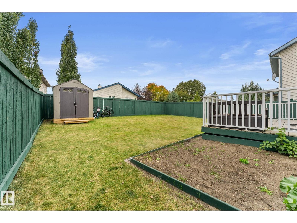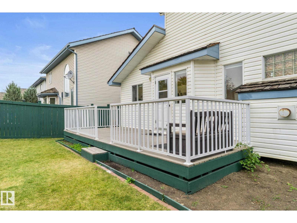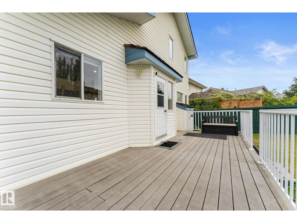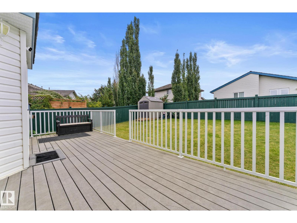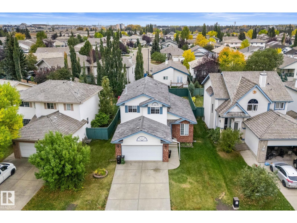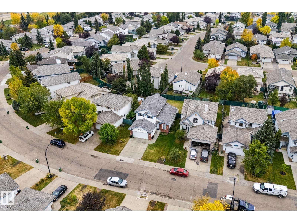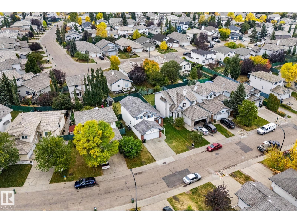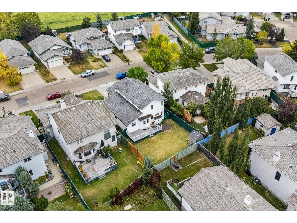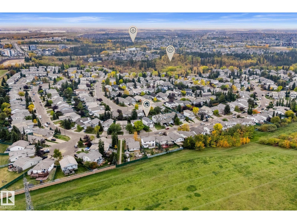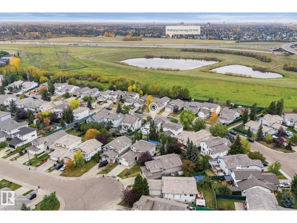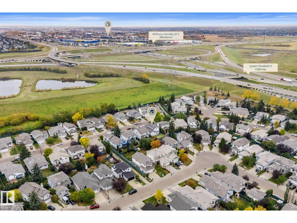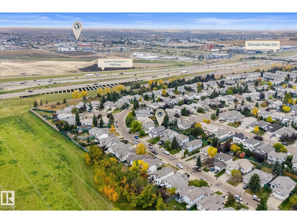362 Blackburn Dr E Sw Edmonton, Alberta T6W 1B8
$569,900
Newly renovated and move-in ready, this updated 2-storey home in Blackburne is situated on a quiet street just steps from the ravine. The main floor features a formal living room and a cozy family room with a gas fireplace, a granite kitchen with an oversized pantry, dining nook, 2-piece bath, and main floor laundry. Upstairs offers a king-sized primary suite with a walk-in closet and 3-piece ensuite, plus two additional bedrooms and a 4-piece bath. The finished basement includes a second large family room, two flex rooms, a 3-piece bath, workshop, and ample storage. Recent upgrades include a newer furnace, hot water tank, composite deck, carpet, plumbing, and window coverings. Enjoy the south-facing backyard, double garage, and central A/C. Conveniently located close to Anthony Henday Drive, schools, and shopping centres. (id:42336)
Property Details
| MLS® Number | E4460289 |
| Property Type | Single Family |
| Neigbourhood | Blackburne |
| Amenities Near By | Airport, Schools, Shopping |
| Features | Flat Site, No Back Lane, No Animal Home, No Smoking Home |
| Structure | Deck |
Building
| Bathroom Total | 4 |
| Bedrooms Total | 3 |
| Appliances | Dishwasher, Dryer, Garage Door Opener Remote(s), Garage Door Opener, Microwave Range Hood Combo, Refrigerator, Stove, Washer |
| Basement Development | Finished |
| Basement Type | Full (finished) |
| Constructed Date | 1994 |
| Construction Style Attachment | Detached |
| Cooling Type | Central Air Conditioning |
| Fire Protection | Smoke Detectors |
| Half Bath Total | 1 |
| Heating Type | Forced Air |
| Stories Total | 2 |
| Size Interior | 1785 Sqft |
| Type | House |
Parking
| Attached Garage |
Land
| Acreage | No |
| Fence Type | Fence |
| Land Amenities | Airport, Schools, Shopping |
| Size Irregular | 483.95 |
| Size Total | 483.95 M2 |
| Size Total Text | 483.95 M2 |
Rooms
| Level | Type | Length | Width | Dimensions |
|---|---|---|---|---|
| Main Level | Living Room | 3.51 m | 3.51 m x Measurements not available | |
| Main Level | Dining Room | 3.07 m | 3.07 m x Measurements not available | |
| Main Level | Kitchen | 2.8 m | 2.8 m x Measurements not available | |
| Main Level | Family Room | 3.65 m | 5.28 m | 3.65 m x 5.28 m |
| Upper Level | Primary Bedroom | 3.65 m | 3.65 m x Measurements not available | |
| Upper Level | Bedroom 2 | 2.93 m | 3.58 m | 2.93 m x 3.58 m |
| Upper Level | Bedroom 3 | 2.75 m | 3.47 m | 2.75 m x 3.47 m |
https://www.realtor.ca/real-estate/28937151/362-blackburn-dr-e-sw-edmonton-blackburne
Interested?
Contact us for more information
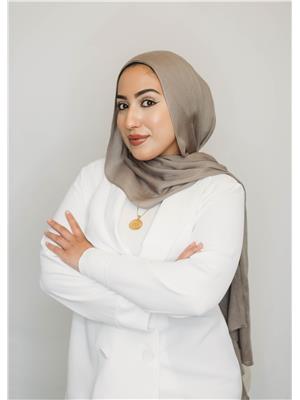
Ayat Al-Mustapha
Associate

1400-10665 Jasper Ave Nw
Edmonton, Alberta T5J 3S9
(403) 262-7653


