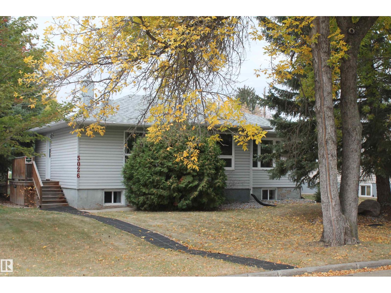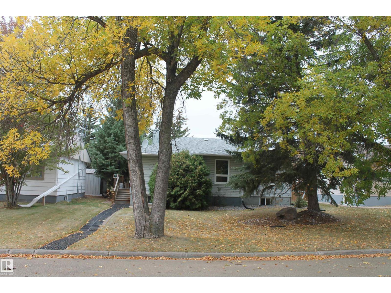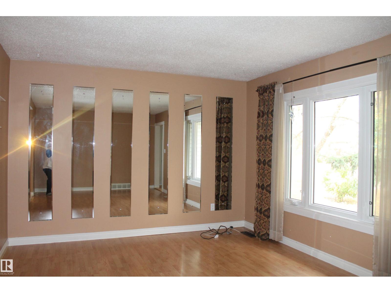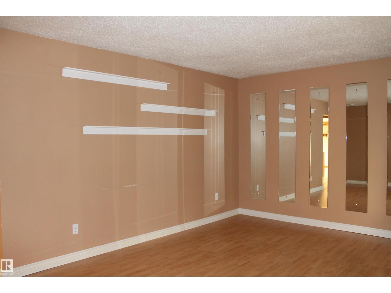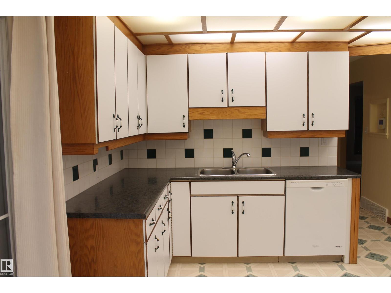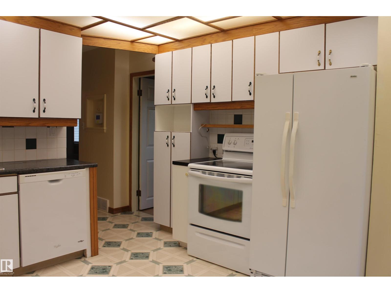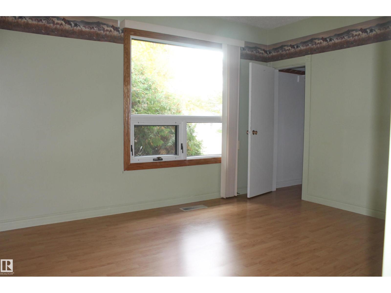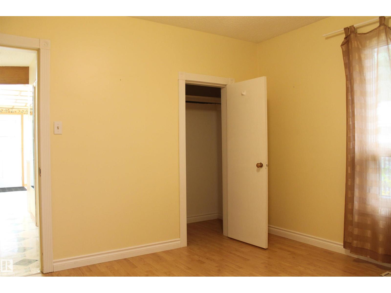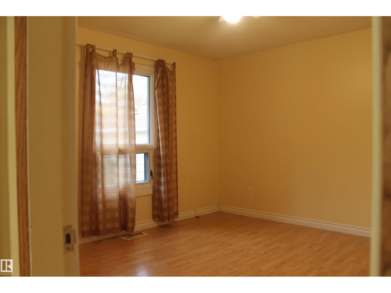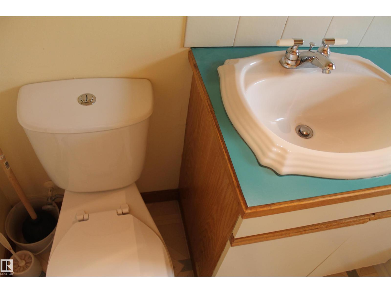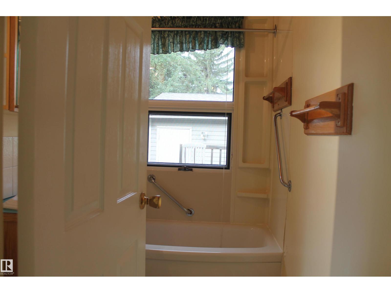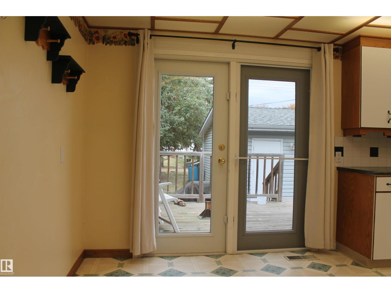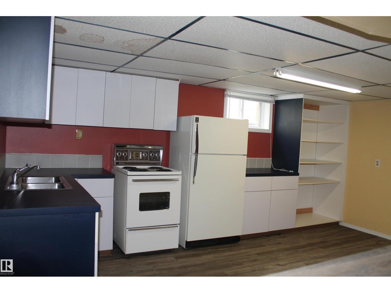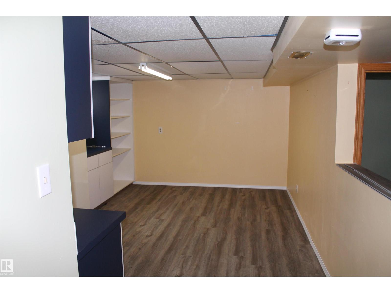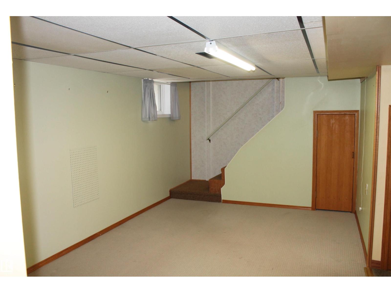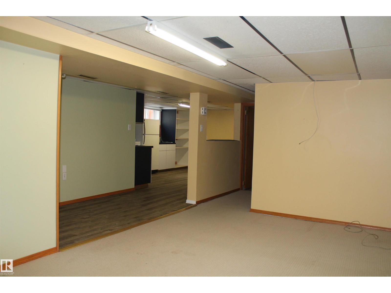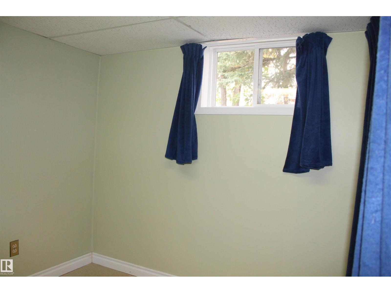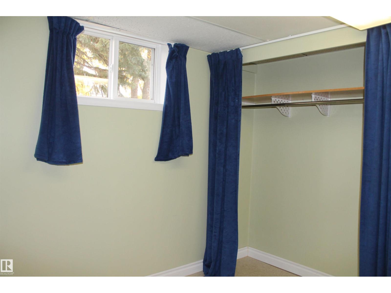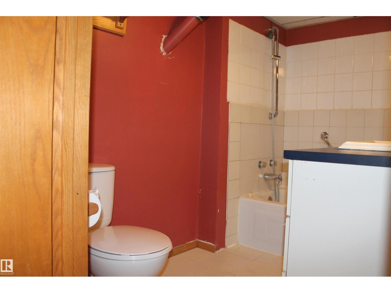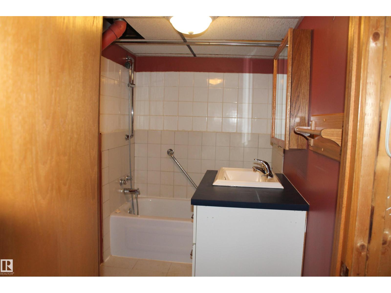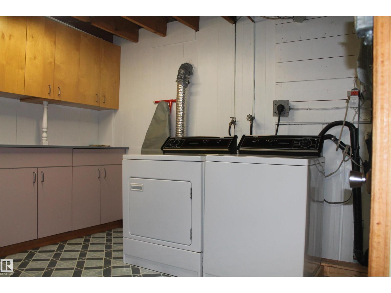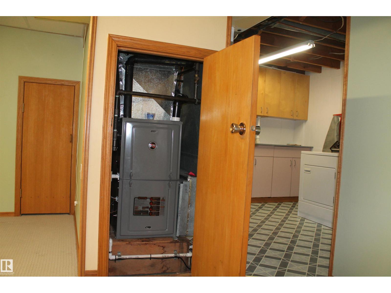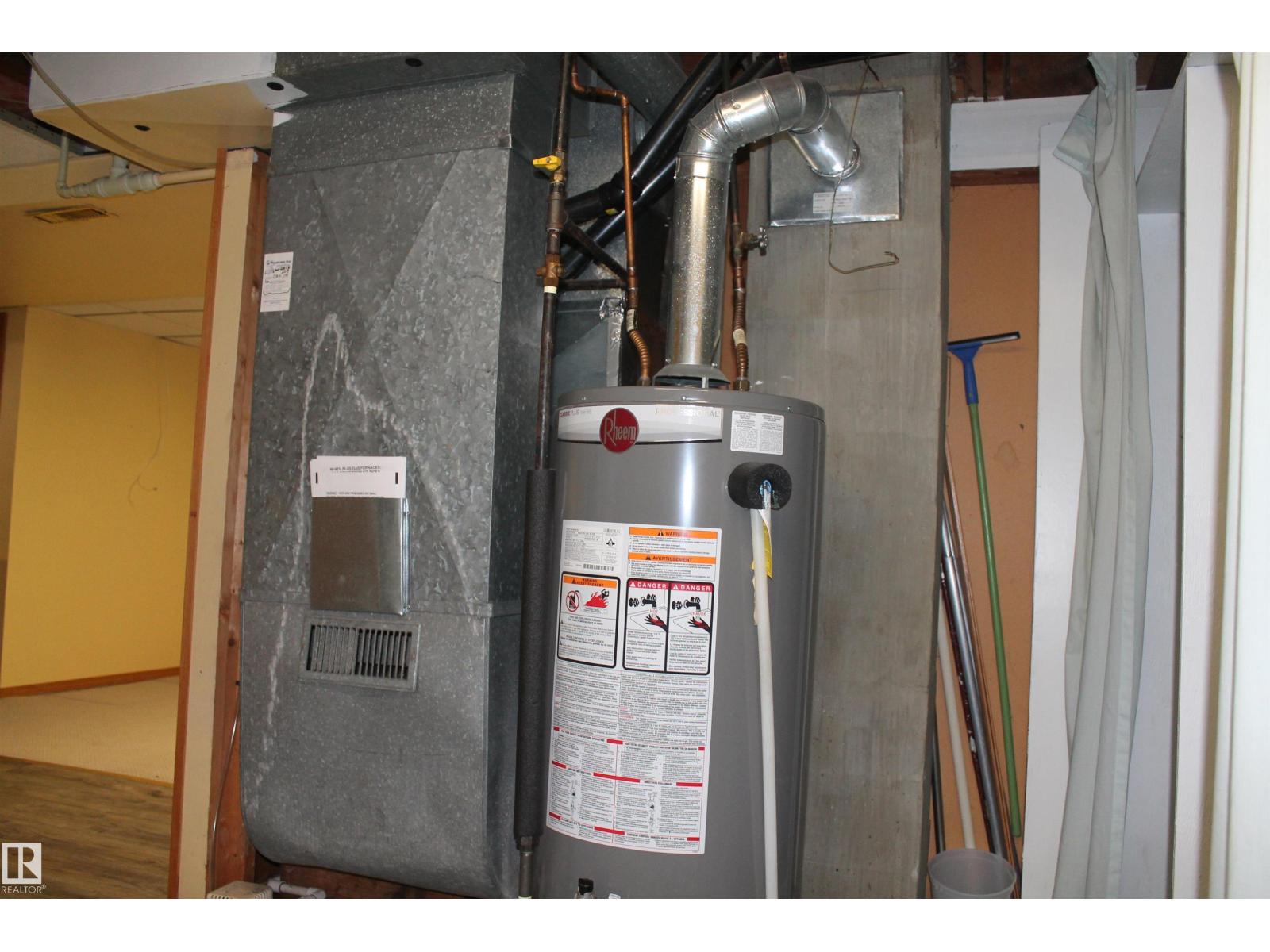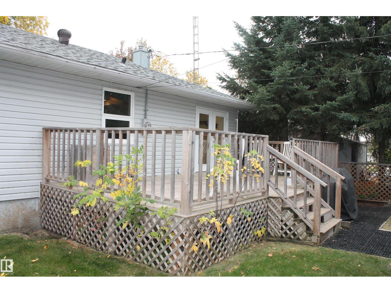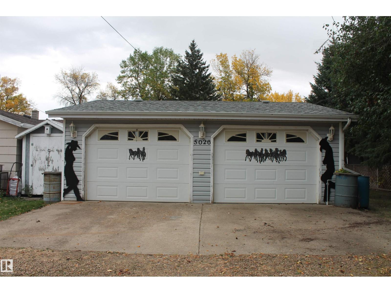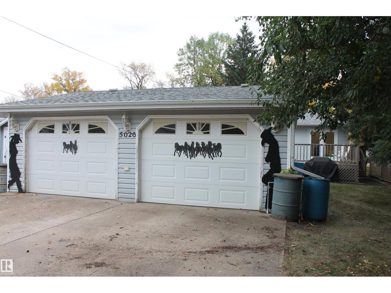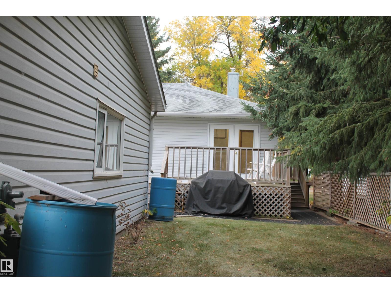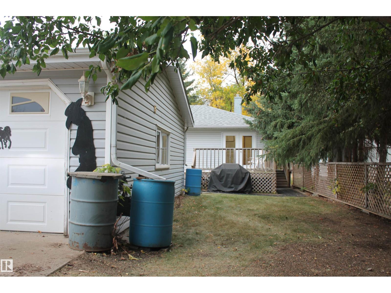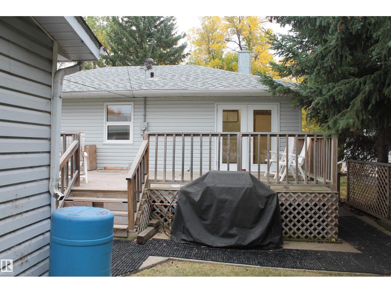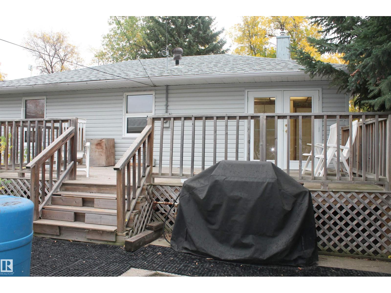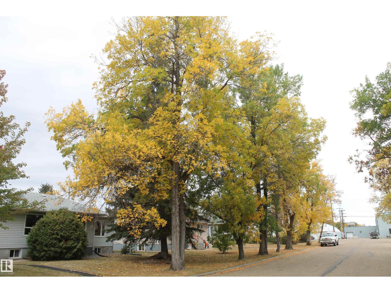5026 47 St Daysland, Alberta T0B 1A0
$239,800
GREAT OPPORTUNITY TO EXPERIENCE SMALL TOWN LIVING! Over 900 Sq.Ft. Bungalow On A Nice Tree Lined Street. Enjoy The Roomy Living Room With Mirrored Feature Wall & E Facing Window. Great Kitchen With Lots Of Cupboards, Fridge, Stove & Dishwasher Plus Eating Area. Step Out Of The Back Door From The Kitchen To A Nice Big Deck Overlooking The Backyard. Master Bedroom, Second Bedroom, 4 Piece Bathroom Finish Off The Main Floor. Downstairs You Will Find A Convenient Second Kitchen, Living Room, Bedroom, 4 Piece Bathroom, Laundry Room, Cold Room Plus Storage Room. Double Oversized Detached Garage With Lane Access. Upgraded Furnace, Water Tank, Shingles & Siding. This Home Is Located Just A Few Blocks From The Main Street Where You Will Find Stores, Bank, Restaurants, 2 Clinics, Senior Drop In Centre, Post Office & More. The Town Has A Hospital, Curling Rink & Other Essential Services. Only A 30 Minute Drive From Camrose & 1.5 Hour To Edmonton. This Cute As A Button Home Is Just Waiting For You!! Come Take A Look! (id:42336)
Property Details
| MLS® Number | E4460421 |
| Property Type | Single Family |
| Neigbourhood | Daysland |
| Amenities Near By | Golf Course, Playground, Schools, Shopping |
| Features | Lane |
| Parking Space Total | 4 |
| Structure | Deck |
Building
| Bathroom Total | 2 |
| Bedrooms Total | 3 |
| Appliances | Alarm System, Dishwasher, Dryer, Freezer, Garage Door Opener Remote(s), Garage Door Opener, Storage Shed, Washer, Window Coverings, Refrigerator, Two Stoves |
| Architectural Style | Bungalow |
| Basement Development | Finished |
| Basement Type | Full (finished) |
| Constructed Date | 1960 |
| Construction Style Attachment | Detached |
| Heating Type | Forced Air |
| Stories Total | 1 |
| Size Interior | 917 Sqft |
| Type | House |
Parking
| Detached Garage | |
| Oversize |
Land
| Acreage | No |
| Land Amenities | Golf Course, Playground, Schools, Shopping |
| Size Irregular | 557.42 |
| Size Total | 557.42 M2 |
| Size Total Text | 557.42 M2 |
Rooms
| Level | Type | Length | Width | Dimensions |
|---|---|---|---|---|
| Basement | Bedroom 3 | 3.03 m | 3.08 m | 3.03 m x 3.08 m |
| Basement | Second Kitchen | 4.78 m | 3.49 m | 4.78 m x 3.49 m |
| Basement | Laundry Room | 3 m | 2.3 m | 3 m x 2.3 m |
| Basement | Storage | 1.67 m | 2.06 m | 1.67 m x 2.06 m |
| Basement | Cold Room | 2.34 m | 1.41 m | 2.34 m x 1.41 m |
| Main Level | Living Room | 3.54 m | 5.66 m | 3.54 m x 5.66 m |
| Main Level | Kitchen | 4.48 m | 3.72 m | 4.48 m x 3.72 m |
| Main Level | Primary Bedroom | 3.65 m | 3.47 m | 3.65 m x 3.47 m |
| Main Level | Bedroom 2 | 3.3 m | 3.89 m | 3.3 m x 3.89 m |
https://www.realtor.ca/real-estate/28941973/5026-47-st-daysland-daysland
Interested?
Contact us for more information
Ralph M. Polowich
Associate
(780) 447-1695
www.ralphpolowich.com/

200-10835 124 St Nw
Edmonton, Alberta T5M 0H4
(780) 488-4000
(780) 447-1695


