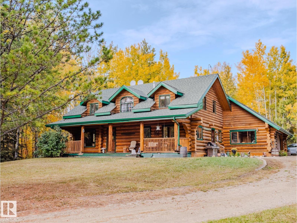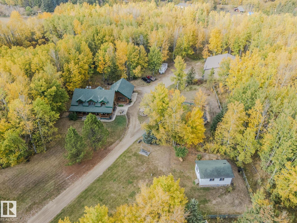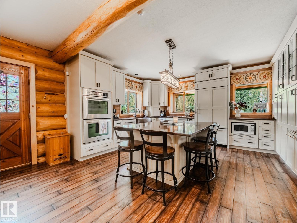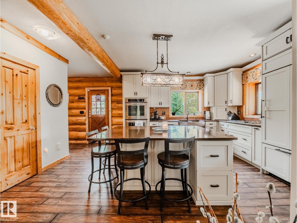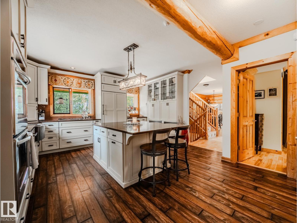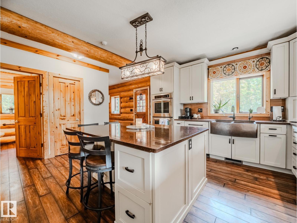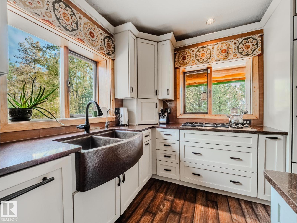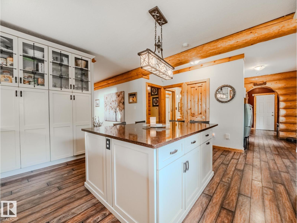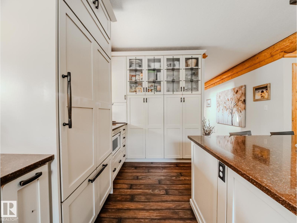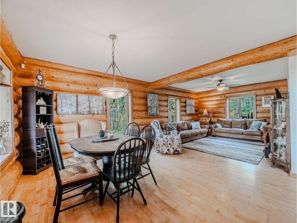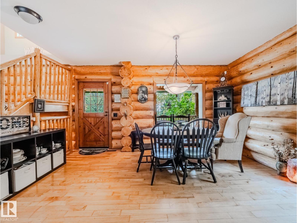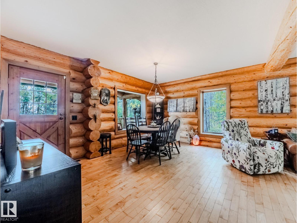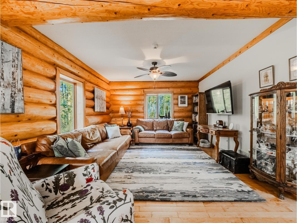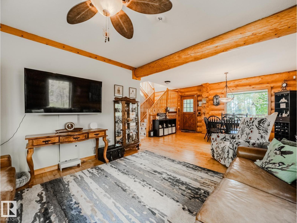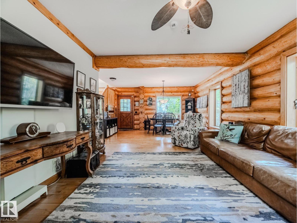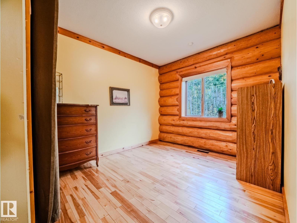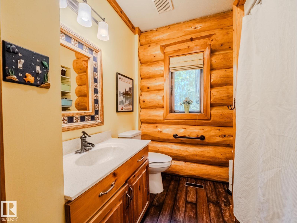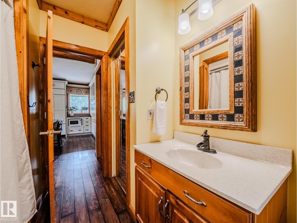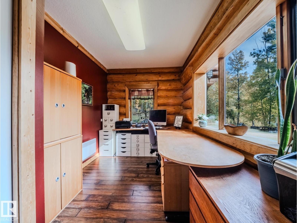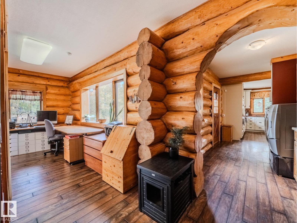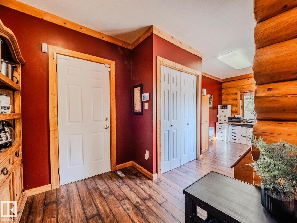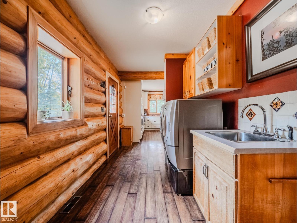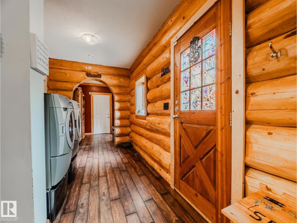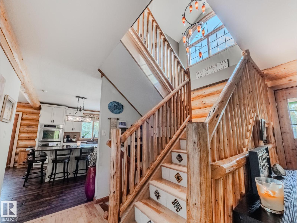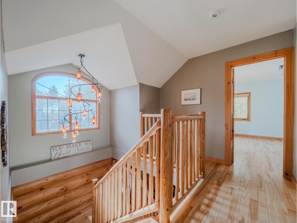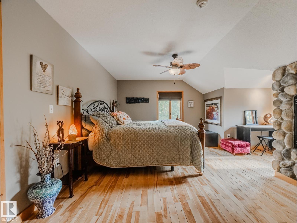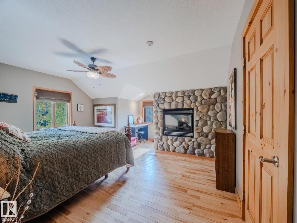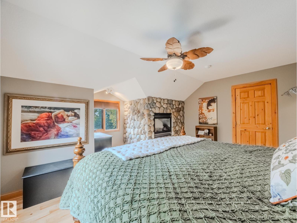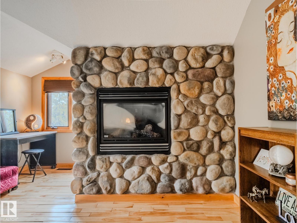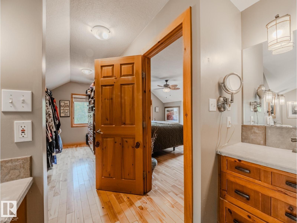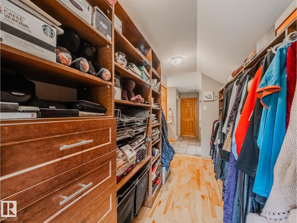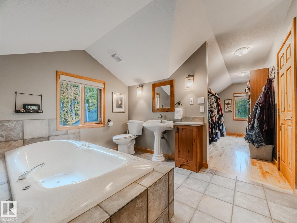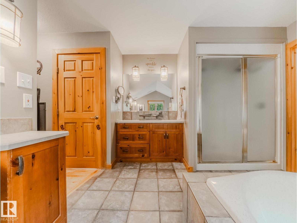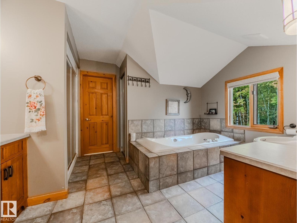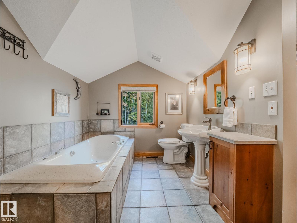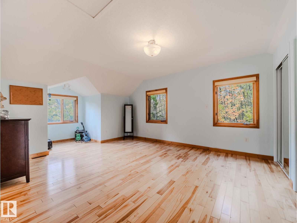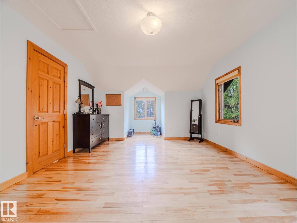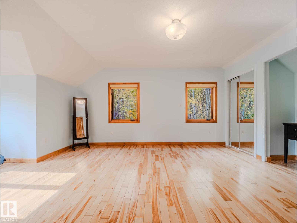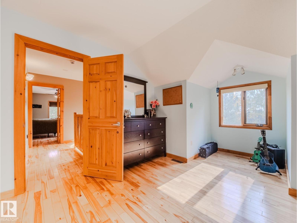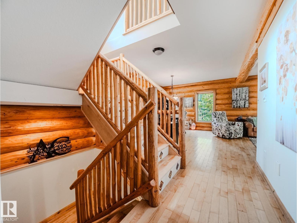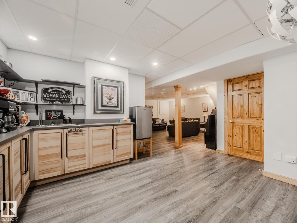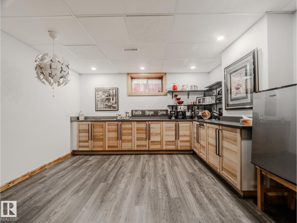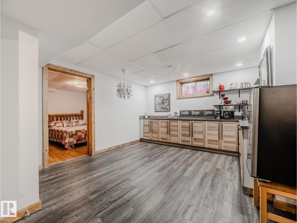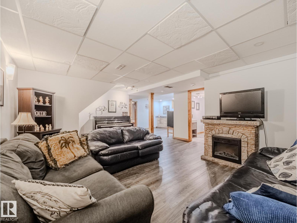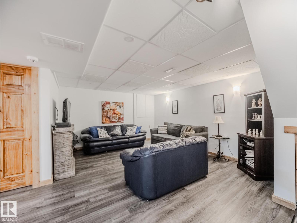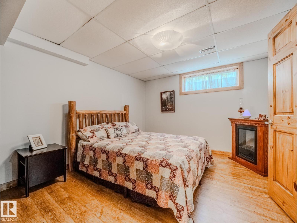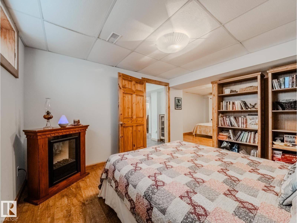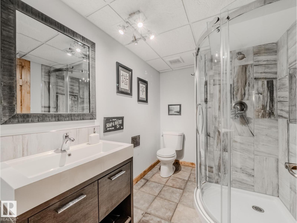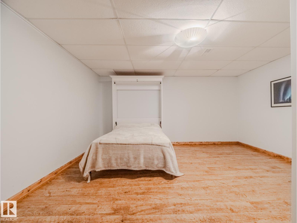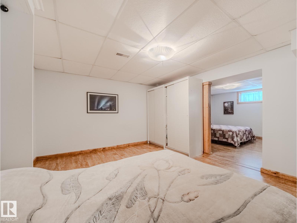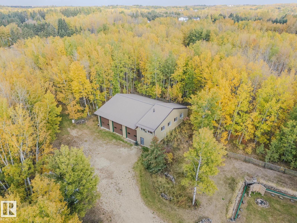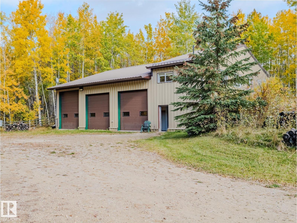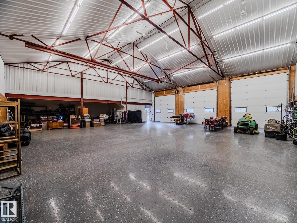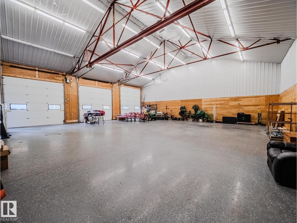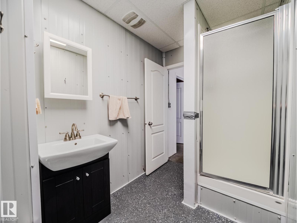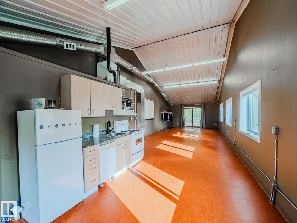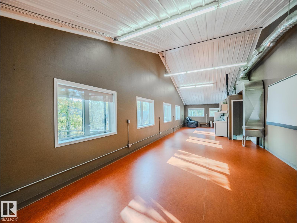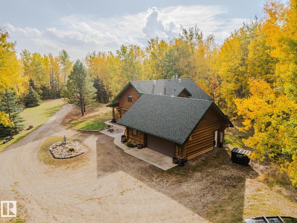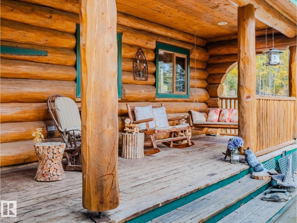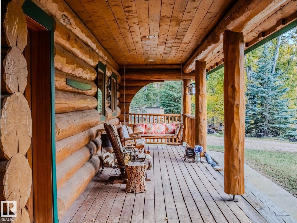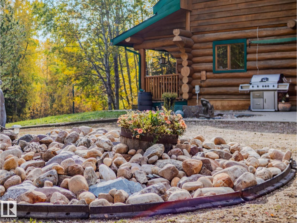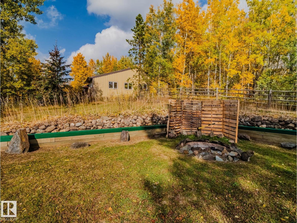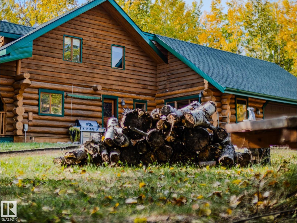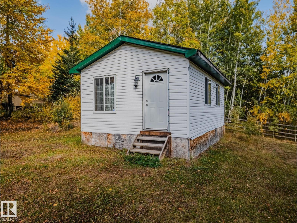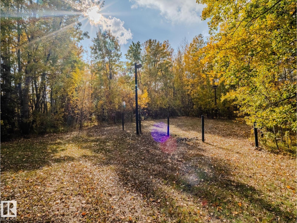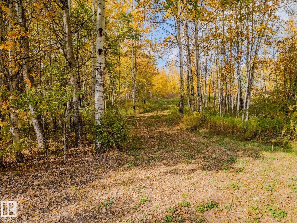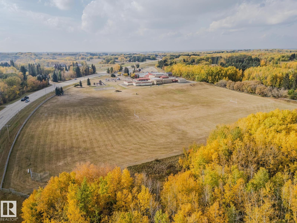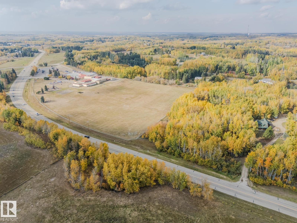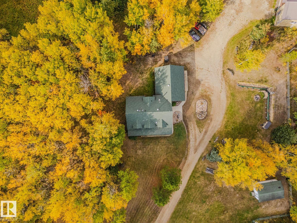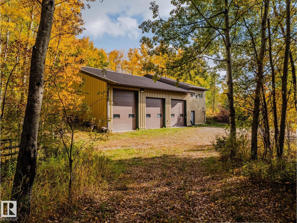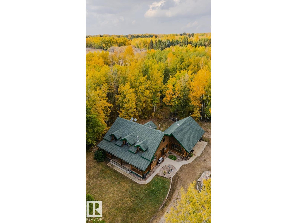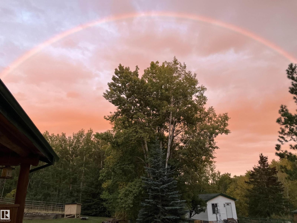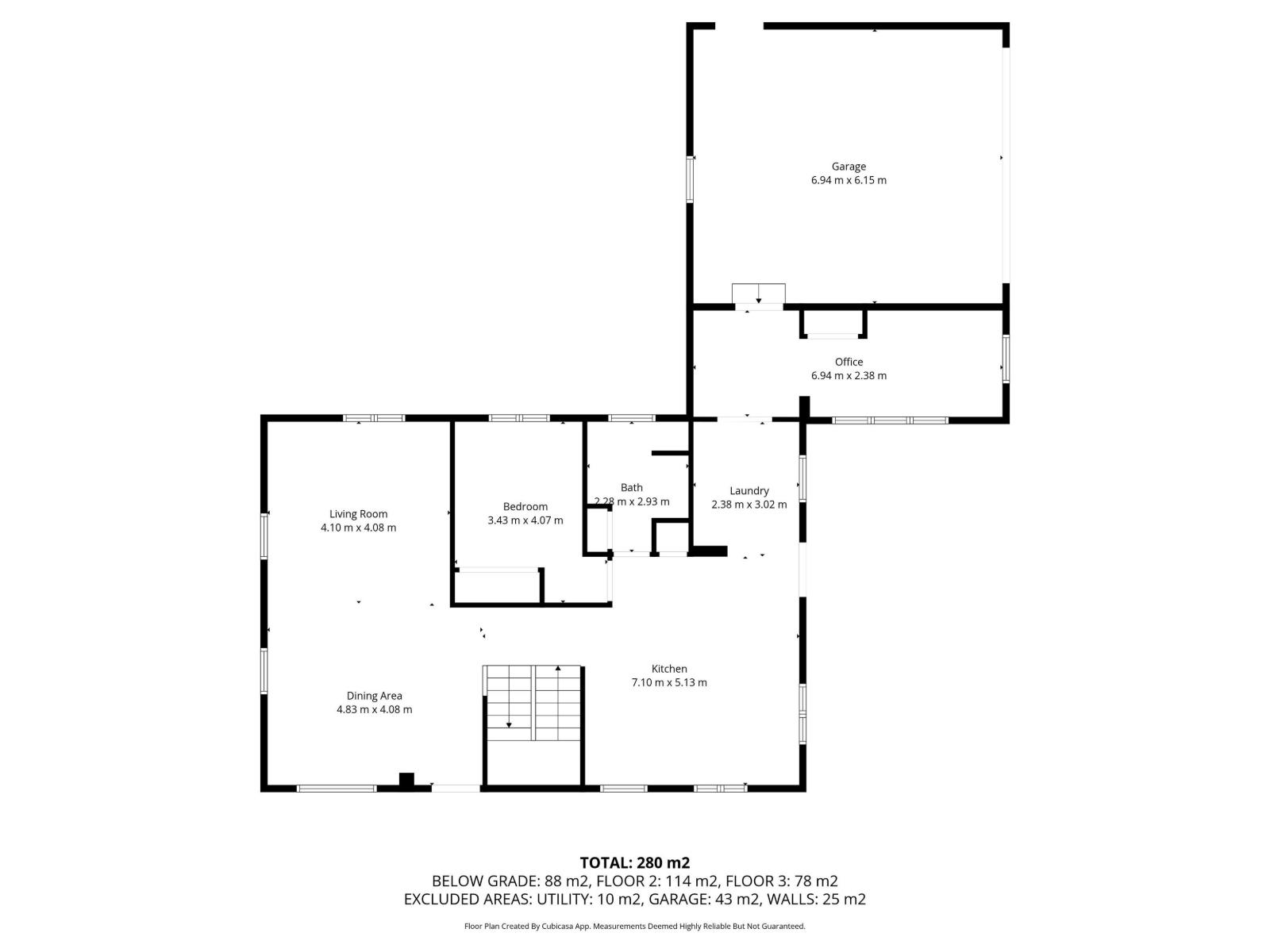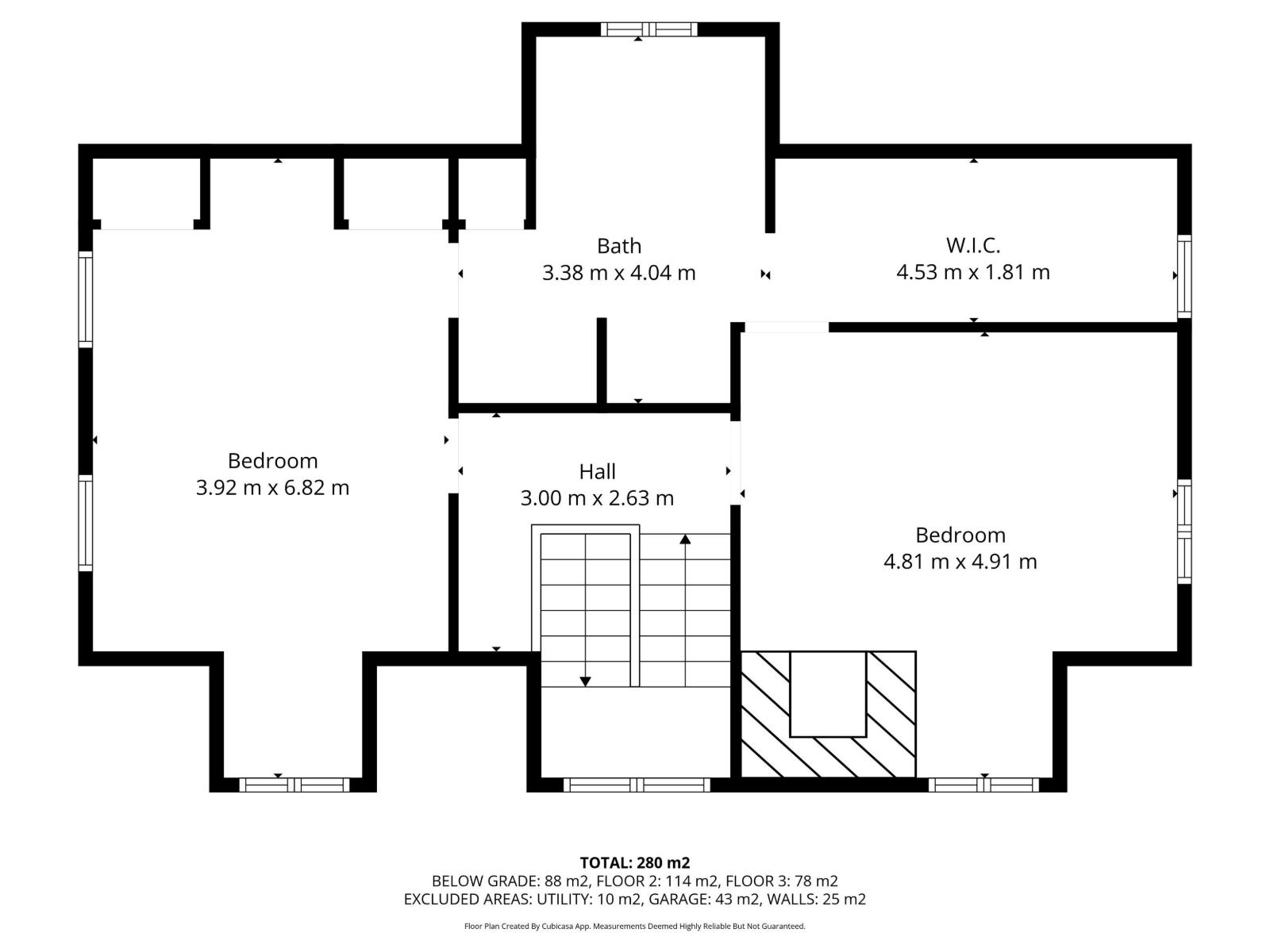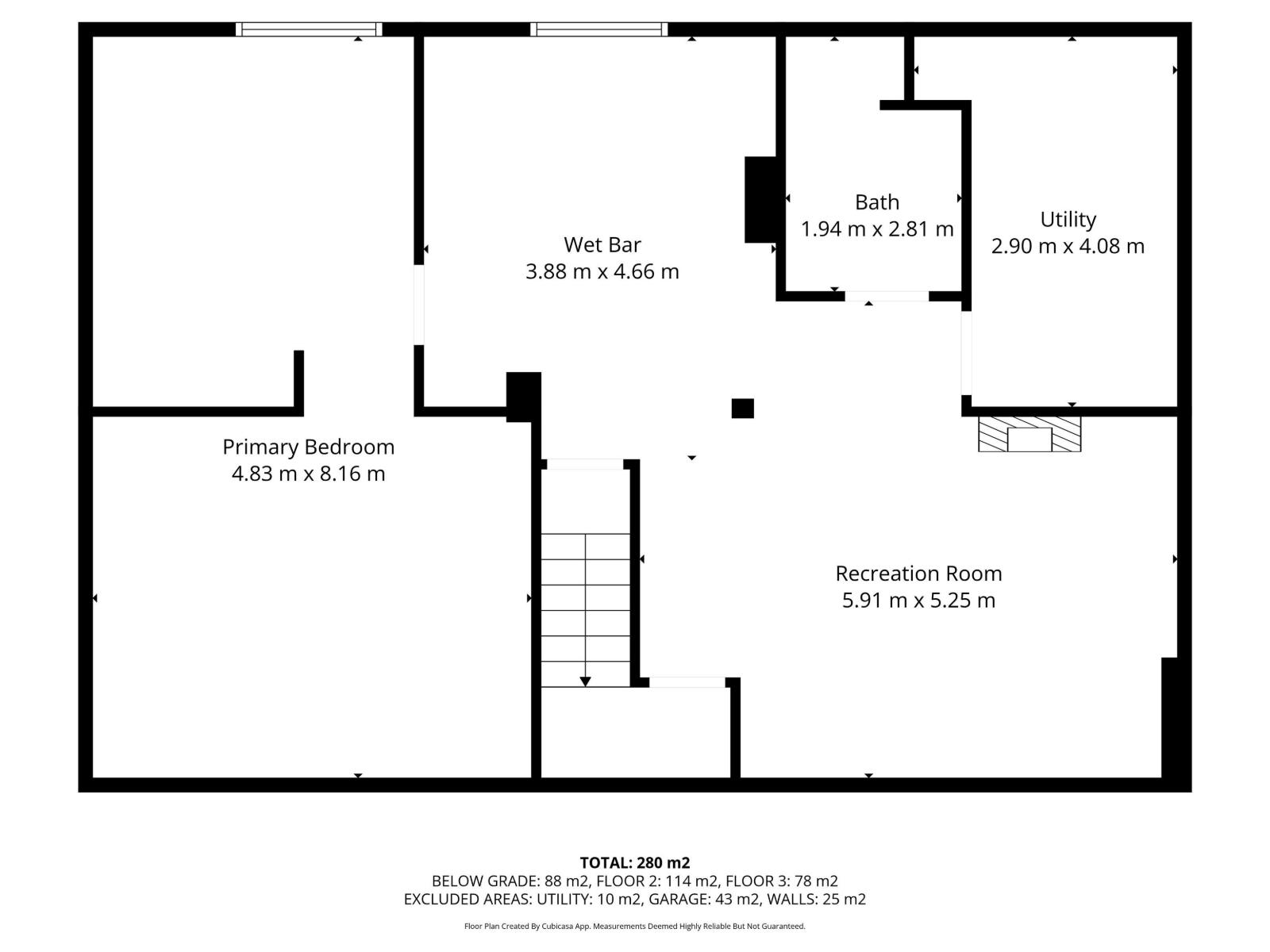1524 Parkland Dr Sw Rural Parkland County, Alberta T7Y 2T6
$1,199,000
Peace and space on nearly 10 acres in Parkland County, just minutes from Stony Plain and an easy walk to Blueberry School. This handcrafted 2,238 sq ft log home offers 4 bedrooms including a main bed, 4 full baths +half, a home office, main floor laundry & A/C. Rich wood details a striking blown glass chandelier create a warm and inviting retreat. The custom kitchen features iron and glass cabinetry, copper farmhouse sink, granite counters, high end appliances; gas cooktop, built in ovens and a massive island perfect for gathering. Fully renovated basement in 2018. Outdoors, enjoy wide open skies, a serene pond, firepit & three fenced acres ready for animals with shelter and waterers. A steel three bay shop 61ftx48ft with epoxy floors, in floor heat, hot and cold taps, 220V power, full bath and a loft apartment expand your possibilities. A heated attached double garage, detached garage, cabin with its own 2pce & septic, ice rink & RV hookups complete this rare country sanctuary with quick access to town. (id:42336)
Property Details
| MLS® Number | E4460513 |
| Property Type | Single Family |
| Neigbourhood | Scenic View Estates |
| Amenities Near By | Park, Playground, Schools |
| Features | Private Setting, Wet Bar, Closet Organizers, No Smoking Home |
| Parking Space Total | 12 |
| Structure | Fire Pit, Porch |
Building
| Bathroom Total | 5 |
| Bedrooms Total | 4 |
| Appliances | Alarm System, Dishwasher, Dryer, Fan, Garage Door Opener Remote(s), Garage Door Opener, Microwave, Refrigerator, Stove, Washer, Window Coverings |
| Basement Development | Finished |
| Basement Type | Full (finished) |
| Ceiling Type | Open |
| Constructed Date | 1995 |
| Construction Style Attachment | Detached |
| Cooling Type | Central Air Conditioning |
| Fireplace Fuel | Gas |
| Fireplace Present | Yes |
| Fireplace Type | Unknown |
| Half Bath Total | 1 |
| Heating Type | Forced Air |
| Stories Total | 2 |
| Size Interior | 2239 Sqft |
| Type | House |
Parking
| Attached Garage | |
| Parking Pad | |
| Detached Garage |
Land
| Acreage | Yes |
| Fence Type | Fence |
| Land Amenities | Park, Playground, Schools |
| Size Irregular | 9.76 |
| Size Total | 9.76 Ac |
| Size Total Text | 9.76 Ac |
Rooms
| Level | Type | Length | Width | Dimensions |
|---|---|---|---|---|
| Basement | Utility Room | 2.9 m | 4.08 m | 2.9 m x 4.08 m |
| Main Level | Living Room | 4.1 m | 4.08 m | 4.1 m x 4.08 m |
| Main Level | Dining Room | 4.83 m | 4.08 m | 4.83 m x 4.08 m |
| Main Level | Kitchen | 7.1 m | 5.13 m | 7.1 m x 5.13 m |
| Main Level | Den | 6.94 m | 2.38 m | 6.94 m x 2.38 m |
| Main Level | Bedroom 2 | 3.43 m | 4.07 m | 3.43 m x 4.07 m |
| Main Level | Laundry Room | 2.38 m | 3.02 m | 2.38 m x 3.02 m |
| Upper Level | Primary Bedroom | 3.92 m | 6.82 m | 3.92 m x 6.82 m |
| Upper Level | Bedroom 3 | 4.81 m | 4.91 m | 4.81 m x 4.91 m |
| Upper Level | Bedroom 4 | 4.83 m | 8.16 m | 4.83 m x 8.16 m |
Interested?
Contact us for more information

David M. Ozubko
Associate
https://www.youtube.com/embed/6MP9pxwYT9w
www.davesells.ca/
https://twitter.com/Davesellsca
https://www.facebook.com/DaveSells.ca/
https://www.linkedin.com/in/dave-ozubko-55441574
https://www.instagram.com/davesells.ca/?hl=en
https://www.youtube.com/channel/UCYyFSm4qefraD_Pf2hCZP3Q

3400-10180 101 St Nw
Edmonton, Alberta T5J 3S4
(855) 623-6900
https://www.onereal.ca/
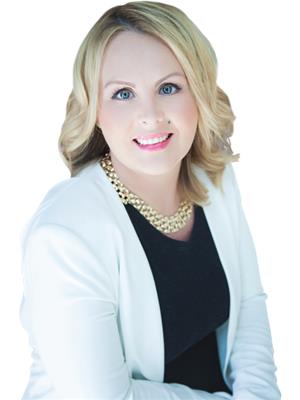
Reanna D. Bowden
Associate
(844) 274-2914
https://allhomes.co/
https://twitter.com/home
https://www.facebook.com/allhomesdotco
https://www.linkedin.com/in/allhomesdotco/
130-14101 West Block
Edmonton, Alberta T5N 1L5
(780) 705-8785
www.rimrockrealestate.ca/


