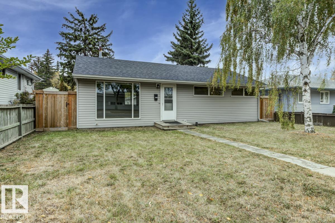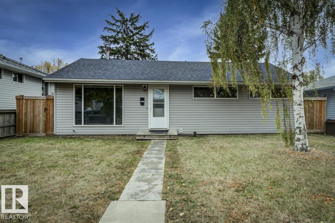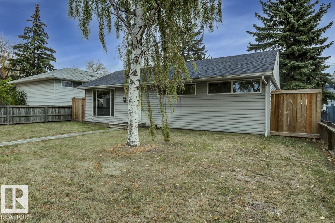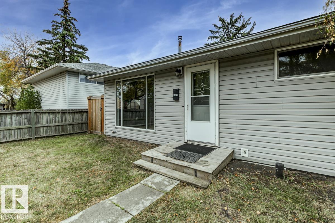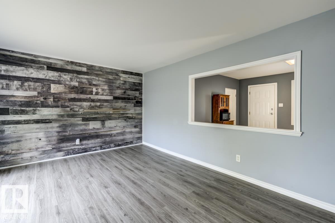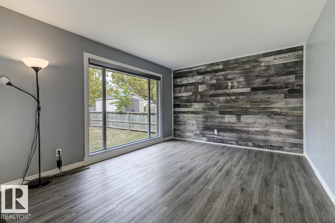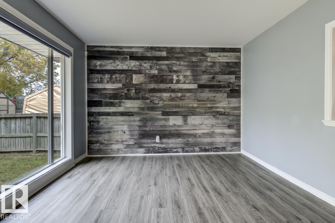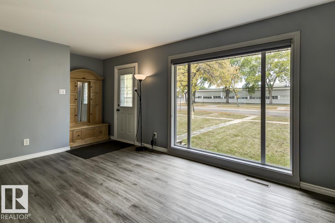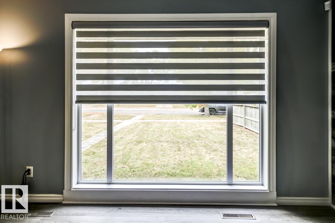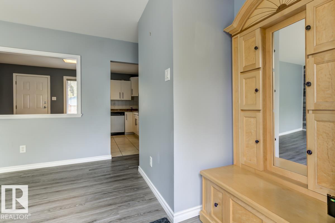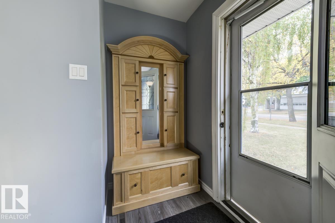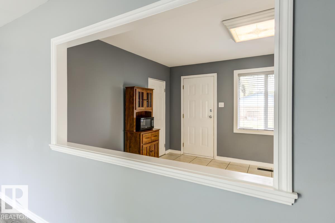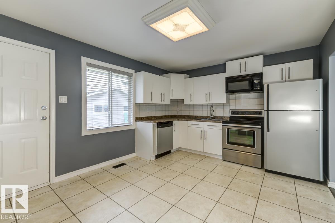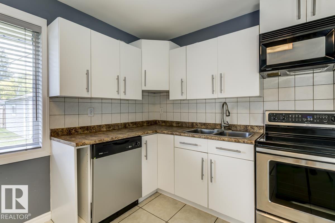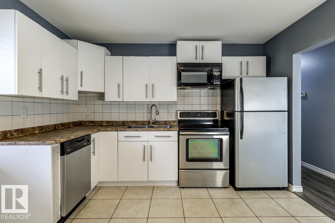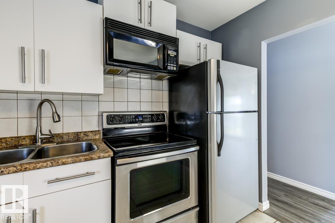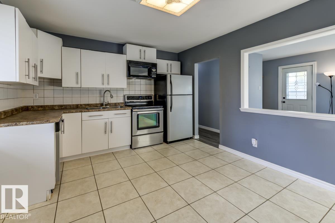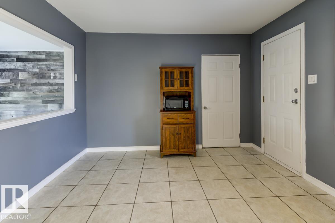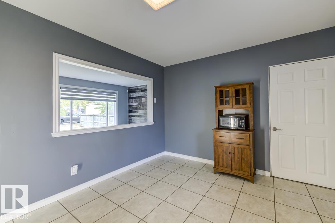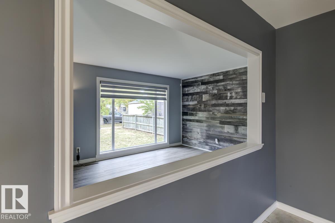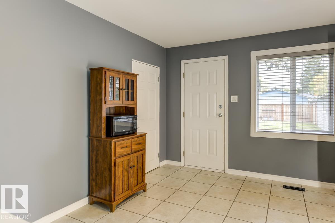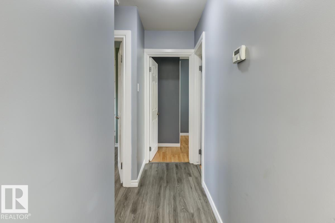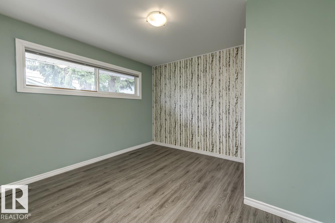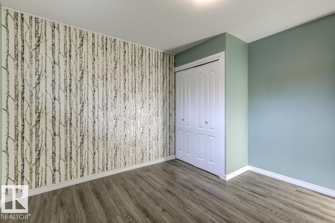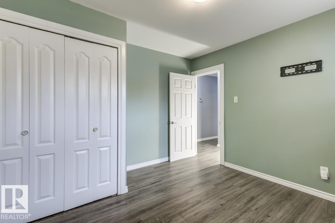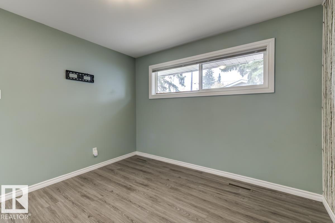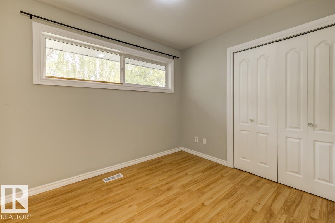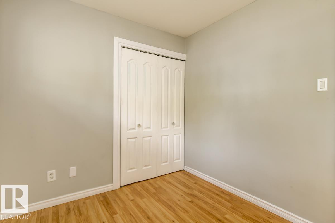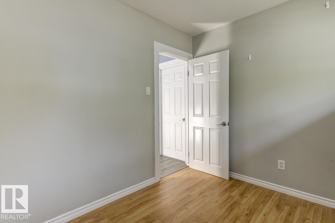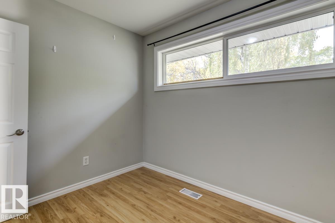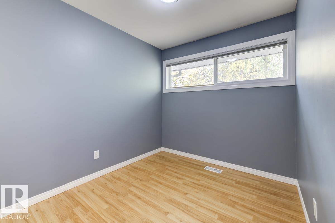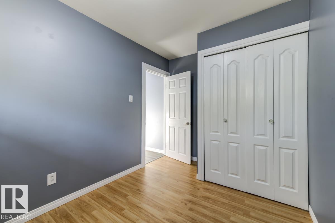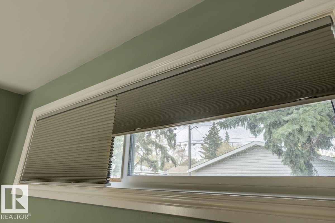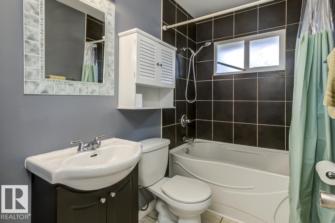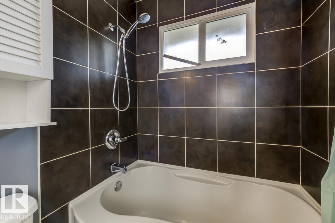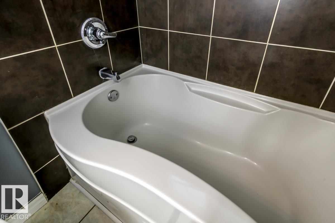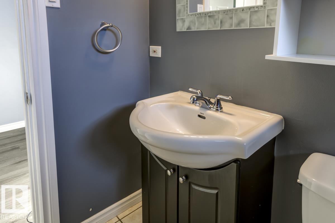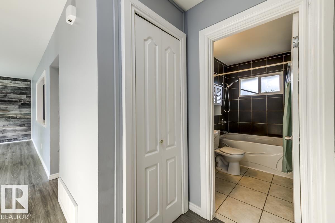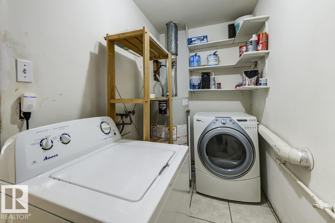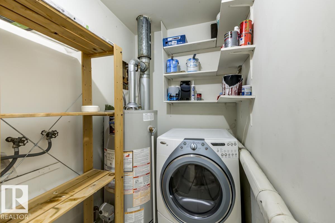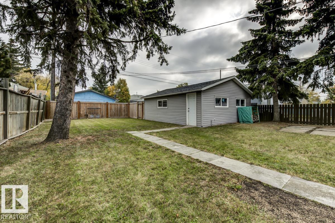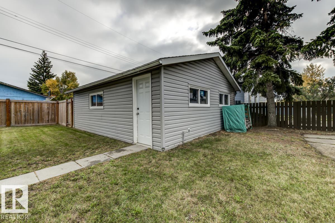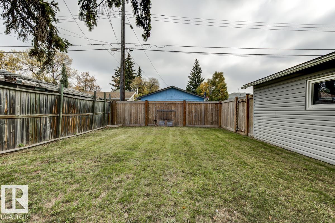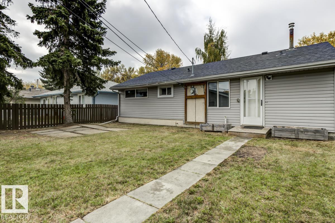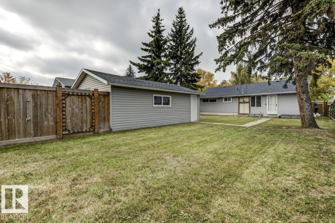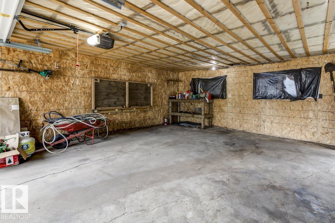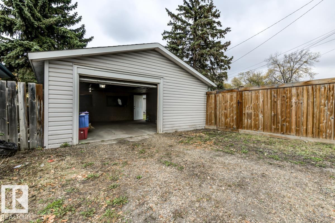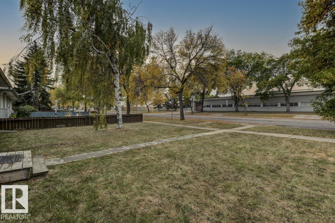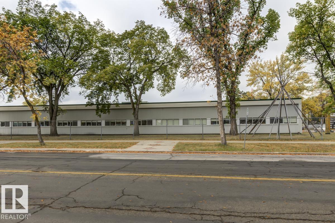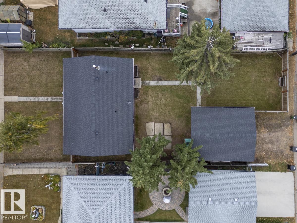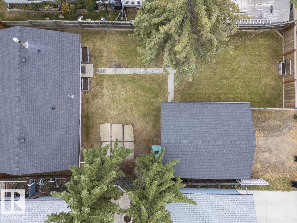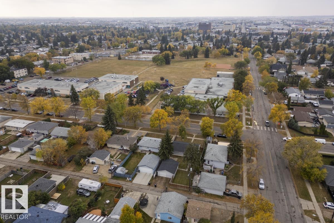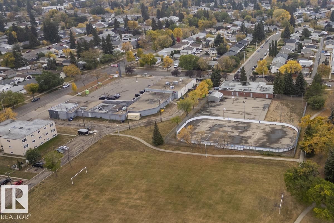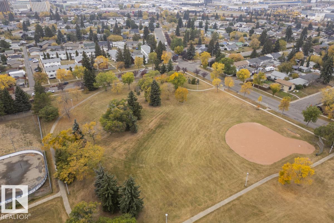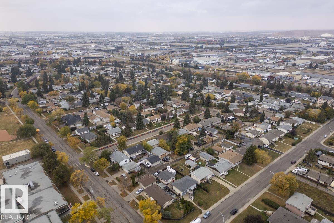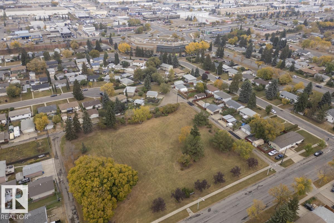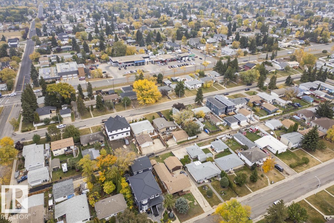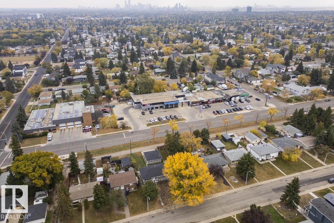10971 159 St Nw Edmonton, Alberta T5P 3B9
$314,900
Welcome home to this cozy bungalow in Mayfield! This home is a great opportunity for First Time Buyers or Investors looking to build their portfolio. Offering 3 Bedrooms, 1 Bath, an Oversized Detached Garage, Fenced & Landscaped Yard and an amazing location directly across from 2 Schools! Recent Upgrades Incl: Furnace, HWT, Flooring, Windows with Custom Blinds, Siding, Paint, and the Yard has been Re-Graded and some Trees removed. The location can't be beat; close to Downtown, Shopping, ETS, Schools & Parks. Sitting on a Large Lot 50'x120'. Don't miss out! (id:42336)
Property Details
| MLS® Number | E4460624 |
| Property Type | Single Family |
| Neigbourhood | Mayfield |
| Amenities Near By | Playground, Schools, Shopping |
| Features | See Remarks, Flat Site, Lane |
Building
| Bathroom Total | 1 |
| Bedrooms Total | 3 |
| Amenities | Vinyl Windows |
| Appliances | Dishwasher, Dryer, Garage Door Opener, Refrigerator, Stove, Washer |
| Architectural Style | Bungalow |
| Basement Type | None |
| Constructed Date | 1955 |
| Construction Style Attachment | Detached |
| Heating Type | Forced Air |
| Stories Total | 1 |
| Size Interior | 934 Sqft |
| Type | House |
Parking
| Oversize | |
| Detached Garage |
Land
| Acreage | No |
| Fence Type | Fence |
| Land Amenities | Playground, Schools, Shopping |
| Size Irregular | 556.12 |
| Size Total | 556.12 M2 |
| Size Total Text | 556.12 M2 |
Rooms
| Level | Type | Length | Width | Dimensions |
|---|---|---|---|---|
| Main Level | Living Room | 4.98 m | 3.43 m | 4.98 m x 3.43 m |
| Main Level | Kitchen | 4.04 m | 3.47 m | 4.04 m x 3.47 m |
| Main Level | Primary Bedroom | 3.31 m | 3.47 m | 3.31 m x 3.47 m |
| Main Level | Bedroom 2 | 3.46 m | 2.4 m | 3.46 m x 2.4 m |
| Main Level | Bedroom 3 | 2.43 m | 2.95 m | 2.43 m x 2.95 m |
| Main Level | Laundry Room | 3.49 m | 1.51 m | 3.49 m x 1.51 m |
https://www.realtor.ca/real-estate/28947165/10971-159-st-nw-edmonton-mayfield
Interested?
Contact us for more information

Mark D. Radloff
Associate
(780) 432-6513
https://markradloff.edmontonhomesforsaleremaxrivercity.ca/
https://x.com/MarkRadloff
https://www.facebook.com/MarkRadloffYEG
https://www.linkedin.com/in/mark-radloff-416b9b27/
https://www.instagram.com/markradloff_sellingedmonton/
https://www.youtube.com/@markradloffyegrealtor4094

2852 Calgary Tr Nw
Edmonton, Alberta T6J 6V7
(780) 485-5005
(780) 432-6513


