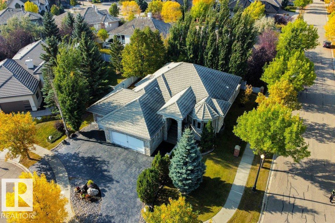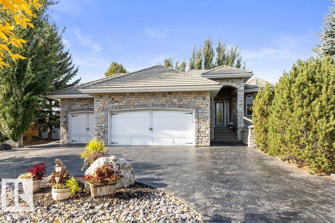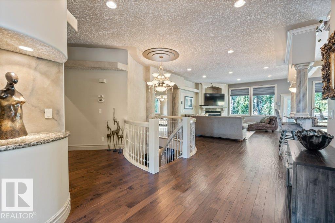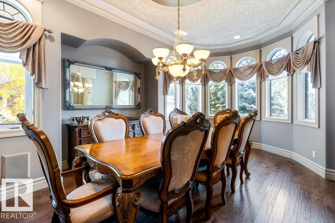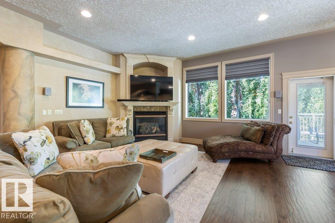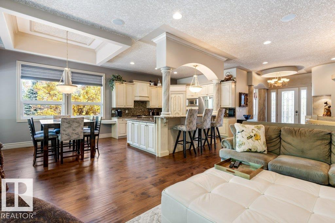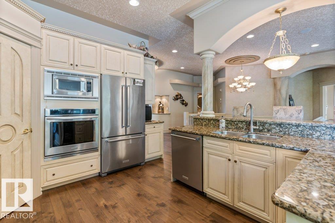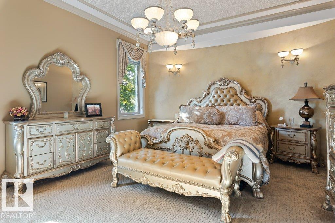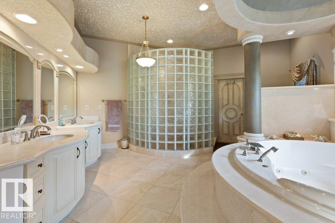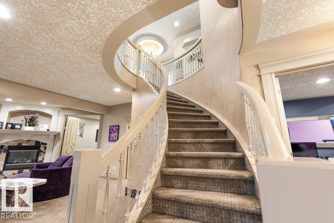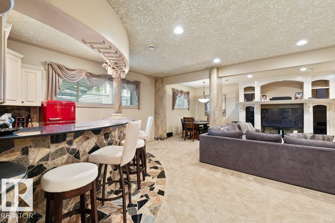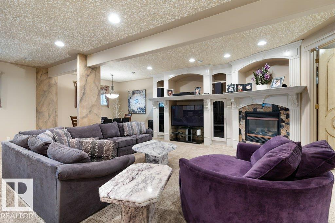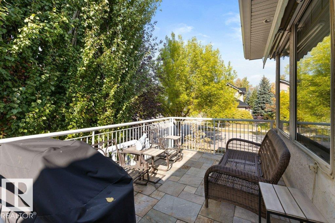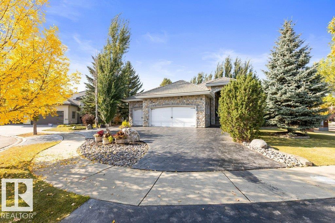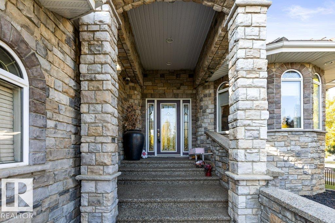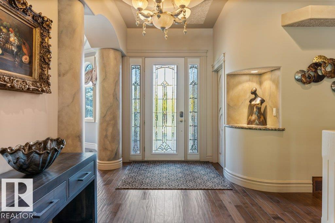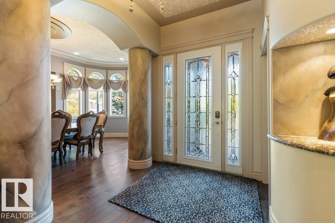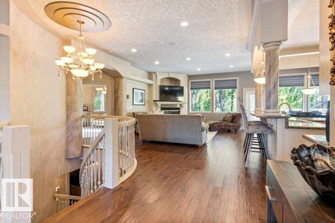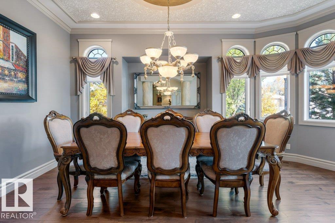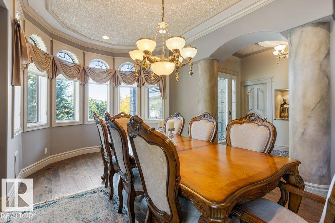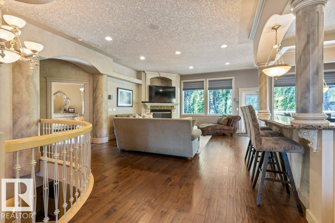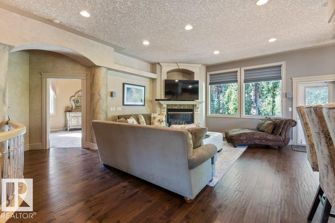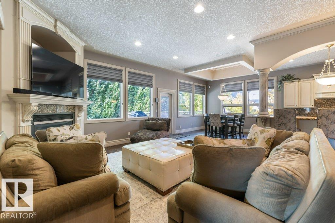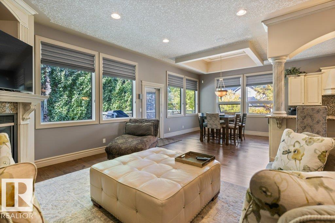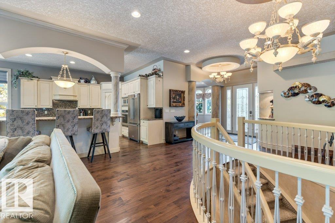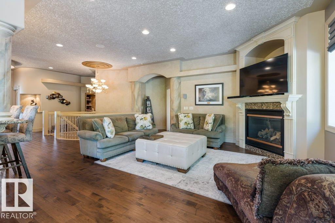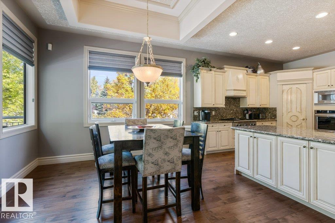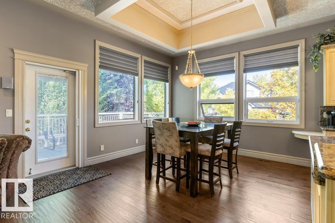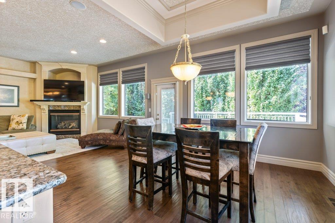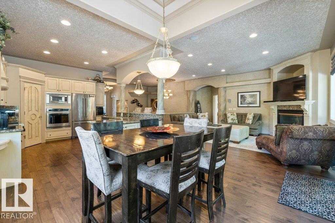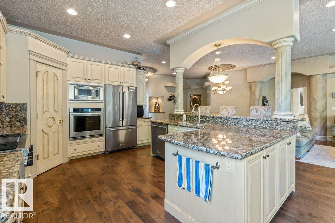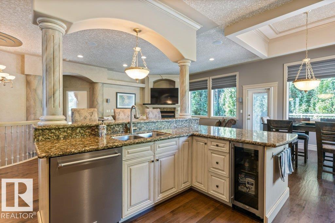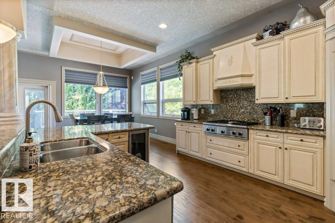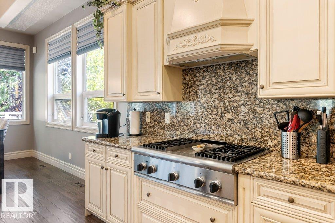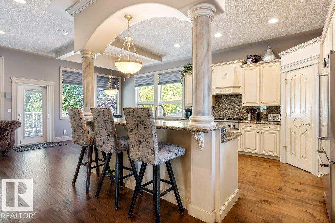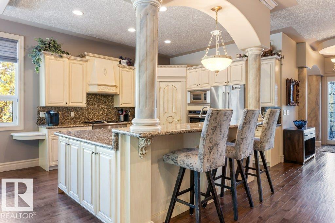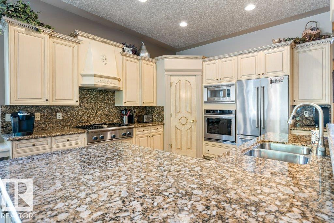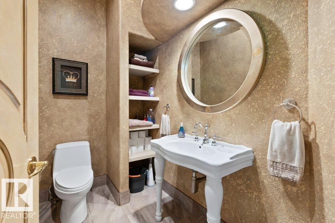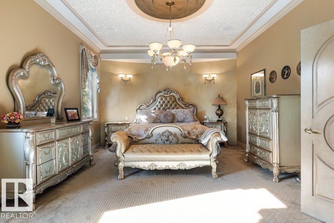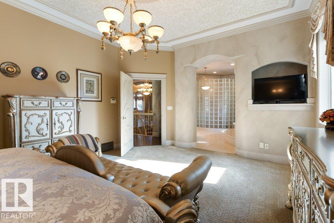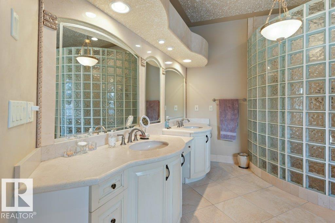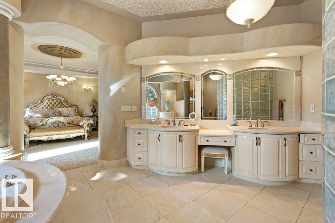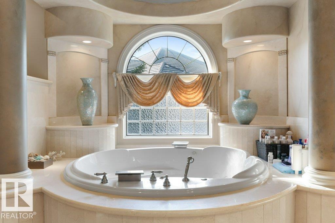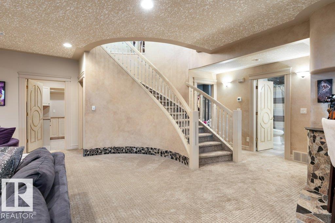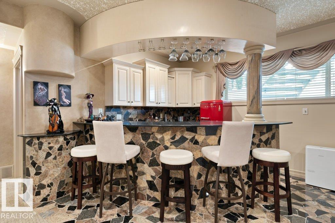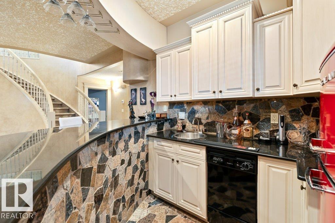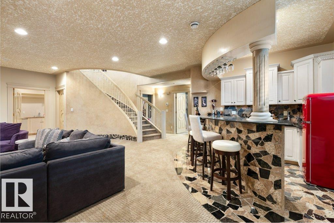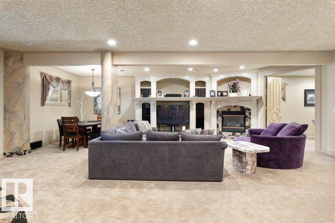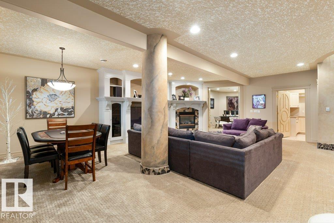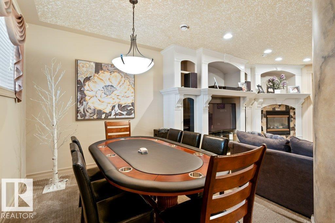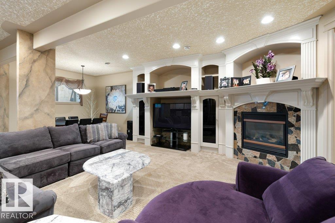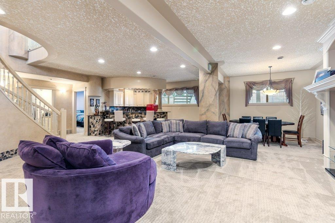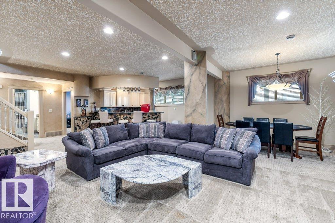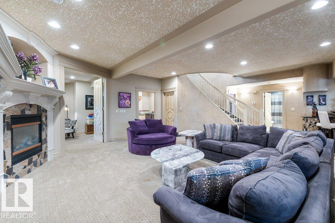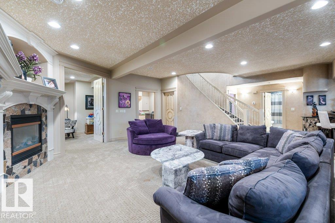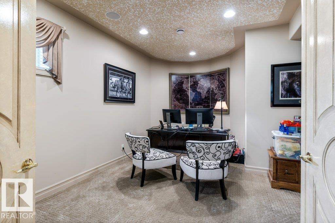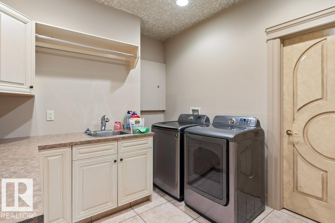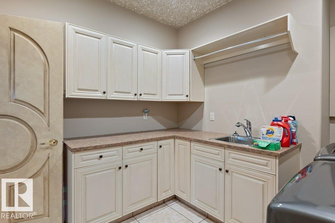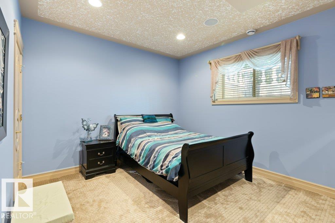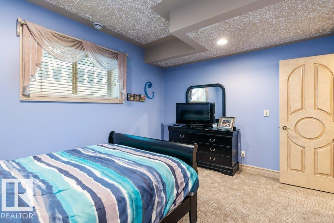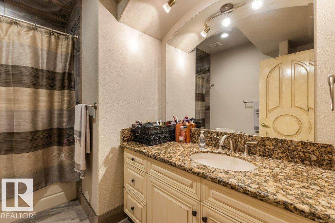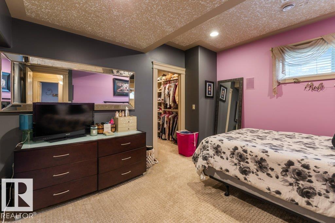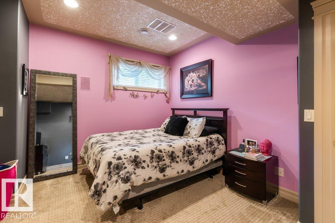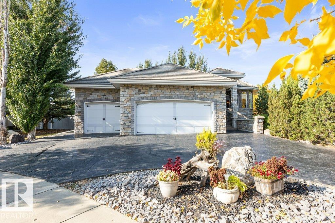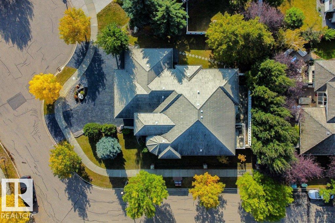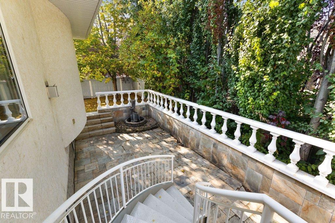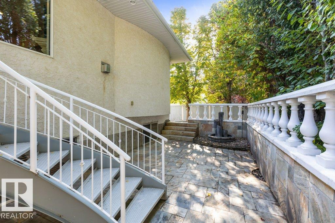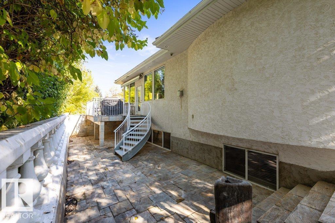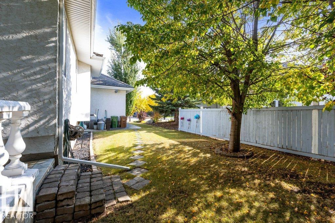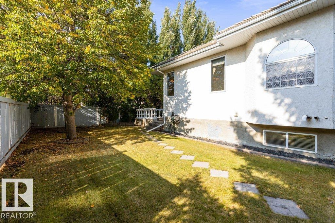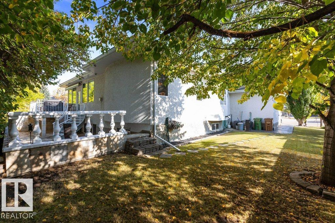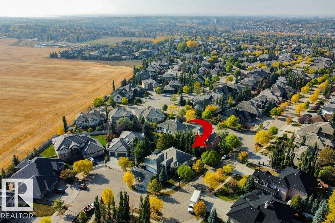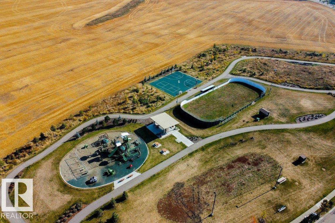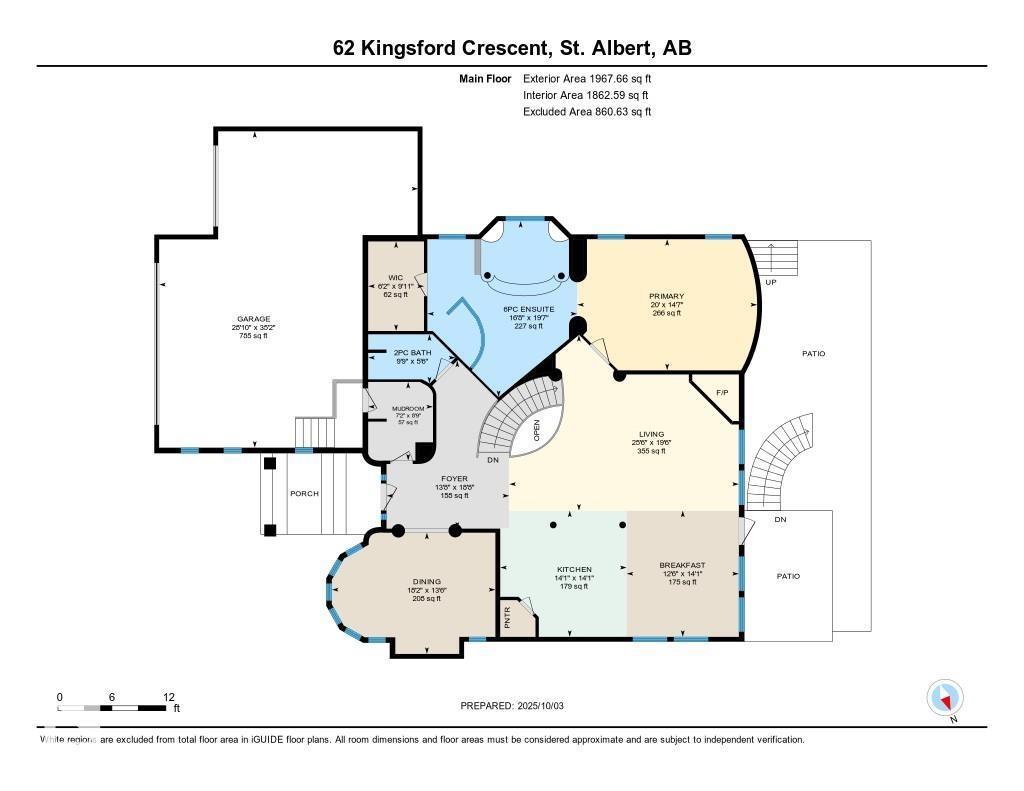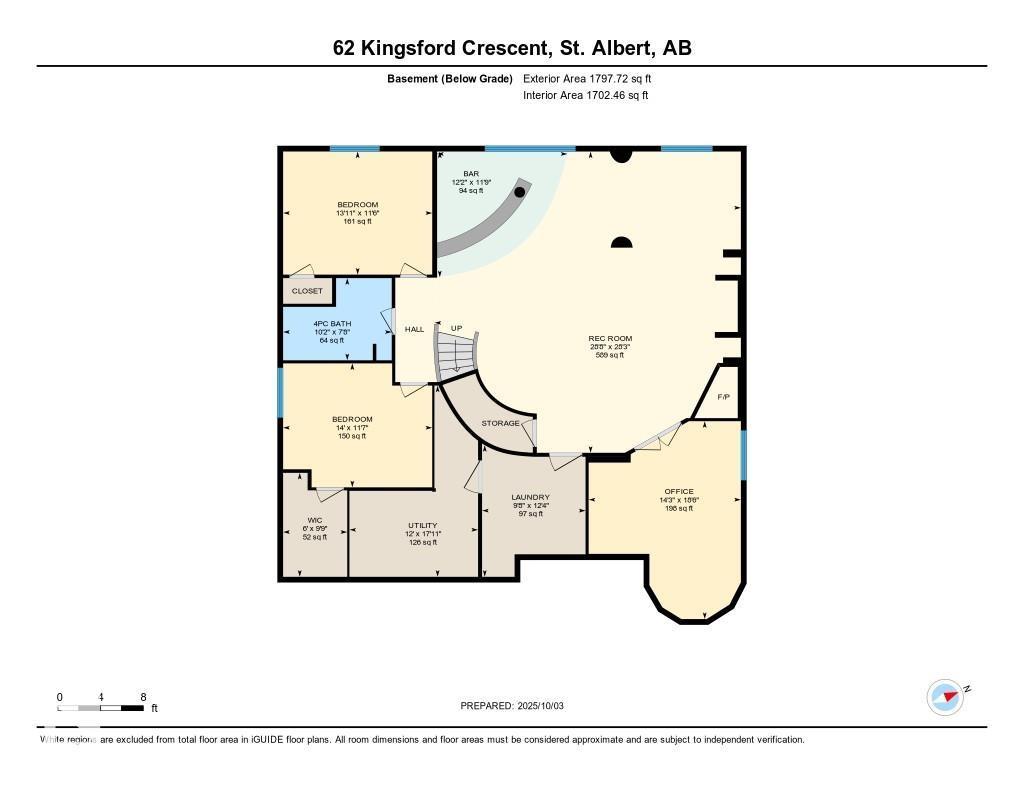62 Kingsford Cr St. Albert, Alberta T8N 7J2
$929,900
Located KINGSFORD CRESCENT ON A QUIET CUL-DE -SAC this custom built 4-bedroom 2000sqft great room bungalow with OVERSIZED TRIPLE CAR garage features over 3700SQFT OF AWESOME LIVING SPACE. From is stamped concrete driveway to its stunning stone exterior this home is impressive. Upon entering you are greeted by stunning custom millwork, hand scraped hardwood flooring, a main floor office/dining room and an expansive view of the great room with huge family room & feature wall fireplace, STUNNING GRANITE KITCHEN WITH ANTIQUED CABINETS, breakfast bar island, gas stove, built in ovens, pantry, S/S appliances, beverage fridge, loads of counterspace & a sundrenched dining nook. Additional features include: huge master bedroom with 6 pc ensuite, 2 person jacuzzi tub, glass block shower & walk in closet, HUGE RECREATION ROOM with feature wall fireplace, 3 additional large bedrooms, built in entertainment center, wet bar, games area, large laundry room, 9 foot ceilings, private patio all steps from RIVER LOT 56. (id:42336)
Open House
This property has open houses!
1:00 pm
Ends at:3:00 pm
Property Details
| MLS® Number | E4460692 |
| Property Type | Single Family |
| Neigbourhood | Kingswood |
| Amenities Near By | Playground, Public Transit, Schools, Shopping |
| Features | Corner Site, See Remarks, Park/reserve, Wet Bar |
| Structure | Deck |
Building
| Bathroom Total | 3 |
| Bedrooms Total | 3 |
| Appliances | Dryer, Garage Door Opener Remote(s), Garage Door Opener, Microwave Range Hood Combo, Oven - Built-in, Refrigerator, Stove, Central Vacuum, Washer, Wine Fridge, Dishwasher |
| Architectural Style | Bungalow |
| Basement Development | Finished |
| Basement Type | Full (finished) |
| Constructed Date | 2003 |
| Construction Style Attachment | Detached |
| Cooling Type | Central Air Conditioning |
| Fireplace Fuel | Gas |
| Fireplace Present | Yes |
| Fireplace Type | Unknown |
| Half Bath Total | 1 |
| Heating Type | Forced Air |
| Stories Total | 1 |
| Size Interior | 1968 Sqft |
| Type | House |
Parking
| Heated Garage | |
| Attached Garage | |
| See Remarks |
Land
| Acreage | No |
| Fence Type | Fence |
| Land Amenities | Playground, Public Transit, Schools, Shopping |
Rooms
| Level | Type | Length | Width | Dimensions |
|---|---|---|---|---|
| Lower Level | Den | 5.65 m | 4.34 m | 5.65 m x 4.34 m |
| Lower Level | Bedroom 2 | 4.25 m | 3.51 m | 4.25 m x 3.51 m |
| Lower Level | Bedroom 3 | 4.26 m | 3.54 m | 4.26 m x 3.54 m |
| Lower Level | Recreation Room | 8.74 m | 8.6 m | 8.74 m x 8.6 m |
| Lower Level | Storage | Measurements not available | ||
| Lower Level | Laundry Room | 3.76 m | 2.95 m | 3.76 m x 2.95 m |
| Main Level | Living Room | 7.79 m | 5.95 m | 7.79 m x 5.95 m |
| Main Level | Dining Room | 5.54 m | 4.11 m | 5.54 m x 4.11 m |
| Main Level | Kitchen | 4.29 m | 4.28 m | 4.29 m x 4.28 m |
| Main Level | Primary Bedroom | 6.1 m | 4.45 m | 6.1 m x 4.45 m |
| Main Level | Breakfast | 4.28 m | 3.8 m | 4.28 m x 3.8 m |
https://www.realtor.ca/real-estate/28948773/62-kingsford-cr-st-albert-kingswood
Interested?
Contact us for more information

Ian K. Robertson
Associate
(780) 406-8777
www.robertsonrealestategroup.ca/
https://www.facebook.com/robertsonfirst/

8104 160 Ave Nw
Edmonton, Alberta T5Z 3J8
(780) 406-4000
(780) 406-8777


