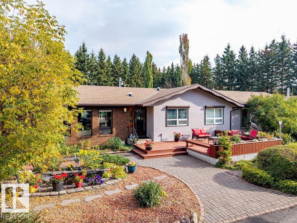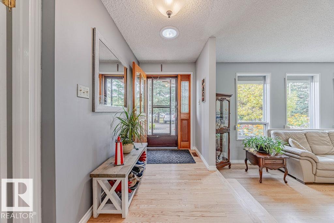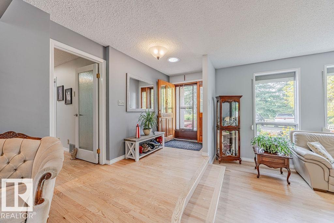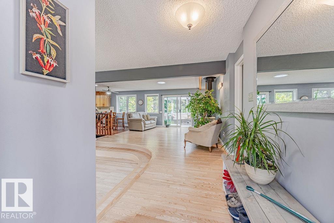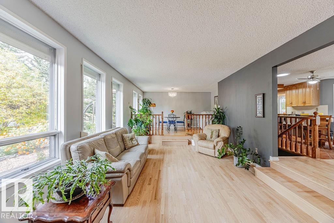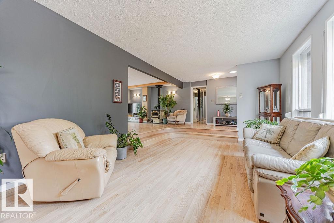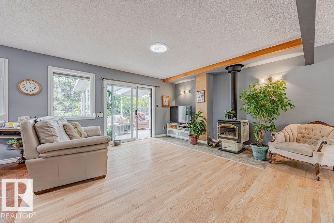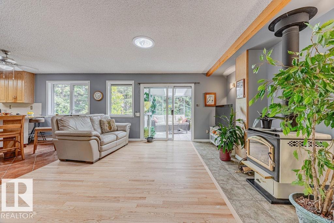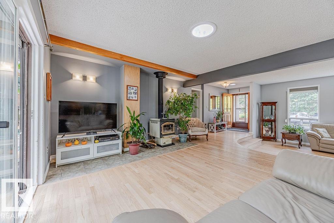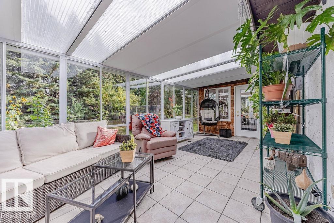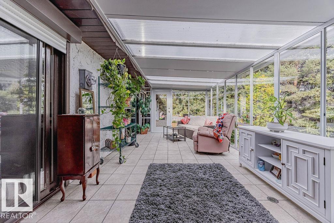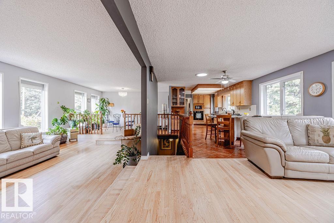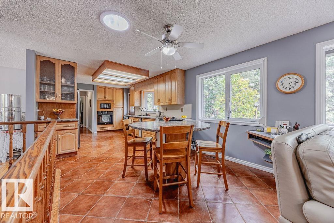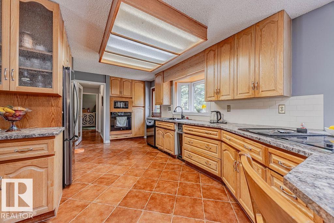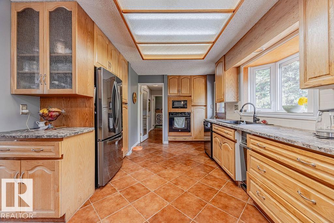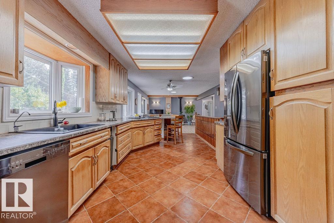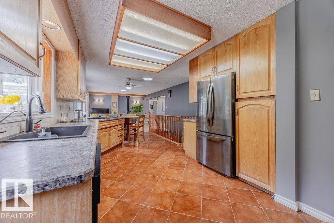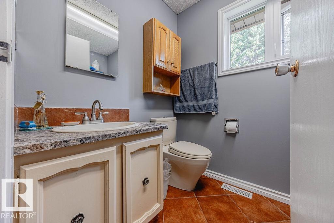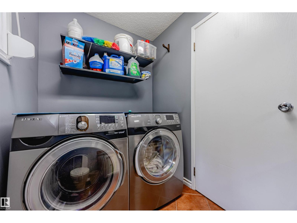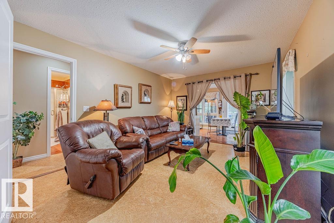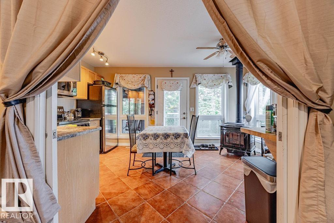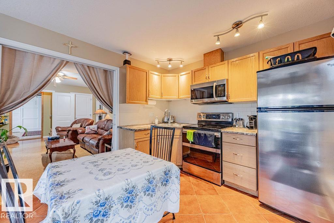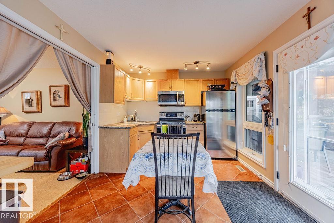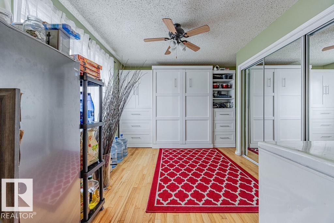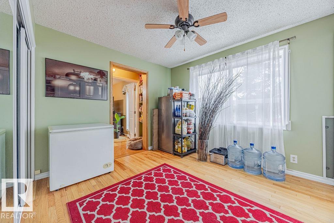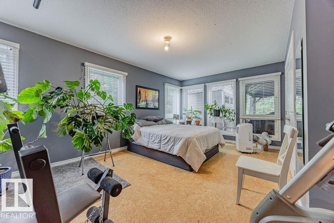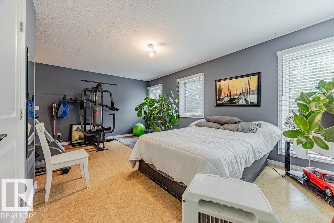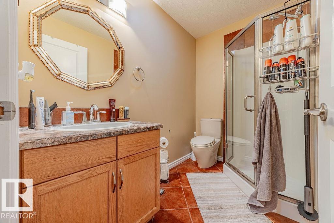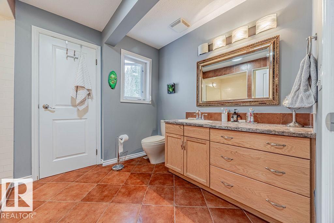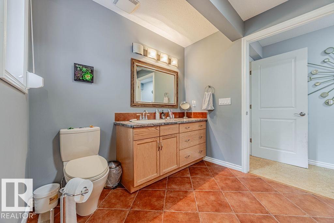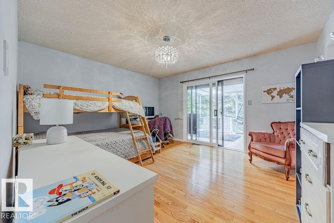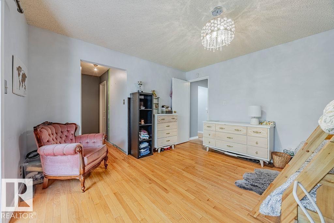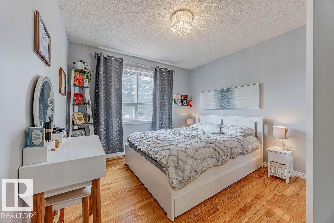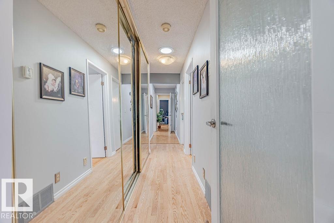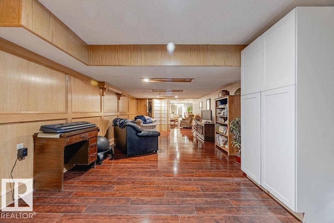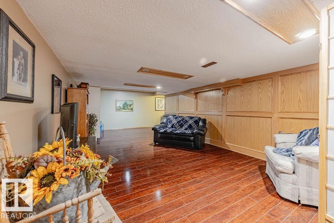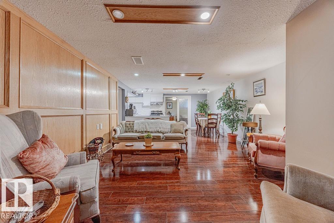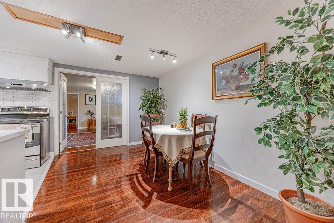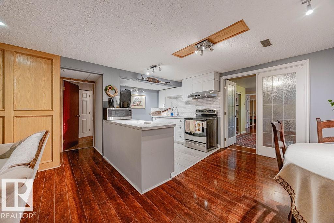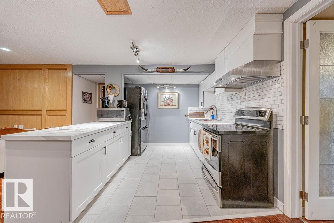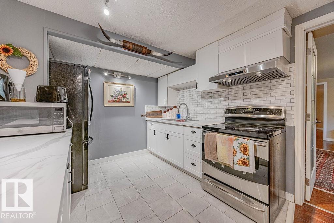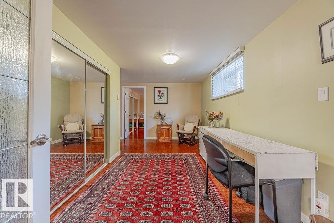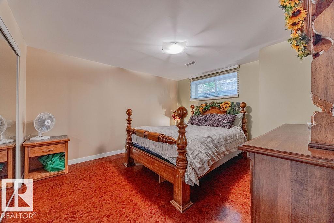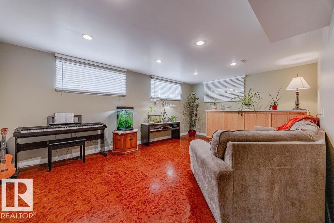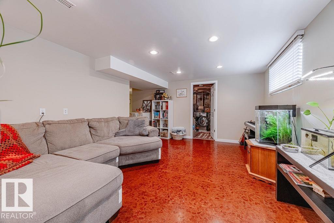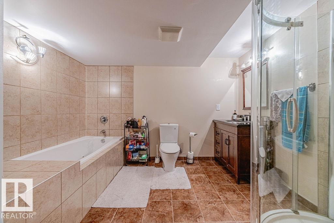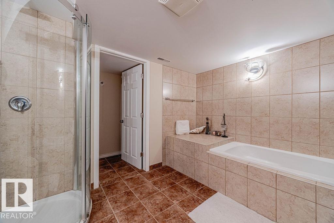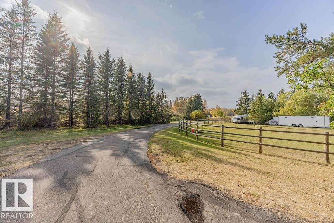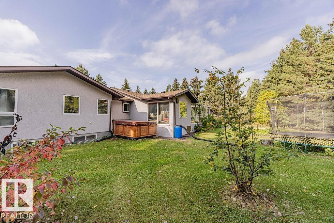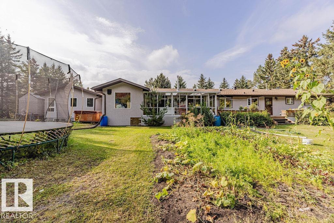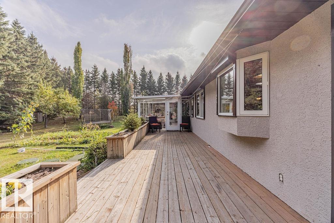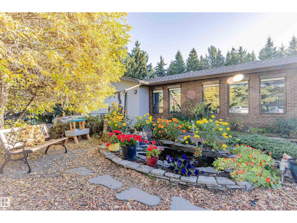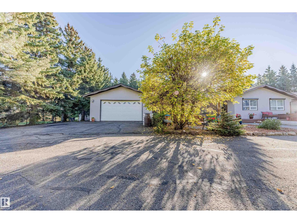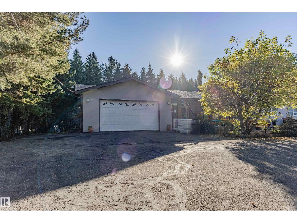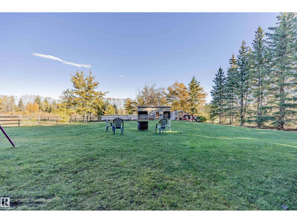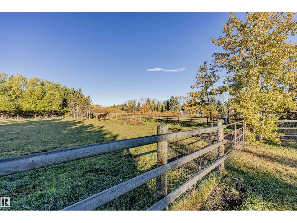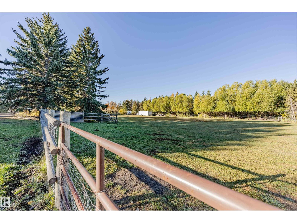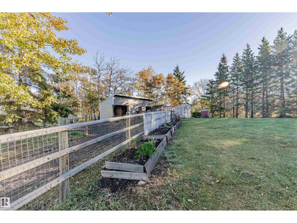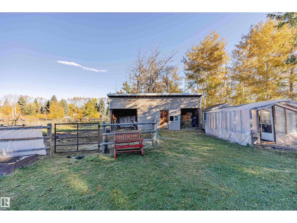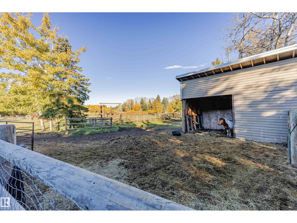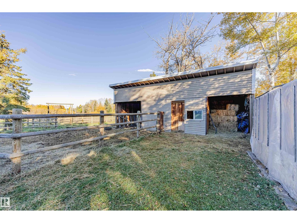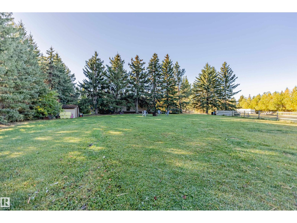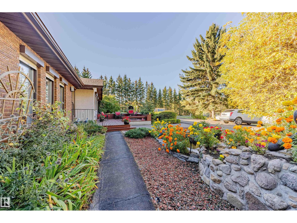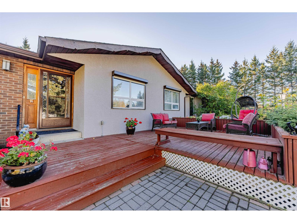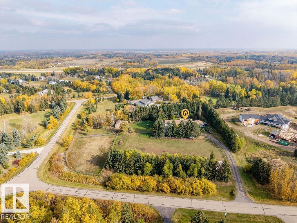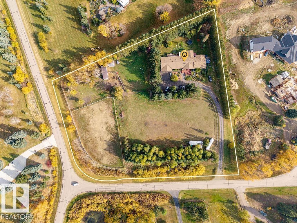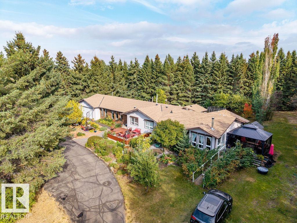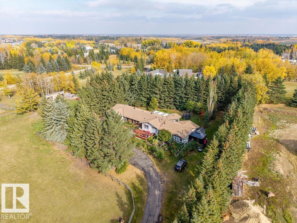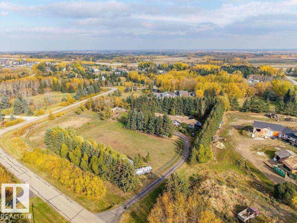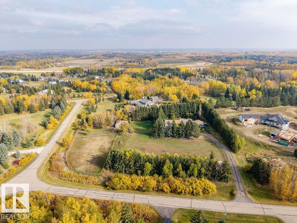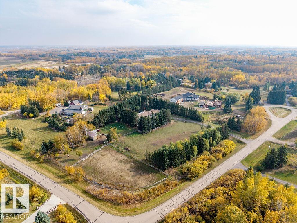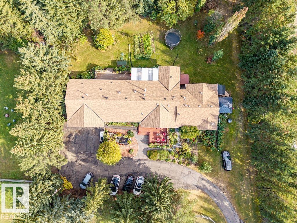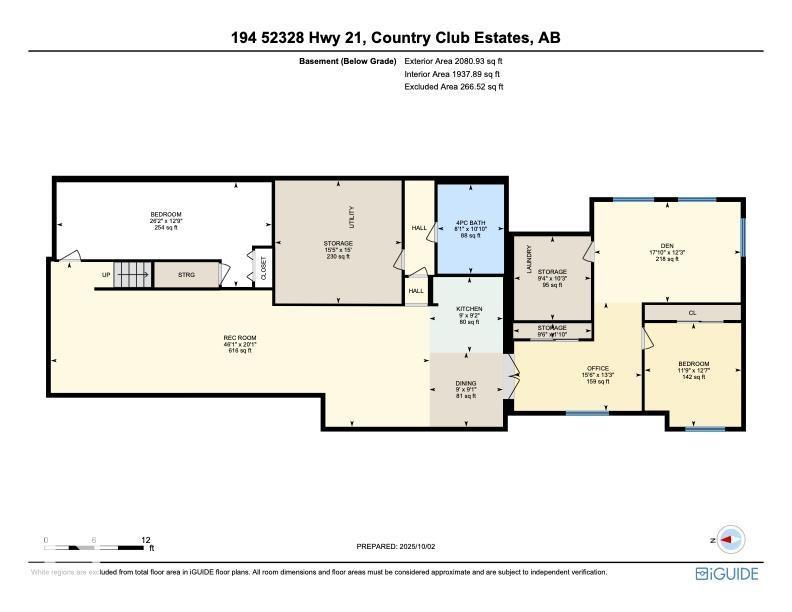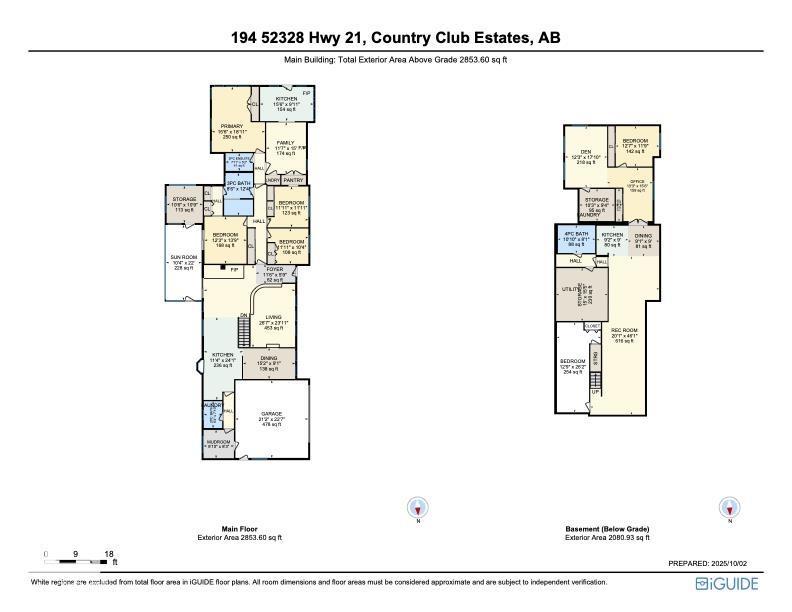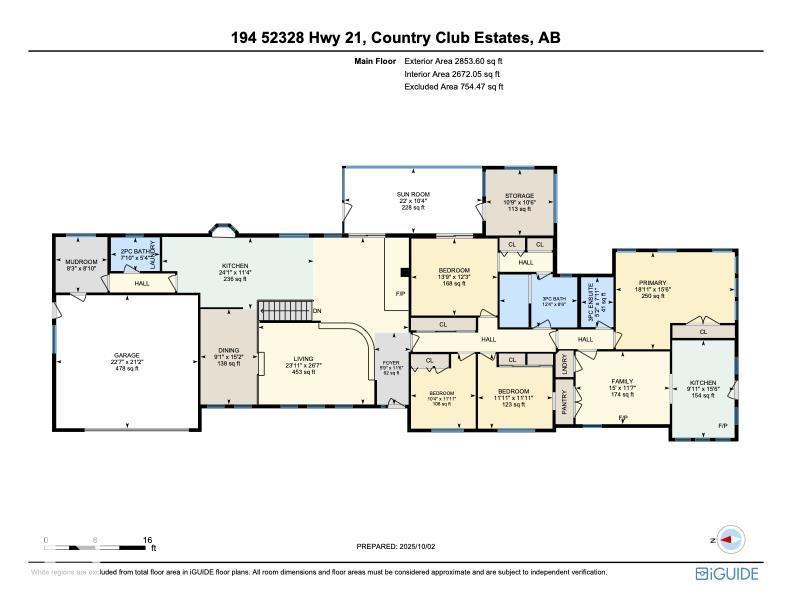194 52328 Hwy 21 Rural Strathcona County, Alberta T8B 1J9
$1,150,000
Beauty and tranquility abound in this lovely acreage situated virtually in sherwood park. Enjoy country living with every amenity only a heartbeat away. Plus convenient access to Whitemud, HWY 21, Anthony Henday and Yellowhead all just minutes away. Enjoy a unique and versatile home that accommodates multiple family needs with in-law and/or guest suite possibilities. This open concept bungalow features hardwood floors, wood burning stoves, sunroom, finished basement and more.Upgrades over the years: 900SF addition and new furnaces 2012, HWT 2018, Shingles 2025, new field 2021 and up to date treatment plant, city water installation 2015 plus original well still functional. Mature fruit trees, flower beds and garden space; this acreage has it all! (id:42336)
Property Details
| MLS® Number | E4460769 |
| Property Type | Single Family |
| Neigbourhood | Country Club Estates (Strathcona) |
| Features | Treed, Corner Site, Flat Site, No Smoking Home, Skylight, Level |
| Structure | Deck, Dog Run - Fenced In, Porch, Greenhouse |
Building
| Bathroom Total | 4 |
| Bedrooms Total | 5 |
| Appliances | Dishwasher, Oven - Built-in, Microwave, Refrigerator, Washer/dryer Stack-up, Stove, Central Vacuum, See Remarks, Dryer, Two Stoves |
| Architectural Style | Bungalow |
| Basement Development | Finished |
| Basement Features | Low |
| Basement Type | Full (finished) |
| Constructed Date | 1979 |
| Construction Style Attachment | Detached |
| Fireplace Fuel | Wood |
| Fireplace Present | Yes |
| Fireplace Type | Woodstove |
| Half Bath Total | 1 |
| Heating Type | Forced Air |
| Stories Total | 1 |
| Size Interior | 2672 Sqft |
| Type | House |
Parking
| Attached Garage |
Land
| Acreage | Yes |
| Fence Type | Cross Fenced, Fence |
| Size Irregular | 3.06 |
| Size Total | 3.06 Ac |
| Size Total Text | 3.06 Ac |
Rooms
| Level | Type | Length | Width | Dimensions |
|---|---|---|---|---|
| Basement | Bedroom 5 | 12'7 x 11'9 | ||
| Basement | Second Kitchen | 9'2 x 9' | ||
| Main Level | Living Room | 26'7 x 23'11 | ||
| Main Level | Dining Room | 15'2 x 9'1 | ||
| Main Level | Kitchen | 11'4 x 24'1 | ||
| Main Level | Family Room | 15 m | Measurements not available x 15 m | |
| Main Level | Primary Bedroom | 11'11 x 11" | ||
| Main Level | Bedroom 2 | 11'11 x 10'4 | ||
| Main Level | Bedroom 3 | 12'3 x 13'9 | ||
| Main Level | Bedroom 4 | 15'6 x 18'11 | ||
| Main Level | Second Kitchen | 11'4 x 24'1 | ||
| Main Level | Sunroom | 10'4 x 22' |
Interested?
Contact us for more information
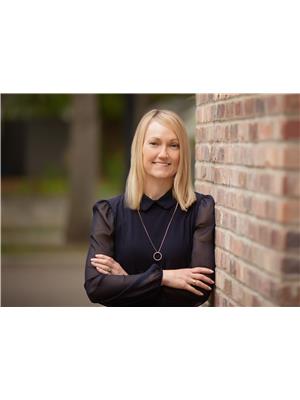
Monica M. Paolini
Associate
(780) 450-6670
https://www.anthonydevelopments.com/
https://www.facebook.com/anthonydevelopments
https://www.linkedin.com/in/monica-paolini-2975701a8/
https://www.instagram.com/anthonydevelopments


