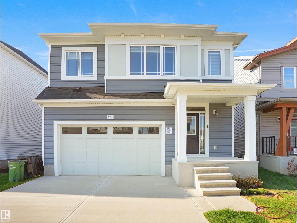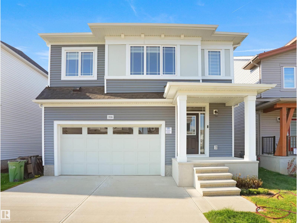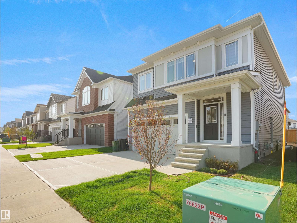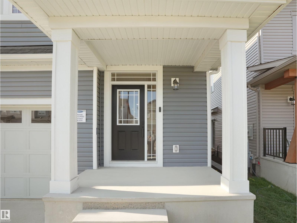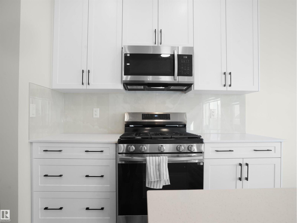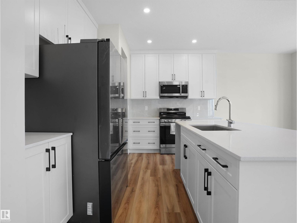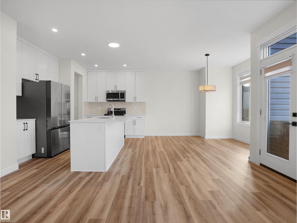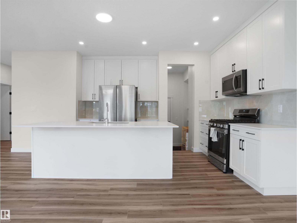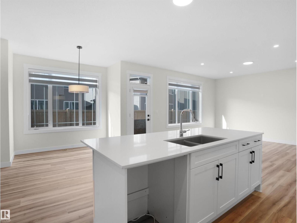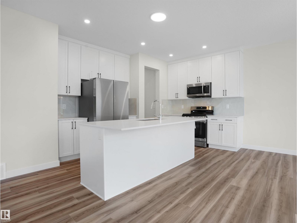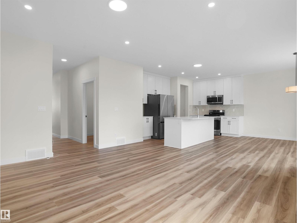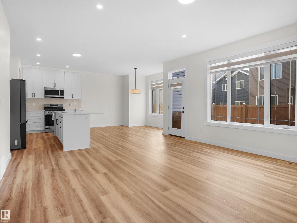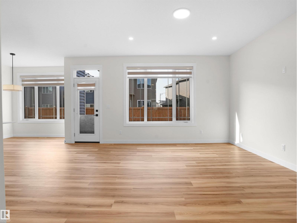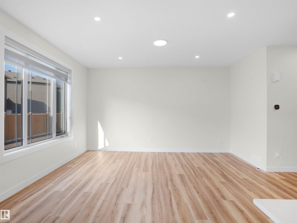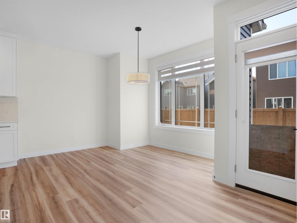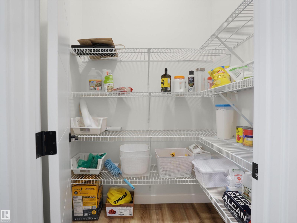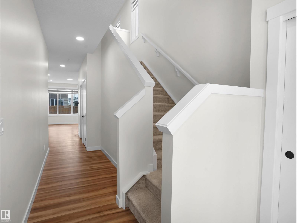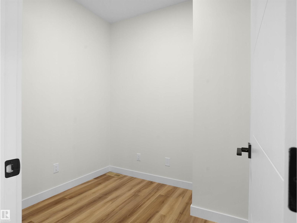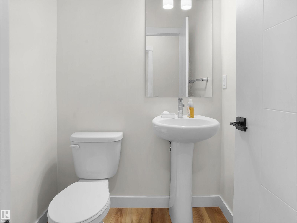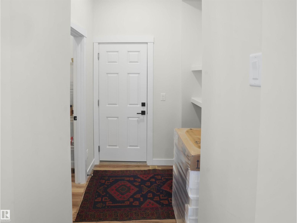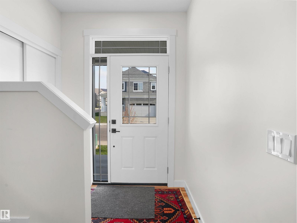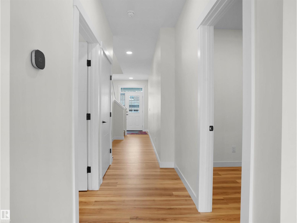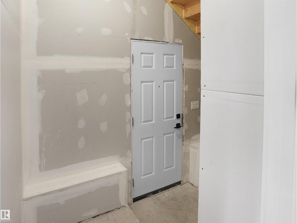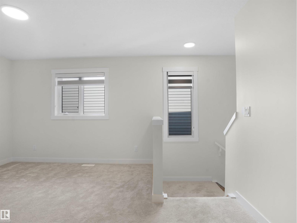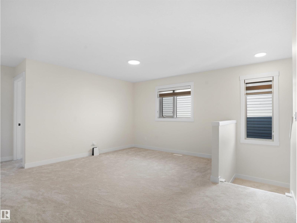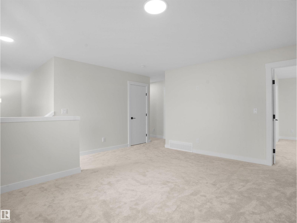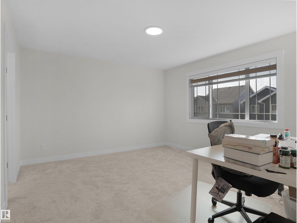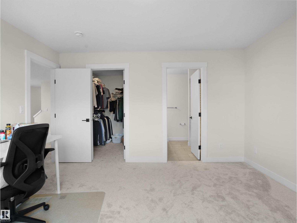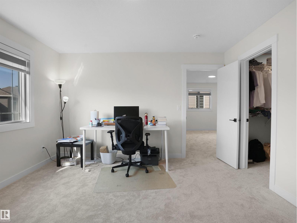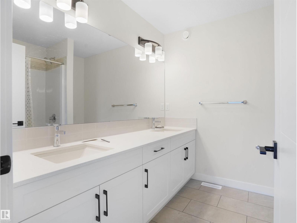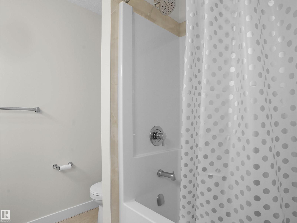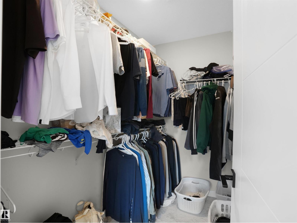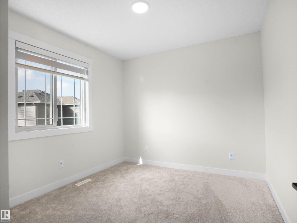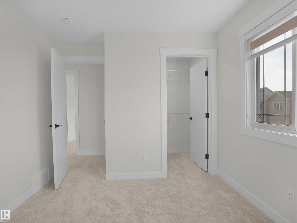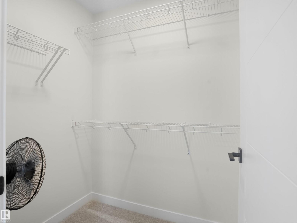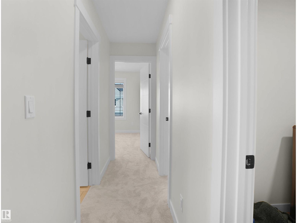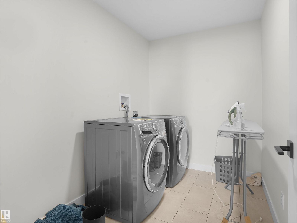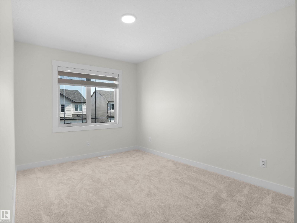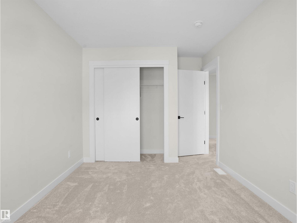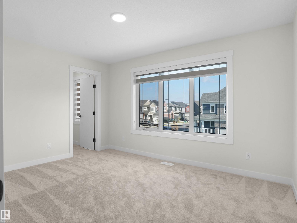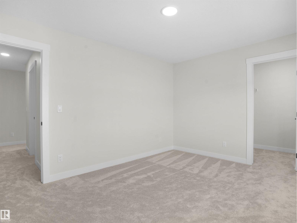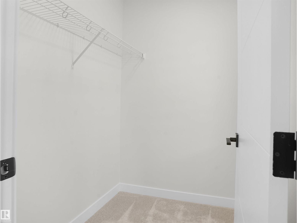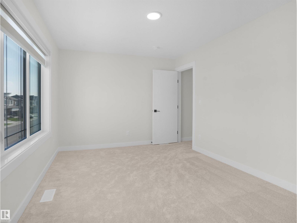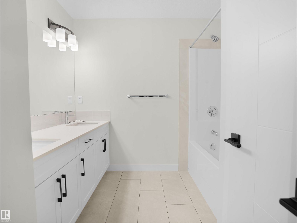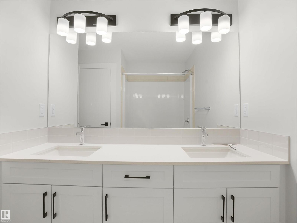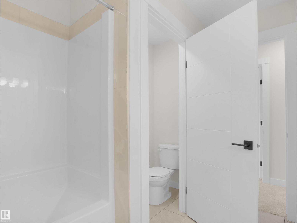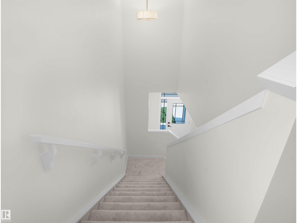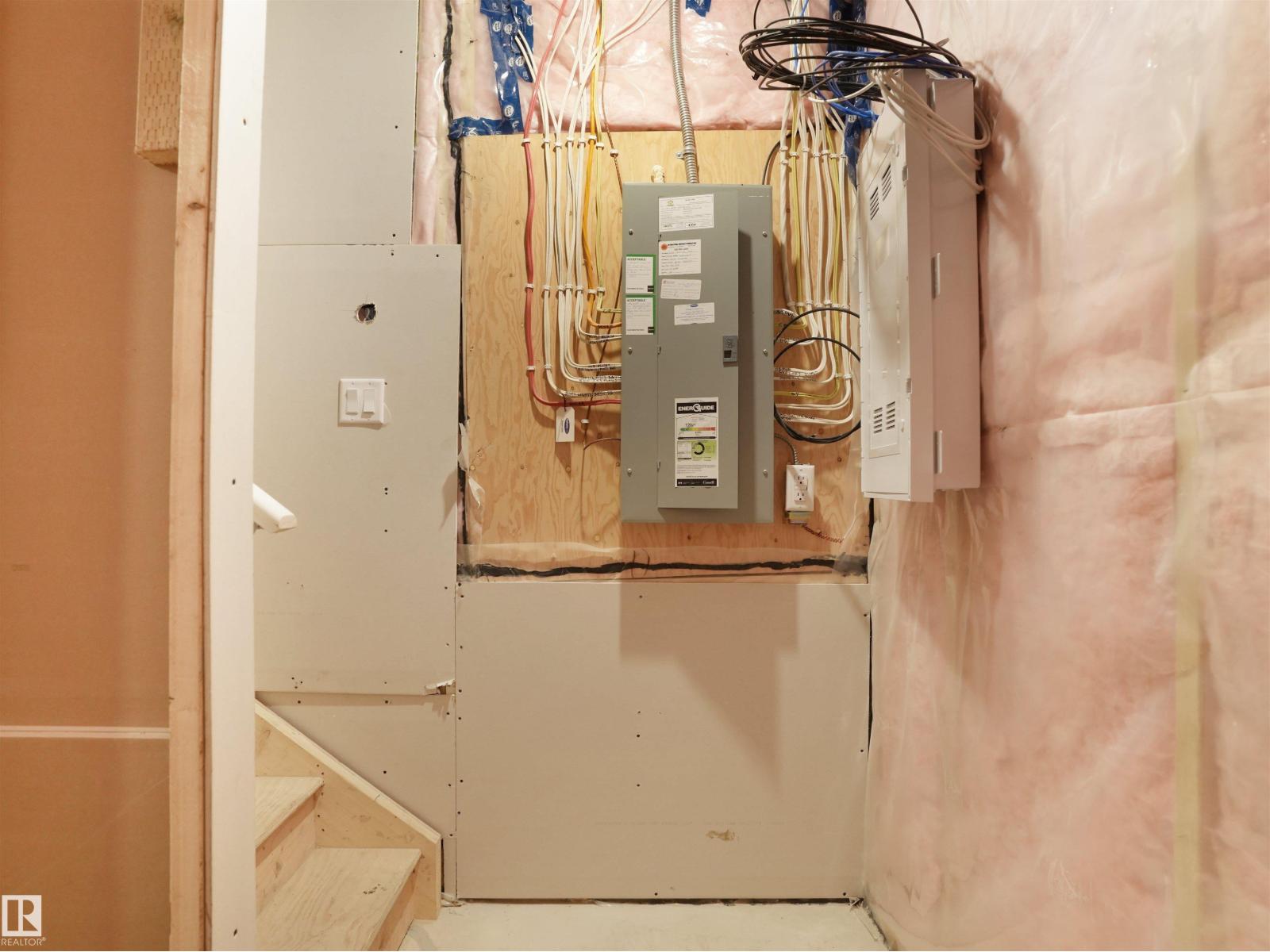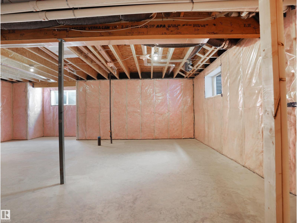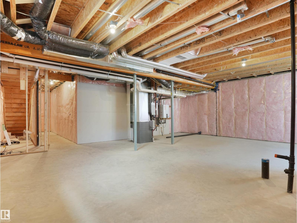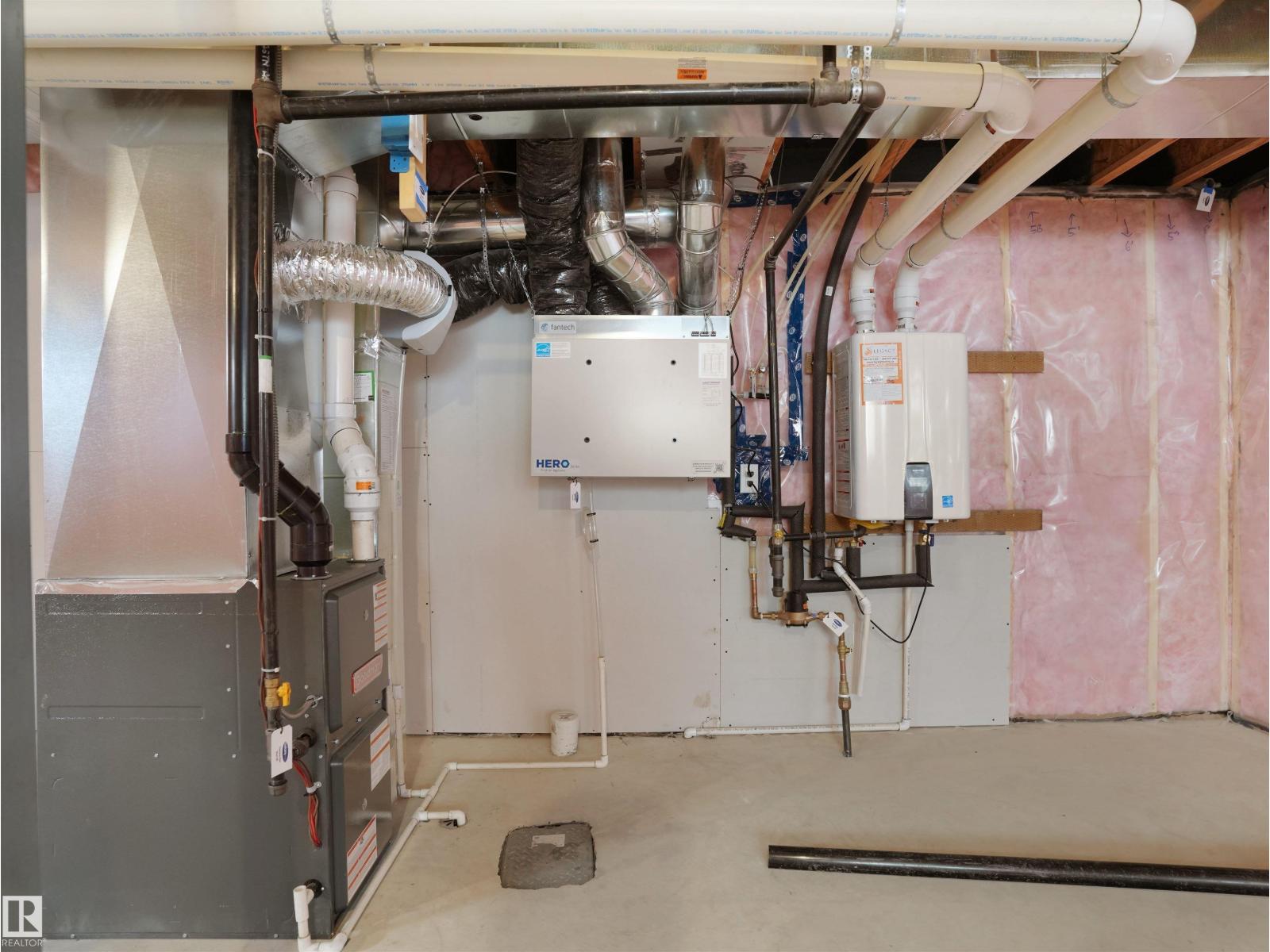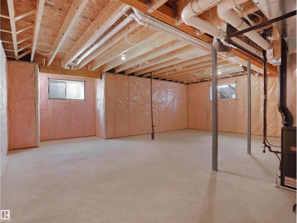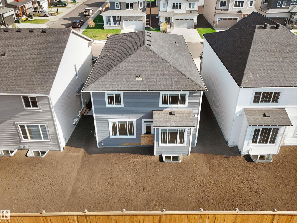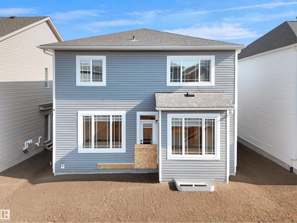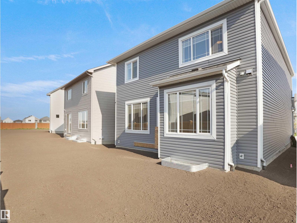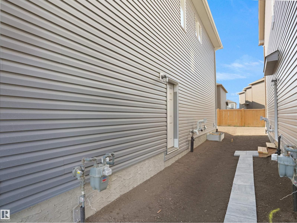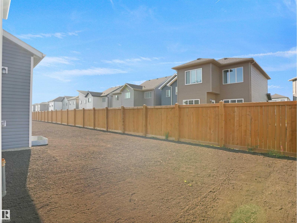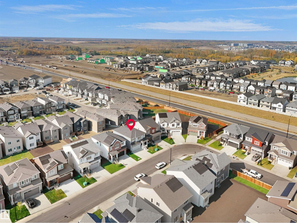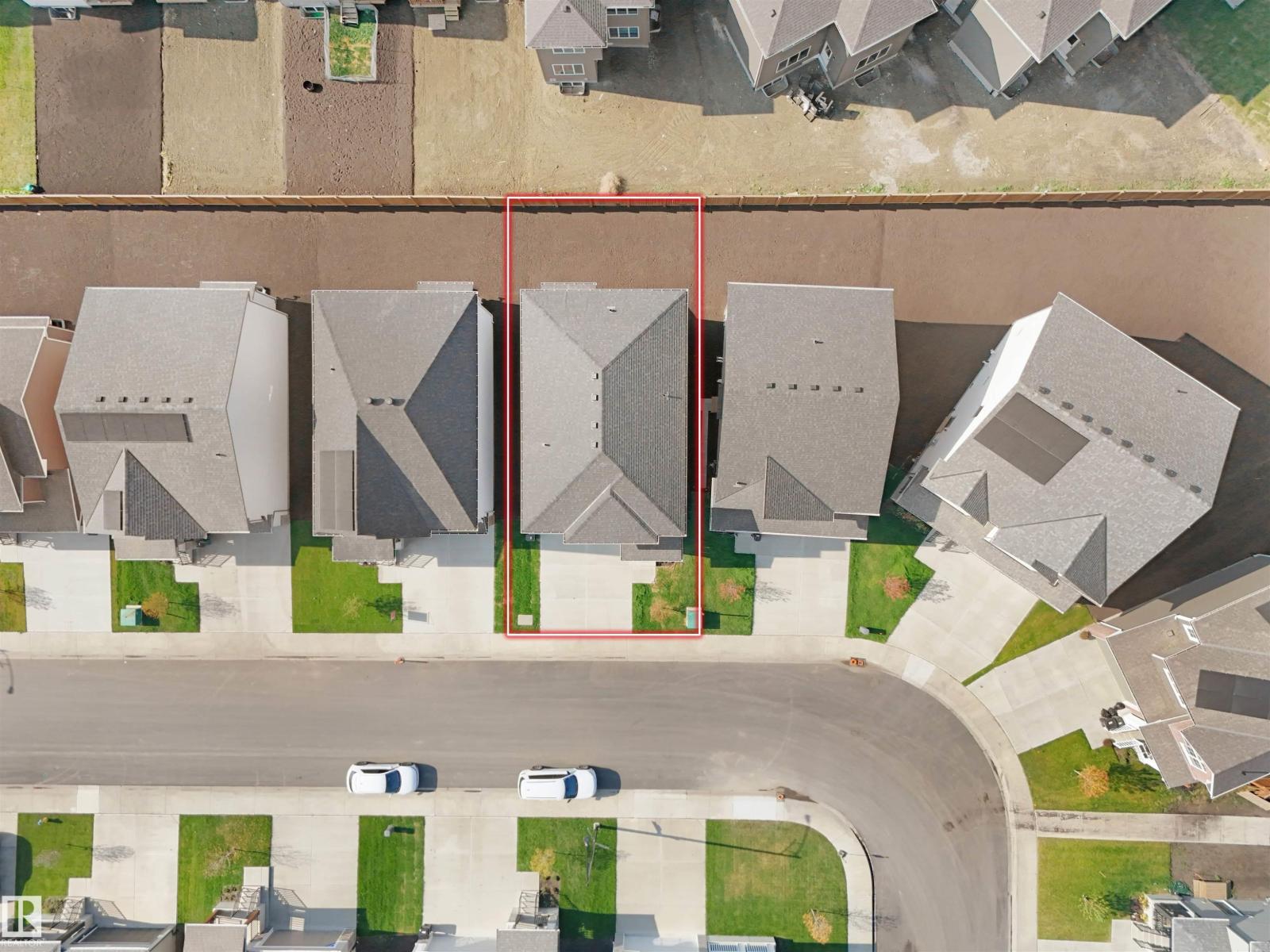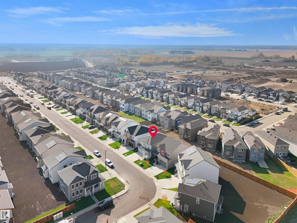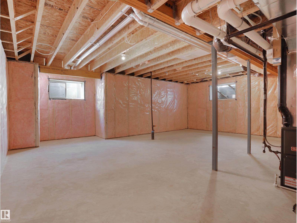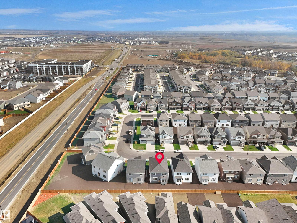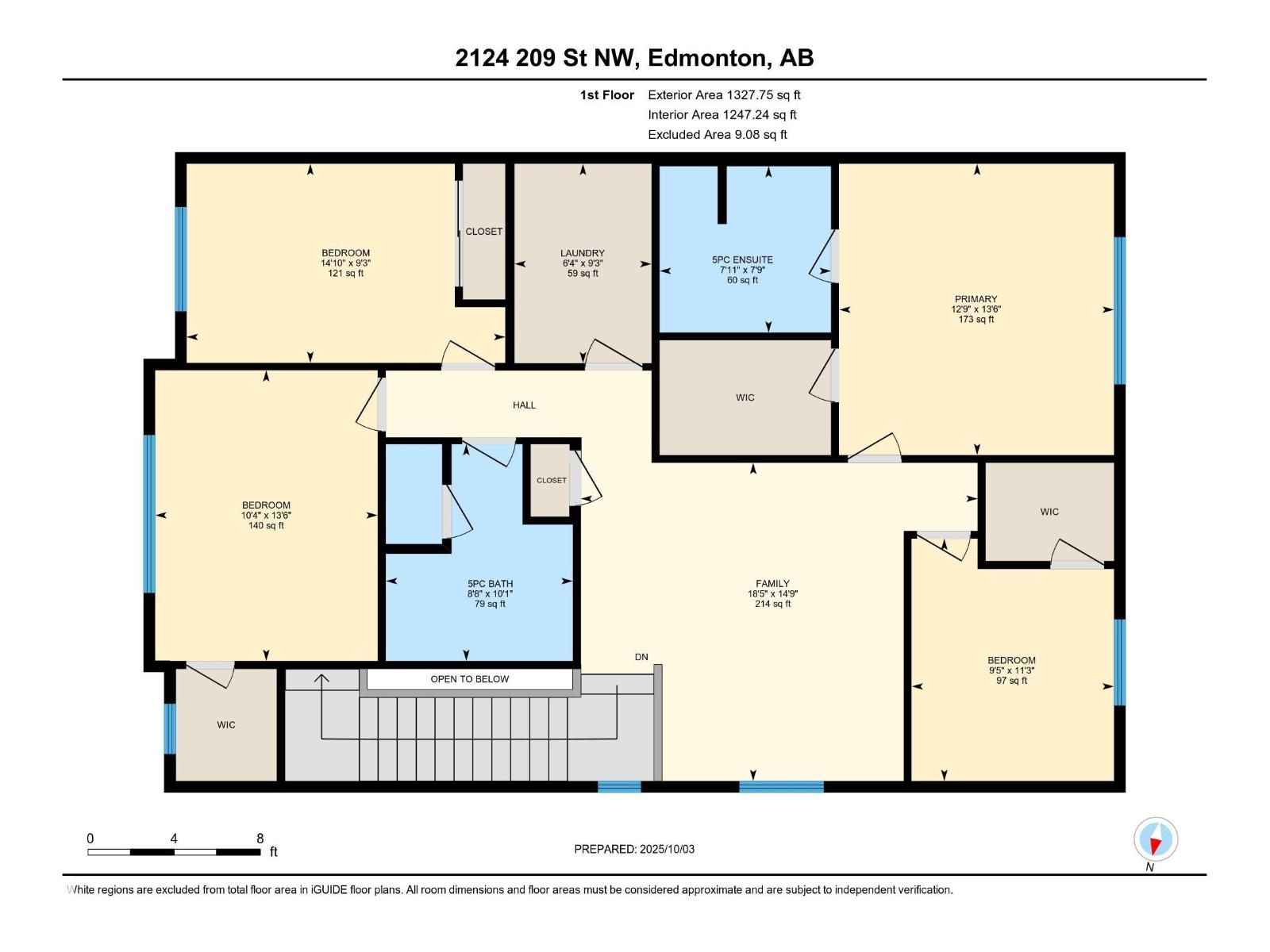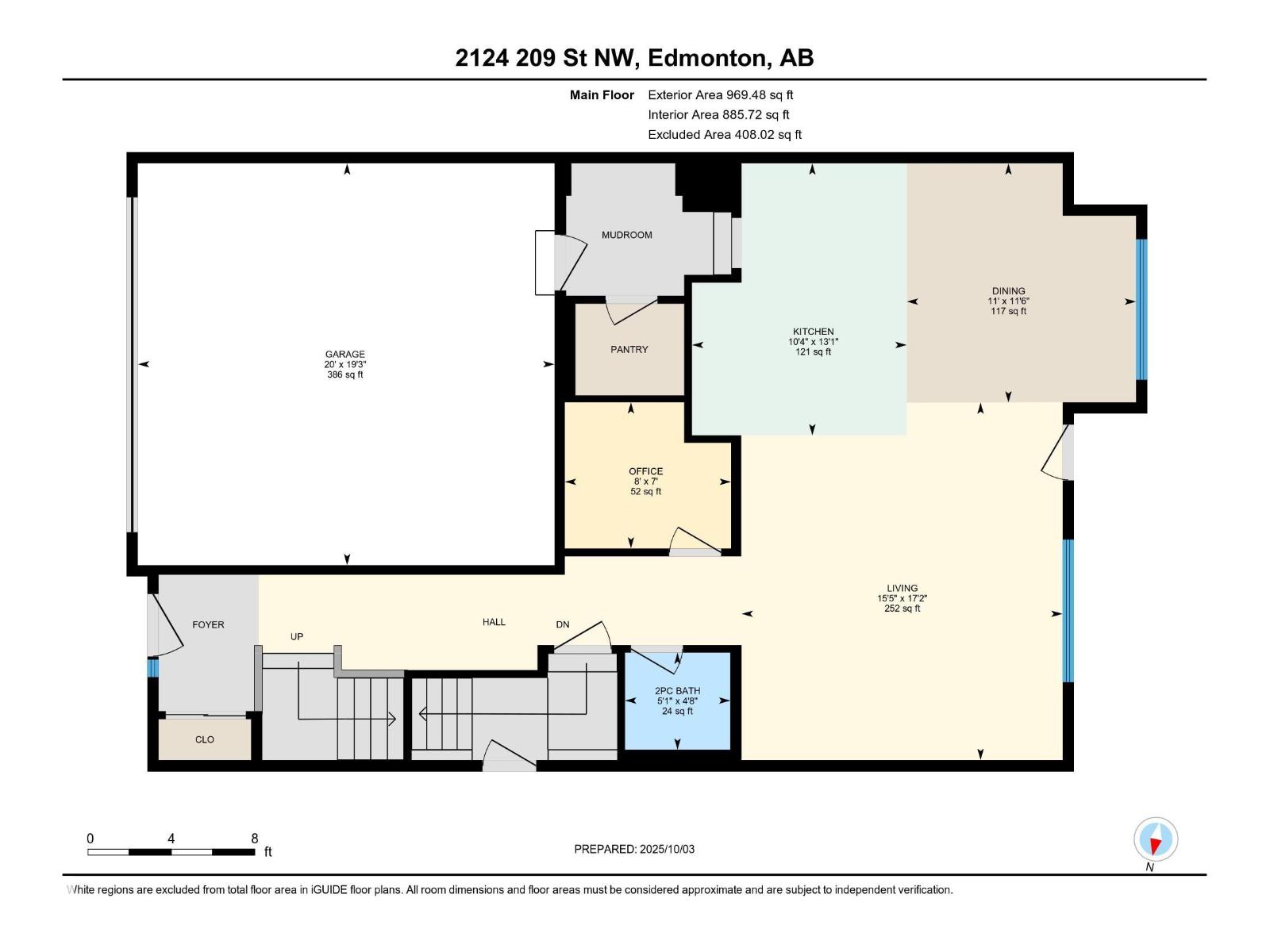2124 209 St Nw Edmonton, Alberta T6M 2X6
$615,000
Your perfect family home awaits in a vibrant community!!Step into modern living with this stunning detached home featuring 4 bedrooms, 2.5 baths, and a versatile main floor den/office. The open-concept main floor boasts 9’ ceilings, a stylish half bath, and a dream kitchen with quartz counters, upgraded ceiling-height cabinets, double sink, premium appliances with 5-year Costco warranty, plus a prep kitchen and walk-in pantry. Upstairs offers a bonus room, laundry, full bath, and 4 bedrooms including a luxurious primary suite with walk-in closet, double sinks, soaker tub, and separate shower. Added perks include a double attached garage, side entrance, rear gas line, 9’ basement with bath rough-ins, upgraded baseboards, and front landscaping. The community features parks, future schools, shops, a wetland reserve, and recreation options. HOA fee applies. Quick possession available. (id:42336)
Property Details
| MLS® Number | E4460837 |
| Property Type | Single Family |
| Neigbourhood | Stillwater |
| Amenities Near By | Playground, Public Transit, Schools |
| Features | See Remarks, No Animal Home, No Smoking Home |
Building
| Bathroom Total | 3 |
| Bedrooms Total | 4 |
| Amenities | Ceiling - 9ft, Vinyl Windows |
| Appliances | Dishwasher, Dryer, Garage Door Opener Remote(s), Garage Door Opener, Microwave Range Hood Combo, Refrigerator, Stove, Washer, Window Coverings |
| Basement Development | Unfinished |
| Basement Type | Full (unfinished) |
| Constructed Date | 2024 |
| Construction Style Attachment | Detached |
| Fire Protection | Smoke Detectors |
| Half Bath Total | 1 |
| Heating Type | Forced Air |
| Stories Total | 2 |
| Size Interior | 2297 Sqft |
| Type | House |
Parking
| Attached Garage |
Land
| Acreage | No |
| Land Amenities | Playground, Public Transit, Schools |
| Size Irregular | 293.11 |
| Size Total | 293.11 M2 |
| Size Total Text | 293.11 M2 |
Rooms
| Level | Type | Length | Width | Dimensions |
|---|---|---|---|---|
| Main Level | Living Room | 5.23 m | 4.7 m | 5.23 m x 4.7 m |
| Main Level | Dining Room | 3.5 m | 3.36 m | 3.5 m x 3.36 m |
| Main Level | Kitchen | 3.98 m | 3.14 m | 3.98 m x 3.14 m |
| Main Level | Den | 2.14 m | 2.43 m | 2.14 m x 2.43 m |
| Upper Level | Primary Bedroom | 4.13 m | 3.89 m | 4.13 m x 3.89 m |
| Upper Level | Bedroom 2 | 4.12 m | 3.15 m | 4.12 m x 3.15 m |
| Upper Level | Bedroom 3 | 4.51 m | 2.82 m | 4.51 m x 2.82 m |
| Upper Level | Bedroom 4 | 3.43 m | 2.87 m | 3.43 m x 2.87 m |
| Upper Level | Bonus Room | 5.62 m | 4.51 m | 5.62 m x 4.51 m |
https://www.realtor.ca/real-estate/28951772/2124-209-st-nw-edmonton-stillwater
Interested?
Contact us for more information

Ashish Sarpal
Associate
(780) 450-6670
https://www.realtorashish.com/
https://twitter.com/AshishSarpal
https://www.facebook.com/realtorashishsarpal/
https://www.linkedin.com/in/ashish-sarpal-8a2078a0/
https://www.instagram.com/realtorashish/?hl=en
9130 34a Ave Nw
Edmonton, Alberta T6E 5P4
(780) 225-8899


