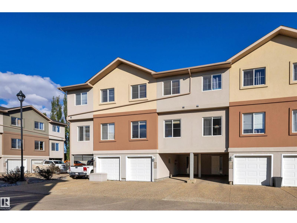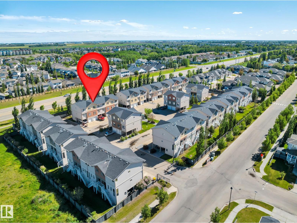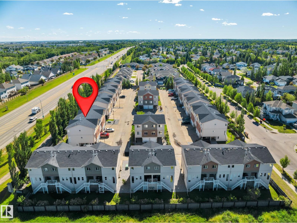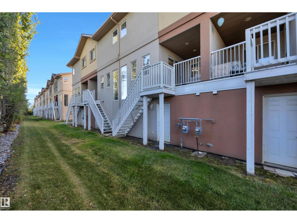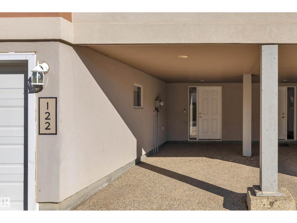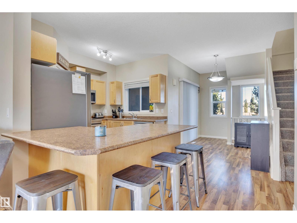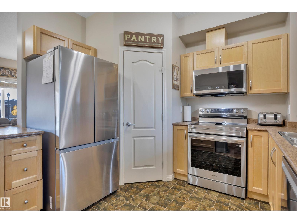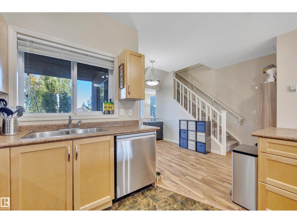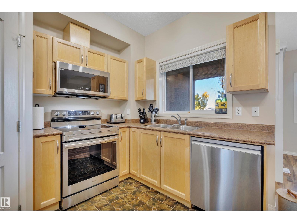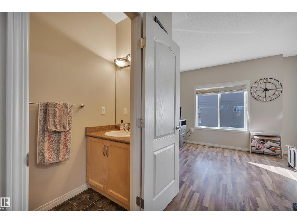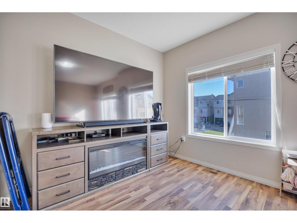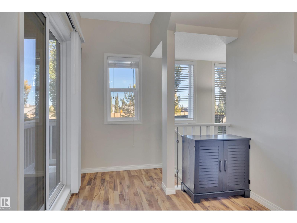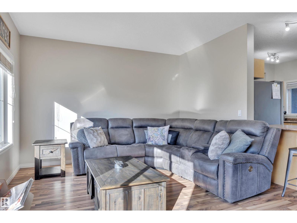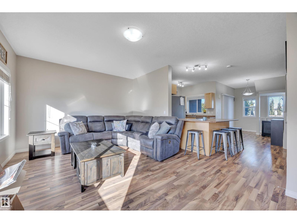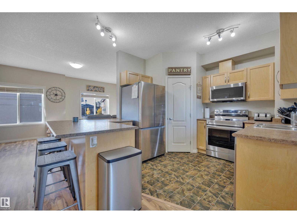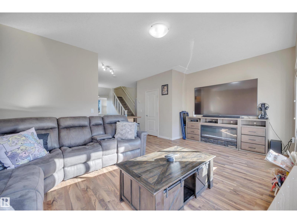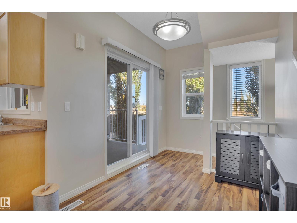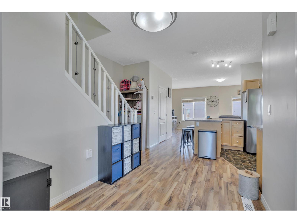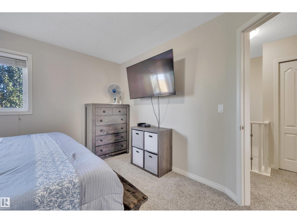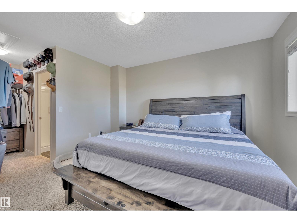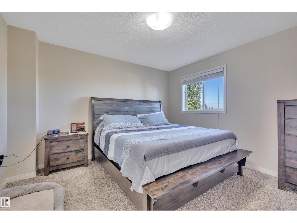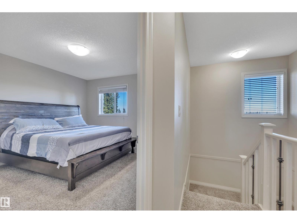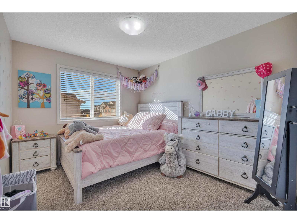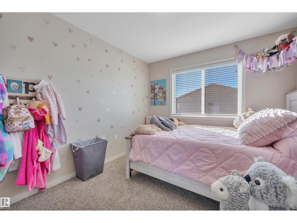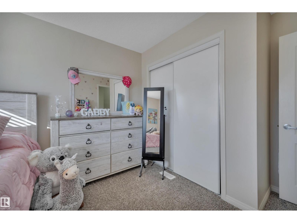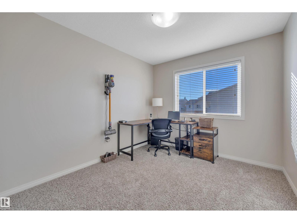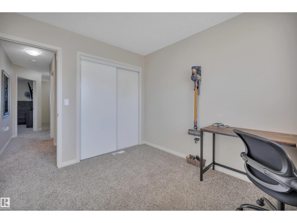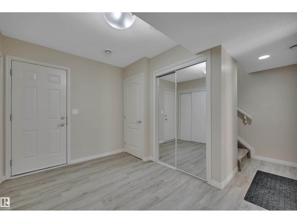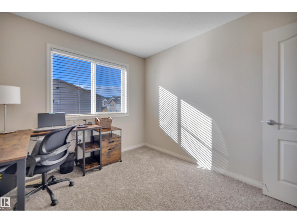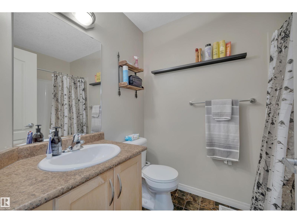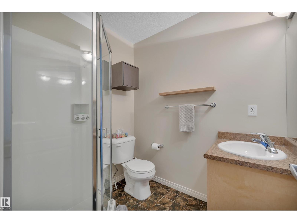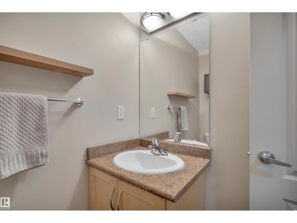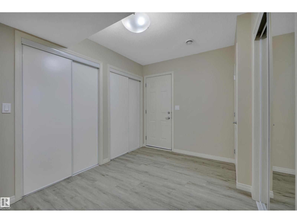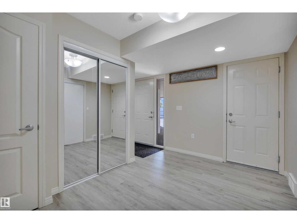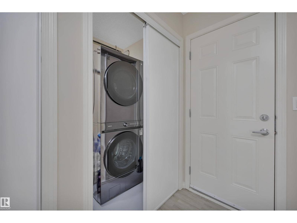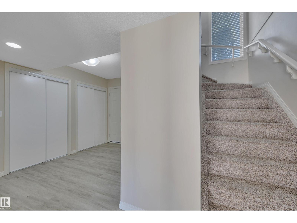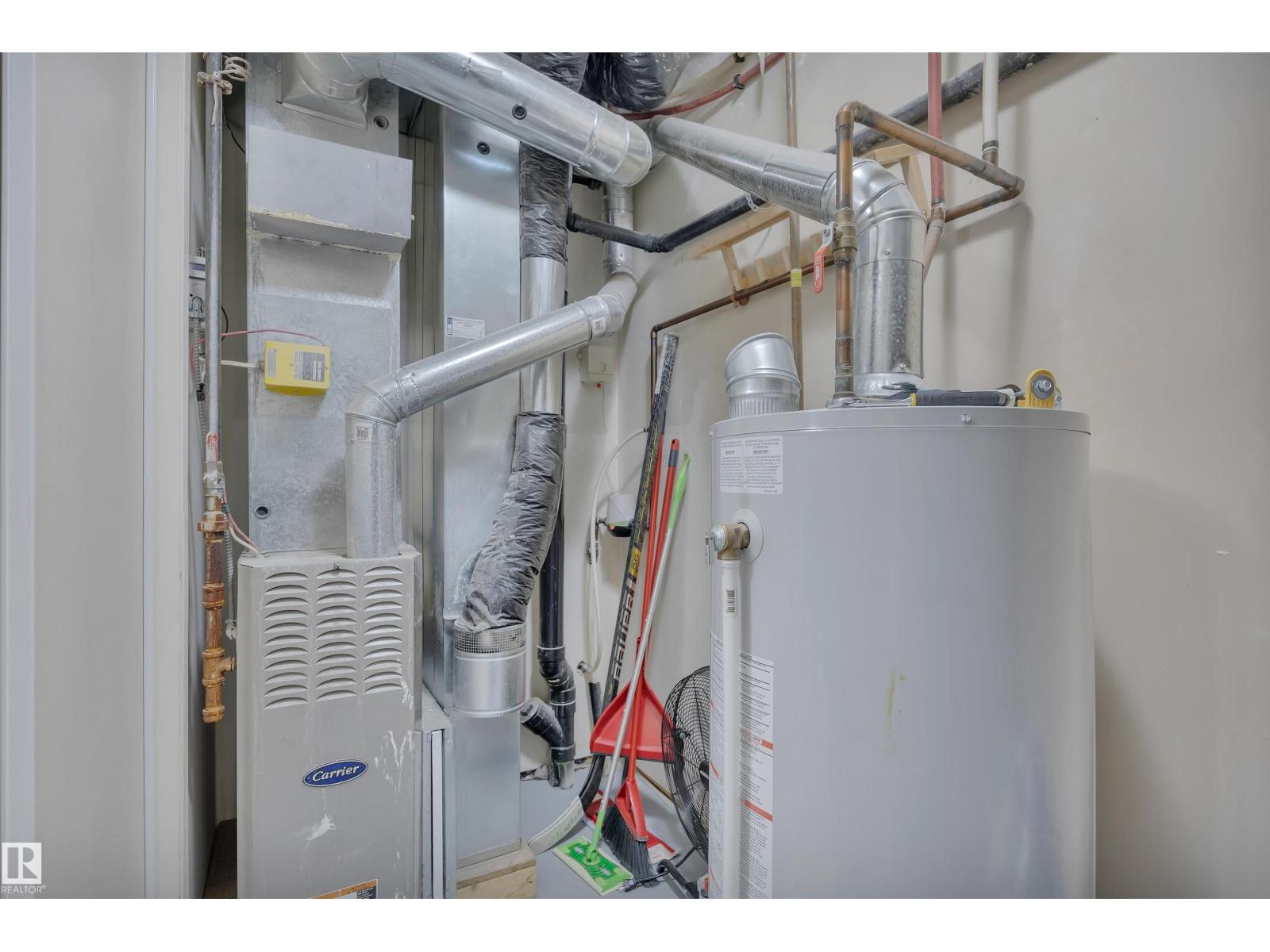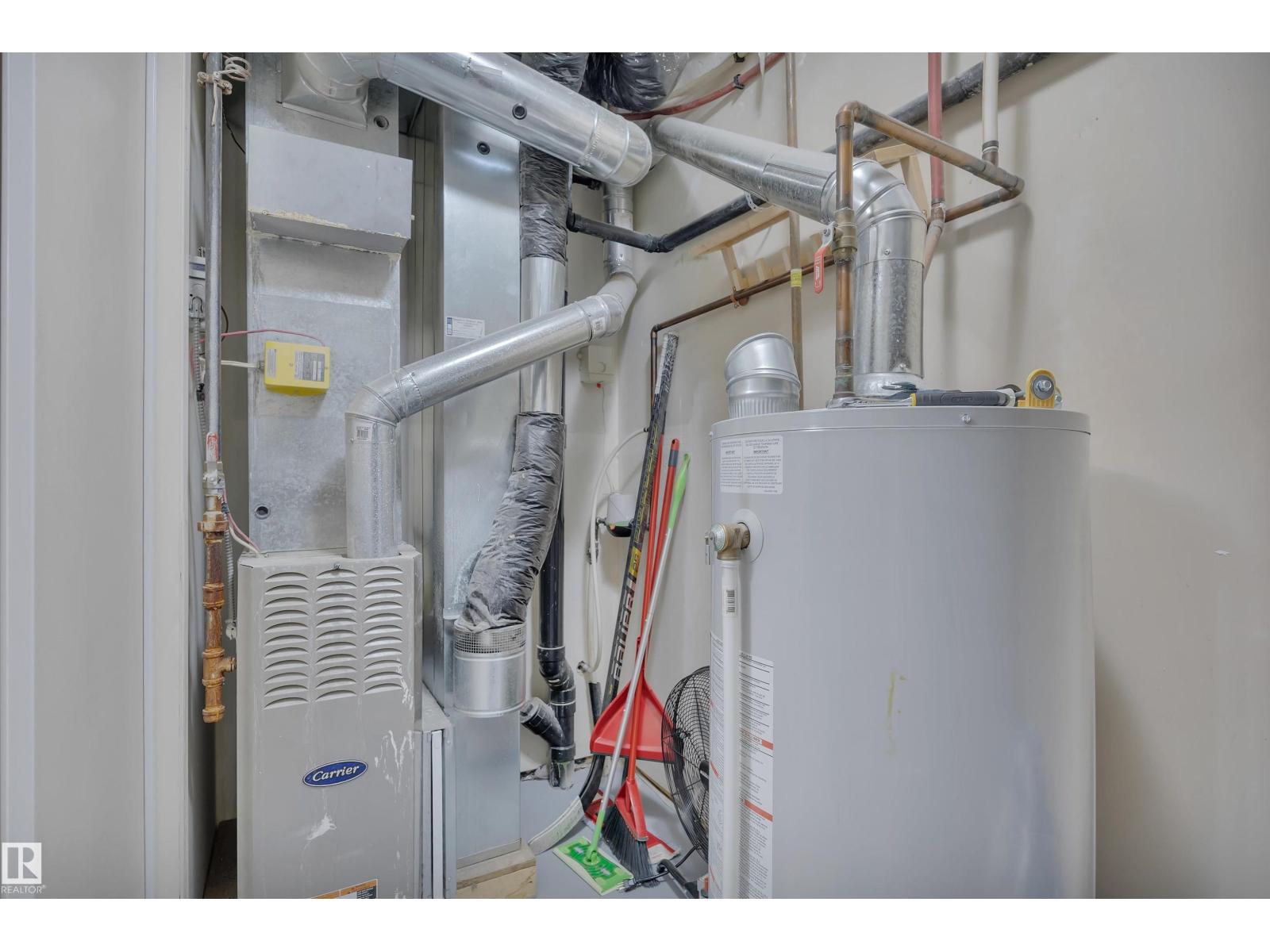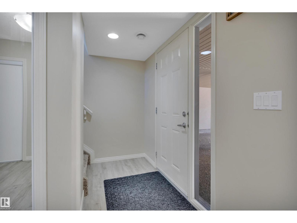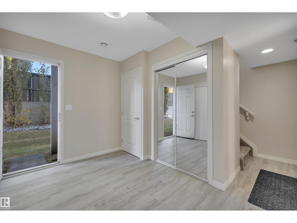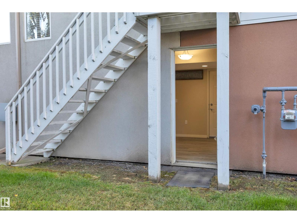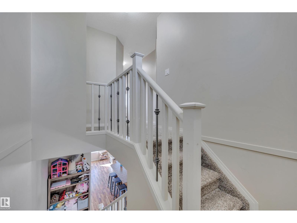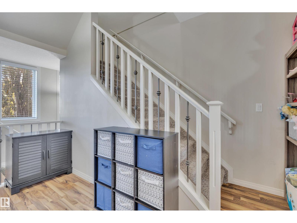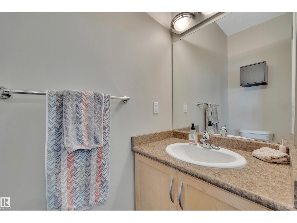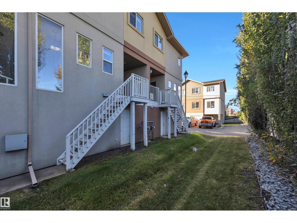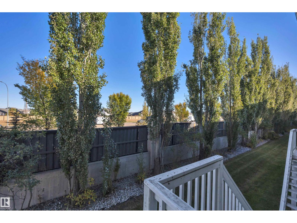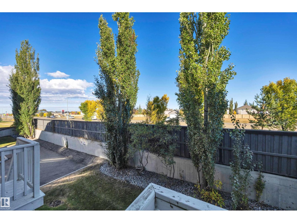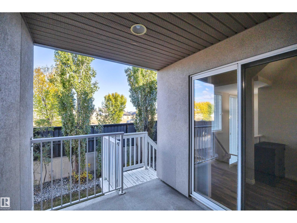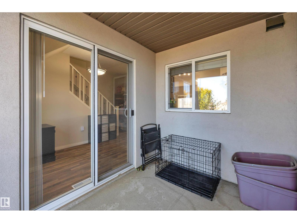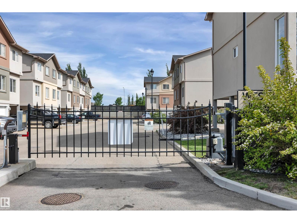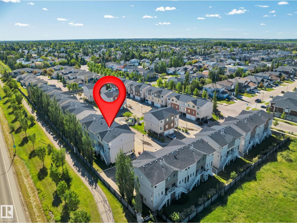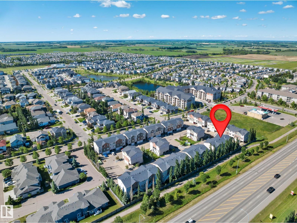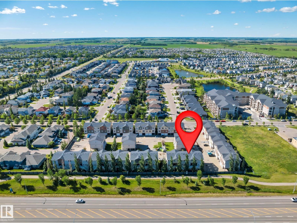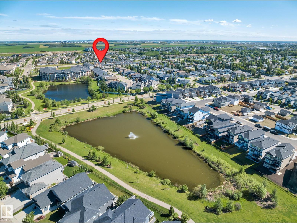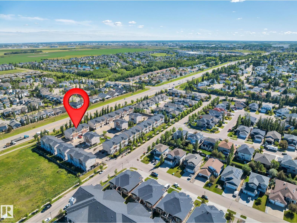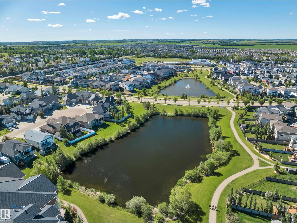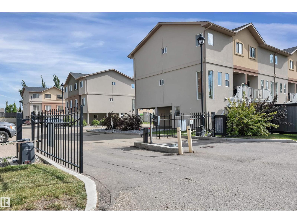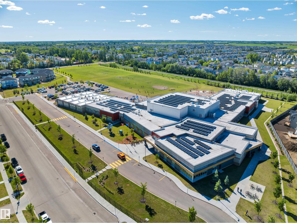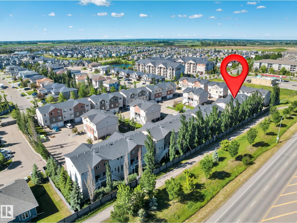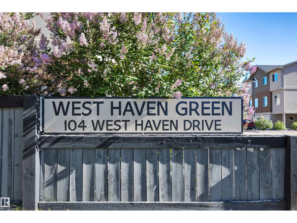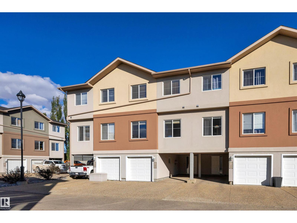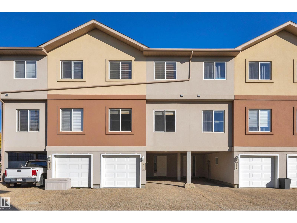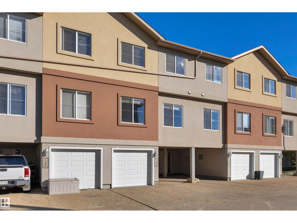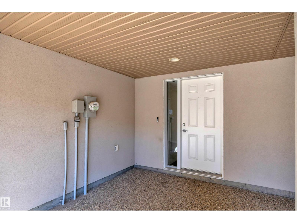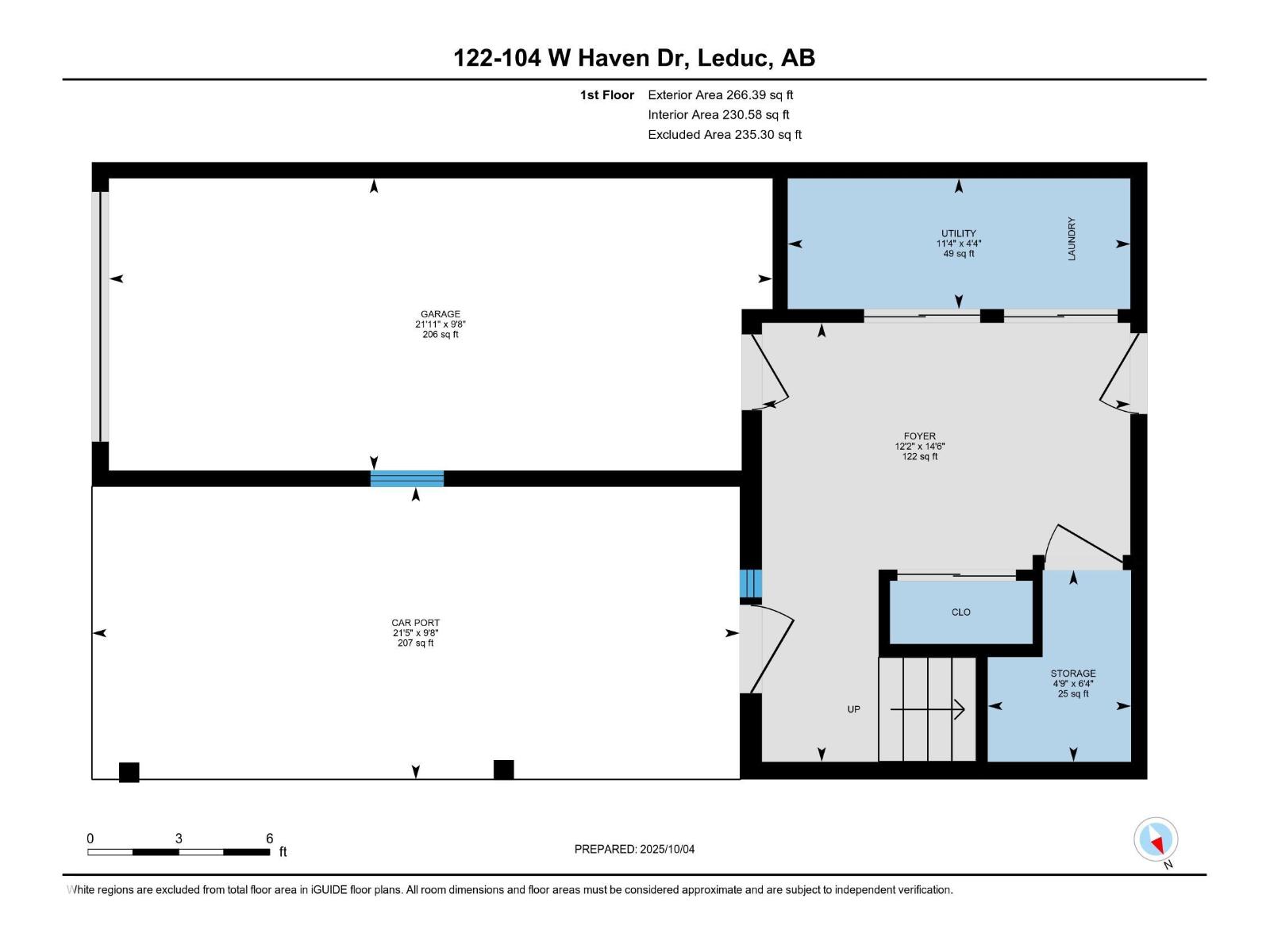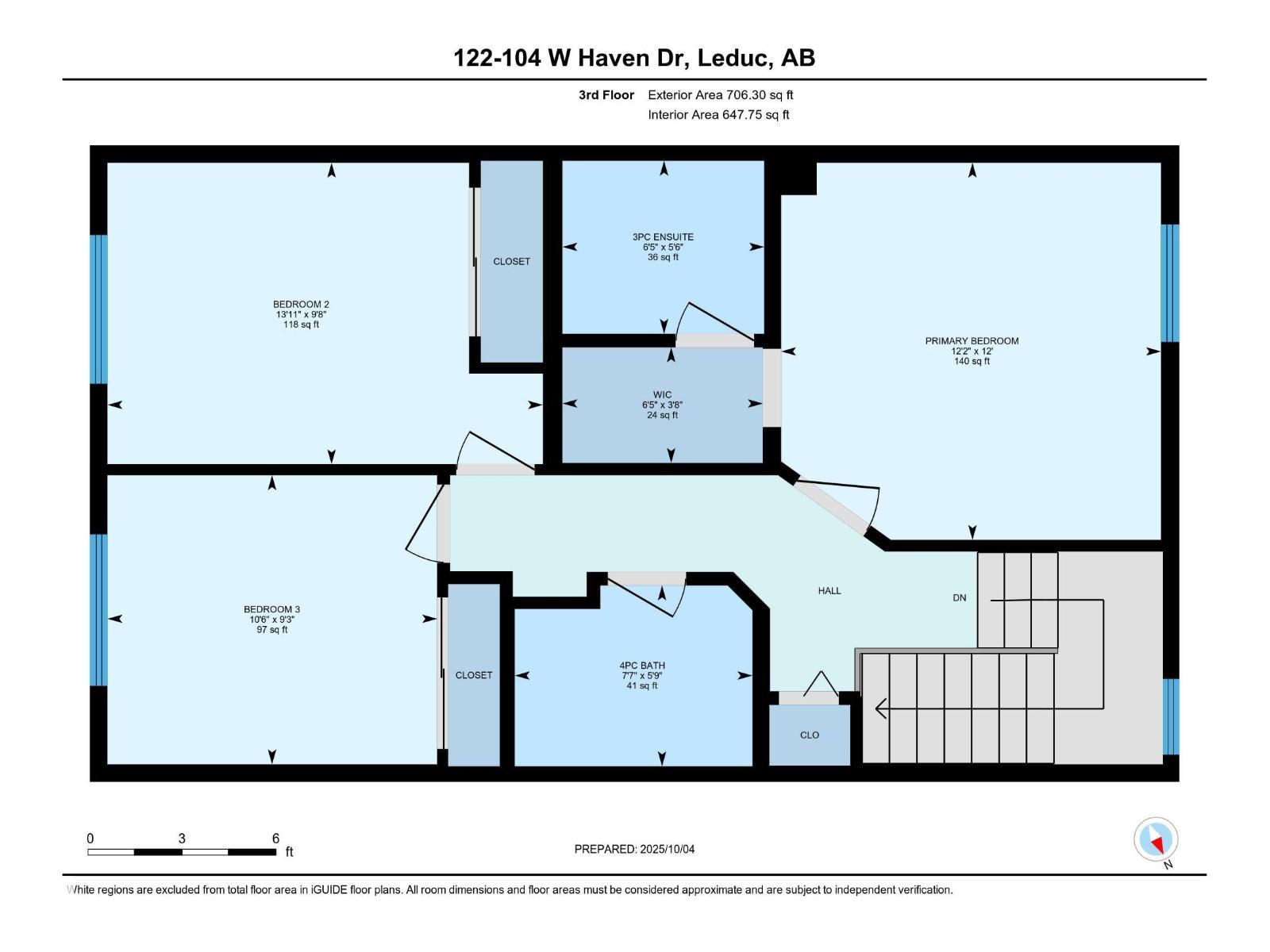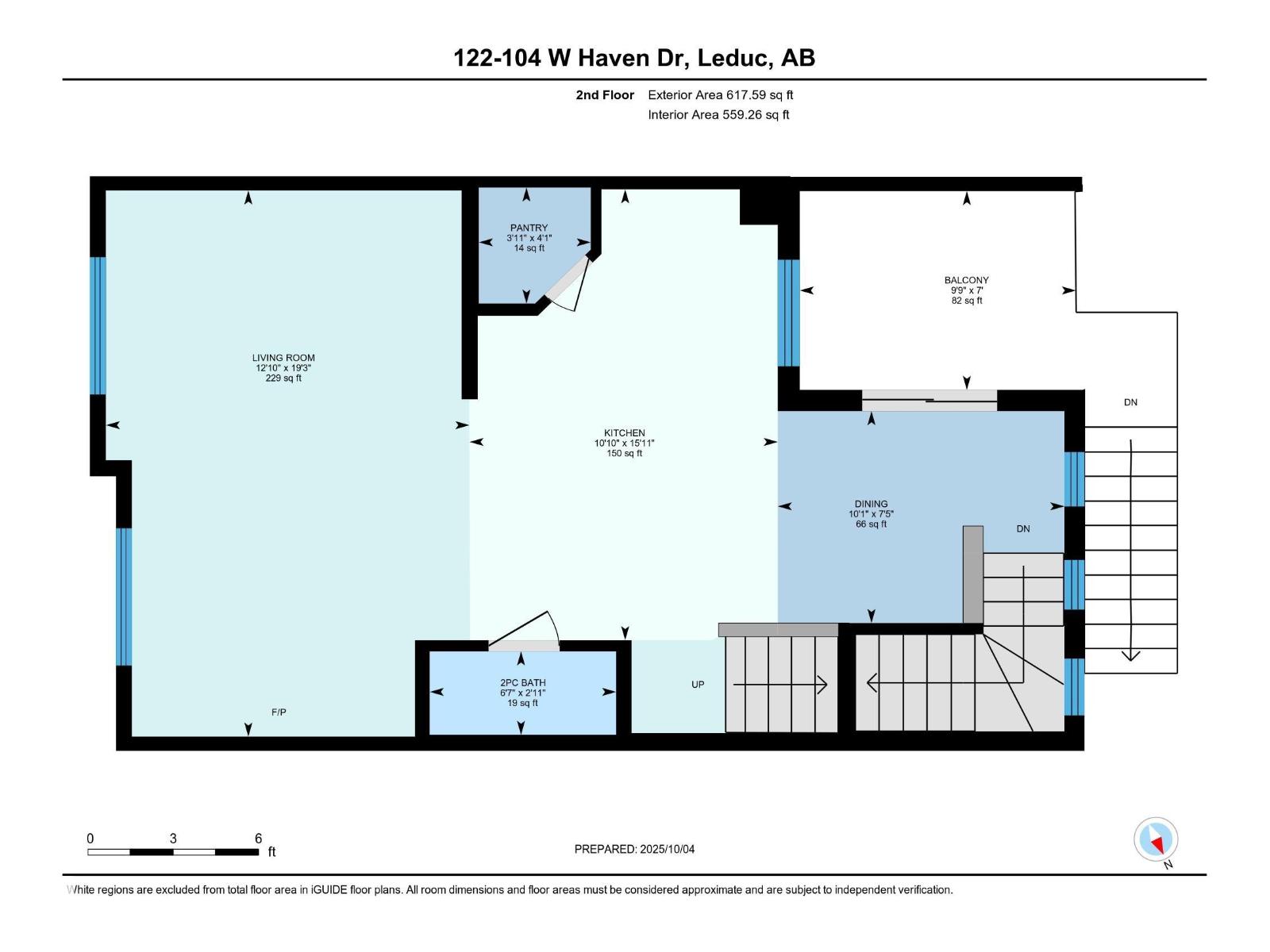#122 104 West Haven Dr Leduc, Alberta T9E 0N9
$265,000Maintenance, Exterior Maintenance, Insurance, Property Management
$413 Monthly
Maintenance, Exterior Maintenance, Insurance, Property Management
$413 MonthlyThis impeccably maintained townhouse, spanning 1,500+ square feet, is ready for you to move in. It features three spacious bedrooms, three baths, brand new appliances and a bright, spacious layout on the main floor. The lower level offers ample space for laundry, storage, and additional needs. Location is essential for this unit, which includes four available parking stalls including an attached garage, gated access, a private back deck, and much more. (id:42336)
Property Details
| MLS® Number | E4460880 |
| Property Type | Single Family |
| Neigbourhood | West Haven |
| Amenities Near By | Airport, Schools |
| Parking Space Total | 4 |
| Structure | Deck |
Building
| Bathroom Total | 3 |
| Bedrooms Total | 3 |
| Amenities | Ceiling - 9ft |
| Appliances | Dishwasher, Dryer, Microwave Range Hood Combo, Refrigerator, Stove, Washer |
| Basement Type | None |
| Constructed Date | 2008 |
| Construction Style Attachment | Attached |
| Half Bath Total | 1 |
| Heating Type | Forced Air |
| Stories Total | 3 |
| Size Interior | 1590 Sqft |
| Type | Row / Townhouse |
Parking
| Attached Garage | |
| Stall |
Land
| Acreage | No |
| Land Amenities | Airport, Schools |
| Size Irregular | 185.81 |
| Size Total | 185.81 M2 |
| Size Total Text | 185.81 M2 |
Rooms
| Level | Type | Length | Width | Dimensions |
|---|---|---|---|---|
| Upper Level | Living Room | 19.2 m | 12.8 m | 19.2 m x 12.8 m |
| Upper Level | Dining Room | 10.1 m | Measurements not available x 10.1 m | |
| Upper Level | Kitchen | 15.9 m | 10.8 m | 15.9 m x 10.8 m |
| Upper Level | Primary Bedroom | 12' x 12.1' | ||
| Upper Level | Bedroom 2 | 13.9 m | Measurements not available x 13.9 m | |
| Upper Level | Bedroom 3 | 10.5 m | Measurements not available x 10.5 m |
https://www.realtor.ca/real-estate/28952510/122-104-west-haven-dr-leduc-west-haven
Interested?
Contact us for more information
Amanda Annetts
Associate
(780) 439-9696

9920 79 Ave Nw
Edmonton, Alberta T6E 1R4
(780) 433-9999
(780) 439-9696


