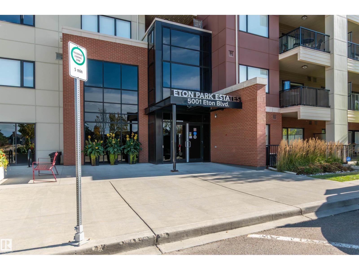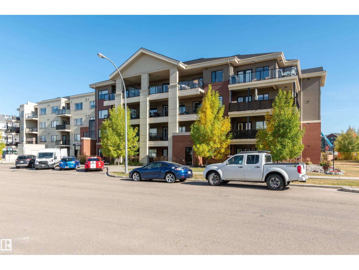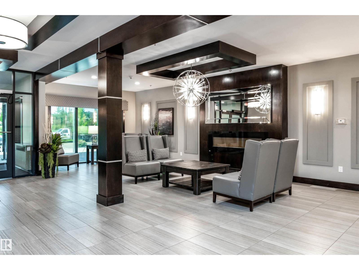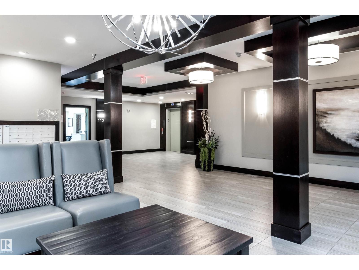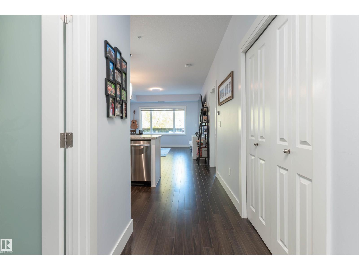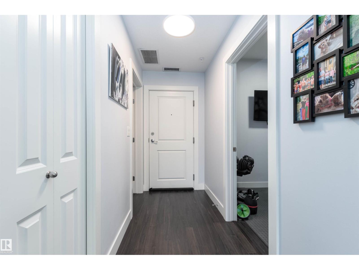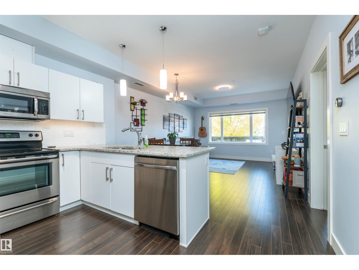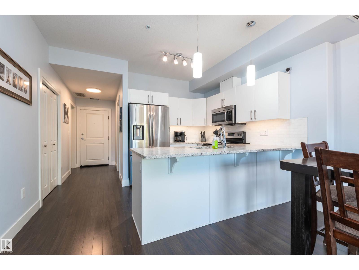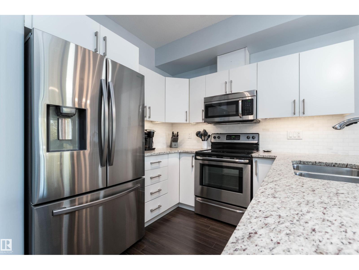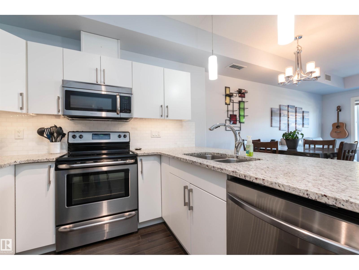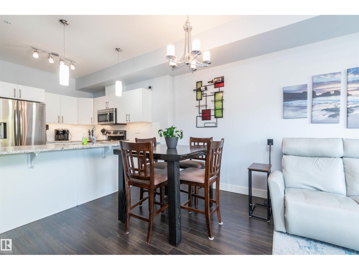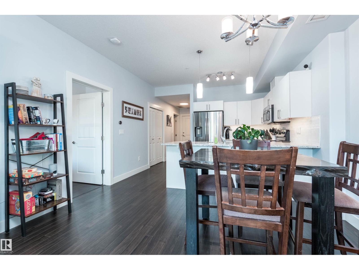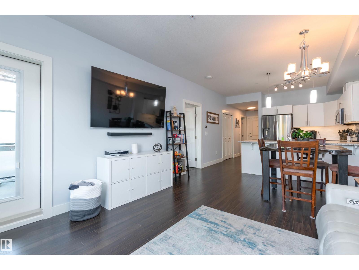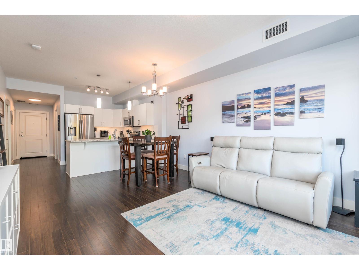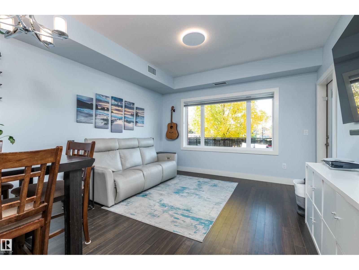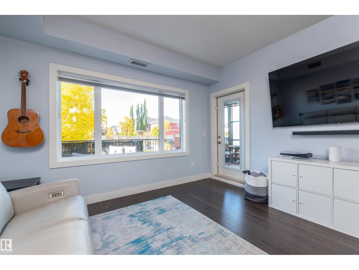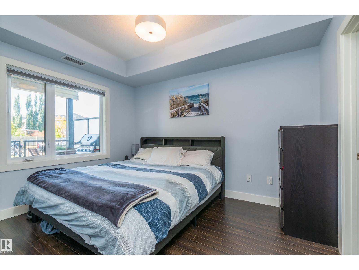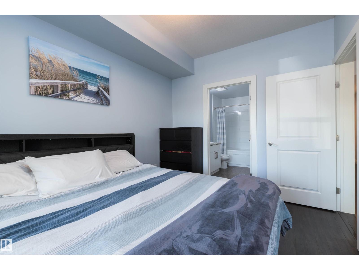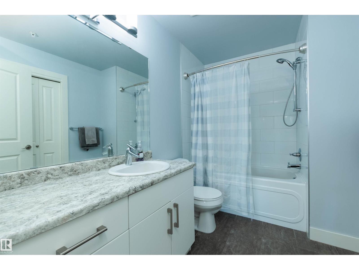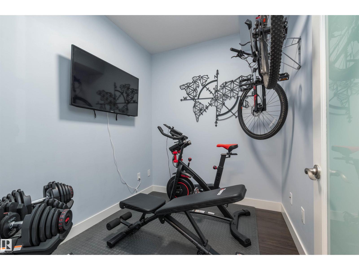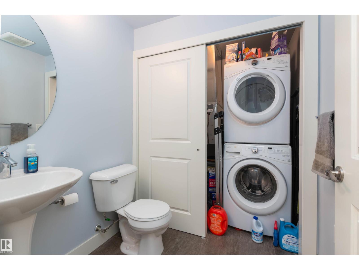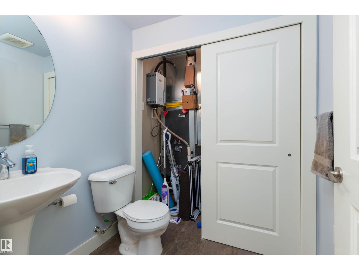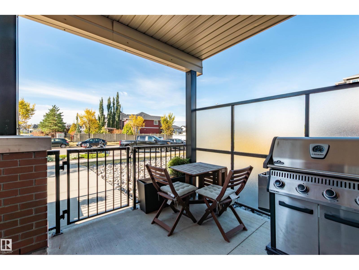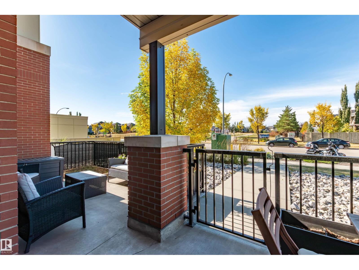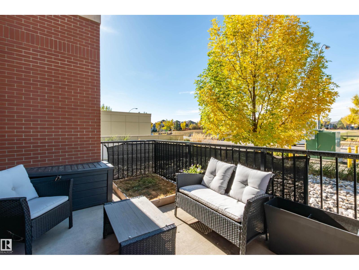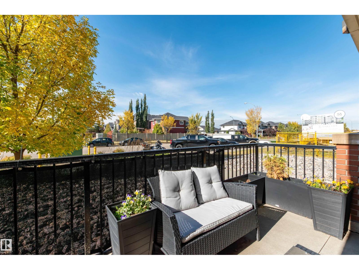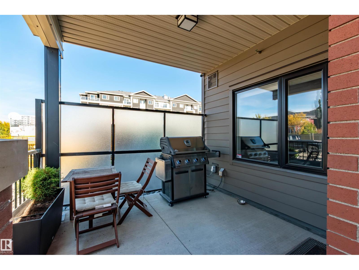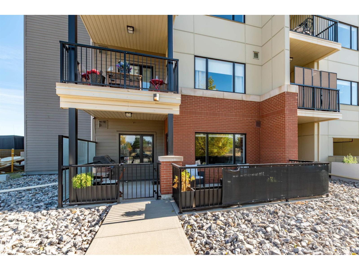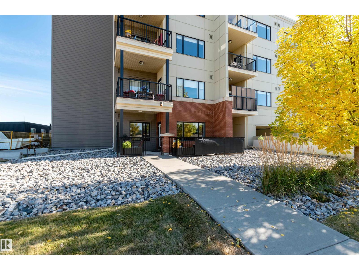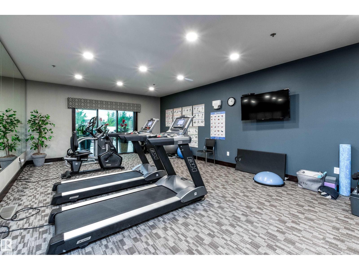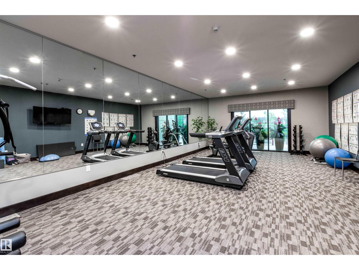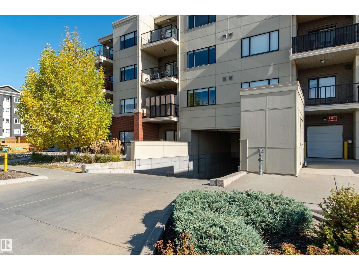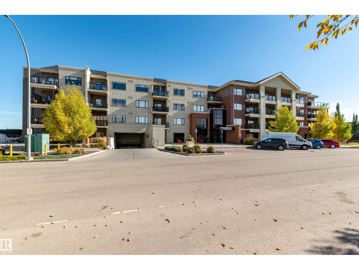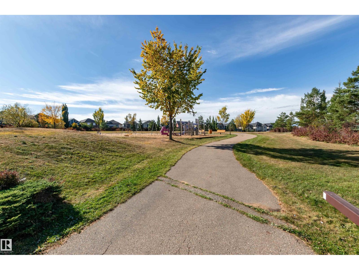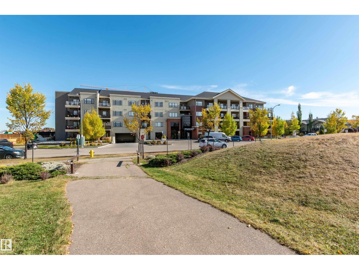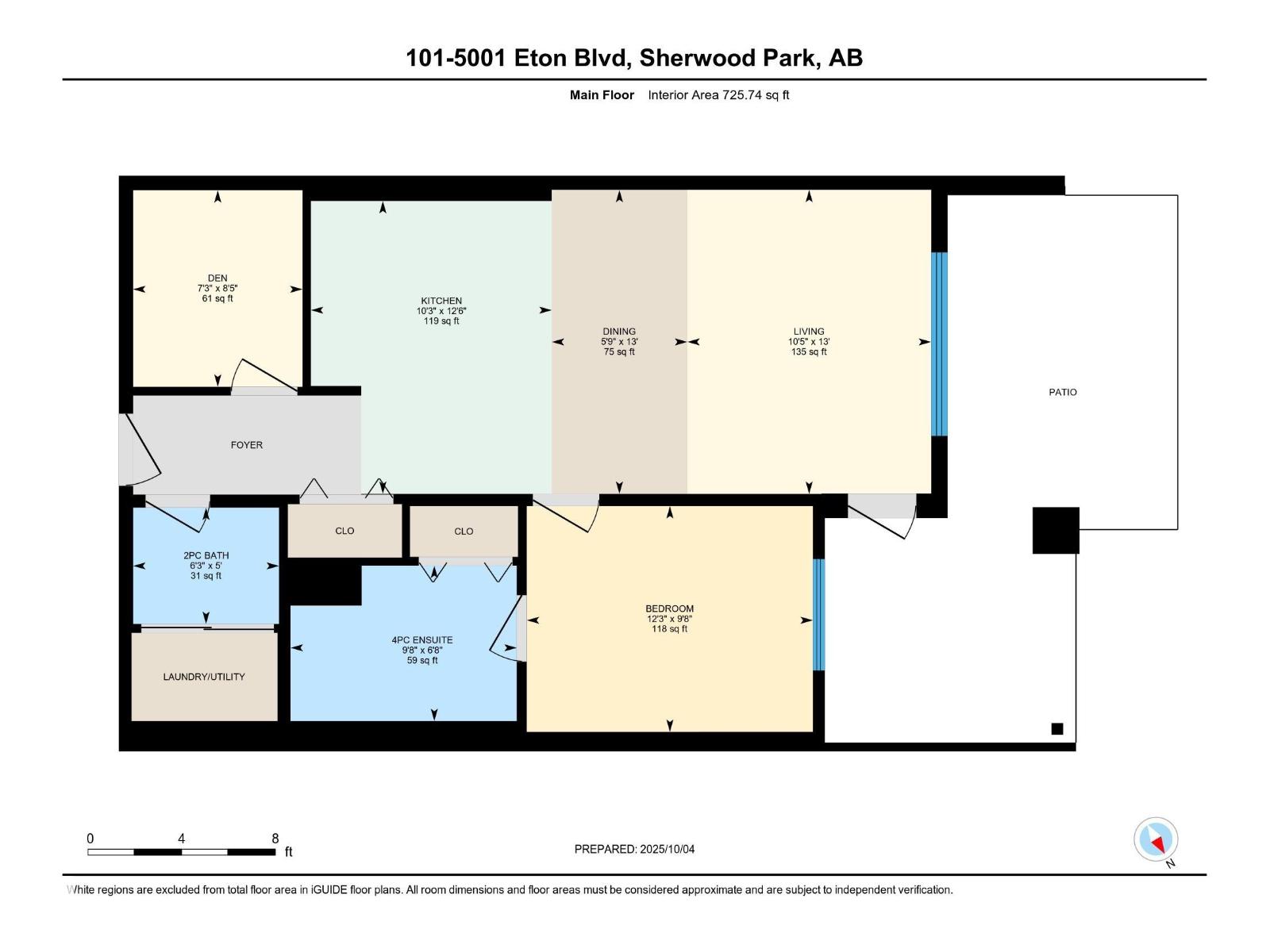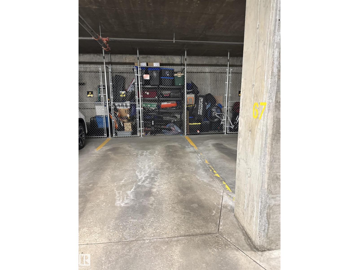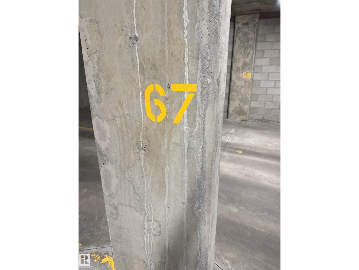#101 5001 Eton Bv Sherwood Park, Alberta T8H 0N7
$264,500Maintenance, Exterior Maintenance, Heat, Insurance, Landscaping, Other, See Remarks, Property Management, Water
$506.25 Monthly
Maintenance, Exterior Maintenance, Heat, Insurance, Landscaping, Other, See Remarks, Property Management, Water
$506.25 MonthlyFabulous location with VIEWS of the PARK across the street, walking trails and steps away from Italian Centre, new Rexall drug store, shopping, restaurants, recreation centres. and hospital. 18 PLUS ADULT LIVING. This spacious CORNER unit is bursting with natural light from the WEST facing windows. Laminate flooring through out the great room that includes a modern white kitchen with stainless steel appliances and granite island that over looks the dining area and living room.Primary bedroom boasts a walk in closet and ensuite including a jetted tub. Den, guest bath and in suite laundry compliment this simply elegant unit! OVERSIZED patio is lovely and offers PARK VIEWS, separate entrance and easy access to visitor parking. HEATED underground parking (67) & LOW condo fees include HEAT & WATER. Nothing to do but move in and LOVE living here! A relaxed, maintenance-free lifestyle awaits! (id:42336)
Property Details
| MLS® Number | E4460908 |
| Property Type | Single Family |
| Neigbourhood | Emerald Hills |
| Amenities Near By | Playground, Public Transit, Schools, Shopping |
| Features | Private Setting, Closet Organizers, No Smoking Home |
| Parking Space Total | 1 |
| Structure | Patio(s) |
Building
| Bathroom Total | 2 |
| Bedrooms Total | 1 |
| Amenities | Ceiling - 9ft |
| Appliances | Dishwasher, Dryer, Microwave Range Hood Combo, Refrigerator, Stove, Washer, Window Coverings |
| Basement Type | None |
| Constructed Date | 2015 |
| Half Bath Total | 1 |
| Heating Type | Heat Pump |
| Size Interior | 726 Sqft |
| Type | Apartment |
Parking
| Parkade | |
| Underground |
Land
| Acreage | No |
| Land Amenities | Playground, Public Transit, Schools, Shopping |
Rooms
| Level | Type | Length | Width | Dimensions |
|---|---|---|---|---|
| Main Level | Living Room | 3.96 m | 3.18 m | 3.96 m x 3.18 m |
| Main Level | Dining Room | 3.96 m | 1.77 m | 3.96 m x 1.77 m |
| Main Level | Kitchen | 3.82 m | 3.14 m | 3.82 m x 3.14 m |
| Main Level | Den | 2.56 m | 2.21 m | 2.56 m x 2.21 m |
| Main Level | Primary Bedroom | 2.94 m | 3.73 m | 2.94 m x 3.73 m |
https://www.realtor.ca/real-estate/28953033/101-5001-eton-bv-sherwood-park-emerald-hills
Interested?
Contact us for more information
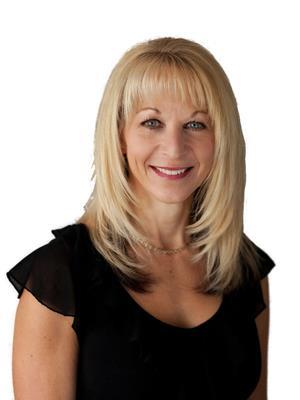
Angie K. Aspin
Associate
www.angieaspin.com/

510- 800 Broadmoor Blvd
Sherwood Park, Alberta T8A 4Y6
(780) 449-2800
(780) 449-3499


