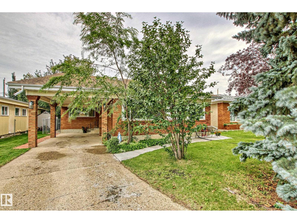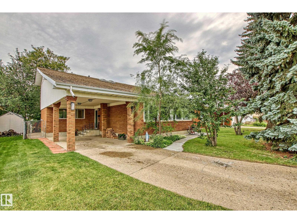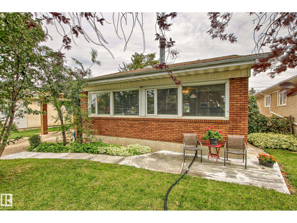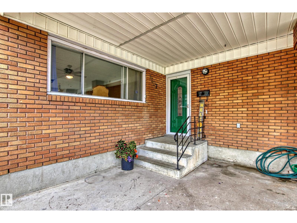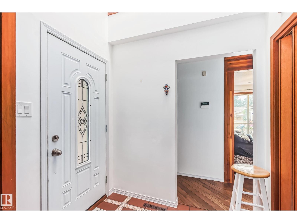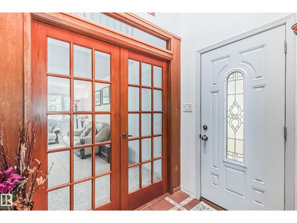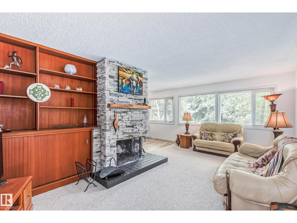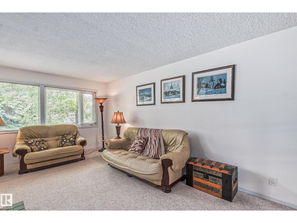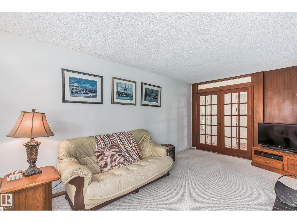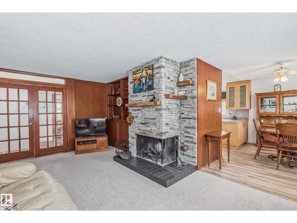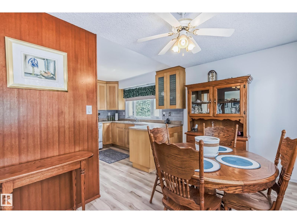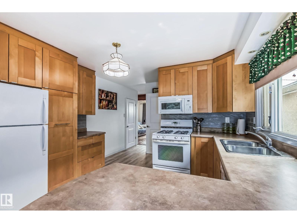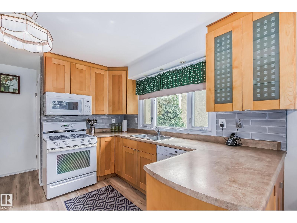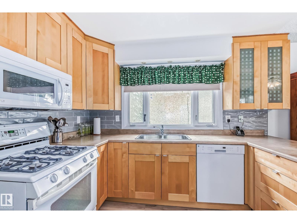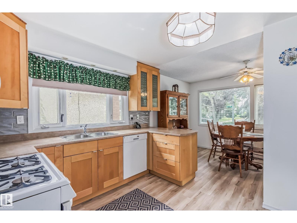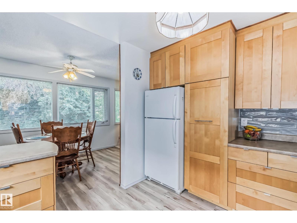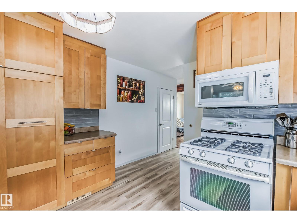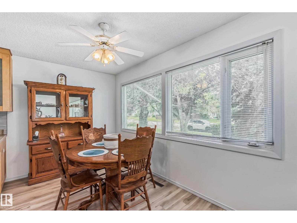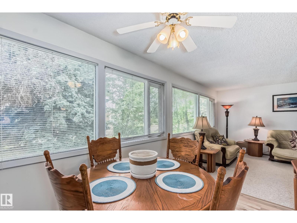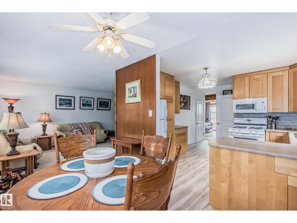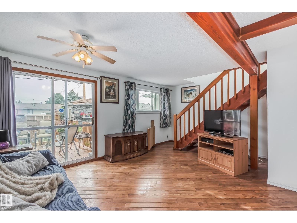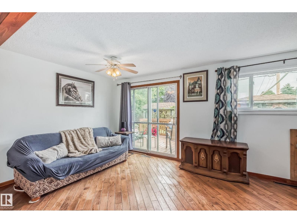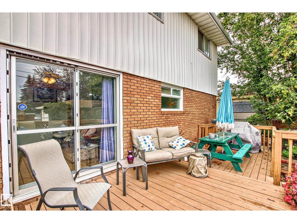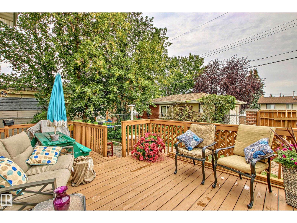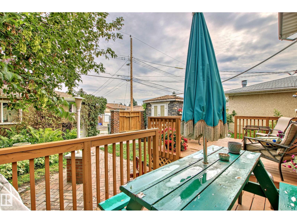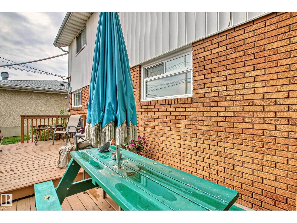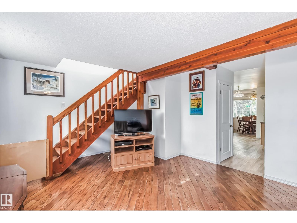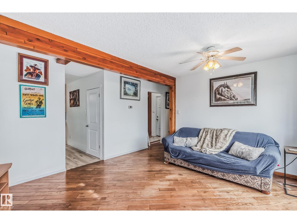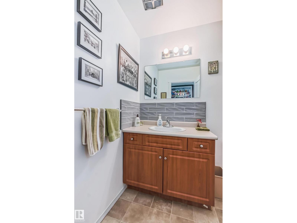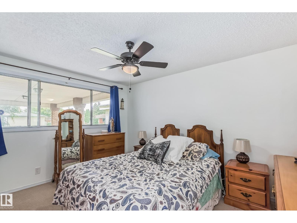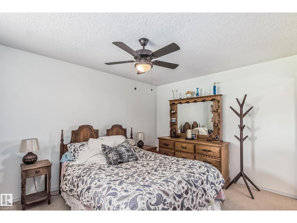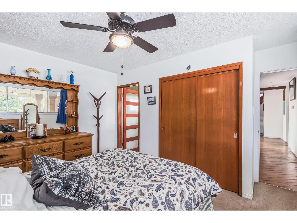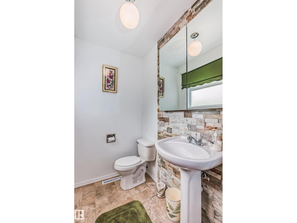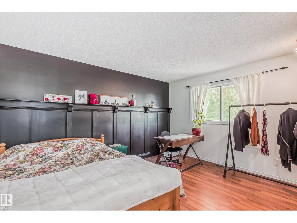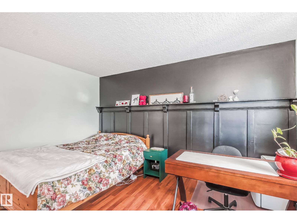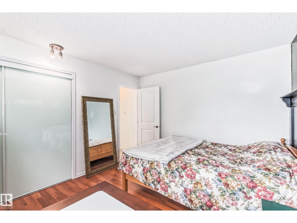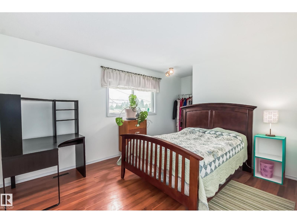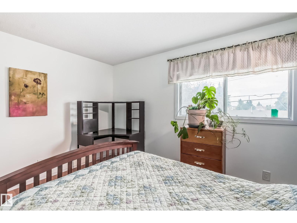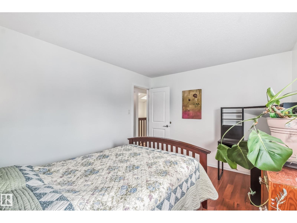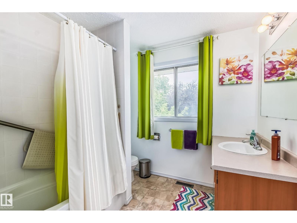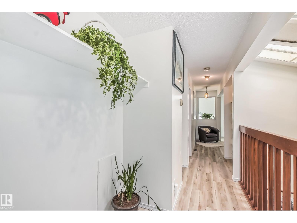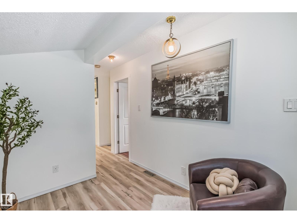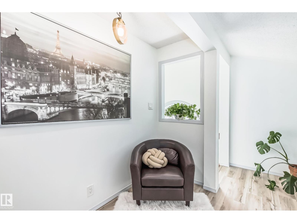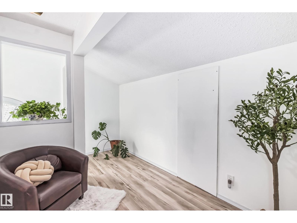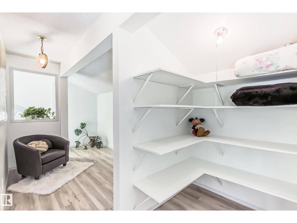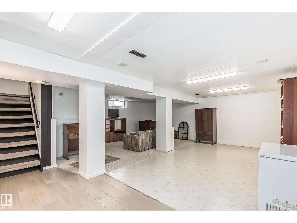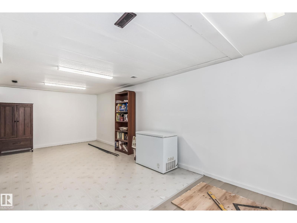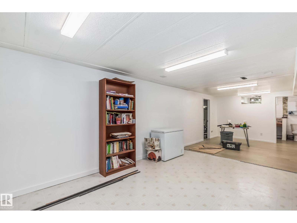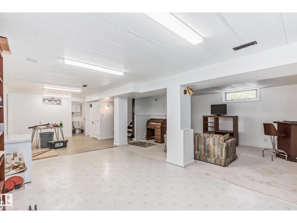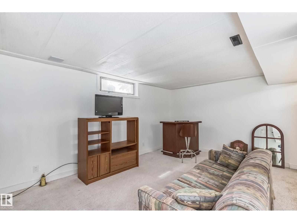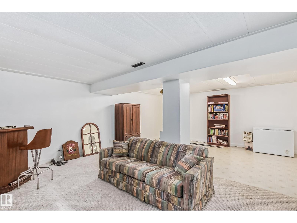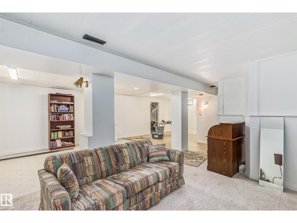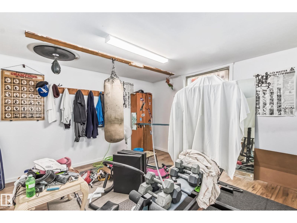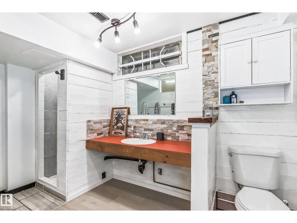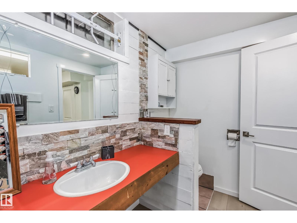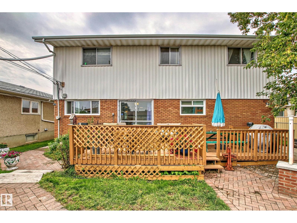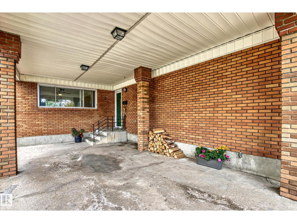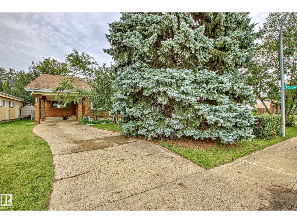8507 56 St Nw Edmonton, Alberta T6B 1H8
$579,500
RARE CHANCE to OWN a multi-level BRICK in one of Edmonton's most desired neighborhoods. Welcome, to this incredibly unique, well maintained & fully finished FORMER SHOWHOME in Kenilworth! Upon pulling up, you'll notice the front drive access with covered carport & room to park 3 vehicles. The main floor offers a large living area w/ cozy wood-burning fireplace, ample natural light & attractive appointments. There is also a spacious dining area & large upgraded kitchen w/ gas stove! At the back, you'll find a beautiful family room w/ GLEAMING refinished hardwood & direct access to the rear deck. The spacious primary includes a 2-pc ensuite (rare for Kenilworth!), with ample room to add a shower if desired. Upstairs are 2 more large bedrooms & a spacious 4-pc bath. Downstairs contains another family room, bedroom & 3-pc bath. The basement could accommodate a suite if desired. Out back is more parking, a garage & large shed. UPGRADES INCLUDE: GARAGE ROOF, FURNACE & HWT (2015) & MOST WINDOWS! Don't miss out! (id:42336)
Open House
This property has open houses!
2:00 pm
Ends at:4:00 pm
Property Details
| MLS® Number | E4461031 |
| Property Type | Single Family |
| Neigbourhood | Kenilworth |
| Amenities Near By | Golf Course, Public Transit, Schools, Shopping |
| Features | Private Setting, Flat Site, Lane |
| Structure | Deck |
Building
| Bathroom Total | 4 |
| Bedrooms Total | 3 |
| Appliances | Dishwasher, Dryer, Garage Door Opener Remote(s), Garage Door Opener, Microwave Range Hood Combo, Refrigerator, Storage Shed, Gas Stove(s), Washer |
| Basement Development | Finished |
| Basement Type | Full (finished) |
| Ceiling Type | Open |
| Constructed Date | 1966 |
| Construction Style Attachment | Detached |
| Fireplace Fuel | Wood |
| Fireplace Present | Yes |
| Fireplace Type | Unknown |
| Half Bath Total | 2 |
| Heating Type | Forced Air |
| Stories Total | 2 |
| Size Interior | 1829 Sqft |
| Type | House |
Parking
| Parking Pad | |
| Carport | |
| Detached Garage |
Land
| Acreage | No |
| Fence Type | Fence |
| Land Amenities | Golf Course, Public Transit, Schools, Shopping |
| Size Irregular | 557.41 |
| Size Total | 557.41 M2 |
| Size Total Text | 557.41 M2 |
Rooms
| Level | Type | Length | Width | Dimensions |
|---|---|---|---|---|
| Above | Bedroom 2 | 3.81m x 3.24m | ||
| Above | Bedroom 3 | 3.38m x 4.05m | ||
| Main Level | Living Room | 5.64m x 3.58m | ||
| Main Level | Dining Room | 3.61m x 2.38m | ||
| Main Level | Kitchen | 3.20m x 3.23m | ||
| Main Level | Family Room | 4.51m x 4.20m | ||
| Main Level | Primary Bedroom | 3.69m x 3.86m |
https://www.realtor.ca/real-estate/28957363/8507-56-st-nw-edmonton-kenilworth
Interested?
Contact us for more information
Joel P. Teeling
Associate
(780) 450-6670
www.joelteeling.com/

4107 99 St Nw
Edmonton, Alberta T6E 3N4
(780) 450-6300
(780) 450-6670
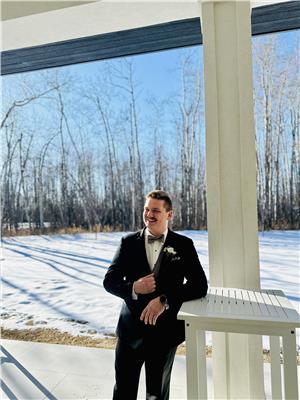
Travis Kuhn
Associate
https://soldbytraviskuhn.com/
https://www.facebook.com/soldbytraviskuhn
https://www.linkedin.com/in/travis-kuhn-2a665b1b7/
https://www.instagram.com/soldbytraviskuhn/

4107 99 St Nw
Edmonton, Alberta T6E 3N4
(780) 450-6300
(780) 450-6670


