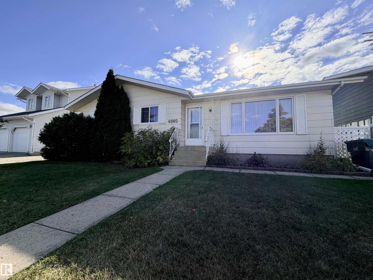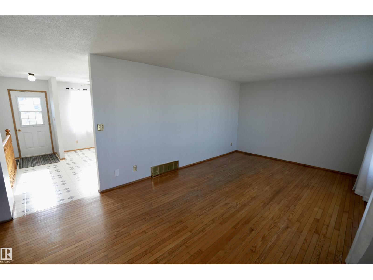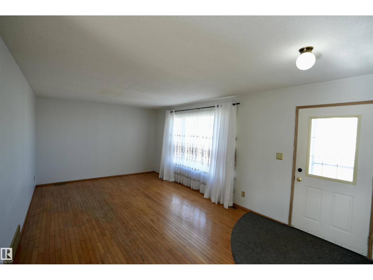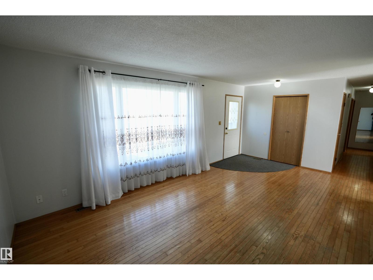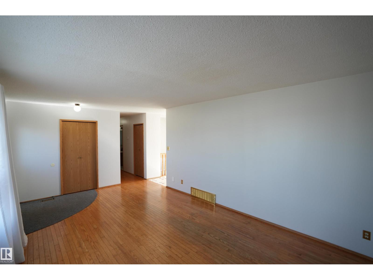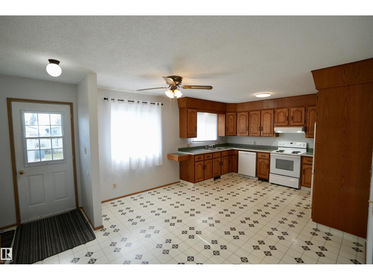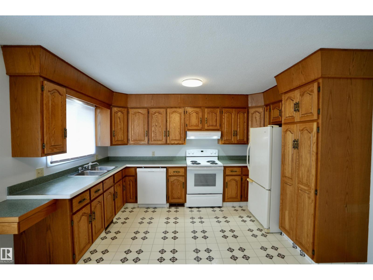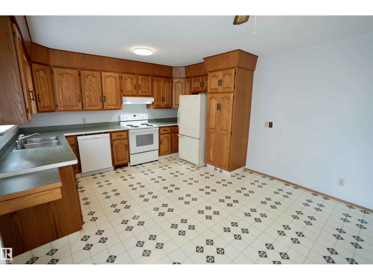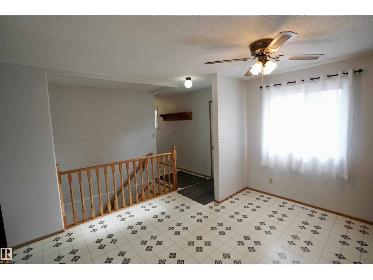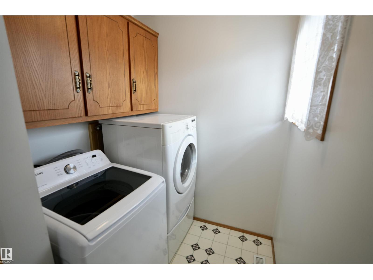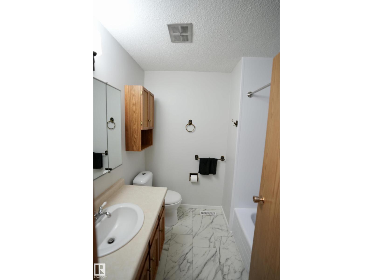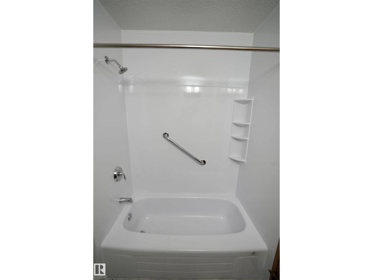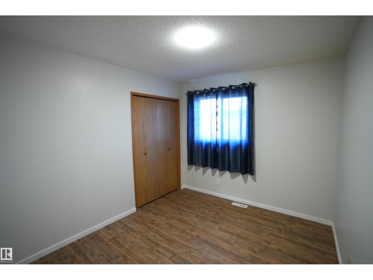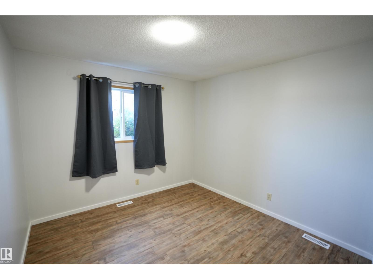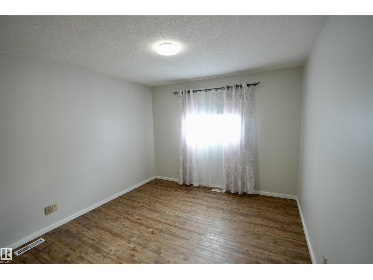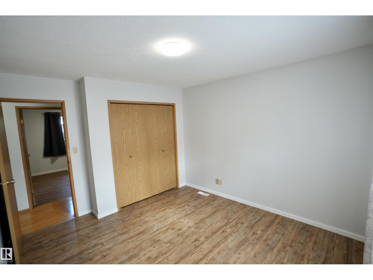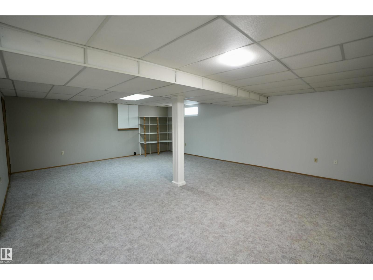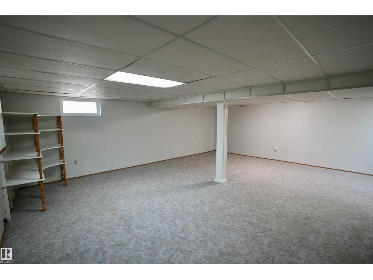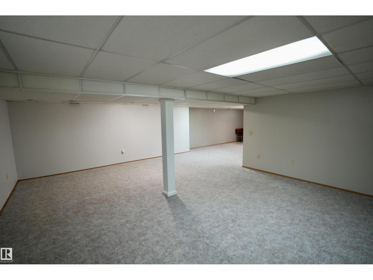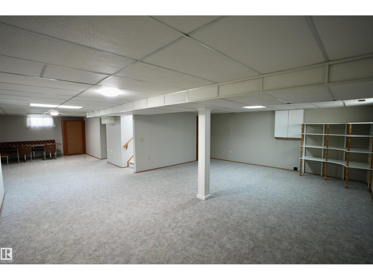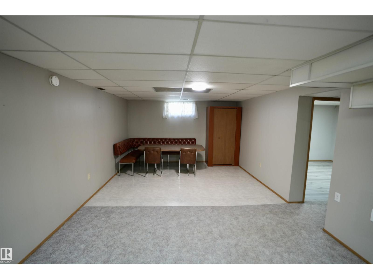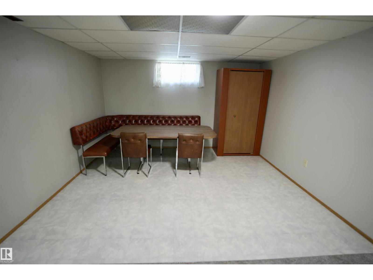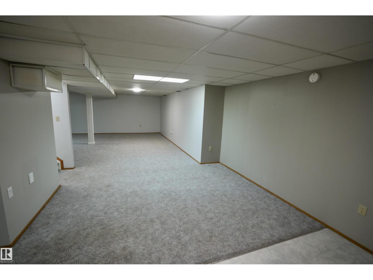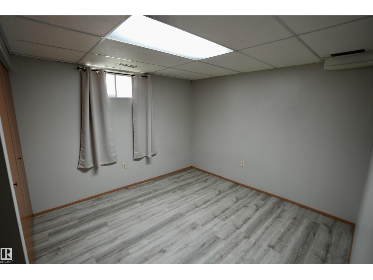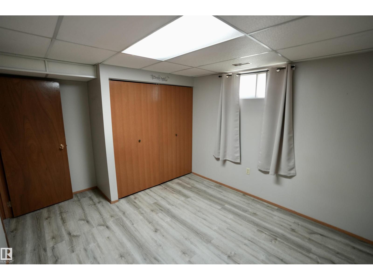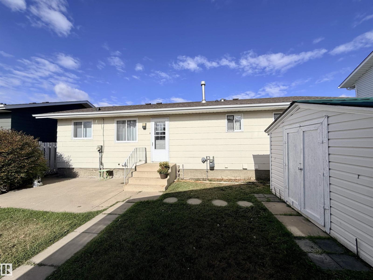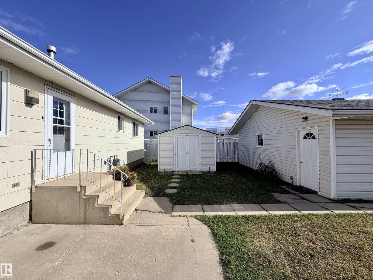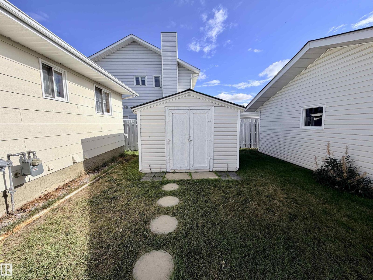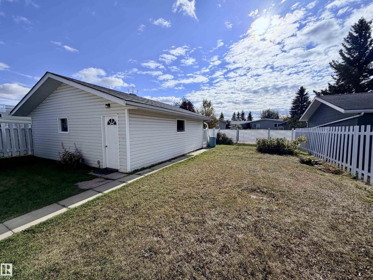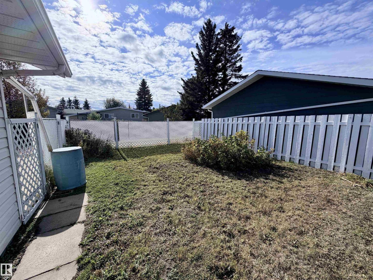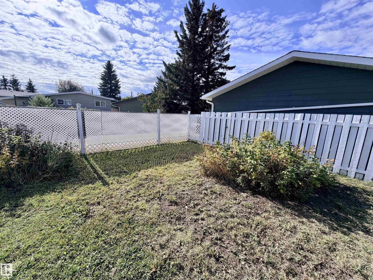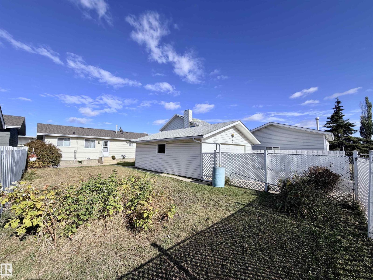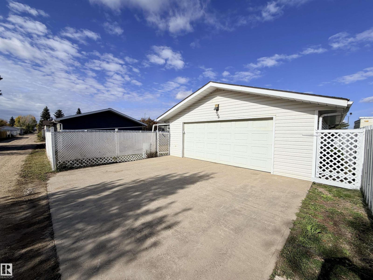4005 48 Av St. Paul Town, Alberta T0A 3A2
$282,500
Well-maintained home in a mature neighbourhood close to schools & amenities - perfect for families seeking comfort & convenience. Many major updates have already been completed, including windows, shingles & some flooring. The bright living room creates a welcoming atmosphere, while the kitchen and dining area flow together seamlessly for everyday functionality. The main bathroom features an updated tub & 3 bedrooms are located on the main floor. Bonuses include central vac & main floor laundry. Downstairs, the finished basement offers a spacious family room and additional rec area - ideal for a home office, hobby space, or play zone. A convenient 3 pc bath with new shower and one more bedroom add practicality to the lower level. Step outside to a fenced yard with a cement patio area, perfect for relaxing and enjoying the warm summer sun. A double detached garage provides plenty of parking and storage. Move in, unpack, and start enjoying this comfortable and updated home in a great location. (id:42336)
Property Details
| MLS® Number | E4461055 |
| Property Type | Single Family |
| Neigbourhood | St. Paul Town |
| Amenities Near By | Playground, Schools, Shopping |
| Features | Lane |
| Structure | Patio(s) |
Building
| Bathroom Total | 2 |
| Bedrooms Total | 4 |
| Appliances | Dishwasher, Dryer, Garage Door Opener Remote(s), Garage Door Opener, Hood Fan, Refrigerator, Stove, Washer, Window Coverings |
| Architectural Style | Bungalow |
| Basement Development | Finished |
| Basement Type | Full (finished) |
| Constructed Date | 1985 |
| Construction Style Attachment | Detached |
| Heating Type | Forced Air |
| Stories Total | 1 |
| Size Interior | 1164 Sqft |
| Type | House |
Parking
| Detached Garage |
Land
| Acreage | No |
| Land Amenities | Playground, Schools, Shopping |
Rooms
| Level | Type | Length | Width | Dimensions |
|---|---|---|---|---|
| Basement | Family Room | 5.72 m | 7.28 m | 5.72 m x 7.28 m |
| Basement | Bedroom 4 | 3.17 m | 3.92 m | 3.17 m x 3.92 m |
| Basement | Recreation Room | 6.26 m | 3.85 m | 6.26 m x 3.85 m |
| Basement | Utility Room | 2.68 m | 1.41 m | 2.68 m x 1.41 m |
| Main Level | Living Room | 3.6 m | 5.98 m | 3.6 m x 5.98 m |
| Main Level | Dining Room | 3.9 m | 2.3 m | 3.9 m x 2.3 m |
| Main Level | Kitchen | 3.9 m | 2.4 m | 3.9 m x 2.4 m |
| Main Level | Primary Bedroom | 3.3 m | 3.9 m | 3.3 m x 3.9 m |
| Main Level | Bedroom 2 | 3.15 m | 2.79 m | 3.15 m x 2.79 m |
| Main Level | Bedroom 3 | 3.15 m | 3.08 m | 3.15 m x 3.08 m |
| Main Level | Laundry Room | 1.73 m | 2.29 m | 1.73 m x 2.29 m |
https://www.realtor.ca/real-estate/28958288/4005-48-av-st-paul-town-st-paul-town
Interested?
Contact us for more information

Tyler J. Poirier
Broker
(780) 645-6619
www.century21poirier.com/
https://twitter.com/typoirier
https://www.facebook.com/Century21Poirier/
https://www.linkedin.com/in/tyler-poirier-b7b709107?trk=hp-identity-name

101-4341 50 Ave
St Paul, Alberta T0A 3A3
(780) 645-4535
(780) 645-6619


