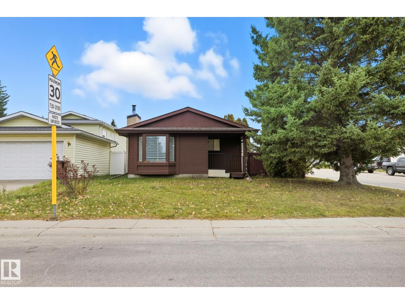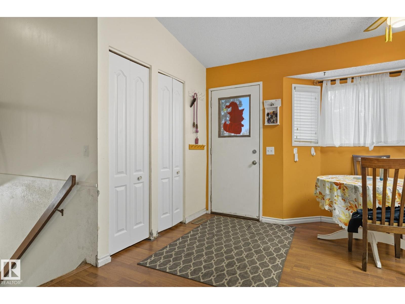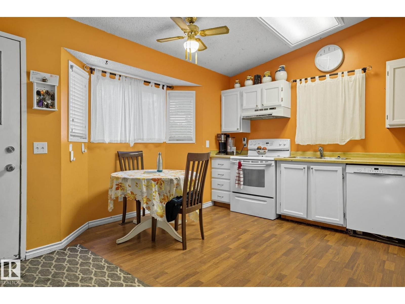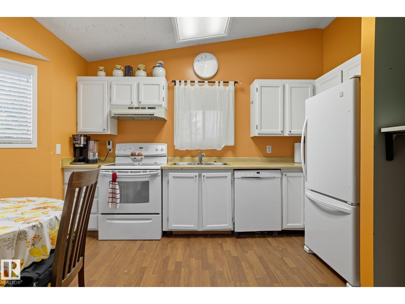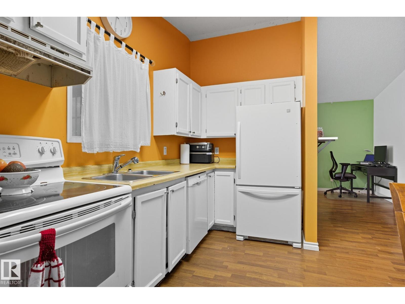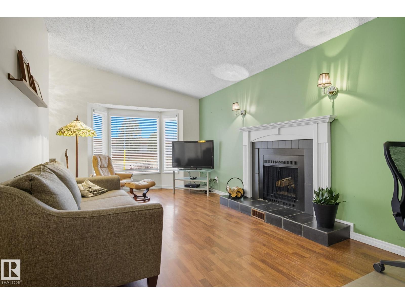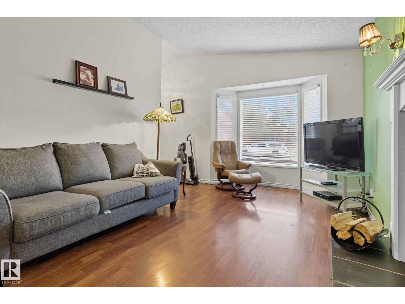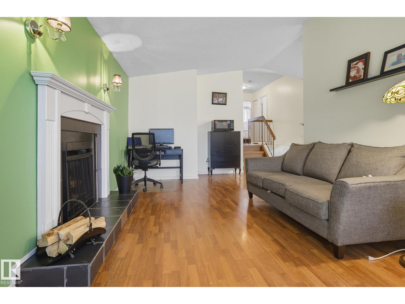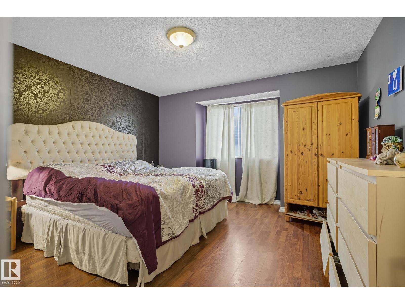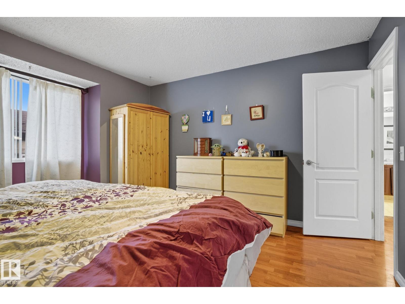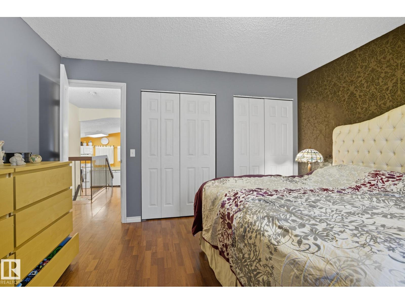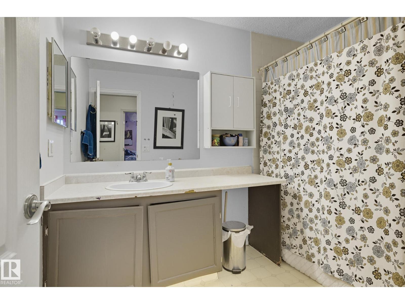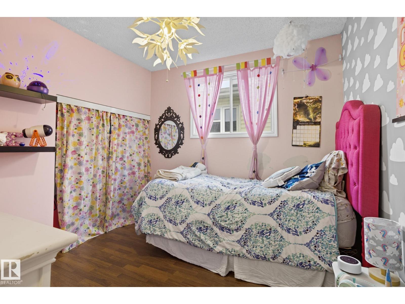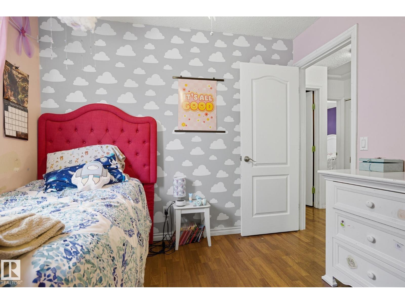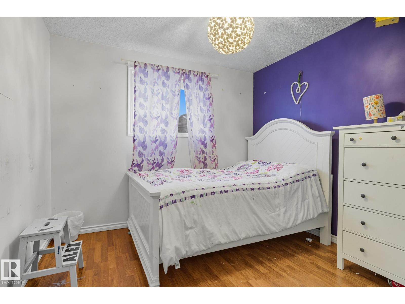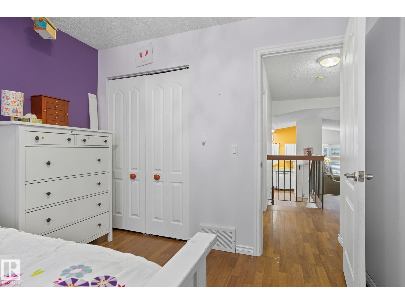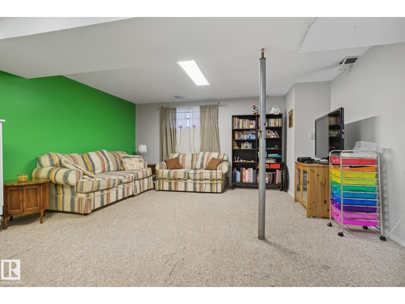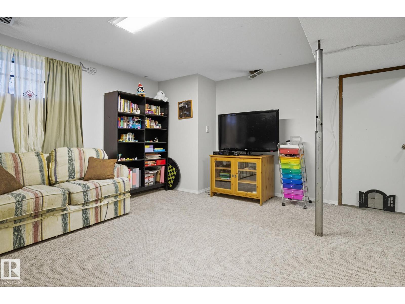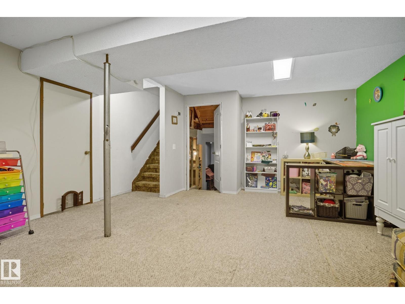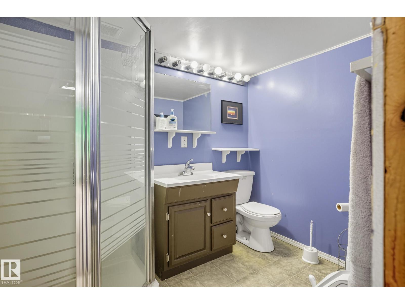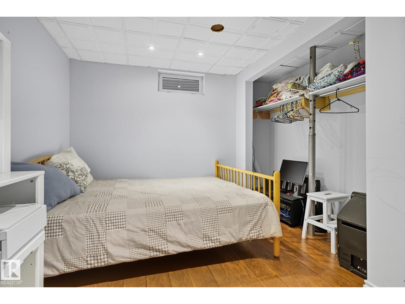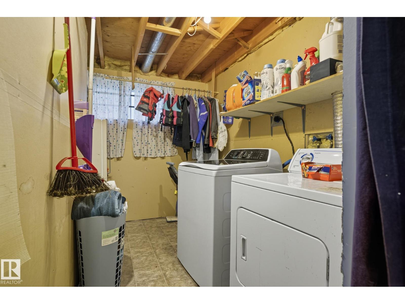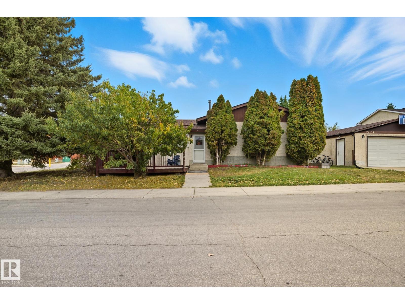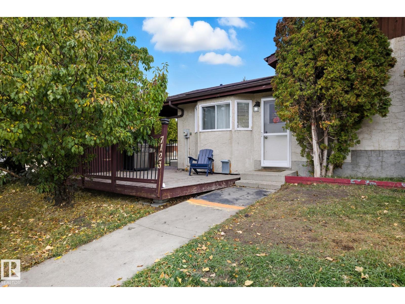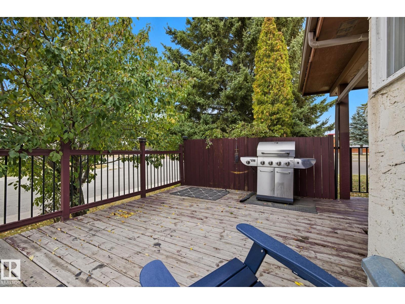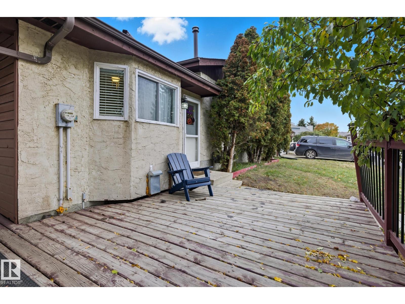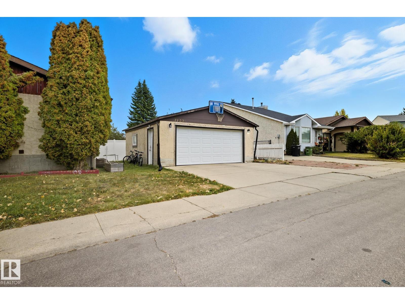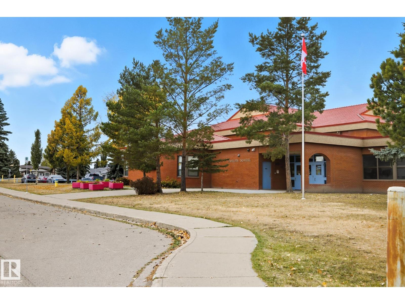7123 187a St Nw Edmonton, Alberta T5T 5E8
$384,900
Welcome to this charming, air-conditioned 4-level split perfectly situated on a corner lot just steps from Lymburn School!! The main floor features a bright and spacious living area filled with natural light, a cozy wood-burning fireplace, and an open-concept kitchen-perfect for entertaining. Upstairs, you will find three generously sized bedrooms and a 4-piece bathroom. The lower level offers a large rec room, an additional 3-piece bathroom, and a convenient laundry area. Completing the home, the basement includes a fourth bedroom and ample storage space. Enjoy peace of mind with newer mechanical upgrades, including furnace, hot water tank, central A/C and roof. Outside the double detached garage comes equipped with a newer garage door opener and offers plenty of parking space. Located in a family-friendly neighbourhood, you are just minutes from shopping, parks and schools, with easy access to the Whitemud and Henday. (id:42336)
Open House
This property has open houses!
1:00 pm
Ends at:3:00 pm
Property Details
| MLS® Number | E4461075 |
| Property Type | Single Family |
| Neigbourhood | Lymburn |
| Amenities Near By | Playground, Public Transit, Schools, Shopping |
| Features | Cul-de-sac, Corner Site, Flat Site, No Back Lane, No Smoking Home, Level |
| Parking Space Total | 4 |
| Structure | Deck, Porch |
Building
| Bathroom Total | 2 |
| Bedrooms Total | 4 |
| Appliances | Dishwasher, Dryer, Garage Door Opener Remote(s), Garage Door Opener, Hood Fan, Microwave, Stove, Window Coverings, Refrigerator |
| Basement Development | Finished |
| Basement Type | Full (finished) |
| Constructed Date | 1983 |
| Construction Style Attachment | Detached |
| Cooling Type | Central Air Conditioning |
| Fire Protection | Smoke Detectors |
| Fireplace Fuel | Wood |
| Fireplace Present | Yes |
| Fireplace Type | Unknown |
| Heating Type | Forced Air |
| Size Interior | 1050 Sqft |
| Type | House |
Parking
| Detached Garage |
Land
| Acreage | No |
| Land Amenities | Playground, Public Transit, Schools, Shopping |
| Size Irregular | 403.97 |
| Size Total | 403.97 M2 |
| Size Total Text | 403.97 M2 |
Rooms
| Level | Type | Length | Width | Dimensions |
|---|---|---|---|---|
| Lower Level | Bedroom 4 | 2.97 m | 4.22 m | 2.97 m x 4.22 m |
| Main Level | Living Room | 3.32 m | 4.17 m | 3.32 m x 4.17 m |
| Main Level | Dining Room | 2.56 m | 2.46 m | 2.56 m x 2.46 m |
| Main Level | Kitchen | 4.11 m | 1.87 m | 4.11 m x 1.87 m |
| Upper Level | Primary Bedroom | 3.92 m | 4.11 m | 3.92 m x 4.11 m |
| Upper Level | Bedroom 2 | 2.92 m | 2.78 m | 2.92 m x 2.78 m |
| Upper Level | Bedroom 3 | 3.03 m | 3.07 m | 3.03 m x 3.07 m |
https://www.realtor.ca/real-estate/28958926/7123-187a-st-nw-edmonton-lymburn
Interested?
Contact us for more information

Katie Harrison
Associate

3400-10180 101 St Nw
Edmonton, Alberta T5J 3S4
(855) 623-6900
https://www.onereal.ca/

Carson Langridge
Associate

3400-10180 101 St Nw
Edmonton, Alberta T5J 3S4
(855) 623-6900
https://www.onereal.ca/

Dan C. Chalifoux
Associate

3400-10180 101 St Nw
Edmonton, Alberta T5J 3S4
(855) 623-6900
https://www.onereal.ca/


