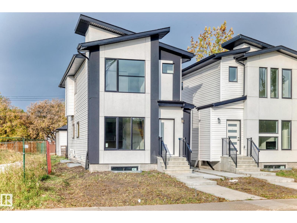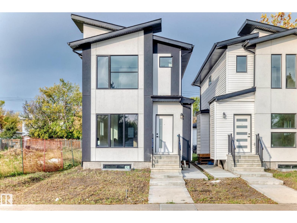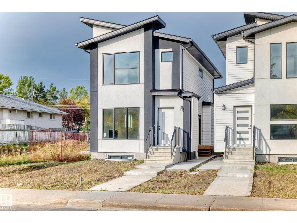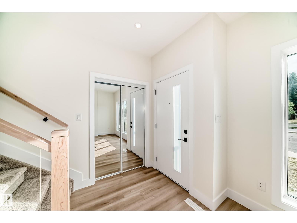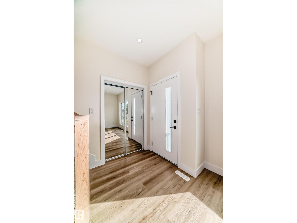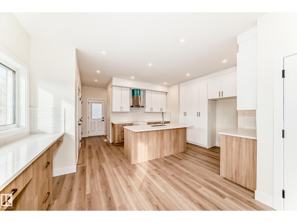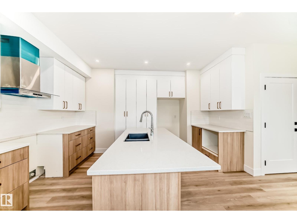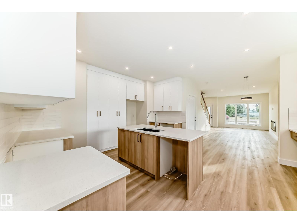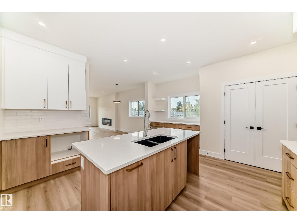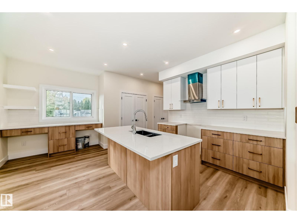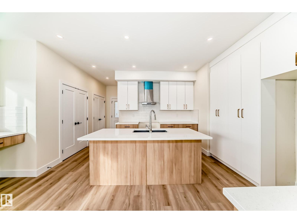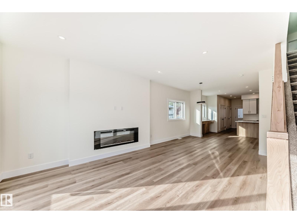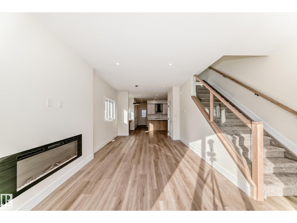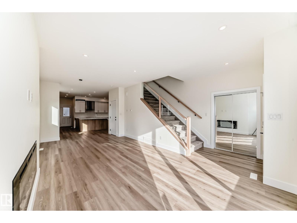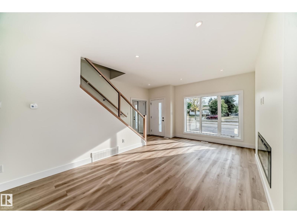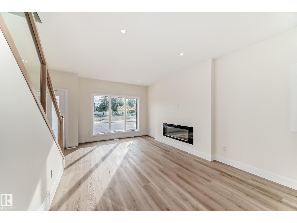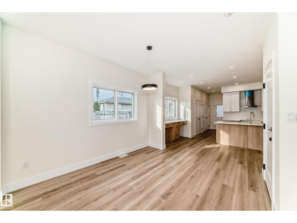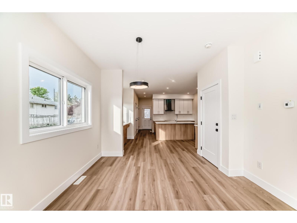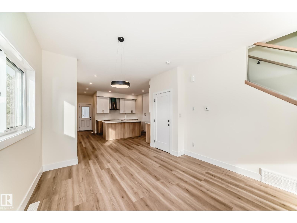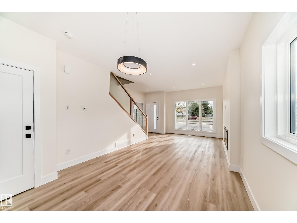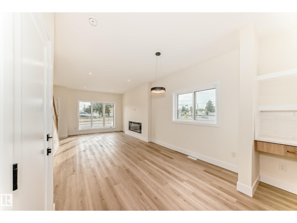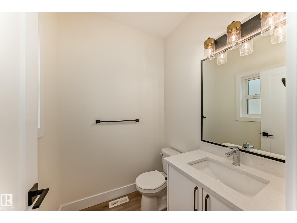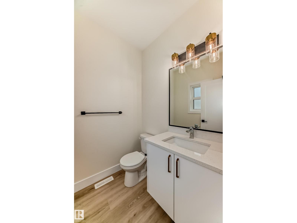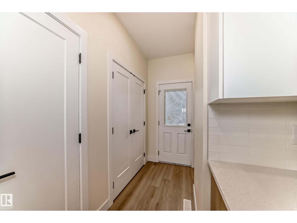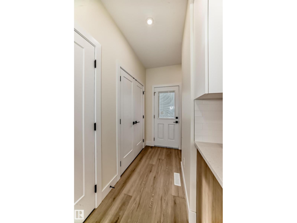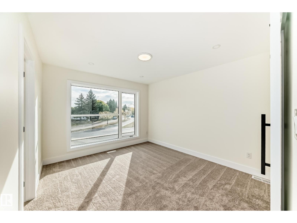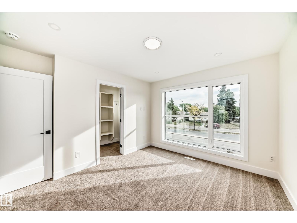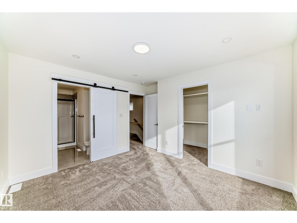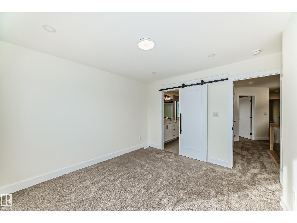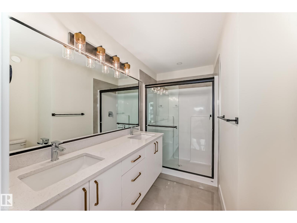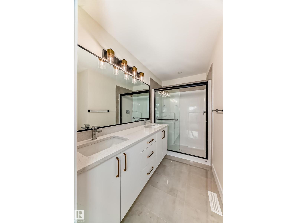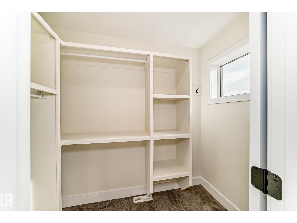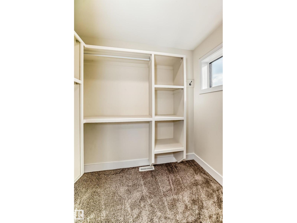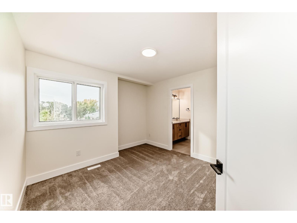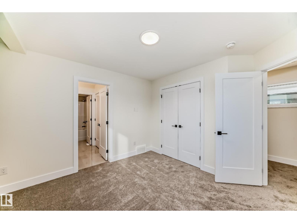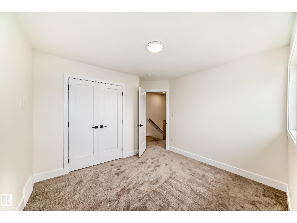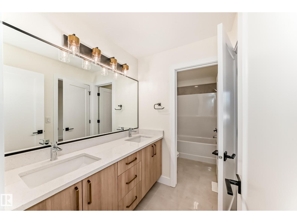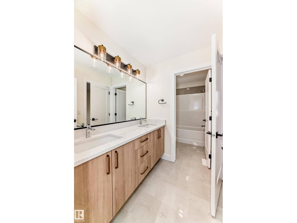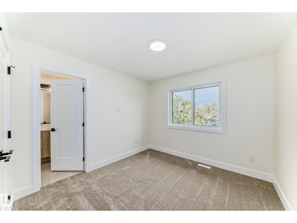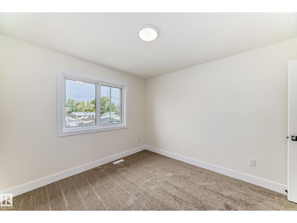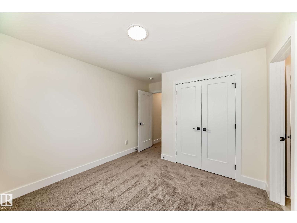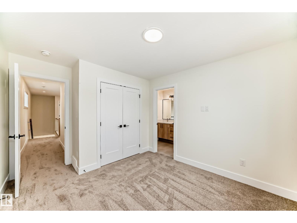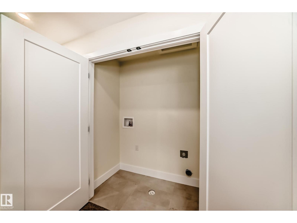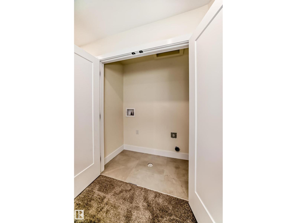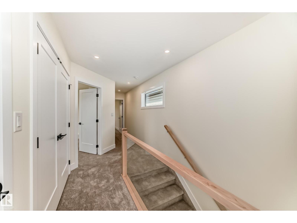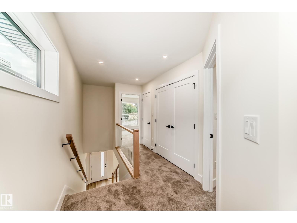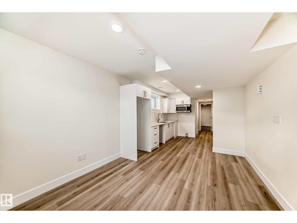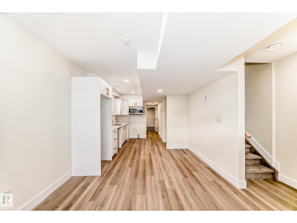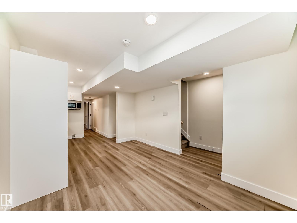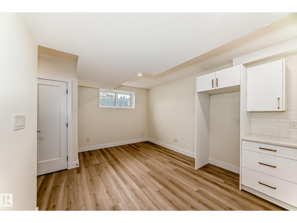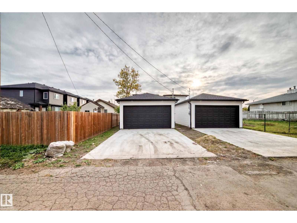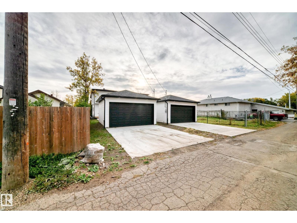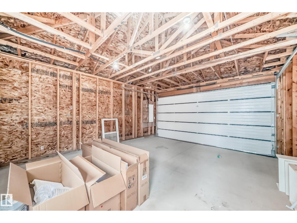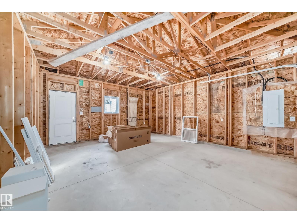10718 149 St Nw Nw Edmonton, Alberta T5P 1M2
$629,900
Stunning newly built 3 bed, 2.5 bath laned home featuring a finished legal basement suite and a double detached garage. Bright, open-concept floor plan with tons of natural light and modern finishes throughout. Located in a premium, high-demand community, these homes offer incredible value for homeowners or investors alike. Live upstairs and rent the suite, or add to your portfolio with a strong income-generating property. Great investment opportunity – don’t miss out! (id:42336)
Open House
This property has open houses!
12:00 pm
Ends at:3:00 pm
Property Details
| MLS® Number | E4461178 |
| Property Type | Single Family |
| Neigbourhood | High Park (Edmonton) |
| Amenities Near By | Public Transit, Schools, Shopping |
| Features | Lane, Closet Organizers |
| Structure | Deck |
Building
| Bathroom Total | 4 |
| Bedrooms Total | 4 |
| Amenities | Ceiling - 9ft |
| Appliances | Garage Door Opener |
| Basement Development | Finished |
| Basement Features | Suite |
| Basement Type | Full (finished) |
| Constructed Date | 2022 |
| Construction Style Attachment | Detached |
| Fire Protection | Smoke Detectors |
| Half Bath Total | 1 |
| Heating Type | Forced Air |
| Stories Total | 2 |
| Size Interior | 1590 Sqft |
| Type | House |
Parking
| Detached Garage |
Land
| Acreage | No |
| Land Amenities | Public Transit, Schools, Shopping |
| Size Irregular | 336.37 |
| Size Total | 336.37 M2 |
| Size Total Text | 336.37 M2 |
Rooms
| Level | Type | Length | Width | Dimensions |
|---|---|---|---|---|
| Basement | Bedroom 4 | Measurements not available | ||
| Main Level | Living Room | 3.76 m | 3.5 m | 3.76 m x 3.5 m |
| Main Level | Dining Room | 3.42 m | 3.5 m | 3.42 m x 3.5 m |
| Main Level | Kitchen | 4.34 m | 4.79 m | 4.34 m x 4.79 m |
| Upper Level | Primary Bedroom | 3.66 m | 3.27 m | 3.66 m x 3.27 m |
| Upper Level | Bedroom 2 | 3.31 m | 2.99 m | 3.31 m x 2.99 m |
| Upper Level | Bedroom 3 | 3.89 m | 3.11 m | 3.89 m x 3.11 m |
https://www.realtor.ca/real-estate/28962527/10718-149-st-nw-nw-edmonton-high-park-edmonton
Interested?
Contact us for more information
Inayat Garg
Associate
200-10471 178 St Nw
Edmonton, Alberta T5S 1R5
(780) 540-7590
(780) 540-7591

Abhinav Garg
Associate
https://www.facebook.com/profile.php?id=100091399396593
https://www.instagram.com/abhi.yourrealtor/
200-10471 178 St Nw
Edmonton, Alberta T5S 1R5
(780) 540-7590
(780) 540-7591


