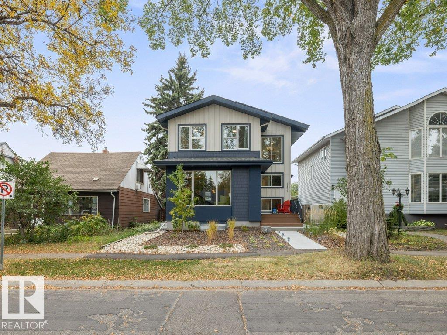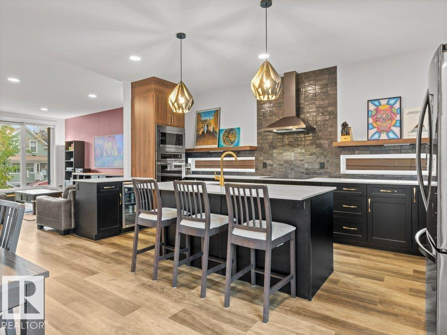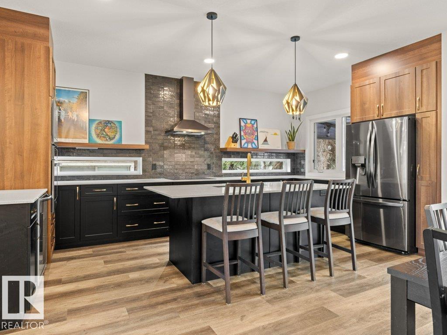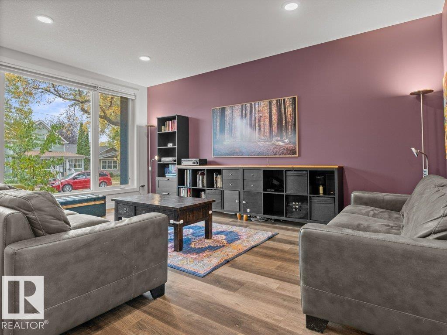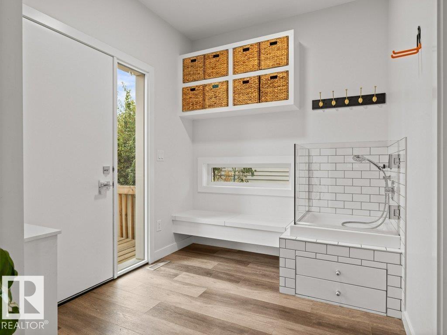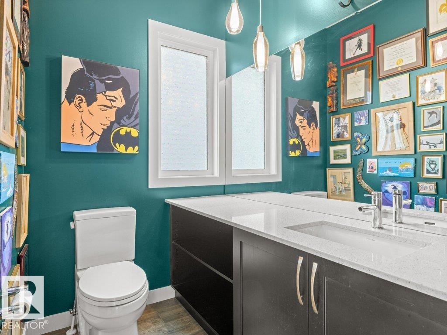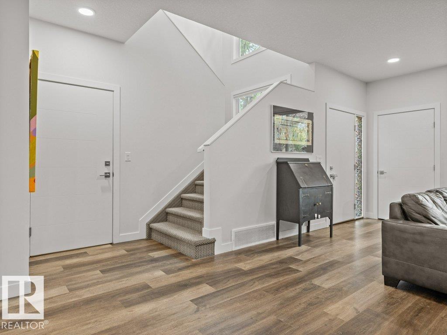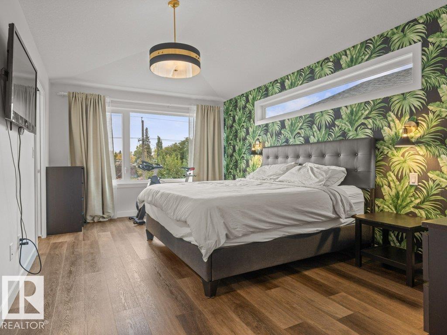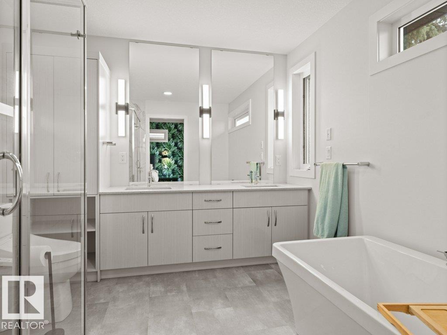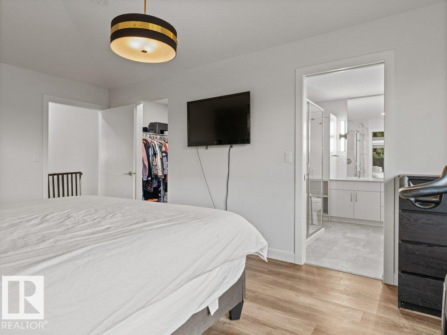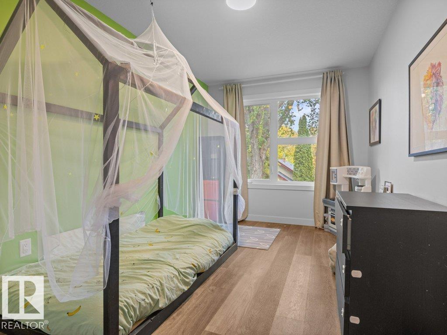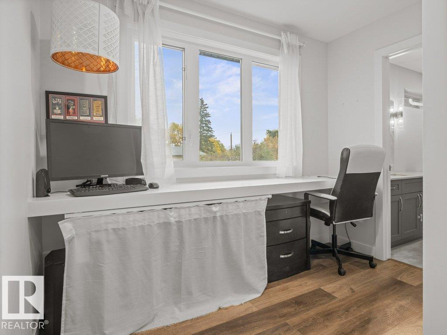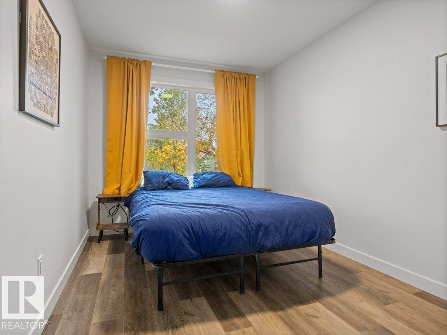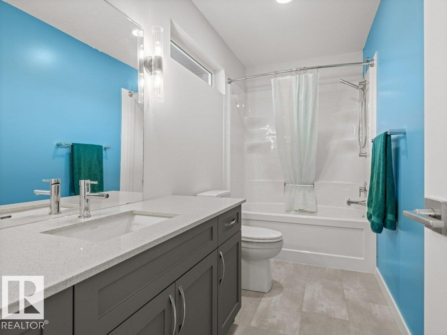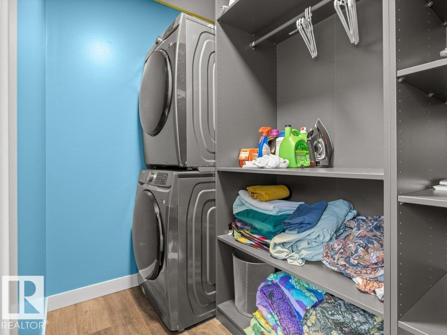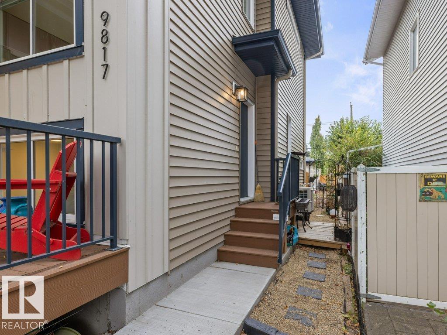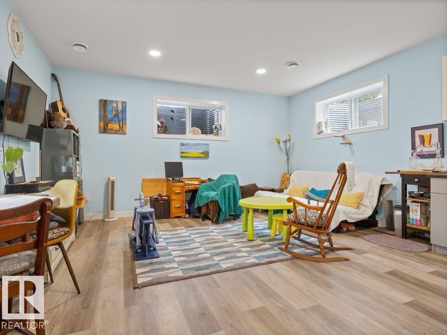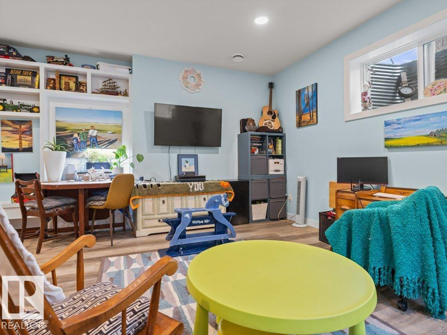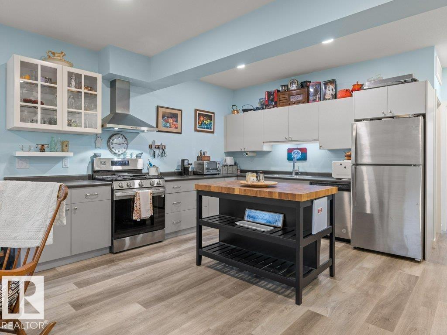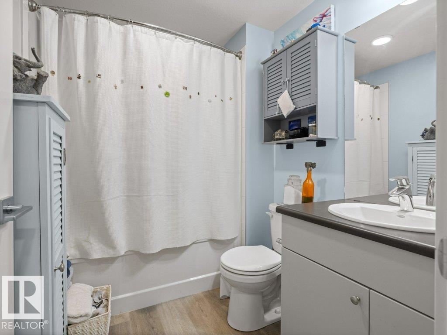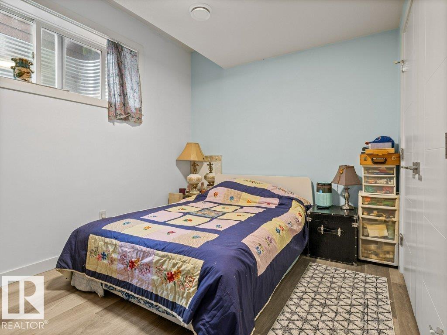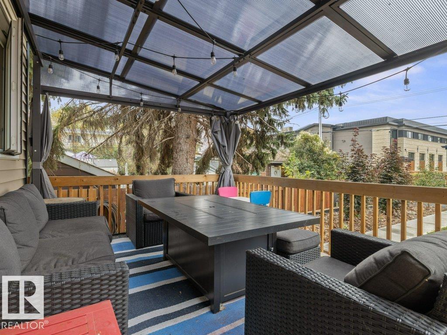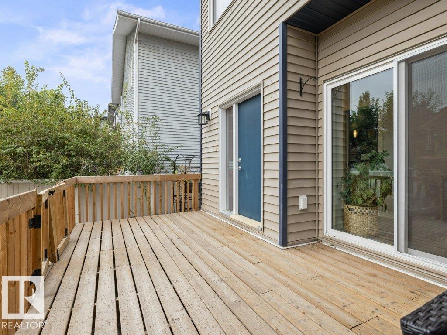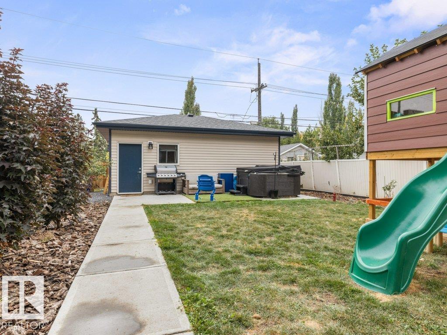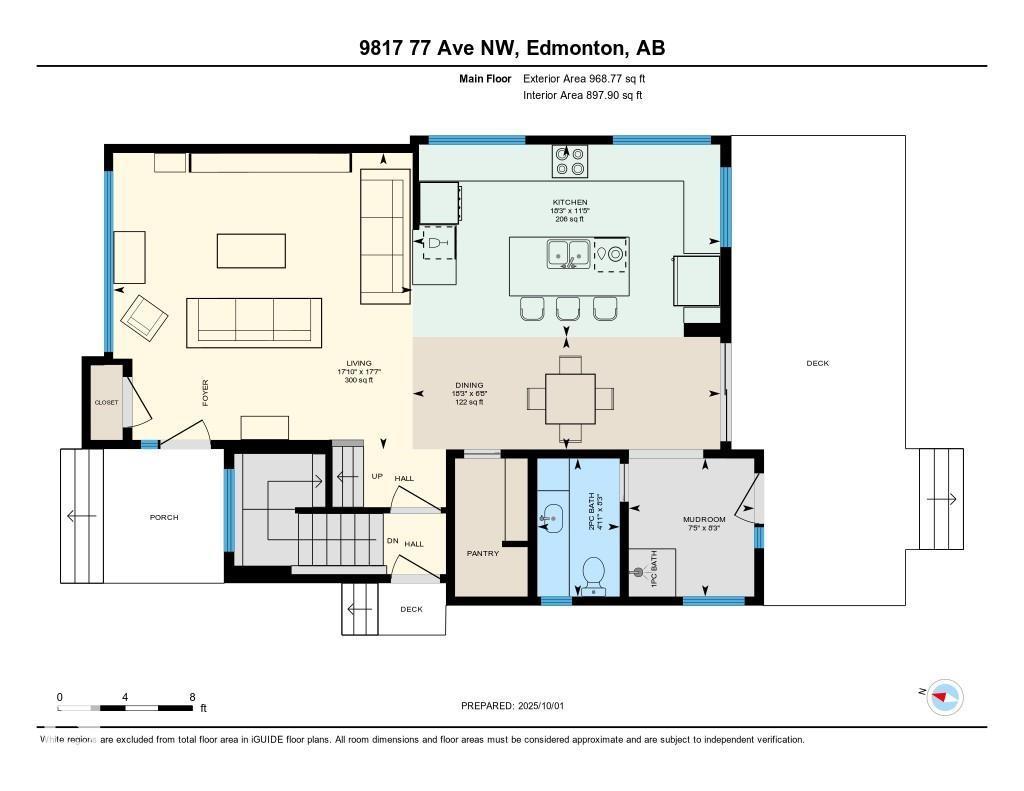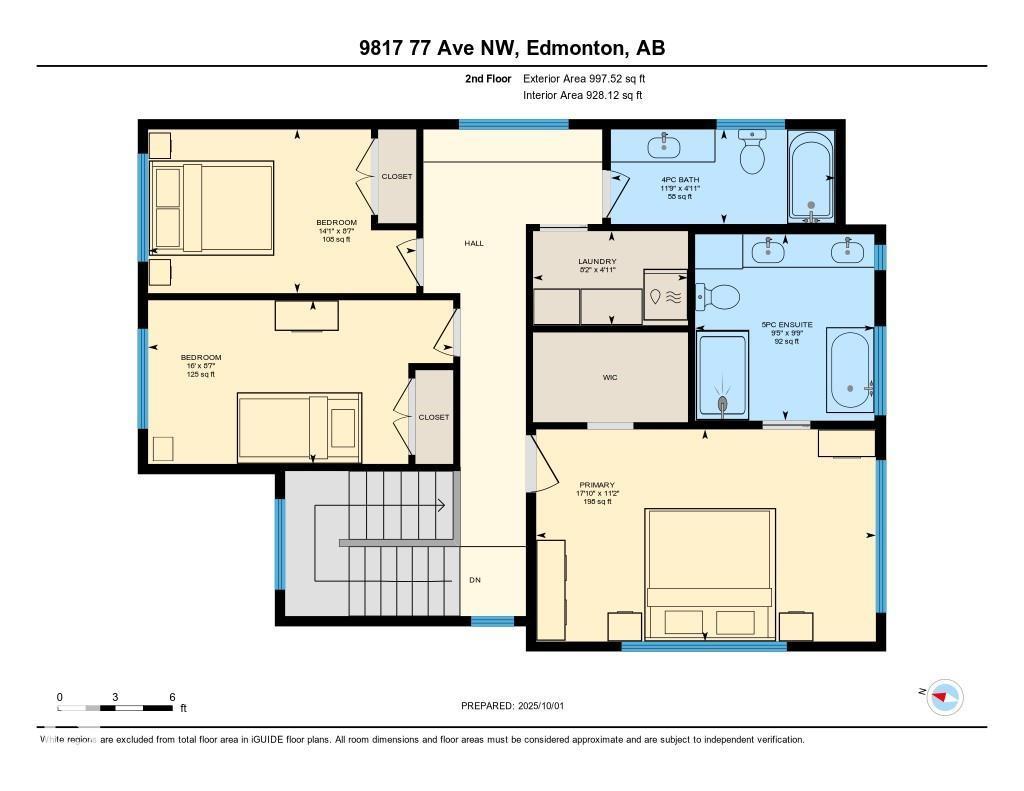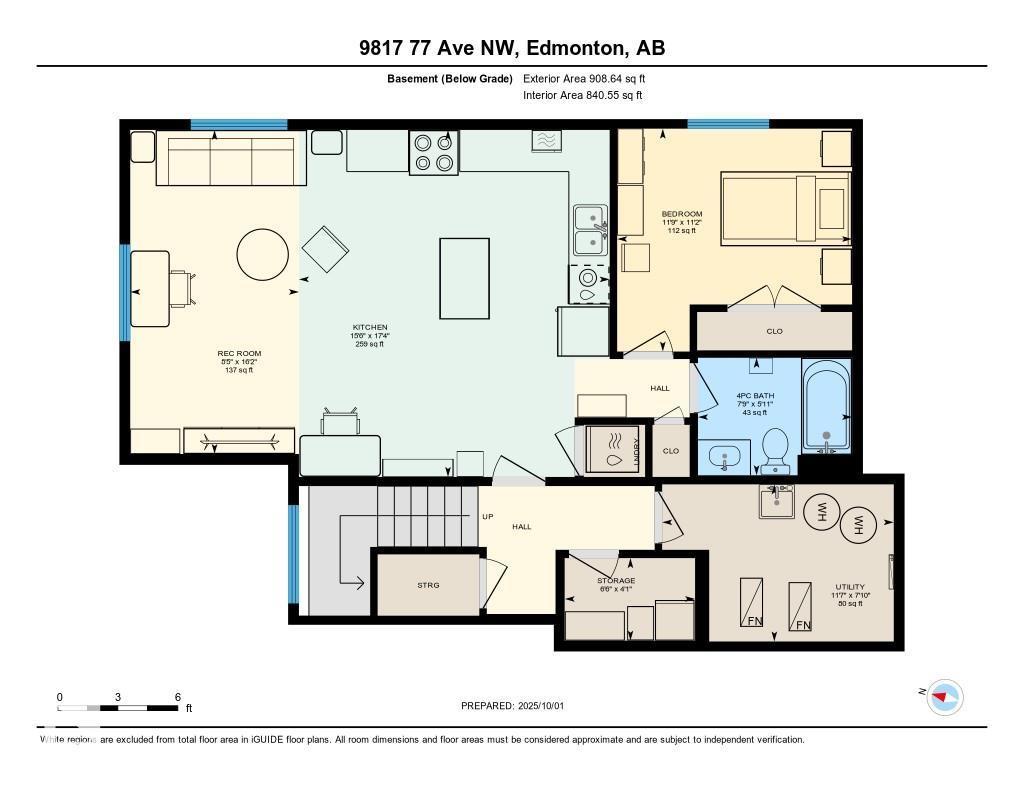9817 77 Ave Nw Edmonton, Alberta T6E 1M3
$1,034,000
Welcome to this stunning 2 storey home in the highly sought after Ritchie neighbourhood! Thoughtfully designed, this property offers the perfect blend of comfort, modern style, and functionality with an abundance of natural light throughout and a fully legal 1-bedroom basement suite for added versatility. The main floor features and open concept layout with a bright and inviting living area, a sleek, contemporary kitchen, and a spacious dining area. The rear mudroom offers plenty of storage and even includes a convenient dog wash station. Upstairs, you'll find three generous bedrooms including a beautiful primary suite complete with a walk-in closet and beautiful ensuite. The legal basement suite offers its own kitchen, living area bedroom and full bathroom. Enjoy the landscaped yard, great curb appeal, and a location close to schools, parks, shopping and other amenities. (id:42336)
Open House
This property has open houses!
1:00 pm
Ends at:4:00 pm
12:00 pm
Ends at:2:00 pm
Property Details
| MLS® Number | E4461164 |
| Property Type | Single Family |
| Neigbourhood | Ritchie |
| Amenities Near By | Playground, Public Transit, Schools, Shopping |
| Features | Lane, Exterior Walls- 2x6" |
| Parking Space Total | 3 |
| Structure | Deck, Porch |
Building
| Bathroom Total | 4 |
| Bedrooms Total | 4 |
| Appliances | Garage Door Opener Remote(s), Garage Door Opener, Hood Fan, Oven - Built-in, Microwave, Stove, Central Vacuum, Window Coverings, See Remarks, Dryer, Refrigerator, Two Washers, Dishwasher |
| Basement Development | Finished |
| Basement Features | Suite |
| Basement Type | Full (finished) |
| Constructed Date | 2022 |
| Construction Style Attachment | Detached |
| Cooling Type | Central Air Conditioning |
| Fire Protection | Smoke Detectors |
| Half Bath Total | 1 |
| Heating Type | Forced Air |
| Stories Total | 2 |
| Size Interior | 1966 Sqft |
| Type | House |
Parking
| Detached Garage |
Land
| Acreage | No |
| Fence Type | Fence |
| Land Amenities | Playground, Public Transit, Schools, Shopping |
Rooms
| Level | Type | Length | Width | Dimensions |
|---|---|---|---|---|
| Basement | Bedroom 4 | 11.1' x 11.7' | ||
| Main Level | Living Room | 17.6' x 17.8' | ||
| Main Level | Dining Room | 6.7' x 18.3' | ||
| Main Level | Kitchen | 11.4' x 18.3' | ||
| Upper Level | Primary Bedroom | 11.1' x 17.8' | ||
| Upper Level | Bedroom 2 | 8.6' x 16' | ||
| Upper Level | Bedroom 3 | 8.6' x 14.1' |
https://www.realtor.ca/real-estate/28962088/9817-77-ave-nw-edmonton-ritchie
Interested?
Contact us for more information

Cheris Unrau
Associate
https://www.yegpropertypros.com/agents/cheris-unrau/
https://www.facebook.com/share/19fCmNFiyc/?mibextid=wwXIfr
https://www.instagram.com/cherisunraurealestate?igsh=ZGhqb3R5aDY3a2s1&utm_source=qr

3400-10180 101 St Nw
Edmonton, Alberta T5J 3S4
(855) 623-6900
https://www.onereal.ca/

Dan C. Chalifoux
Associate

3400-10180 101 St Nw
Edmonton, Alberta T5J 3S4
(855) 623-6900
https://www.onereal.ca/

Carson Langridge
Associate

3400-10180 101 St Nw
Edmonton, Alberta T5J 3S4
(855) 623-6900
https://www.onereal.ca/


