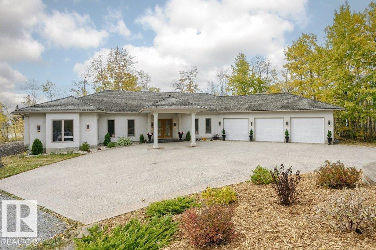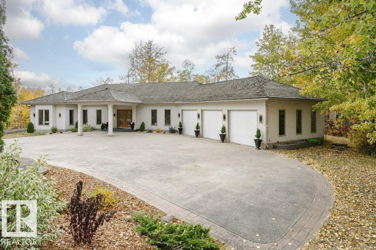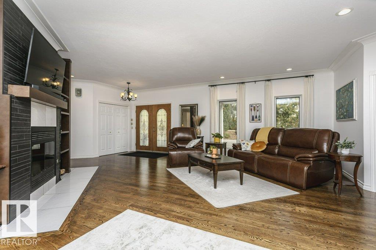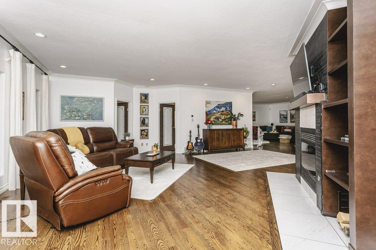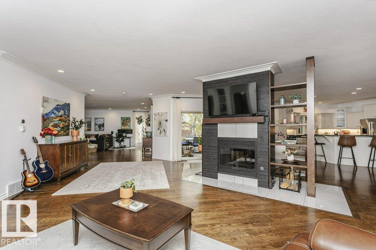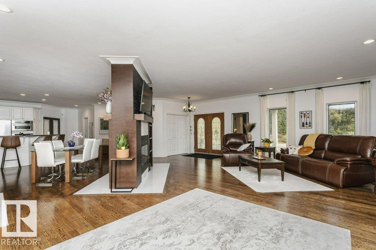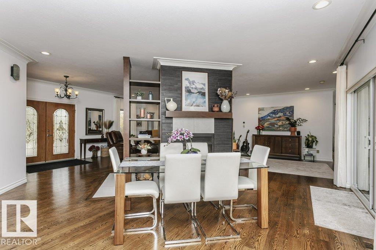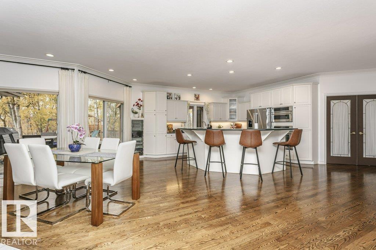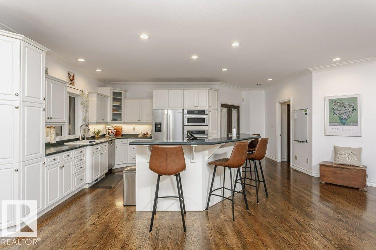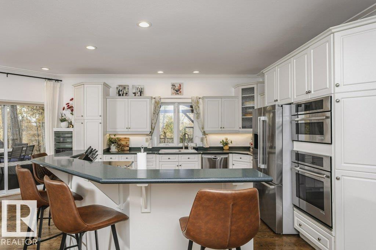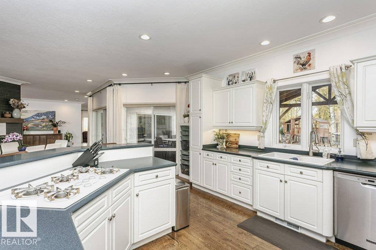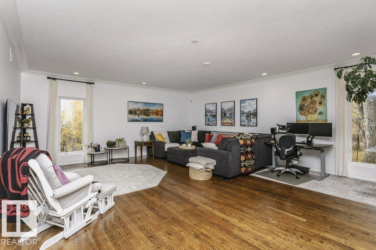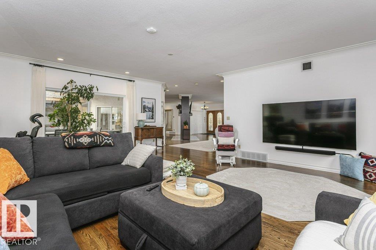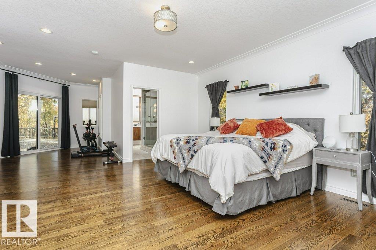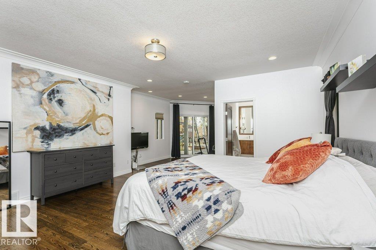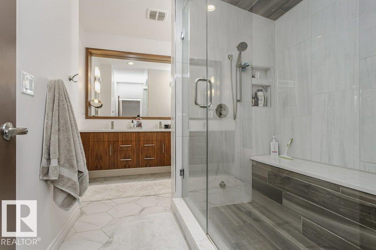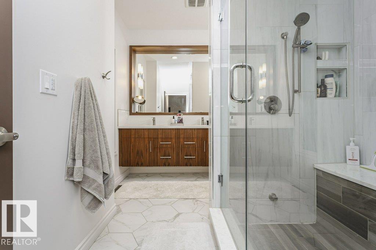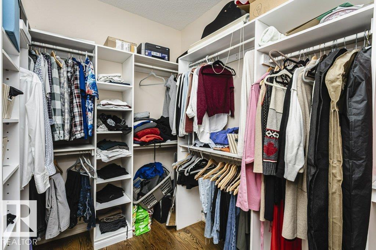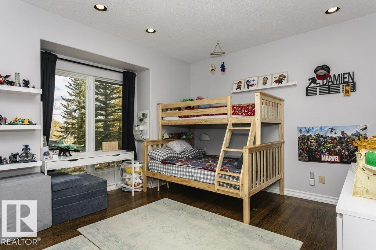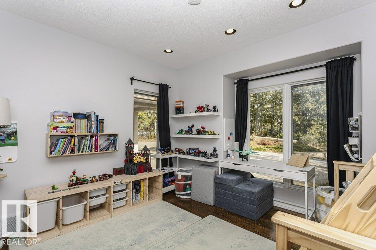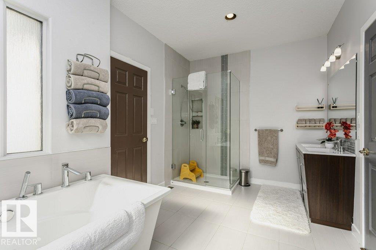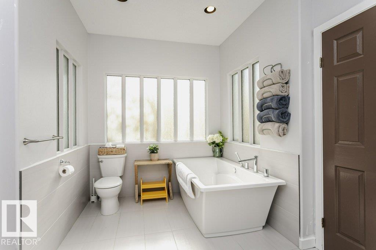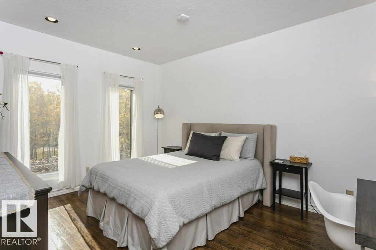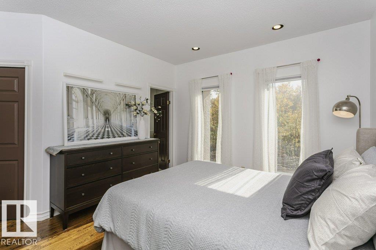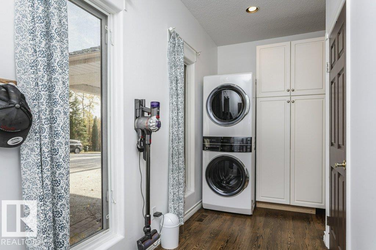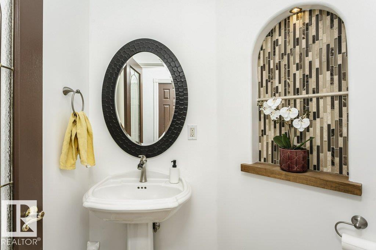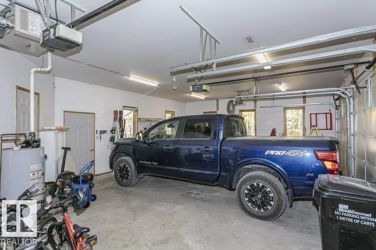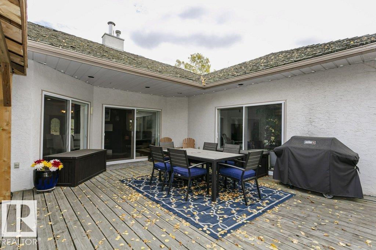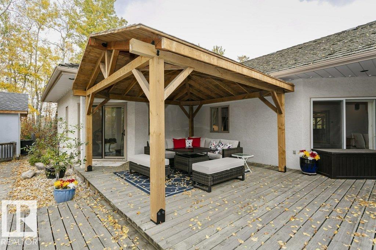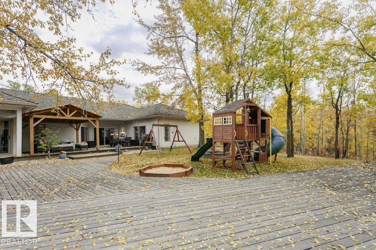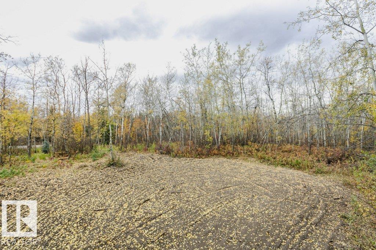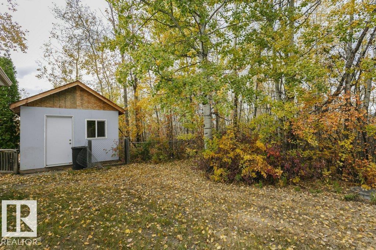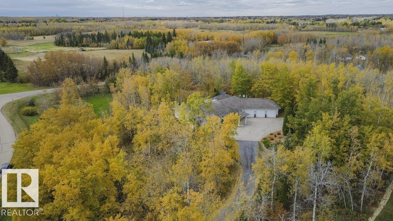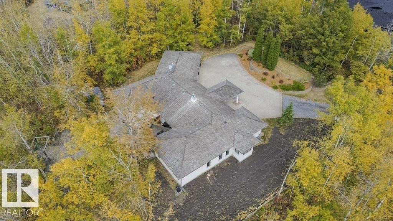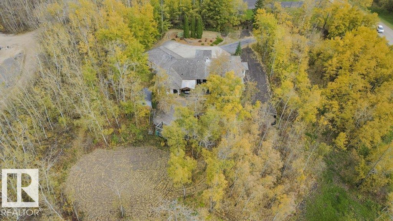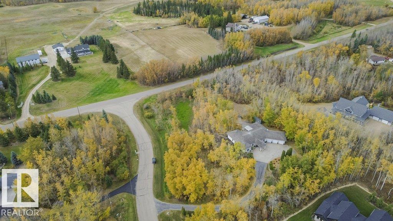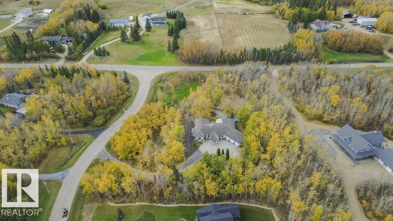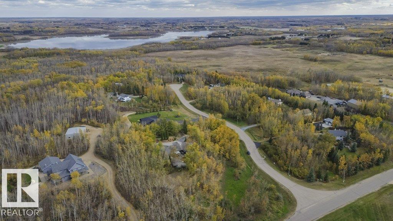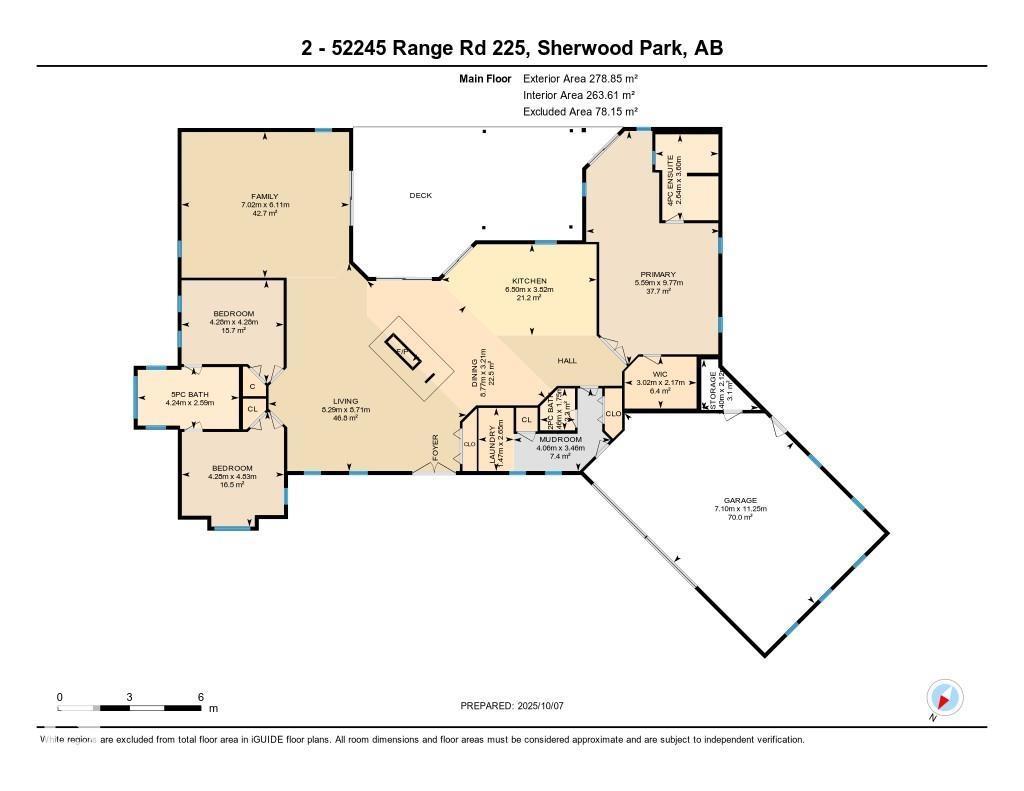2 52245 Rge Rd 225 Rural Strathcona County, Alberta T8C 1C6
$822,200
Natural, private setting just minutes from Sherwood Park. Bird watchers delight! This bungalow has an open design with expanses of hardwood flooring and 9 Ft. ceilings throughout. Some of the many upgraded features are the steam shower in the primary bedroom 5 pc. ensuite, with heated tile floor. The primary bedroom is very spacious and also has a walk-in closet. The other 2 bedrooms are on the other end of the house and are large and bright. There's a renovated jack & jill bathroom between them. Enjoy the warmth of a 2-sided fireplace that divides the living room and dining area. The heated triple garage has lots of storage room beside room for 3 full-size vehicles. The deck is massive and includes an area covered by a beautiful gazebo structure. There is are two storage sheds. One has been used as a playhouse. The crawl space foundation is over 5 ft. in height with a concrete floor. No shortage of storage spaces in this lovely home. (id:42336)
Property Details
| MLS® Number | E4461352 |
| Property Type | Single Family |
| Neigbourhood | Huntington Hills Estates |
| Features | Private Setting, Treed, Sloping, Closet Organizers, No Animal Home, No Smoking Home |
| Structure | Deck |
Building
| Bathroom Total | 3 |
| Bedrooms Total | 3 |
| Amenities | Ceiling - 9ft |
| Appliances | Dishwasher, Dryer, Garage Door Opener Remote(s), Garage Door Opener, Oven - Built-in, Microwave, Refrigerator, Satellite Dish, Storage Shed, Stove, Window Coverings |
| Architectural Style | Bungalow |
| Basement Type | See Remarks |
| Constructed Date | 1994 |
| Construction Style Attachment | Detached |
| Cooling Type | Central Air Conditioning |
| Fire Protection | Smoke Detectors |
| Fireplace Fuel | Wood |
| Fireplace Present | Yes |
| Fireplace Type | Unknown |
| Half Bath Total | 1 |
| Heating Type | Forced Air |
| Stories Total | 1 |
| Size Interior | 3002 Sqft |
| Type | House |
Parking
| Heated Garage | |
| R V | |
| Attached Garage |
Land
| Acreage | Yes |
| Size Irregular | 2.04 |
| Size Total | 2.04 Ac |
| Size Total Text | 2.04 Ac |
Rooms
| Level | Type | Length | Width | Dimensions |
|---|---|---|---|---|
| Main Level | Living Room | 8.71 m | 8.29 m | 8.71 m x 8.29 m |
| Main Level | Dining Room | 8.77 m | 3.21 m | 8.77 m x 3.21 m |
| Main Level | Kitchen | 6.5 m | 3.82 m | 6.5 m x 3.82 m |
| Main Level | Family Room | 7.02 m | 6.11 m | 7.02 m x 6.11 m |
| Main Level | Primary Bedroom | 9.77 m | 5.59 m | 9.77 m x 5.59 m |
| Main Level | Bedroom 2 | 4.83 m | 4.28 m | 4.83 m x 4.28 m |
| Main Level | Bedroom 3 | 4.28 m | 4.28 m | 4.28 m x 4.28 m |
| Main Level | Laundry Room | Measurements not available |
Interested?
Contact us for more information
Suzanne E. Godbout
Associate
(780) 436-6178

3659 99 St Nw
Edmonton, Alberta T6E 6K5
(780) 436-1162
(780) 436-6178
Brian L. Fedorick
Associate
(780) 436-9902

312 Saddleback Rd
Edmonton, Alberta T6J 4R7
(780) 434-4700
(780) 436-9902


