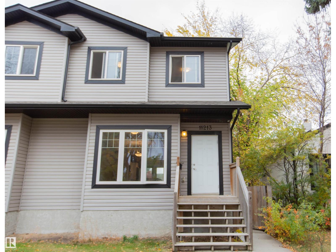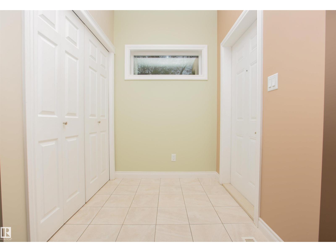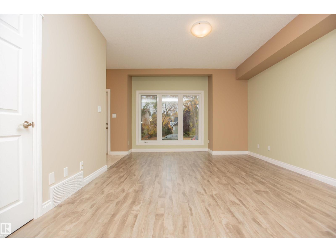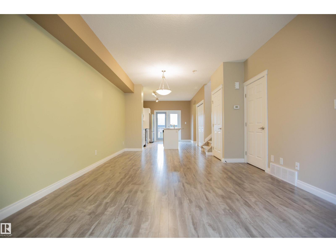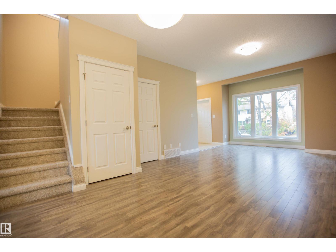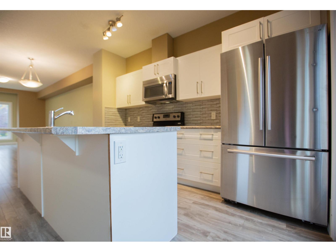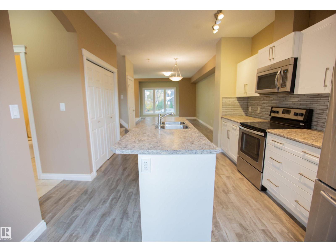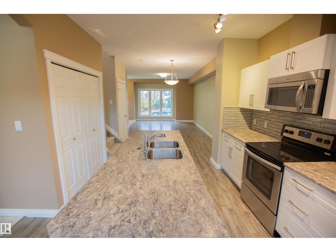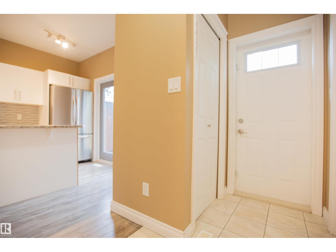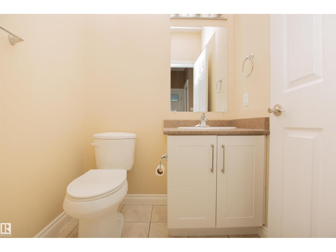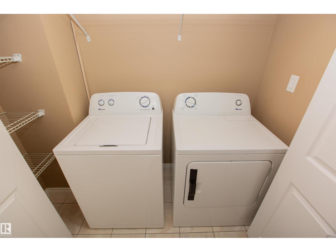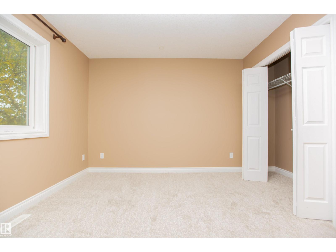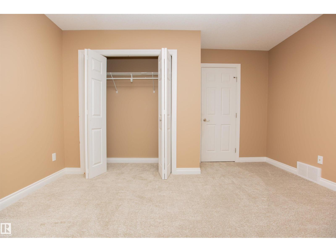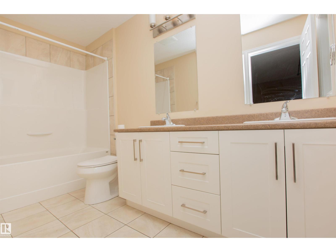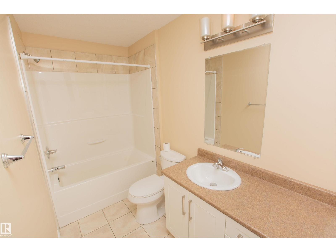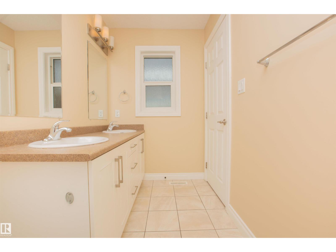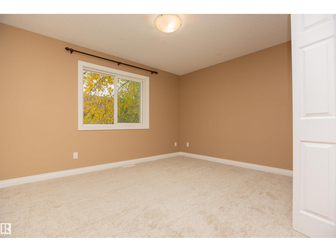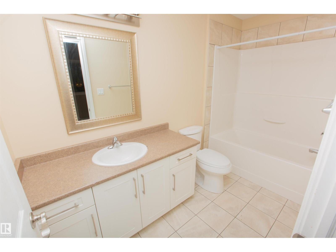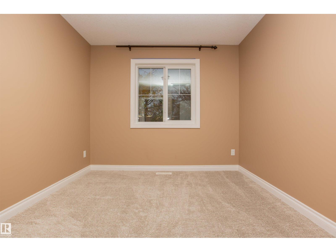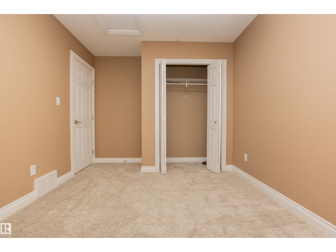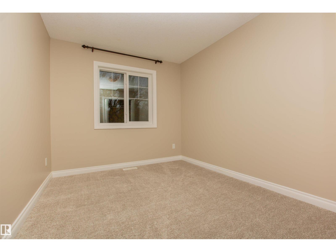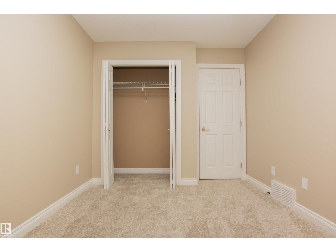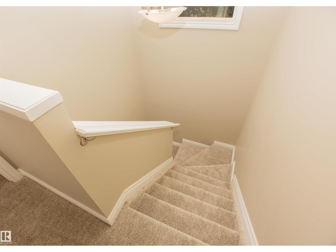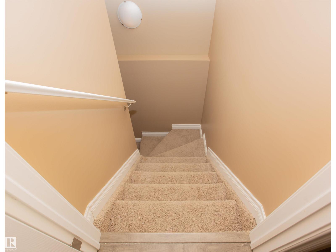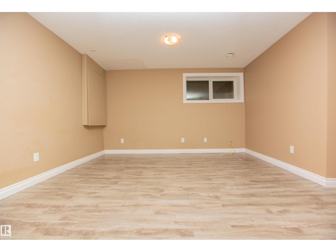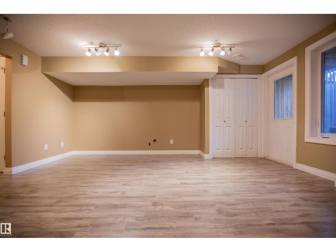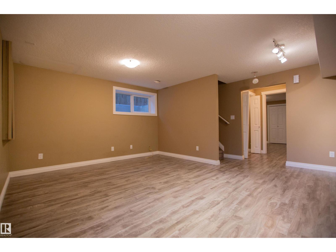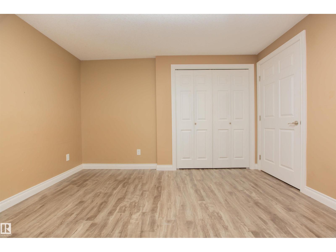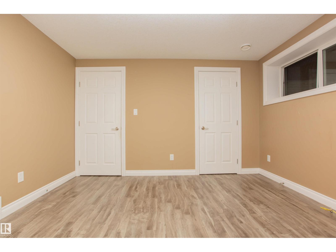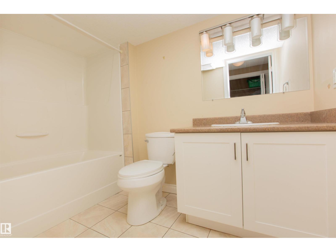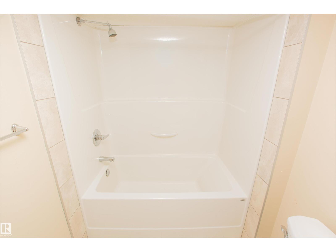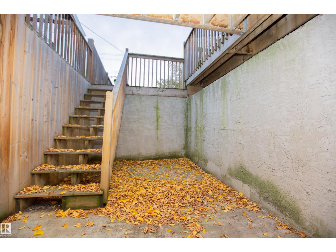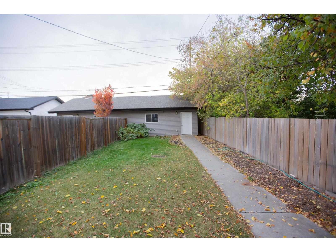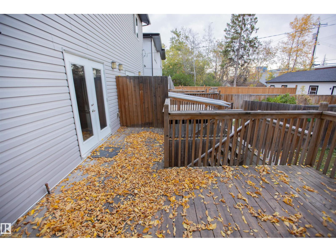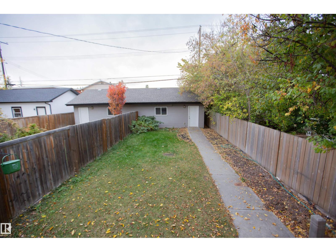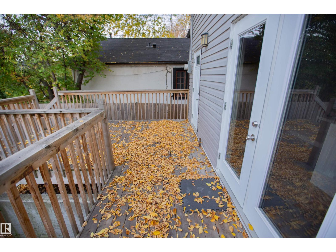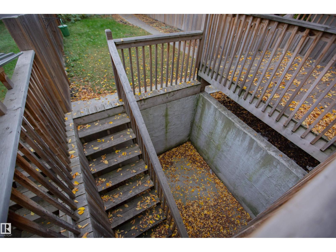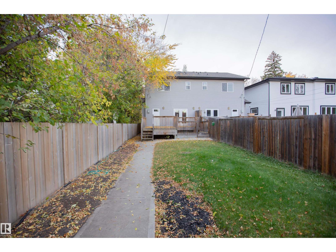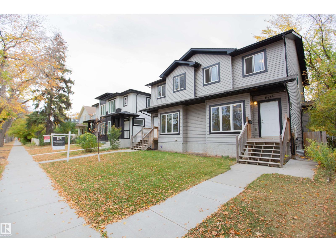11213 125 St Nw Edmonton, Alberta T5L 4G6
$449,000
Discover this beautifully updated half duplex in Inglewood—just steps from 124 Street’s vibrant boutiques, cafes, and dog park. The bright, open layout on the main floor creates a warm and inviting space for gatherings, featuring a contemporary kitchen with ample cabinetry, subway tile backsplash, stainless steel appliances, and a large island. Upstairs, you’ll find three well-sized bedrooms, including a spacious primary suite with a walk-in closet and a luxurious 5-piece ensuite, along with a second full bath. The fully finished basement adds versatility with a fourth bedroom, another full bath, and a separate entrance—perfect for extended family or a future suite. The fenced backyard offers privacy and convenient access to the double detached garage. With fresh paint throughout, and new carpets upstairs this home is move-in ready and ideally situated close to downtown, parks, schools, and all of Edmonton’s central conveniences. (id:42336)
Property Details
| MLS® Number | E4461378 |
| Property Type | Single Family |
| Neigbourhood | Inglewood (Edmonton) |
| Amenities Near By | Golf Course, Schools |
| Features | See Remarks, Flat Site |
| Structure | Deck |
| View Type | City View, Lake View |
Building
| Bathroom Total | 4 |
| Bedrooms Total | 4 |
| Amenities | Ceiling - 9ft |
| Appliances | Dishwasher, Dryer, Microwave Range Hood Combo, Refrigerator, Stove, Washer |
| Basement Development | Finished |
| Basement Type | Full (finished) |
| Constructed Date | 2015 |
| Construction Style Attachment | Semi-detached |
| Half Bath Total | 1 |
| Heating Type | Forced Air |
| Stories Total | 2 |
| Size Interior | 1475 Sqft |
| Type | Duplex |
Parking
| Detached Garage |
Land
| Acreage | No |
| Fence Type | Fence |
| Land Amenities | Golf Course, Schools |
| Size Irregular | 348.21 |
| Size Total | 348.21 M2 |
| Size Total Text | 348.21 M2 |
Rooms
| Level | Type | Length | Width | Dimensions |
|---|---|---|---|---|
| Basement | Bedroom 4 | Measurements not available | ||
| Main Level | Living Room | Measurements not available | ||
| Main Level | Dining Room | Measurements not available | ||
| Main Level | Kitchen | Measurements not available | ||
| Main Level | Family Room | Measurements not available | ||
| Main Level | Primary Bedroom | Measurements not available | ||
| Main Level | Bedroom 2 | Measurements not available | ||
| Main Level | Bedroom 3 | Measurements not available |
https://www.realtor.ca/real-estate/28968791/11213-125-st-nw-edmonton-inglewood-edmonton
Interested?
Contact us for more information

Jody A. Lambertus
Associate
(780) 488-0966
https://jody-lambertus.c21.ca/
https://www.facebook.com/JodyLambertusRealtor/
https://ca.linkedin.com/in/jody-lambertus-06498015

201-10555 172 St Nw
Edmonton, Alberta T5S 1P1
(780) 483-2122
(780) 488-0966


