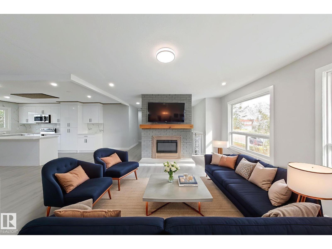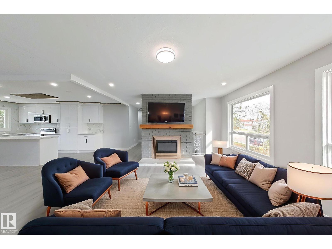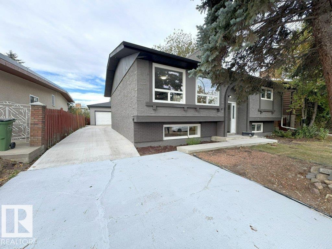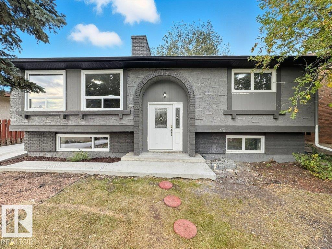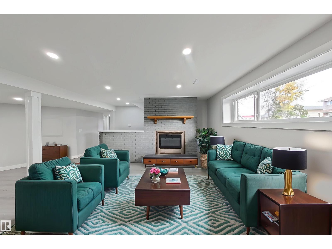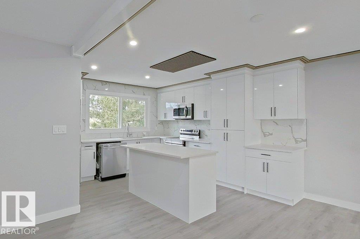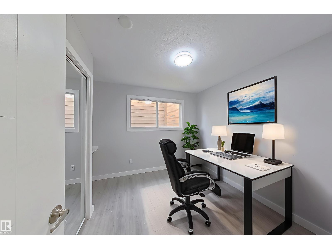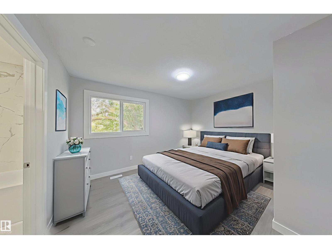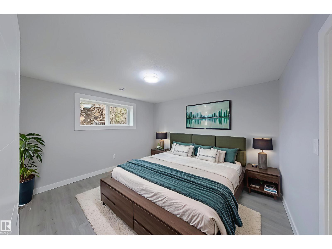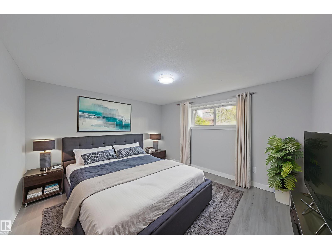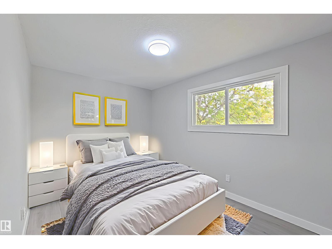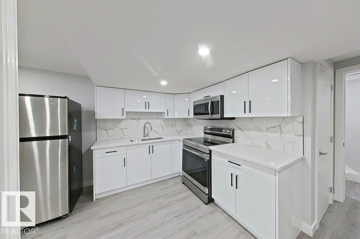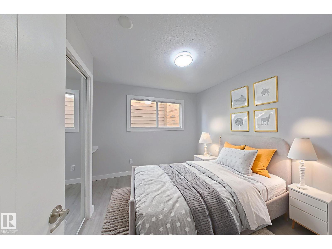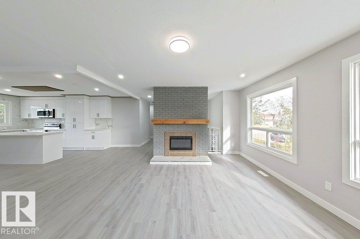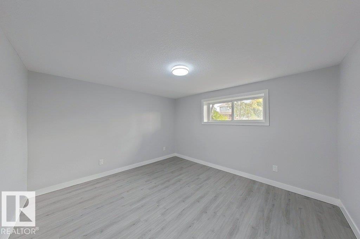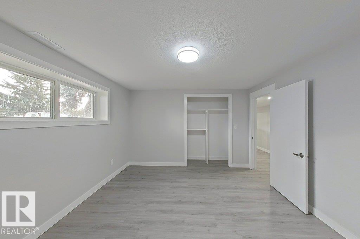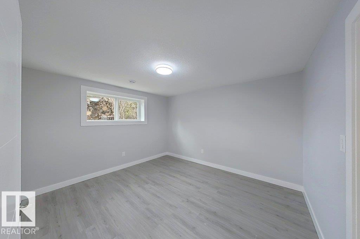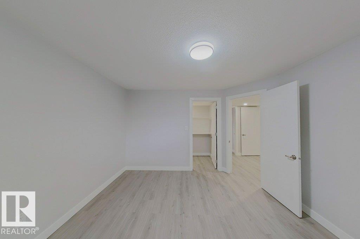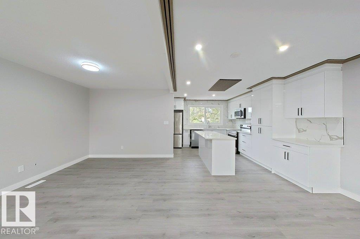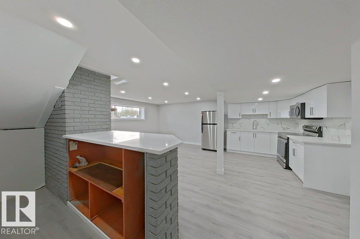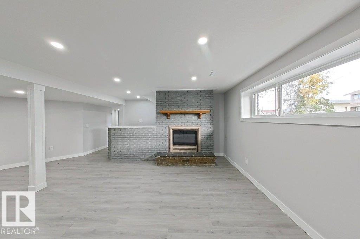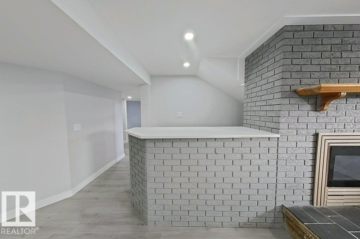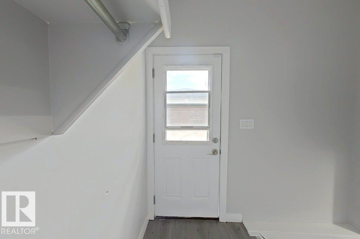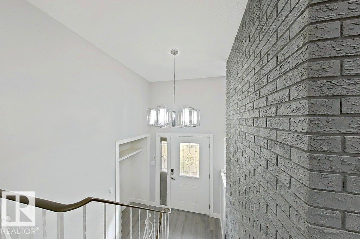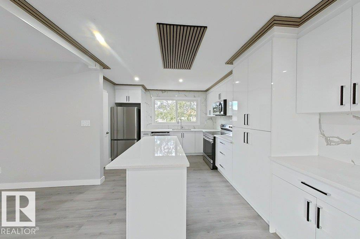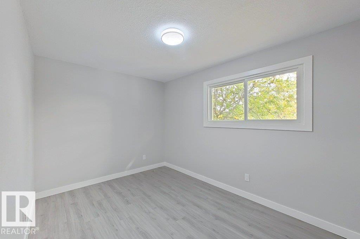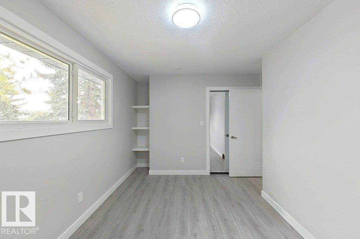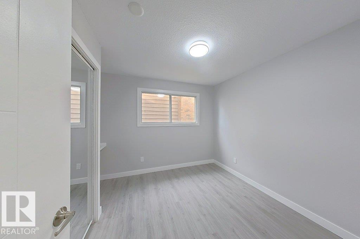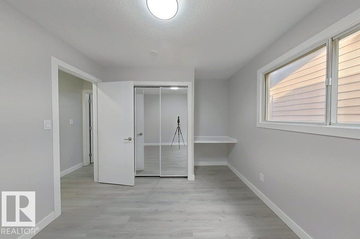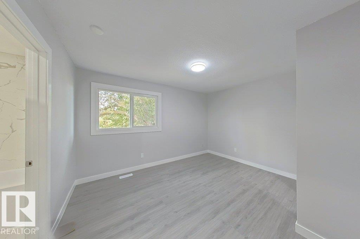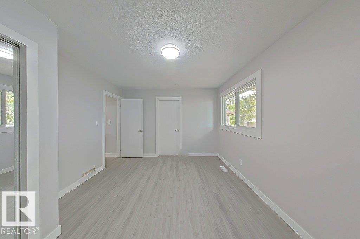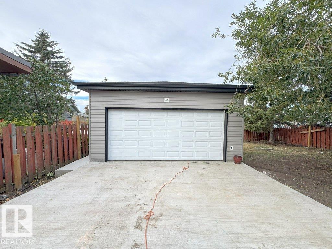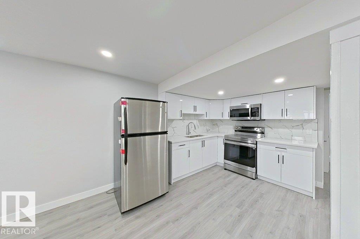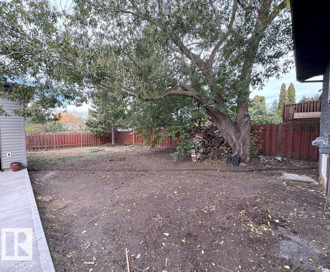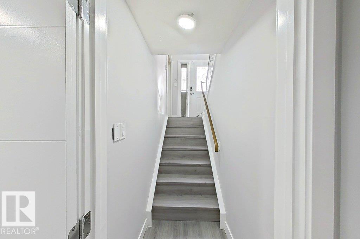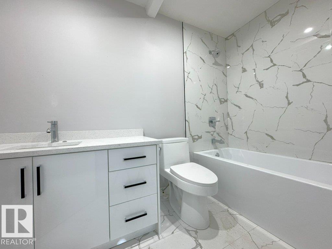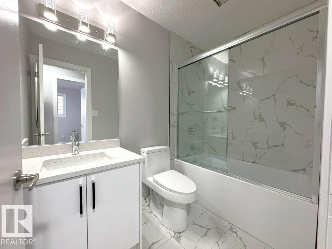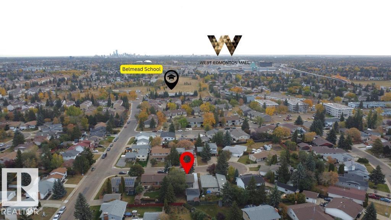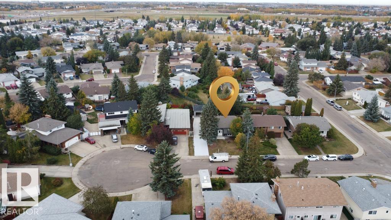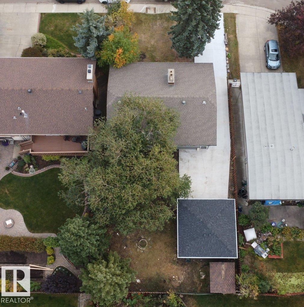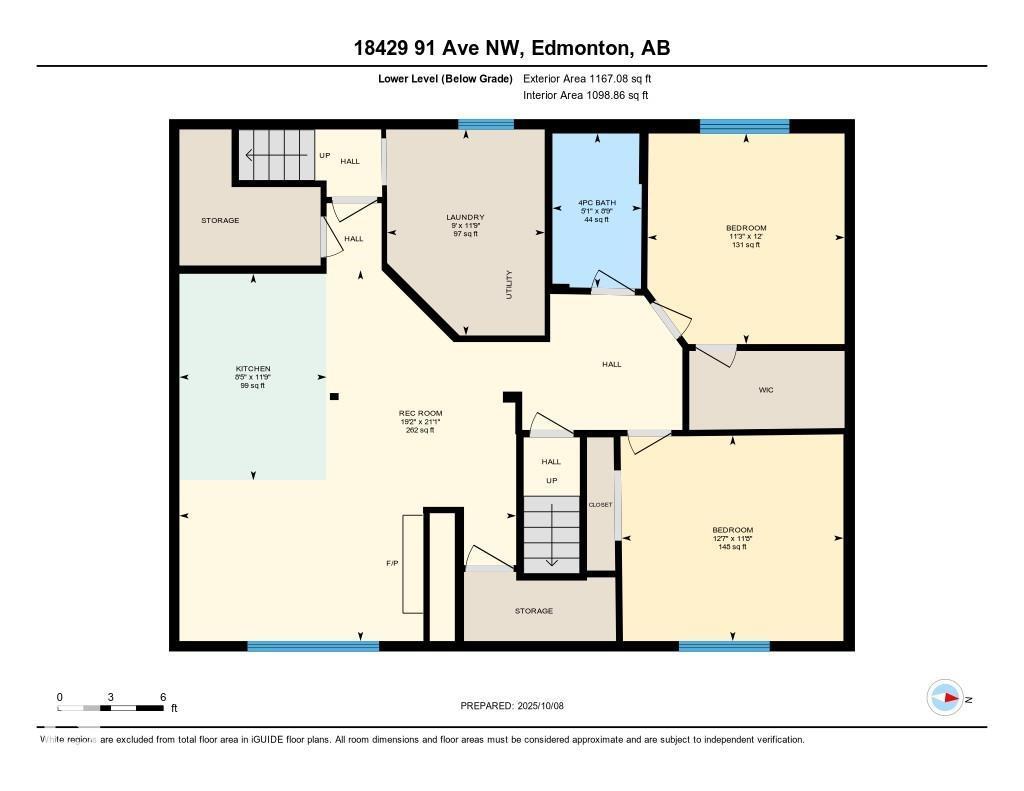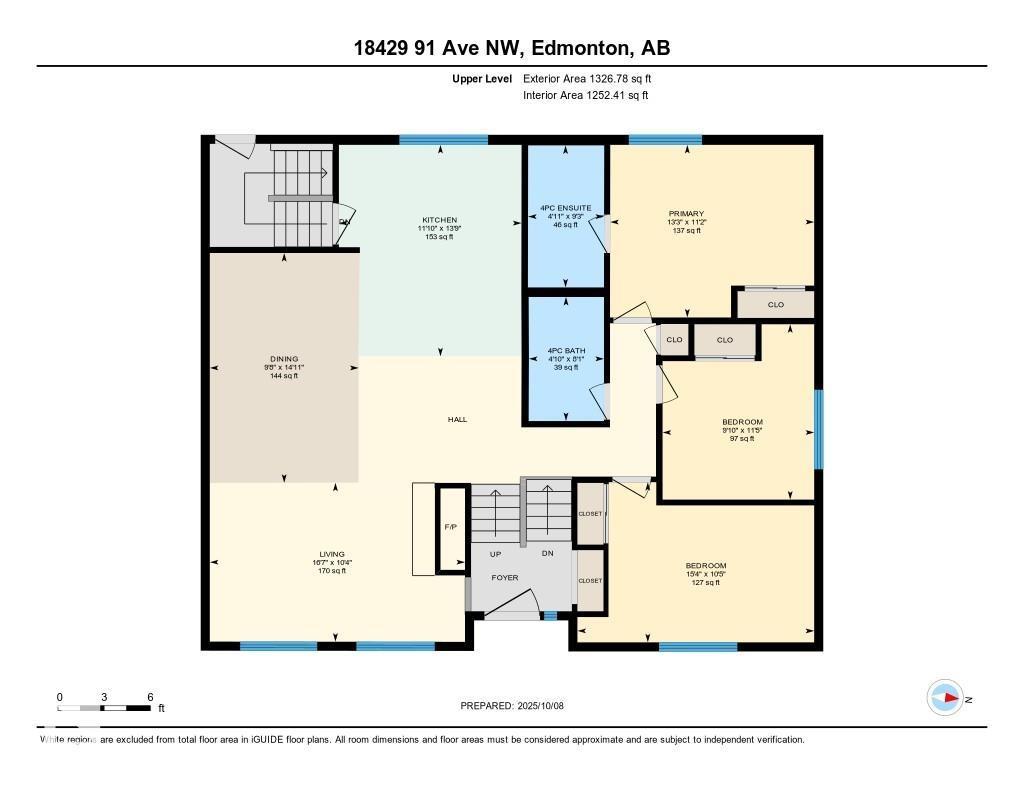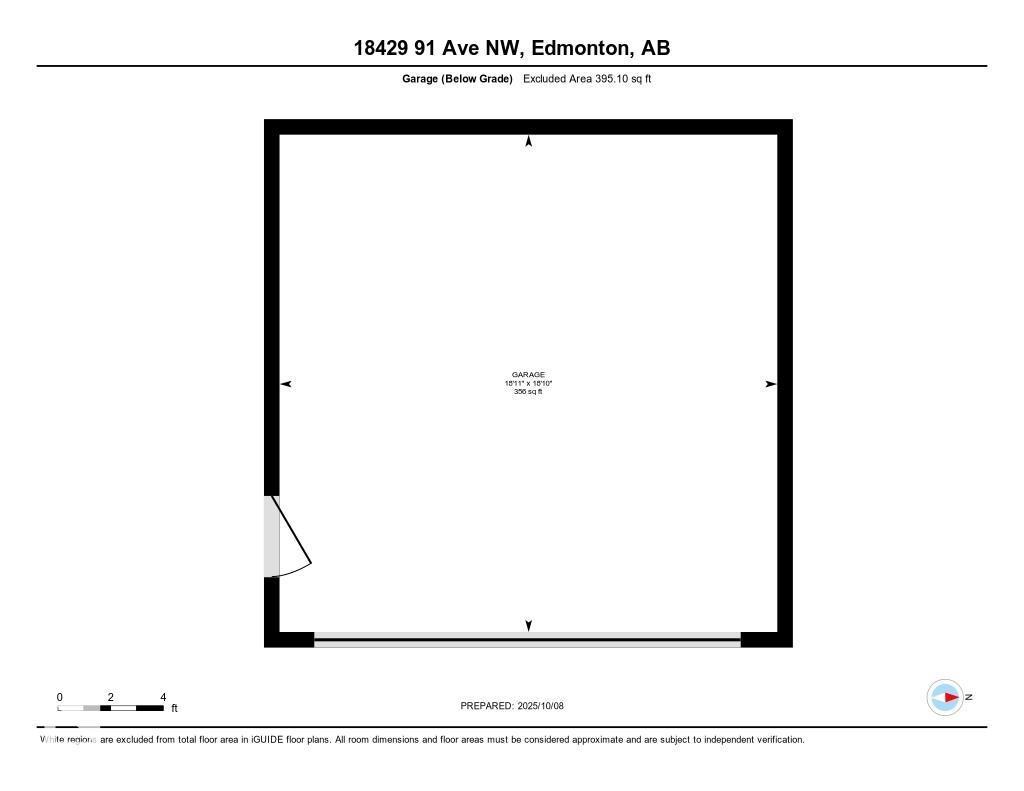18429 91 Ave Nw Edmonton, Alberta T5T 1N8
$524,900
Stunning Home Thoughtfully RENOVATED TOP TO BOTTOM, offering 5 bedroom and 3 full bathrooms, Approx. 2500 Sq ft total living area. Featuring SEPERATE ENTRANCE to FULLY FINISHED BASEMENT with a SECOND KITCHEN offers incredible versatility-perfect for extended family, or an investor looking for added value. Walking distance to WEM and Future LRT. Brand New TWO Kitchens and Three Bathrooms, NEW Appliances, Fresh Paint throughout, Brand NEW Shower Doors, Brand New Exterior Paint, Stylish NEW Flooring, and a Brand-New Over Sized Double Car Garage with a New Driveway, no detail has been overlooked. The bright and functional main floor boasts a spacious living area filled with natural light, seamlessly flowing into a beautifully updated kitchen and dining space. Almost everything updated, this property is ideal for first-time buyers, Growing Families, or Savvy investors. you’ll enjoy quick access to Schools, Parks, Shopping, Major Roadways, and the Iconic West Edmonton Mall. Some pictures are virtually staged. (id:42336)
Open House
This property has open houses!
1:00 pm
Ends at:3:30 pm
1:00 pm
Ends at:3:30 pm
Property Details
| MLS® Number | E4461434 |
| Property Type | Single Family |
| Neigbourhood | Belmead |
| Amenities Near By | Airport, Schools, Shopping |
| Features | Cul-de-sac, No Animal Home, No Smoking Home |
| Parking Space Total | 6 |
Building
| Bathroom Total | 3 |
| Bedrooms Total | 5 |
| Appliances | Dishwasher, Dryer, Garage Door Opener Remote(s), Garage Door Opener, Washer, See Remarks, Refrigerator, Two Stoves |
| Architectural Style | Bi-level |
| Basement Development | Finished |
| Basement Type | Full (finished) |
| Constructed Date | 1976 |
| Construction Style Attachment | Detached |
| Fireplace Fuel | Electric |
| Fireplace Present | Yes |
| Fireplace Type | Unknown |
| Heating Type | Forced Air |
| Size Interior | 1327 Sqft |
| Type | House |
Parking
| Detached Garage | |
| Oversize |
Land
| Acreage | No |
| Fence Type | Fence |
| Land Amenities | Airport, Schools, Shopping |
| Size Irregular | 589.7 |
| Size Total | 589.7 M2 |
| Size Total Text | 589.7 M2 |
Rooms
| Level | Type | Length | Width | Dimensions |
|---|---|---|---|---|
| Basement | Bedroom 4 | 3.66 m | 3.42 m | 3.66 m x 3.42 m |
| Basement | Bedroom 5 | 3.57 m | 3.85 m | 3.57 m x 3.85 m |
| Main Level | Living Room | 3.15 m | 5.05 m | 3.15 m x 5.05 m |
| Main Level | Dining Room | 4.55 m | 2.95 m | 4.55 m x 2.95 m |
| Main Level | Kitchen | 4.19 m | 3.61 m | 4.19 m x 3.61 m |
| Main Level | Primary Bedroom | 3.42 m | 4.04 m | 3.42 m x 4.04 m |
| Main Level | Bedroom 2 | 3.47 m | 3 m | 3.47 m x 3 m |
| Main Level | Bedroom 3 | 3.17 m | 4.69 m | 3.17 m x 4.69 m |
https://www.realtor.ca/real-estate/28970771/18429-91-ave-nw-edmonton-belmead
Interested?
Contact us for more information

Deepak Arora
Associate
(780) 486-8654

18831 111 Ave Nw
Edmonton, Alberta T5S 2X4
(780) 486-8655


