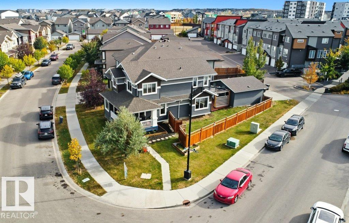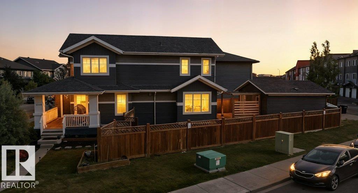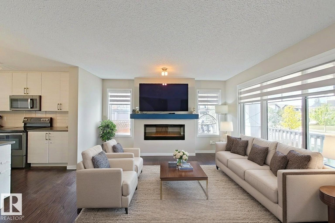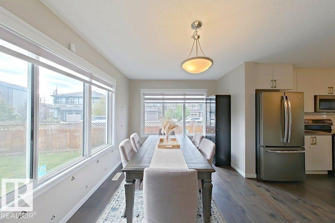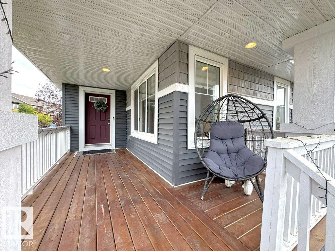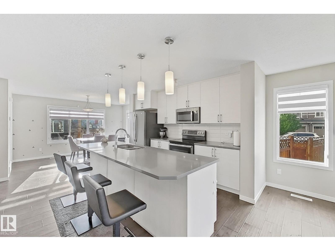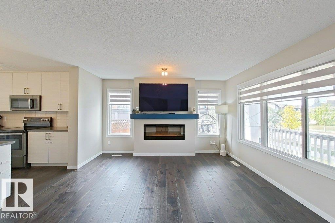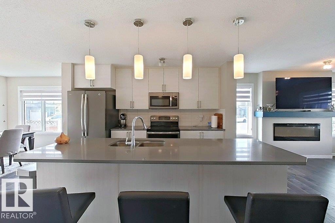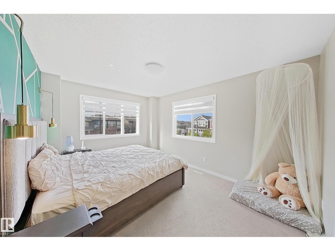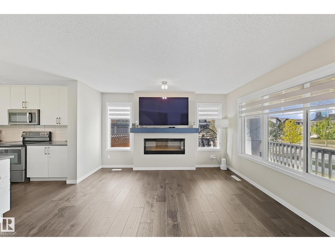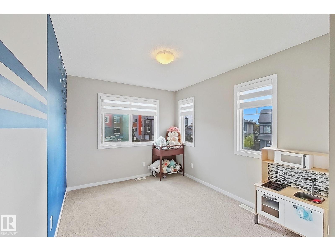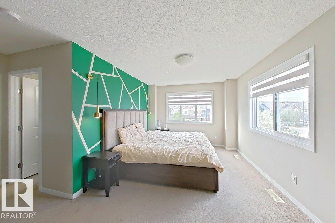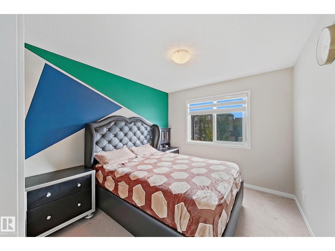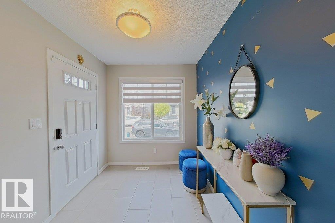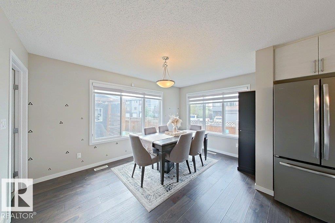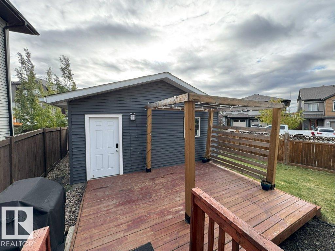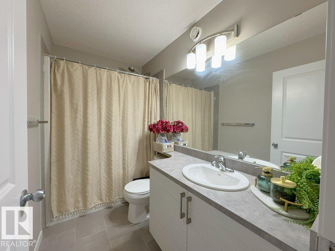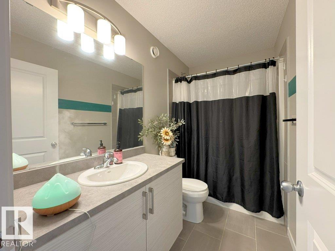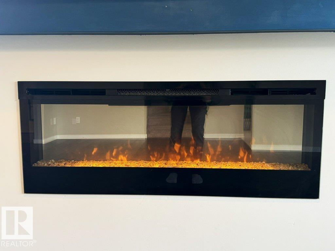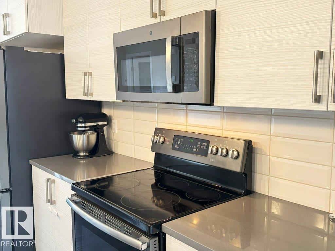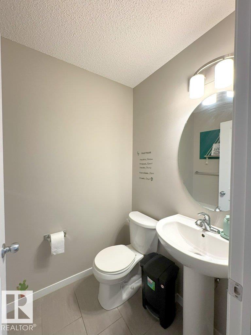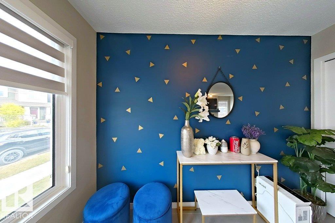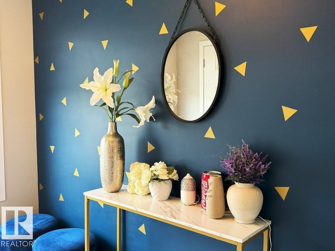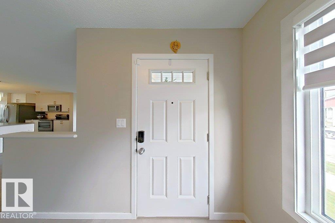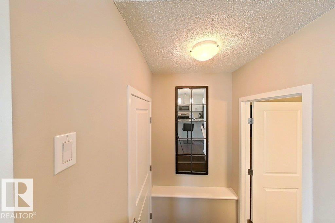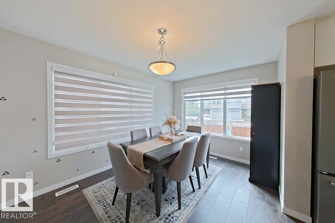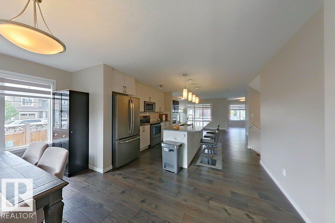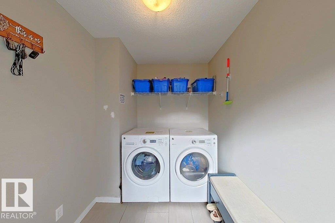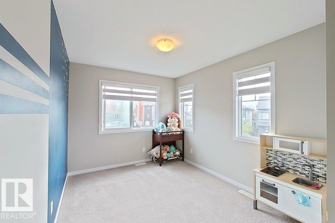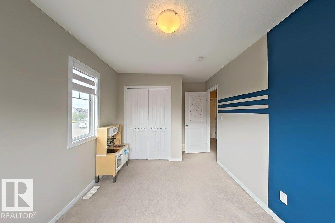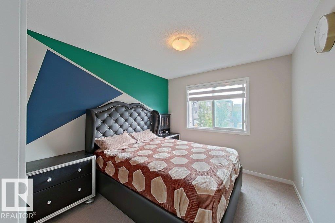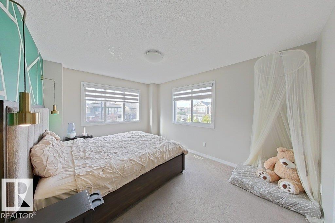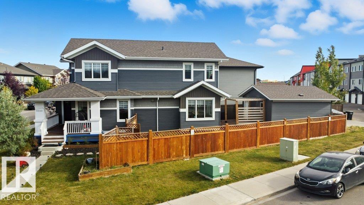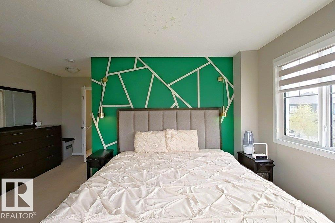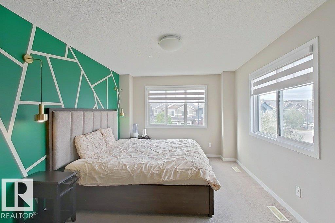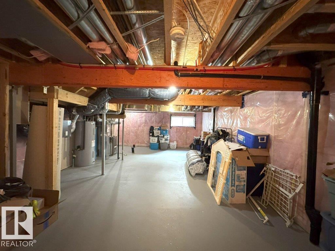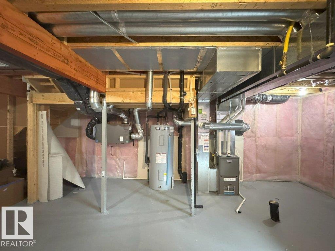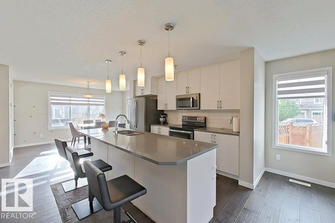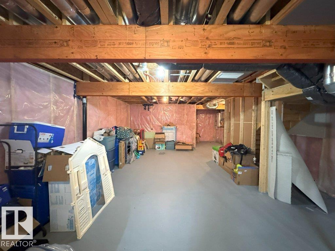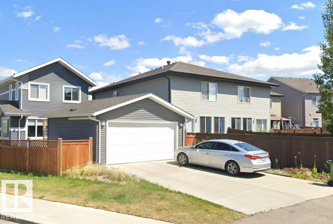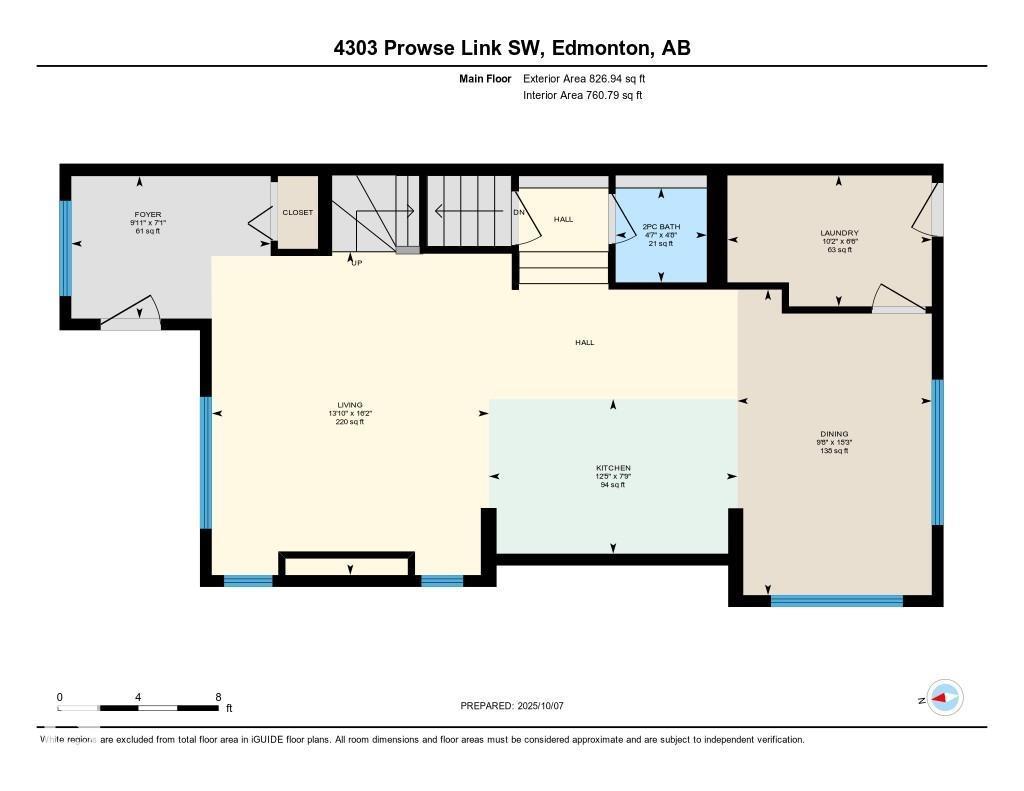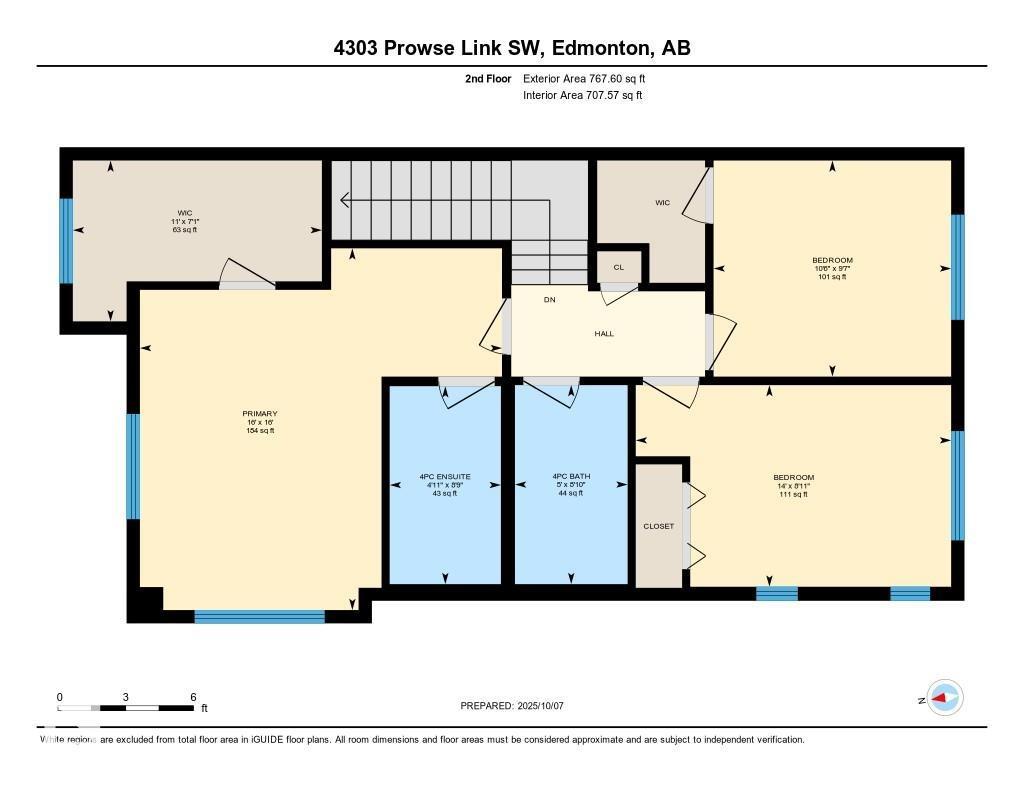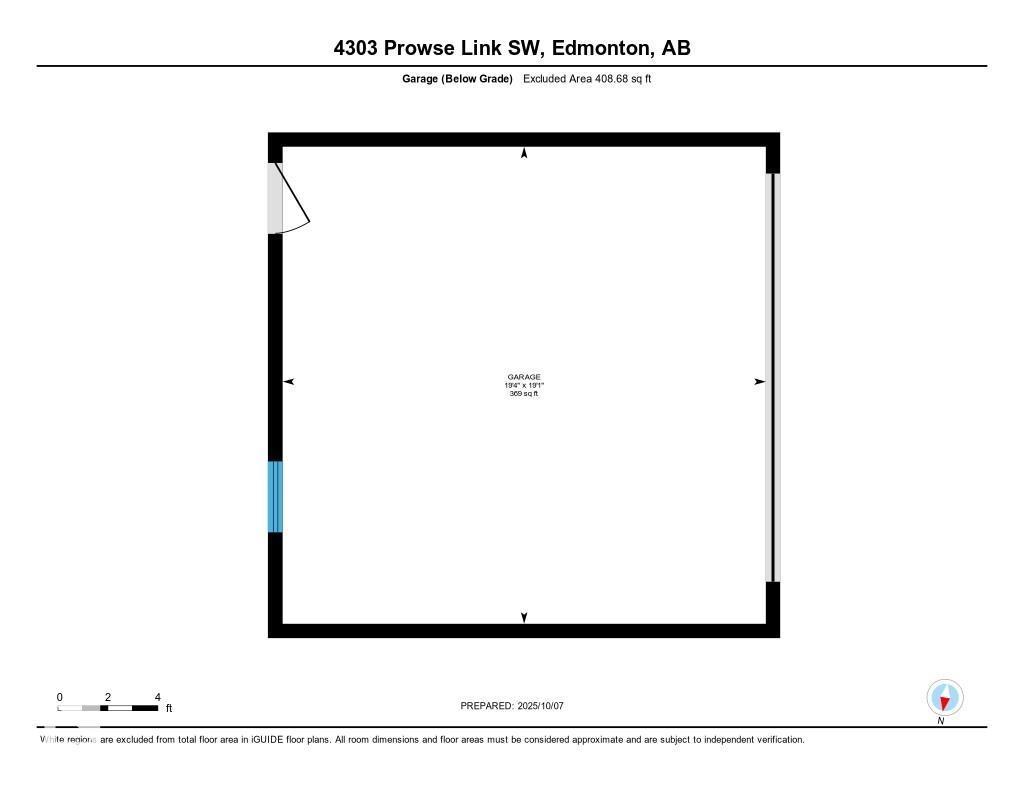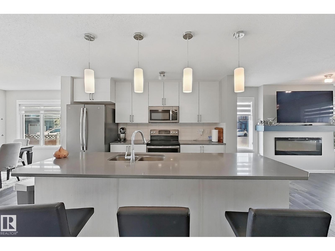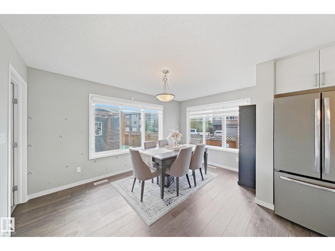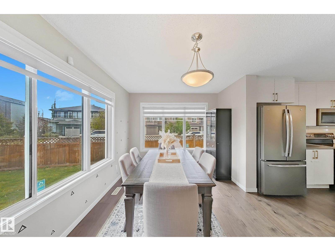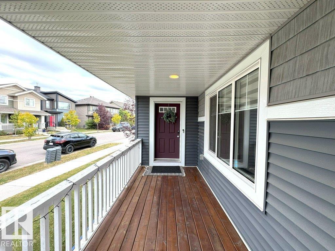4303 Prowse Link Sw Edmonton, Alberta T6W 3A7
$499,900
Welcome to this Beautiful Corner-lot Detached home in the highly desirable community of Paisley built on a huge lot in Southwest Edmonton! This property offers fantastic curb appeal with a double attached garage, an oversized driveway, and a over sized front porch perfect for morning coffee or evening relaxation and fully landscaped lot. Extra windows adds to a tons of natural sunlight. Step outside to enjoy the fully fenced backyard with a deck, ideal for summer BBQs and family gatherings. Inside, you’ll find a bright and inviting layout designed for comfortable living. The location is unbeatable—just minutes from major schools, shopping, parks, playgrounds, a dog park, and the airport, with quick access to Anthony Henday Drive for an easy commute anywhere in the city. Perfect for families and professionals alike, this home combines comfort, convenience, and lifestyle in one incredible package, one picture is virtually staged. (id:42336)
Open House
This property has open houses!
1:00 pm
Ends at:3:30 pm
1:00 pm
Ends at:3:00 pm
Property Details
| MLS® Number | E4461432 |
| Property Type | Single Family |
| Neigbourhood | Paisley |
| Amenities Near By | Airport, Golf Course, Playground, Public Transit, Schools, Shopping |
| Features | Corner Site, See Remarks, Lane, No Animal Home, No Smoking Home |
| Parking Space Total | 4 |
| Structure | Deck, Porch |
Building
| Bathroom Total | 3 |
| Bedrooms Total | 3 |
| Amenities | Vinyl Windows |
| Appliances | Dishwasher, Dryer, Garage Door Opener, Microwave Range Hood Combo, Refrigerator, Stove, Washer, Window Coverings |
| Basement Development | Unfinished |
| Basement Type | Full (unfinished) |
| Constructed Date | 2017 |
| Construction Style Attachment | Detached |
| Fireplace Fuel | Electric |
| Fireplace Present | Yes |
| Fireplace Type | Insert |
| Half Bath Total | 1 |
| Heating Type | Forced Air |
| Stories Total | 2 |
| Size Interior | 1595 Sqft |
| Type | House |
Parking
| Detached Garage |
Land
| Acreage | No |
| Fence Type | Fence |
| Land Amenities | Airport, Golf Course, Playground, Public Transit, Schools, Shopping |
| Size Irregular | 461.85 |
| Size Total | 461.85 M2 |
| Size Total Text | 461.85 M2 |
Rooms
| Level | Type | Length | Width | Dimensions |
|---|---|---|---|---|
| Main Level | Living Room | 4.92 m | 4.2 m | 4.92 m x 4.2 m |
| Main Level | Dining Room | 4.65 m | 2.96 m | 4.65 m x 2.96 m |
| Main Level | Kitchen | 2.35 m | 3.78 m | 2.35 m x 3.78 m |
| Upper Level | Primary Bedroom | 4.88 m | 4.89 m | 4.88 m x 4.89 m |
| Upper Level | Bedroom 2 | 2.72 m | 4.26 m | 2.72 m x 4.26 m |
| Upper Level | Bedroom 3 | 2.92 m | 3.21 m | 2.92 m x 3.21 m |
https://www.realtor.ca/real-estate/28970769/4303-prowse-link-sw-edmonton-paisley
Interested?
Contact us for more information

Deepak Arora
Associate
(780) 486-8654

18831 111 Ave Nw
Edmonton, Alberta T5S 2X4
(780) 486-8655


