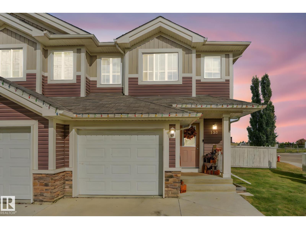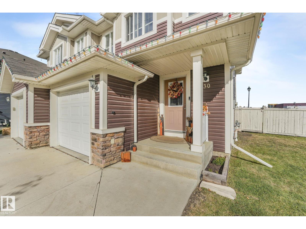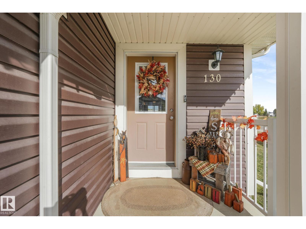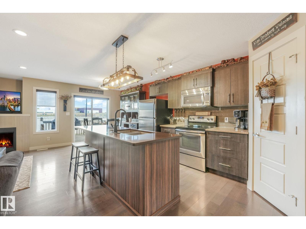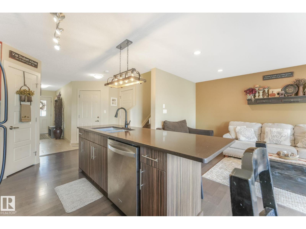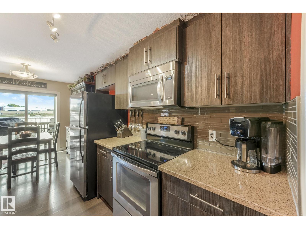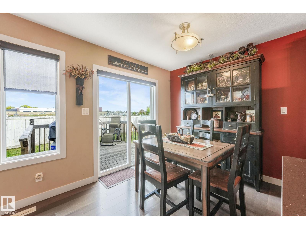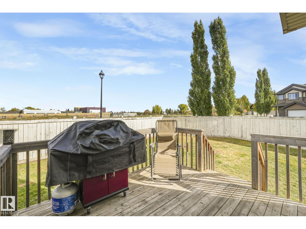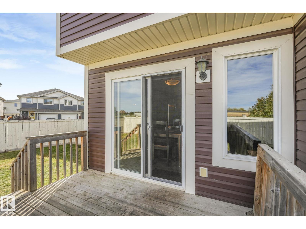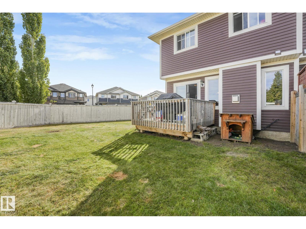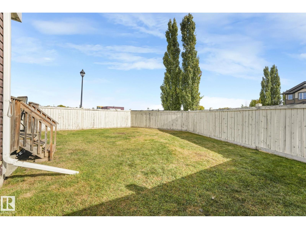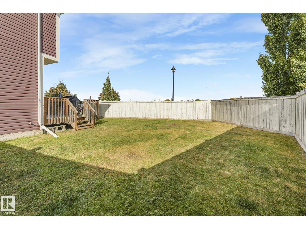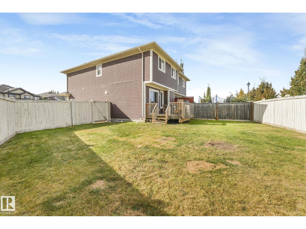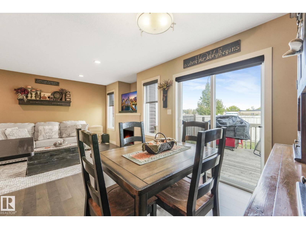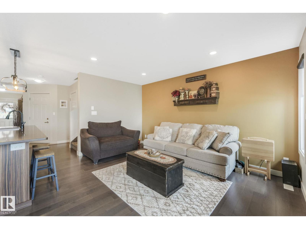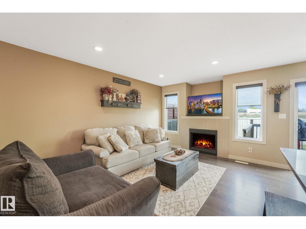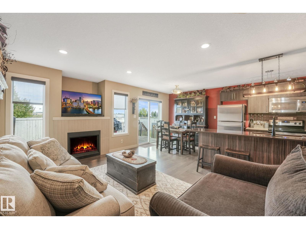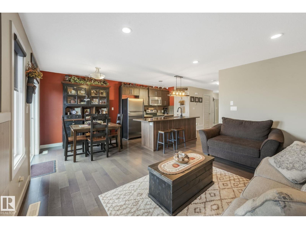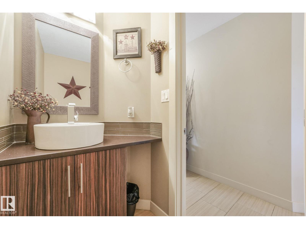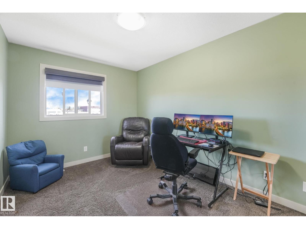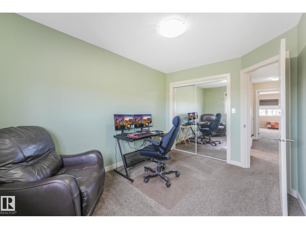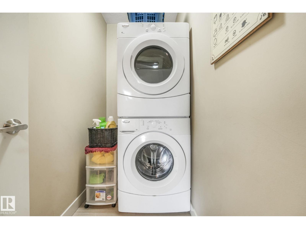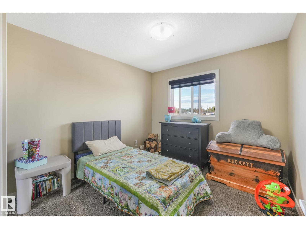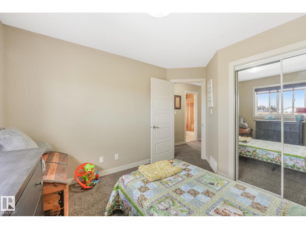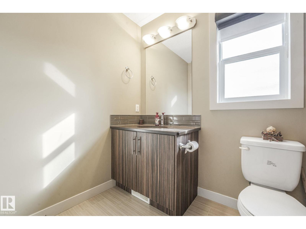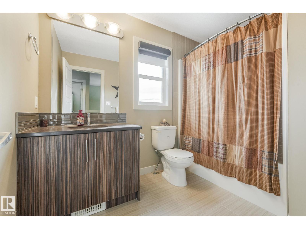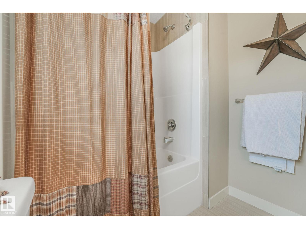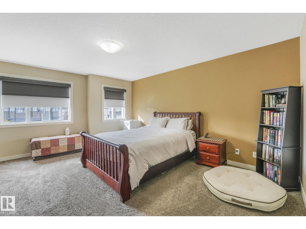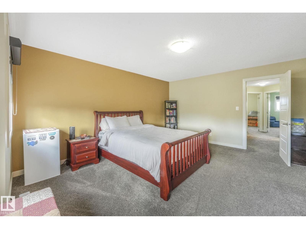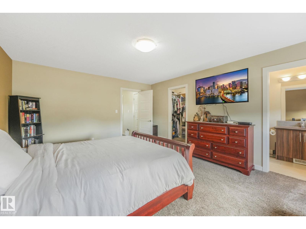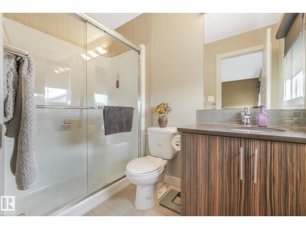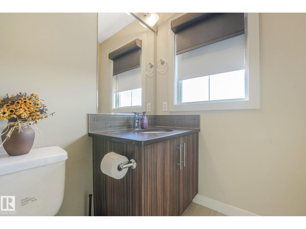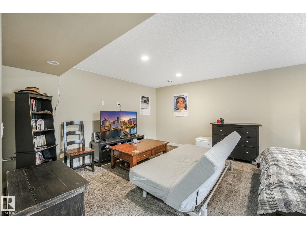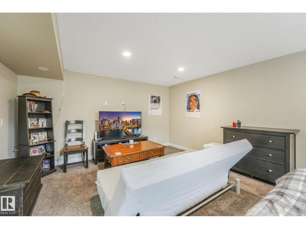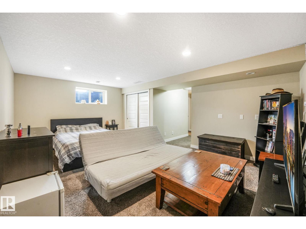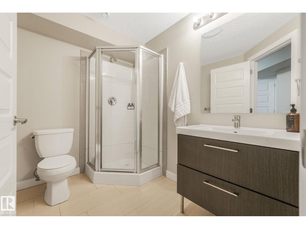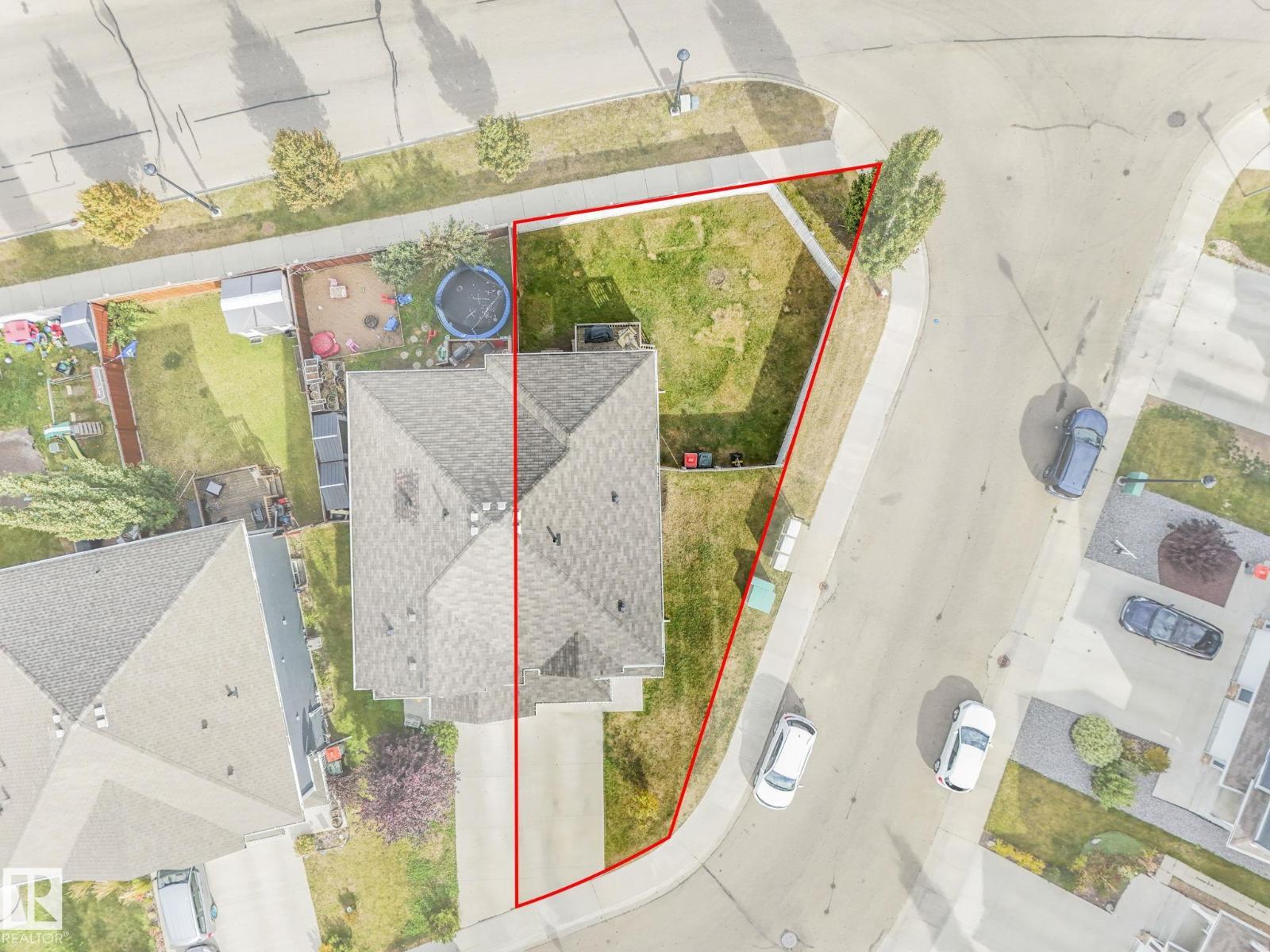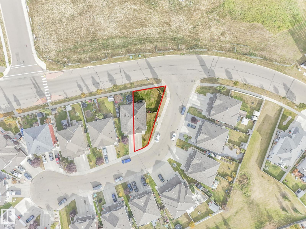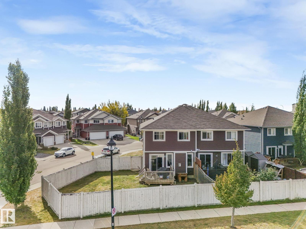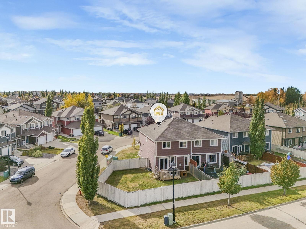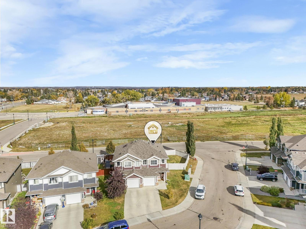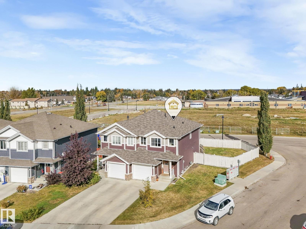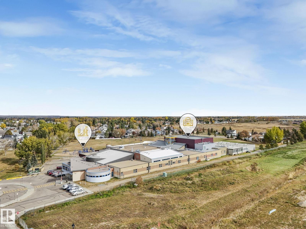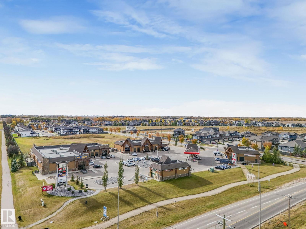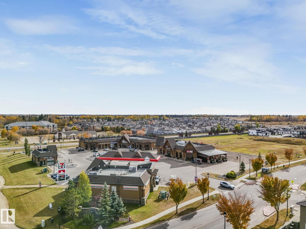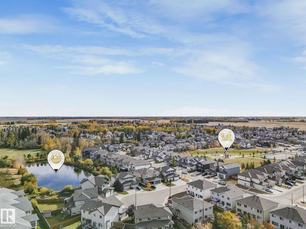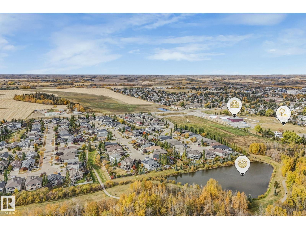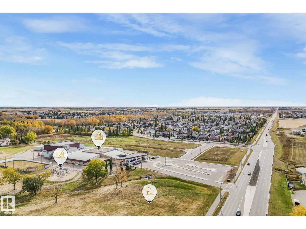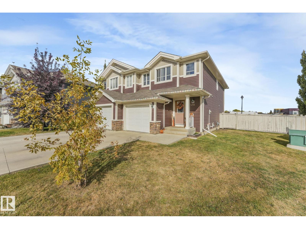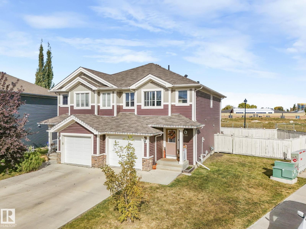130 Willow's En Stony Plain, Alberta T7Z 0H7
$399,900
3 BDRM + 3.5 BATH • ENSUITE • SINGLE ATT GARAGE • HUGE CORNER LOT! Welcome to 130 Willow’s End in desirable Willow Park, Stony Plain (STPL) — a beautifully maintained 2-storey Half Duplex (FF) offering modern comfort, functional space, and unbeatable location. This former Show Home showcases an open main floor with a stylish kitchen featuring SS appliances, a center island, hardwood and dining area opening to the rear deck — ideal for entertaining or relaxing evenings. Upstairs are 3 generous bedrooms, including a Primary Suite with W.I.C. & 3-piece Ensuite. The FF basement features a large recreation room, a 3-piece bathroom, a flexible area, and storage space. Outside, enjoy a landscaped yard, SGL-ATT Garage, extra-long driveway with room for an RV and additional side street parking, and NO CONDO FEES! Steps to 3 primary schools, shopping, restaurants, golf, and STPL’s scenic trail system. Only 25 min to Edmonton and 30 min to local lakes — the perfect mix of space, style, and family-friendly living! (id:42336)
Property Details
| MLS® Number | E4461479 |
| Property Type | Single Family |
| Neigbourhood | Willow Park_STPL |
| Amenities Near By | Golf Course, Schools, Shopping |
| Features | Corner Site, Flat Site, No Back Lane |
| Parking Space Total | 4 |
Building
| Bathroom Total | 4 |
| Bedrooms Total | 3 |
| Appliances | Dishwasher, Dryer, Garage Door Opener Remote(s), Garage Door Opener, Refrigerator, Stove, Window Coverings, Two Washers |
| Basement Development | Finished |
| Basement Type | Full (finished) |
| Constructed Date | 2012 |
| Construction Style Attachment | Semi-detached |
| Half Bath Total | 1 |
| Heating Type | Forced Air |
| Stories Total | 2 |
| Size Interior | 1437 Sqft |
| Type | Duplex |
Parking
| Attached Garage |
Land
| Acreage | No |
| Fence Type | Fence |
| Land Amenities | Golf Course, Schools, Shopping |
| Size Irregular | 273.04 |
| Size Total | 273.04 M2 |
| Size Total Text | 273.04 M2 |
Rooms
| Level | Type | Length | Width | Dimensions |
|---|---|---|---|---|
| Basement | Family Room | Measurements not available | ||
| Main Level | Living Room | 4.93 m | 3.37 m | 4.93 m x 3.37 m |
| Main Level | Dining Room | 2.57 m | 2.43 m | 2.57 m x 2.43 m |
| Main Level | Kitchen | 4.21 m | 3.71 m | 4.21 m x 3.71 m |
| Upper Level | Primary Bedroom | 5.05 m | 4.19 m | 5.05 m x 4.19 m |
| Upper Level | Bedroom 2 | 3.7 m | 2.71 m | 3.7 m x 2.71 m |
| Upper Level | Bedroom 3 | 3.72 m | 2.99 m | 3.72 m x 2.99 m |
https://www.realtor.ca/real-estate/28972145/130-willows-en-stony-plain-willow-parkstpl
Interested?
Contact us for more information

Debi Kuleski
Associate
(780) 457-2194
www.debisells.ca/
https://twitter.com/DebiKuleski
https://www.facebook.com/Debikuleskirealtor/

13120 St Albert Trail Nw
Edmonton, Alberta T5L 4P6
(780) 457-3777
(780) 457-2194

April Spencer
Associate
https://www.facebook.com/aprrilrs/

13120 St Albert Trail Nw
Edmonton, Alberta T5L 4P6
(780) 457-3777
(780) 457-2194


