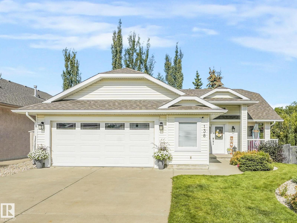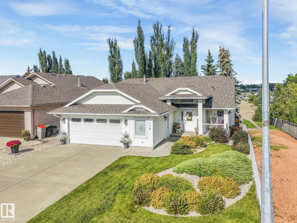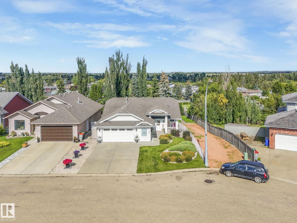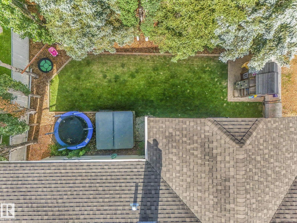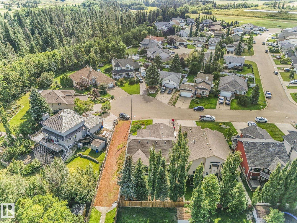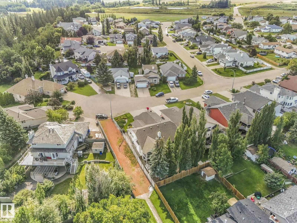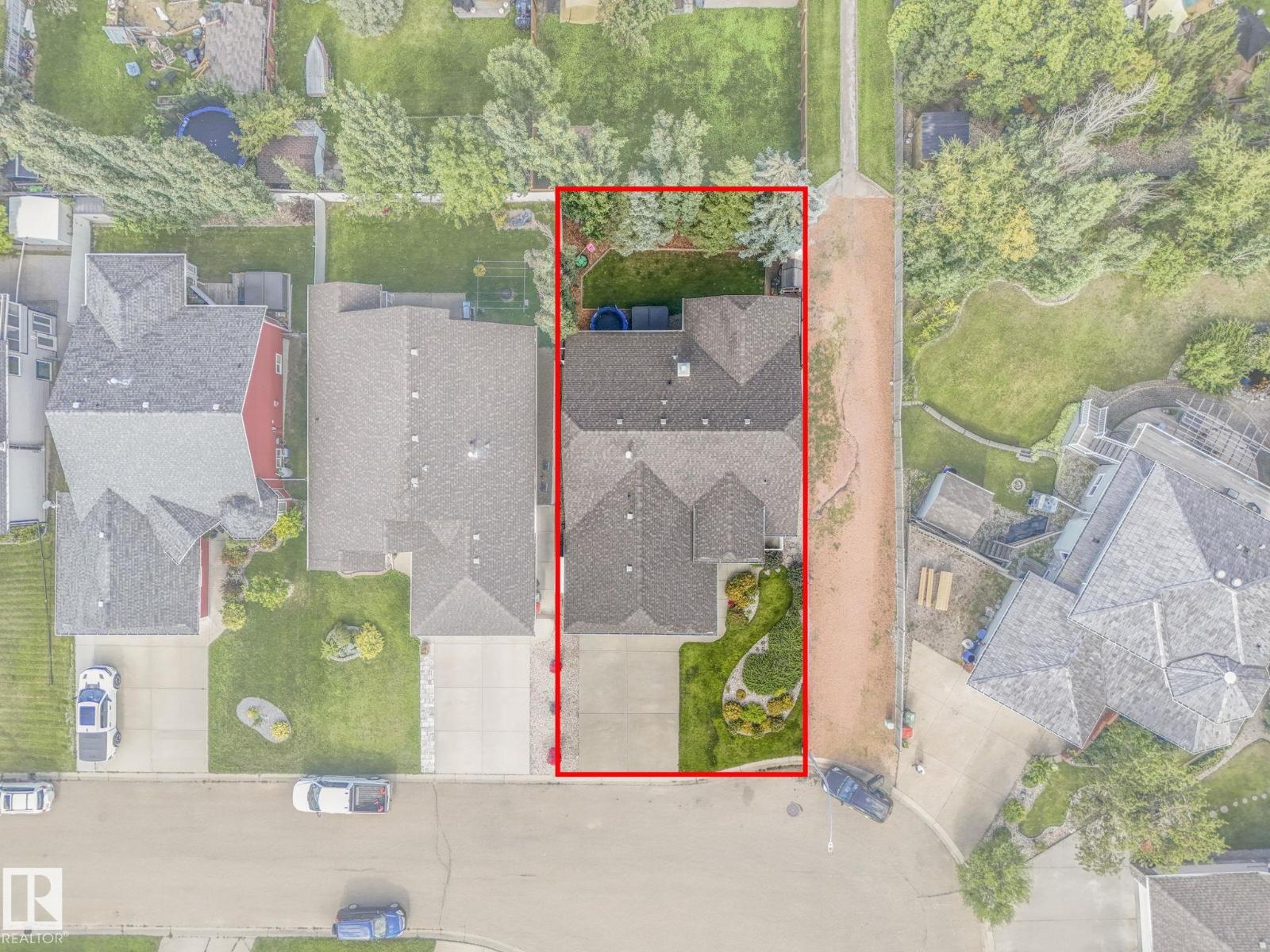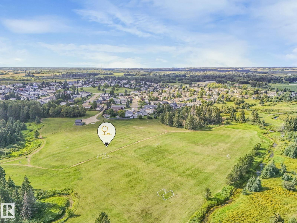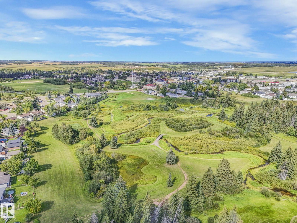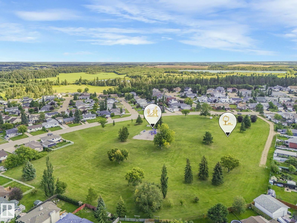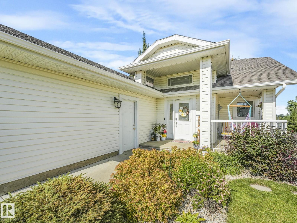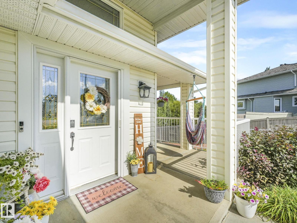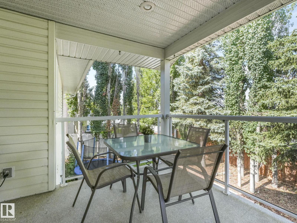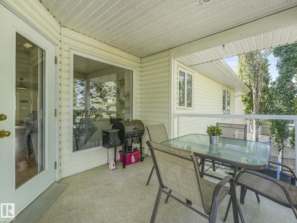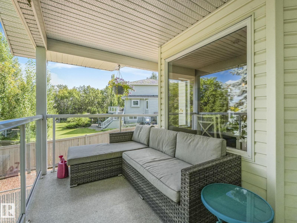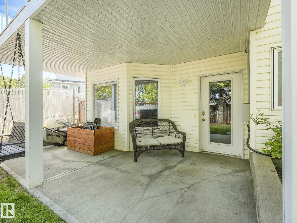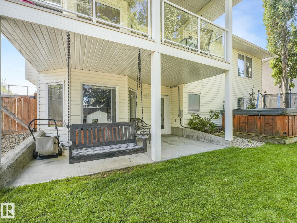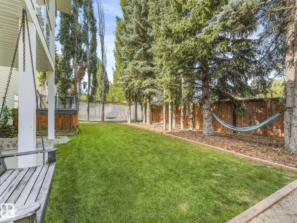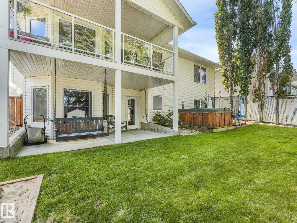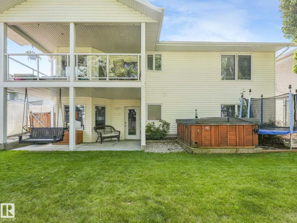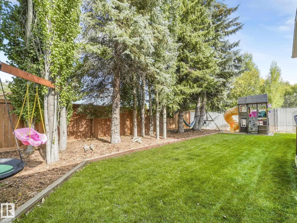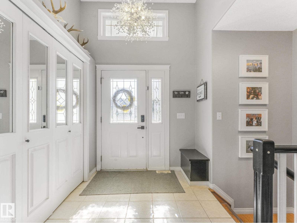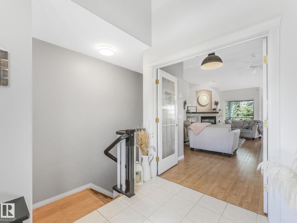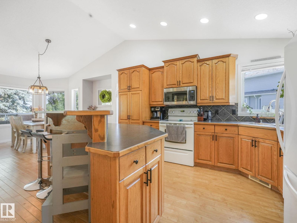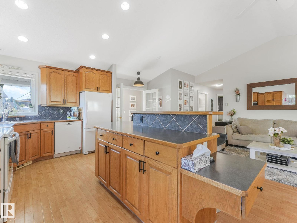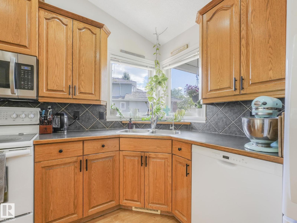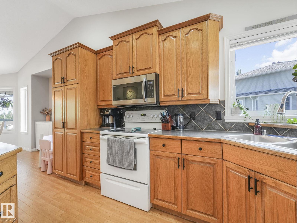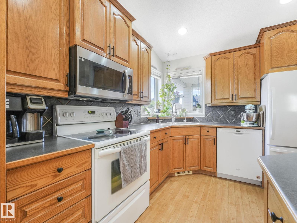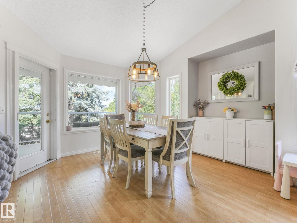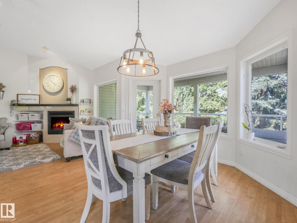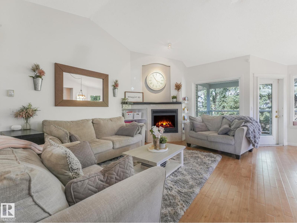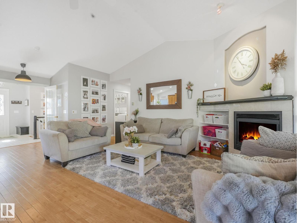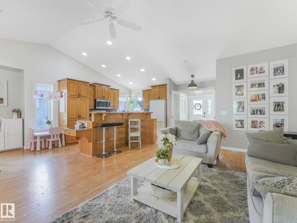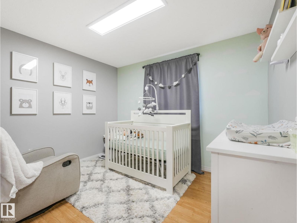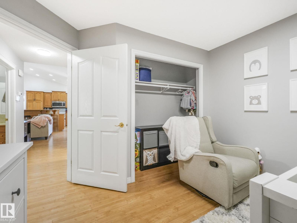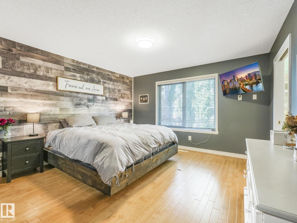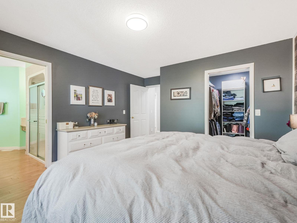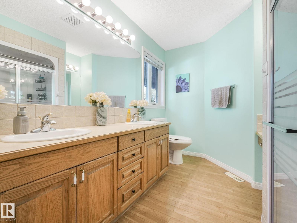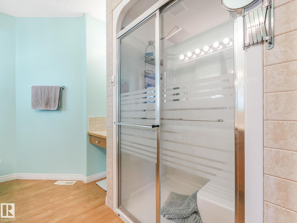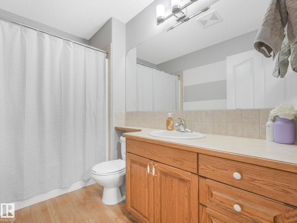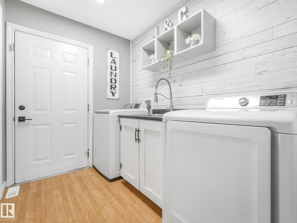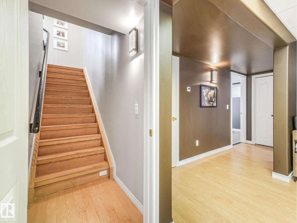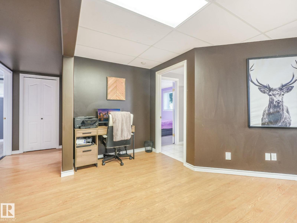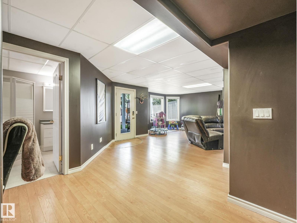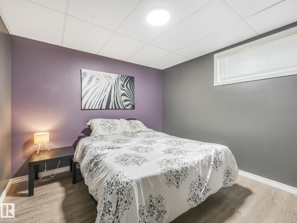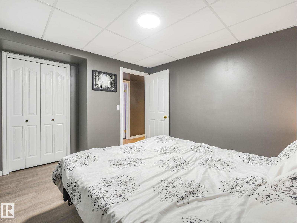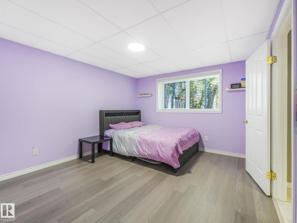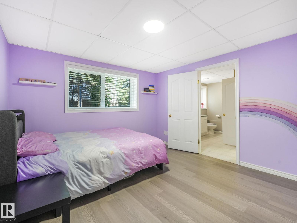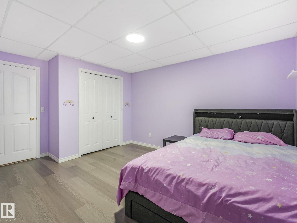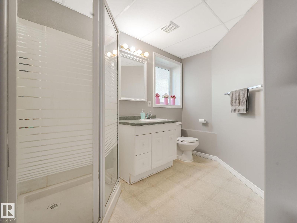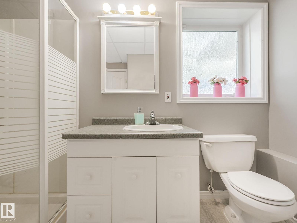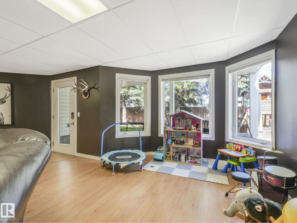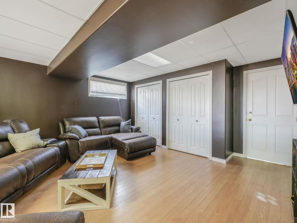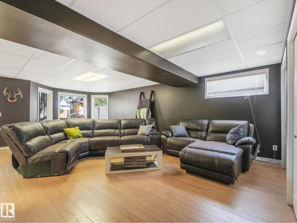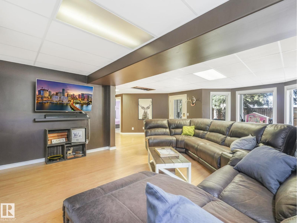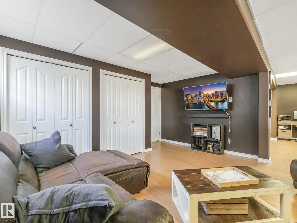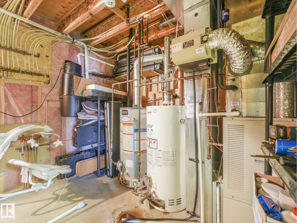138 Pipestone Manor Millet, Alberta T0C 1Z0
$469,900
Beautifully finished walkout bungalow with over 2,600 sqft of living space in the quiet, family-friendly community of Millet! This fully developed home is completely wheelchair accessible throughout, including a no-step entry through the garage, wide hallways, and doorways. Located on a safe, low-traffic cul-de-sac where kids can play outside with peace of mind. The open-concept main floor is filled with natural light, while the fully finished walkout basement offers flexible space for family, guests, or hobbies. Complete with in floor heating. An oversized double attached garage provides ample room for parking, storage, or a workshop. The yard is fully equipped with an irrigation system, making lawn care effortless. Enjoy small-town living just 30 minutes from Edmonton, perfect for those seeking space, comfort, and community. This move-in ready home is ideal for families, retirees, or anyone looking for a thoughtfully designed, accessible layout in a welcoming neighbourhood. A rare find anywhere. (id:42336)
Property Details
| MLS® Number | E4461468 |
| Property Type | Single Family |
| Neigbourhood | Millet |
| Amenities Near By | Golf Course, Playground |
| Features | Cul-de-sac, Hillside, Private Setting, Treed, Sloping, No Smoking Home |
| Parking Space Total | 4 |
| Structure | Deck, Porch |
Building
| Bathroom Total | 3 |
| Bedrooms Total | 4 |
| Amenities | Vinyl Windows |
| Appliances | Dishwasher, Dryer, Garage Door Opener Remote(s), Garage Door Opener, Refrigerator, Stove, Washer, Window Coverings |
| Architectural Style | Bungalow |
| Basement Development | Finished |
| Basement Features | Walk Out |
| Basement Type | Full (finished) |
| Ceiling Type | Vaulted |
| Constructed Date | 2000 |
| Construction Style Attachment | Detached |
| Cooling Type | Central Air Conditioning |
| Fire Protection | Smoke Detectors |
| Fireplace Fuel | Gas |
| Fireplace Present | Yes |
| Fireplace Type | Corner |
| Heating Type | Forced Air, In Floor Heating |
| Stories Total | 1 |
| Size Interior | 1363 Sqft |
| Type | House |
Parking
| Attached Garage |
Land
| Acreage | No |
| Fence Type | Fence |
| Land Amenities | Golf Course, Playground |
Rooms
| Level | Type | Length | Width | Dimensions |
|---|---|---|---|---|
| Basement | Family Room | 28'1" x 26'2" | ||
| Basement | Bedroom 3 | 11'7" x 14'9" | ||
| Basement | Bedroom 4 | 10'3" x 12'6" | ||
| Main Level | Living Room | 24' x 12'1" | ||
| Main Level | Dining Room | 11'3" x 13' | ||
| Main Level | Kitchen | 15'7" x 9'6" | ||
| Main Level | Primary Bedroom | 15'10" x 13' | ||
| Main Level | Bedroom 2 | 11'2" x 11'7" |
https://www.realtor.ca/real-estate/28971952/138-pipestone-manor-millet-millet
Interested?
Contact us for more information

Rebecca Backshall
Associate
https://rlashuk.edmontonhomesforsaleremaxrivercity.ca/
https://www.instagram.com/re.becca_realestate/

2852 Calgary Tr Nw
Edmonton, Alberta T6J 6V7
(780) 485-5005
(780) 432-6513

Amie Brown
Associate
(780) 439-7248

2852 Calgary Tr Nw
Edmonton, Alberta T6J 6V7
(780) 485-5005
(780) 432-6513


