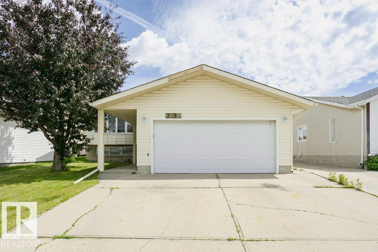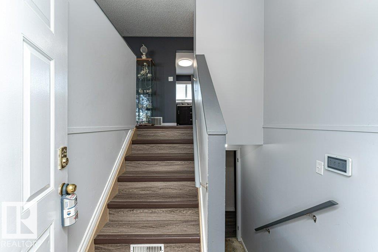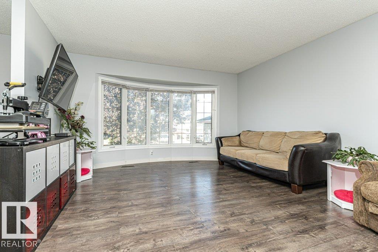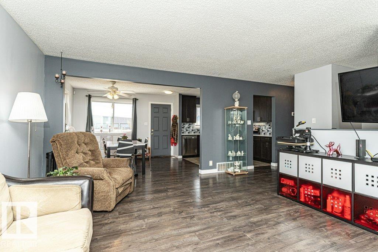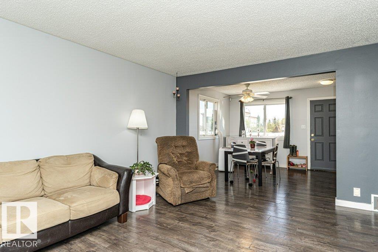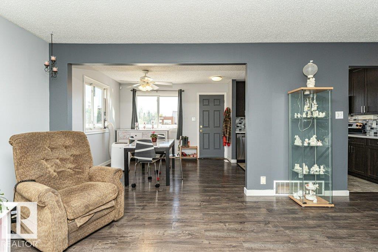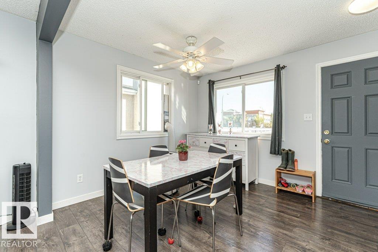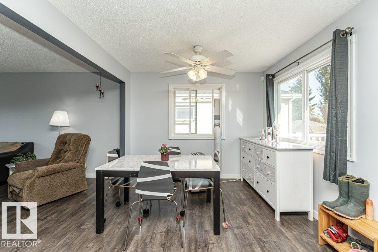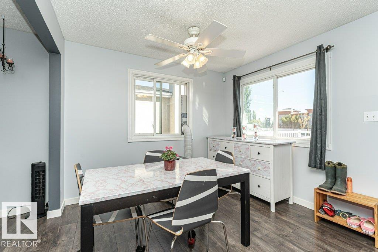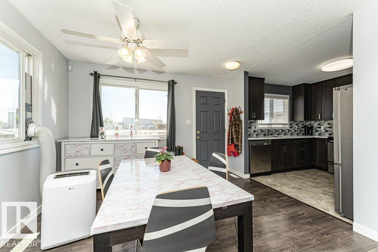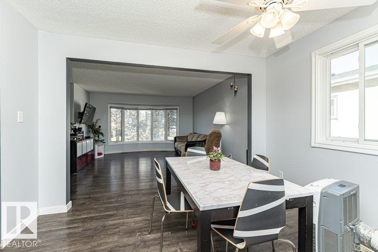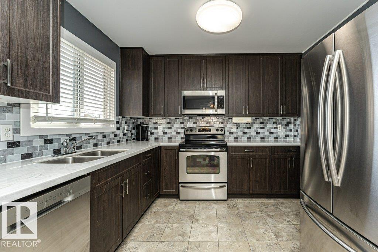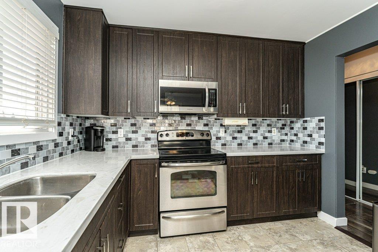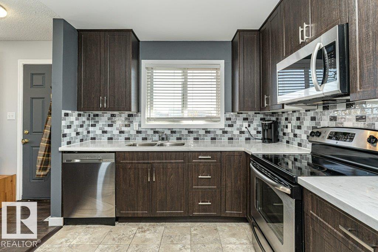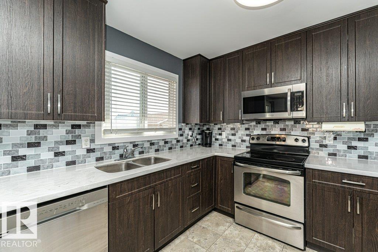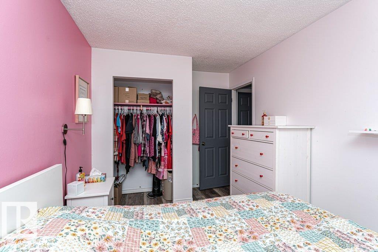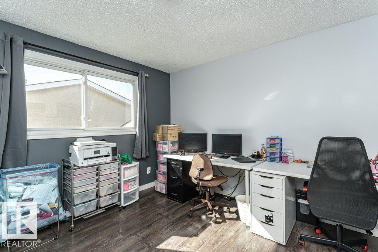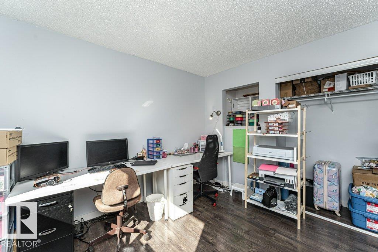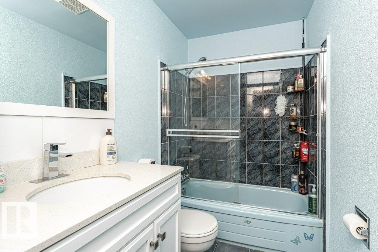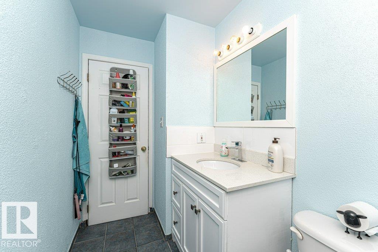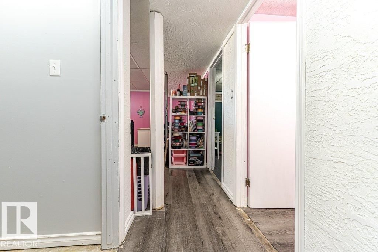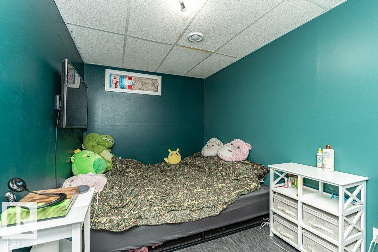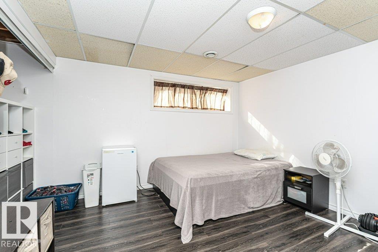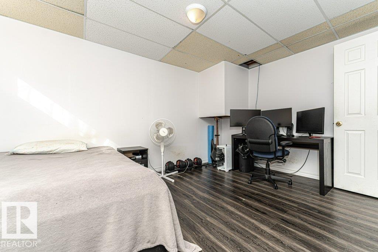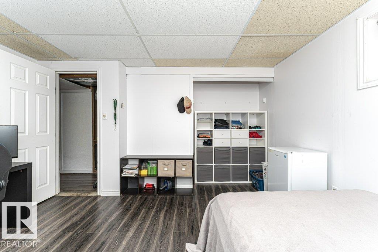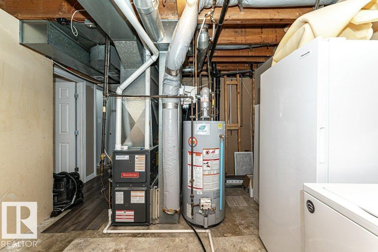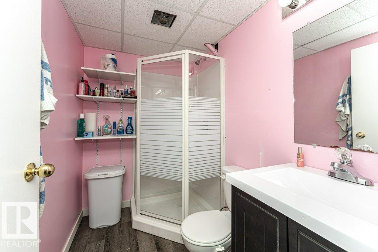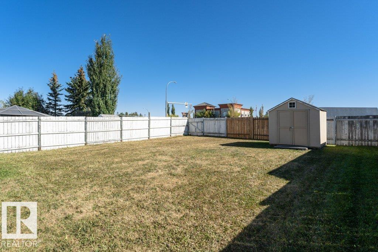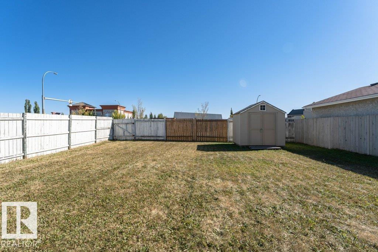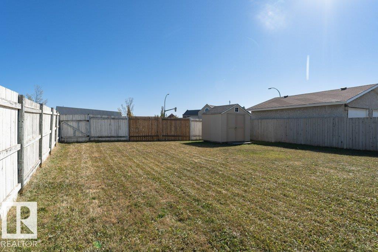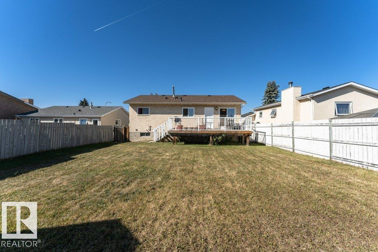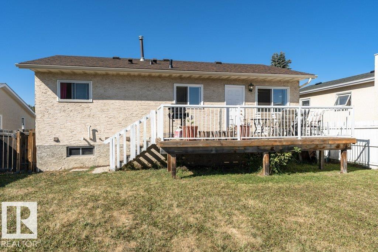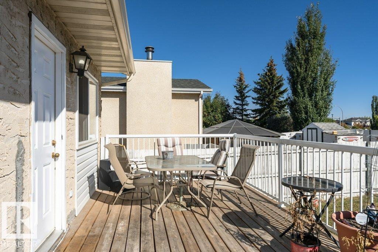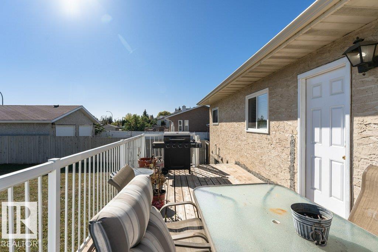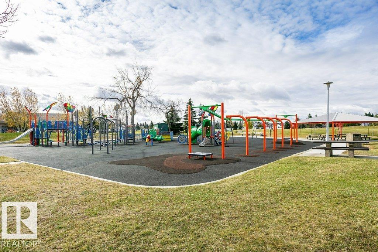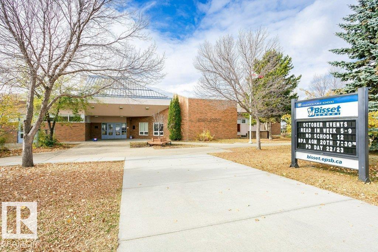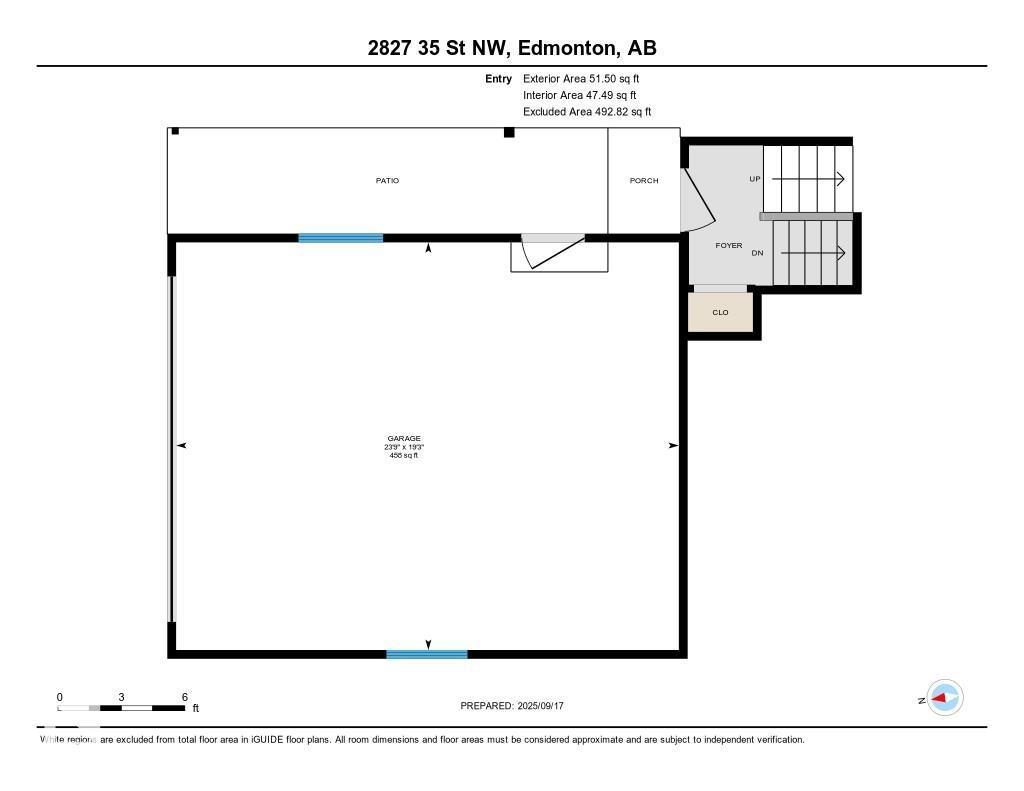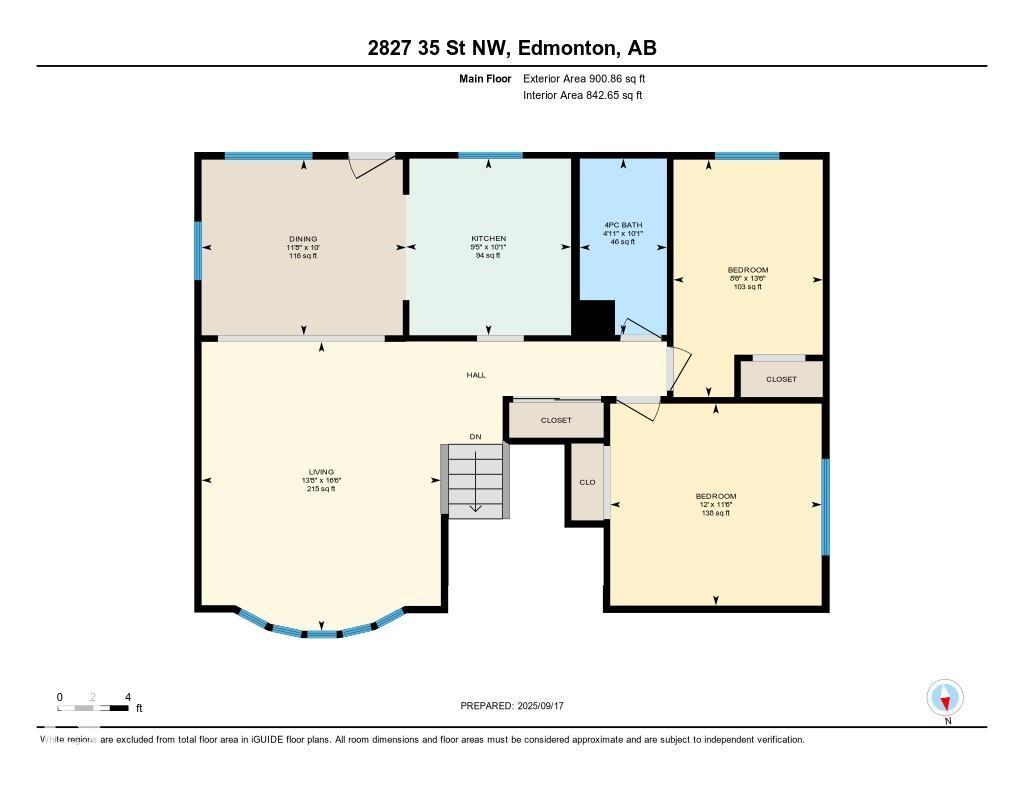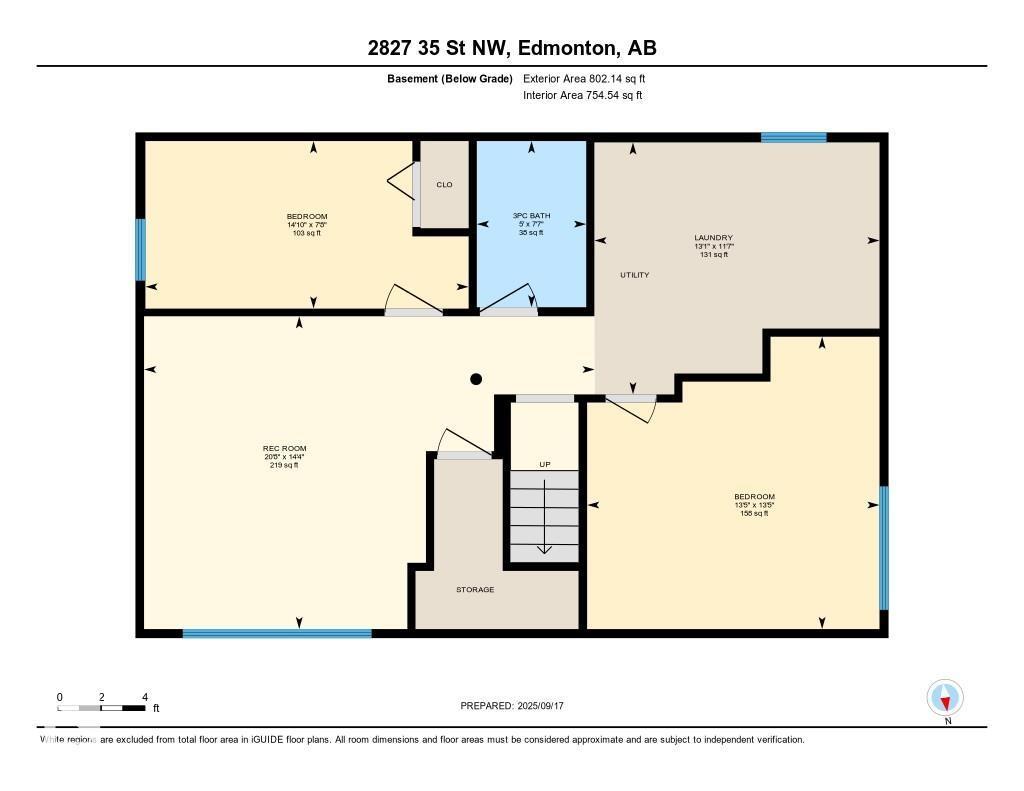2827 35 St Nw Edmonton, Alberta T6L 5K2
$387,000
Mill Woods Best Price, and YES with a 2 CAR ATTACHED GARAGE! Welcome to this 2 + 2 Bedroom, 2 Bathroom Bi-Level home located on a peaceful family-oriented street in the sought-after Bisset neighborhood. Offering over 1590 SqFt of living space, this residence boasts a well-designed main floor featuring a generously sized living room with a Bay Window for abundant natural light, a dining area with seamless access to a spacious deck, and a Renovated modern kitchen with Quartz countertops, newer backsplash and stainless steel appliances. The lower level provides a versatile recreation room, a practical laundry area, and two additional bedrooms. Outside, the Expansive Fully Fenced yard with a deck offers a perfect retreat. With recent upgrades including a Furnace (3 years), Shingles (2025), and hot water tank (2015), coupled with the convenience of a Double Attached Insulated Garage, this home presents an ideal blend of comfort and functionality. Perfectly situated nears schools, shopping and MORE! (id:42336)
Property Details
| MLS® Number | E4461503 |
| Property Type | Single Family |
| Neigbourhood | Bisset |
| Amenities Near By | Playground, Public Transit, Schools, Shopping |
| Features | Flat Site |
| Structure | Deck |
Building
| Bathroom Total | 2 |
| Bedrooms Total | 4 |
| Appliances | Dishwasher, Dryer, Garage Door Opener Remote(s), Garage Door Opener, Microwave, Refrigerator, Storage Shed, Stove, Washer, Window Coverings |
| Architectural Style | Bi-level |
| Basement Development | Finished |
| Basement Type | Full (finished) |
| Constructed Date | 1982 |
| Construction Style Attachment | Detached |
| Heating Type | Forced Air |
| Size Interior | 952 Sqft |
| Type | House |
Parking
| Attached Garage |
Land
| Acreage | No |
| Fence Type | Fence |
| Land Amenities | Playground, Public Transit, Schools, Shopping |
| Size Irregular | 545.86 |
| Size Total | 545.86 M2 |
| Size Total Text | 545.86 M2 |
Rooms
| Level | Type | Length | Width | Dimensions |
|---|---|---|---|---|
| Basement | Bedroom 3 | 4.52 m | 2.34 m | 4.52 m x 2.34 m |
| Basement | Bedroom 4 | 4.09 m | 4.09 m | 4.09 m x 4.09 m |
| Basement | Recreation Room | 6.3 m | 4.38 m | 6.3 m x 4.38 m |
| Basement | Laundry Room | 3.99 m | 3.52 m | 3.99 m x 3.52 m |
| Main Level | Living Room | 4.15 m | 5.02 m | 4.15 m x 5.02 m |
| Main Level | Dining Room | 3.55 m | 3.05 m | 3.55 m x 3.05 m |
| Main Level | Kitchen | 2.86 m | 3.07 m | 2.86 m x 3.07 m |
| Main Level | Primary Bedroom | 3.67 m | 3.51 m | 3.67 m x 3.51 m |
| Main Level | Bedroom 2 | 2.59 m | 4.12 m | 2.59 m x 4.12 m |
https://www.realtor.ca/real-estate/28972786/2827-35-st-nw-edmonton-bisset
Interested?
Contact us for more information

Norm Cholak
Associate
(780) 439-7248
www.normcholak.com/
https://twitter.com/ncholakrealtor?lang=en
https://www.facebook.com/NormCholakEdmontonRealtor/
https://www.linkedin.com/in/normcholakrealtor/

100-10328 81 Ave Nw
Edmonton, Alberta T6E 1X2
(780) 439-7000
(780) 439-7248


