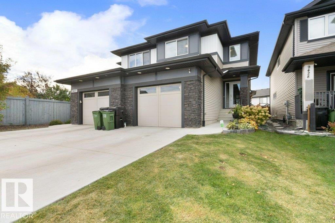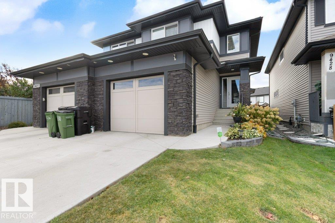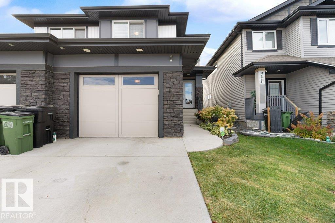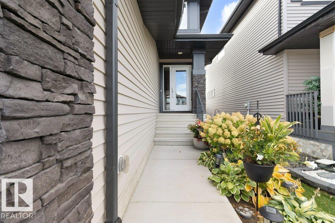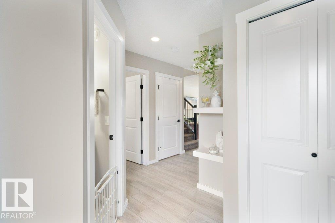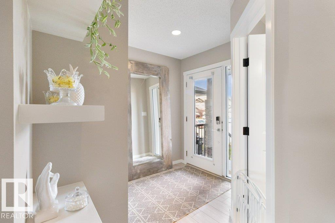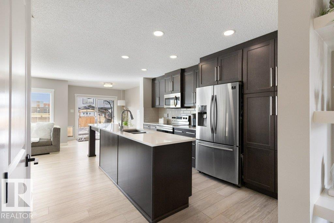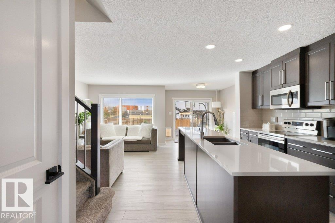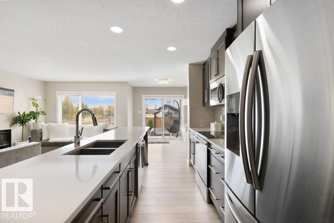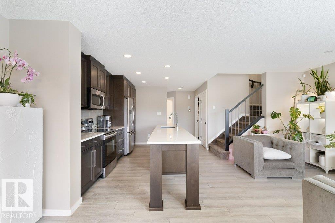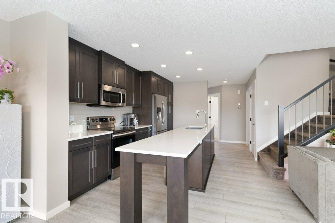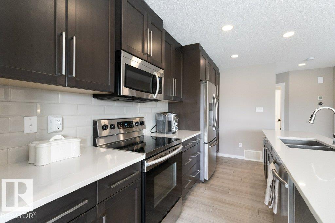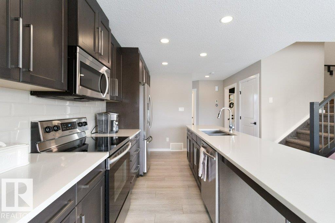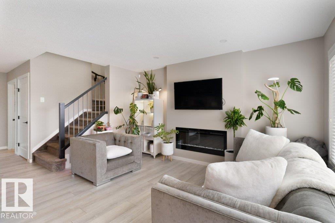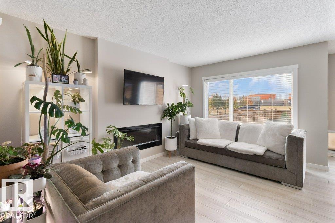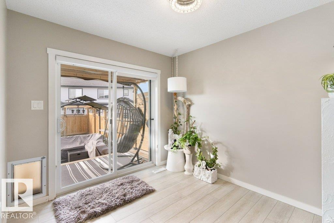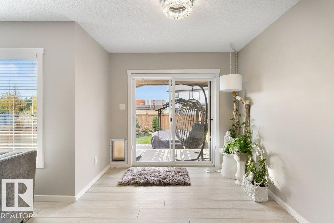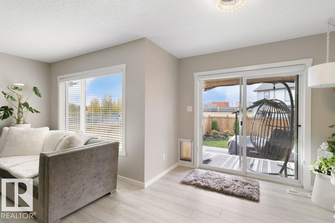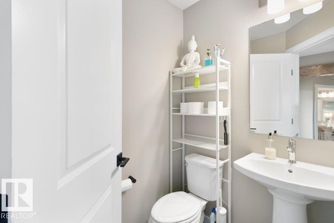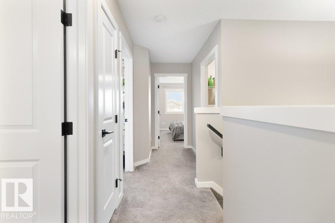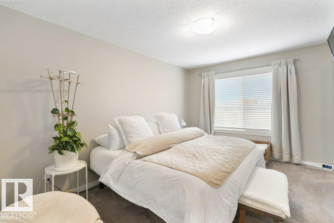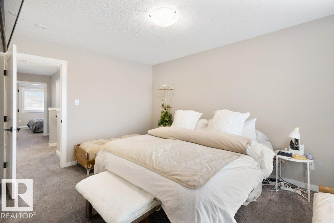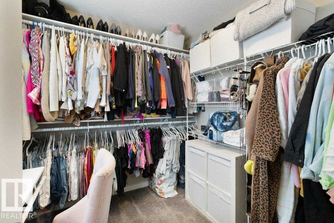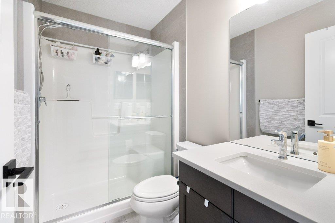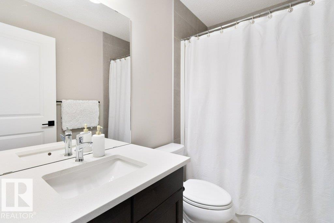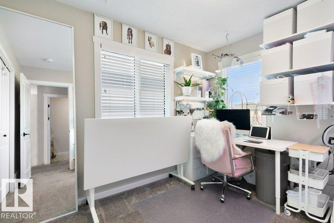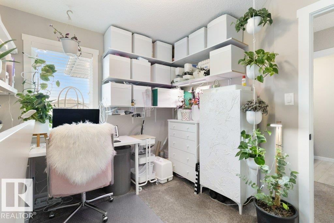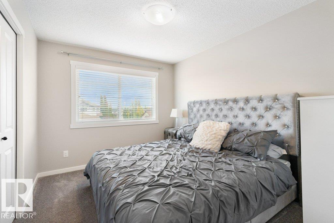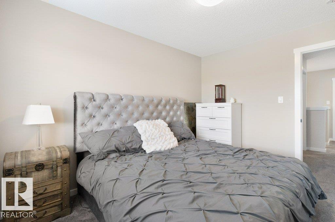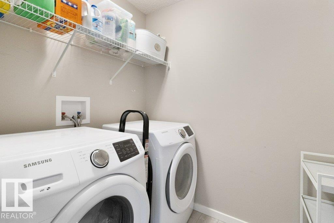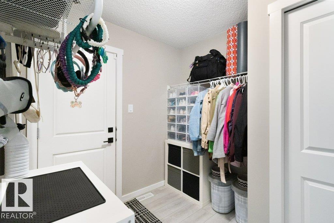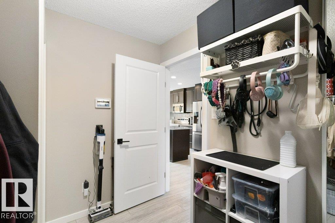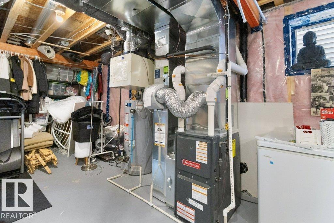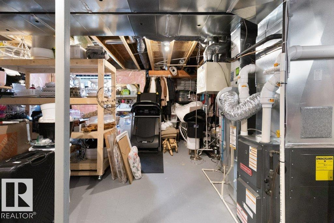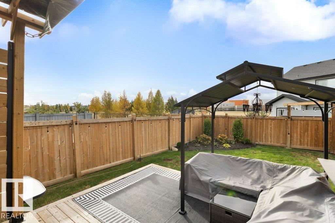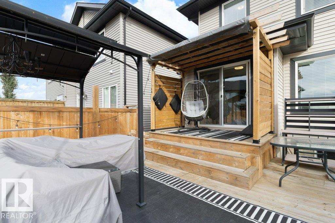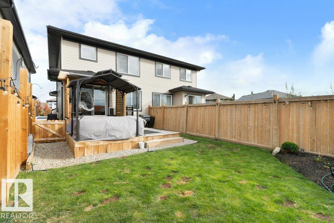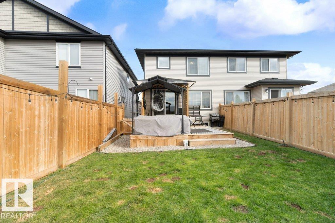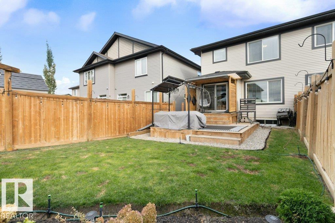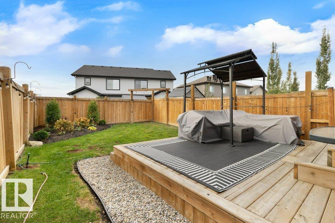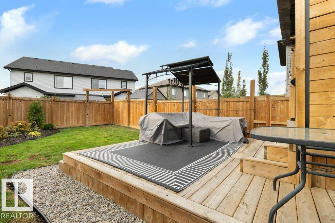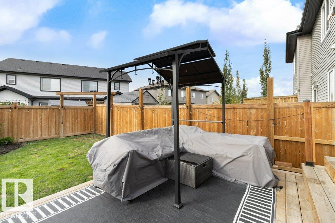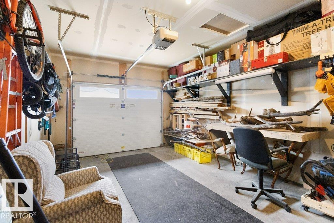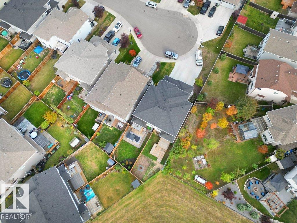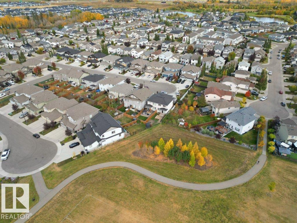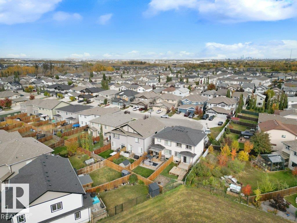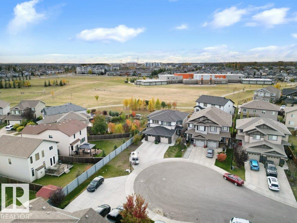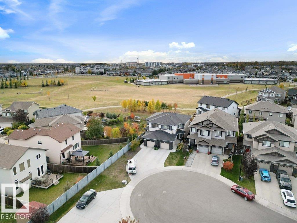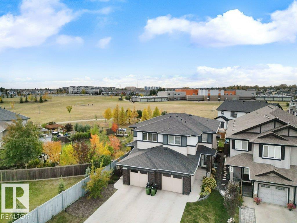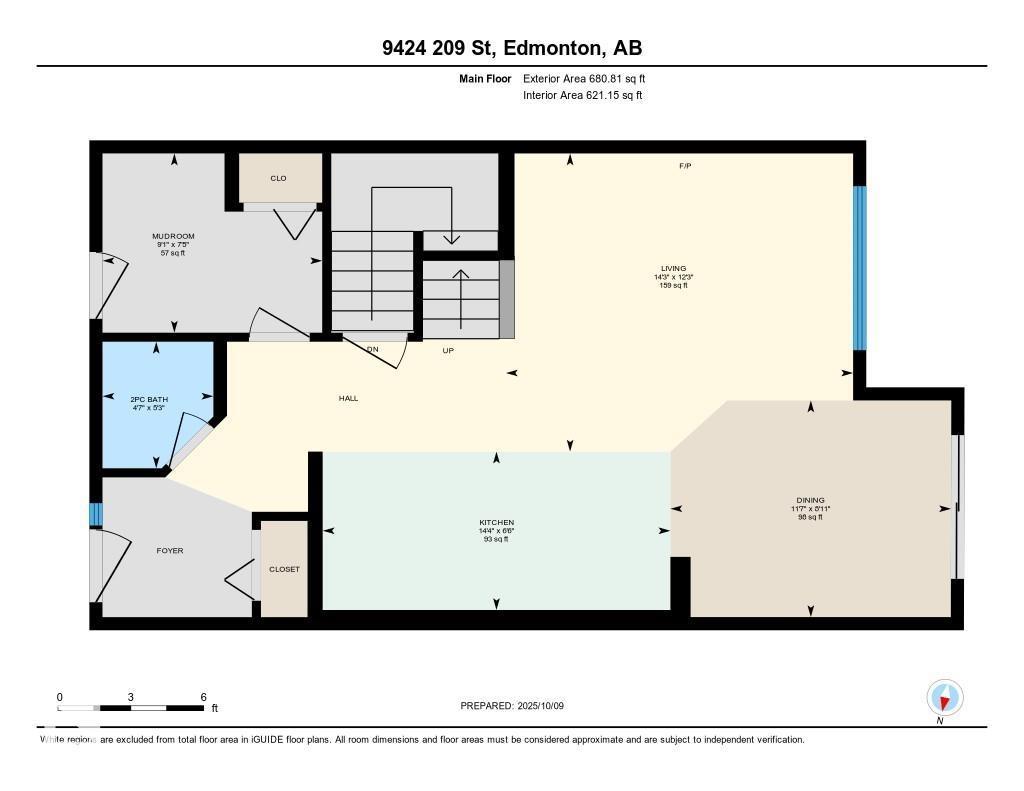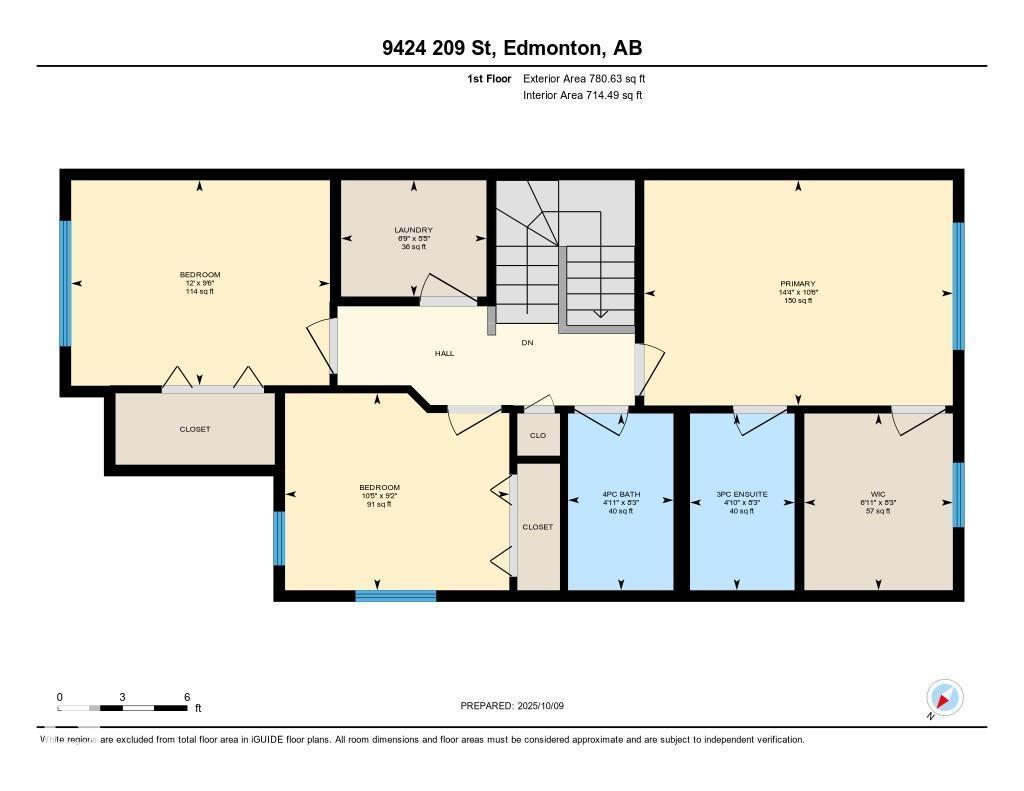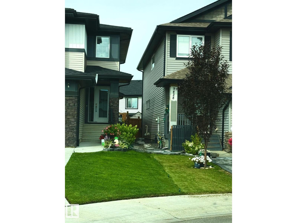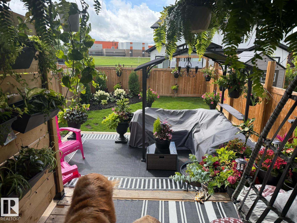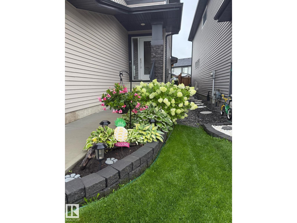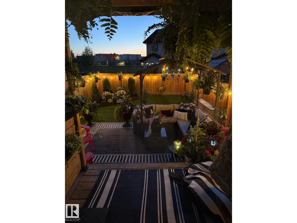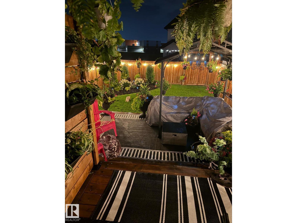9424 209 St Nw Edmonton, Alberta T5T 7J5
$475,000
This beautifully maintained 2 storey half-duplex is tucked away on a quiet cul-de-sac, away from traffic, and backing onto green space and walking paths with Michael Phair School just behind. Located in the desirable community of Webber Greens, known for its parks, paths, and family-friendly atmosphere, pride of ownership shines throughout this home. It features quartz countertops, a bright kitchen with floor-to-ceiling cabinetry, a large island, and vinyl plank flooring. The main living area offers a cozy electric fireplace and large triple-pane windows that fill the home with so much natural light. Upstairs includes three bedrooms, a three-piece ensuite, and convenient laundry. Additional highlights include central A/C, a high-efficiency furnace, and a beautifully landscaped yard with a deck. The extra-long 146-foot driveway provides ample parking and completes this inviting home. (id:42336)
Property Details
| MLS® Number | E4461488 |
| Property Type | Single Family |
| Neigbourhood | Webber Greens |
| Amenities Near By | Park, Playground, Public Transit, Schools, Shopping |
| Features | Cul-de-sac, No Smoking Home |
| Structure | Deck |
Building
| Bathroom Total | 3 |
| Bedrooms Total | 3 |
| Appliances | Dishwasher, Dryer, Microwave Range Hood Combo, Refrigerator, Stove, Washer, Window Coverings |
| Basement Development | Unfinished |
| Basement Type | Full (unfinished) |
| Constructed Date | 2018 |
| Construction Style Attachment | Semi-detached |
| Fireplace Fuel | Electric |
| Fireplace Present | Yes |
| Fireplace Type | Heatillator |
| Half Bath Total | 1 |
| Heating Type | Forced Air |
| Stories Total | 2 |
| Size Interior | 1461 Sqft |
| Type | Duplex |
Parking
| Attached Garage |
Land
| Acreage | No |
| Fence Type | Fence |
| Land Amenities | Park, Playground, Public Transit, Schools, Shopping |
| Size Irregular | 274.82 |
| Size Total | 274.82 M2 |
| Size Total Text | 274.82 M2 |
Rooms
| Level | Type | Length | Width | Dimensions |
|---|---|---|---|---|
| Main Level | Living Room | 3.74 m | 4.36 m | 3.74 m x 4.36 m |
| Main Level | Dining Room | 2.72 m | 3.52 m | 2.72 m x 3.52 m |
| Main Level | Kitchen | 1.99 m | 4.36 m | 1.99 m x 4.36 m |
| Upper Level | Primary Bedroom | 3.19 m | 4.37 m | 3.19 m x 4.37 m |
| Upper Level | Bedroom 2 | 2.79 m | 3.18 m | 2.79 m x 3.18 m |
| Upper Level | Bedroom 3 | 2.9 m | 3.66 m | 2.9 m x 3.66 m |
https://www.realtor.ca/real-estate/28972721/9424-209-st-nw-edmonton-webber-greens
Interested?
Contact us for more information
Sabrina Humphrey
Associate
https://sabrinahumphrey.royallepage.ca/
https://www.facebook.com/SabrinaHumphreyRealEstate
https://www.instagram.com/sabrinahumphreyrealestate
https://www.youtube.com/@HumphreyRealEstate
425-450 Ordze Rd
Sherwood Park, Alberta T8B 0C5
(780) 570-9650

Don Mckay
Broker
www.donmckay.com/
https://www.facebook.com/me/
425-450 Ordze Rd
Sherwood Park, Alberta T8B 0C5
(780) 570-9650


