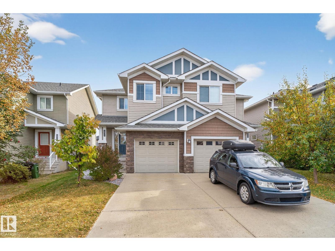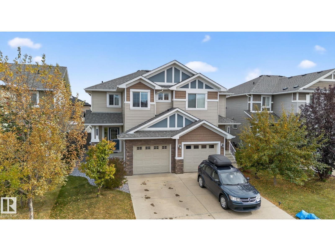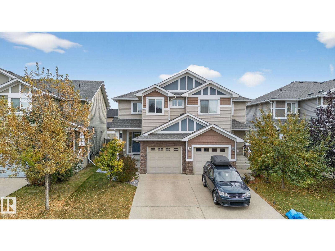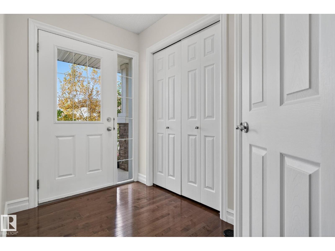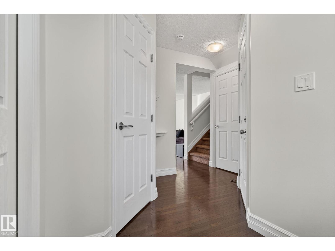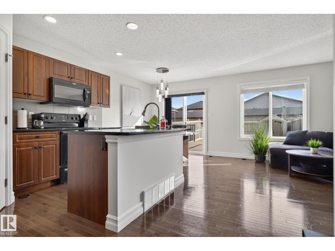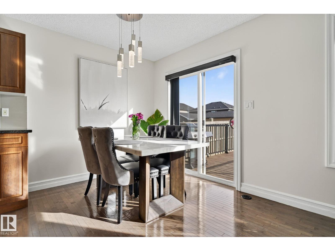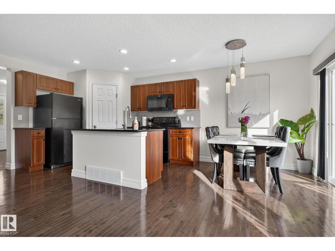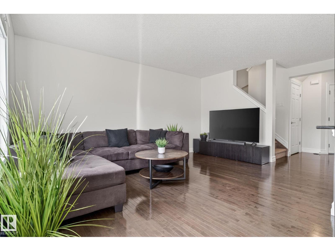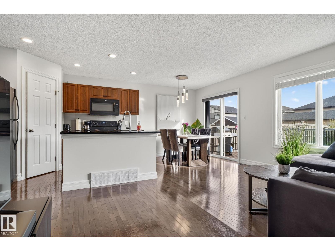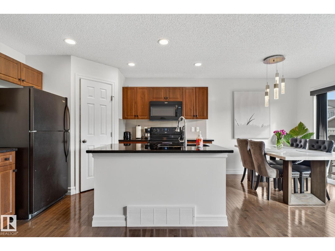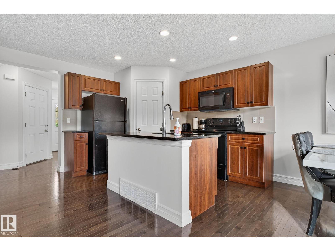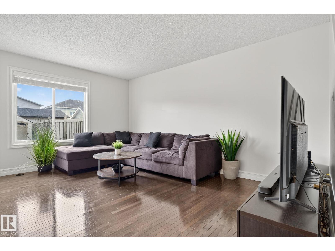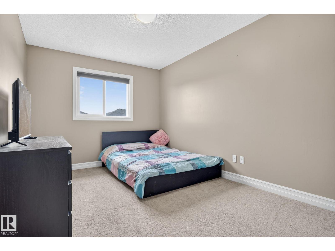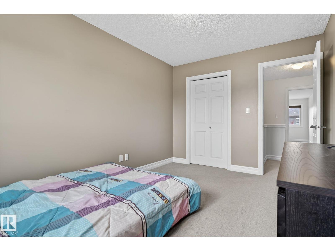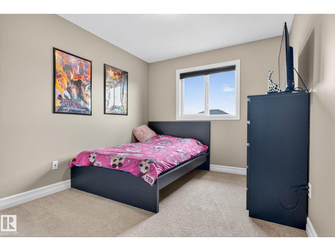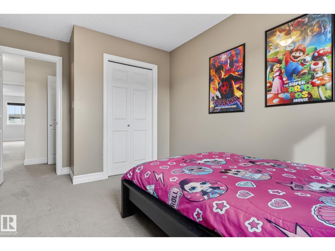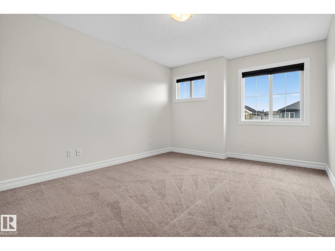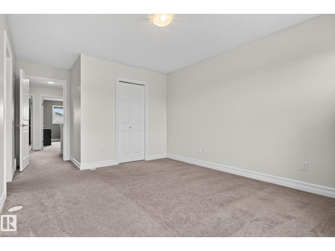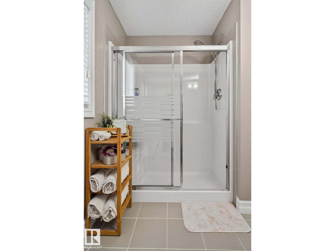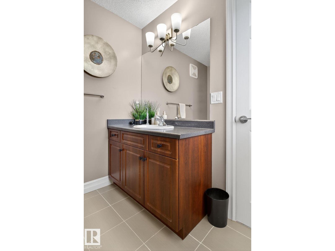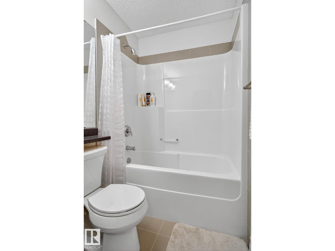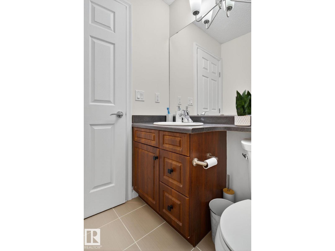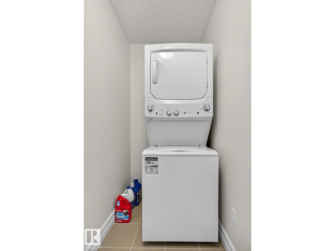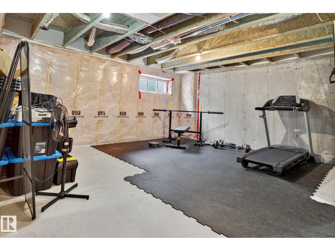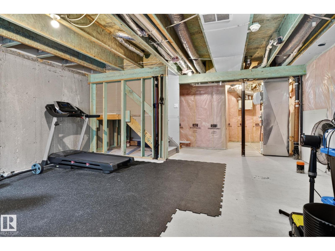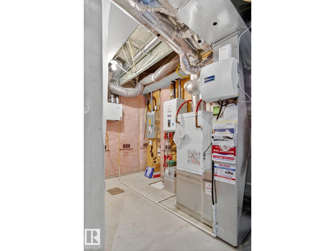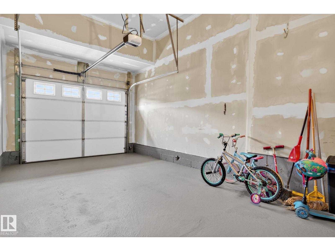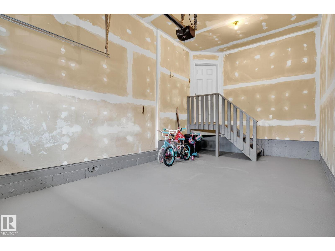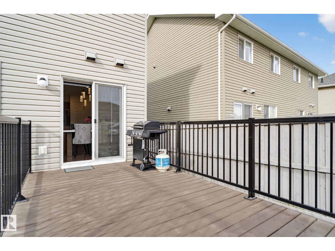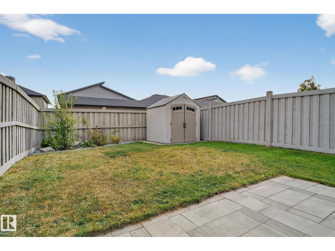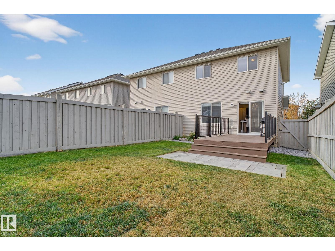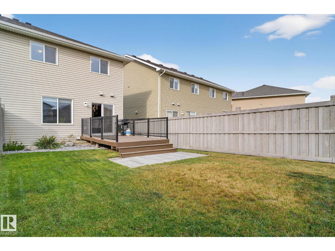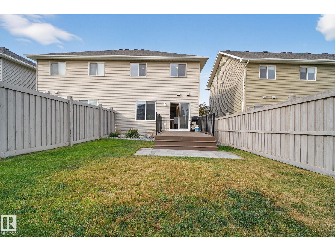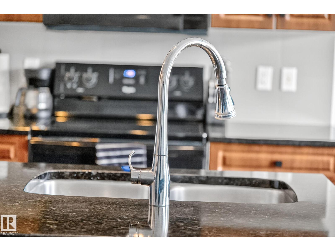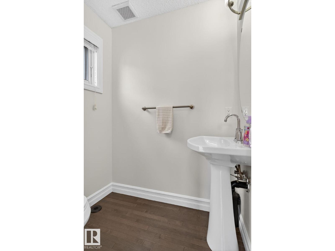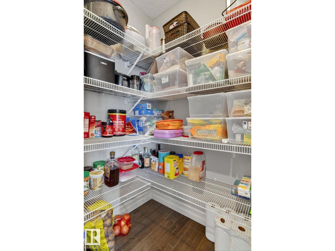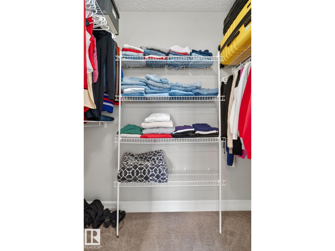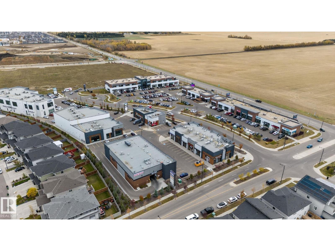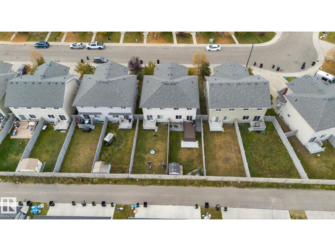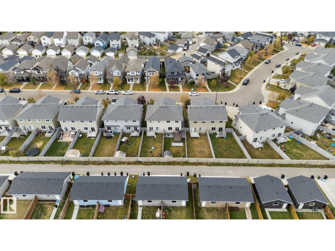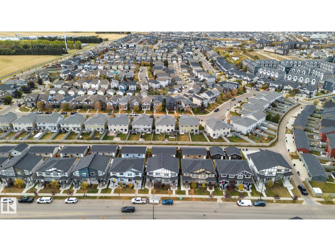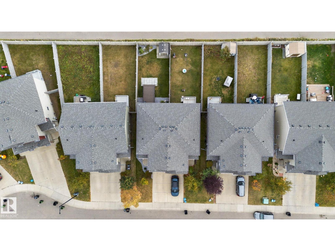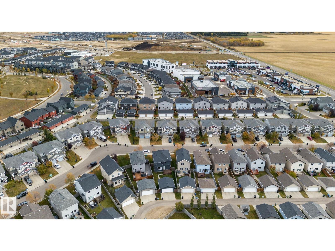6835 Cardinal Li Sw Sw Edmonton, Alberta T6W 1Z1
$392,000
First-time home buyers and investors alert! Welcome to this beautifully maintained 3-bedroom, 1,341 sq. ft. half duplex with a single attached garage in the highly sought-after community of Chappelle. This home features an open-concept layout with a modern kitchen offering plenty of cabinetry that flows into a spacious great room with large windows that fill the space with natural light. Recent updates include an updated ensuite, three bathrooms in total, and fresh paint. Upstairs, the primary bedroom offers a private 3-piece updated ensuite and large closet, while two additional bedrooms and a 4-piece bath complete the upper level—perfect for a growing family. The unspoiled basement, which includes a rough-in for plumbing, awaits your personal touch, and the fully fenced, east-facing backyard features a beautiful large deck and shed, perfect for entertaining or relaxing. This home is ideally located close to schools, parks, shopping, golf, and all amenities. (id:42336)
Property Details
| MLS® Number | E4461487 |
| Property Type | Single Family |
| Neigbourhood | Chappelle Area |
| Amenities Near By | Golf Course, Playground, Public Transit, Schools, Shopping |
| Community Features | Public Swimming Pool |
| Features | See Remarks, No Animal Home, No Smoking Home, Recreational |
| Structure | Deck |
Building
| Bathroom Total | 3 |
| Bedrooms Total | 3 |
| Appliances | Dishwasher, Dryer, Microwave Range Hood Combo, Refrigerator, Stove, Washer, Window Coverings |
| Basement Development | Unfinished |
| Basement Type | Full (unfinished) |
| Constructed Date | 2012 |
| Construction Style Attachment | Semi-detached |
| Fire Protection | Smoke Detectors |
| Half Bath Total | 1 |
| Heating Type | Forced Air |
| Stories Total | 2 |
| Size Interior | 1341 Sqft |
| Type | Duplex |
Parking
| Attached Garage |
Land
| Acreage | No |
| Fence Type | Fence |
| Land Amenities | Golf Course, Playground, Public Transit, Schools, Shopping |
| Size Irregular | 262.31 |
| Size Total | 262.31 M2 |
| Size Total Text | 262.31 M2 |
Rooms
| Level | Type | Length | Width | Dimensions |
|---|---|---|---|---|
| Main Level | Living Room | 11'3" x 19'1" | ||
| Main Level | Dining Room | 8' x 7'5" | ||
| Main Level | Kitchen | 8'1" x 11'8" | ||
| Upper Level | Primary Bedroom | 11'1" x 18'8" | ||
| Upper Level | Bedroom 2 | 9'6" x 13'2" | ||
| Upper Level | Bedroom 3 | 9'4" x 13'2" |
https://www.realtor.ca/real-estate/28972720/6835-cardinal-li-sw-sw-edmonton-chappelle-area
Interested?
Contact us for more information

Billy M. Jomha
Associate
(780) 481-1144
www.billyjomha.com/
https://www.facebook.com/Billy-Jomha-Real-Estate-720625674623014/

201-5607 199 St Nw
Edmonton, Alberta T6M 0M8
(780) 481-2950
(780) 481-1144

Tariq Jomha
Associate

201-5607 199 St Nw
Edmonton, Alberta T6M 0M8
(780) 481-2950
(780) 481-1144


