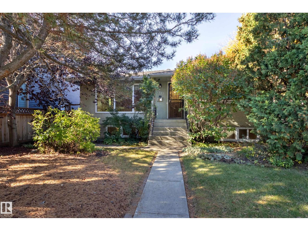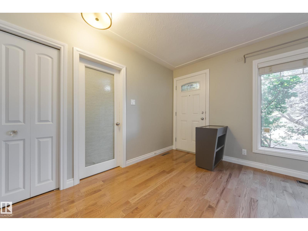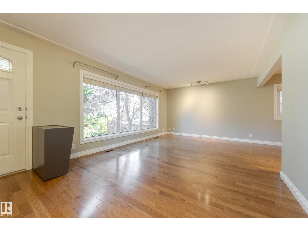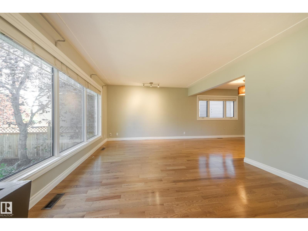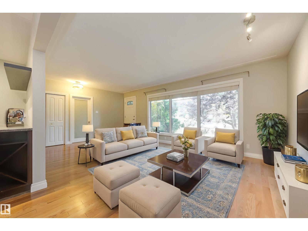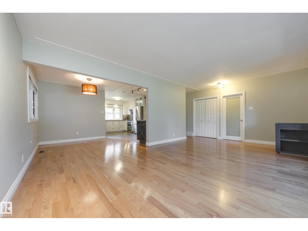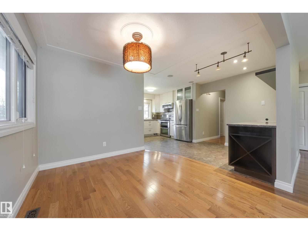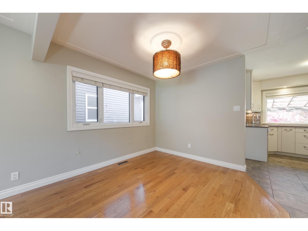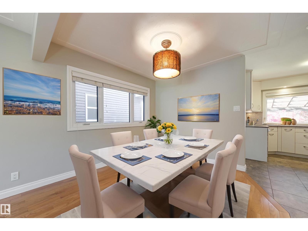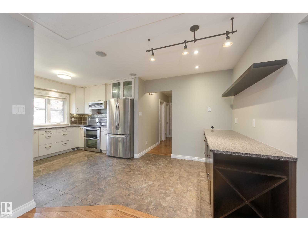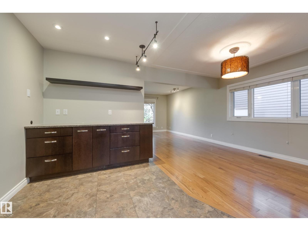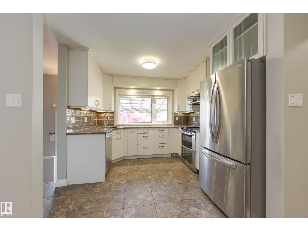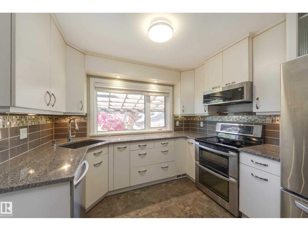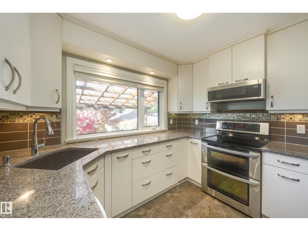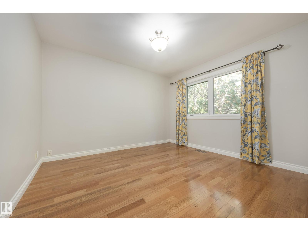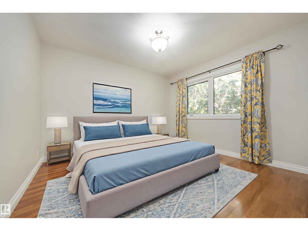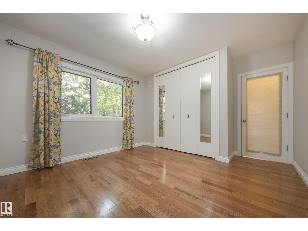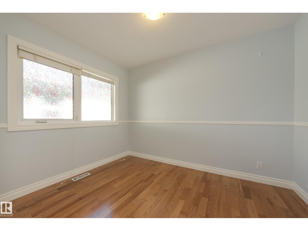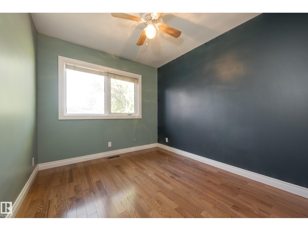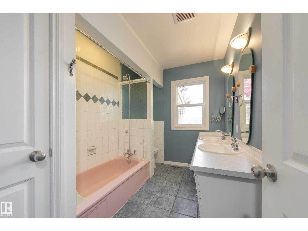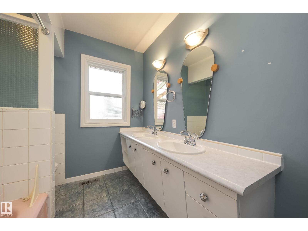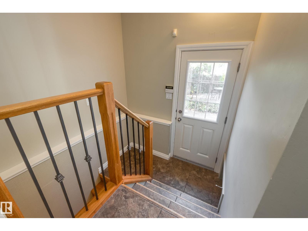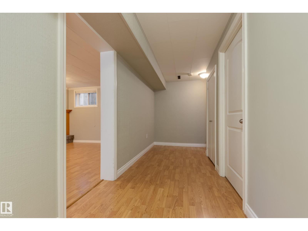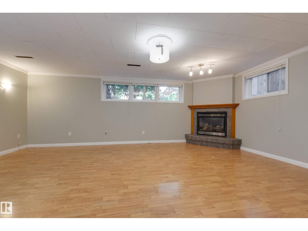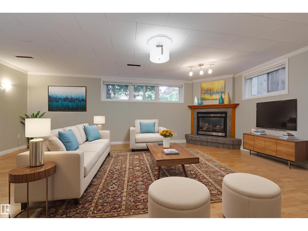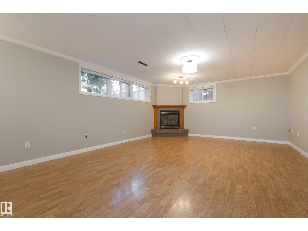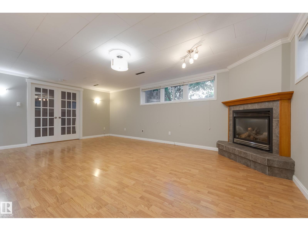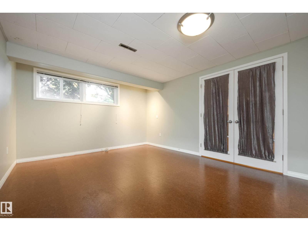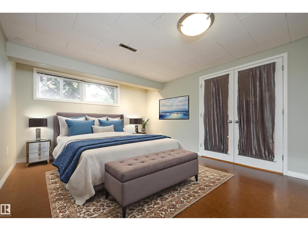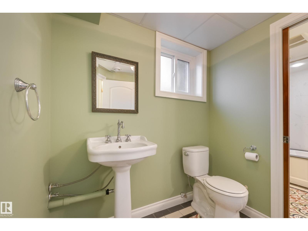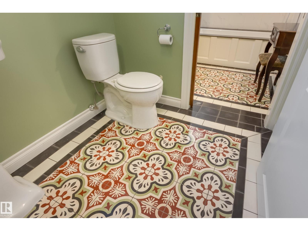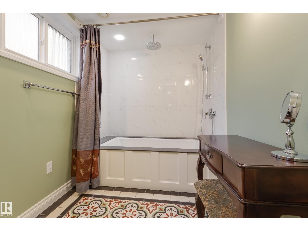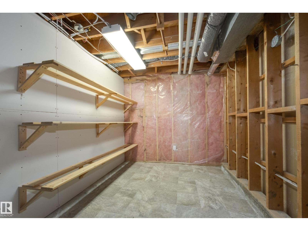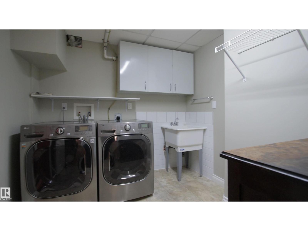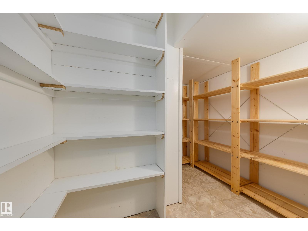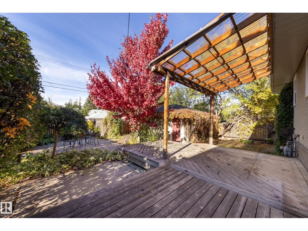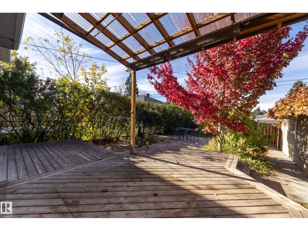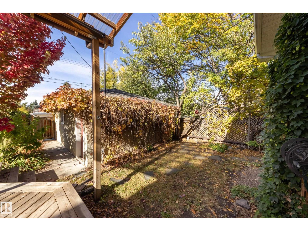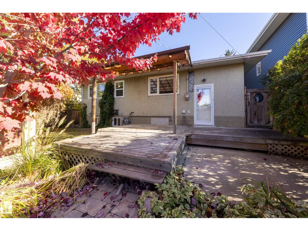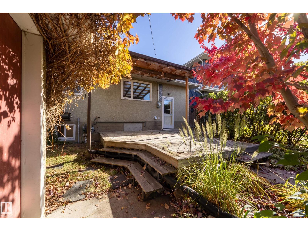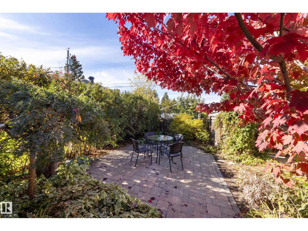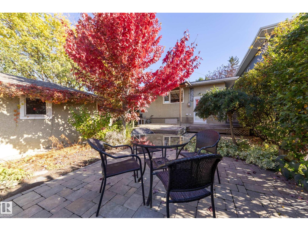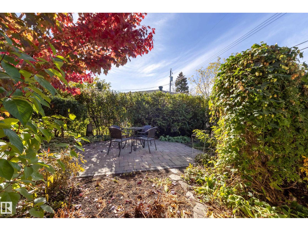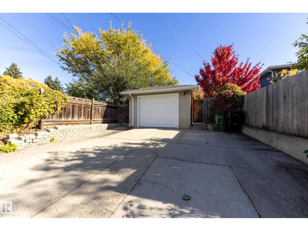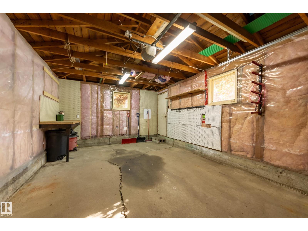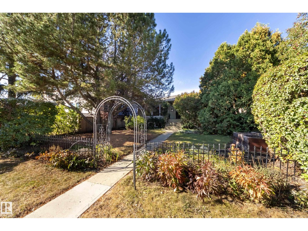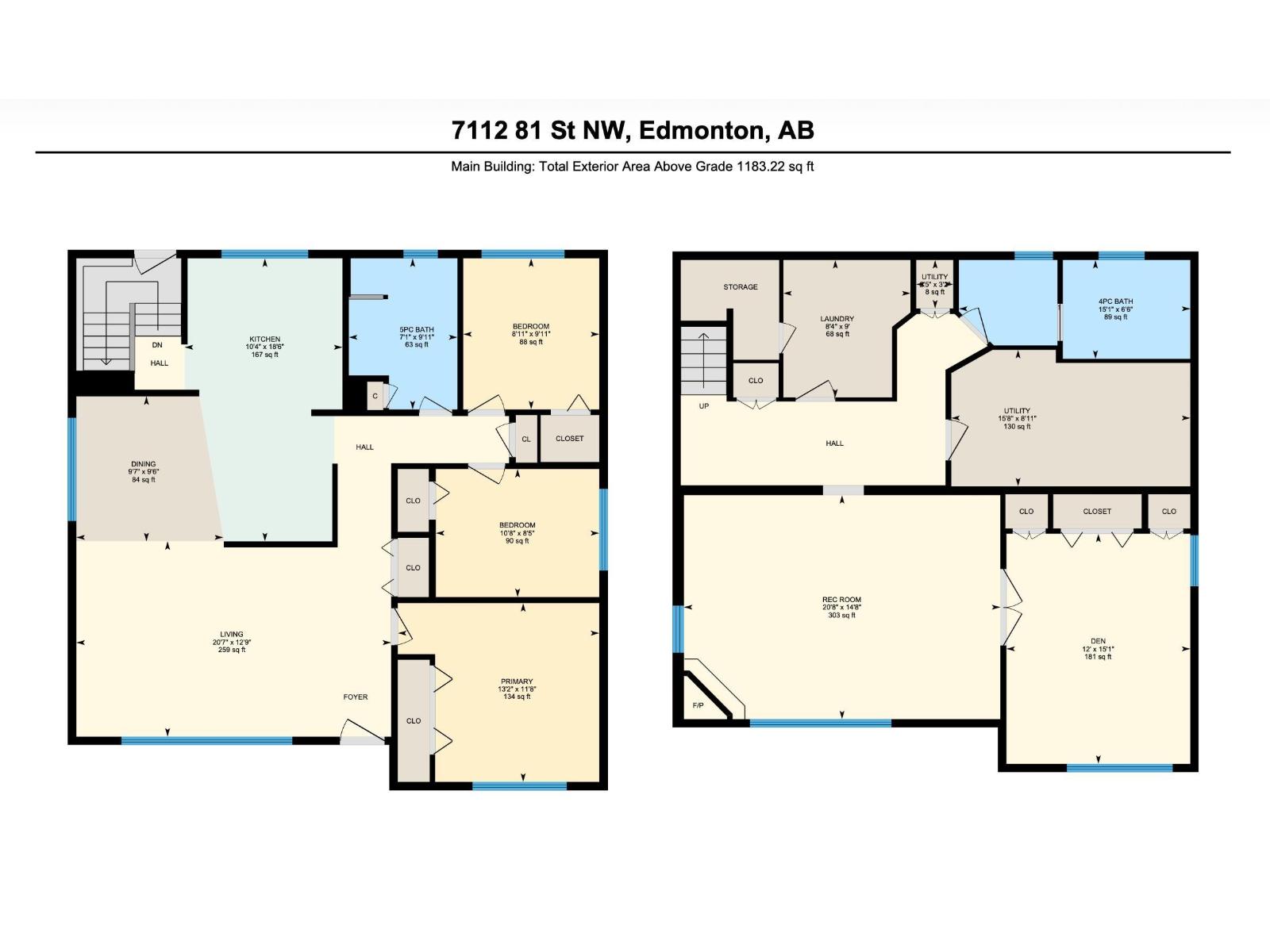7112 81 St Nw Edmonton, Alberta T6C 2T4
$520,000
Completely renovated home with impeccable finishes! The open concept living room, dining room and kitchen is well designed and is suited for large or small gatherings. Kitchen reno includes soft close cabinets, backsplash, stainless appliances, under cabinet lighting, quartz countertops, recessed lighting, composite tile flooring. 3 generous bedrooms and a 5 piece bathroom complete this level. Downstairs you’ll find a 4th bedroom, huge rec room, utility, storage and laundry plus an elegant 4 piece bathroom. Improvements include triple pane windows, baseboards, interior doors, trim, sculptured ceilings, fence, laminate on the lower, gas fireplace, furnace & hwt., 100 amp service & panel, hot tub rough in. The backyard orchard includes raspberries, Haskap and an apple tree framing a cute stone patio. Perennial beds throughout front and backyard. Sewer line replaced 2008. Single garage with EV 30 amp rough in, newer garage door & opener, dble. concrete garage pad. Walkable to LRT station & shopping. (id:42336)
Open House
This property has open houses!
1:00 pm
Ends at:4:00 pm
Property Details
| MLS® Number | E4461485 |
| Property Type | Single Family |
| Neigbourhood | Avonmore |
| Amenities Near By | Playground, Public Transit, Schools, Shopping |
| Features | Flat Site, No Smoking Home |
| Parking Space Total | 3 |
| Structure | Deck |
Building
| Bathroom Total | 2 |
| Bedrooms Total | 4 |
| Appliances | Dishwasher, Dryer, Garage Door Opener Remote(s), Garage Door Opener, Microwave Range Hood Combo, Refrigerator, Stove, Central Vacuum, Washer, Window Coverings |
| Architectural Style | Raised Bungalow |
| Basement Development | Finished |
| Basement Type | Full (finished) |
| Constructed Date | 1957 |
| Construction Style Attachment | Detached |
| Fireplace Fuel | Gas |
| Fireplace Present | Yes |
| Fireplace Type | Unknown |
| Heating Type | Forced Air |
| Stories Total | 1 |
| Size Interior | 1183 Sqft |
| Type | House |
Parking
| Detached Garage |
Land
| Acreage | No |
| Fence Type | Fence |
| Land Amenities | Playground, Public Transit, Schools, Shopping |
| Size Irregular | 514.55 |
| Size Total | 514.55 M2 |
| Size Total Text | 514.55 M2 |
Rooms
| Level | Type | Length | Width | Dimensions |
|---|---|---|---|---|
| Lower Level | Bedroom 5 | 3.66 m | 4.59 m | 3.66 m x 4.59 m |
| Lower Level | Laundry Room | 2.53 m | 2.74 m | 2.53 m x 2.74 m |
| Lower Level | Recreation Room | 6.31 m | 4.46 m | 6.31 m x 4.46 m |
| Lower Level | Utility Room | 4.76 m | 2.72 m | 4.76 m x 2.72 m |
| Lower Level | Utility Room | 0.74 m | 0.97 m | 0.74 m x 0.97 m |
| Main Level | Living Room | 6.27 m | 3.89 m | 6.27 m x 3.89 m |
| Main Level | Dining Room | 2.93 m | 2.89 m | 2.93 m x 2.89 m |
| Main Level | Kitchen | 3.14 m | 5.64 m | 3.14 m x 5.64 m |
| Main Level | Primary Bedroom | 4.01 m | 3.56 m | 4.01 m x 3.56 m |
| Main Level | Bedroom 2 | 2.71 m | 3.01 m | 2.71 m x 3.01 m |
| Main Level | Bedroom 3 | 3.26 m | 2.55 m | 3.26 m x 2.55 m |
https://www.realtor.ca/real-estate/28972718/7112-81-st-nw-edmonton-avonmore
Interested?
Contact us for more information
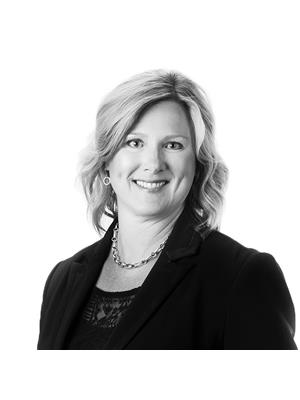
Barbara D. Scott
Associate
(780) 431-1277
https://barbscott.ca/
https://twitter.com/BarbScott_RE
https://www.facebook.com/barb.scott.9
https://www.linkedin.com/in/barbara-scott-886b1035/
https://youtu.be/HKMGu5CS9V4

4736 99 St Nw
Edmonton, Alberta T6E 5H5
(780) 437-2030
(780) 431-1277


