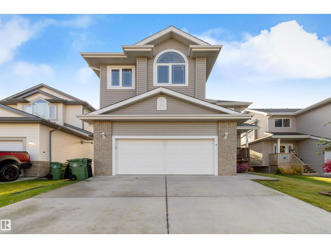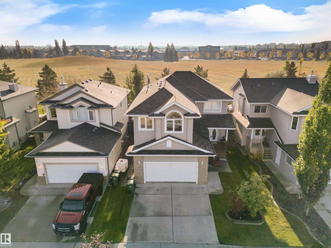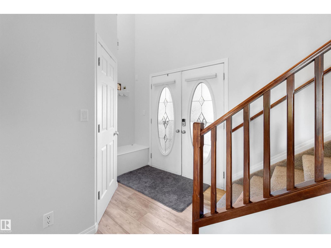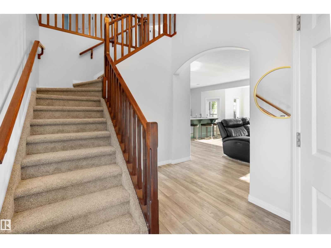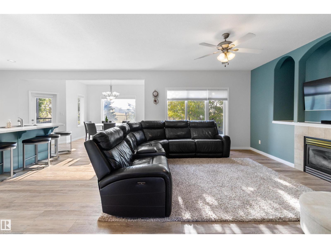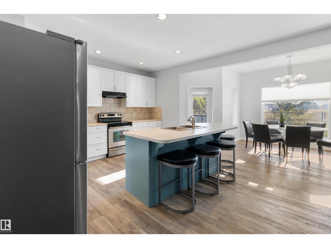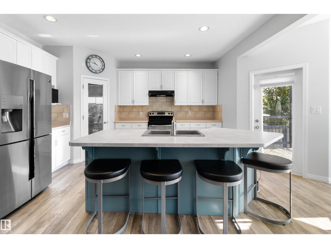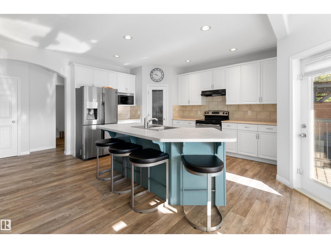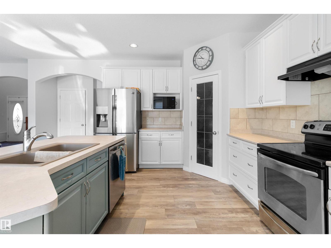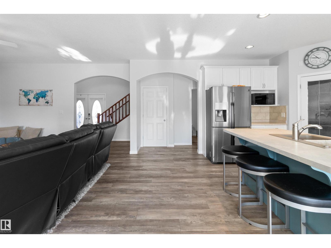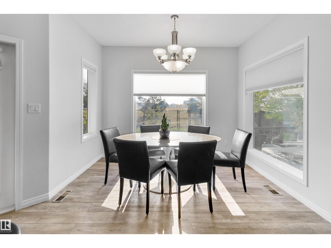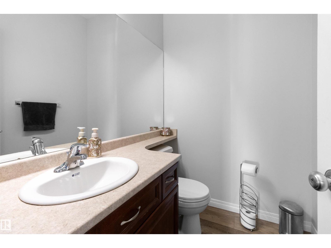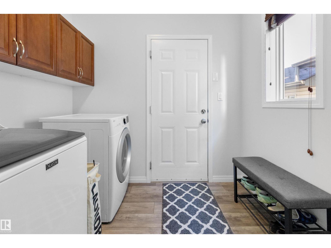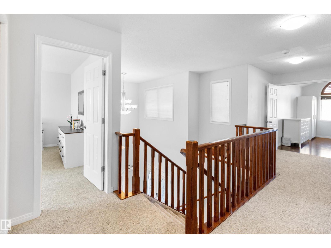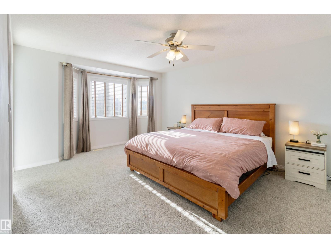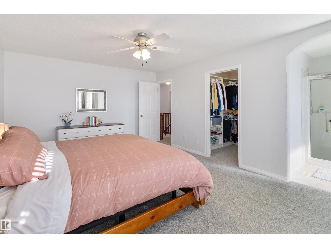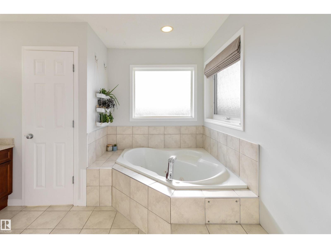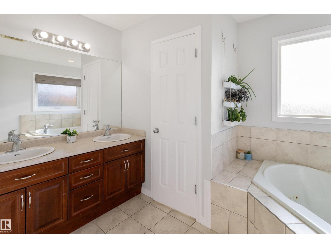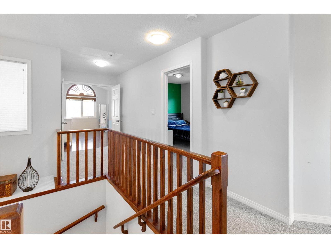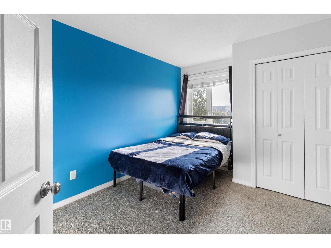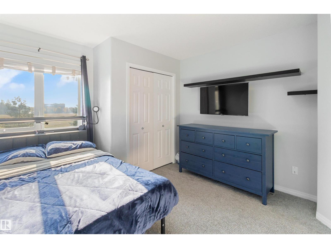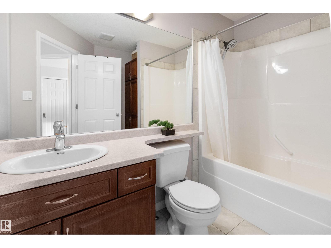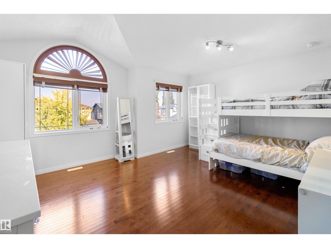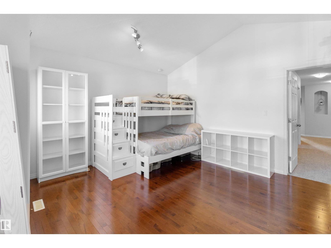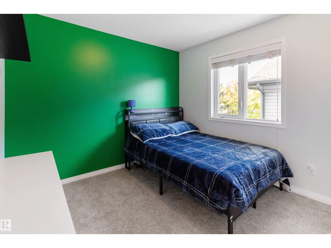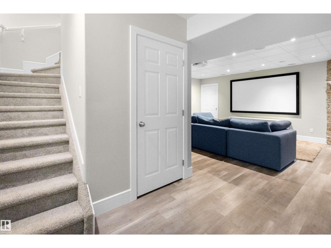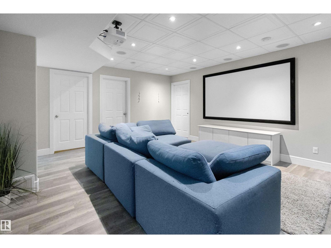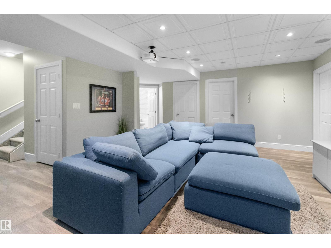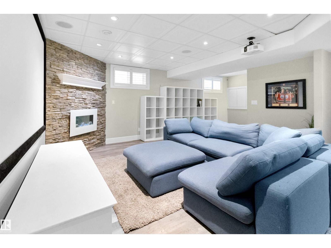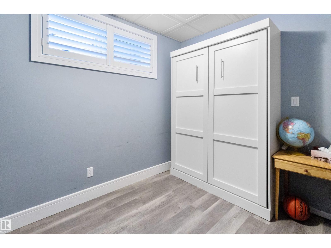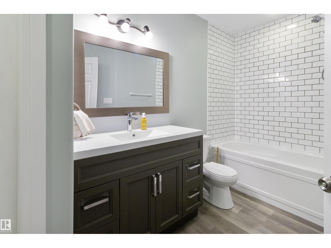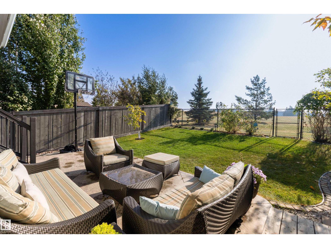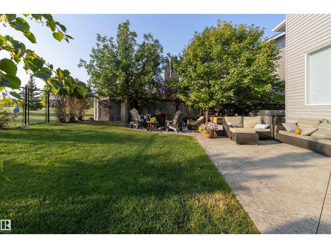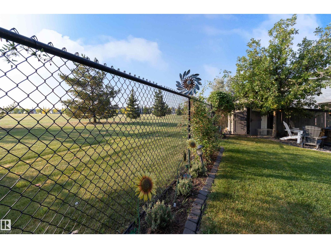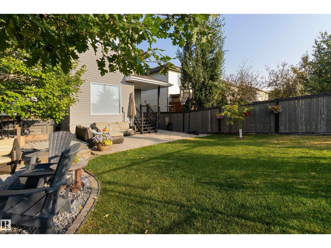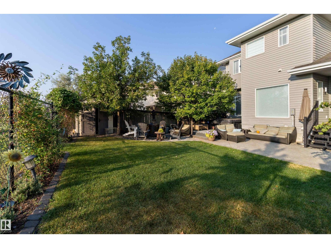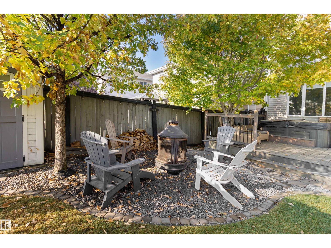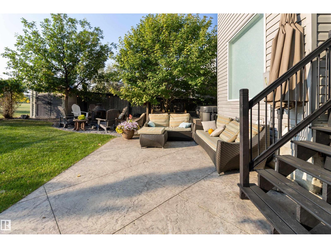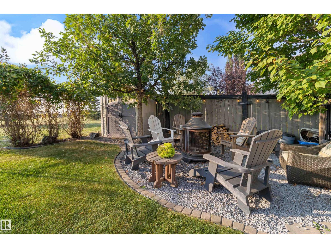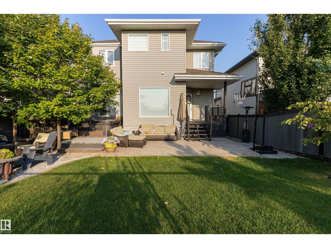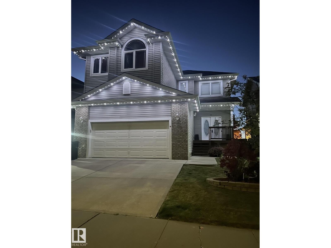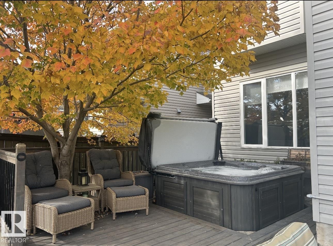30 Birchmont Dr Leduc, Alberta T9E 8S5
$525,000
Welcome to this beautifully updated 2,045 sq. ft. two-Storey home backing onto a peaceful open green space in the sought-after, family-friendly community of Bridgeport. With a playground, sledding hill, basketball court, and skating rink just steps from your back gate. Inside, you’ll find a bright and inviting main floor featuring new vinyl plank flooring, fresh paint, a 2pc powder room and custom top-down cellular shades that fill the home with natural light. The open-concept main floor is perfect for everyday living and entertaining. Upstairs, discover three spacious bedrooms, a 4PC bathroom, and a versatile bonus room with double doors that easily functions as a fourth bedroom. The professionally finished basement offers space to relax or entertain, featuring a fourth bedroom and spacious living room. Step outside to a private backyard oasis with a hot tub, fire pit, and LED exterior lighting. With upgrades throughout, this move-in-ready home combines comfort, style, and a prime location. (id:42336)
Property Details
| MLS® Number | E4461495 |
| Property Type | Single Family |
| Neigbourhood | Bridgeport |
| Amenities Near By | Park, Playground |
| Structure | Deck, Fire Pit |
Building
| Bathroom Total | 4 |
| Bedrooms Total | 4 |
| Appliances | Dishwasher, Dryer, Fan, Microwave, Refrigerator, Stove, Washer |
| Basement Development | Finished |
| Basement Type | Full (finished) |
| Constructed Date | 2007 |
| Construction Style Attachment | Detached |
| Cooling Type | Central Air Conditioning |
| Fire Protection | Smoke Detectors |
| Half Bath Total | 1 |
| Heating Type | Forced Air |
| Stories Total | 2 |
| Size Interior | 2046 Sqft |
| Type | House |
Parking
| Attached Garage |
Land
| Acreage | No |
| Land Amenities | Park, Playground |
| Size Irregular | 424.94 |
| Size Total | 424.94 M2 |
| Size Total Text | 424.94 M2 |
Rooms
| Level | Type | Length | Width | Dimensions |
|---|---|---|---|---|
| Basement | Bedroom 4 | 9'7" x 9'4" | ||
| Main Level | Living Room | 13'5" x 16' | ||
| Main Level | Dining Room | 14'2" x 10'4" | ||
| Main Level | Kitchen | 17'7" x 14'9" | ||
| Upper Level | Primary Bedroom | 12'7" x 17'11 | ||
| Upper Level | Bedroom 2 | 10' x 12'2" | ||
| Upper Level | Bedroom 3 | 10'11" x 13'2 |
https://www.realtor.ca/real-estate/28972727/30-birchmont-dr-leduc-bridgeport
Interested?
Contact us for more information
Jackson Campbell
Associate
(780) 481-1144

3400-10180 101 St Nw
Edmonton, Alberta T5J 3S4
(855) 623-6900
https://www.onereal.ca/

Don Mckay
Broker
www.donmckay.com/
https://www.facebook.com/me/
425-450 Ordze Rd
Sherwood Park, Alberta T8B 0C5
(780) 570-9650


