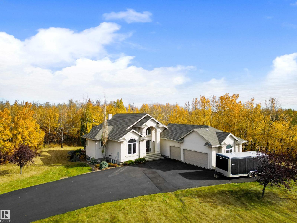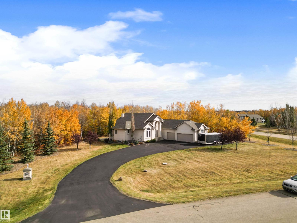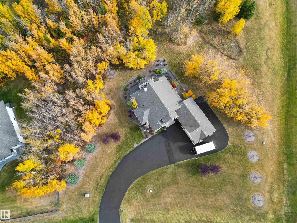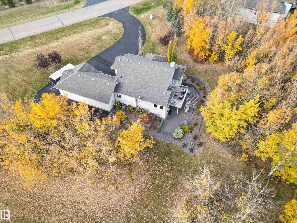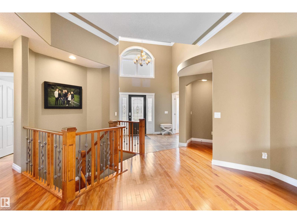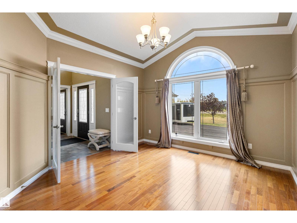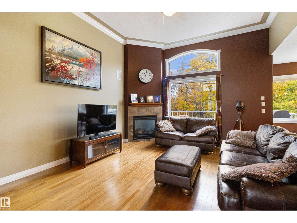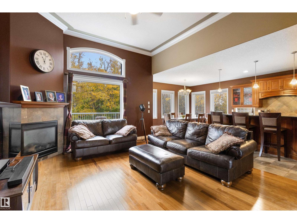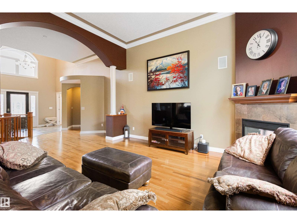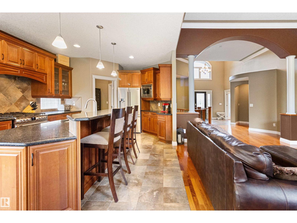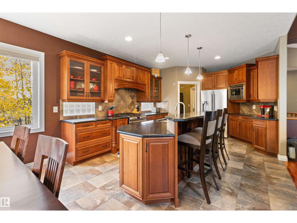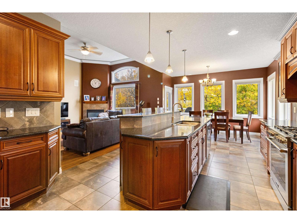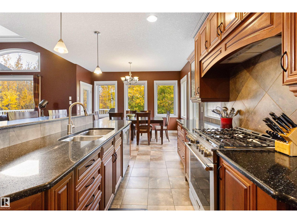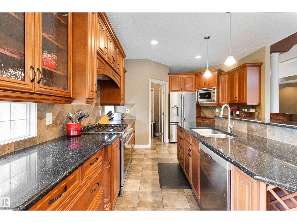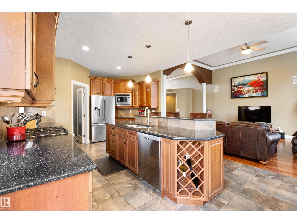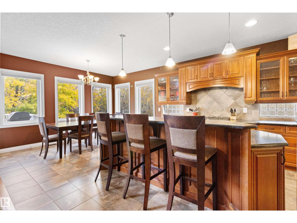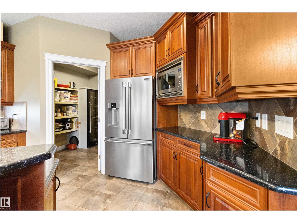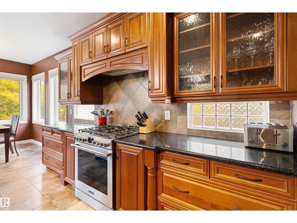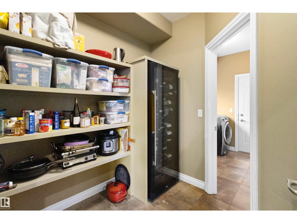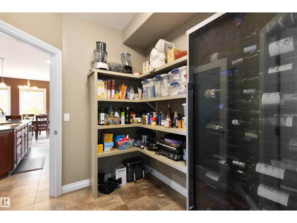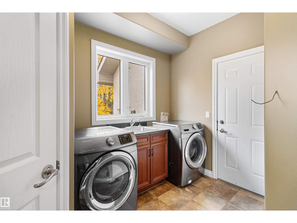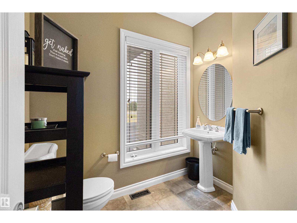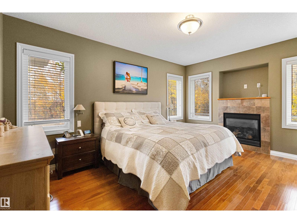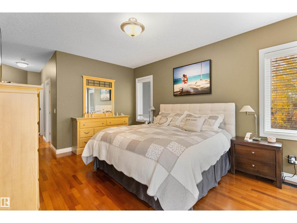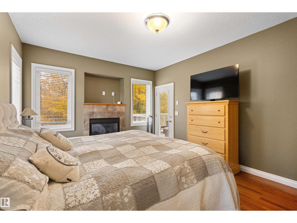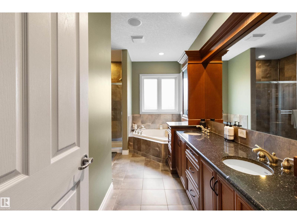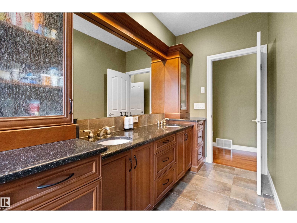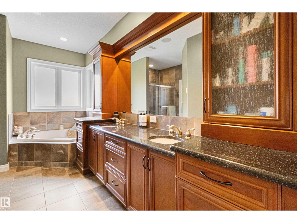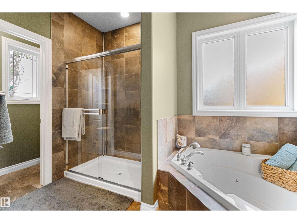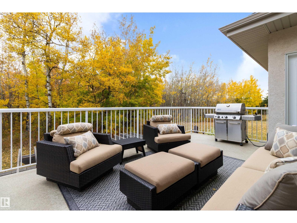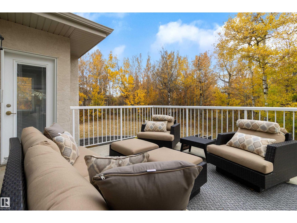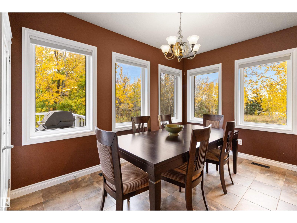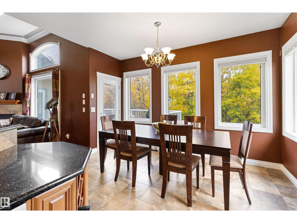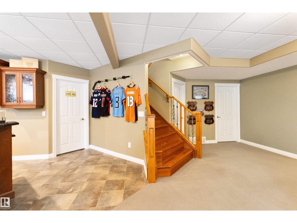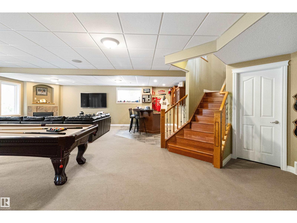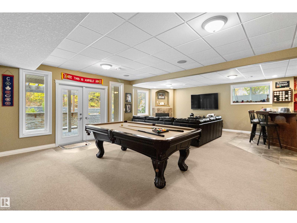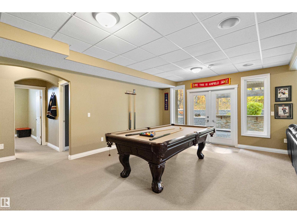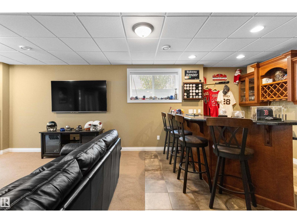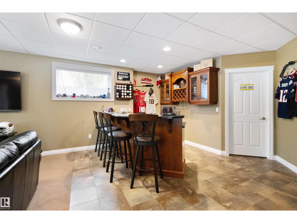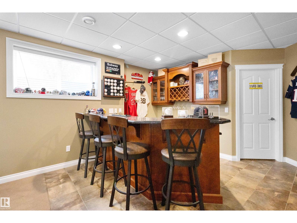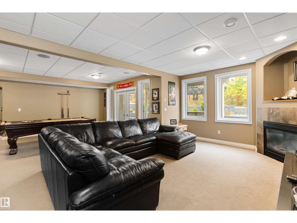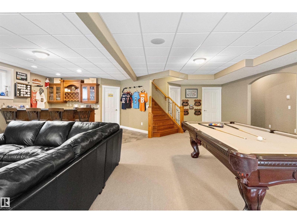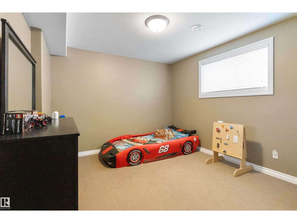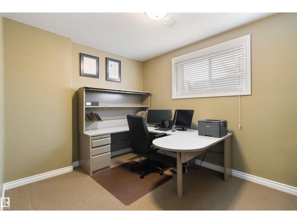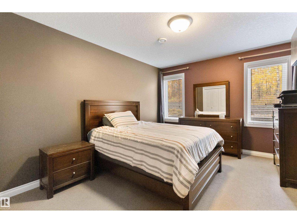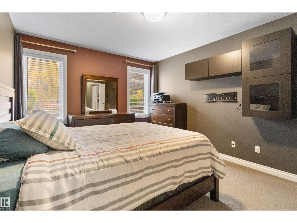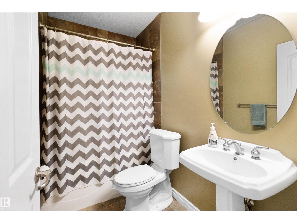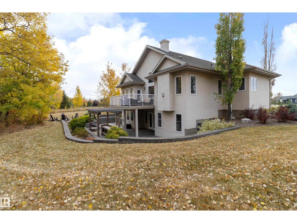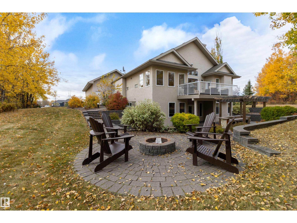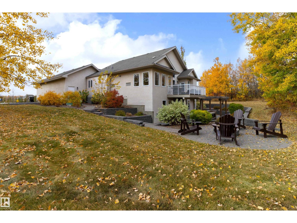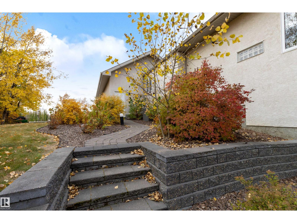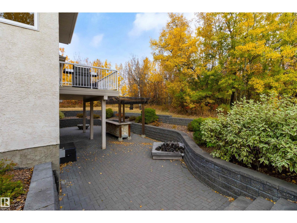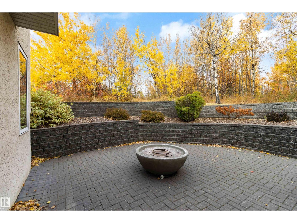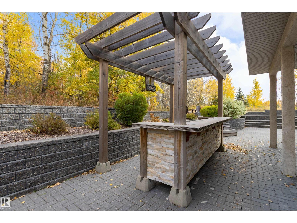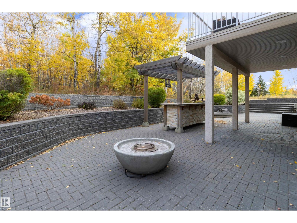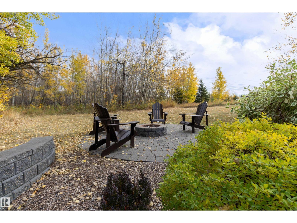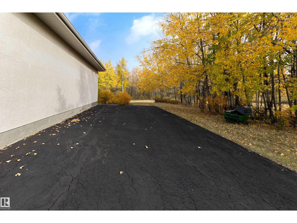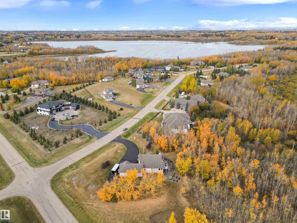#194 52422 Rge Road 224 Rural Strathcona County, Alberta T8A 6N1
$1,149,900
Executive living in Boag Lake Estates! This stunning walkout bungalow offers over 3,500 sq. ft. of developed space, just 5 minutes from Sherwood Park with municipal water & sewer. Gorgeous curb appeal, mature landscaping, paved driveway, and an oversized 24'x40' triple garage with RV parking set the tone. Inside, a grand foyer with soaring ceilings leads to a versatile flex/den, and the heart of the home—an entertainer’s kitchen, spacious dinette, and deck with serene views. The primary suite features a spa-like ensuite and walk-in closet. The bright walkout basement boasts a family room, games area, wet bar, two bedrooms, office, and full bath, opening to a stone patio with outdoor bar. Perfect for gatherings or quiet evenings, this home combines luxury, comfort, and nature at your doorstep. (id:42336)
Property Details
| MLS® Number | E4461527 |
| Property Type | Single Family |
| Neigbourhood | Boag Lake Estates |
| Amenities Near By | Park |
| Features | Corner Site |
| Structure | Deck |
Building
| Bathroom Total | 3 |
| Bedrooms Total | 4 |
| Appliances | Dishwasher, Dryer, Garage Door Opener Remote(s), Garage Door Opener, Hood Fan, Microwave, Gas Stove(s), Washer |
| Architectural Style | Hillside Bungalow |
| Basement Development | Finished |
| Basement Type | Full (finished) |
| Constructed Date | 2006 |
| Construction Style Attachment | Detached |
| Fireplace Fuel | Gas |
| Fireplace Present | Yes |
| Fireplace Type | Unknown |
| Half Bath Total | 1 |
| Heating Type | Forced Air |
| Stories Total | 1 |
| Size Interior | 1835 Sqft |
| Type | House |
Parking
| Oversize | |
| Attached Garage |
Land
| Acreage | Yes |
| Land Amenities | Park |
| Size Irregular | 1.98 |
| Size Total | 1.98 Ac |
| Size Total Text | 1.98 Ac |
Rooms
| Level | Type | Length | Width | Dimensions |
|---|---|---|---|---|
| Lower Level | Bedroom 3 | 5.1 m | 3.58 m | 5.1 m x 3.58 m |
| Lower Level | Bedroom 4 | 4.48 m | 3.56 m | 4.48 m x 3.56 m |
| Main Level | Living Room | 4.87 m | 4.49 m | 4.87 m x 4.49 m |
| Main Level | Dining Room | 2.78 m | 3.98 m | 2.78 m x 3.98 m |
| Main Level | Kitchen | 5.33 m | 5.33 m x Measurements not available | |
| Main Level | Den | 4.33 m | 3.82 m | 4.33 m x 3.82 m |
| Main Level | Primary Bedroom | 4.93 m | 3.77 m | 4.93 m x 3.77 m |
| Main Level | Bedroom 2 | 4.33 m | 3.82 m | 4.33 m x 3.82 m |
Interested?
Contact us for more information

Don Mckay
Broker
www.donmckay.com/
https://www.facebook.com/me/
425-450 Ordze Rd
Sherwood Park, Alberta T8B 0C5
(780) 570-9650
Jackson Campbell
Associate
(780) 481-1144
425-450 Ordze Rd
Sherwood Park, Alberta T8B 0C5
(780) 570-9650


