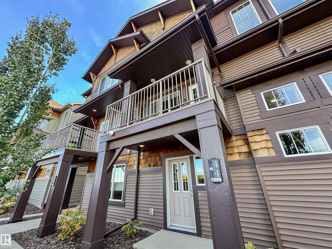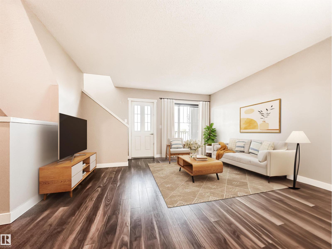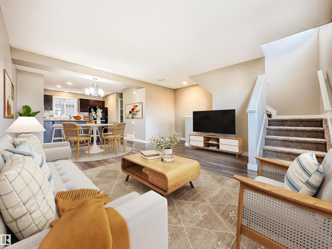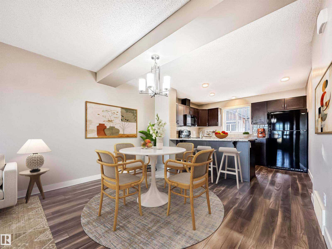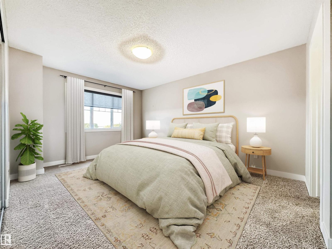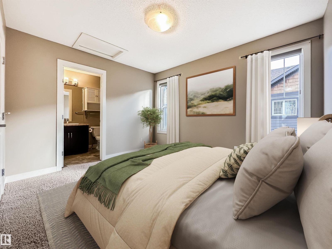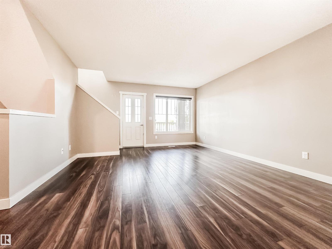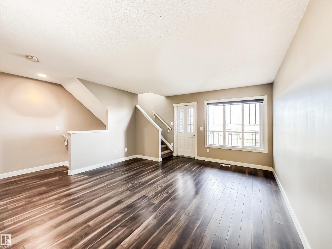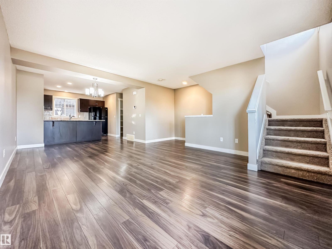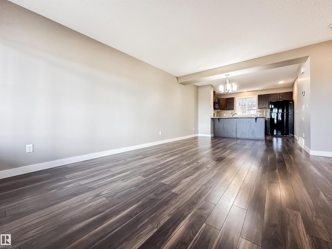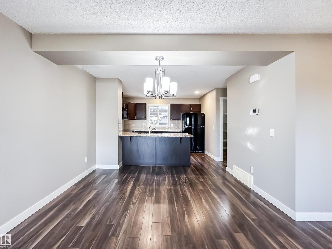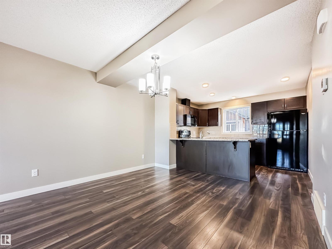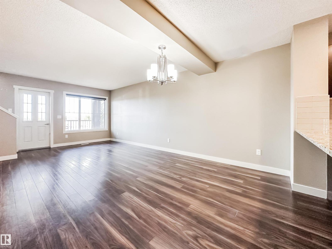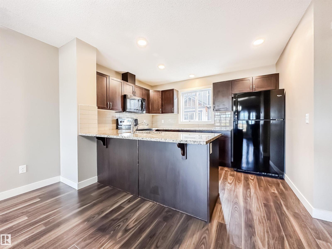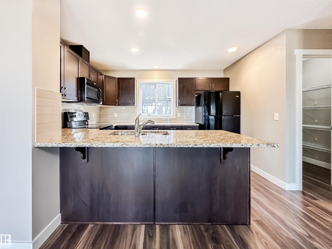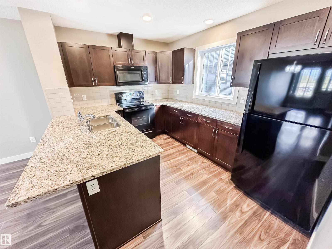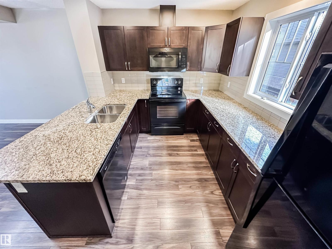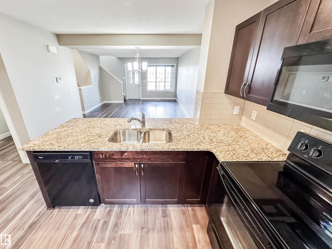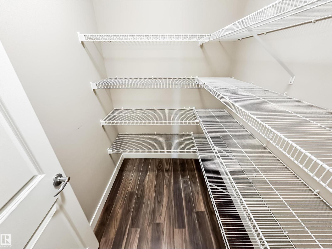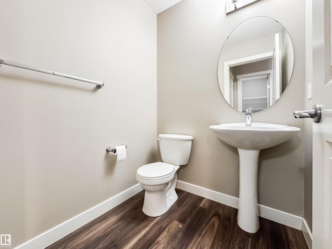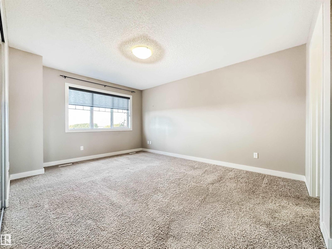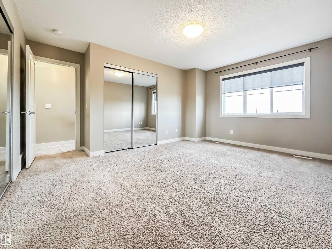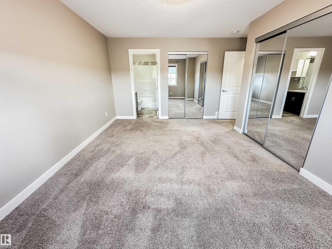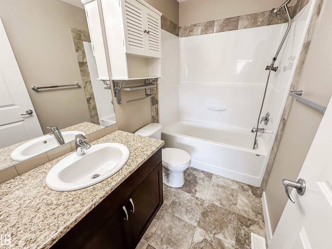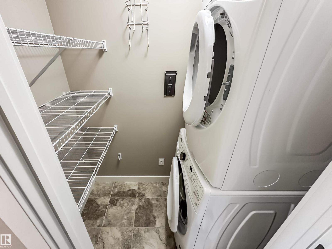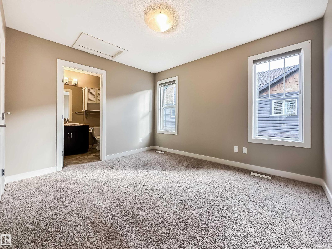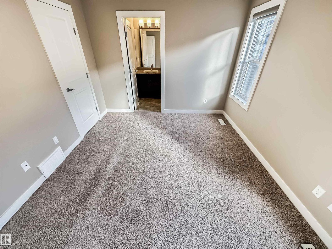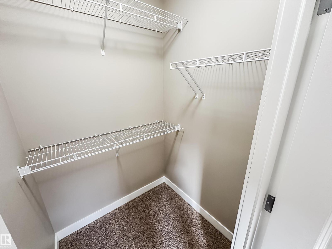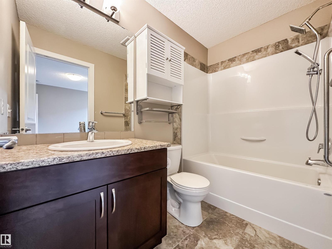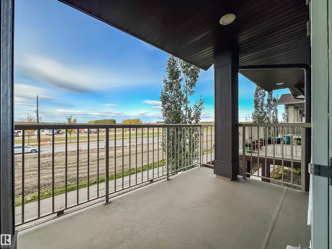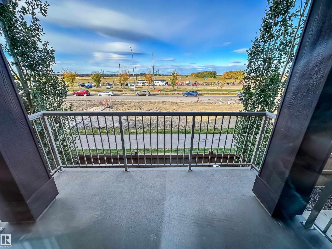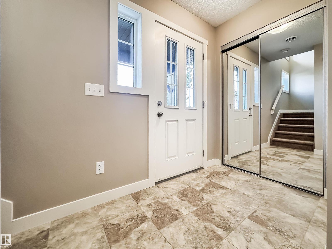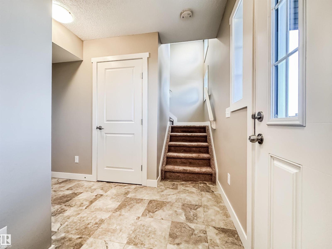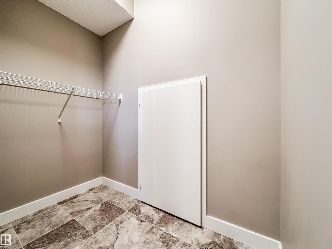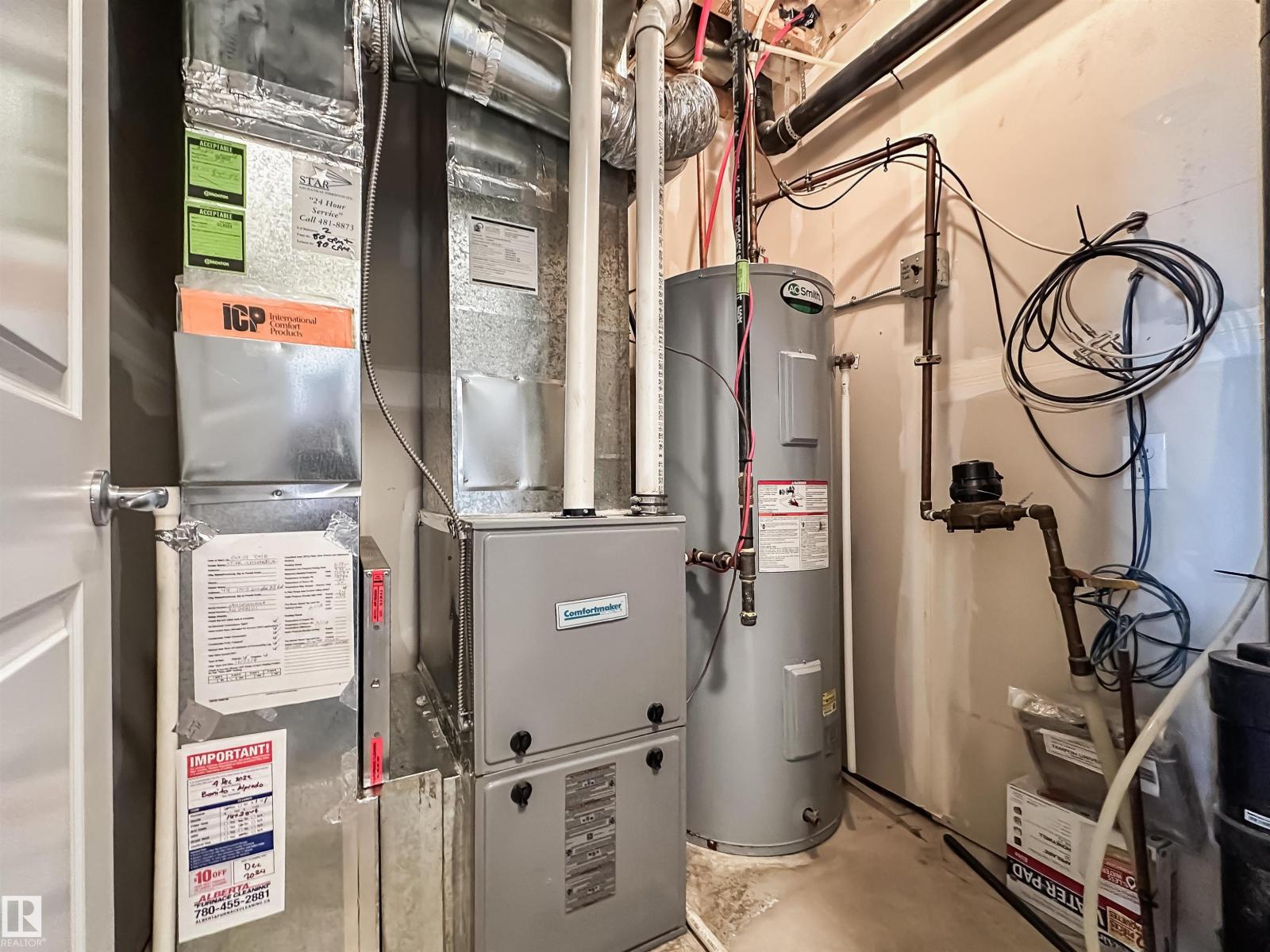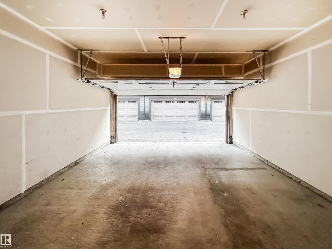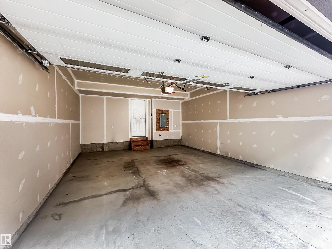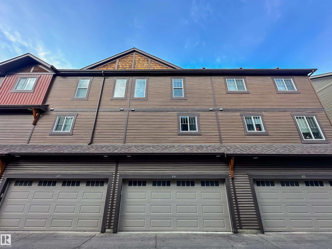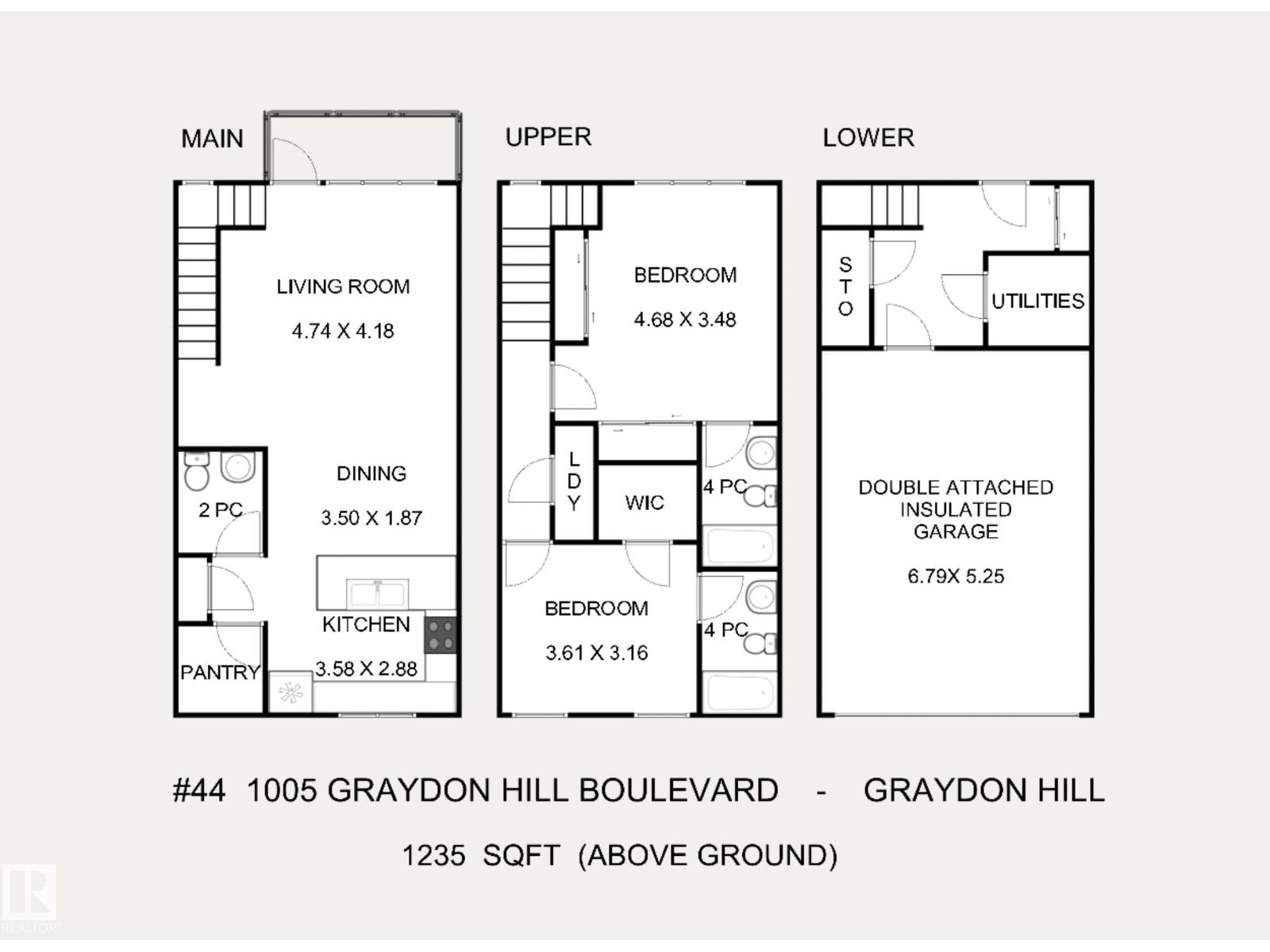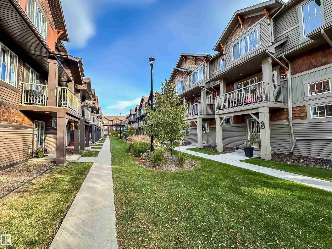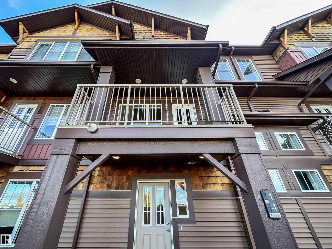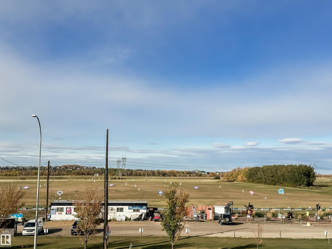#44 1005 Graydon Hill Bv Sw Edmonton, Alberta T6W 3J5
$349,500Maintenance, Exterior Maintenance, Landscaping, Property Management, Other, See Remarks
$250 Monthly
Maintenance, Exterior Maintenance, Landscaping, Property Management, Other, See Remarks
$250 MonthlyGREAT VIEW, EXCELLENT VALUE TOWNHOME IN GRAYDON HILL. Welcome to Altius Graydon Hill! This stylish 1,235 sqft, 2 bedroom, 2.5 bath townhouse overlooks the driving range! Offering low-maintenance living in the SW community of Graydon Hill, a community surrounded by trails and greenspace. The bright open-concept main floor features 9’ ceilings, vinyl plank flooring, and a spacious living and dining area. The upgraded kitchen is a highlight, with quartz counters, black appliances, subway tile backsplash, pantry, and breakfast bar. Sunny balcony off the living area, perfect for BBQs or morning coffee. Upstairs, find two generous bedrooms, each with its own full ensuite bath and good-sized closet, plus second floor laundry for convenience. The insulated double attached garage offers plenty of storage and parking. Ideally located with quick access to the Henday, airport, golf, shopping at Currents of Windermere and South Common. A move-in ready home that blends style, comfort, and convenience. Welcome home! (id:42336)
Property Details
| MLS® Number | E4461592 |
| Property Type | Single Family |
| Neigbourhood | Graydon Hill |
| Amenities Near By | Airport, Public Transit, Shopping |
| Features | Paved Lane, Closet Organizers |
| Parking Space Total | 2 |
| Structure | Deck |
Building
| Bathroom Total | 3 |
| Bedrooms Total | 2 |
| Amenities | Ceiling - 9ft, Vinyl Windows |
| Appliances | Dishwasher, Dryer, Garage Door Opener Remote(s), Garage Door Opener, Microwave Range Hood Combo, Refrigerator, Stove, Washer |
| Basement Type | None |
| Constructed Date | 2016 |
| Construction Style Attachment | Attached |
| Half Bath Total | 1 |
| Heating Type | Forced Air |
| Stories Total | 3 |
| Size Interior | 1235 Sqft |
| Type | Row / Townhouse |
Parking
| Attached Garage |
Land
| Acreage | No |
| Land Amenities | Airport, Public Transit, Shopping |
| Size Irregular | 167.4 |
| Size Total | 167.4 M2 |
| Size Total Text | 167.4 M2 |
Rooms
| Level | Type | Length | Width | Dimensions |
|---|---|---|---|---|
| Main Level | Living Room | 4.18 m | 4.74 m | 4.18 m x 4.74 m |
| Main Level | Dining Room | 3.5 m | 1.86 m | 3.5 m x 1.86 m |
| Main Level | Kitchen | 2.88 m | 3.58 m | 2.88 m x 3.58 m |
| Main Level | Storage | Measurements not available | ||
| Upper Level | Primary Bedroom | 3.61 m | 3.15 m | 3.61 m x 3.15 m |
| Upper Level | Bedroom 2 | 3.47 m | 4.67 m | 3.47 m x 4.67 m |
| Upper Level | Laundry Room | Measurements not available |
https://www.realtor.ca/real-estate/28975071/44-1005-graydon-hill-bv-sw-edmonton-graydon-hill
Interested?
Contact us for more information

Sara J. Kalke
Associate
(780) 447-1695
www.sarakalke.com/
https://www.facebook.com/sarakalkerealtor
https://www.facebook.com/sarakalke

200-10835 124 St Nw
Edmonton, Alberta T5M 0H4
(780) 488-4000
(780) 447-1695


