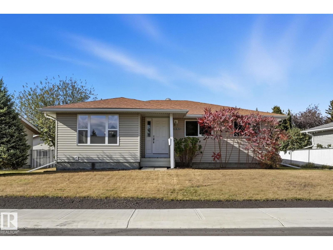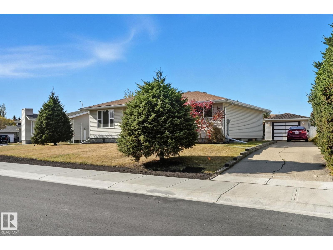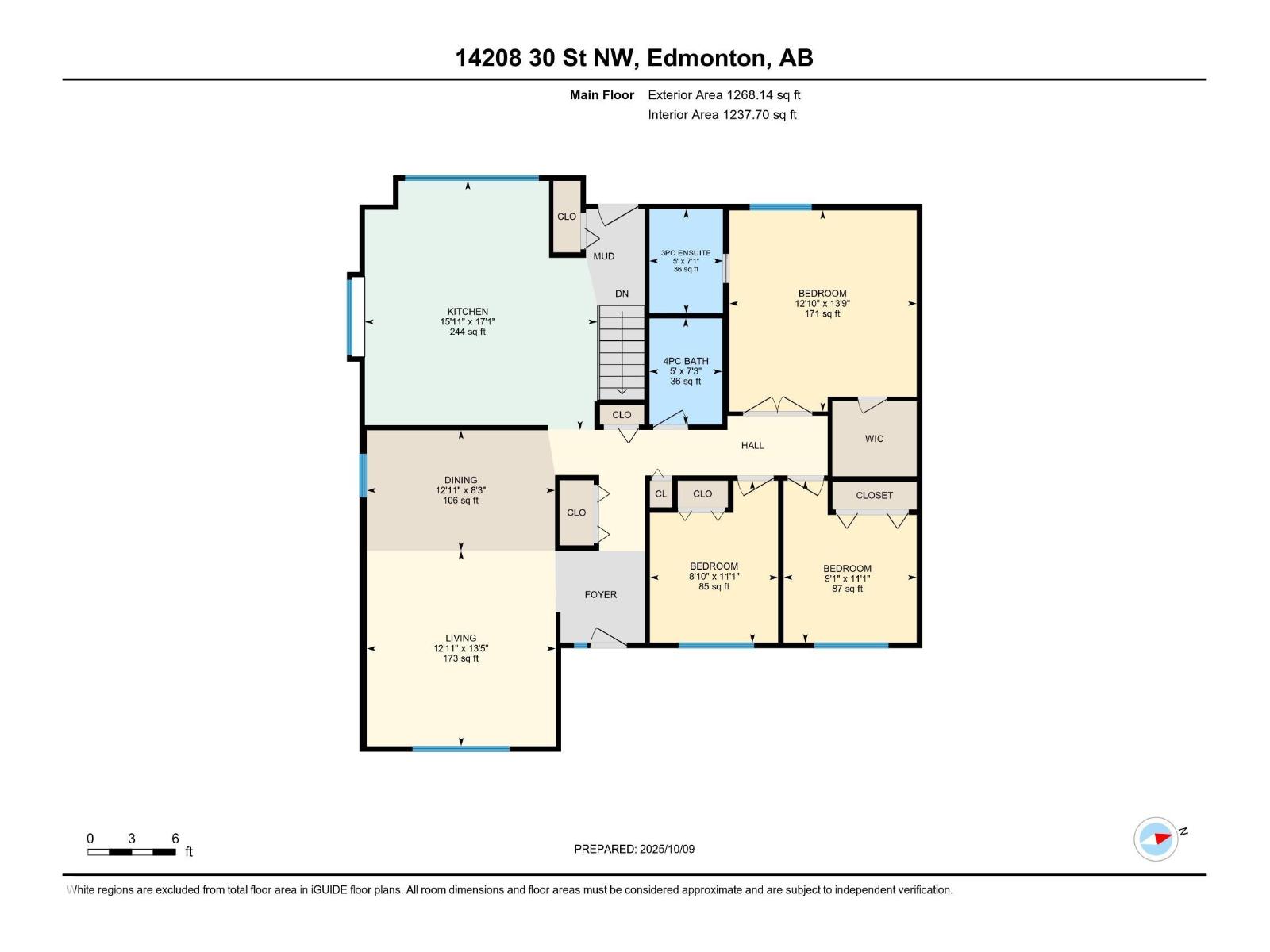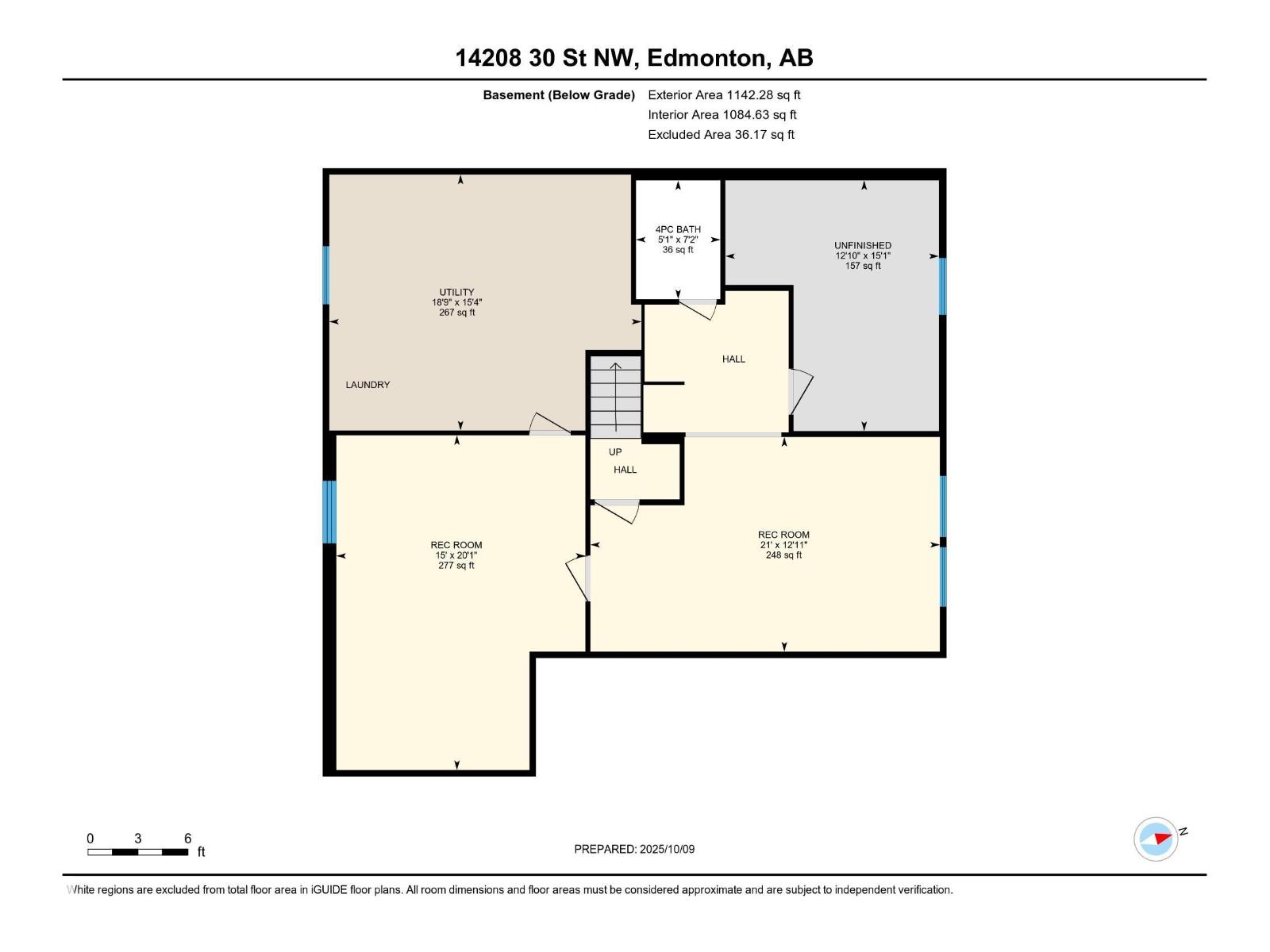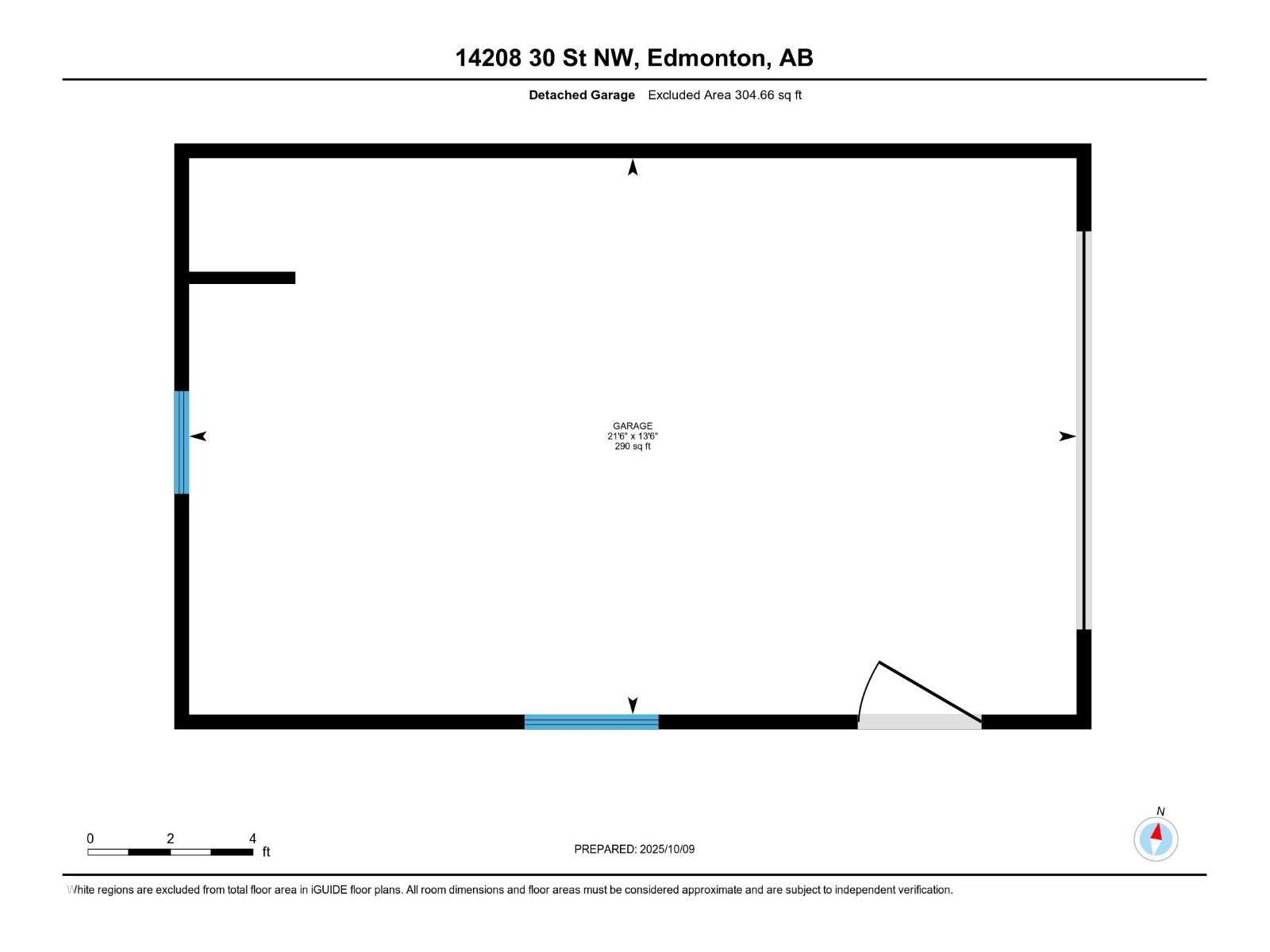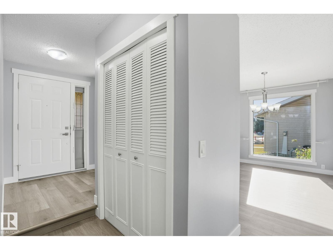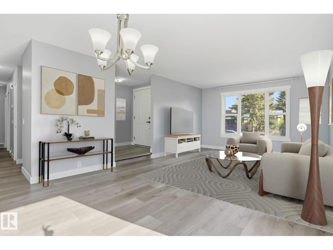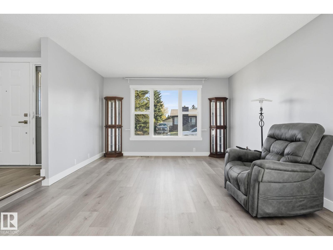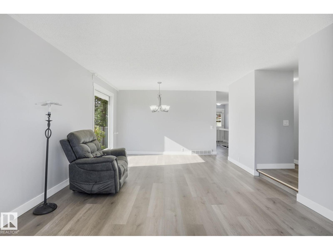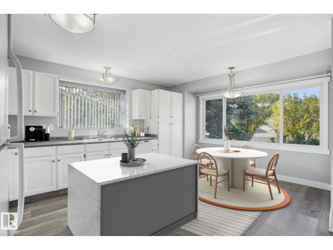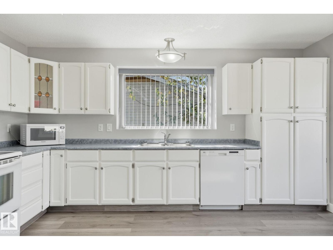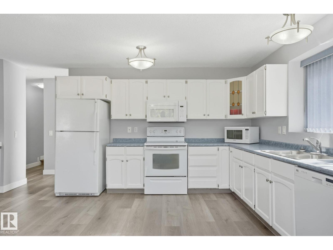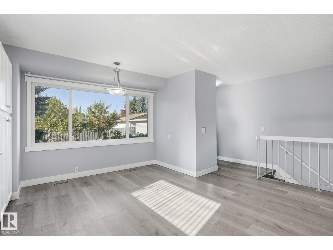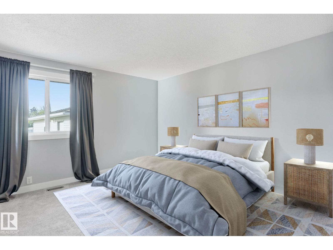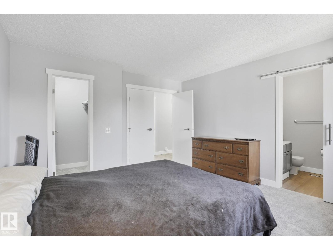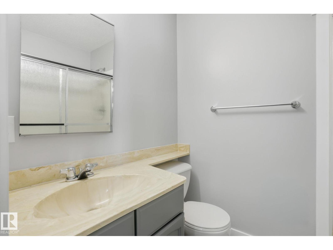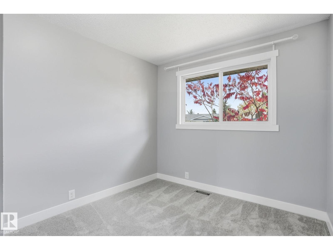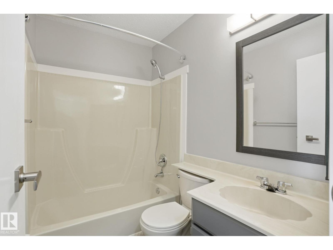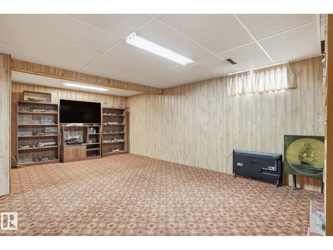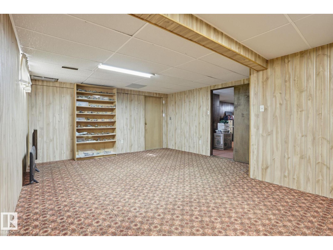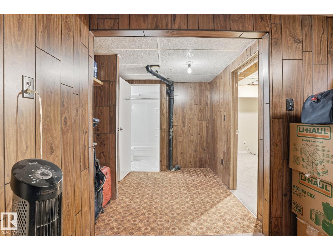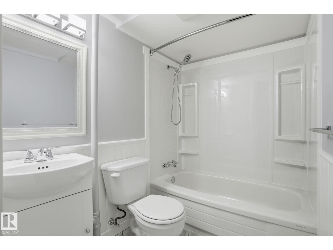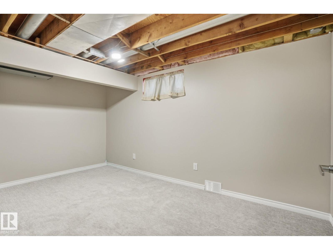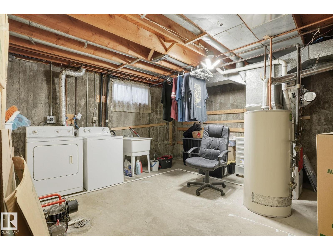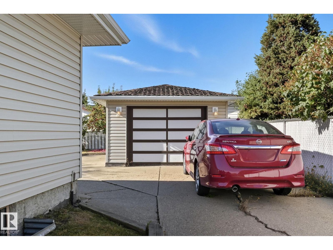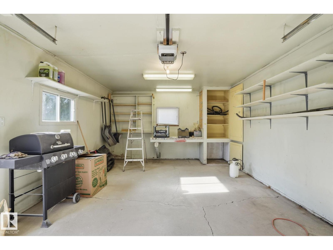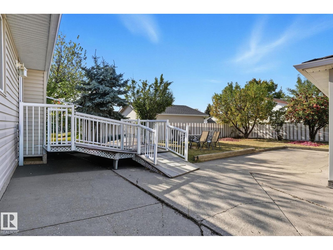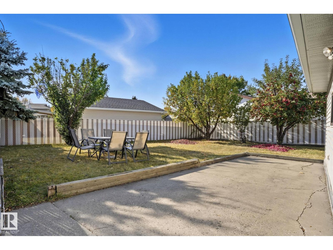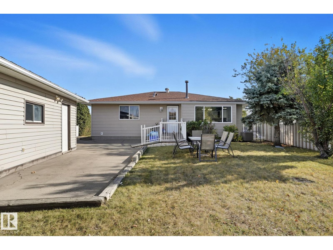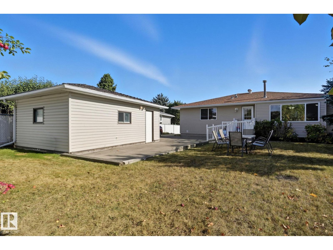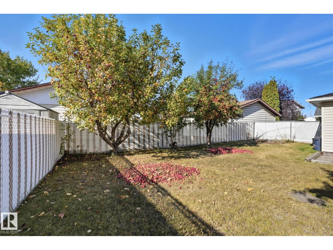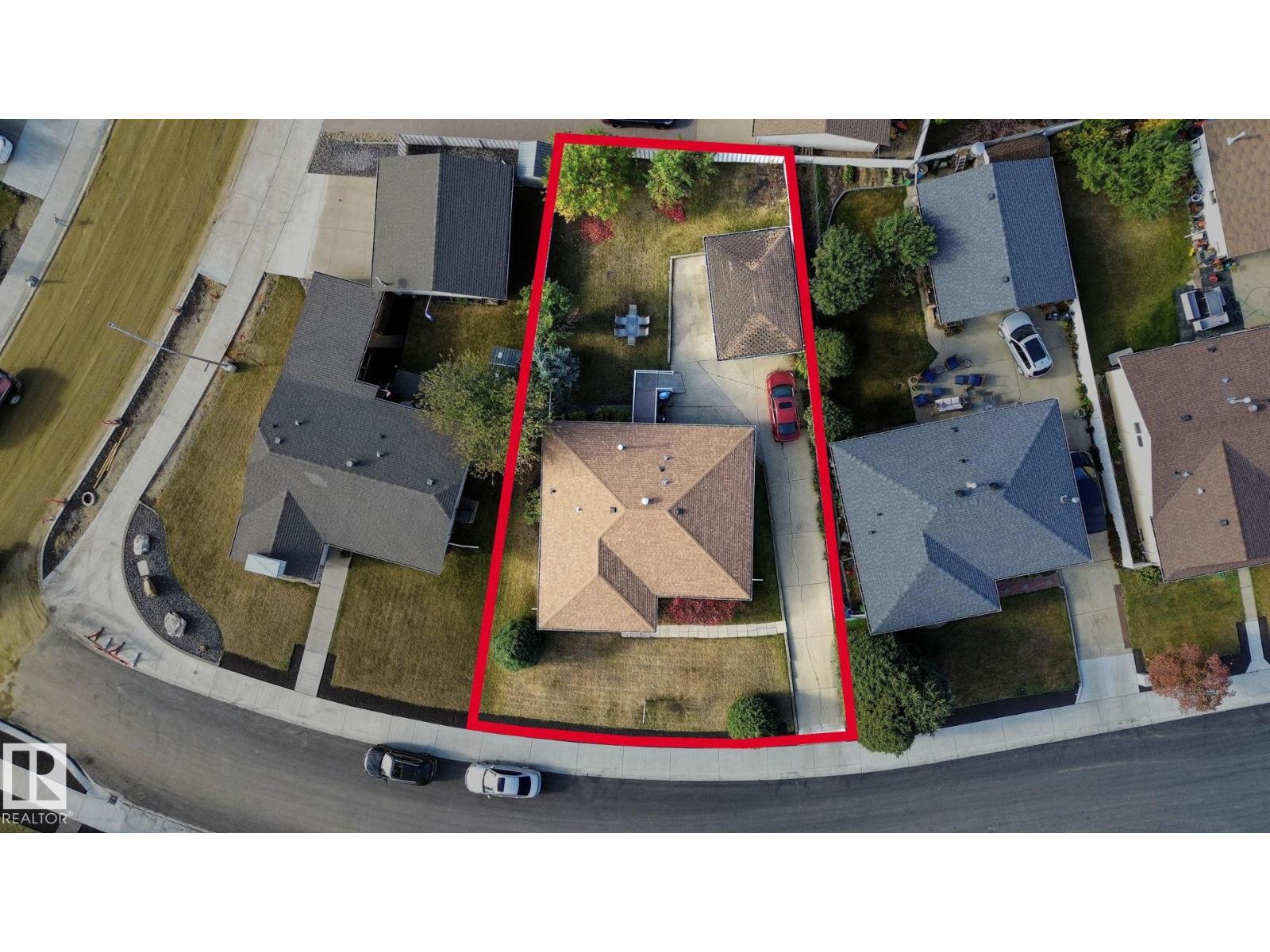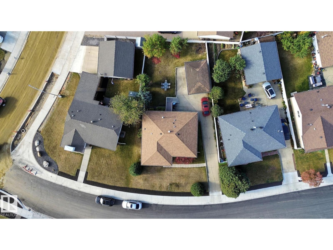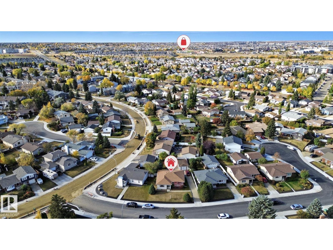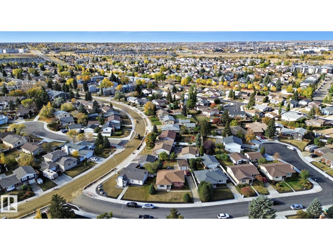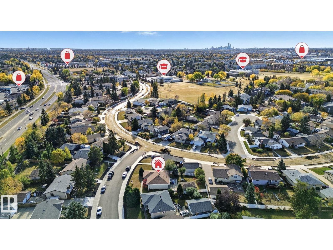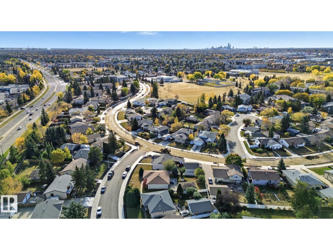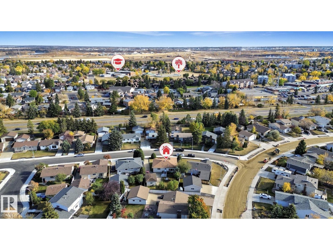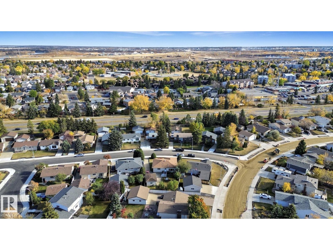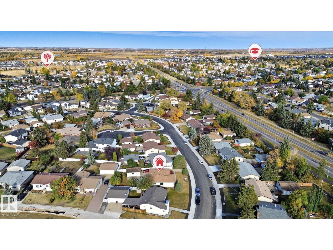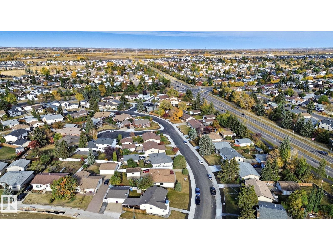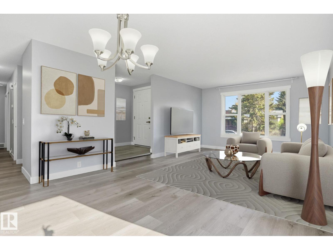14208 30 St Nw Edmonton, Alberta T5W 1M9
$450,000
Welcome home to this beautifully updated 3-bedroom bungalow offering comfort, space, and style in the mature and quiet neighbourhood of Hairsine. You’ll love the new vinyl plank flooring, plush bedroom carpet, and new trim that give this home a fresh, modern feel. The large, bright kitchen with loads of cabinets has plenty of room to add an island while still allowing space for family meals and gatherings. The primary bedroom includes its own ensuite, adding privacy and convenience, a rare find for this style of home! Both bathrooms have been upgraded, including a fully renovated basement bathroom. The spacious basement features a nearly complete additional bedroom and endless possibilities for a games room, office, gym, or another bedroom—with room left over for storage. Outside, enjoy a large private backyard including mature apple trees, offering the perfect space to relax, garden, or entertain. Thoughtful updates, great layout, and move-in ready condition make this a fantastic place to call home. (id:42336)
Property Details
| MLS® Number | E4461595 |
| Property Type | Single Family |
| Neigbourhood | Hairsine |
| Amenities Near By | Golf Course, Playground, Public Transit, Schools, Shopping |
| Features | See Remarks, No Back Lane, No Animal Home, No Smoking Home |
| Structure | Porch |
Building
| Bathroom Total | 3 |
| Bedrooms Total | 3 |
| Amenities | Vinyl Windows |
| Appliances | Dishwasher, Dryer, Microwave Range Hood Combo, Refrigerator, Stove, Washer |
| Architectural Style | Bungalow |
| Basement Development | Finished |
| Basement Type | Full (finished) |
| Constructed Date | 1979 |
| Construction Style Attachment | Detached |
| Cooling Type | Central Air Conditioning |
| Heating Type | Forced Air |
| Stories Total | 1 |
| Size Interior | 1268 Sqft |
| Type | House |
Parking
| Detached Garage |
Land
| Acreage | No |
| Land Amenities | Golf Course, Playground, Public Transit, Schools, Shopping |
| Size Irregular | 662.21 |
| Size Total | 662.21 M2 |
| Size Total Text | 662.21 M2 |
Rooms
| Level | Type | Length | Width | Dimensions |
|---|---|---|---|---|
| Basement | Family Room | 6.4m x 3.93m | ||
| Basement | Den | 4.56m x 6.13m | ||
| Main Level | Living Room | 3.95m x 4.09m | ||
| Main Level | Dining Room | 3.94m x 2.52m | ||
| Main Level | Kitchen | 4.86m x 5.21m | ||
| Main Level | Primary Bedroom | 3.92m x 4.2m | ||
| Main Level | Bedroom 2 | 2.68m x 3.39m | ||
| Main Level | Bedroom 3 | 2.78m x 3.39m |
https://www.realtor.ca/real-estate/28975153/14208-30-st-nw-edmonton-hairsine
Interested?
Contact us for more information
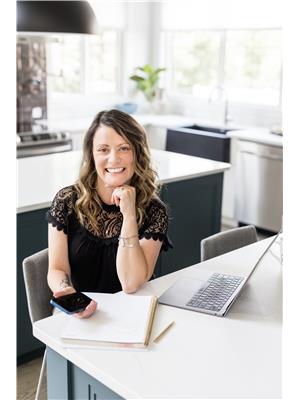
Kelly A. Whitty
Associate
(780) 450-6670

4107 99 St Nw
Edmonton, Alberta T6E 3N4
(780) 450-6300
(780) 450-6670


