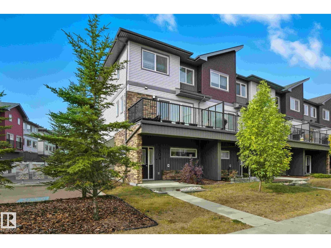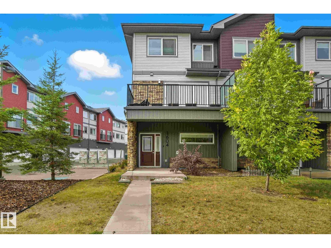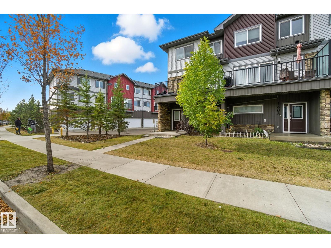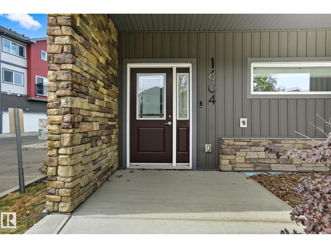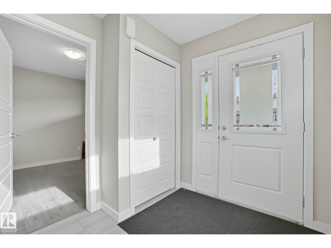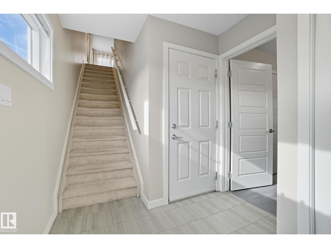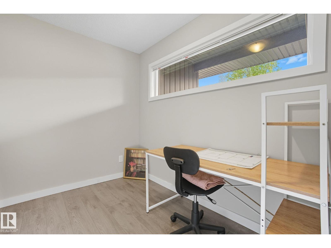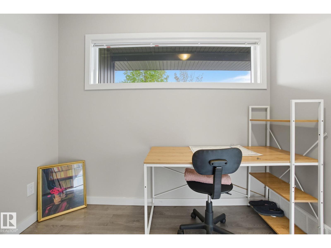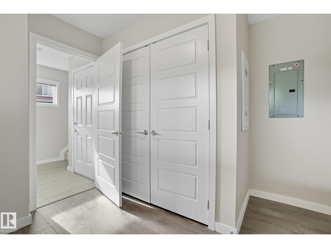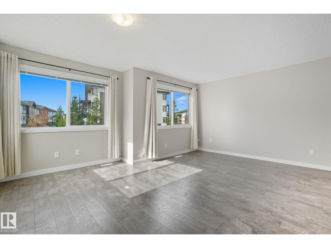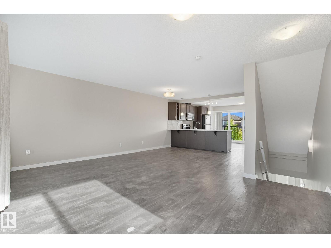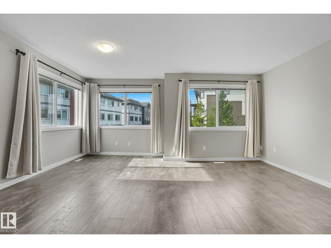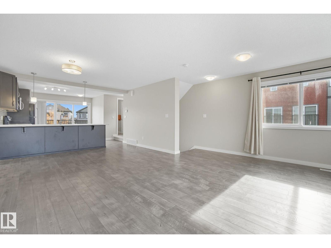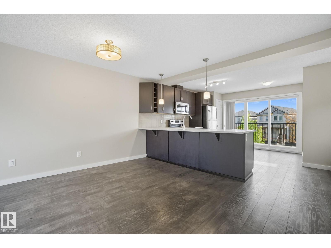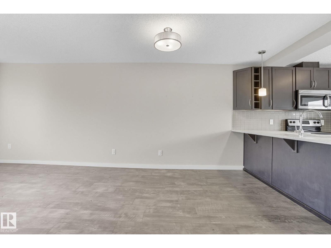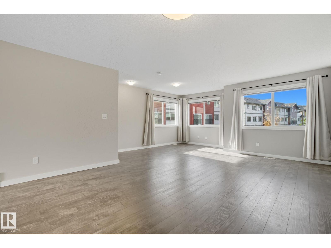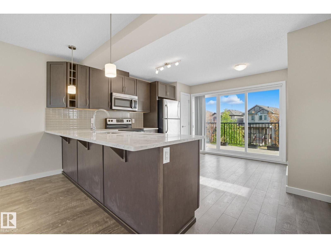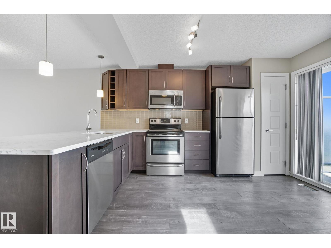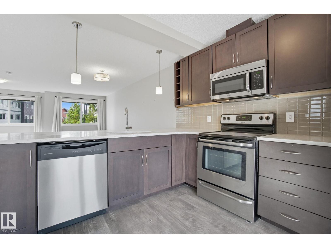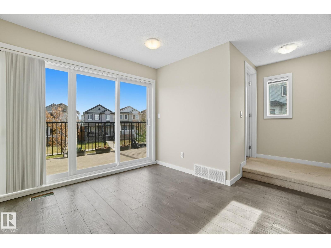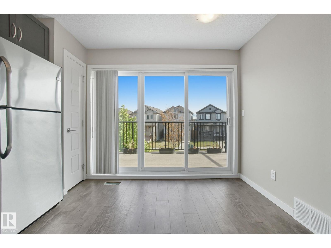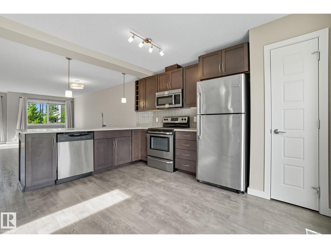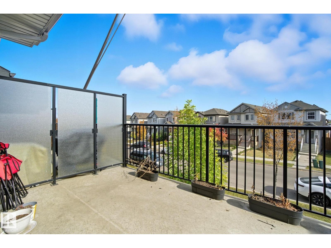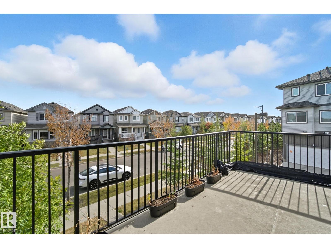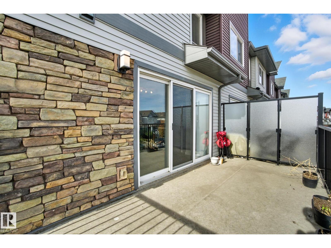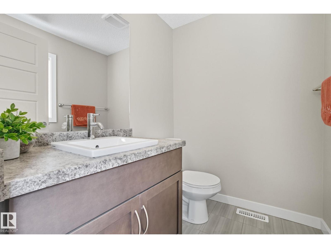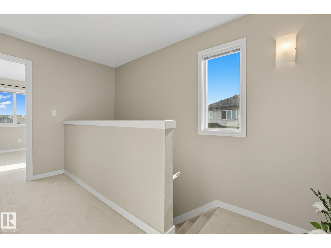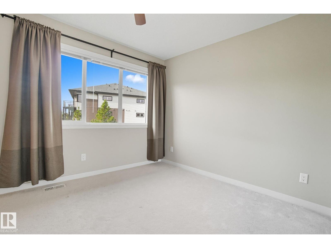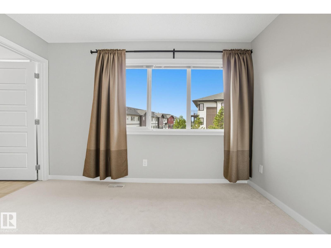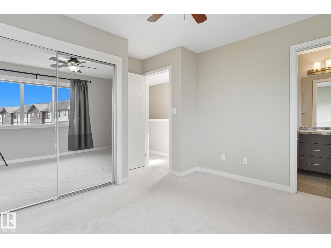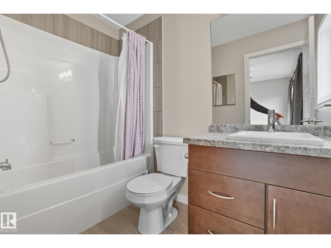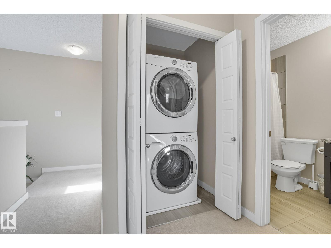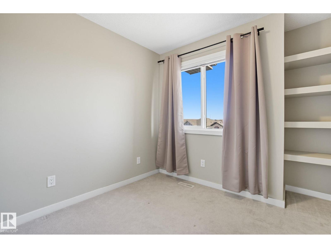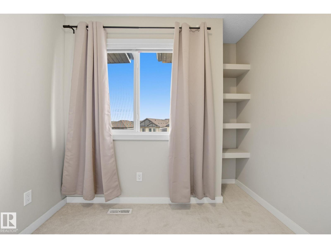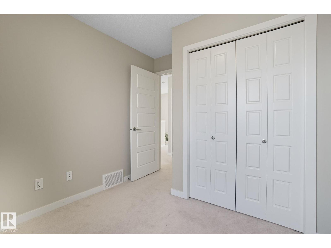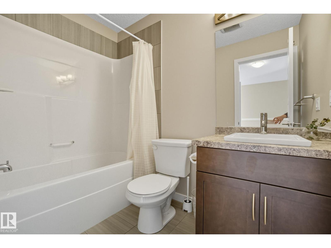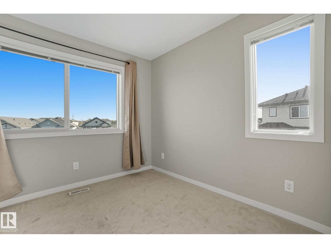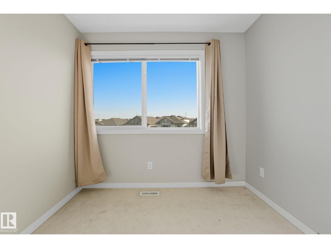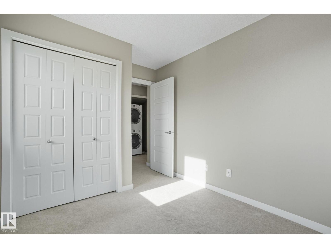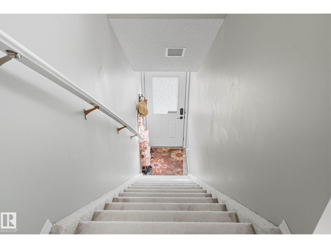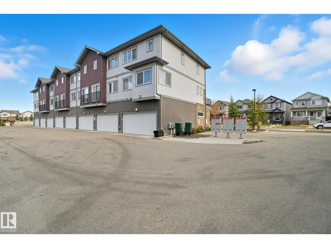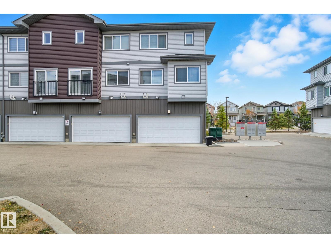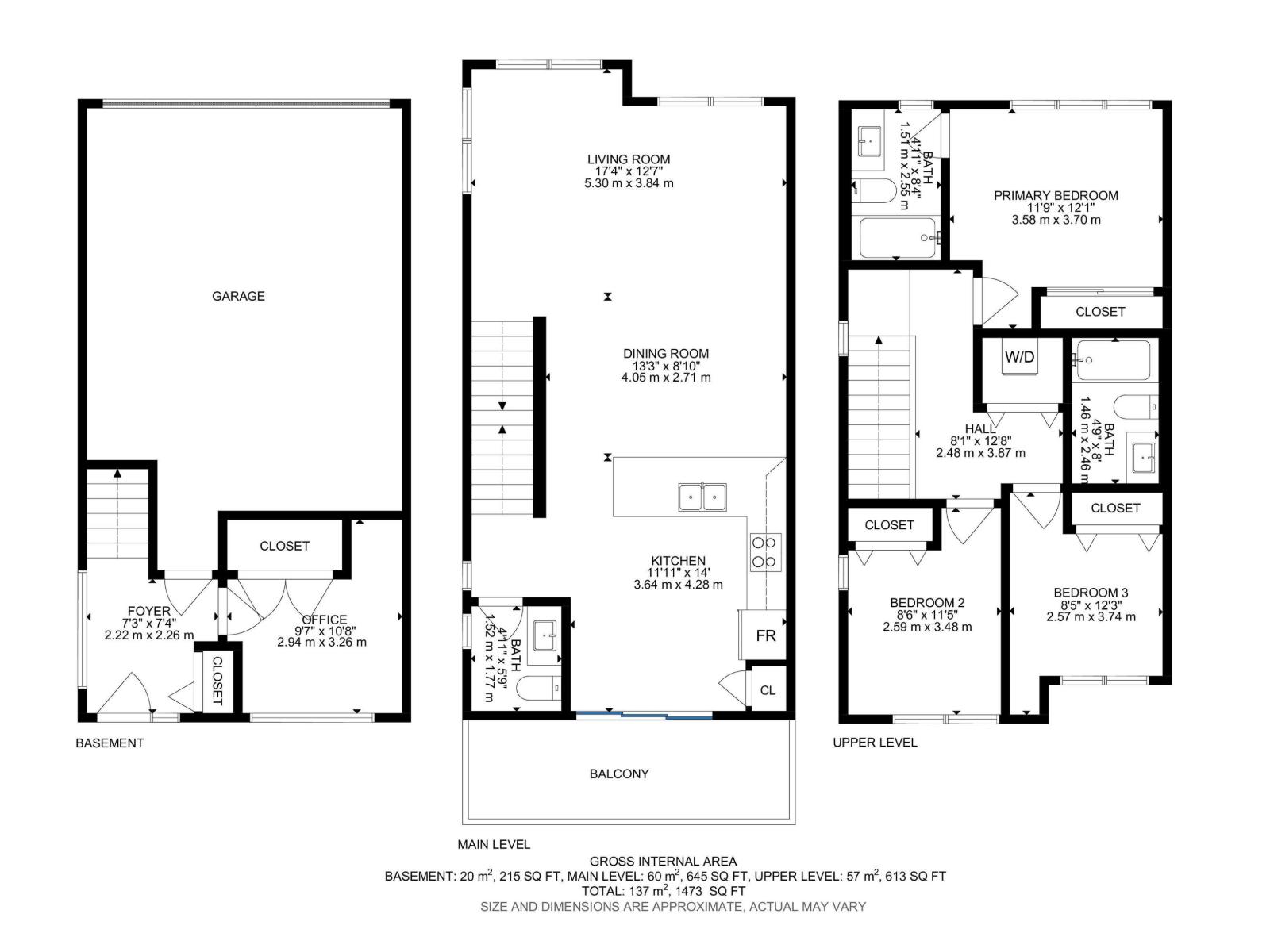1604 33a St Nw Edmonton, Alberta T6T 0Y1
$364,999Maintenance, Exterior Maintenance, Insurance, Landscaping, Property Management, Other, See Remarks
$198.21 Monthly
Maintenance, Exterior Maintenance, Insurance, Landscaping, Property Management, Other, See Remarks
$198.21 MonthlyWelcome to this END UNIT TOWNHOUSE located in the most desirable SE community of LAUREL, with extra windows and lots of natural light! This 3-bedroom, 2.1 bath townhouse comes with a main floor den perfect for an office space, and a double attached garage for your convenience. The second level features a generous living area, a dining and a modern kitchen which comes with a QUARTZ island. Step out onto your PRIVATE BALCONY and enjoy warm summer evenings with no shared outdoor space. The third level has a primary bedroom with a 4-piece bathroom ensuite, a walk-in closet, along with 2 additional bedrooms and a conveniently located laundry room. Enjoy SUPER LOW CONDO FEES that include snow removal and landscaping services- making life easier year-round! Located with easy access to 17 Street, Ellerslie Road, 34 Street, and Anthony Henday Drive, plus schools, grocery stores, and other amenities just minutes away. This home truly checks all the boxes—a must-see! (id:42336)
Property Details
| MLS® Number | E4461602 |
| Property Type | Single Family |
| Neigbourhood | Laurel |
| Amenities Near By | Golf Course, Playground, Public Transit, Schools |
| Community Features | Public Swimming Pool |
| Features | Corner Site, Park/reserve, No Animal Home |
| Parking Space Total | 2 |
| Structure | Deck |
Building
| Bathroom Total | 3 |
| Bedrooms Total | 3 |
| Amenities | Vinyl Windows |
| Appliances | Dishwasher, Dryer, Microwave Range Hood Combo, Refrigerator, Stove, Washer |
| Basement Type | None |
| Constructed Date | 2015 |
| Construction Style Attachment | Attached |
| Half Bath Total | 1 |
| Heating Type | Forced Air |
| Stories Total | 3 |
| Size Interior | 1475 Sqft |
| Type | Row / Townhouse |
Parking
| Attached Garage |
Land
| Acreage | No |
| Land Amenities | Golf Course, Playground, Public Transit, Schools |
| Size Irregular | 146.1 |
| Size Total | 146.1 M2 |
| Size Total Text | 146.1 M2 |
Rooms
| Level | Type | Length | Width | Dimensions |
|---|---|---|---|---|
| Main Level | Den | 2.94 m | 3.26 m | 2.94 m x 3.26 m |
| Upper Level | Living Room | 5.3 m | 3.8 m | 5.3 m x 3.8 m |
| Upper Level | Dining Room | 4.05 m | 2.71 m | 4.05 m x 2.71 m |
| Upper Level | Kitchen | 3.64 m | 4.28 m | 3.64 m x 4.28 m |
| Upper Level | Primary Bedroom | 3.58 m | 3.7 m | 3.58 m x 3.7 m |
| Upper Level | Bedroom 2 | 2.59 m | 3.48 m | 2.59 m x 3.48 m |
| Upper Level | Bedroom 3 | 2.57 m | 3.74 m | 2.57 m x 3.74 m |
https://www.realtor.ca/real-estate/28975295/1604-33a-st-nw-edmonton-laurel
Interested?
Contact us for more information
Brian A. Ngha
Associate
(780) 705-5392
www.liveinitia.ca/

201-11823 114 Ave Nw
Edmonton, Alberta T5G 2Y6
(780) 705-5393
(780) 705-5392
www.liveinitia.ca/


